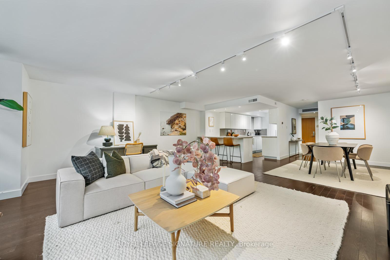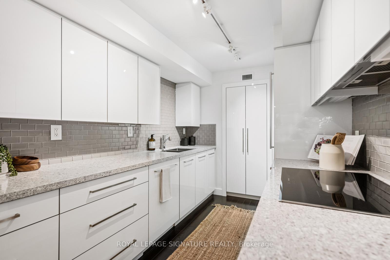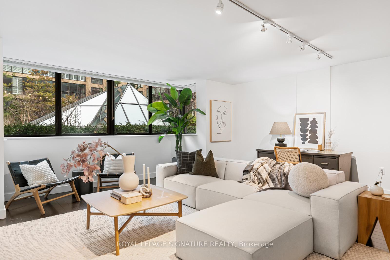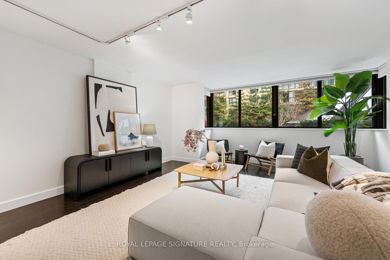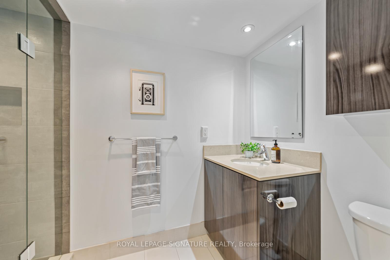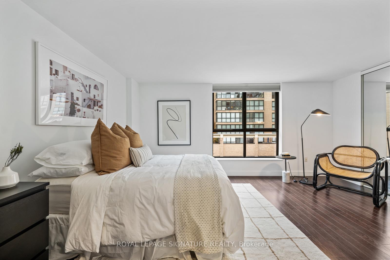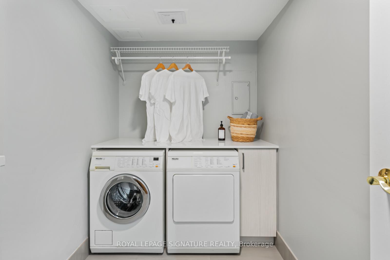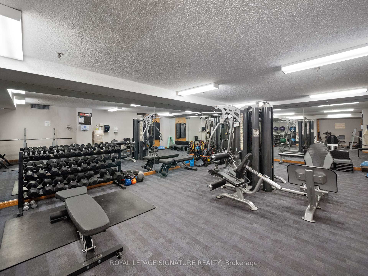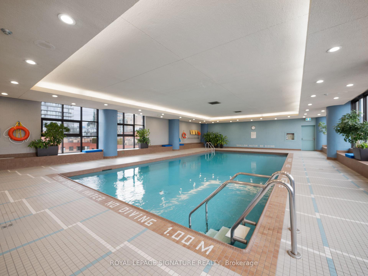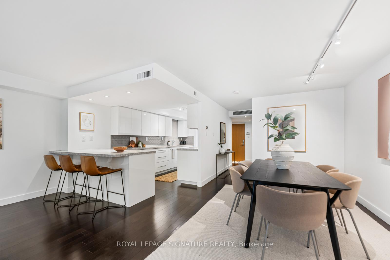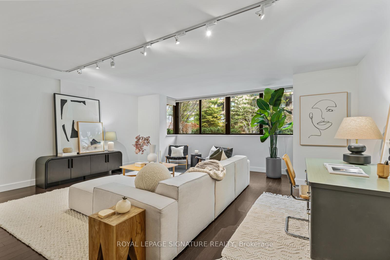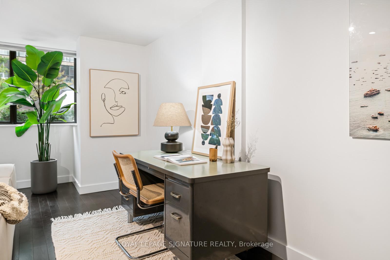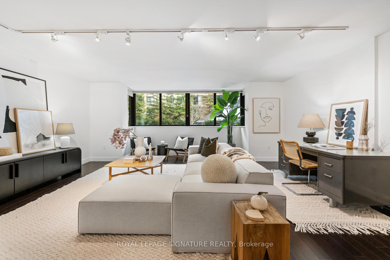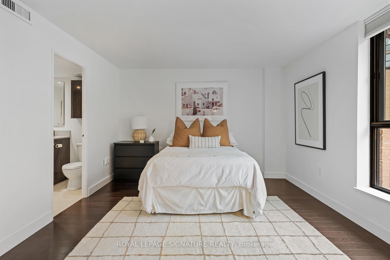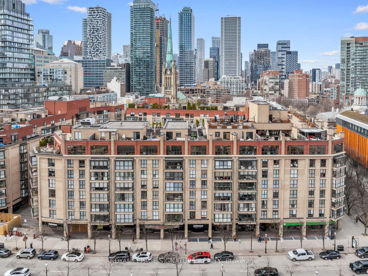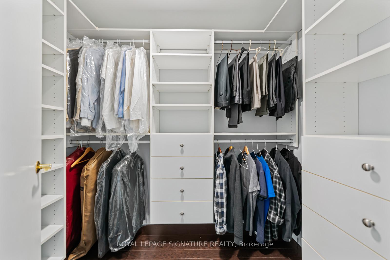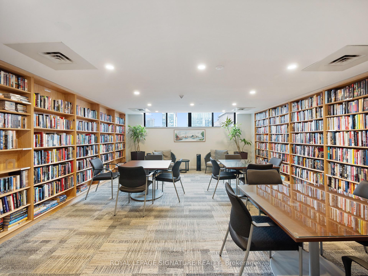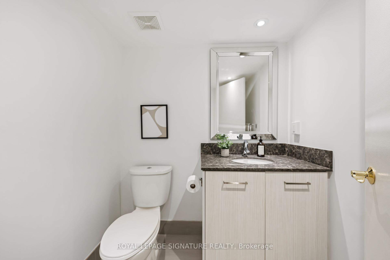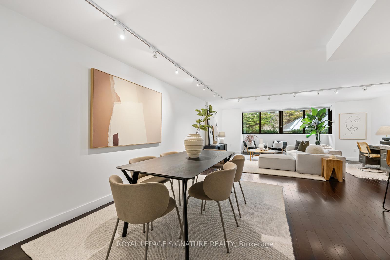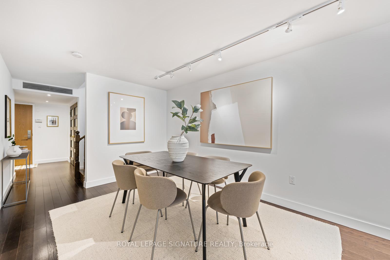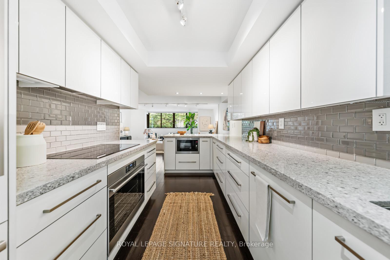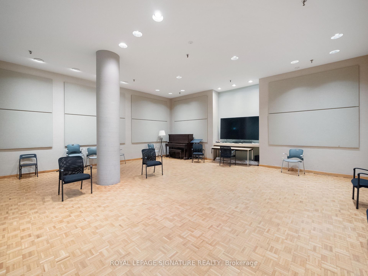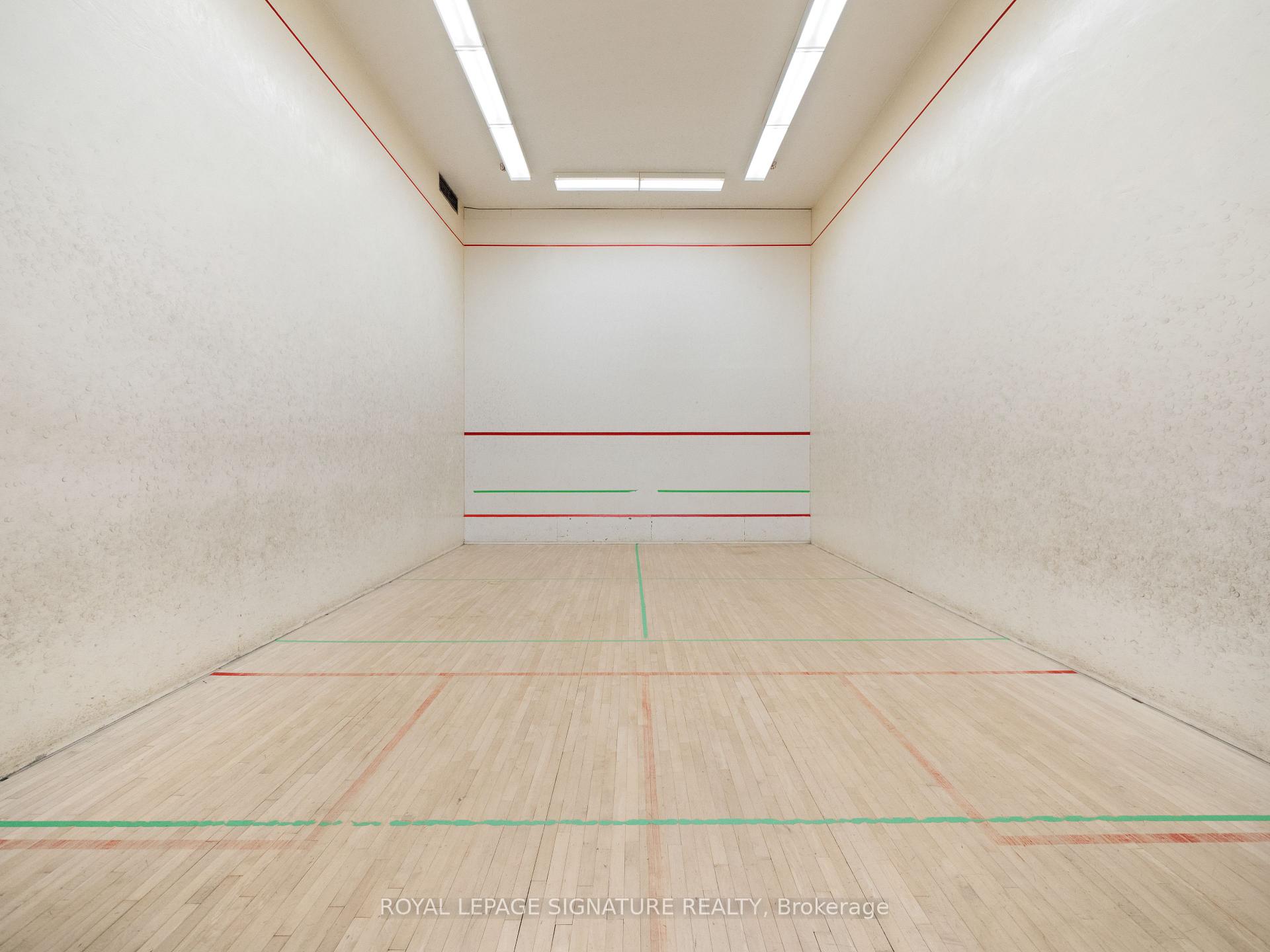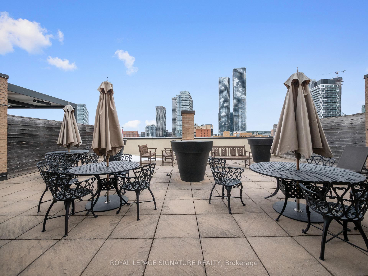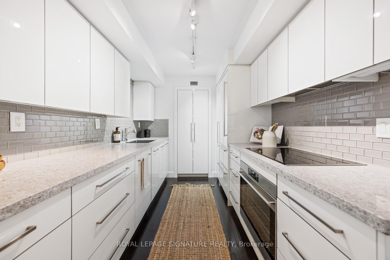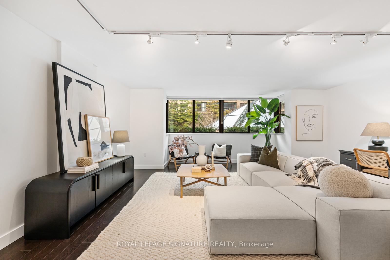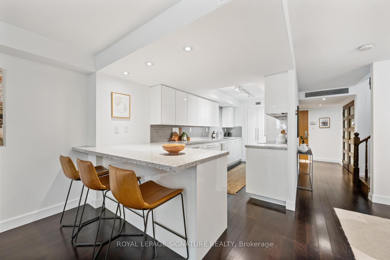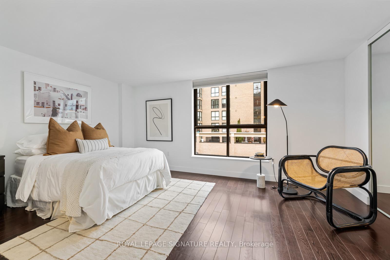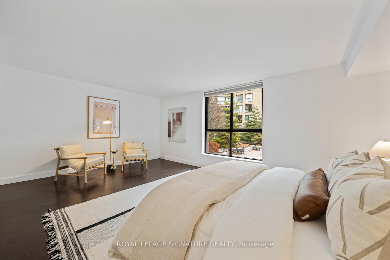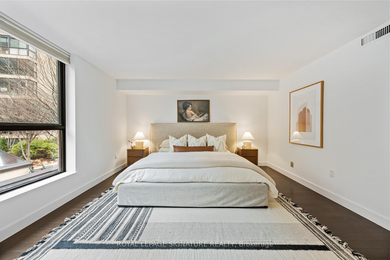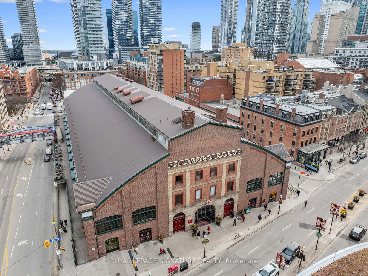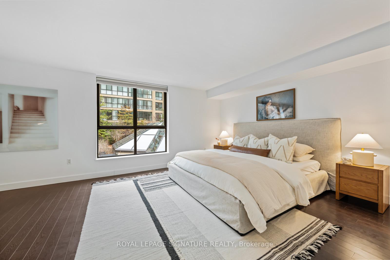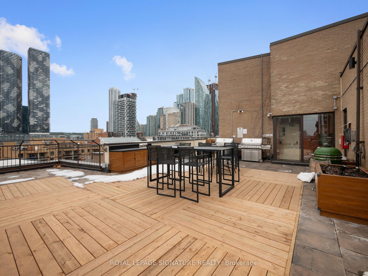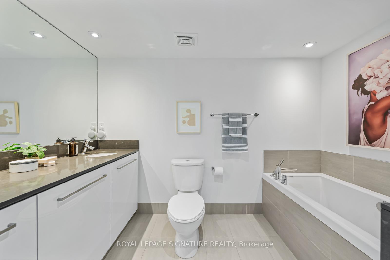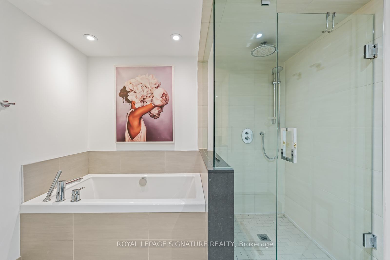$1,599,900
Available - For Sale
Listing ID: C12066433
80 Front Stre East , Toronto, M5E 1T4, Toronto
| Incredibly spacious and unique, this two-storey, two-bedroom, three-bathroom condo in the heart of the St. Lawrence Market neighbourhood offers an exceptional layout with generous room sizes and thoughtful upgrades throughout. This condo features a fully custom renovated kitchen with built-in appliances, an inviting dining area with a sizeable living room. Both bedrooms have their own ensuite bathrooms for ultimate comfort. The primary features a 5 piece bathroom and a large walk-in closet. There's also extra storage in the front hall closet which wraps behind the stairs, a storage closet on the 2nd level and a dedicated laundry room. Beyond the amazing layout is an EV Parking spot plus a separate storage locker, providing practical convenience for city living. Steps from St. Lawrence Market, grocery stores, restaurants, cafes and public transit. Residents enjoy access to top-tier amenities including a 24/7 concierge, gym, indoor pool, squash court, sauna, courtyard, and roof-top deck with BBQ's overlooking the St. Lawrence market. Well known for its community feel, residents have plenty of monthly events ranging from yoga, aqua fit, book club, dining out group, Spanish and French lessons plus much more. |
| Price | $1,599,900 |
| Taxes: | $5400.00 |
| Occupancy: | Owner |
| Address: | 80 Front Stre East , Toronto, M5E 1T4, Toronto |
| Postal Code: | M5E 1T4 |
| Province/State: | Toronto |
| Directions/Cross Streets: | Front St E/Church St |
| Level/Floor | Room | Length(ft) | Width(ft) | Descriptions | |
| Room 1 | Main | Foyer | 6.49 | 7.22 | Double Closet |
| Room 2 | Main | Powder Ro | 5.05 | 5.64 | 2 Pc Bath |
| Room 3 | Main | Kitchen | 7.64 | 15.74 | B/I Appliances, Quartz Counter |
| Room 4 | Main | Dining Ro | 9.91 | 17.48 | Combined w/Living, Hardwood Floor |
| Room 5 | Main | Living Ro | 18.99 | 20.3 | Combined w/Dining, Hardwood Floor |
| Room 6 | Second | Bedroom | 18.99 | 13.38 | Hardwood Floor |
| Room 7 | Second | Bathroom | 8.07 | 9.91 | 5 Pc Ensuite |
| Room 8 | Second | Other | 5.41 | 7.58 | Closet |
| Room 9 | Second | Laundry | 8.07 | 5.05 | |
| Room 10 | Second | Other | 5.41 | 4.99 | Closet |
| Room 11 | Second | Bedroom 2 | 16.47 | 11.97 | Hardwood Floor |
| Room 12 | Second | Bathroom | 8.07 | 5.64 | 3 Pc Ensuite |
| Washroom Type | No. of Pieces | Level |
| Washroom Type 1 | 2 | Main |
| Washroom Type 2 | 5 | Second |
| Washroom Type 3 | 3 | Second |
| Washroom Type 4 | 0 | |
| Washroom Type 5 | 0 | |
| Washroom Type 6 | 2 | Main |
| Washroom Type 7 | 5 | Second |
| Washroom Type 8 | 3 | Second |
| Washroom Type 9 | 0 | |
| Washroom Type 10 | 0 | |
| Washroom Type 11 | 2 | Main |
| Washroom Type 12 | 5 | Second |
| Washroom Type 13 | 3 | Second |
| Washroom Type 14 | 0 | |
| Washroom Type 15 | 0 |
| Total Area: | 0.00 |
| Approximatly Age: | 31-50 |
| Sprinklers: | Alar |
| Washrooms: | 3 |
| Heat Type: | Heat Pump |
| Central Air Conditioning: | Central Air |
$
%
Years
This calculator is for demonstration purposes only. Always consult a professional
financial advisor before making personal financial decisions.
| Although the information displayed is believed to be accurate, no warranties or representations are made of any kind. |
| ROYAL LEPAGE SIGNATURE REALTY |
|
|
.jpg?src=Custom)
Dir:
416-548-7854
Bus:
416-548-7854
Fax:
416-981-7184
| Virtual Tour | Book Showing | Email a Friend |
Jump To:
At a Glance:
| Type: | Com - Condo Apartment |
| Area: | Toronto |
| Municipality: | Toronto C08 |
| Neighbourhood: | Church-Yonge Corridor |
| Style: | 2-Storey |
| Approximate Age: | 31-50 |
| Tax: | $5,400 |
| Maintenance Fee: | $1,520 |
| Beds: | 2 |
| Baths: | 3 |
| Fireplace: | N |
Locatin Map:
Payment Calculator:
- Color Examples
- Red
- Magenta
- Gold
- Green
- Black and Gold
- Dark Navy Blue And Gold
- Cyan
- Black
- Purple
- Brown Cream
- Blue and Black
- Orange and Black
- Default
- Device Examples
