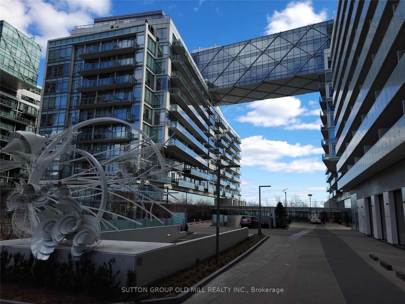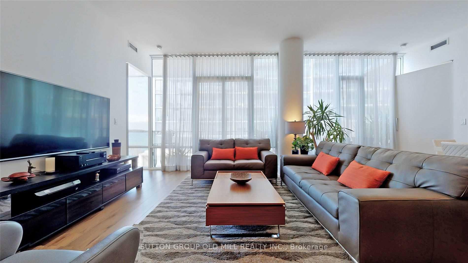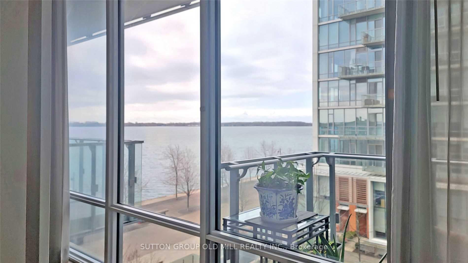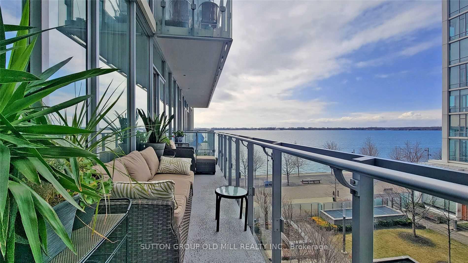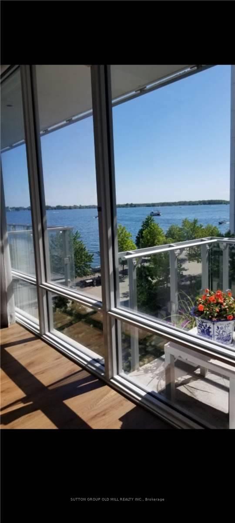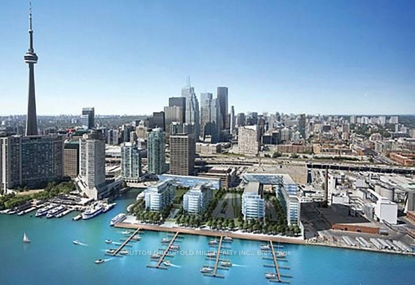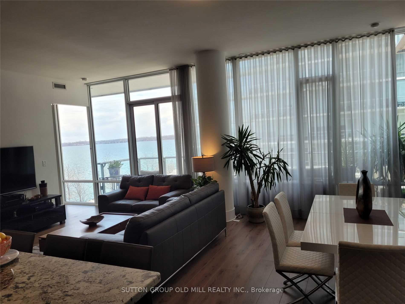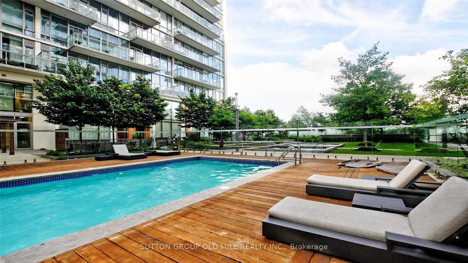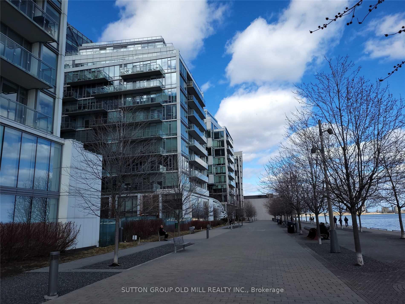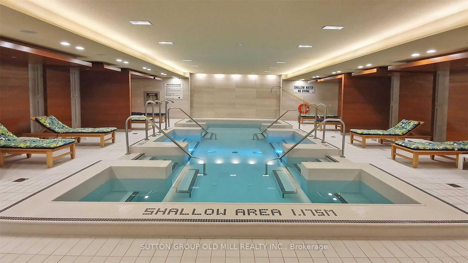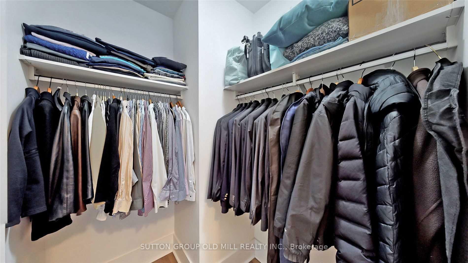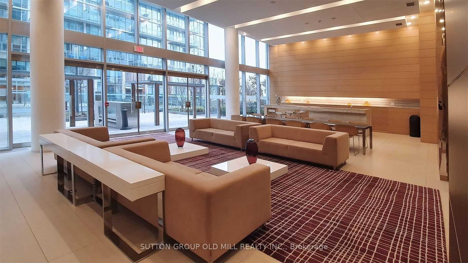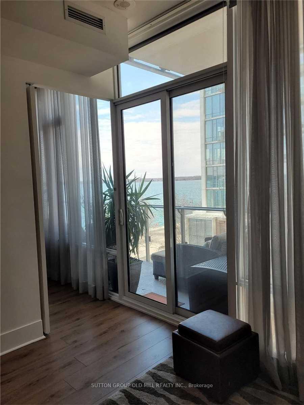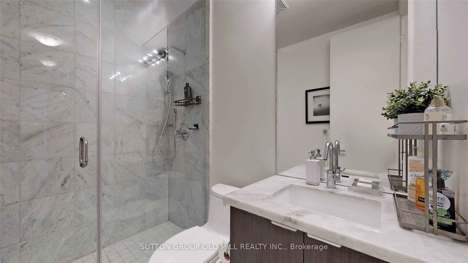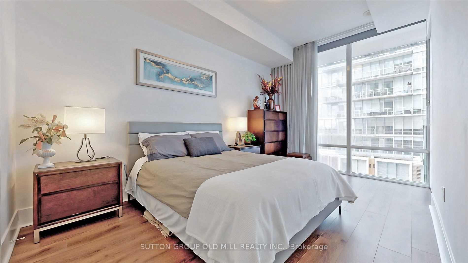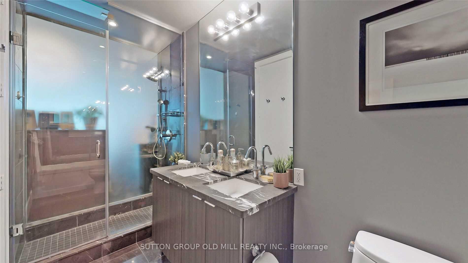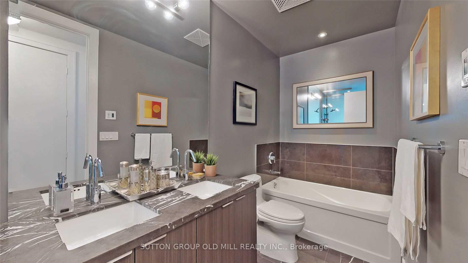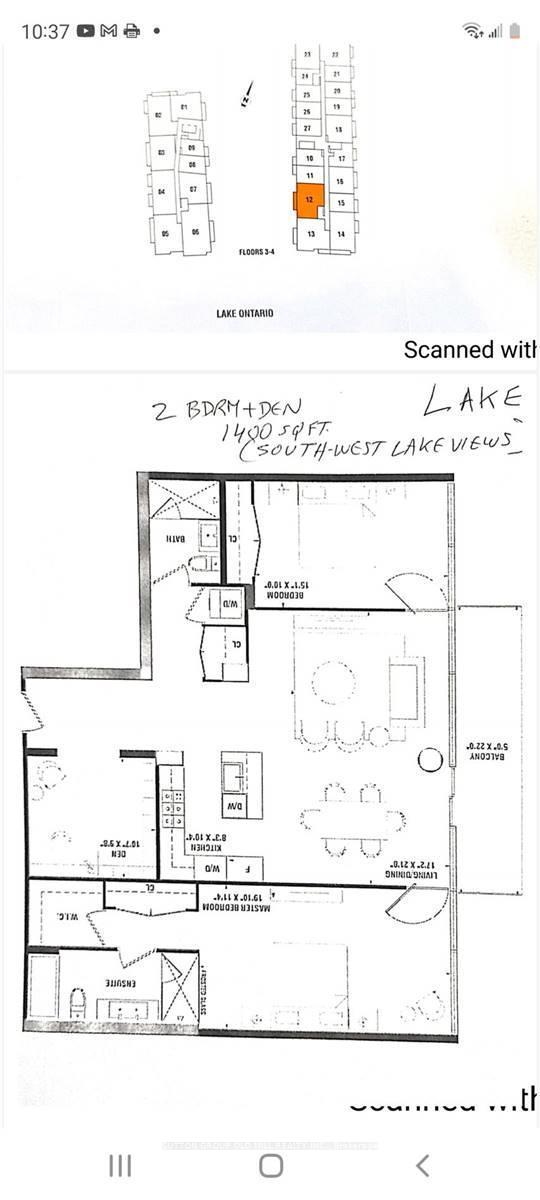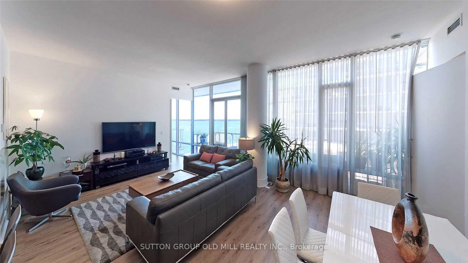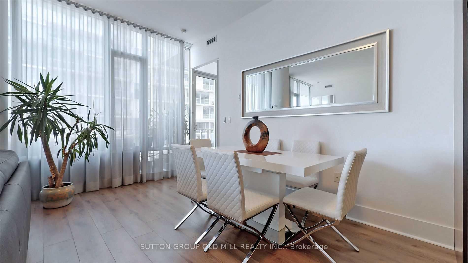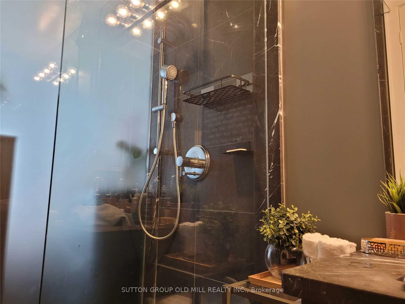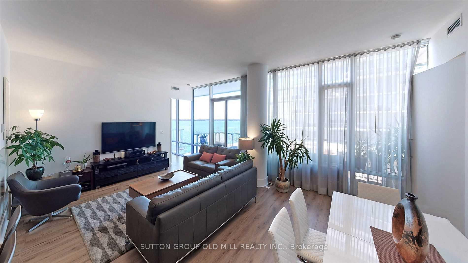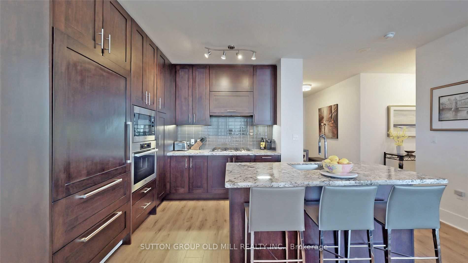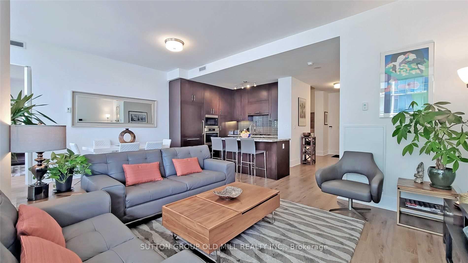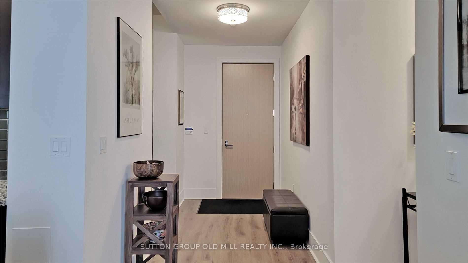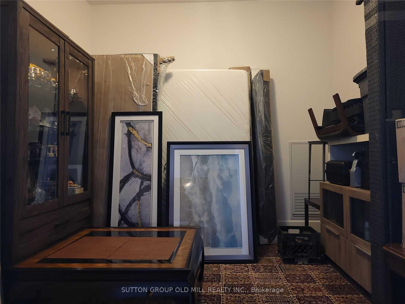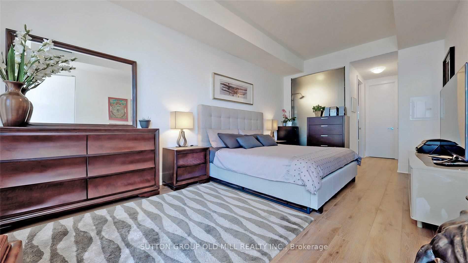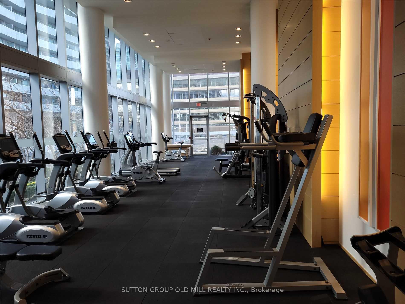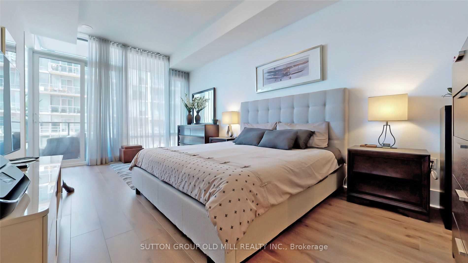$5,795
Available - For Rent
Listing ID: C12066742
29 Queens Quay East , Toronto, M5E 0A4, Toronto
| "PIER 27" LUXURY LAKEFRONT RESIDENCES, Beautiful 1400 sq ft FURNISHED 2+1 Bdrm Luxury Condo right on the lake -so close that you can hear the waves from your balcony! Enjoy un-obstructed south-west lake views and large balcony overlooking the lake and pool! Situated on the quiet east side of building with the courtyard and pool. *ALL-INCLUSIVE RENT (INCLUDES GAS,WATER,A/C,HEAT,HYDRO ELECTRICITY & INTERNET). Bright throughout the day with 10ft ceilings and full floor to ceiling windows. Gleaming laminate wood flooring throughout. Premium solid wood cabinets, black-out blinds in both bedrooms & luxurious sheer drapery throughout. Beautifully furnished in classic neutral decor and design. King bed in the large primary bedroom and Queen bed in 2nd bedroom. Relax in the peaceful atmosphere of a low-rise building and more mature residential clientele. Luxurious dark grey marble tiled primary bathroom with separate shower, soaker tub & heated floors! 2nd bathroon finished in white marble tiled shower and marble vanity sink. * Central location- walk to Loblaws grocery, Harbourfront centre St. Lawrence market, Eaton Centre, Centre Island Ferry, Financial/Entertainment districts, best downtown restaurants/Bars, Subway, Union station & U.P. Express train to Airport! |
| Price | $5,795 |
| Taxes: | $0.00 |
| Occupancy: | Tenant |
| Address: | 29 Queens Quay East , Toronto, M5E 0A4, Toronto |
| Postal Code: | M5E 0A4 |
| Province/State: | Toronto |
| Directions/Cross Streets: | Queens Quay & Yonge |
| Level/Floor | Room | Length(ft) | Width(ft) | Descriptions | |
| Room 1 | Flat | Foyer | Laminate, Closet | ||
| Room 2 | Flat | Living Ro | Laminate, Overlook Water, W/O To Balcony | ||
| Room 3 | Flat | Dining Ro | Laminate, Overlooks Pool | ||
| Room 4 | Flat | Kitchen | Laminate, Overlooks Living, Family Size Kitchen | ||
| Room 5 | Flat | Primary B | Laminate, His and Hers Closets, 5 Pc Ensuite | ||
| Room 6 | Flat | Bedroom 2 | Laminate, Large Closet, Overlook Water | ||
| Room 7 | Flat | Den | Laminate | ||
| Room 8 | Flat | Bathroom | Marble Floor, Soaking Tub, Heated Floor | ||
| Room 9 | Flat | Bathroom | Marble Floor, 3 Pc Bath |
| Washroom Type | No. of Pieces | Level |
| Washroom Type 1 | 5 | Flat |
| Washroom Type 2 | 3 | Flat |
| Washroom Type 3 | 0 | |
| Washroom Type 4 | 0 | |
| Washroom Type 5 | 0 | |
| Washroom Type 6 | 5 | Flat |
| Washroom Type 7 | 3 | Flat |
| Washroom Type 8 | 0 | |
| Washroom Type 9 | 0 | |
| Washroom Type 10 | 0 | |
| Washroom Type 11 | 5 | Flat |
| Washroom Type 12 | 3 | Flat |
| Washroom Type 13 | 0 | |
| Washroom Type 14 | 0 | |
| Washroom Type 15 | 0 | |
| Washroom Type 16 | 5 | Flat |
| Washroom Type 17 | 4 | Flat |
| Washroom Type 18 | 0 | |
| Washroom Type 19 | 0 | |
| Washroom Type 20 | 0 |
| Total Area: | 0.00 |
| Sprinklers: | Conc |
| Washrooms: | 2 |
| Heat Type: | Forced Air |
| Central Air Conditioning: | Central Air |
| Elevator Lift: | True |
| Although the information displayed is believed to be accurate, no warranties or representations are made of any kind. |
| SUTTON GROUP OLD MILL REALTY INC. |
|
|
.jpg?src=Custom)
Dir:
416-548-7854
Bus:
416-548-7854
Fax:
416-981-7184
| Virtual Tour | Book Showing | Email a Friend |
Jump To:
At a Glance:
| Type: | Com - Condo Apartment |
| Area: | Toronto |
| Municipality: | Toronto C08 |
| Neighbourhood: | Waterfront Communities C8 |
| Style: | Apartment |
| Beds: | 2+1 |
| Baths: | 2 |
| Fireplace: | N |
Locatin Map:
- Color Examples
- Red
- Magenta
- Gold
- Green
- Black and Gold
- Dark Navy Blue And Gold
- Cyan
- Black
- Purple
- Brown Cream
- Blue and Black
- Orange and Black
- Default
- Device Examples
