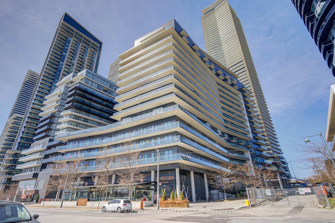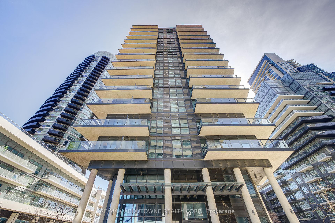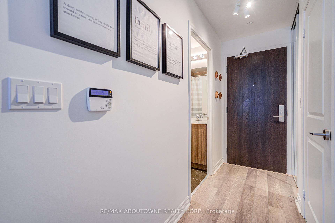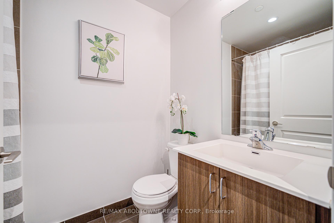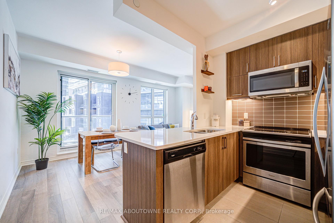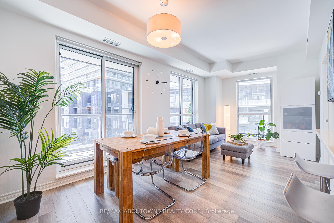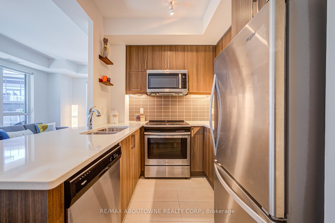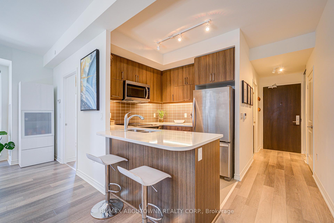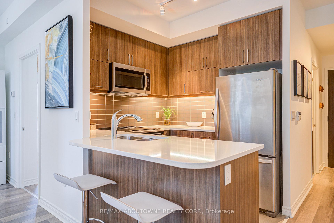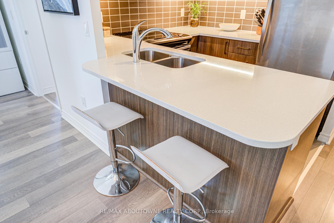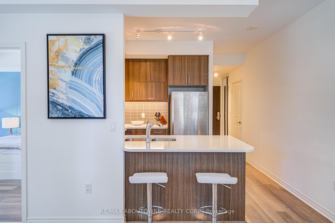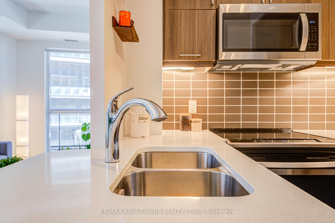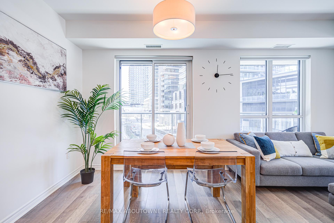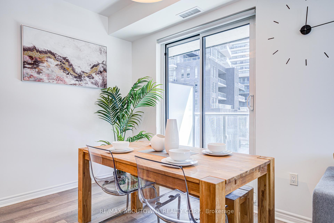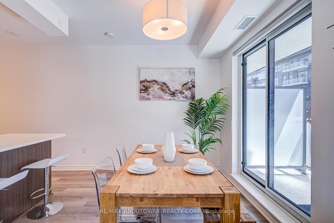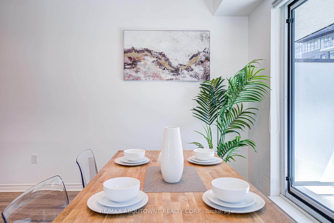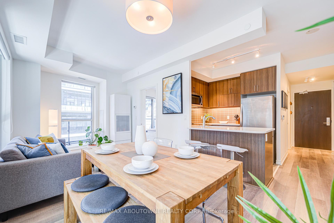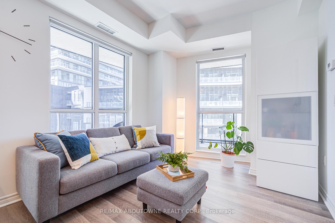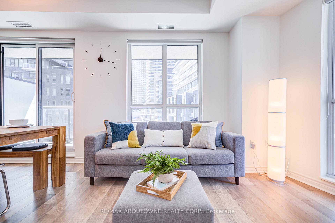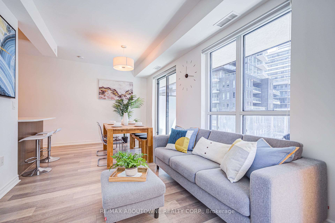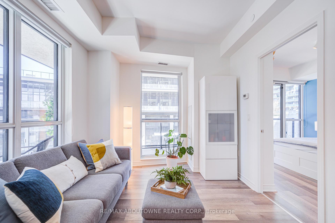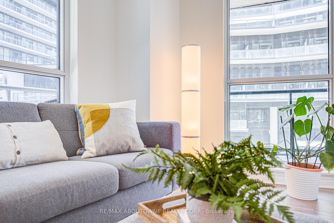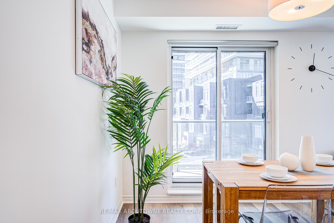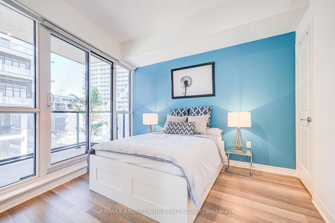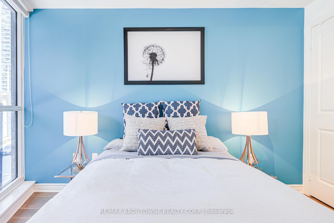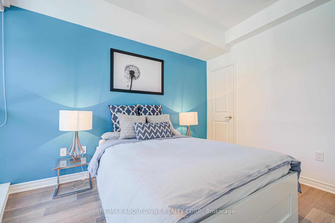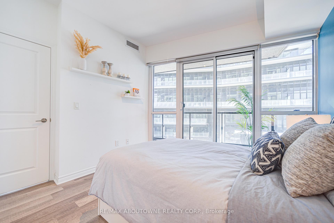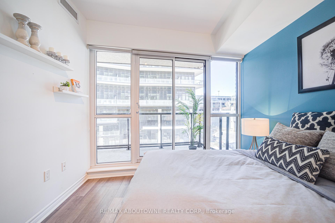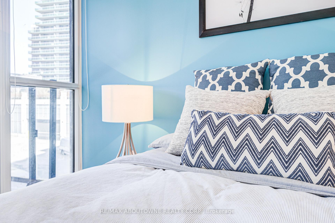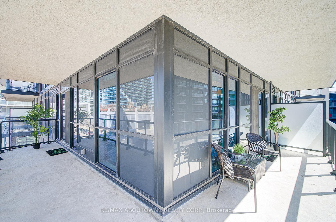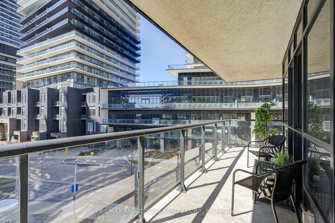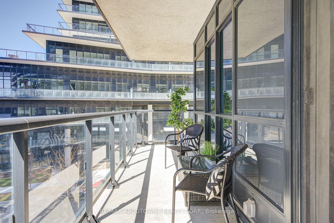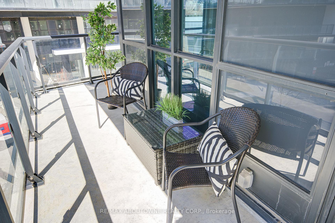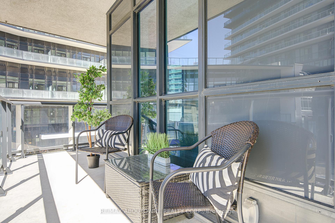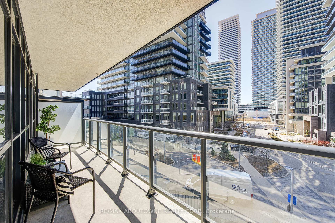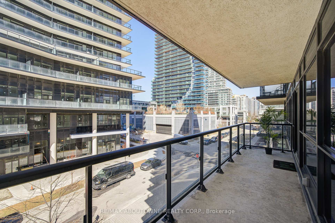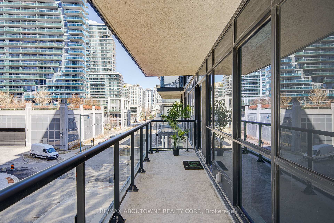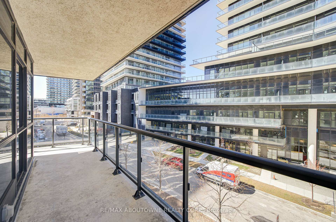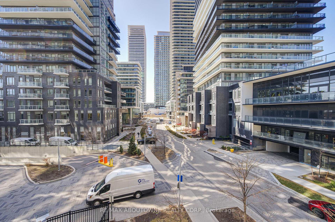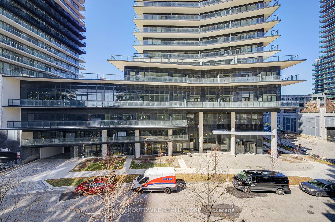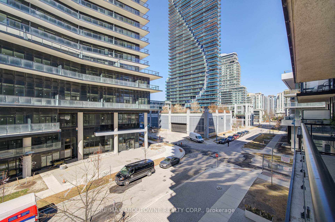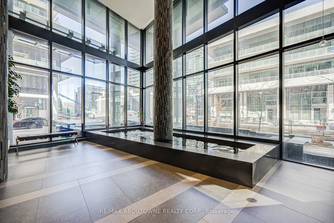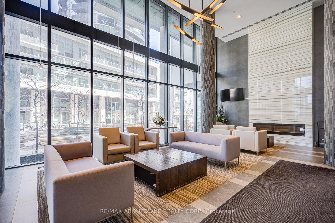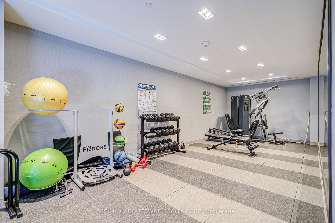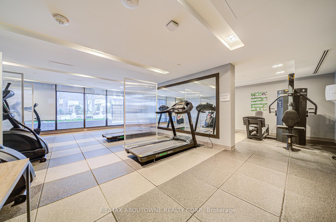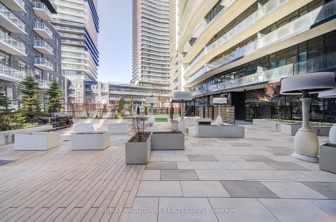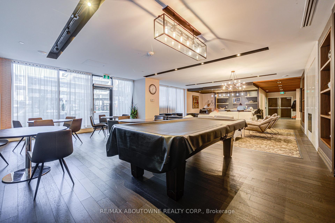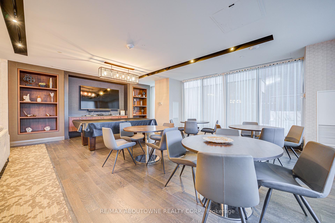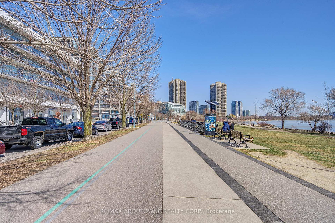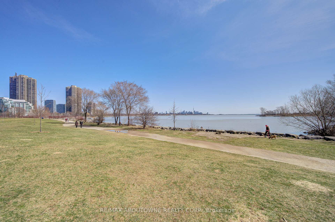$539,000
Available - For Sale
Listing ID: W12066809
39 Annie Craig Drive , Toronto, M8V 0H1, Toronto
| This bright and spacious one-bedroom corner unit with a wrap around balcony features 9-foot smooth ceilings, large modern laminate flooring and a thoughtfully designed open-concept layout ideal for both everyday living and entertaining. The abundant natural light is apparent from the minute you step through the door, with floor to ceiling windows, and wall to wall windows.The kitchen is fully equipped with stainless steel appliances, quartz countertop, backsplash, and a breakfast bar. The suite offers direct access to a generous, open balcony from both the dining/living room and the bedroom, perfect setting for morning coffee or evening relaxation.The bedroom is well-appointed with ample closet space, and the unit is completed by a sleek 4-piece bathroom and convenient in-suite laundry. Boutique building 18 story only, best location in humber bay shores area, easily accessible to transit/Mimico go station. Walk to the lake. Incredible running and biking routes! The property is also just minutes from downtown Toronto, local parks, restaurants, shopping, and the waterfront boardwalk. One underground parking space and locker included.An excellent opportunity for professionals, investors, or anyone seeking a modern urban lifestyle with a tranquil lakeside setting. |
| Price | $539,000 |
| Taxes: | $2267.48 |
| Occupancy: | Owner |
| Address: | 39 Annie Craig Drive , Toronto, M8V 0H1, Toronto |
| Postal Code: | M8V 0H1 |
| Province/State: | Toronto |
| Directions/Cross Streets: | Parklawn/Lakeshore |
| Level/Floor | Room | Length(ft) | Width(ft) | Descriptions | |
| Room 1 | Main | Living Ro | 19.84 | 10 | Laminate, Combined w/Dining, W/O To Balcony |
| Room 2 | Main | Dining Ro | 19.84 | 10 | Laminate, Combined w/Living, Open Concept |
| Room 3 | Main | Kitchen | 8 | 8 | Breakfast Bar, Stainless Steel Appl, Open Concept |
| Room 4 | Main | Bedroom | 10.66 | 10 | Window Floor to Ceil, W/O To Balcony, Closet |
| Washroom Type | No. of Pieces | Level |
| Washroom Type 1 | 4 | Main |
| Washroom Type 2 | 0 | |
| Washroom Type 3 | 0 | |
| Washroom Type 4 | 0 | |
| Washroom Type 5 | 0 |
| Total Area: | 0.00 |
| Washrooms: | 1 |
| Heat Type: | Forced Air |
| Central Air Conditioning: | Central Air |
$
%
Years
This calculator is for demonstration purposes only. Always consult a professional
financial advisor before making personal financial decisions.
| Although the information displayed is believed to be accurate, no warranties or representations are made of any kind. |
| RE/MAX ABOUTOWNE REALTY CORP. |
|
|
.jpg?src=Custom)
Dir:
416-548-7854
Bus:
416-548-7854
Fax:
416-981-7184
| Virtual Tour | Book Showing | Email a Friend |
Jump To:
At a Glance:
| Type: | Com - Condo Apartment |
| Area: | Toronto |
| Municipality: | Toronto W06 |
| Neighbourhood: | Mimico |
| Style: | 1 Storey/Apt |
| Tax: | $2,267.48 |
| Maintenance Fee: | $443 |
| Beds: | 1 |
| Baths: | 1 |
| Fireplace: | N |
Locatin Map:
Payment Calculator:
- Color Examples
- Red
- Magenta
- Gold
- Green
- Black and Gold
- Dark Navy Blue And Gold
- Cyan
- Black
- Purple
- Brown Cream
- Blue and Black
- Orange and Black
- Default
- Device Examples
