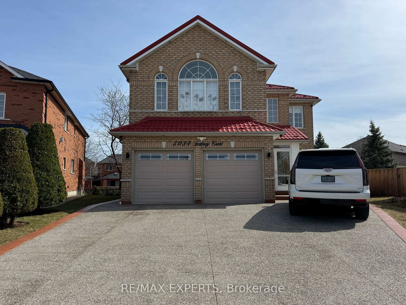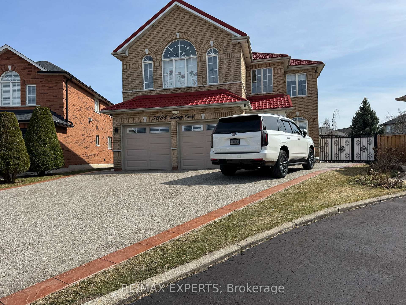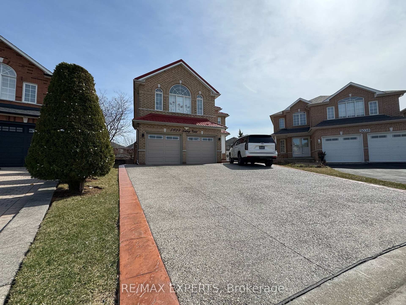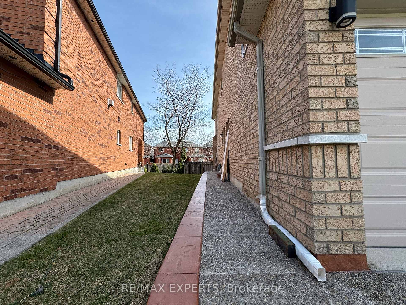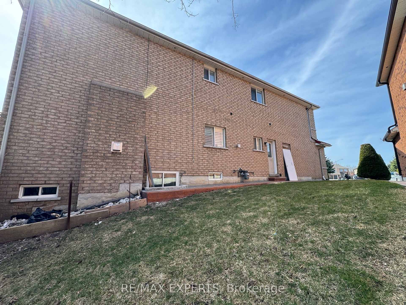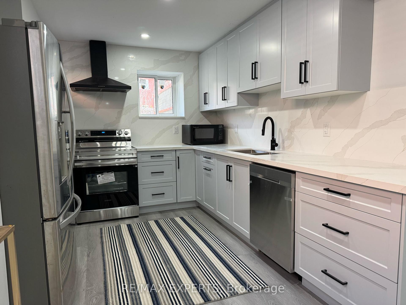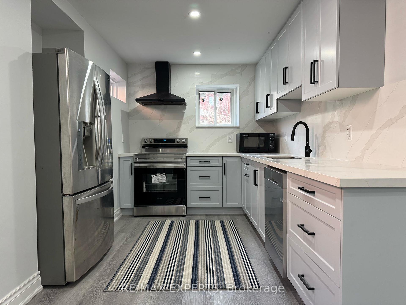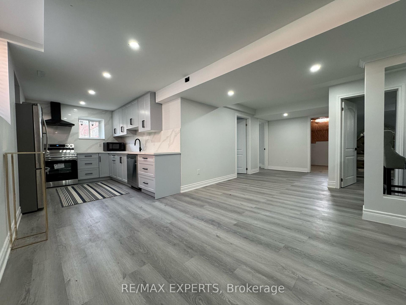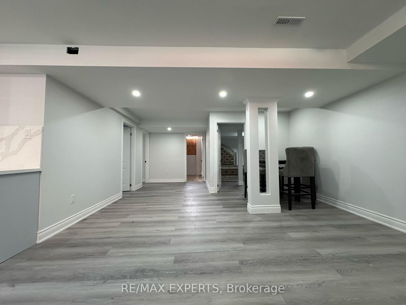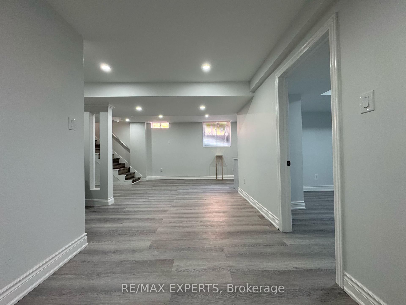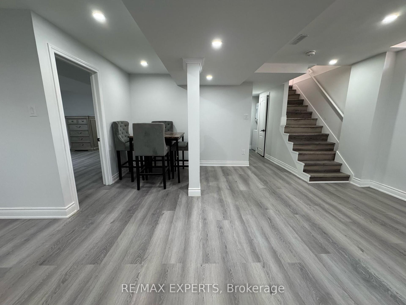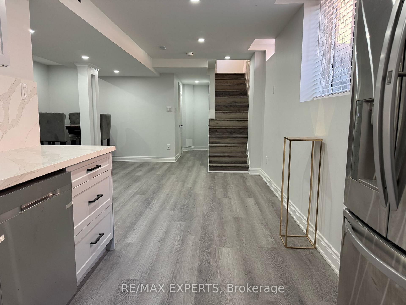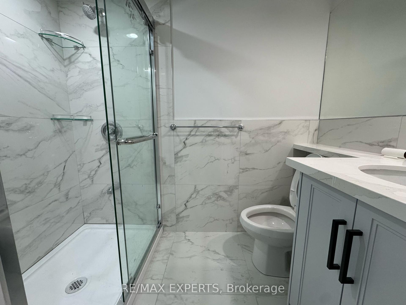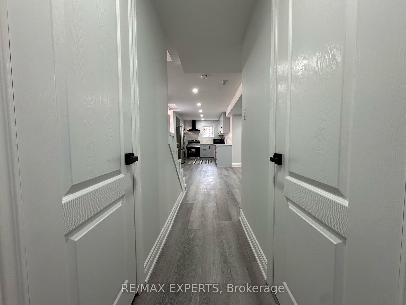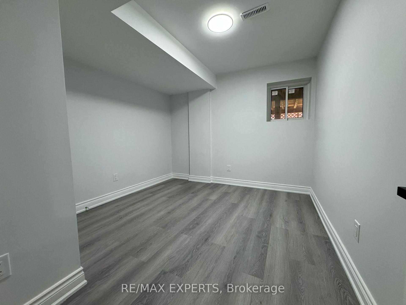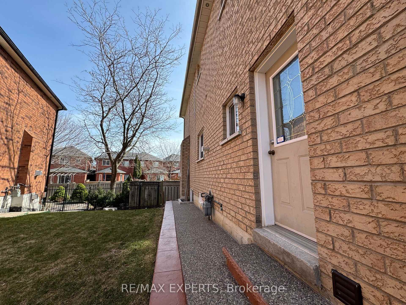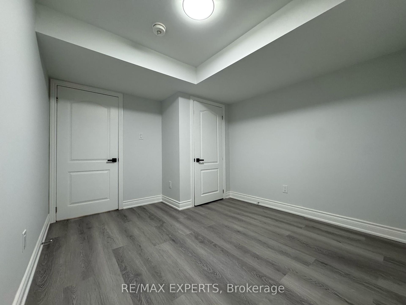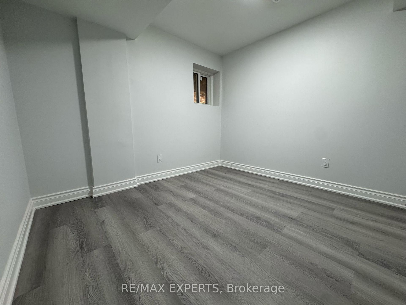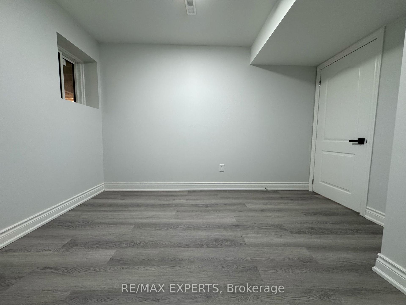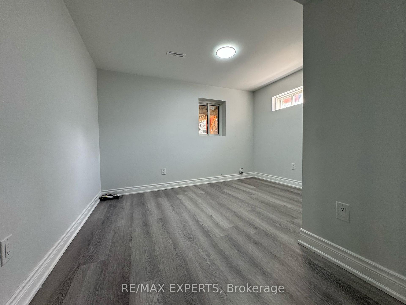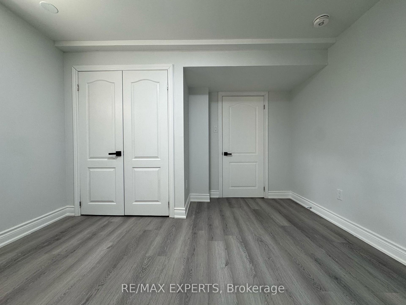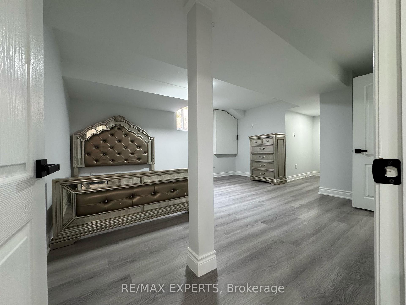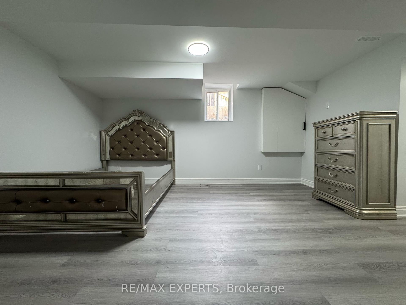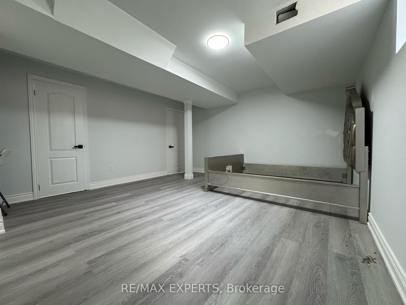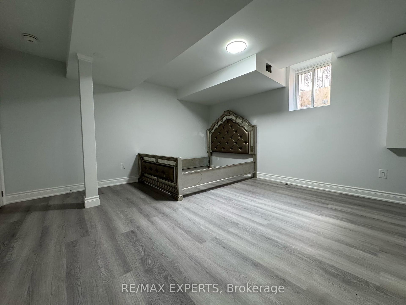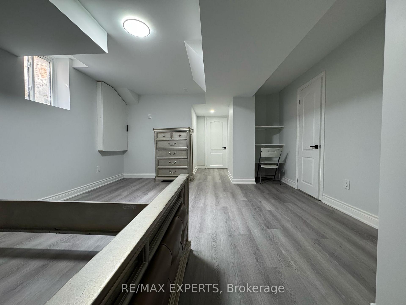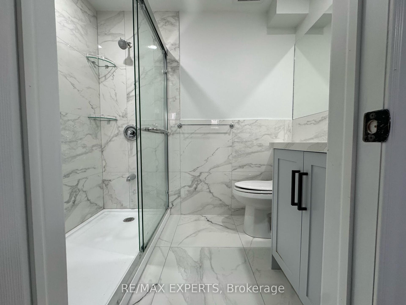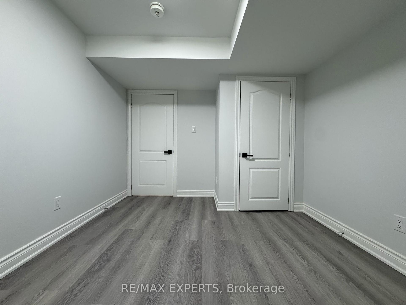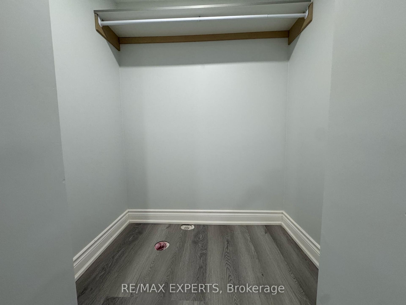$3,150
Available - For Rent
Listing ID: W12067203
5034 Scotney Cour , Mississauga, L5R 3Z3, Peel
| Welcome to This Beautifully Renovated and Spacious 3-Bedroom Legal Basement Apartment Located in the Heart of Mississauga. Boasting Over 1, 200 Sq. Ft. of Modern Living Space, This Exceptional Unit Is Perfect for AAA Tenants Seeking Comfort, Convenience, and Quality. Enjoy State-Of-The-Art Finishes and Brand-New Upgrades Completed Just Last Week, Including Elegant Pot Lights Throughout and Enlarged Windows That Bring In an Abundance of Natural Daylight. the Open-Concept Layout Is Perfect for Modern Living, With a Spacious Primary Bedroom Featuring a Walk-in Closet and a Private Ensuite. Additional Features Include: Two Full Washrooms With High-End Finishes, Fully Renovated Kitchen and Living Area, Generously Sized Bedrooms With Ample Closet Space, Private Laundry, Separate Entrance for Privacy and Convenience. This Prime Location Offers Unbeatable Access to Nearby Amenities-Just Steps Away From Elementary, Middle, and High Schools, Hospitals, Major Shopping Malls, and Public Transit. Don't Miss This Rare Opportunity to Live In a Top-Tier Home in One of Mississauga's Most Sought-After Neighbourhoods. |
| Price | $3,150 |
| Taxes: | $0.00 |
| Occupancy: | Vacant |
| Address: | 5034 Scotney Cour , Mississauga, L5R 3Z3, Peel |
| Directions/Cross Streets: | Eglinton Avenue/Heritage Hills |
| Rooms: | 5 |
| Bedrooms: | 3 |
| Bedrooms +: | 0 |
| Family Room: | F |
| Basement: | Finished wit, Separate Ent |
| Furnished: | Part |
| Level/Floor | Room | Length(ft) | Width(ft) | Descriptions | |
| Room 1 | Basement | Kitchen | Large Window, Laminate, Pot Lights | ||
| Room 2 | Basement | Living Ro | Large Window, Laminate | ||
| Room 3 | Basement | Dining Ro | Laminate, Pot Lights | ||
| Room 4 | Basement | Primary B | Large Window, 3 Pc Ensuite, Laminate | ||
| Room 5 | Basement | Bedroom 2 | Large Window, Pot Lights, Laminate | ||
| Room 6 | Basement | Bedroom 3 | Laminate, Pot Lights, Large Window | ||
| Room 7 | Basement | Bedroom 4 | Laminate, Pot Lights, Large Window |
| Washroom Type | No. of Pieces | Level |
| Washroom Type 1 | 3 | Basement |
| Washroom Type 2 | 3 | Basement |
| Washroom Type 3 | 0 | |
| Washroom Type 4 | 0 | |
| Washroom Type 5 | 0 |
| Total Area: | 0.00 |
| Property Type: | Detached |
| Style: | 2-Storey |
| Exterior: | Brick |
| Garage Type: | Attached |
| (Parking/)Drive: | Available |
| Drive Parking Spaces: | 1 |
| Park #1 | |
| Parking Type: | Available |
| Park #2 | |
| Parking Type: | Available |
| Pool: | None |
| Laundry Access: | In Basement |
| CAC Included: | N |
| Water Included: | N |
| Cabel TV Included: | N |
| Common Elements Included: | N |
| Heat Included: | N |
| Parking Included: | Y |
| Condo Tax Included: | N |
| Building Insurance Included: | N |
| Fireplace/Stove: | N |
| Heat Type: | Forced Air |
| Central Air Conditioning: | Central Air |
| Central Vac: | N |
| Laundry Level: | Syste |
| Ensuite Laundry: | F |
| Elevator Lift: | False |
| Sewers: | Sewer |
| Utilities-Cable: | A |
| Utilities-Hydro: | A |
| Although the information displayed is believed to be accurate, no warranties or representations are made of any kind. |
| RE/MAX EXPERTS |
|
|
.jpg?src=Custom)
Dir:
416-548-7854
Bus:
416-548-7854
Fax:
416-981-7184
| Book Showing | Email a Friend |
Jump To:
At a Glance:
| Type: | Freehold - Detached |
| Area: | Peel |
| Municipality: | Mississauga |
| Neighbourhood: | Hurontario |
| Style: | 2-Storey |
| Beds: | 3 |
| Baths: | 2 |
| Fireplace: | N |
| Pool: | None |
Locatin Map:
- Color Examples
- Red
- Magenta
- Gold
- Green
- Black and Gold
- Dark Navy Blue And Gold
- Cyan
- Black
- Purple
- Brown Cream
- Blue and Black
- Orange and Black
- Default
- Device Examples
