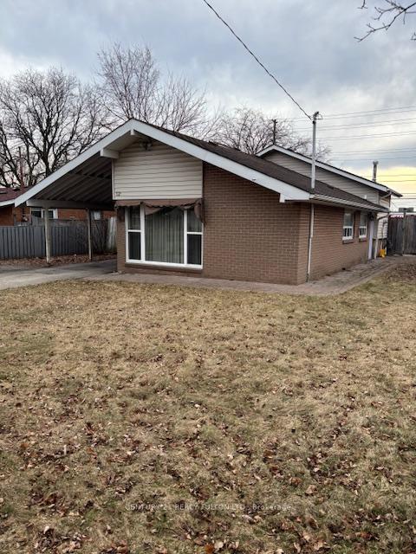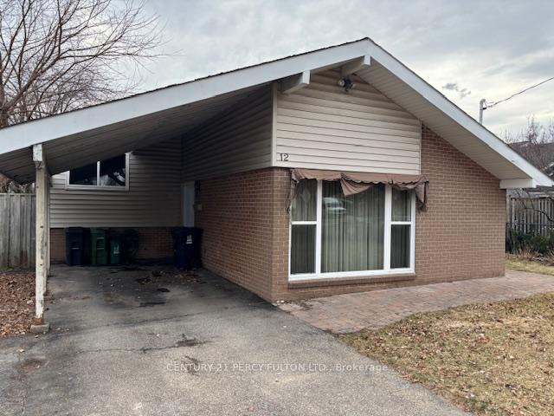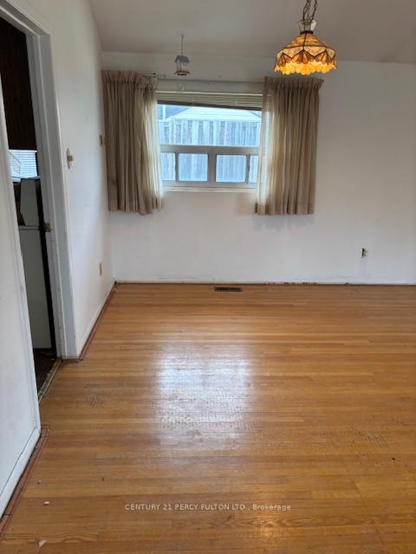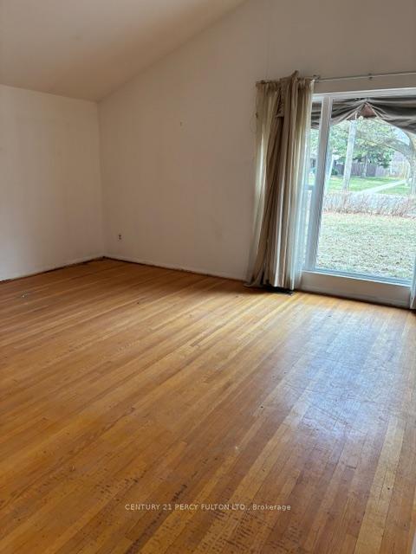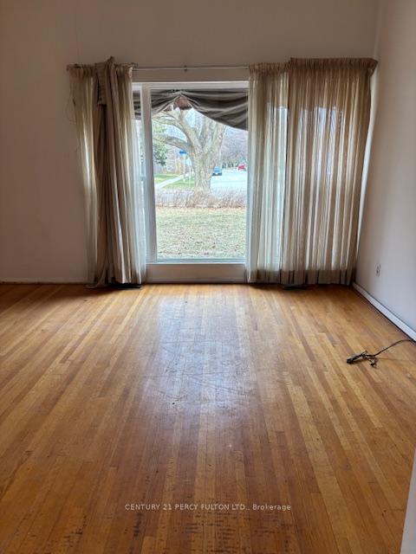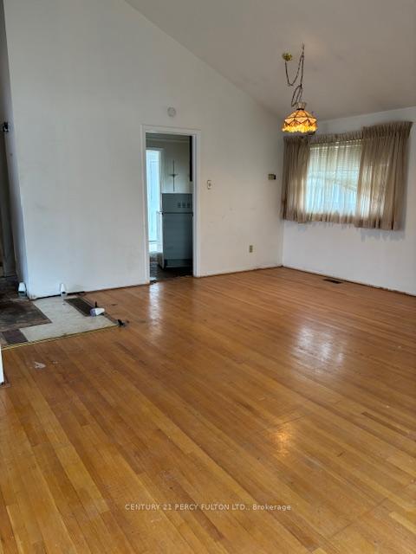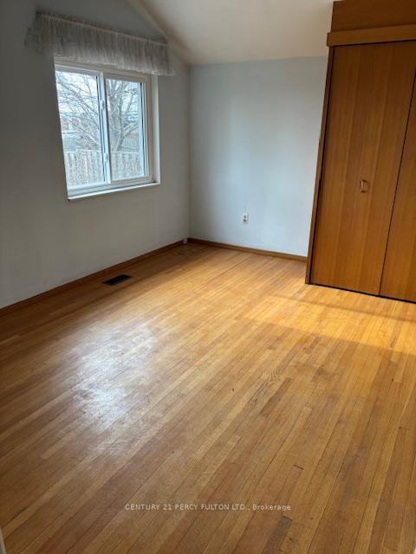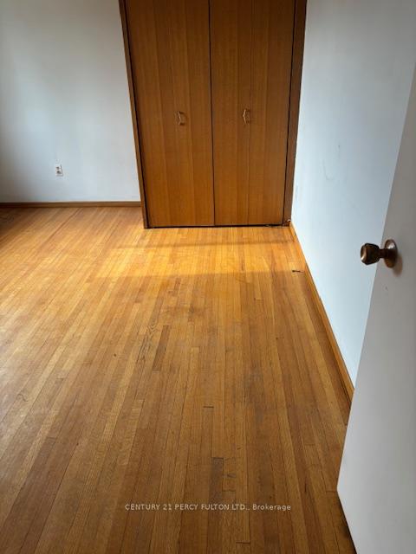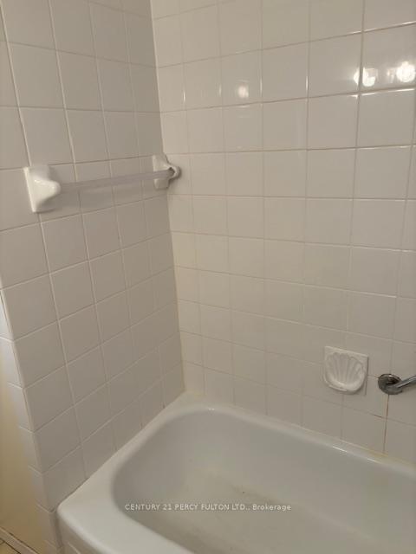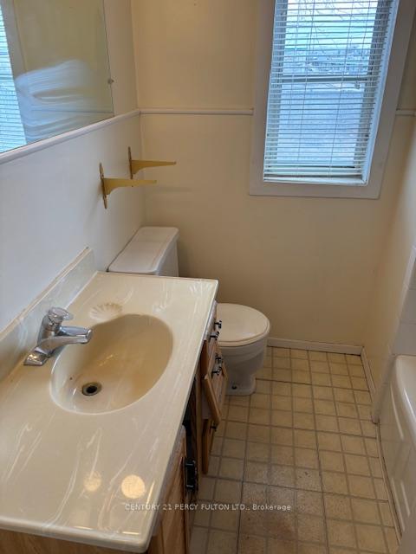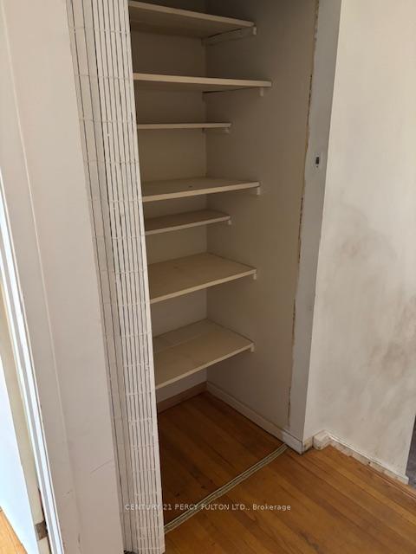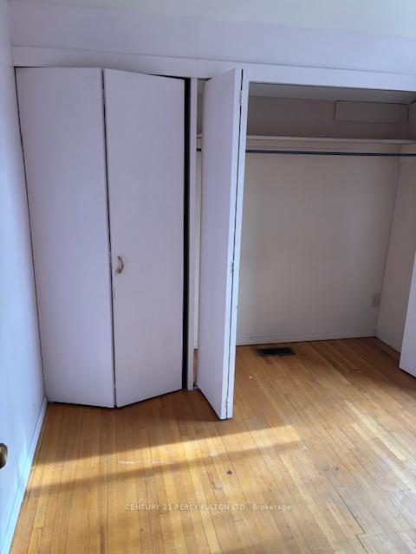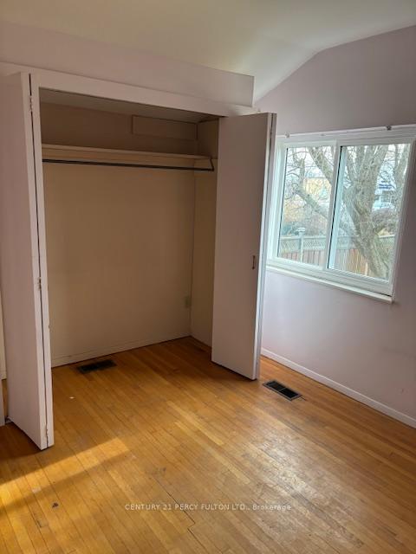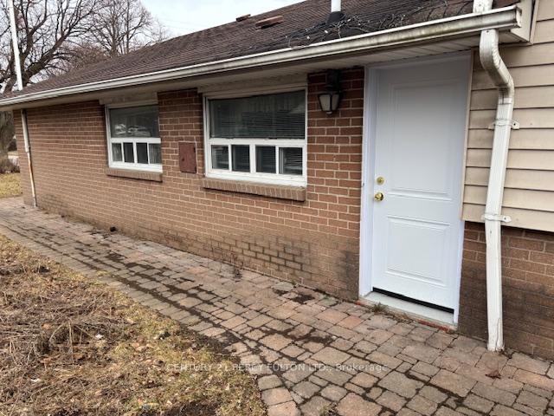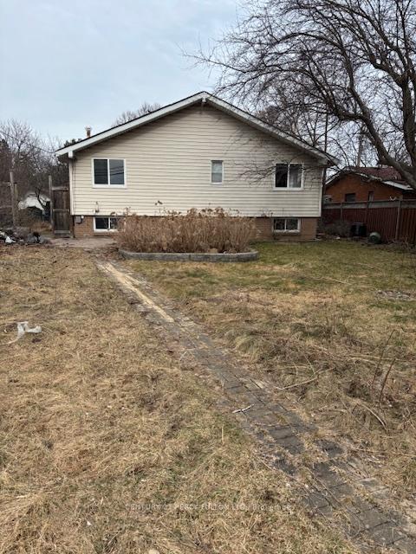$599,000
Available - For Sale
Listing ID: E12067369
12 Brookridge Drive , Toronto, M1P 3M1, Toronto
| Welcome to 12 Brookridge Drive, located in the desirable Bendale neighborhood of Toronto. One owner since new! This property presents a unique opportunity for DIY'er, handymen, or investors. It is an estate sale, and being sold "as-is, where-is" It offers incredible potential. The home will require some repairs and renovations ie: Kitchen remodeling, bedroom completion, and new asphalt roofing at minimum. Some new windows and doors were installed in 2024. The main level includes an open-concept living and dining area with original hardwood flooring that's in very good condition for its age. There are three bedrooms, (2 w nice hardwood floors) a full bathroom, and an eat-in sized kitchen. There is also a side door entrance to the kitchen and basement. The partial basement has a paneled rec room, utility/laundry area, as well as a crawl space for storage. The property is situated on a generous lot, providing ample outdoor space, and includes parking for up to four vehicles with a carport. Conveniently located near public transit, shopping, schools, and parks, this property offers excellent value in a prime location. Don't miss the chance to invest in 12 Brookridge Drive and unlock its full potential! |
| Price | $599,000 |
| Taxes: | $3953.10 |
| Occupancy: | Vacant |
| Address: | 12 Brookridge Drive , Toronto, M1P 3M1, Toronto |
| Directions/Cross Streets: | Midland Ave & Dorcot Ave |
| Rooms: | 6 |
| Bedrooms: | 3 |
| Bedrooms +: | 0 |
| Family Room: | F |
| Basement: | Separate Ent, Partial Base |
| Level/Floor | Room | Length(ft) | Width(ft) | Descriptions | |
| Room 1 | Main | Living Ro | 18.37 | 19.02 | Hardwood Floor, Cathedral Ceiling(s), Combined w/Dining |
| Room 2 | Main | Kitchen | 12.79 | 8.2 | Eat-in Kitchen, Cathedral Ceiling(s), Side Door |
| Room 3 | Main | Primary B | 13.12 | 12.14 | Hardwood Floor |
| Room 4 | Main | Bedroom 2 | 13.12 | 9.84 | Hardwood Floor |
| Room 5 | Main | Bedroom 3 | 10.17 | 9.84 | Hardwood Floor |
| Room 6 | Lower | Recreatio | 12.79 | 20.99 | Panelled |
| Room 7 | Lower | Utility R | 16.07 | 9.18 |
| Washroom Type | No. of Pieces | Level |
| Washroom Type 1 | 4 | Main |
| Washroom Type 2 | 0 | |
| Washroom Type 3 | 0 | |
| Washroom Type 4 | 0 | |
| Washroom Type 5 | 0 | |
| Washroom Type 6 | 4 | Main |
| Washroom Type 7 | 0 | |
| Washroom Type 8 | 0 | |
| Washroom Type 9 | 0 | |
| Washroom Type 10 | 0 | |
| Washroom Type 11 | 4 | Main |
| Washroom Type 12 | 0 | |
| Washroom Type 13 | 0 | |
| Washroom Type 14 | 0 | |
| Washroom Type 15 | 0 | |
| Washroom Type 16 | 4 | Main |
| Washroom Type 17 | 0 | |
| Washroom Type 18 | 0 | |
| Washroom Type 19 | 0 | |
| Washroom Type 20 | 0 |
| Total Area: | 0.00 |
| Property Type: | Detached |
| Style: | Backsplit 3 |
| Exterior: | Brick, Vinyl Siding |
| Garage Type: | Carport |
| (Parking/)Drive: | Private |
| Drive Parking Spaces: | 3 |
| Park #1 | |
| Parking Type: | Private |
| Park #2 | |
| Parking Type: | Private |
| Pool: | None |
| Approximatly Square Footage: | 700-1100 |
| CAC Included: | N |
| Water Included: | N |
| Cabel TV Included: | N |
| Common Elements Included: | N |
| Heat Included: | N |
| Parking Included: | N |
| Condo Tax Included: | N |
| Building Insurance Included: | N |
| Fireplace/Stove: | N |
| Heat Type: | Forced Air |
| Central Air Conditioning: | Central Air |
| Central Vac: | N |
| Laundry Level: | Syste |
| Ensuite Laundry: | F |
| Sewers: | Sewer |
$
%
Years
This calculator is for demonstration purposes only. Always consult a professional
financial advisor before making personal financial decisions.
| Although the information displayed is believed to be accurate, no warranties or representations are made of any kind. |
| CENTURY 21 PERCY FULTON LTD. |
|
|
.jpg?src=Custom)
Dir:
416-548-7854
Bus:
416-548-7854
Fax:
416-981-7184
| Virtual Tour | Book Showing | Email a Friend |
Jump To:
At a Glance:
| Type: | Freehold - Detached |
| Area: | Toronto |
| Municipality: | Toronto E09 |
| Neighbourhood: | Bendale |
| Style: | Backsplit 3 |
| Tax: | $3,953.1 |
| Beds: | 3 |
| Baths: | 1 |
| Fireplace: | N |
| Pool: | None |
Locatin Map:
Payment Calculator:
- Color Examples
- Red
- Magenta
- Gold
- Green
- Black and Gold
- Dark Navy Blue And Gold
- Cyan
- Black
- Purple
- Brown Cream
- Blue and Black
- Orange and Black
- Default
- Device Examples
