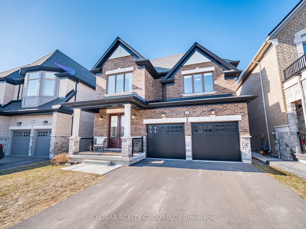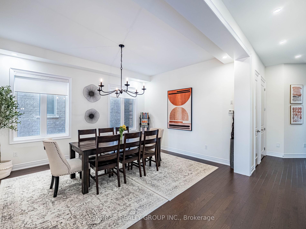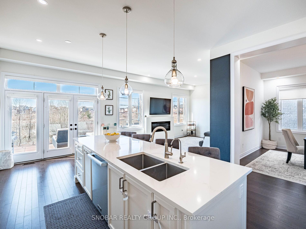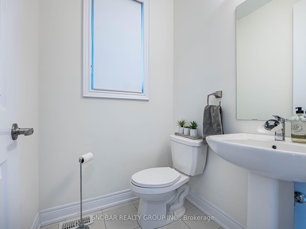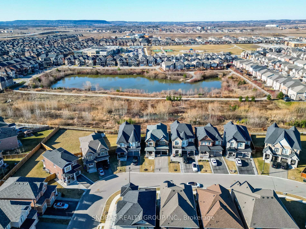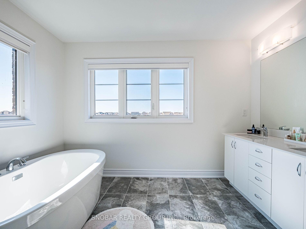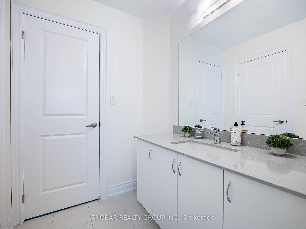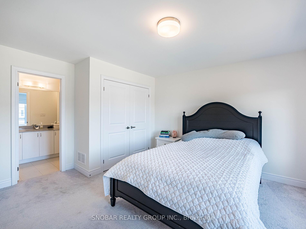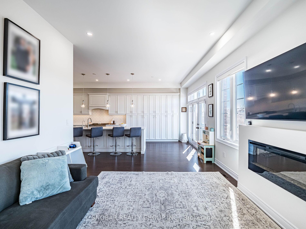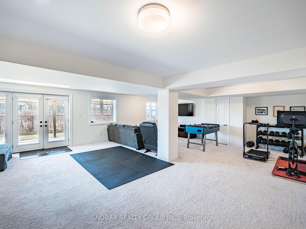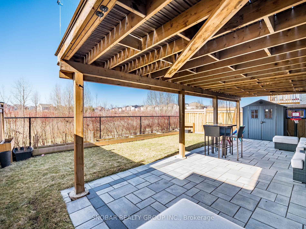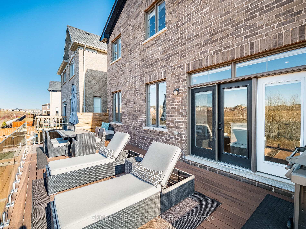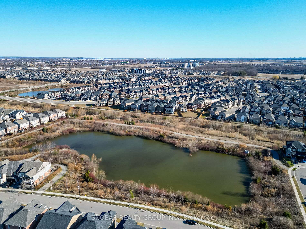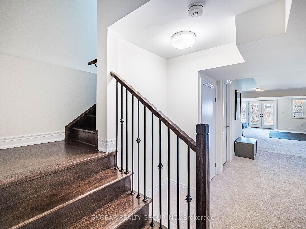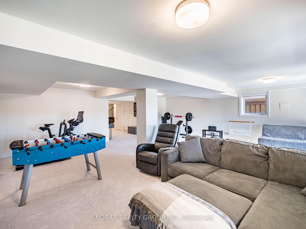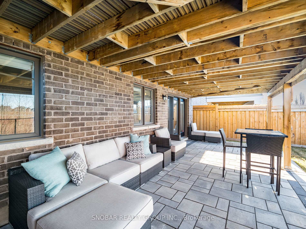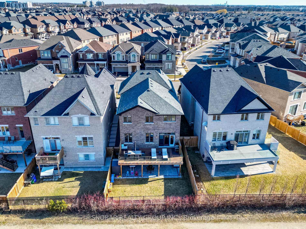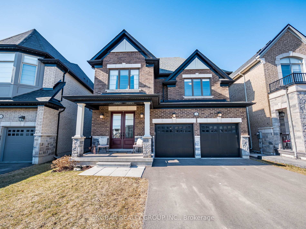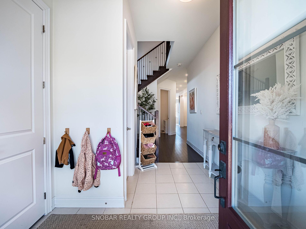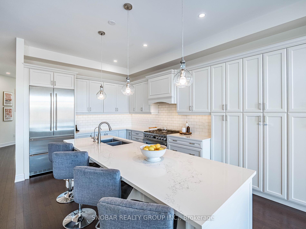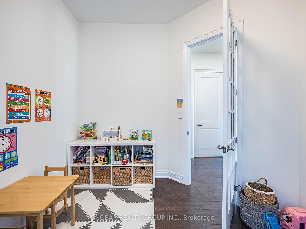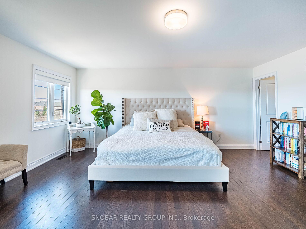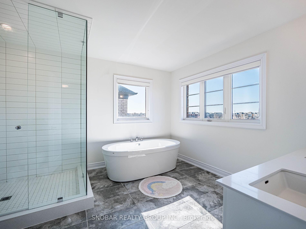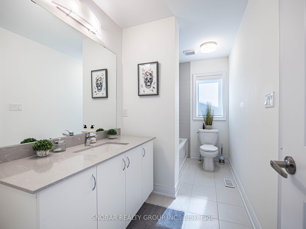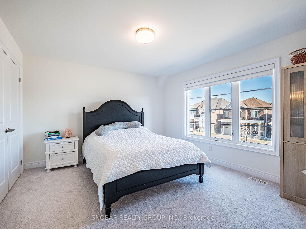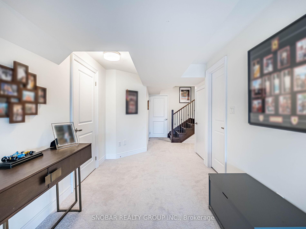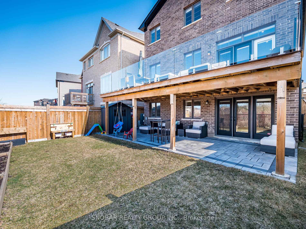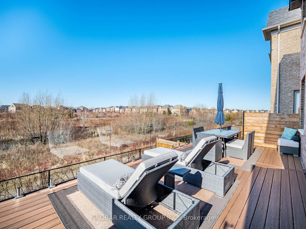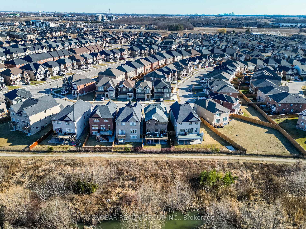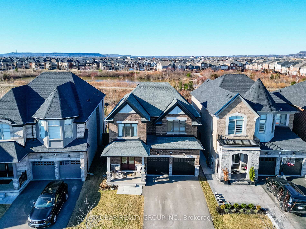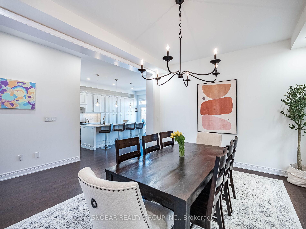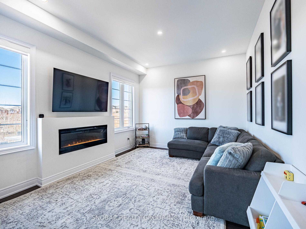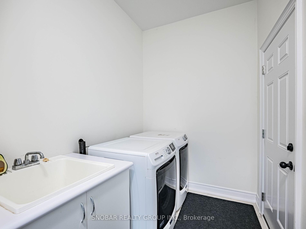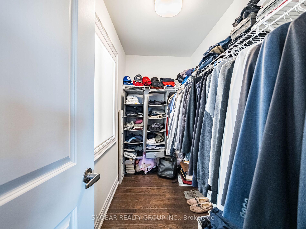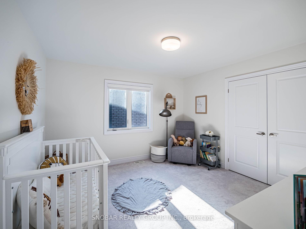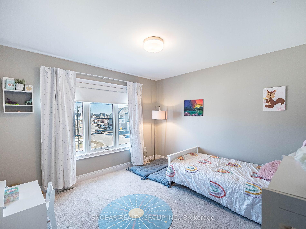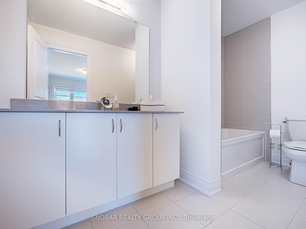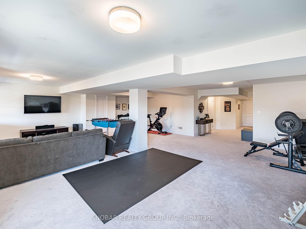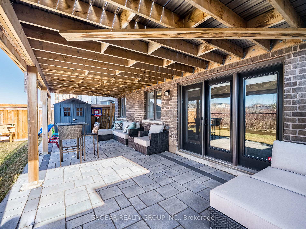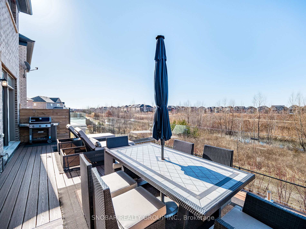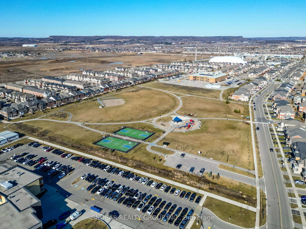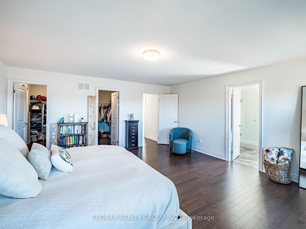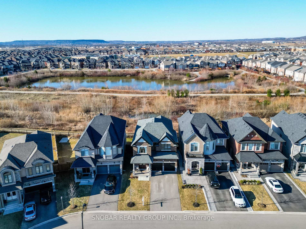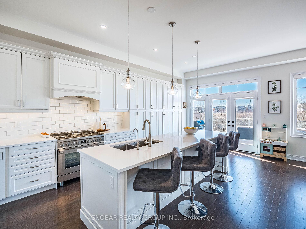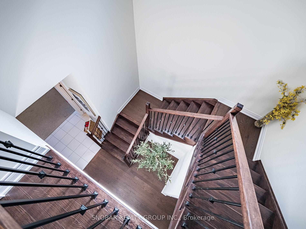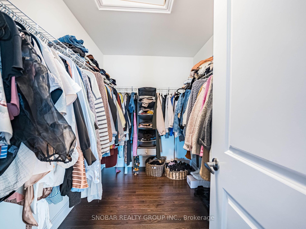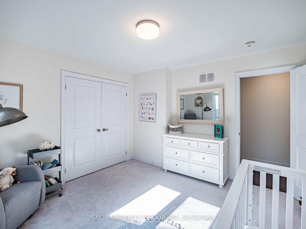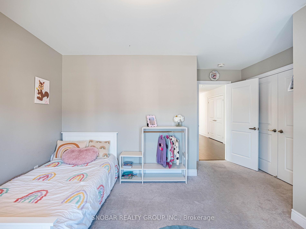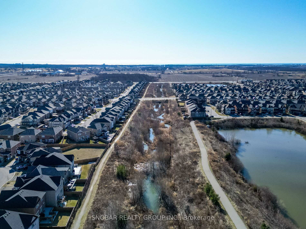$1,749,000
Available - For Sale
Listing ID: W12067382
1284 Whitney Terr , Milton, L9E 1K5, Halton
| Welcome to this stunning 4-bedroom, 4-bathroom detached home in the sought-after community of Milton. Boasting a spacious open-concept layout, this home features a modern kitchen with high-end stainless steel appliances, quartz countertops, and a large center island perfect for family gatherings. The bright and airy living space is complemented by large windows that allow plenty of natural light to shine through. Upstairs, the primary bedroom offers a spa-like ensuite and a walk-in closet, while the additional bedrooms provide ample space for a growing family. The finished basement is an entertainer's dream, offering extra living space for a rec room or home office with a walkout leading to an elevated 400 sq. ft. composite wood deck overlooking the serene pond and lush greenspace. Step outside to a beautifully landscaped backyard ideal for summer BBQs and relaxing evenings. This home is situated in a family-friendly neighbourhood, close to parks, schools, shopping, and major highways. |
| Price | $1,749,000 |
| Taxes: | $5715.00 |
| Occupancy: | Owner |
| Address: | 1284 Whitney Terr , Milton, L9E 1K5, Halton |
| Directions/Cross Streets: | Hwy 25 & Britannia Road |
| Rooms: | 11 |
| Bedrooms: | 4 |
| Bedrooms +: | 0 |
| Family Room: | F |
| Basement: | Finished wit |
| Level/Floor | Room | Length(ft) | Width(ft) | Descriptions | |
| Room 1 | Main | Foyer | 23.98 | 8.79 | Hardwood Floor, 2 Pc Bath, Double Closet |
| Room 2 | Main | Laundry | 6.33 | 14.99 | Tile Floor, Laundry Sink, Access To Garage |
| Room 3 | Main | Library | 10.04 | 10.56 | Hardwood Floor, French Doors, Window |
| Room 4 | Main | Dining Ro | 15.45 | 13.28 | Hardwood Floor, Open Concept, Window |
| Room 5 | Main | Kitchen | 22.04 | 8.59 | Hardwood Floor, Custom Counter, W/O To Deck |
| Room 6 | Main | Living Ro | 12 | 19.22 | Hardwood Floor, Gas Fireplace, Open Concept |
| Room 7 | Second | Primary B | 17.84 | 16.86 | Hardwood Floor, His and Hers Closets, 5 Pc Bath |
| Room 8 | Second | Bedroom 2 | 14.69 | 13.51 | Hardwood Floor, Double Closet, 4 Pc Ensuite |
| Room 9 | Second | Bedroom 3 | 11.94 | 12.3 | Hardwood Floor, Double Closet, Semi Ensuite |
| Room 10 | Second | Bedroom 4 | 10.96 | 13.94 | Hardwood Floor, Double Closet, Window |
| Room 11 | Basement | Recreatio | 22.5 | 27.72 | Broadloom, Above Grade Window, W/O To Yard |
| Room 12 |
| Washroom Type | No. of Pieces | Level |
| Washroom Type 1 | 2 | Main |
| Washroom Type 2 | 5 | Second |
| Washroom Type 3 | 4 | Second |
| Washroom Type 4 | 0 | |
| Washroom Type 5 | 0 |
| Total Area: | 0.00 |
| Property Type: | Detached |
| Style: | 2-Storey |
| Exterior: | Brick |
| Garage Type: | Attached |
| (Parking/)Drive: | Private |
| Drive Parking Spaces: | 4 |
| Park #1 | |
| Parking Type: | Private |
| Park #2 | |
| Parking Type: | Private |
| Pool: | None |
| Approximatly Square Footage: | 3000-3500 |
| CAC Included: | N |
| Water Included: | N |
| Cabel TV Included: | N |
| Common Elements Included: | N |
| Heat Included: | N |
| Parking Included: | N |
| Condo Tax Included: | N |
| Building Insurance Included: | N |
| Fireplace/Stove: | Y |
| Heat Type: | Forced Air |
| Central Air Conditioning: | Central Air |
| Central Vac: | N |
| Laundry Level: | Syste |
| Ensuite Laundry: | F |
| Sewers: | Sewer |
$
%
Years
This calculator is for demonstration purposes only. Always consult a professional
financial advisor before making personal financial decisions.
| Although the information displayed is believed to be accurate, no warranties or representations are made of any kind. |
| SNOBAR REALTY GROUP INC. |
|
|
.jpg?src=Custom)
Dir:
416-548-7854
Bus:
416-548-7854
Fax:
416-981-7184
| Virtual Tour | Book Showing | Email a Friend |
Jump To:
At a Glance:
| Type: | Freehold - Detached |
| Area: | Halton |
| Municipality: | Milton |
| Neighbourhood: | 1032 - FO Ford |
| Style: | 2-Storey |
| Tax: | $5,715 |
| Beds: | 4 |
| Baths: | 4 |
| Fireplace: | Y |
| Pool: | None |
Locatin Map:
Payment Calculator:
- Color Examples
- Red
- Magenta
- Gold
- Green
- Black and Gold
- Dark Navy Blue And Gold
- Cyan
- Black
- Purple
- Brown Cream
- Blue and Black
- Orange and Black
- Default
- Device Examples
