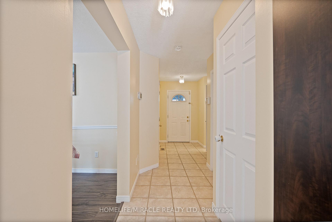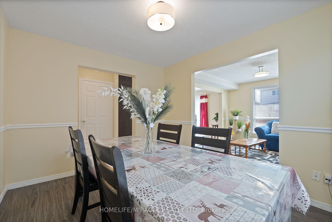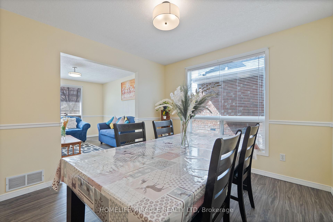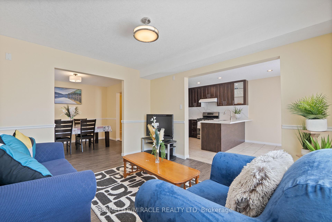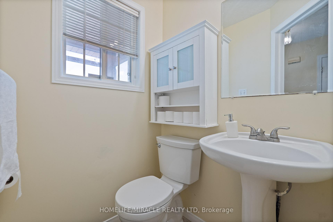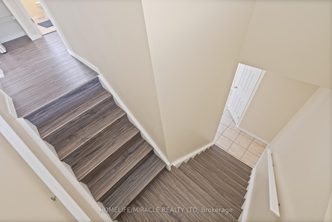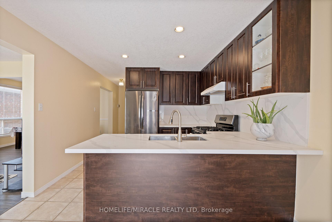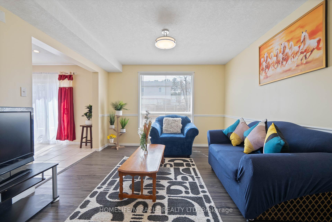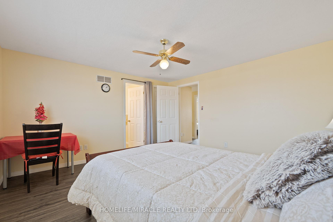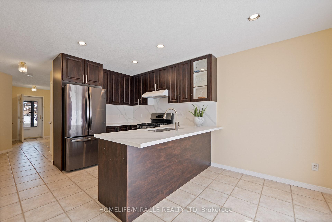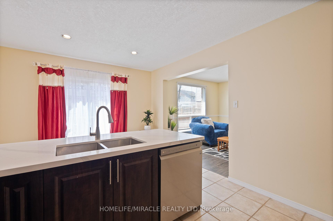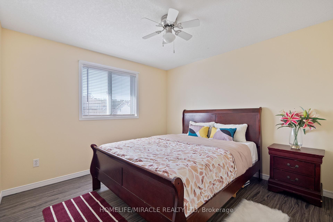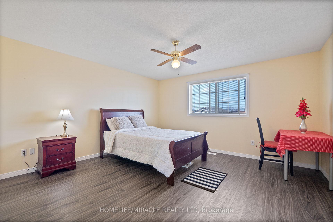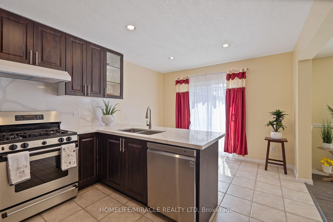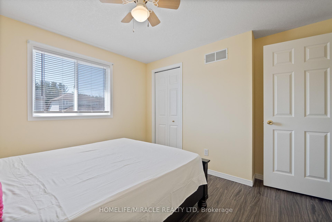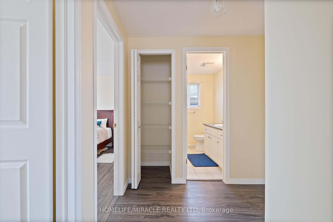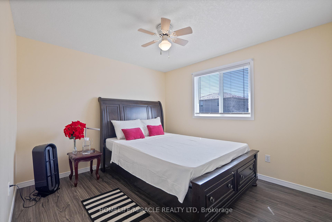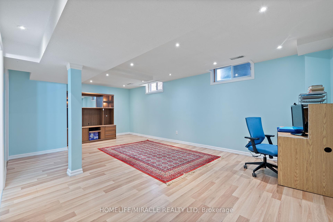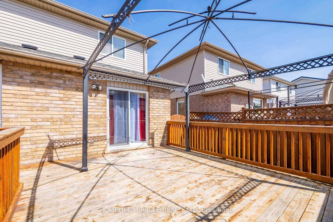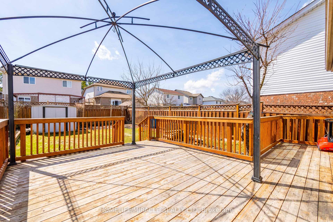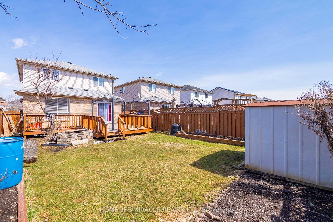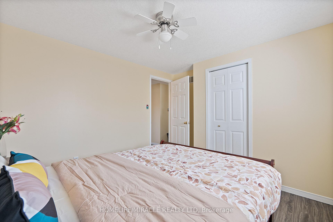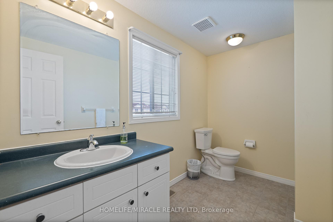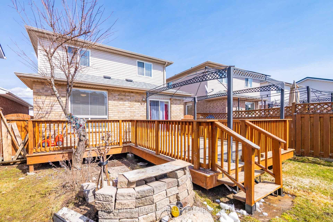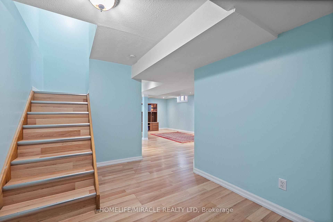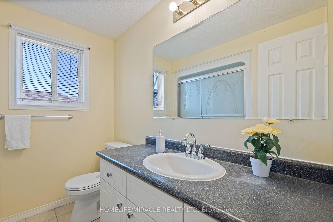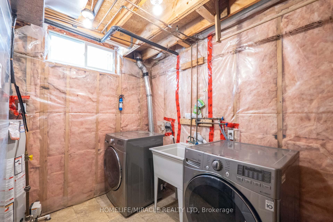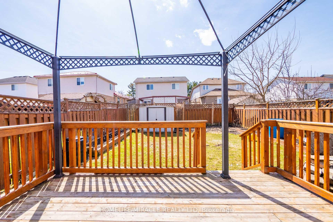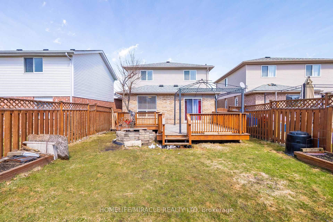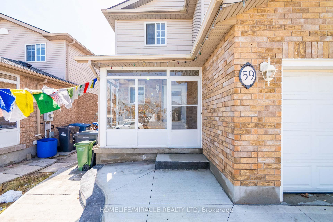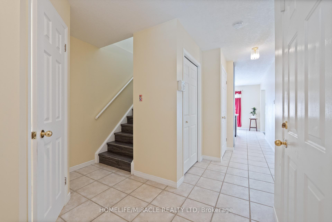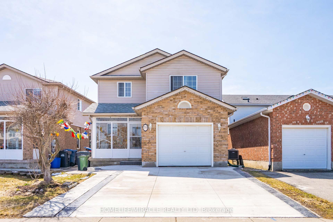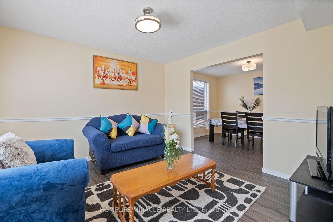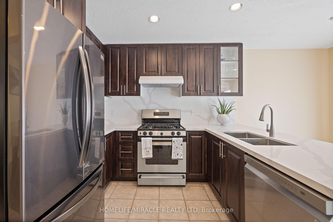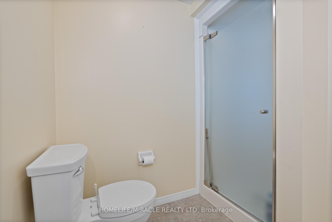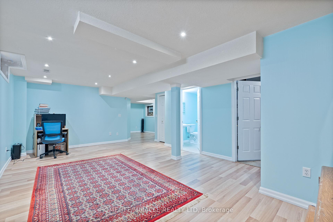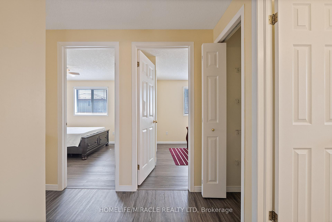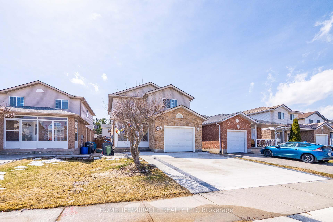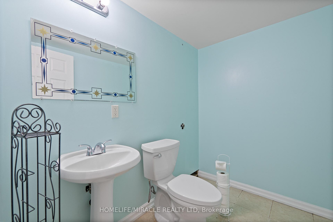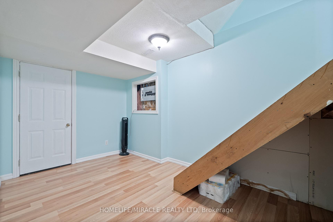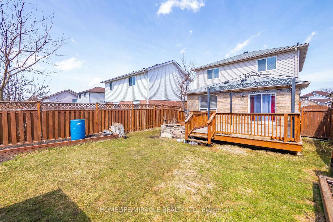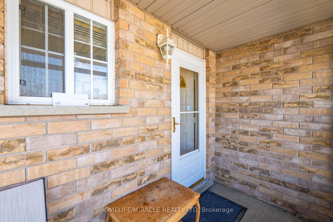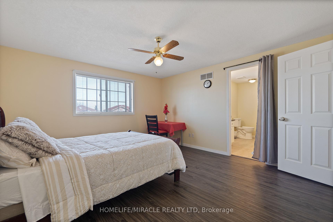$949,900
Available - For Sale
Listing ID: X12067413
59 Deerpath Driv , Guelph, N1K 1V1, Wellington
| Must see house! 3 bedroom beautiful detached house in desirable west End neighbourhood. Recently renovated house throughout house. Newly renovated kitchen with quarz countertop and spacious breakfast area. New Flooring and freshly painted. Main floor has formal dining room, living room, kitchen with gas range, foyer and a powder room. Finished basement offers sapcious recreational room, washroom with standing shower rough-in and laundry. Conveniently located around amenities like Highway, School, Plaza. |
| Price | $949,900 |
| Taxes: | $4605.00 |
| Occupancy: | Owner |
| Address: | 59 Deerpath Driv , Guelph, N1K 1V1, Wellington |
| Directions/Cross Streets: | Stephanie Dr. and Deepath Dr. |
| Rooms: | 7 |
| Rooms +: | 4 |
| Bedrooms: | 3 |
| Bedrooms +: | 1 |
| Family Room: | F |
| Basement: | Finished |
| Level/Floor | Room | Length(ft) | Width(ft) | Descriptions | |
| Room 1 | Main | Kitchen | 51.43 | 35.72 | Breakfast Area, Pantry, Quartz Counter |
| Room 2 | Main | Dining Ro | 37.98 | 33.13 | Hardwood Floor, Overlooks Living, Window |
| Room 3 | Main | Living Ro | 39.69 | 36.74 | Hardwood Floor, Overlooks Dining, Window |
| Room 4 | Upper | Primary B | 42.84 | 42.84 | 4 Pc Bath, Walk-In Closet(s), Laminate |
| Room 5 | Upper | Bedroom 2 | 37.88 | 33.26 | Closet, Laminate, Window |
| Room 6 | Upper | Bedroom 3 | 38.08 | 33.26 | |
| Room 7 | Lower | Recreatio | 71.77 | 46.48 | Closet, Pot Lights, Window |
| Washroom Type | No. of Pieces | Level |
| Washroom Type 1 | 4 | Upper |
| Washroom Type 2 | 3 | Upper |
| Washroom Type 3 | 2 | Upper |
| Washroom Type 4 | 2 | Upper |
| Washroom Type 5 | 0 |
| Total Area: | 0.00 |
| Property Type: | Detached |
| Style: | 2-Storey |
| Exterior: | Brick |
| Garage Type: | Built-In |
| (Parking/)Drive: | Private |
| Drive Parking Spaces: | 4 |
| Park #1 | |
| Parking Type: | Private |
| Park #2 | |
| Parking Type: | Private |
| Pool: | None |
| Approximatly Square Footage: | 1100-1500 |
| CAC Included: | N |
| Water Included: | N |
| Cabel TV Included: | N |
| Common Elements Included: | N |
| Heat Included: | N |
| Parking Included: | N |
| Condo Tax Included: | N |
| Building Insurance Included: | N |
| Fireplace/Stove: | N |
| Heat Type: | Forced Air |
| Central Air Conditioning: | Central Air |
| Central Vac: | N |
| Laundry Level: | Syste |
| Ensuite Laundry: | F |
| Sewers: | Sewer |
$
%
Years
This calculator is for demonstration purposes only. Always consult a professional
financial advisor before making personal financial decisions.
| Although the information displayed is believed to be accurate, no warranties or representations are made of any kind. |
| HOMELIFE/MIRACLE REALTY LTD |
|
|
.jpg?src=Custom)
Dir:
416-548-7854
Bus:
416-548-7854
Fax:
416-981-7184
| Virtual Tour | Book Showing | Email a Friend |
Jump To:
At a Glance:
| Type: | Freehold - Detached |
| Area: | Wellington |
| Municipality: | Guelph |
| Neighbourhood: | Willow West/Sugarbush/West Acres |
| Style: | 2-Storey |
| Tax: | $4,605 |
| Beds: | 3+1 |
| Baths: | 4 |
| Fireplace: | N |
| Pool: | None |
Locatin Map:
Payment Calculator:
- Color Examples
- Red
- Magenta
- Gold
- Green
- Black and Gold
- Dark Navy Blue And Gold
- Cyan
- Black
- Purple
- Brown Cream
- Blue and Black
- Orange and Black
- Default
- Device Examples
