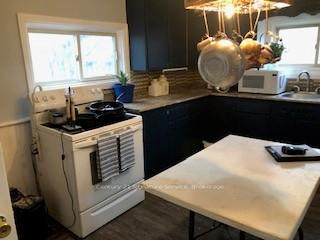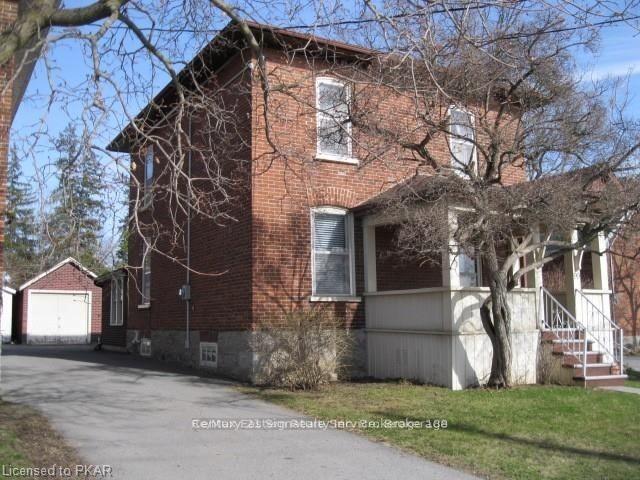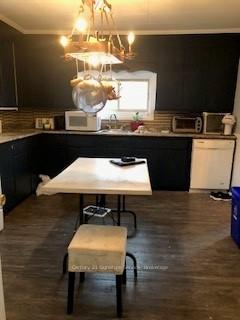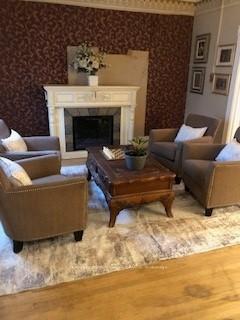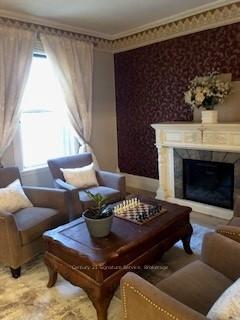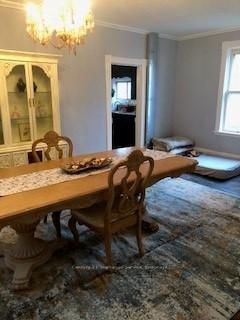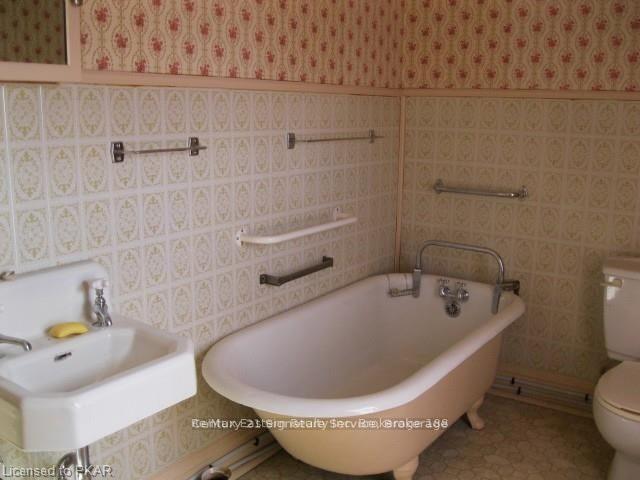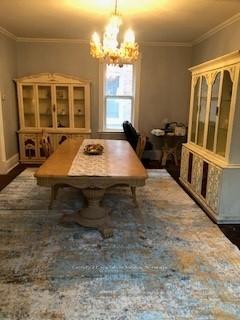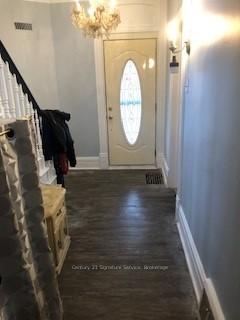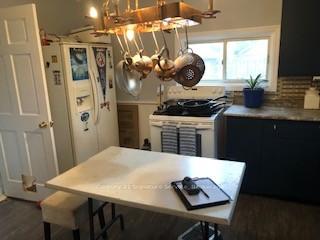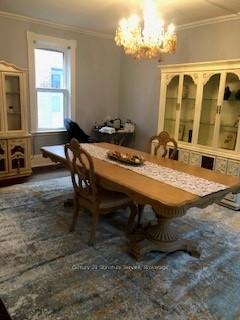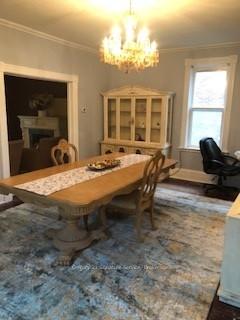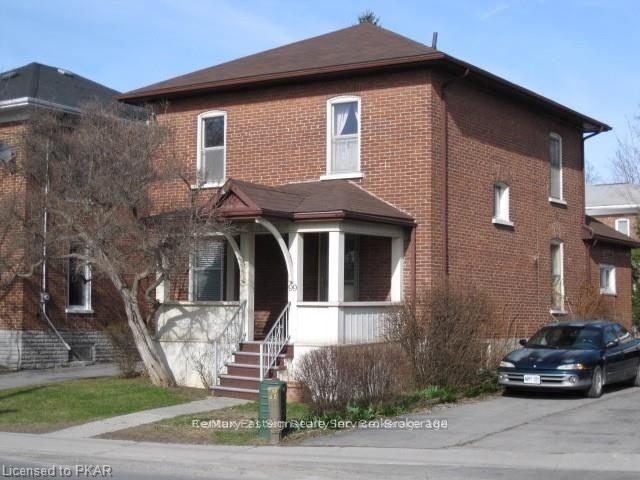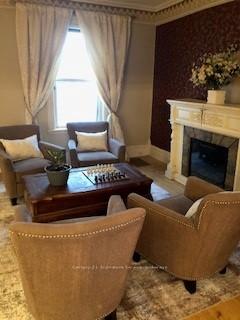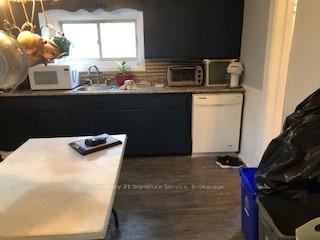$399,000
Available - For Sale
Listing ID: X12067463
99 Saskatoon Aven , Trent Hills, K0L 1L0, Northumberland
| Relax on your front porch and enjoy the peaceful sight of boats gliding by on the Trent River, just across the street! This charming two-story brick home is located in the picturesque town of Campbellford. It features a spacious master bedroom, two cozy guest bedrooms, and beautifully refreshed hardwood and laminate floors throughout. The upper level includes a 3-piece bathroom, while the main level offers a convenient 2-piece bath. The home boasts a large formal dining room, a bright and inviting living room, and a welcoming foyer leading to a covered sun porch. The expansive kitchen and enclosed back sunroom add to the home's appeal. A single-car garage and paved driveway provide ample parking space. Just a short walk to schools, shopping, the hospital, and places of worship, with a golf course nearby. This home has solid bones, but is in need of some updating, offering the perfect opportunity for a motivated buyer or DIY enthusiast. Priced to sell, this home is being offered in as-is condition. |
| Price | $399,000 |
| Taxes: | $1542.64 |
| Occupancy: | Tenant |
| Address: | 99 Saskatoon Aven , Trent Hills, K0L 1L0, Northumberland |
| Directions/Cross Streets: | Saskatoon Avenue and Second Street |
| Rooms: | 9 |
| Bedrooms: | 3 |
| Bedrooms +: | 0 |
| Family Room: | F |
| Basement: | Full |
| Level/Floor | Room | Length(ft) | Width(ft) | Descriptions | |
| Room 1 | Main | Living Ro | 12.76 | 13.58 | Hardwood Floor |
| Room 2 | Main | Dining Ro | 17.91 | 12.66 | |
| Room 3 | Main | Kitchen | 14.4 | 11.91 | Laminate |
| Room 4 | Main | Other | 11.74 | 7.15 | W/O To Yard |
| Room 5 | Main | Bathroom | 2 Pc Bath | ||
| Room 6 | Second | Primary B | 12.66 | 10.76 | Hardwood Floor |
| Room 7 | Second | Bedroom | 10.66 | 9.68 | Hardwood Floor |
| Room 8 | Second | Bathroom | 3 Pc Bath |
| Washroom Type | No. of Pieces | Level |
| Washroom Type 1 | 2 | Ground |
| Washroom Type 2 | 3 | Second |
| Washroom Type 3 | 0 | |
| Washroom Type 4 | 0 | |
| Washroom Type 5 | 0 | |
| Washroom Type 6 | 2 | Ground |
| Washroom Type 7 | 3 | Second |
| Washroom Type 8 | 0 | |
| Washroom Type 9 | 0 | |
| Washroom Type 10 | 0 | |
| Washroom Type 11 | 2 | Ground |
| Washroom Type 12 | 3 | Second |
| Washroom Type 13 | 0 | |
| Washroom Type 14 | 0 | |
| Washroom Type 15 | 0 |
| Total Area: | 0.00 |
| Property Type: | Detached |
| Style: | 2-Storey |
| Exterior: | Brick |
| Garage Type: | Detached |
| (Parking/)Drive: | Mutual |
| Drive Parking Spaces: | 1 |
| Park #1 | |
| Parking Type: | Mutual |
| Park #2 | |
| Parking Type: | Mutual |
| Pool: | None |
| Approximatly Square Footage: | 1100-1500 |
| Property Features: | Fenced Yard, Golf |
| CAC Included: | N |
| Water Included: | N |
| Cabel TV Included: | N |
| Common Elements Included: | N |
| Heat Included: | N |
| Parking Included: | N |
| Condo Tax Included: | N |
| Building Insurance Included: | N |
| Fireplace/Stove: | N |
| Heat Type: | Forced Air |
| Central Air Conditioning: | Central Air |
| Central Vac: | N |
| Laundry Level: | Syste |
| Ensuite Laundry: | F |
| Sewers: | Sewer |
| Utilities-Cable: | A |
| Utilities-Hydro: | Y |
$
%
Years
This calculator is for demonstration purposes only. Always consult a professional
financial advisor before making personal financial decisions.
| Although the information displayed is believed to be accurate, no warranties or representations are made of any kind. |
| Century 21 Signature Service |
|
|
.jpg?src=Custom)
Dir:
14.18 ft x 19.
| Book Showing | Email a Friend |
Jump To:
At a Glance:
| Type: | Freehold - Detached |
| Area: | Northumberland |
| Municipality: | Trent Hills |
| Neighbourhood: | Campbellford |
| Style: | 2-Storey |
| Tax: | $1,542.64 |
| Beds: | 3 |
| Baths: | 2 |
| Fireplace: | N |
| Pool: | None |
Locatin Map:
Payment Calculator:
- Color Examples
- Red
- Magenta
- Gold
- Green
- Black and Gold
- Dark Navy Blue And Gold
- Cyan
- Black
- Purple
- Brown Cream
- Blue and Black
- Orange and Black
- Default
- Device Examples
