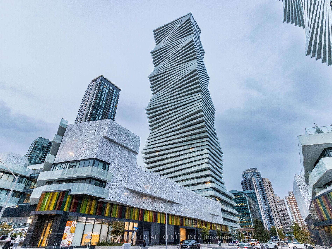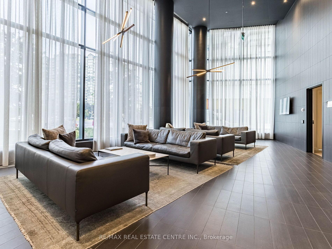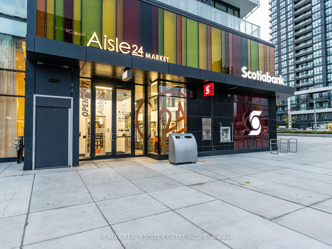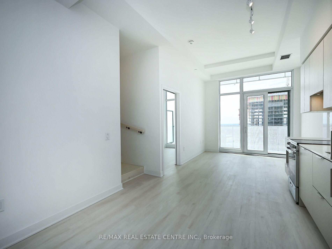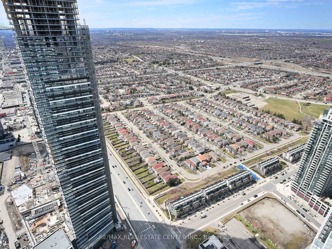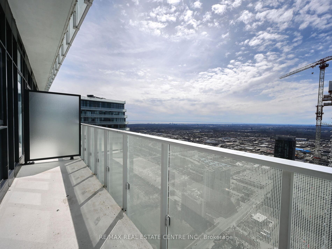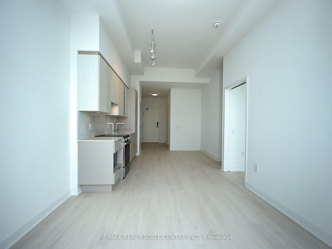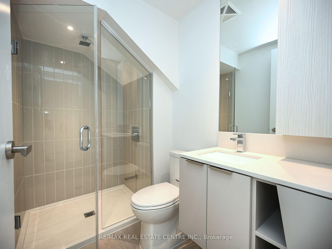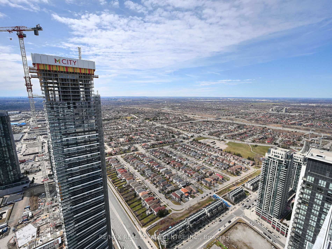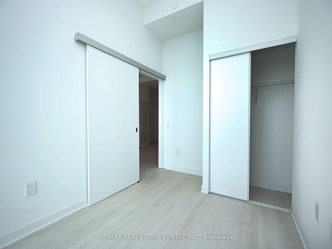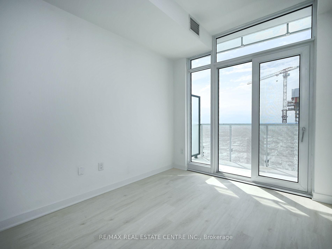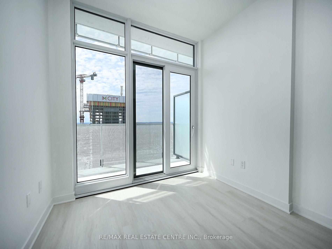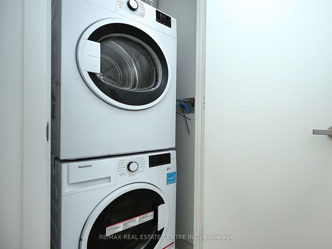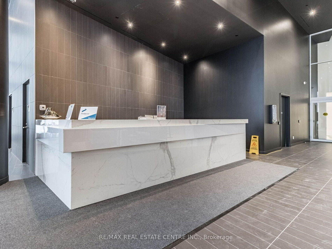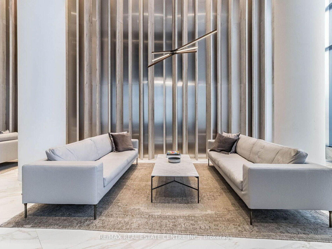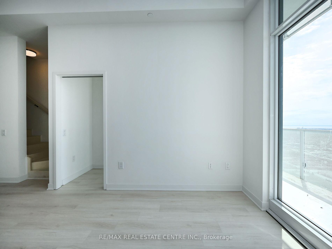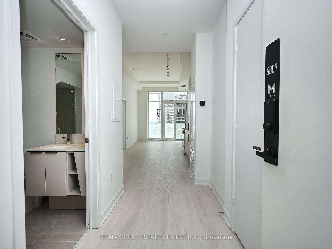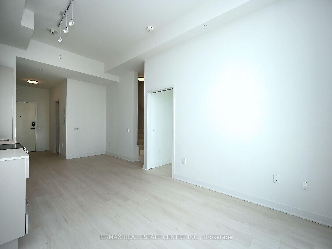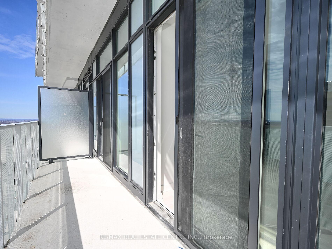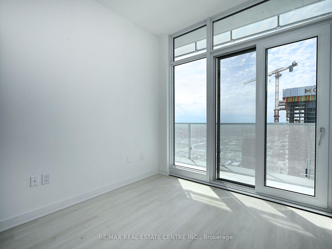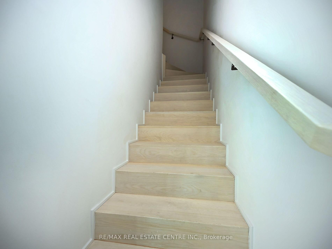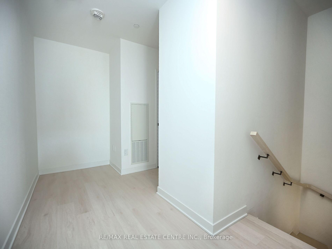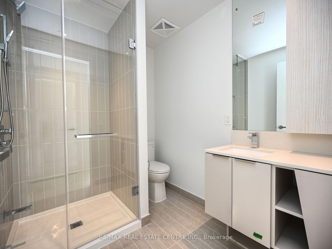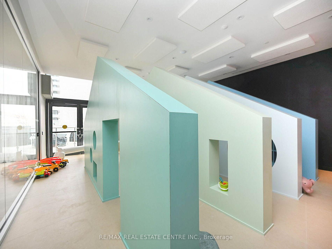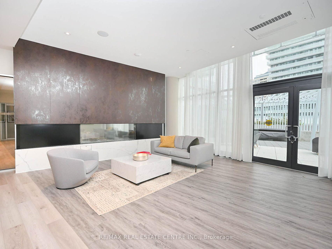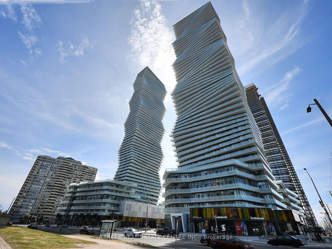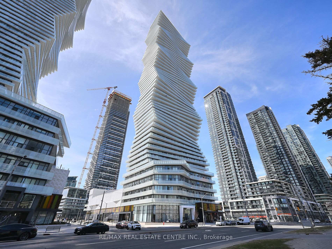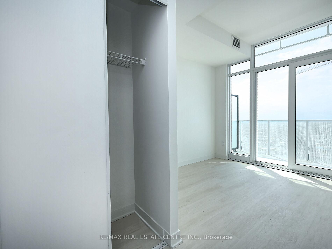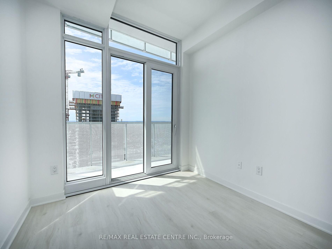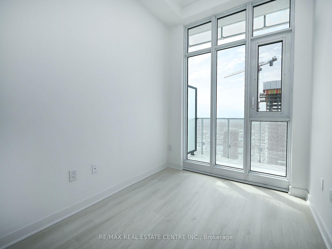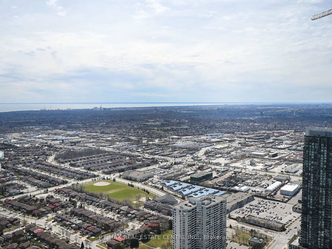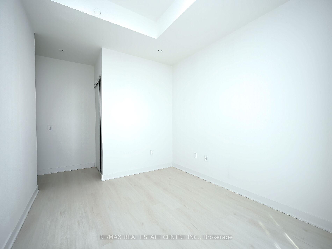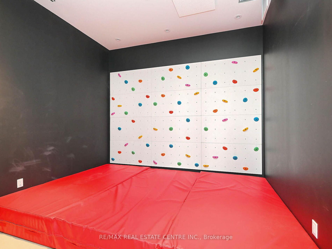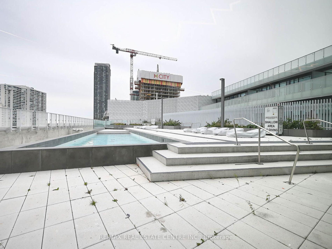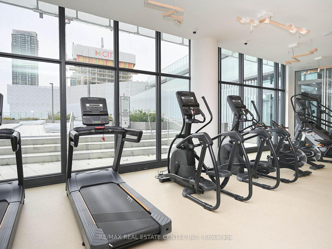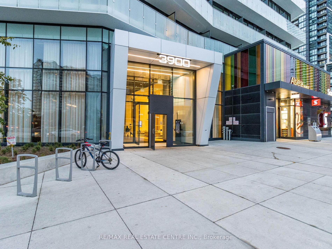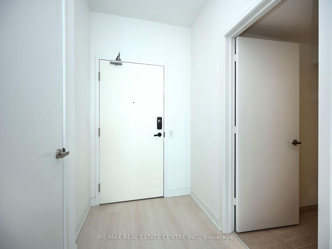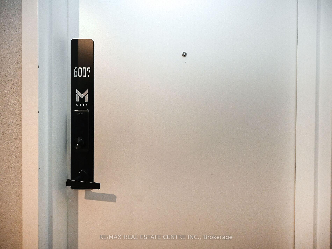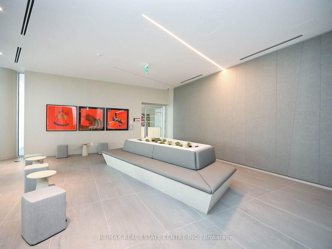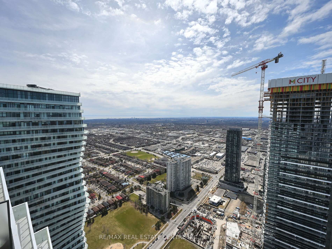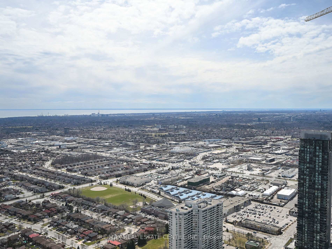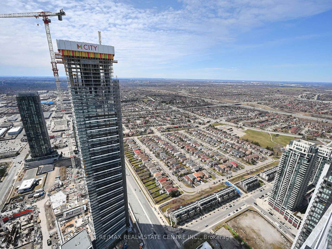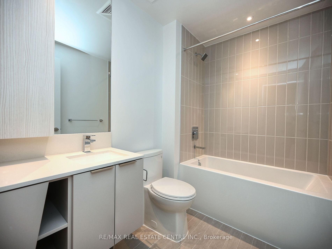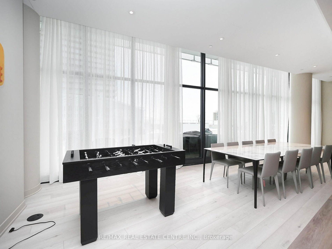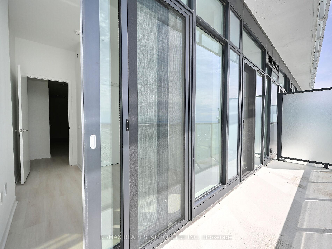$949,900
Available - For Sale
Listing ID: W12066140
3900 Confederation Park , Mississauga, L5B 4M6, Peel
| Location Location Location ! Absolutely Stunning ! 2024 Built Never Lived In Pent House Condo Designed by award-winning Cecconi Simone and built by Rogers Real Estate Development Limited, located in the heart of Downtown Mississauga .Award-winning CORE Architects designed 60-storey metal and glass tower with 5-storey podium, Landmark architectural design is created by a repeating sequence of seven shifting floor plates as the building rises upward, giving a sense of movement and lightness. This two Floor Duplex Penthouse is Apporx 1200 Sq.feet , 3 Bedroom + Media Comes with 3 Full Bathrooms, 9 Feet Smooth ceiling finish in principal rooms .High-performance wide plank laminate wood flooring in all living areas and bedrooms. Big Balconies on both floors , Breath taking 180 degree View. Walking distance to Square One Mall and upcoming LRT. 2-storey lobby with 24 hr. concierge and hotel-style lounge area Fitness facility with cardio and weight machines, spinning and yoga Dining room with chefs kitchen Lounge/event space with feature fireplace. Multi-purpose games room with dedicated kids play zone, Outdoor saltwater pool and shallow deck Splash pad and kids playground ,Seasonal outdoor skating rink Outdoor lounge seating with fireplace Outdoor barbecue stations. |
| Price | $949,900 |
| Taxes: | $0.00 |
| Occupancy: | Vacant |
| Address: | 3900 Confederation Park , Mississauga, L5B 4M6, Peel |
| Postal Code: | L5B 4M6 |
| Province/State: | Peel |
| Directions/Cross Streets: | Burnhamthorpe & Confederation |
| Level/Floor | Room | Length(ft) | Width(ft) | Descriptions | |
| Room 1 | Main | Dining Ro | 10.96 | 10.96 | Open Concept |
| Room 2 | Main | Breakfast | 8.2 | 8.2 | Combined w/Kitchen |
| Room 3 | Main | Kitchen | 10.96 | 10.96 | Combined w/Living |
| Room 4 | Main | Bedroom | 10.96 | 10.96 | W/O To Balcony |
| Room 5 | Upper | Primary B | 10.96 | 10.96 | 5 Pc Ensuite, W/O To Balcony |
| Room 6 | Upper | Bedroom 3 | 10.96 | 10.96 | W/O To Balcony |
| Room 7 | Upper | Bedroom 2 | 10.96 | 10.96 | Open Concept |
| Room 8 | Main | Bathroom | 7.22 | 6.23 | 4 Pc Bath, Custom Counter |
| Room 9 | Main | Bathroom | 7.22 | 6.23 | 5 Pc Ensuite, Custom Counter |
| Room 10 | Main | Bathroom | 7.22 | 6.23 | 4 Pc Bath, Custom Counter |
| Room 11 | Upper | Media Roo | 6.23 | 3.94 | |
| Room 12 | Main | Living Ro | 10.96 | 10.96 |
| Washroom Type | No. of Pieces | Level |
| Washroom Type 1 | 4 | Main |
| Washroom Type 2 | 4 | Second |
| Washroom Type 3 | 0 | |
| Washroom Type 4 | 0 | |
| Washroom Type 5 | 0 |
| Total Area: | 0.00 |
| Approximatly Age: | New |
| Washrooms: | 3 |
| Heat Type: | Forced Air |
| Central Air Conditioning: | Central Air |
| Elevator Lift: | True |
$
%
Years
This calculator is for demonstration purposes only. Always consult a professional
financial advisor before making personal financial decisions.
| Although the information displayed is believed to be accurate, no warranties or representations are made of any kind. |
| RE/MAX REAL ESTATE CENTRE INC. |
|
|
.jpg?src=Custom)
Dir:
416-548-7854
Bus:
416-548-7854
Fax:
416-981-7184
| Virtual Tour | Book Showing | Email a Friend |
Jump To:
At a Glance:
| Type: | Com - Condo Apartment |
| Area: | Peel |
| Municipality: | Mississauga |
| Neighbourhood: | City Centre |
| Style: | Apartment |
| Approximate Age: | New |
| Maintenance Fee: | $834 |
| Beds: | 3 |
| Baths: | 3 |
| Fireplace: | N |
Locatin Map:
Payment Calculator:
- Color Examples
- Red
- Magenta
- Gold
- Green
- Black and Gold
- Dark Navy Blue And Gold
- Cyan
- Black
- Purple
- Brown Cream
- Blue and Black
- Orange and Black
- Default
- Device Examples
