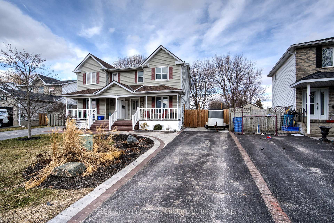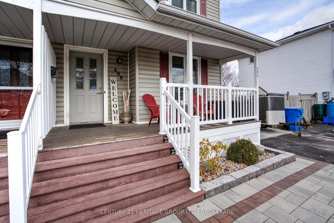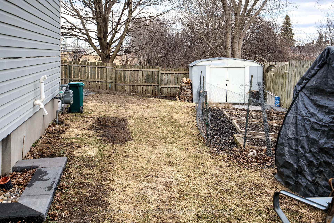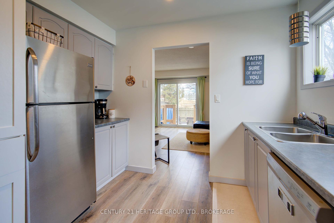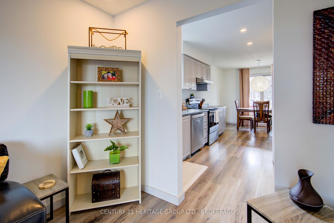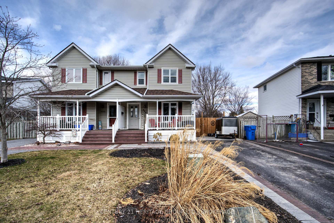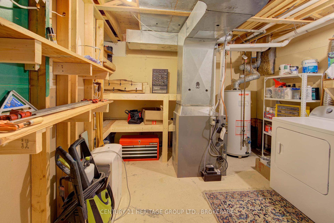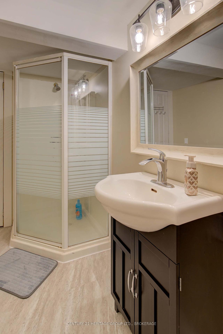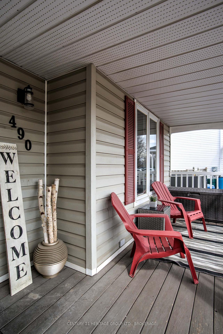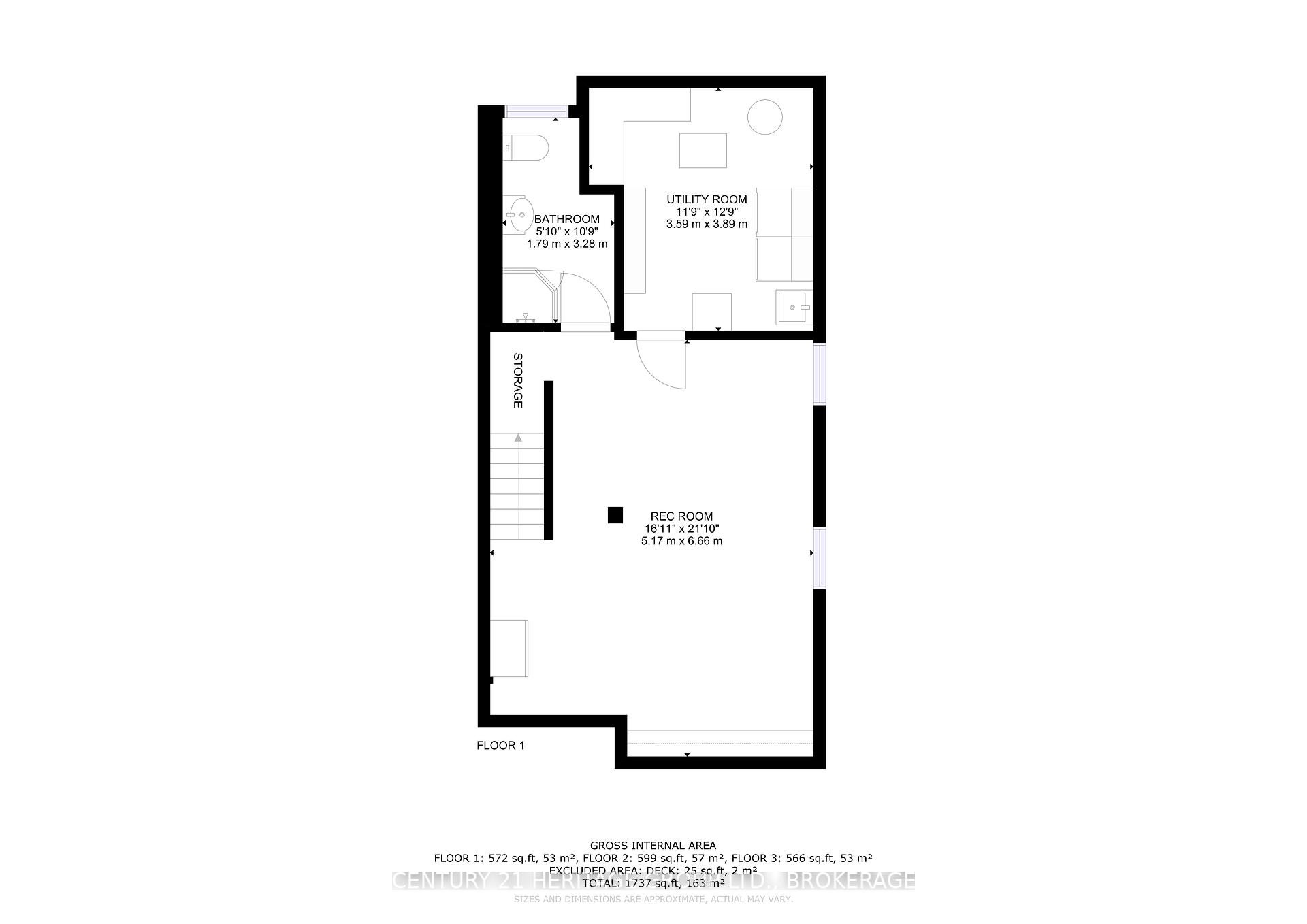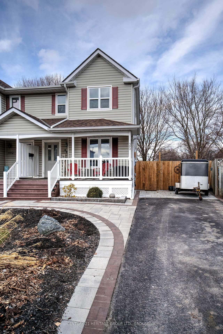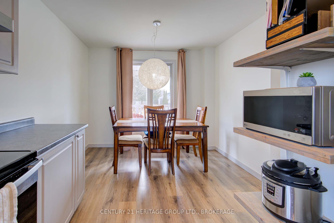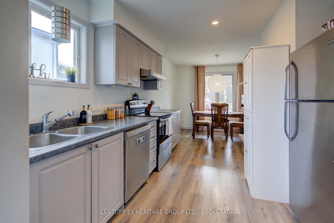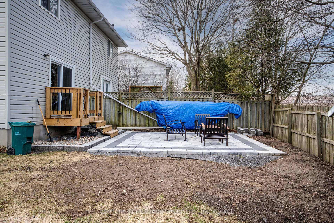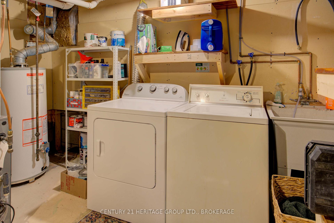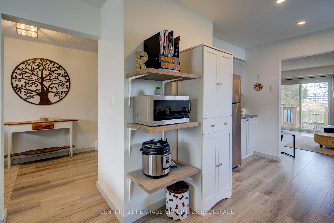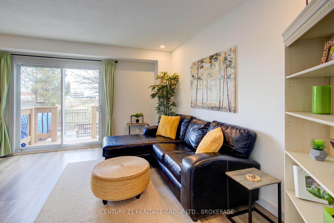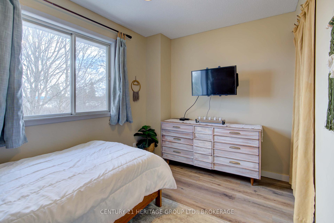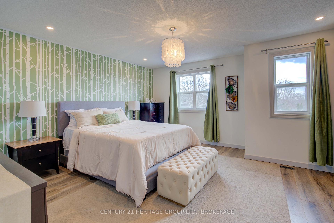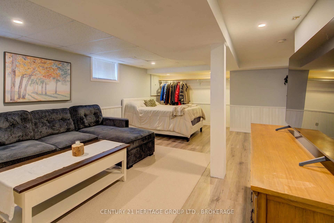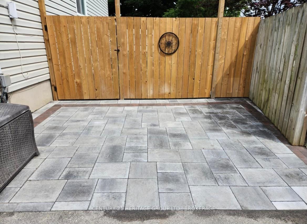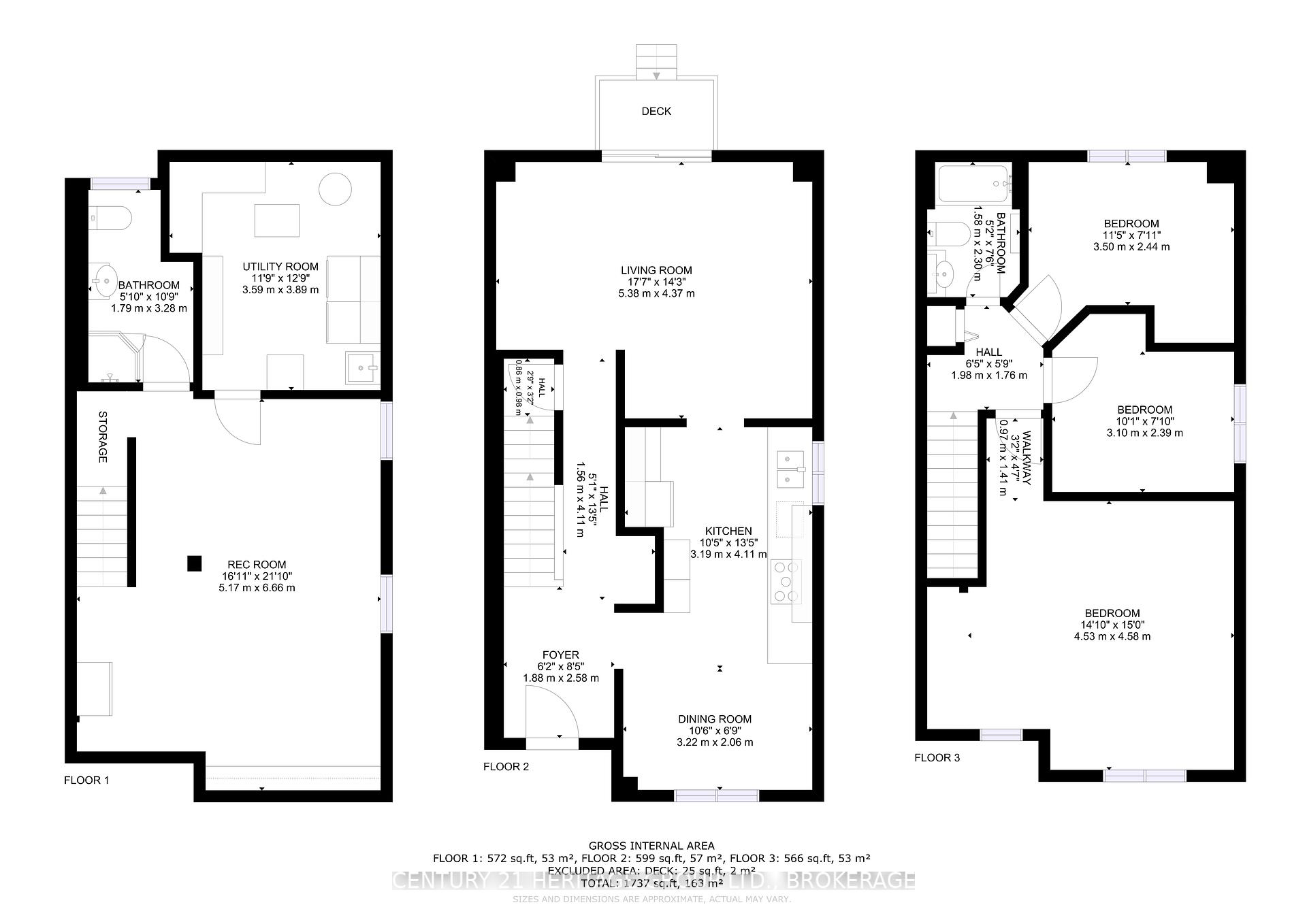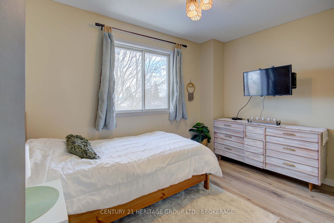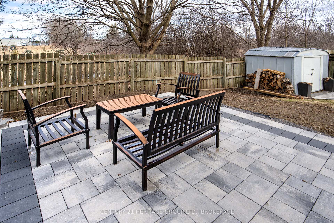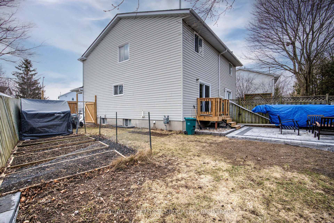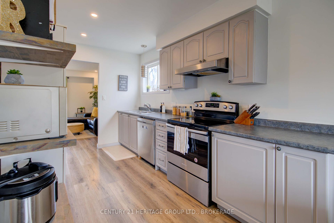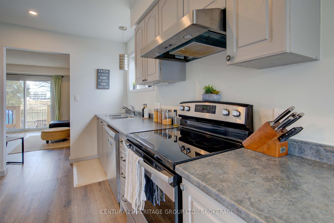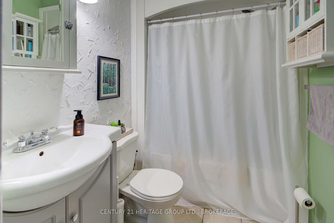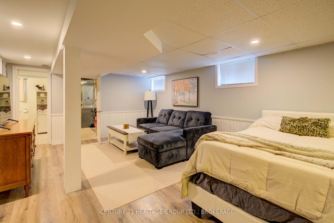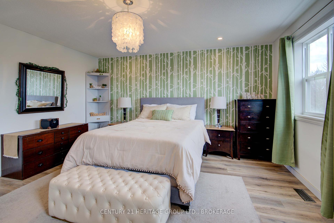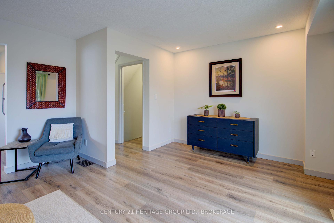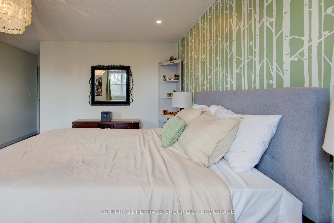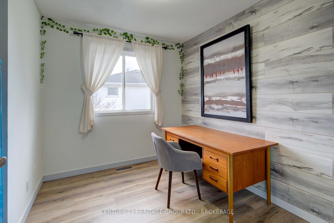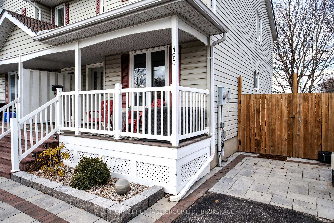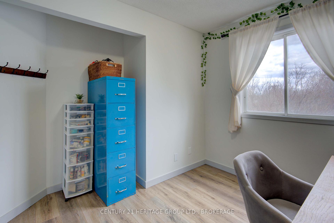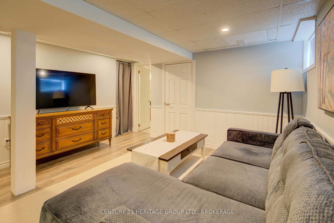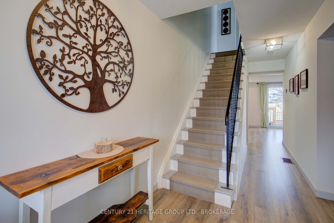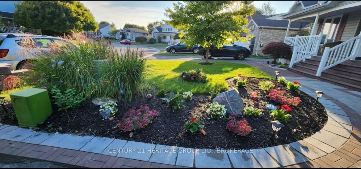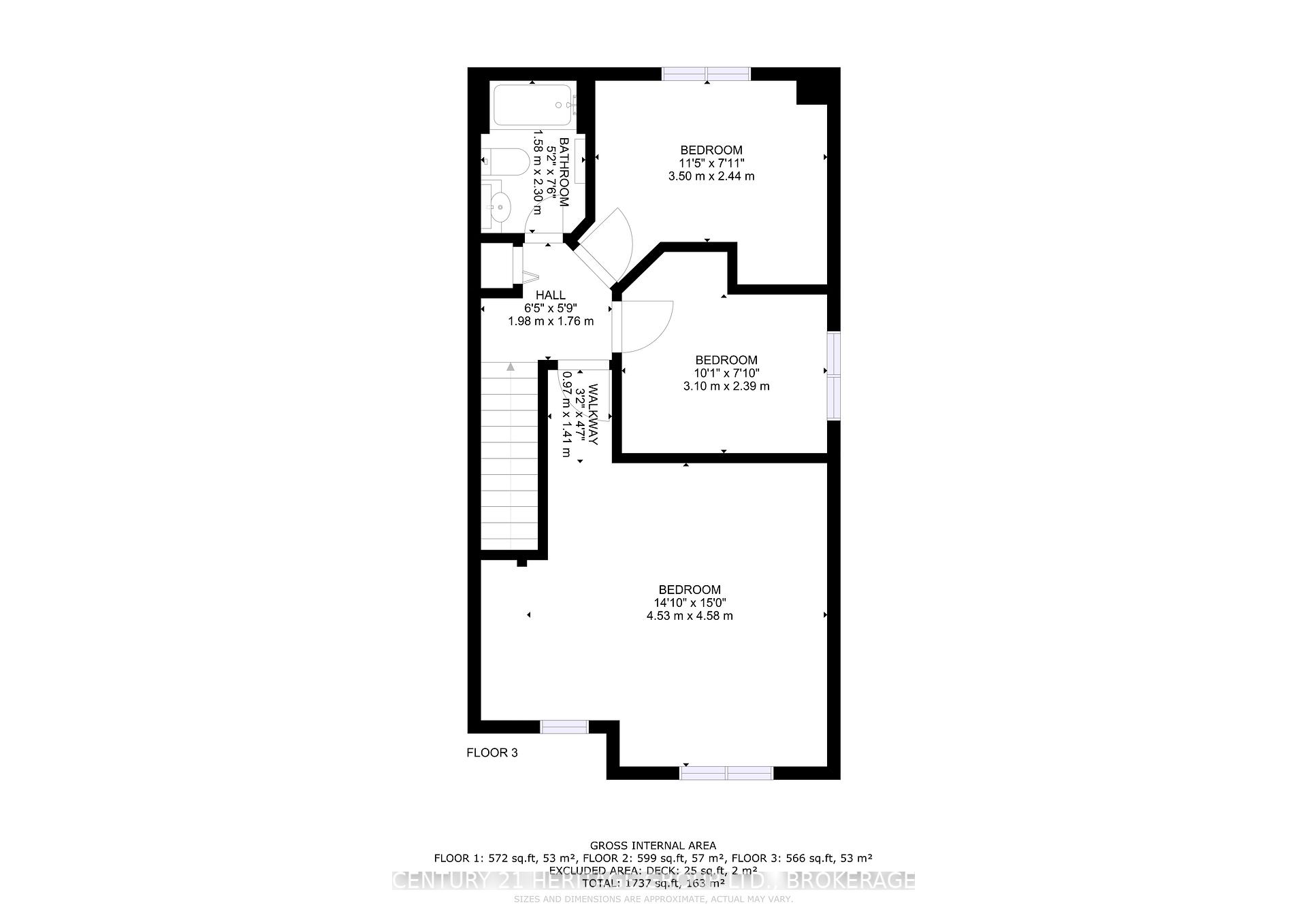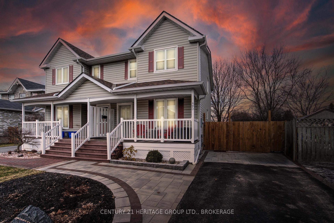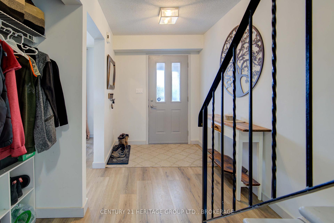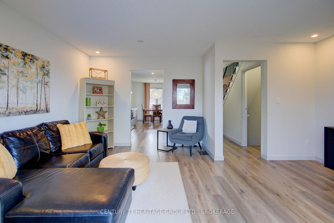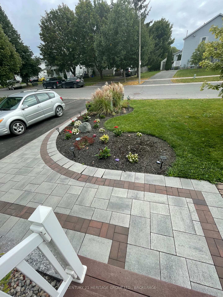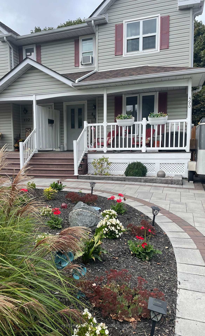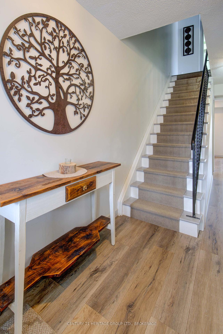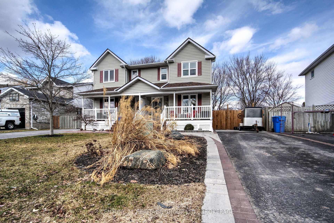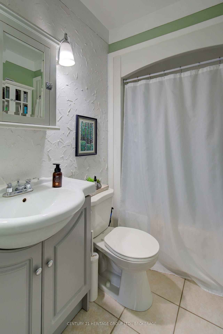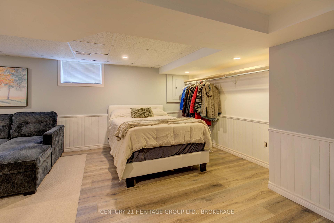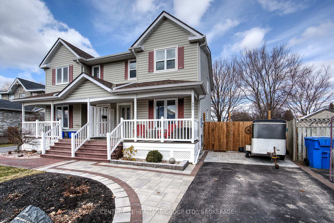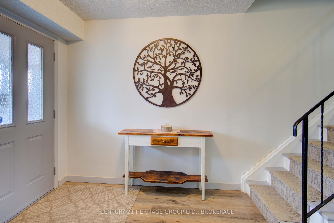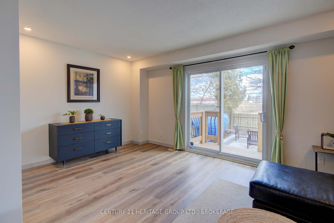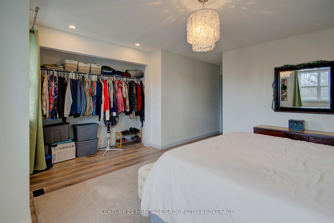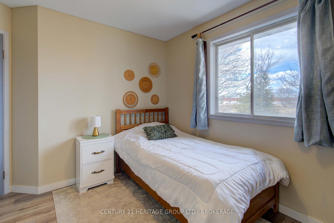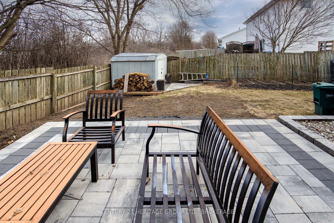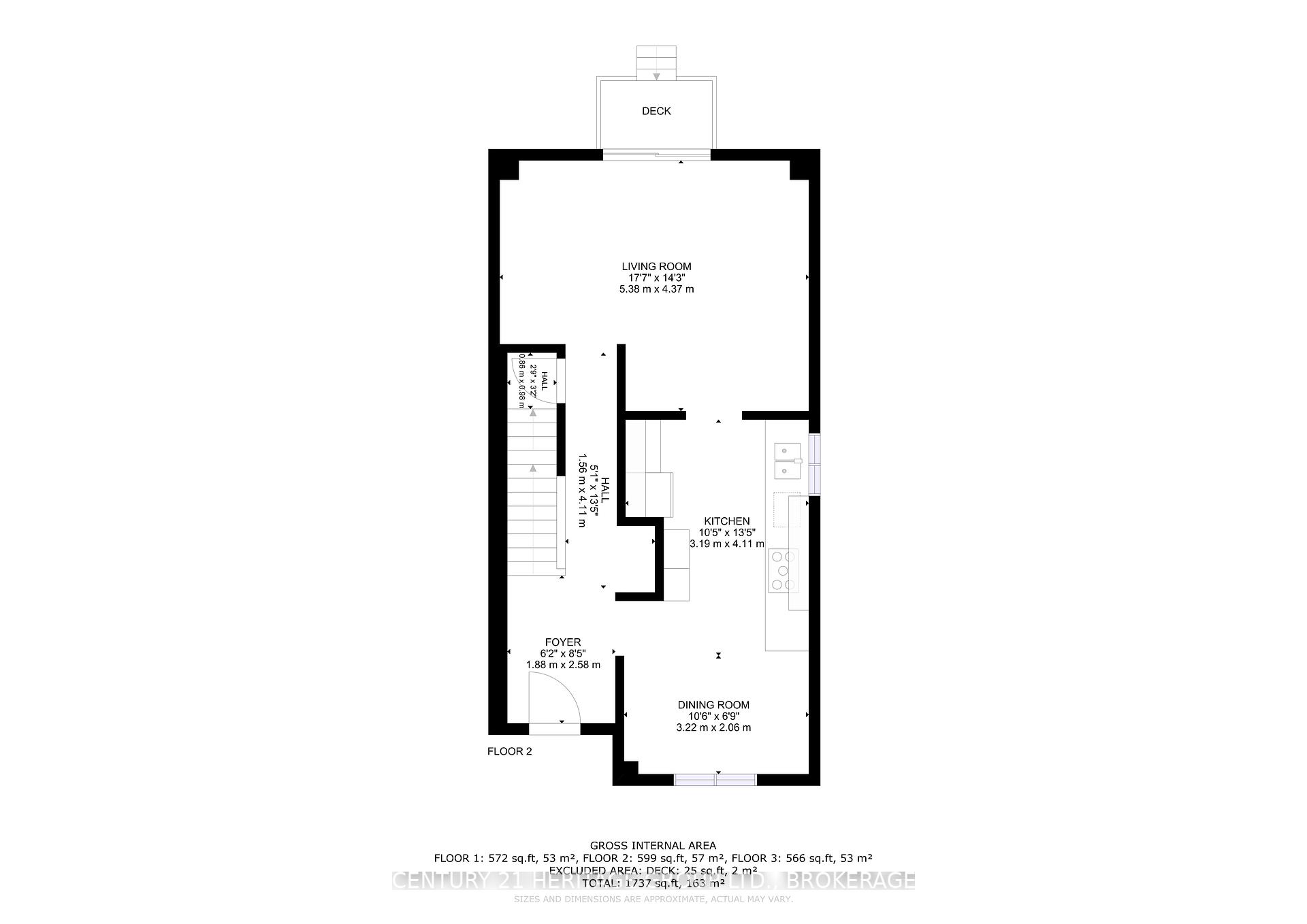$529,000
Available - For Sale
Listing ID: X12067523
490 Grandtrunk Aven , Kingston, K7M 8P6, Frontenac
| Welcome to this charming two-story semi-detached home in the highly sought-after Waterloo Village! From the moment you arrive, you'll be greeted by a covered front porch, a brand-new walkway, and a freshly landscaped yard. Inside, the main floor offers a seamless layout, with sliding glass doors leading to a private, fully fenced backyard that backs onto peaceful green space. Step out onto the new deck or relax on the spacious stone patio perfect for entertaining or simply enjoying the outdoors. Upstairs, you'll find a bright four-piece bathroom and three inviting bedrooms, including a generously sized primary suite filled with natural light. The finished basement adds even more living space, featuring a spacious recreation room, a three-piece bathroom, and a laundry room with ample storage. This move-in-ready home includes numerous updates, including fresh paint throughout, modern laminate flooring, a new roof installed in 2024, and stainless steel appliances added in 2020. A new side gate also provides easy access to the backyard and storage shed. Ideally located near city and school bus routes, shopping, parks, and St. Marguerite School, this home truly has it all. |
| Price | $529,000 |
| Taxes: | $3000.00 |
| Assessment Year: | 2024 |
| Occupancy: | Owner |
| Address: | 490 Grandtrunk Aven , Kingston, K7M 8P6, Frontenac |
| Directions/Cross Streets: | Waterloo Dr. |
| Rooms: | 9 |
| Bedrooms: | 3 |
| Bedrooms +: | 0 |
| Family Room: | T |
| Basement: | Finished |
| Level/Floor | Room | Length(ft) | Width(ft) | Descriptions | |
| Room 1 | Basement | Recreatio | 16.96 | 21.84 | |
| Room 2 | Basement | Bathroom | 5.87 | 10.76 | |
| Room 3 | Basement | Utility R | 12.76 | 11.78 | |
| Room 4 | Main | Living Ro | 17.65 | 14.33 | |
| Room 5 | Main | Kitchen | 10.46 | 13.48 | |
| Room 6 | Main | Foyer | 6.17 | 8.46 | |
| Room 7 | Main | Dining Ro | 10.56 | 6.76 | |
| Room 8 | Upper | Primary B | 14.86 | 15.02 | |
| Room 9 | Upper | Bedroom | 10.17 | 7.84 | |
| Room 10 | Upper | Bedroom 2 | 11.48 | 8 | |
| Room 11 | Upper | Bathroom | 5.18 | 7.54 |
| Washroom Type | No. of Pieces | Level |
| Washroom Type 1 | 4 | Second |
| Washroom Type 2 | 3 | Basement |
| Washroom Type 3 | 0 | |
| Washroom Type 4 | 0 | |
| Washroom Type 5 | 0 | |
| Washroom Type 6 | 4 | Second |
| Washroom Type 7 | 3 | Basement |
| Washroom Type 8 | 0 | |
| Washroom Type 9 | 0 | |
| Washroom Type 10 | 0 |
| Total Area: | 0.00 |
| Property Type: | Semi-Detached |
| Style: | 2-Storey |
| Exterior: | Vinyl Siding |
| Garage Type: | None |
| Drive Parking Spaces: | 3 |
| Pool: | None |
| Approximatly Square Footage: | 1100-1500 |
| CAC Included: | N |
| Water Included: | N |
| Cabel TV Included: | N |
| Common Elements Included: | N |
| Heat Included: | N |
| Parking Included: | N |
| Condo Tax Included: | N |
| Building Insurance Included: | N |
| Fireplace/Stove: | N |
| Heat Type: | Forced Air |
| Central Air Conditioning: | None |
| Central Vac: | N |
| Laundry Level: | Syste |
| Ensuite Laundry: | F |
| Sewers: | Sewer |
$
%
Years
This calculator is for demonstration purposes only. Always consult a professional
financial advisor before making personal financial decisions.
| Although the information displayed is believed to be accurate, no warranties or representations are made of any kind. |
| CENTURY 21 HERITAGE GROUP LTD., BROKERAGE |
|
|
.jpg?src=Custom)
Dir:
416-548-7854
Bus:
416-548-7854
Fax:
416-981-7184
| Book Showing | Email a Friend |
Jump To:
At a Glance:
| Type: | Freehold - Semi-Detached |
| Area: | Frontenac |
| Municipality: | Kingston |
| Neighbourhood: | 35 - East Gardiners Rd |
| Style: | 2-Storey |
| Tax: | $3,000 |
| Beds: | 3 |
| Baths: | 2 |
| Fireplace: | N |
| Pool: | None |
Locatin Map:
Payment Calculator:
- Color Examples
- Red
- Magenta
- Gold
- Green
- Black and Gold
- Dark Navy Blue And Gold
- Cyan
- Black
- Purple
- Brown Cream
- Blue and Black
- Orange and Black
- Default
- Device Examples
