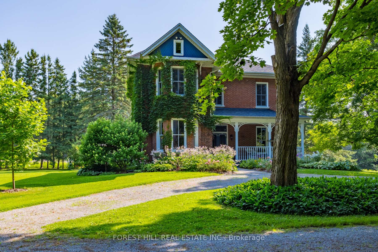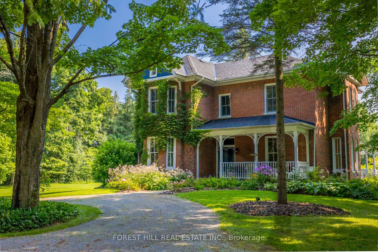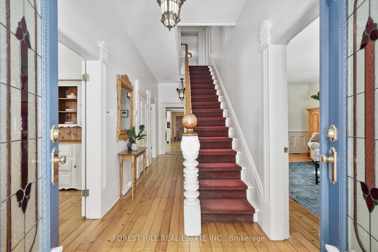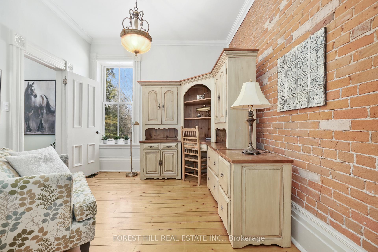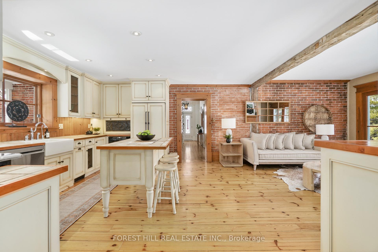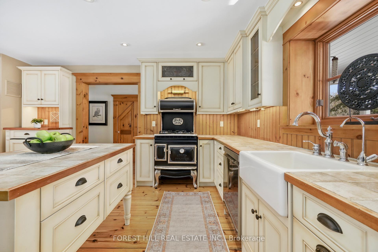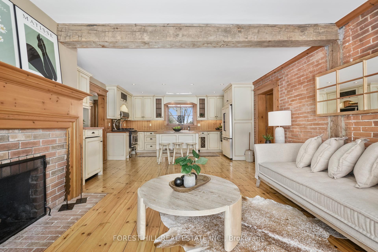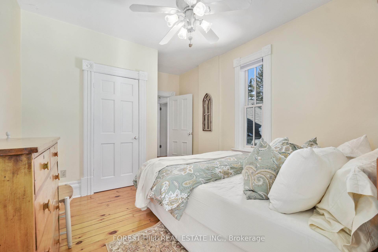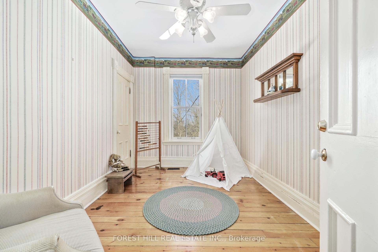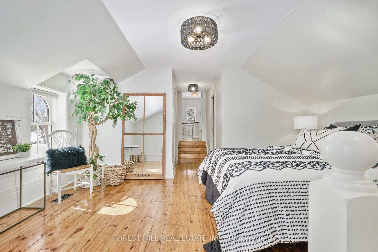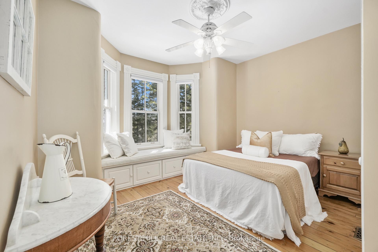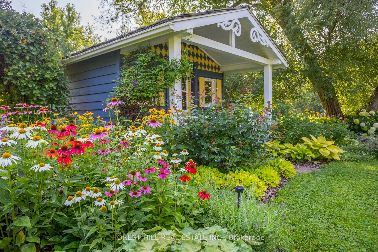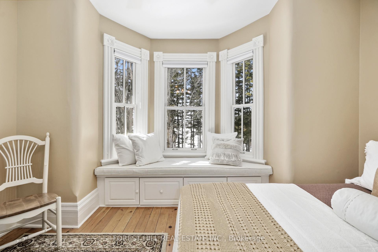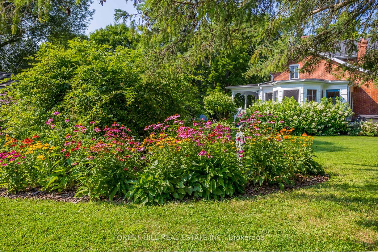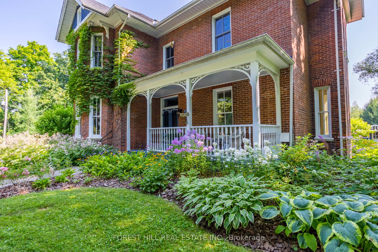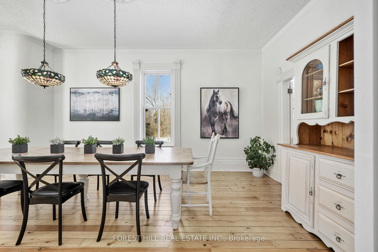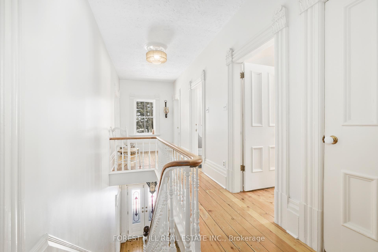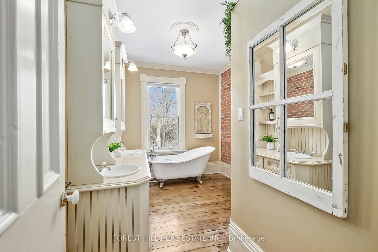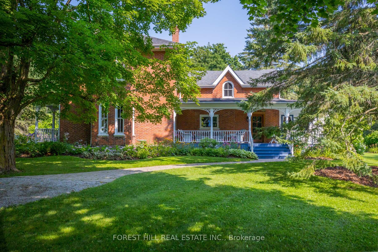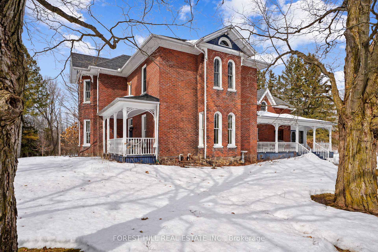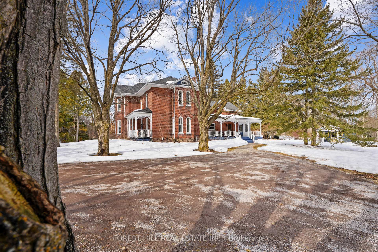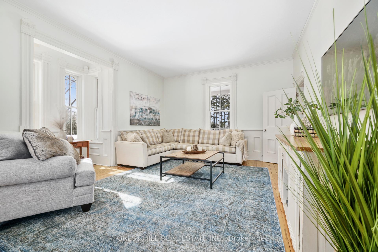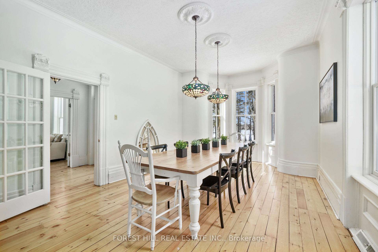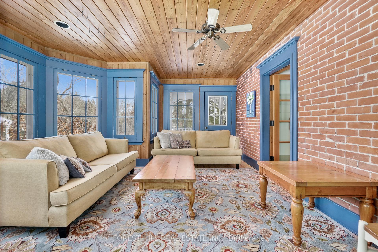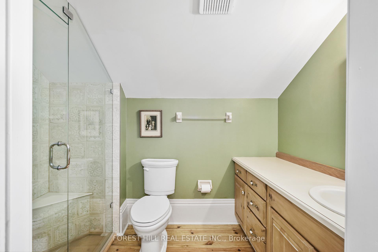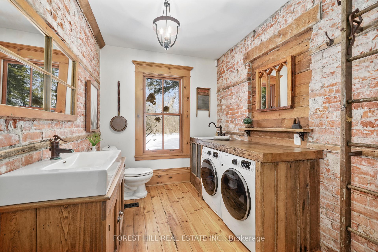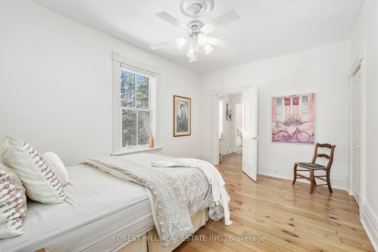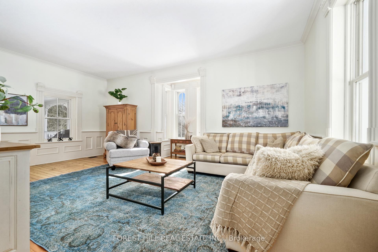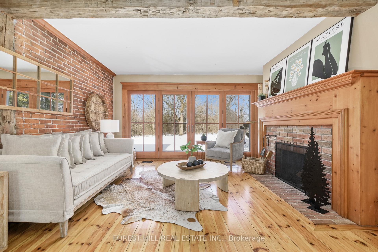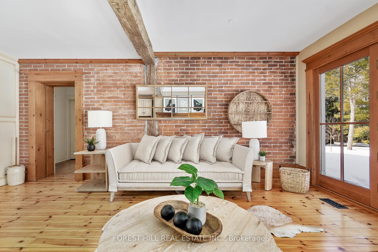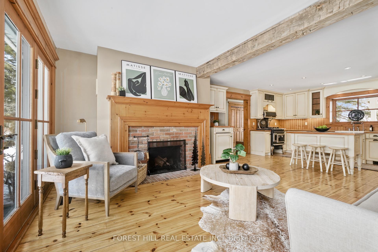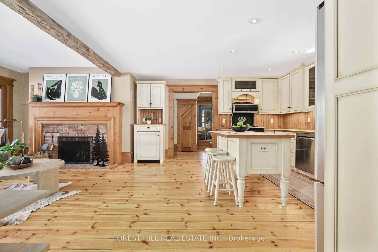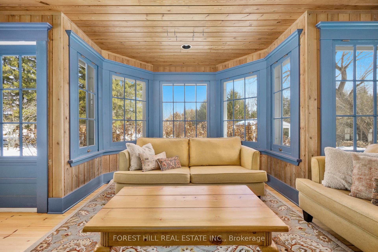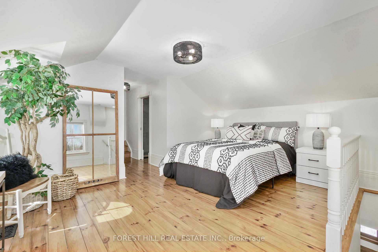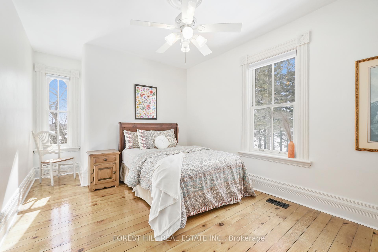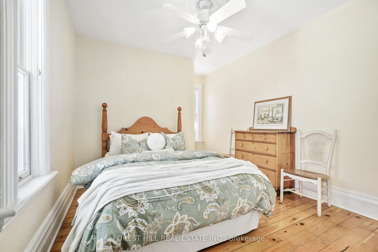$1,680,000
Available - For Sale
Listing ID: X12067622
881 Orchard Road , Selwyn, K0L 1H0, Peterborough
| Situated on 5.5 acres of tranquil seclusion in Bridgenorth, this meticulously updated all-brick farmhouse harmoniously combines historic allure with sophisticated modern living. Thoughtfully restored, the residence features original 1800s trim, exposed brick, and elegant hardwood floors that flow throughout the space. The centerpiece of the home is a custom Hickory Lane kitchen, which opens gracefully to a cozy wood-burning fireplaceideal for gatherings. A grand dining room, spacious living room, and a main-floor office, all adorned with expansive windows, invite an abundance of natural light.The property boasts five generously sized bedrooms, each equipped with its own closet, and three beautifully updated bathrooms, including a clawfoot tub and two walk-in showers, ensuring both luxury and comfort. A screened-in back room provides a serene retreat, allowing residents to fully appreciate the beauty of the surrounding landscape. Offering the perfect balance of privacy and conveniencemerely minutes from local amenities and 1.5 hours from the Greater Toronto Areathis timeless estate invites you to embrace an elevated country lifestyle. |
| Price | $1,680,000 |
| Taxes: | $3248.00 |
| Assessment Year: | 2024 |
| Occupancy: | Owner |
| Address: | 881 Orchard Road , Selwyn, K0L 1H0, Peterborough |
| Acreage: | 5-9.99 |
| Directions/Cross Streets: | CHARLES STREET / ORCHARD ROAD |
| Rooms: | 15 |
| Bedrooms: | 5 |
| Bedrooms +: | 0 |
| Family Room: | T |
| Basement: | Partially Fi, Partial Base |
| Level/Floor | Room | Length(ft) | Width(ft) | Descriptions | |
| Room 1 | Main | Dining Ro | 20.99 | 12.92 | Hardwood Floor, Large Window, Crown Moulding |
| Room 2 | Main | Living Ro | 22.63 | 17.74 | Hardwood Floor, Large Window, Crown Moulding |
| Room 3 | Main | Office | 11.15 | 12.96 | Hardwood Floor, Large Window |
| Room 4 | Main | Family Ro | 15.88 | 13.25 | Hardwood Floor, Fireplace, Overlooks Backyard |
| Room 5 | Main | Kitchen | 13.12 | 15.88 | Hardwood Floor, Centre Island, Pot Lights |
| Room 6 | Second | Primary B | 15.84 | 23.71 | Hardwood Floor, Walk-In Closet(s), Closet |
| Room 7 | Second | Bedroom 2 | 11.28 | 14.79 | Hardwood Floor, Large Window, Closet |
| Room 8 | Second | Bedroom 3 | 11.05 | 18.47 | Hardwood Floor, Large Window, Closet |
| Room 9 | Second | Bedroom 4 | 11.05 | 12.96 | Hardwood Floor, Large Window, Closet |
| Room 10 | Second | Bedroom 5 | 8.86 | 12.96 | |
| Room 11 | Second | Bathroom | 9.02 | 12.96 | Hardwood Floor, 5 Pc Bath, Double Sink |
| Room 12 | Second | Bathroom | 9.35 | 5.22 | Hardwood Floor, 3 Pc Ensuite, Separate Shower |
| Washroom Type | No. of Pieces | Level |
| Washroom Type 1 | 3 | Main |
| Washroom Type 2 | 5 | Upper |
| Washroom Type 3 | 3 | Upper |
| Washroom Type 4 | 0 | |
| Washroom Type 5 | 0 | |
| Washroom Type 6 | 3 | Main |
| Washroom Type 7 | 5 | Upper |
| Washroom Type 8 | 3 | Upper |
| Washroom Type 9 | 0 | |
| Washroom Type 10 | 0 |
| Total Area: | 0.00 |
| Approximatly Age: | 100+ |
| Property Type: | Detached |
| Style: | 2-Storey |
| Exterior: | Brick |
| Garage Type: | None |
| Drive Parking Spaces: | 10 |
| Pool: | None |
| Other Structures: | Kennel, Garden |
| Approximatly Age: | 100+ |
| Approximatly Square Footage: | 3000-3500 |
| Property Features: | Cul de Sac/D, Library |
| CAC Included: | N |
| Water Included: | N |
| Cabel TV Included: | N |
| Common Elements Included: | N |
| Heat Included: | N |
| Parking Included: | N |
| Condo Tax Included: | N |
| Building Insurance Included: | N |
| Fireplace/Stove: | Y |
| Heat Type: | Forced Air |
| Central Air Conditioning: | Central Air |
| Central Vac: | N |
| Laundry Level: | Syste |
| Ensuite Laundry: | F |
| Elevator Lift: | False |
| Sewers: | Septic |
| Water: | Drilled W |
| Water Supply Types: | Drilled Well |
| Utilities-Cable: | Y |
| Utilities-Hydro: | Y |
$
%
Years
This calculator is for demonstration purposes only. Always consult a professional
financial advisor before making personal financial decisions.
| Although the information displayed is believed to be accurate, no warranties or representations are made of any kind. |
| FOREST HILL REAL ESTATE INC. |
|
|
.jpg?src=Custom)
Dir:
INCLUDES DRIVE
| Virtual Tour | Book Showing | Email a Friend |
Jump To:
At a Glance:
| Type: | Freehold - Detached |
| Area: | Peterborough |
| Municipality: | Selwyn |
| Neighbourhood: | Selwyn |
| Style: | 2-Storey |
| Approximate Age: | 100+ |
| Tax: | $3,248 |
| Beds: | 5 |
| Baths: | 3 |
| Fireplace: | Y |
| Pool: | None |
Locatin Map:
Payment Calculator:
- Color Examples
- Red
- Magenta
- Gold
- Green
- Black and Gold
- Dark Navy Blue And Gold
- Cyan
- Black
- Purple
- Brown Cream
- Blue and Black
- Orange and Black
- Default
- Device Examples
