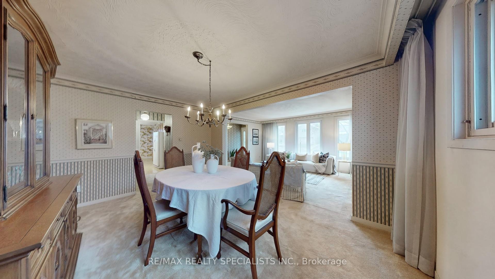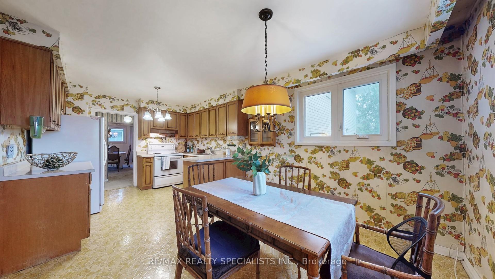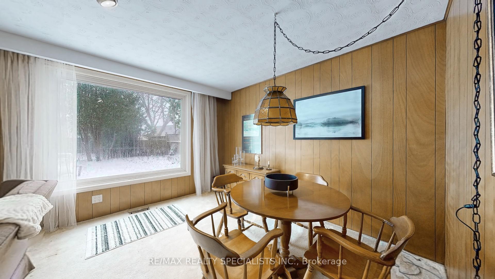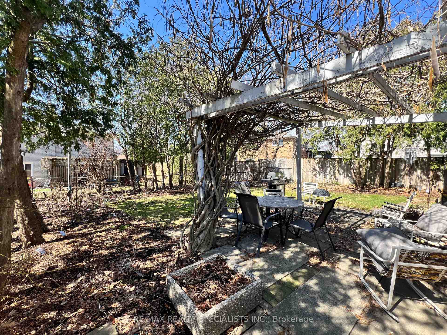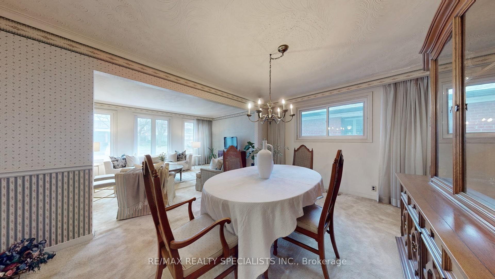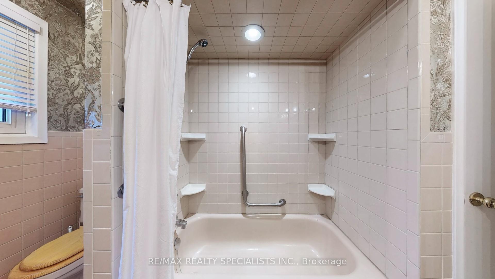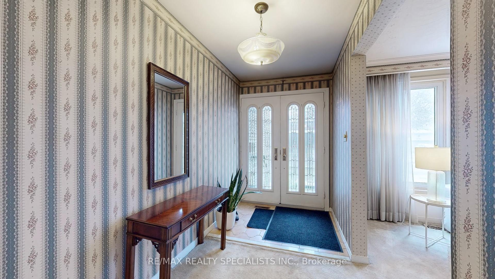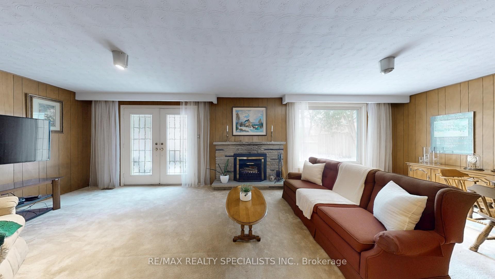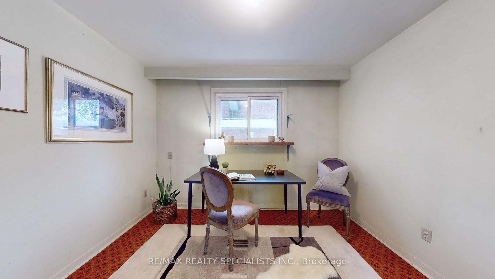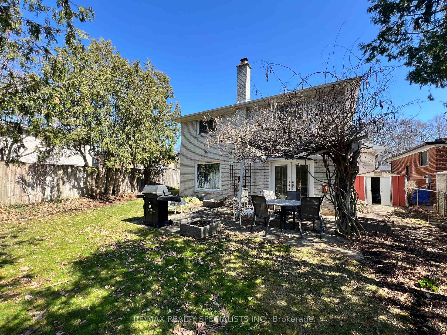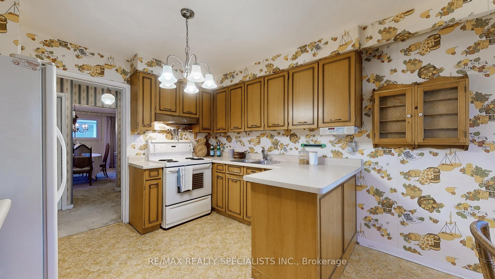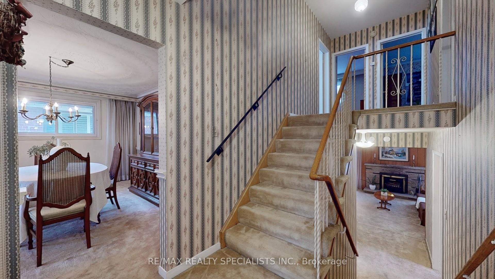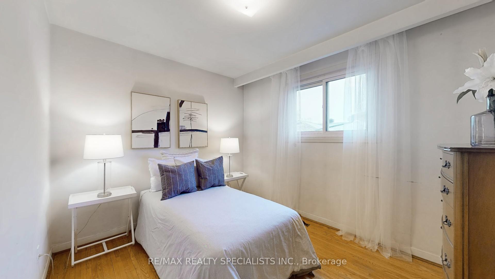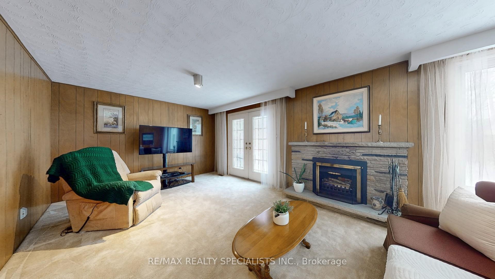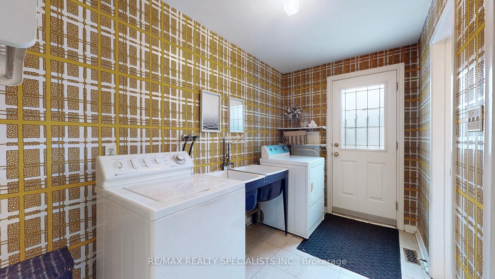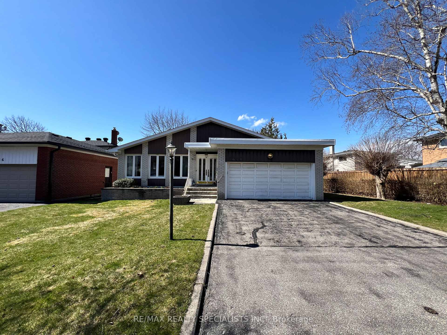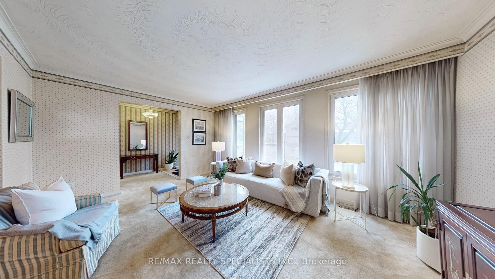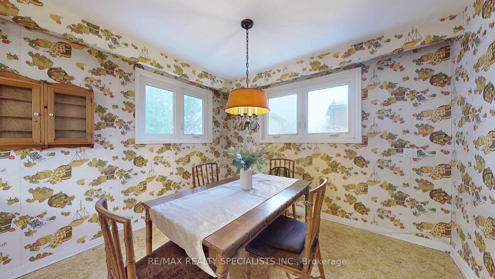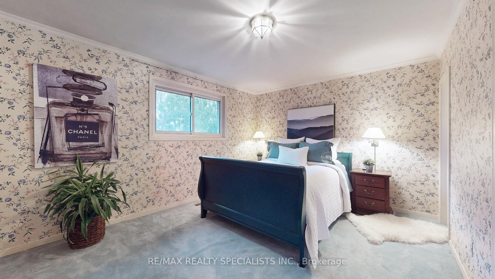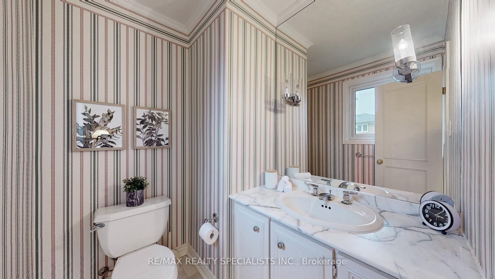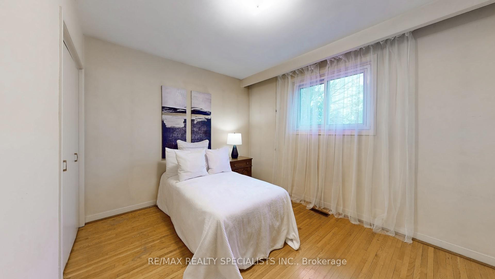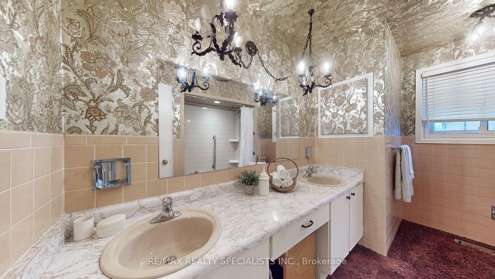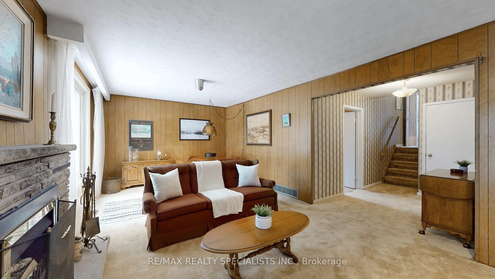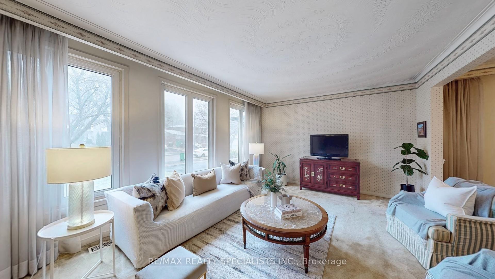$1,250,000
Available - For Sale
Listing ID: W12066699
3644 Logmoss Cres , Mississauga, L4Y 3S9, Peel
| Discover this unique detached home in sought-after Applewood Hills, near the Etobicoke border. Featuring a bright and spacious layout, the sun-filled living and dining rooms boast elegant crown moulding. The family-sized kitchen with a breakfast area offers ample space for gatherings, while the main-floor family room, complete with a cozy fireplace and a walkout to a private backyard with a pergola and patio, provides the perfect space for relaxation. A convenient side entrance leads to the mudroom/laundry room for added functionality. Upstairs, you'll find three generous bedrooms, including a primary suite with a walk-in closet and a private 2-piece ensuite. Ideally located near schools, scenic Applewood Hills Park and trails, Square One and all of its amenities including restaurants, Celebration Square, library, Sheridan College and Living Arts Centre. Enjoy easy access to major highways (QEW, 427, 403, 401) and a stress-free commute with Cooksville GO Station just minutes away. |
| Price | $1,250,000 |
| Taxes: | $7488.00 |
| Assessment Year: | 2024 |
| Occupancy: | Vacant |
| Address: | 3644 Logmoss Cres , Mississauga, L4Y 3S9, Peel |
| Directions/Cross Streets: | Dixie Rd / Burnhamthorpe Rd E |
| Rooms: | 10 |
| Bedrooms: | 3 |
| Bedrooms +: | 0 |
| Family Room: | T |
| Basement: | Unfinished |
| Level/Floor | Room | Length(ft) | Width(ft) | Descriptions | |
| Room 1 | Main | Living Ro | 16.66 | 12.17 | Crown Moulding, Large Window, Overlooks Dining |
| Room 2 | Main | Dining Ro | 14.92 | 10.79 | Crown Moulding, Chair Rail, Picture Window |
| Room 3 | Main | Kitchen | 10.73 | 9.02 | Double Doors, Family Size Kitchen, Eat-in Kitchen |
| Room 4 | Main | Breakfast | 10.73 | 10.3 | Family Size Kitchen, Combined w/Kitchen |
| Room 5 | Upper | Primary B | 14.92 | 11.41 | Crown Moulding, Walk-In Closet(s), 2 Pc Ensuite |
| Room 6 | Upper | Bedroom 2 | 12.6 | 9.64 | Hardwood Floor, Picture Window, Double Closet |
| Room 7 | Upper | Bedroom 3 | 10.96 | 9.12 | Hardwood Floor, Picture Window, Double Closet |
| Room 8 | In Between | Family Ro | 27.88 | 11.84 | Fireplace, Panelled, W/O To Patio |
| Room 9 | In Between | Den | 10.86 | 9.09 | Separate Room, Picture Window |
| Room 10 | In Between | Laundry | 11.35 | 6.26 | Side Door, Walk-In Closet(s) |
| Washroom Type | No. of Pieces | Level |
| Washroom Type 1 | 2 | In Betwe |
| Washroom Type 2 | 5 | Upper |
| Washroom Type 3 | 2 | Upper |
| Washroom Type 4 | 0 | |
| Washroom Type 5 | 0 | |
| Washroom Type 6 | 2 | In Betwe |
| Washroom Type 7 | 5 | Upper |
| Washroom Type 8 | 2 | Upper |
| Washroom Type 9 | 0 | |
| Washroom Type 10 | 0 |
| Total Area: | 0.00 |
| Property Type: | Detached |
| Style: | Backsplit 4 |
| Exterior: | Aluminum Siding, Brick |
| Garage Type: | Attached |
| (Parking/)Drive: | Private Do |
| Drive Parking Spaces: | 2 |
| Park #1 | |
| Parking Type: | Private Do |
| Park #2 | |
| Parking Type: | Private Do |
| Pool: | None |
| Other Structures: | Garden Shed |
| Approximatly Square Footage: | 2000-2500 |
| Property Features: | Fenced Yard, Park |
| CAC Included: | N |
| Water Included: | N |
| Cabel TV Included: | N |
| Common Elements Included: | N |
| Heat Included: | N |
| Parking Included: | N |
| Condo Tax Included: | N |
| Building Insurance Included: | N |
| Fireplace/Stove: | Y |
| Heat Type: | Forced Air |
| Central Air Conditioning: | Central Air |
| Central Vac: | N |
| Laundry Level: | Syste |
| Ensuite Laundry: | F |
| Sewers: | Sewer |
$
%
Years
This calculator is for demonstration purposes only. Always consult a professional
financial advisor before making personal financial decisions.
| Although the information displayed is believed to be accurate, no warranties or representations are made of any kind. |
| RE/MAX REALTY SPECIALISTS INC. |
|
|
.jpg?src=Custom)
Dir:
416-548-7854
Bus:
416-548-7854
Fax:
416-981-7184
| Virtual Tour | Book Showing | Email a Friend |
Jump To:
At a Glance:
| Type: | Freehold - Detached |
| Area: | Peel |
| Municipality: | Mississauga |
| Neighbourhood: | Applewood |
| Style: | Backsplit 4 |
| Tax: | $7,488 |
| Beds: | 3 |
| Baths: | 3 |
| Fireplace: | Y |
| Pool: | None |
Locatin Map:
Payment Calculator:
- Color Examples
- Red
- Magenta
- Gold
- Green
- Black and Gold
- Dark Navy Blue And Gold
- Cyan
- Black
- Purple
- Brown Cream
- Blue and Black
- Orange and Black
- Default
- Device Examples
