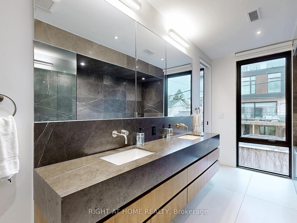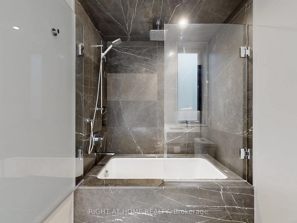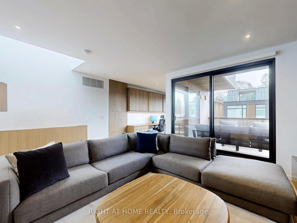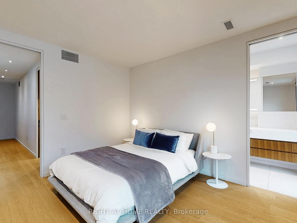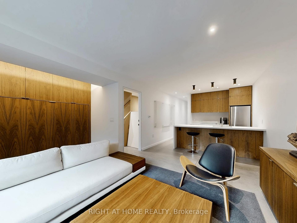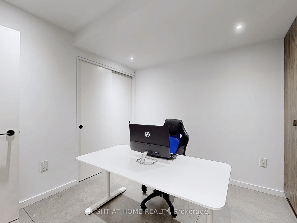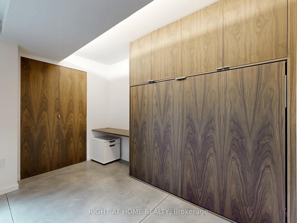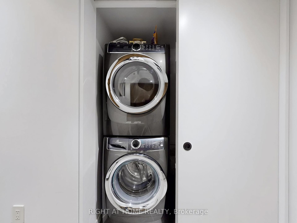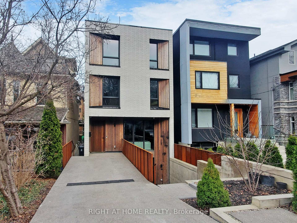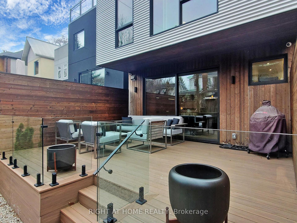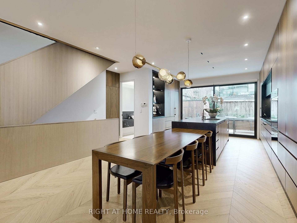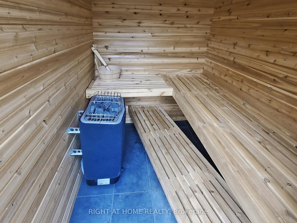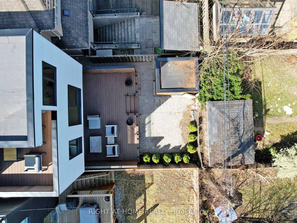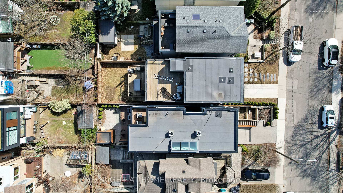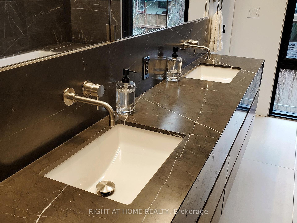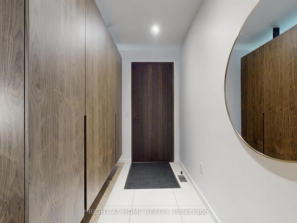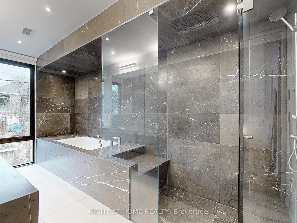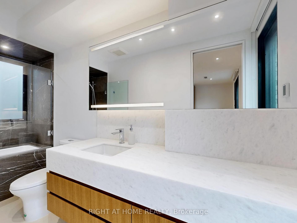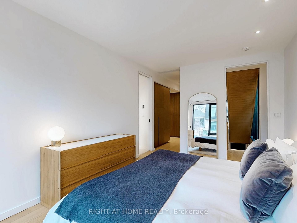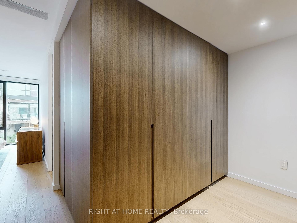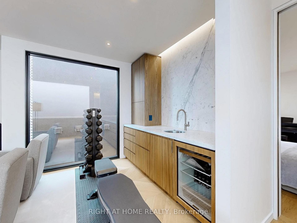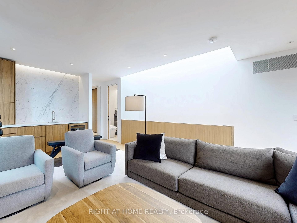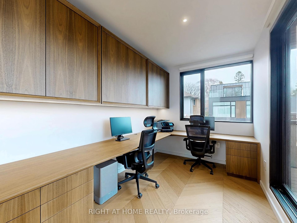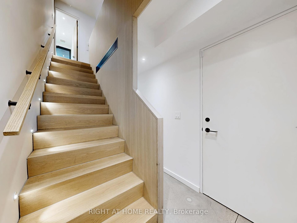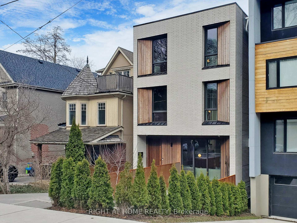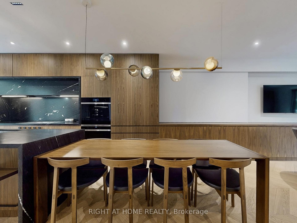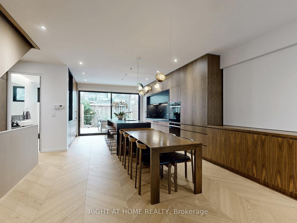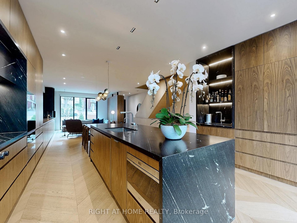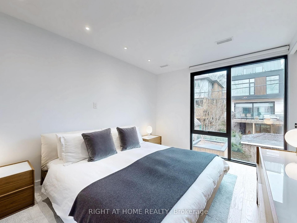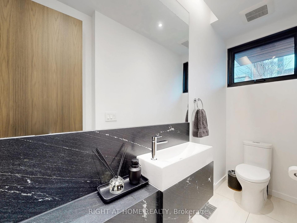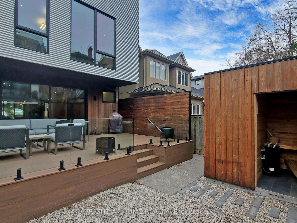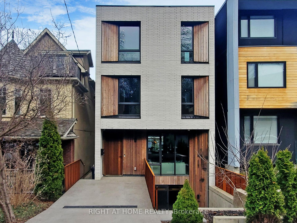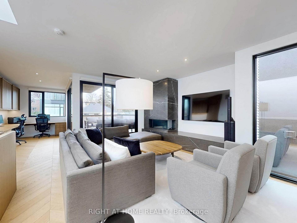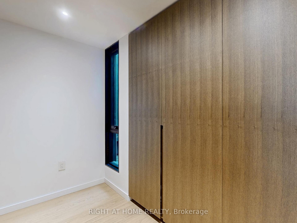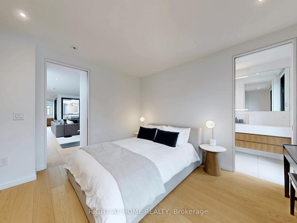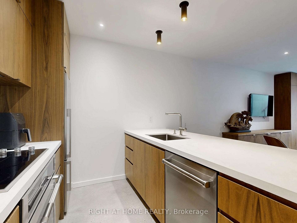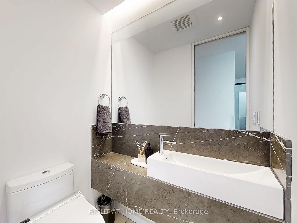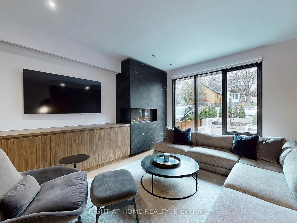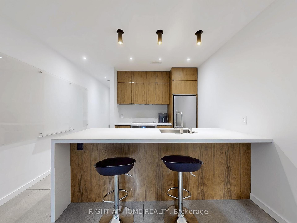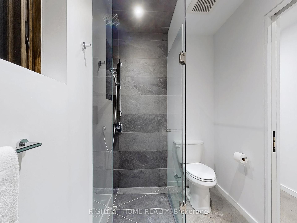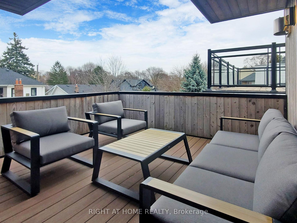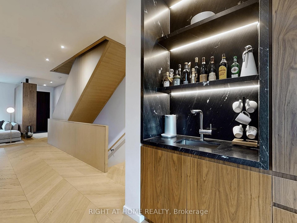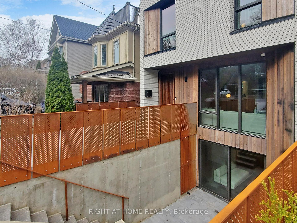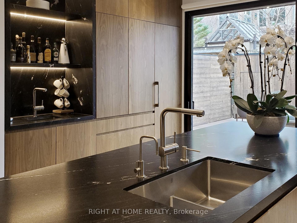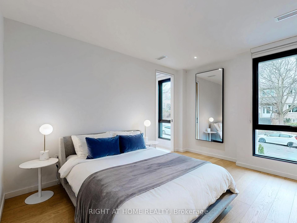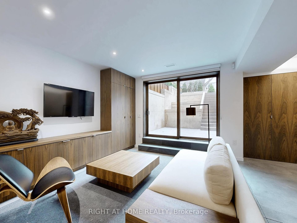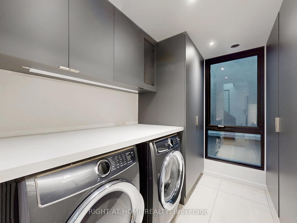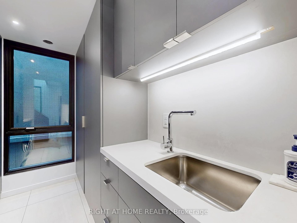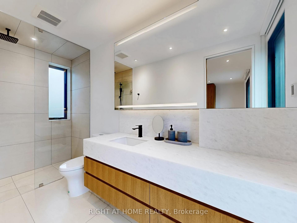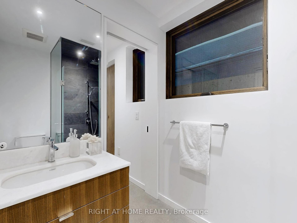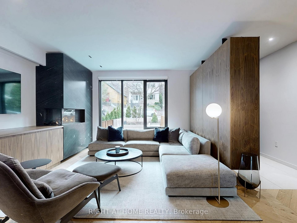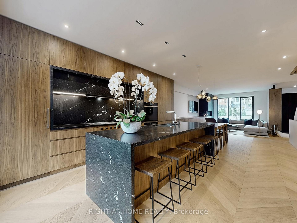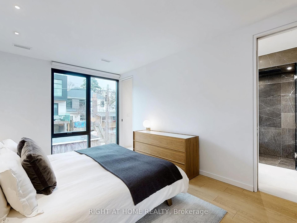$3,625,000
Available - For Sale
Listing ID: W12067685
15 Durie Stre East , Toronto, M6S 3E5, Toronto
| Stunning Luxury Home with Smart Features and Exceptional Details. This exquisite home offers unparalleled luxury and sophistication with an array of high-end features and thoughtful architectural design elements. Nestled in the High Park Swansea neighbourhood, this 4 bdrms + den, 2 powder and 4-baths home encapsulates the allure of mid-century modern aesthetics with a contemporary twist. Custom Cristallo/walnut vanities in the bathrooms, while the kitchen/living areas are finished with luxurious marble/walnut millwork. The chefs kitchen is equipped with high-end stainless-steel appliances and ample storage. Entertaining is effortless with 2 wet bars, one on the main floor and the other in the 3rd floor living area. Integrated lighting throughout the home provides both functionality and ambiance, enhancing the aesthetic appeal of every space. The master suite includes an L-shaped walk-in his-and-her closet with custom built-in closet organizers, while the master bathroom offers a spa-like experience with a steam shower. Gorgeous chevron hardwood flooring can be found on the main, polished concrete radiant flooring in the basement. The basement den features a convenient Murphy bed for additional flexibility. Cozy up next to the floor-to-ceiling gas fireplaces in both the ground floor and 3rd floor living spaces. Smart home features includes remote-controlled lighting and blinds, a smart thermostat, and security cameras. Custom millwork throughout, including built-in closets, desks, and storage units, offering both beauty and practicality. The 2-vehicle snow-melt driveway includes a charging port for electric vehicles. Every detail of this home has been carefully crafted for convenience and comfort. This property combines style, technology, and comfort to create a living experience that is truly one of a kind. More than just a home, it's a haven of sophistication, designed for those who appreciate the finest in urban living. |
| Price | $3,625,000 |
| Taxes: | $5746.30 |
| Occupancy: | Owner |
| Address: | 15 Durie Stre East , Toronto, M6S 3E5, Toronto |
| Directions/Cross Streets: | Windermere and Morningside |
| Rooms: | 7 |
| Rooms +: | 4 |
| Bedrooms: | 3 |
| Bedrooms +: | 1 |
| Family Room: | T |
| Basement: | Apartment, Finished wit |
| Level/Floor | Room | Length(ft) | Width(ft) | Descriptions | |
| Room 1 | Basement | Bedroom | 11.15 | 9.84 | Heated Floor, B/I Closet, Combined w/Laundry |
| Room 2 | Basement | Bathroom | 7.68 | 8.5 | 3 Pc Bath, Pocket Doors, Heated Floor |
| Room 3 | Basement | Kitchen | 11.15 | 11.15 | B/I Appliances, Breakfast Area, Combined w/Dining |
| Room 4 | Basement | Living Ro | 14.14 | 11.22 | Combined w/Den, Overlooks Frontyard, W/O To Terrace |
| Room 5 | Basement | Den | 12.07 | 6.56 | Murphy Bed, Closet, B/I Desk |
| Room 6 | Basement | Furnace R | 26.5 | 6.26 | |
| Room 7 | Ground | Foyer | 9.51 | 4.49 | Tile Floor, Large Closet |
| Room 8 | Ground | Living Ro | 17.58 | 12.23 | Hardwood Floor, Gas Fireplace, Large Window |
| Room 9 | Ground | Kitchen | 22.24 | 14.17 | Combined w/Dining, B/I Appliances, Wet Bar |
| Room 10 | Ground | Powder Ro | 9.51 | 3.58 | 2 Pc Bath, Custom Counter |
| Room 11 | Second | Primary B | 15.42 | 10.5 | Window Floor to Ceil, Walk-In Closet(s), His and Hers Closets |
| Room 12 | Second | Bathroom | 15.42 | 7.9 | 5 Pc Ensuite, Custom Counter, Undermount Sink |
| Room 13 | Second | Laundry | 8.92 | 7.41 | Laundry Sink, Linen Closet, B/I Closet |
| Room 14 | Second | Bedroom 2 | 13.68 | 13.48 | Large Window, Large Closet, B/I Desk |
| Room 15 | Second | Bathroom | 12.92 | 4.92 | 3 Pc Ensuite, Custom Counter, Undermount Sink |
| Washroom Type | No. of Pieces | Level |
| Washroom Type 1 | 3 | Basement |
| Washroom Type 2 | 2 | Ground |
| Washroom Type 3 | 5 | Upper |
| Washroom Type 4 | 3 | Upper |
| Washroom Type 5 | 2 | Upper |
| Washroom Type 6 | 3 | Basement |
| Washroom Type 7 | 2 | Ground |
| Washroom Type 8 | 5 | Upper |
| Washroom Type 9 | 3 | Upper |
| Washroom Type 10 | 2 | Upper |
| Washroom Type 11 | 3 | Basement |
| Washroom Type 12 | 2 | Ground |
| Washroom Type 13 | 5 | Upper |
| Washroom Type 14 | 3 | Upper |
| Washroom Type 15 | 2 | Upper |
| Total Area: | 0.00 |
| Property Type: | Detached |
| Style: | 3-Storey |
| Exterior: | Brick, Other |
| Garage Type: | None |
| (Parking/)Drive: | Front Yard |
| Drive Parking Spaces: | 2 |
| Park #1 | |
| Parking Type: | Front Yard |
| Park #2 | |
| Parking Type: | Front Yard |
| Park #3 | |
| Parking Type: | Private |
| Pool: | None |
| Other Structures: | Garden Shed, S |
| Approximatly Square Footage: | 2500-3000 |
| Property Features: | Park, Other |
| CAC Included: | N |
| Water Included: | N |
| Cabel TV Included: | N |
| Common Elements Included: | N |
| Heat Included: | N |
| Parking Included: | N |
| Condo Tax Included: | N |
| Building Insurance Included: | N |
| Fireplace/Stove: | Y |
| Heat Type: | Other |
| Central Air Conditioning: | Other |
| Central Vac: | N |
| Laundry Level: | Syste |
| Ensuite Laundry: | F |
| Elevator Lift: | False |
| Sewers: | Sewer |
$
%
Years
This calculator is for demonstration purposes only. Always consult a professional
financial advisor before making personal financial decisions.
| Although the information displayed is believed to be accurate, no warranties or representations are made of any kind. |
| RIGHT AT HOME REALTY |
|
|
.jpg?src=Custom)
Dir:
416-548-7854
Bus:
416-548-7854
Fax:
416-981-7184
| Virtual Tour | Book Showing | Email a Friend |
Jump To:
At a Glance:
| Type: | Freehold - Detached |
| Area: | Toronto |
| Municipality: | Toronto W01 |
| Neighbourhood: | High Park-Swansea |
| Style: | 3-Storey |
| Tax: | $5,746.3 |
| Beds: | 3+1 |
| Baths: | 6 |
| Fireplace: | Y |
| Pool: | None |
Locatin Map:
Payment Calculator:
- Color Examples
- Red
- Magenta
- Gold
- Green
- Black and Gold
- Dark Navy Blue And Gold
- Cyan
- Black
- Purple
- Brown Cream
- Blue and Black
- Orange and Black
- Default
- Device Examples
