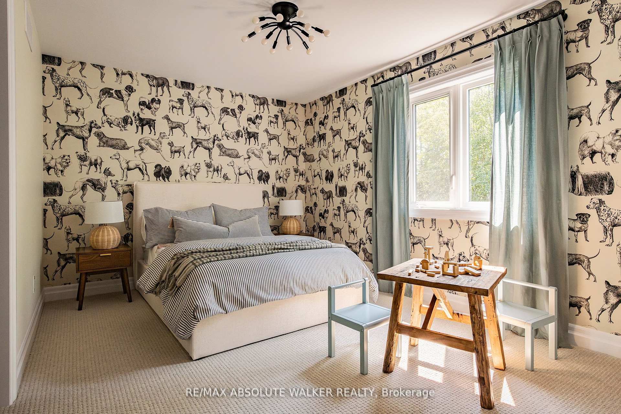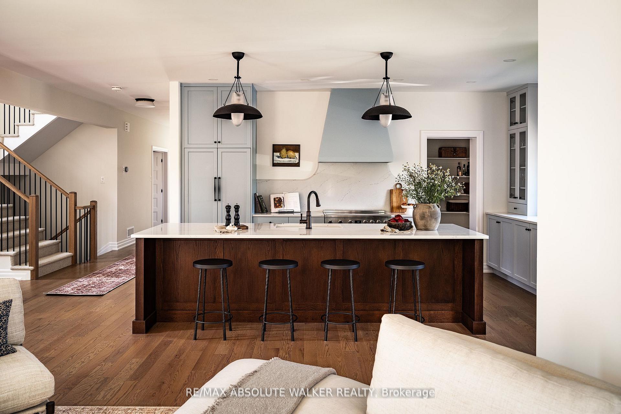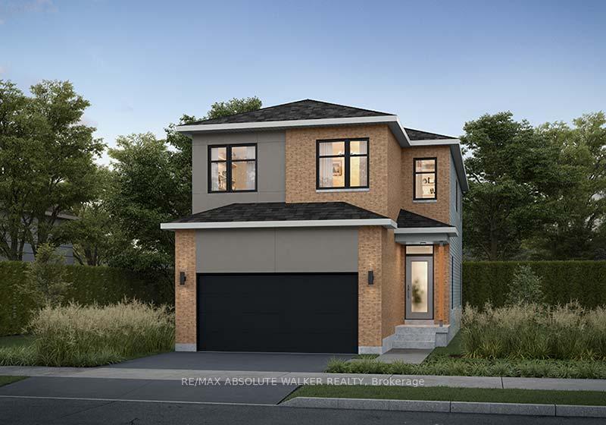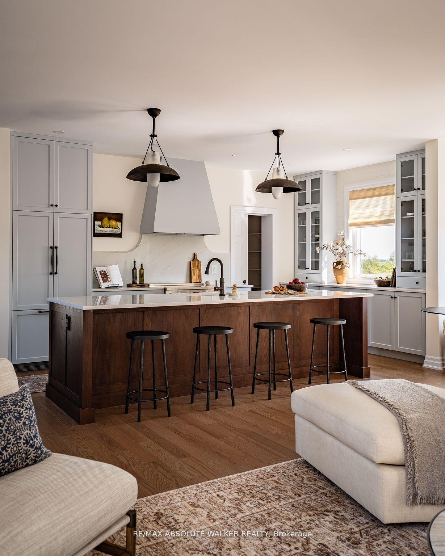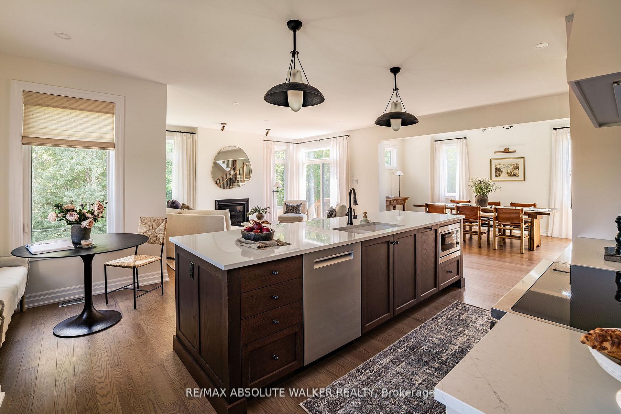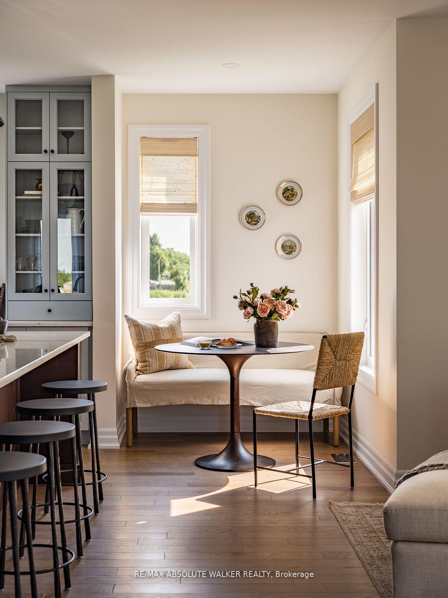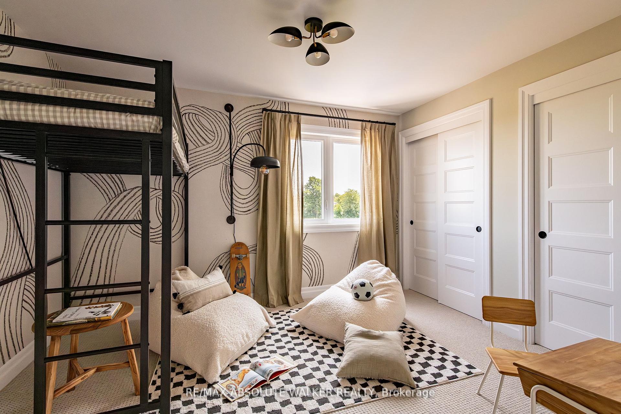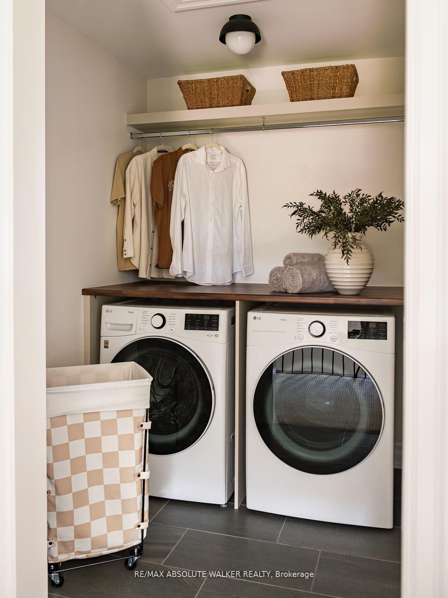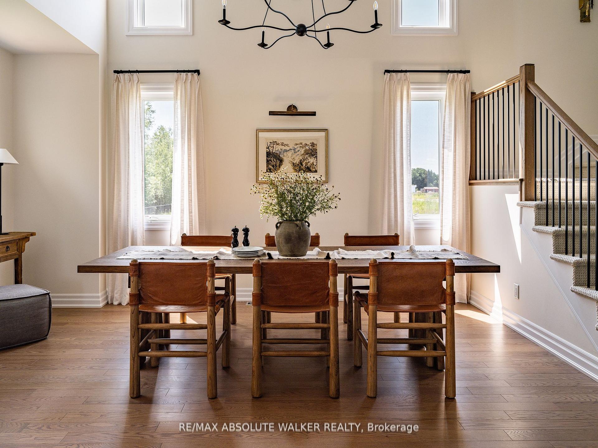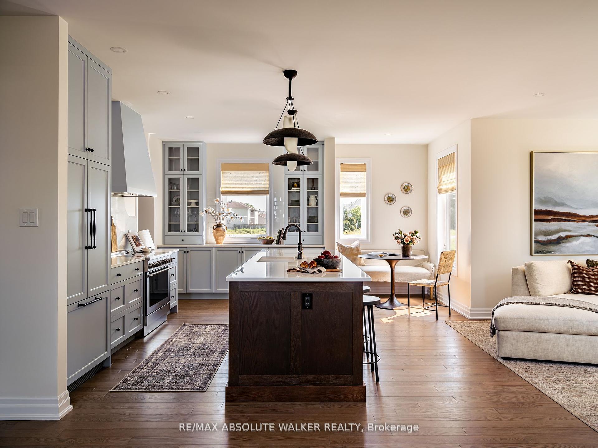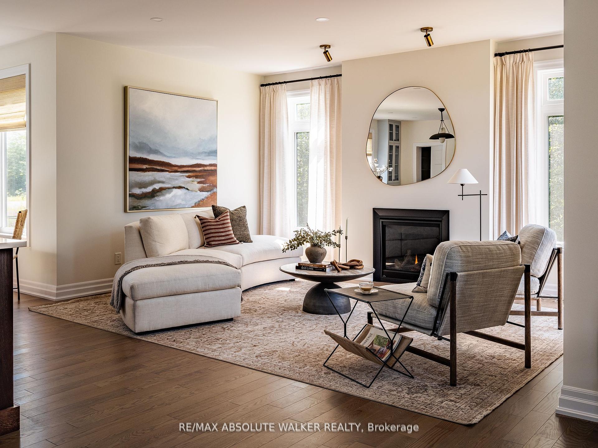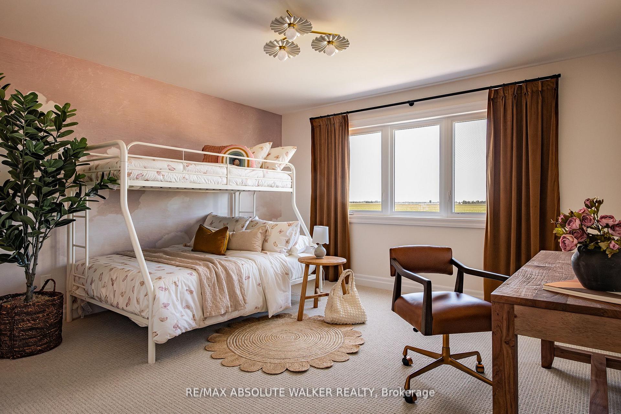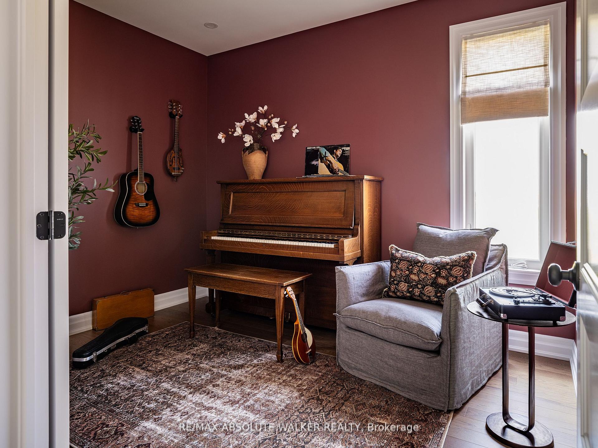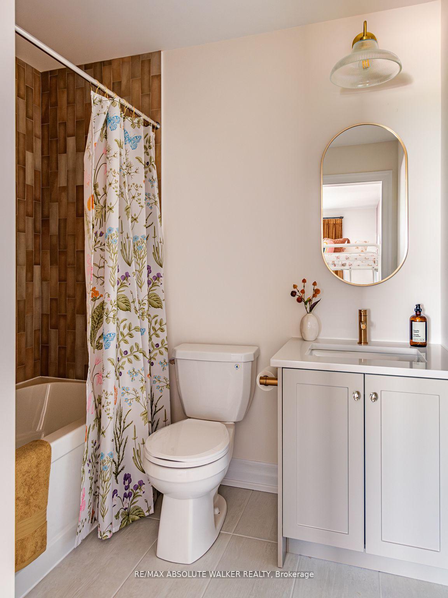$729,900
Available - For Sale
Listing ID: X12067687
46 Richelieu Stre , Russell, K0A 1W0, Prescott and Rus
| Customize your home to fit your needs! Discover this beautifully designed 3-bedroom to-be-built home in the heart of Embrun, offering a functional and flexible layout to suit your lifestyle. For a limited time, the price includes a fully finished basement, featuring a spacious rec room, an additional bedroom, and a full bathroom, perfect for guests, a home office, or extra living space.On the second floor, enjoy a large flex room, ideal for a home office, playroom, or lounge. Looking for a 4th bedroom above grade? This home offers an optional 4-bedroom layout with a smaller flex space for added versatility. Clients have the option to modify the floor plan (pricing will adjust based on selections). Please note that not all of the Embrun models can be built on every lot, alternative home selections are subject to availability. Don't miss this incredible opportunity to build your dream home in Embrun! * Photos are of a similar model, not the Paisley. |
| Price | $729,900 |
| Taxes: | $0.00 |
| Occupancy: | Vacant |
| Address: | 46 Richelieu Stre , Russell, K0A 1W0, Prescott and Rus |
| Directions/Cross Streets: | St Augustin Rd & Notre-Dame St |
| Rooms: | 7 |
| Rooms +: | 2 |
| Bedrooms: | 3 |
| Bedrooms +: | 1 |
| Family Room: | T |
| Basement: | Full, Finished |
| Level/Floor | Room | Length(ft) | Width(ft) | Descriptions | |
| Room 1 | Ground | Living Ro | 13.15 | 15.91 | |
| Room 2 | Ground | Dining Ro | 9.84 | 14.01 | |
| Room 3 | Ground | Kitchen | 9.84 | 11.91 | |
| Room 4 | Second | Primary B | 14.4 | 14.17 | |
| Room 5 | Second | Bedroom | 10 | 10.23 | |
| Room 6 | Second | Bedroom | 10 | 10.23 | |
| Room 7 | Second | Other | 17.68 | 12 | |
| Room 8 | Basement | Recreatio | 11.09 | 15.15 | |
| Room 9 | Basement | Bedroom | 10 | 10.56 |
| Washroom Type | No. of Pieces | Level |
| Washroom Type 1 | 2 | Ground |
| Washroom Type 2 | 3 | Second |
| Washroom Type 3 | 3 | Basement |
| Washroom Type 4 | 0 | |
| Washroom Type 5 | 0 | |
| Washroom Type 6 | 2 | Ground |
| Washroom Type 7 | 3 | Second |
| Washroom Type 8 | 3 | Basement |
| Washroom Type 9 | 0 | |
| Washroom Type 10 | 0 |
| Total Area: | 0.00 |
| Property Type: | Detached |
| Style: | 2-Storey |
| Exterior: | Brick Front, Vinyl Siding |
| Garage Type: | Attached |
| (Parking/)Drive: | Lane |
| Drive Parking Spaces: | 2 |
| Park #1 | |
| Parking Type: | Lane |
| Park #2 | |
| Parking Type: | Lane |
| Pool: | None |
| Approximatly Square Footage: | 2000-2500 |
| CAC Included: | N |
| Water Included: | N |
| Cabel TV Included: | N |
| Common Elements Included: | N |
| Heat Included: | N |
| Parking Included: | N |
| Condo Tax Included: | N |
| Building Insurance Included: | N |
| Fireplace/Stove: | N |
| Heat Type: | Forced Air |
| Central Air Conditioning: | Central Air |
| Central Vac: | N |
| Laundry Level: | Syste |
| Ensuite Laundry: | F |
| Sewers: | Sewer |
$
%
Years
This calculator is for demonstration purposes only. Always consult a professional
financial advisor before making personal financial decisions.
| Although the information displayed is believed to be accurate, no warranties or representations are made of any kind. |
| RE/MAX ABSOLUTE WALKER REALTY |
|
|
.jpg?src=Custom)
Dir:
416-548-7854
Bus:
416-548-7854
Fax:
416-981-7184
| Book Showing | Email a Friend |
Jump To:
At a Glance:
| Type: | Freehold - Detached |
| Area: | Prescott and Russell |
| Municipality: | Russell |
| Neighbourhood: | 602 - Embrun |
| Style: | 2-Storey |
| Beds: | 3+1 |
| Baths: | 4 |
| Fireplace: | N |
| Pool: | None |
Locatin Map:
Payment Calculator:
- Color Examples
- Red
- Magenta
- Gold
- Green
- Black and Gold
- Dark Navy Blue And Gold
- Cyan
- Black
- Purple
- Brown Cream
- Blue and Black
- Orange and Black
- Default
- Device Examples
