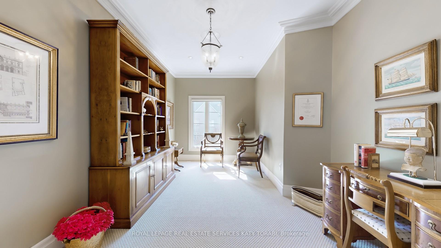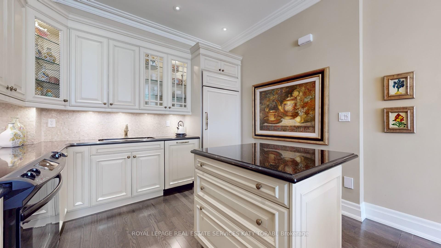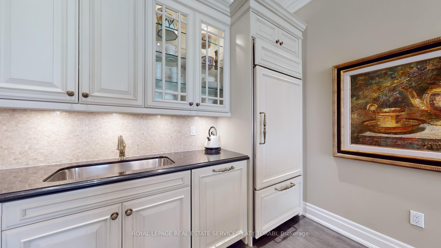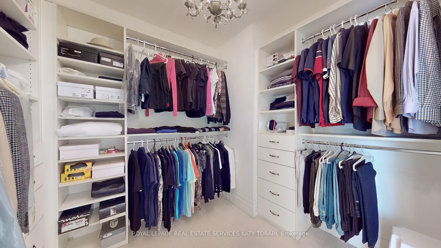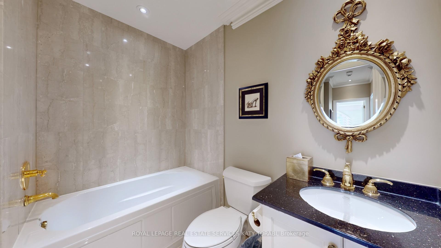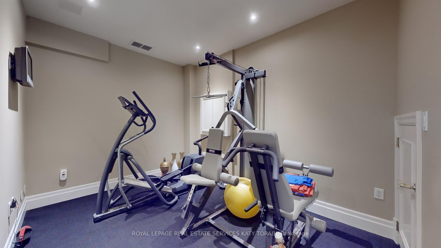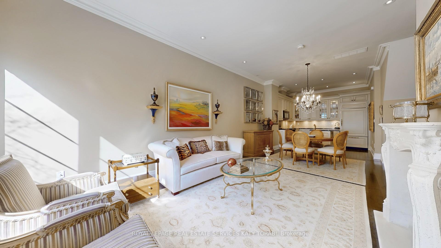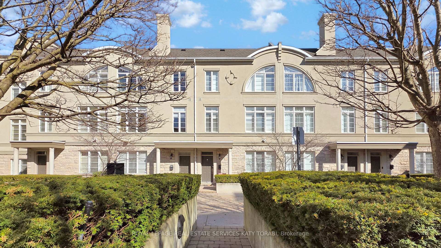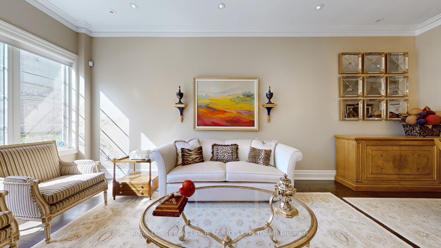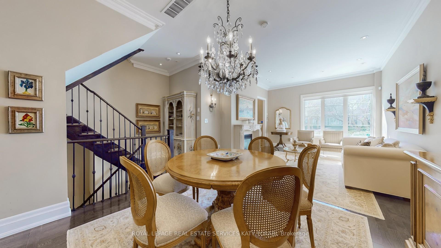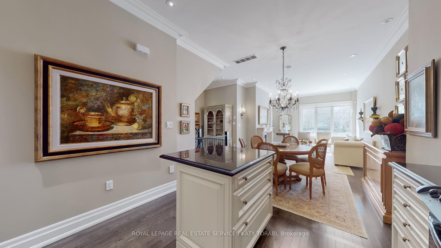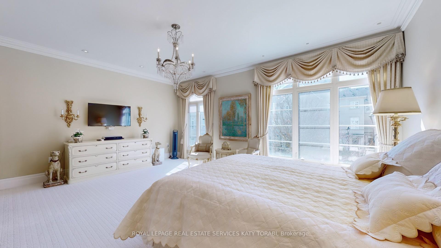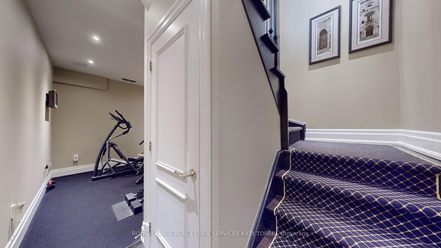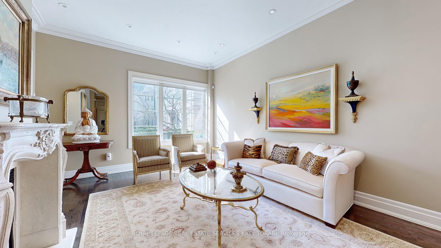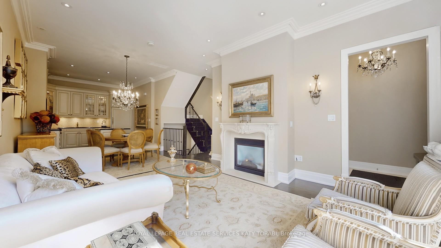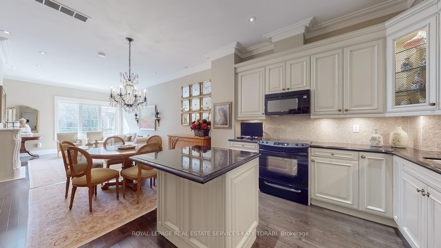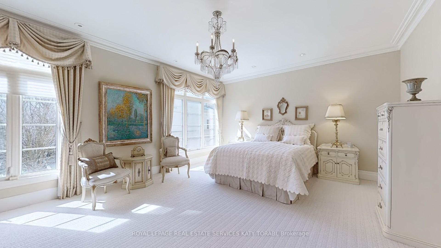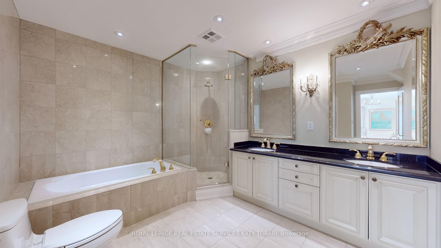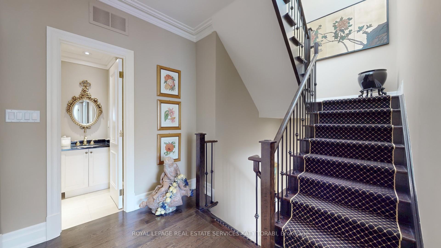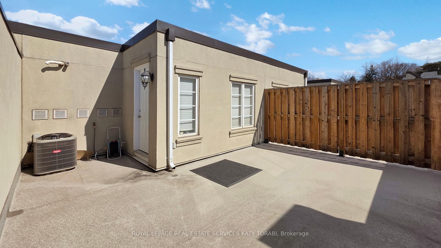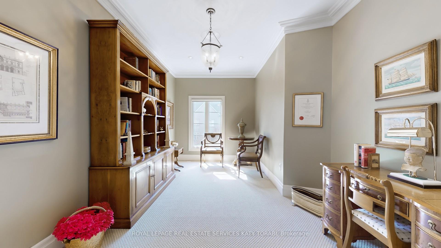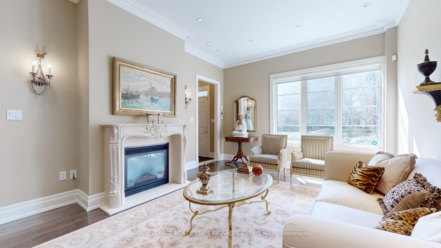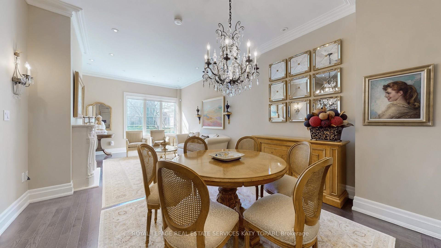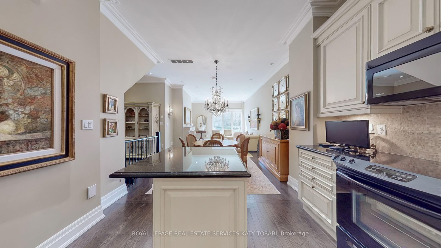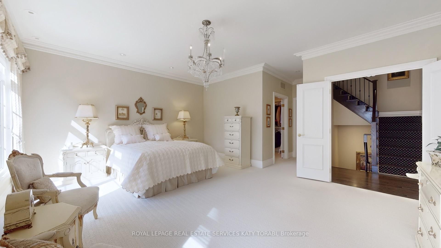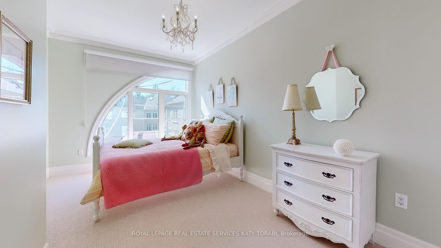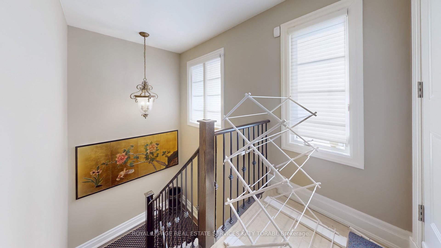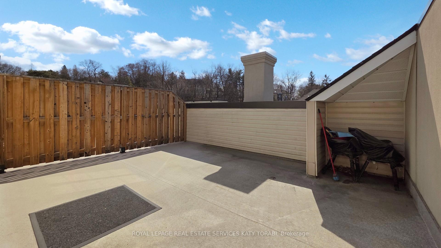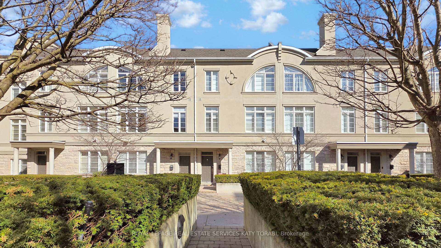$1,650,000
Available - For Sale
Listing ID: C12067550
51 York Mills Road , Toronto, M2P 1B6, Toronto
| 303-51 York Mills Road ! Timeless Elegance Meets Modern Luxury in Prestigious Hoggs Hollow. Discover an Extraordinary Blend of Refined Craftsmanship and Contemporary Comfort In This Impeccably Styled 3-bedroom, 2 and Half -Bathroom Suite at The Exclusive of York Mills and Yonge St . From the Moment You Step Inside, You're Greeted By Sophisticated Interiors That Exude Understated Elegance and Timeless Design. The Open-Concept Layout Is Enhanced By Rich Hardwood Flooring, Intricate Custom Millwork, and Designer Lighting That Together Create a Warm, Luxurious Ambiance. The Gourmet Kitchen Is a Culinary Showpiece, Featuring Polished Granite Countertops, High-End Stainless Steel Appliances, custom cabinetry and an elegant breakfast bar ideal for entertaining. Crown mouldings, sleek built-ins, and oversized windows with custom Treatments Frame The Airy Living Space, Flooding it With Natural Light and Offering Peaceful Garden Views. The Primary Suite Is a Serene Retreat, Complete With a Walk-in Closet With Custom Organizers and A Spa-Inspired Ensuite Featuring Marble-Topped Vanities, a Deep Soaker Tub, and a A Frameless Glass Shower. A Standout Feature Of This Boutique Building Is The Stunning Rooftop Garden On The Top Floor a Beautifully Landscaped Outdoor Space Perfect For Morning Coffee, Evening Cocktails, Or Simply Unwinding While Enjoying Panoramic Views Of The Lush Surrounding Neighborhood. Every Corner Of This Residence Is Finished To Perfection From The Chic Neutral Palette To The Premium Hardware and Thoughtful Storage Solutions. Quiet, Boutique Living Meets Urban Convenience, With Steps Away From York Mills Subway, Top-Tier Schools, Fine Dining, and Nature Trails Just Minutes Away. This Is Not Just a Home its a Statement Of Style And Sophistication In One Of Toront's Most Coveted Communities. |
| Price | $1,650,000 |
| Taxes: | $8300.00 |
| Occupancy: | Owner |
| Address: | 51 York Mills Road , Toronto, M2P 1B6, Toronto |
| Postal Code: | M2P 1B6 |
| Province/State: | Toronto |
| Directions/Cross Streets: | Yonge and Yorkmills |
| Washroom Type | No. of Pieces | Level |
| Washroom Type 1 | 2 | Ground |
| Washroom Type 2 | 5 | Second |
| Washroom Type 3 | 4 | Third |
| Washroom Type 4 | 0 | |
| Washroom Type 5 | 0 | |
| Washroom Type 6 | 2 | Ground |
| Washroom Type 7 | 5 | Second |
| Washroom Type 8 | 4 | Third |
| Washroom Type 9 | 0 | |
| Washroom Type 10 | 0 | |
| Washroom Type 11 | 2 | Ground |
| Washroom Type 12 | 5 | Second |
| Washroom Type 13 | 4 | Third |
| Washroom Type 14 | 0 | |
| Washroom Type 15 | 0 | |
| Washroom Type 16 | 2 | Ground |
| Washroom Type 17 | 5 | Second |
| Washroom Type 18 | 4 | Third |
| Washroom Type 19 | 0 | |
| Washroom Type 20 | 0 |
| Total Area: | 0.00 |
| Washrooms: | 3 |
| Heat Type: | Forced Air |
| Central Air Conditioning: | Central Air |
$
%
Years
This calculator is for demonstration purposes only. Always consult a professional
financial advisor before making personal financial decisions.
| Although the information displayed is believed to be accurate, no warranties or representations are made of any kind. |
| ROYAL LEPAGE REAL ESTATE SERVICES KATY TORABI |
|
|
.jpg?src=Custom)
Dir:
416-548-7854
Bus:
416-548-7854
Fax:
416-981-7184
| Virtual Tour | Book Showing | Email a Friend |
Jump To:
At a Glance:
| Type: | Com - Condo Apartment |
| Area: | Toronto |
| Municipality: | Toronto C12 |
| Neighbourhood: | Bridle Path-Sunnybrook-York Mills |
| Style: | 3-Storey |
| Tax: | $8,300 |
| Maintenance Fee: | $1,106.58 |
| Beds: | 3 |
| Baths: | 3 |
| Fireplace: | Y |
Locatin Map:
Payment Calculator:
- Color Examples
- Red
- Magenta
- Gold
- Green
- Black and Gold
- Dark Navy Blue And Gold
- Cyan
- Black
- Purple
- Brown Cream
- Blue and Black
- Orange and Black
- Default
- Device Examples
