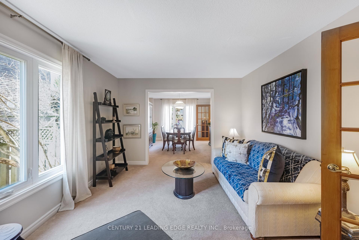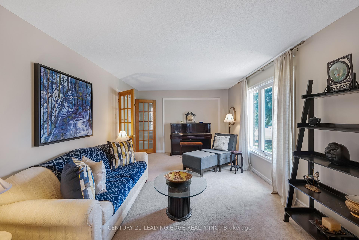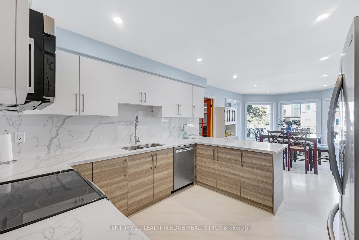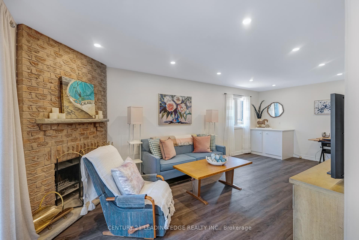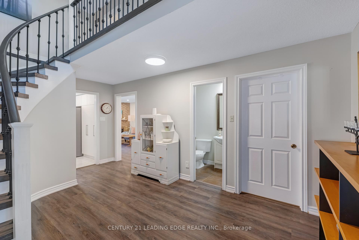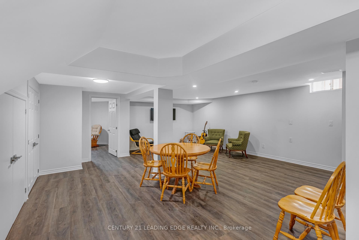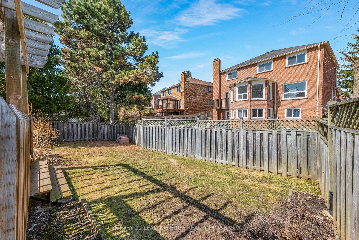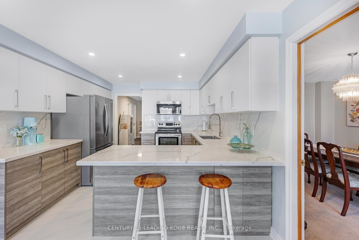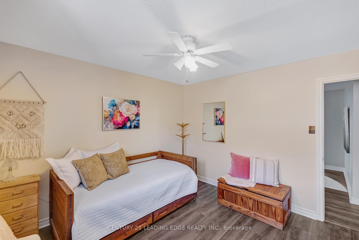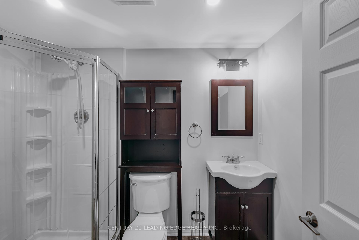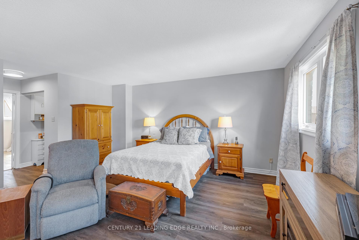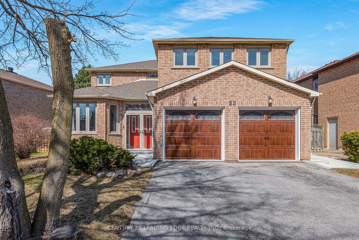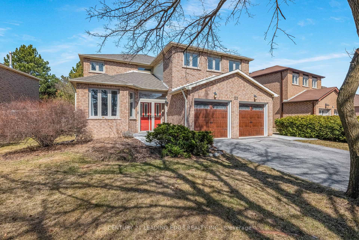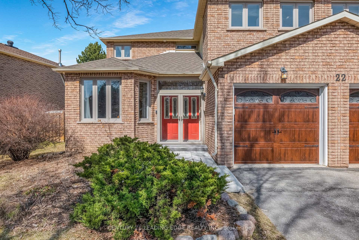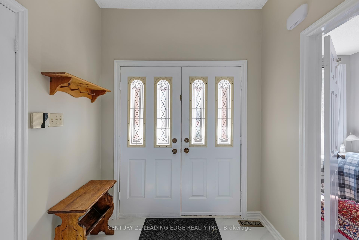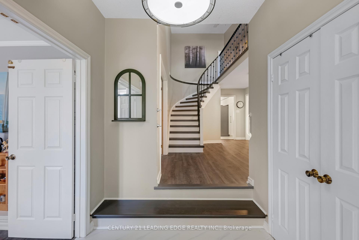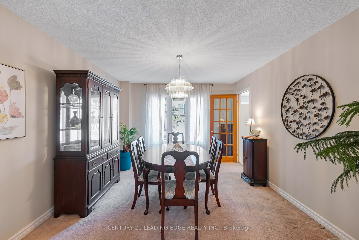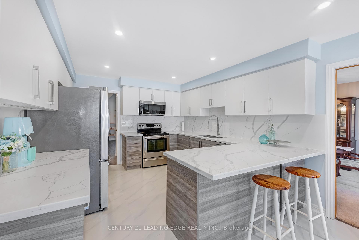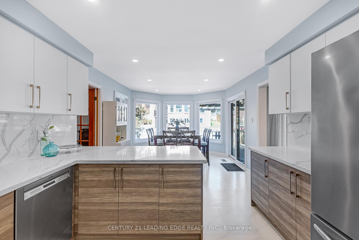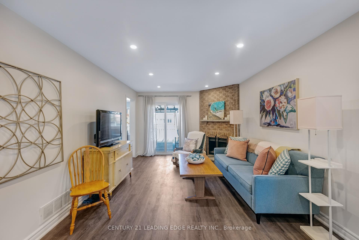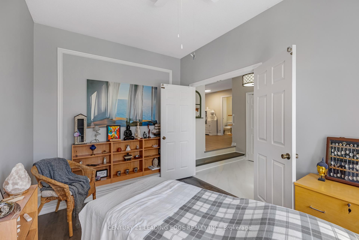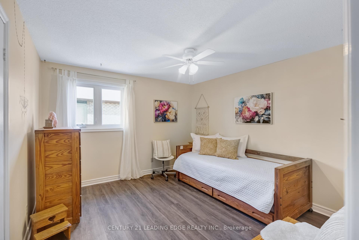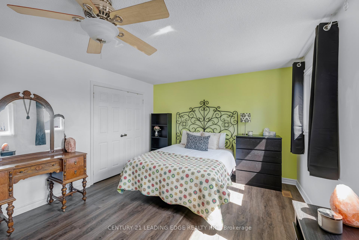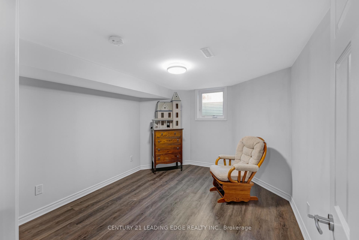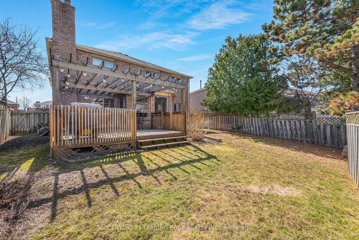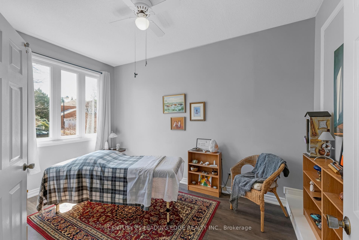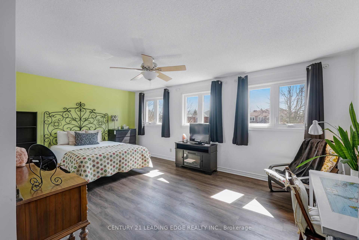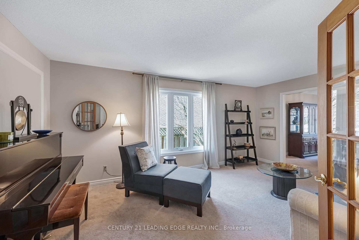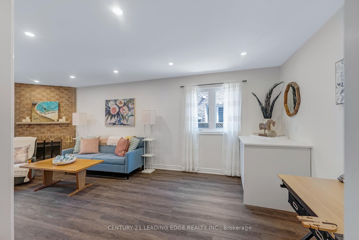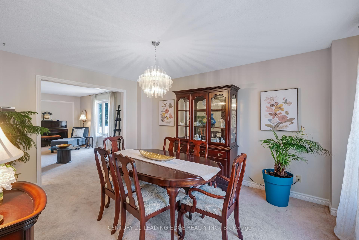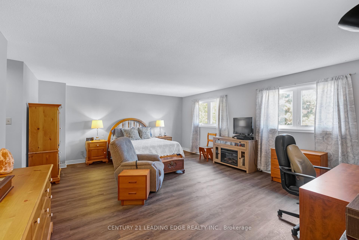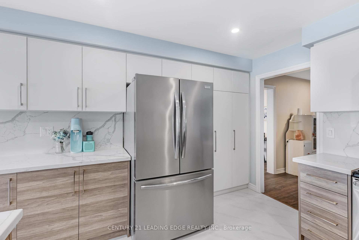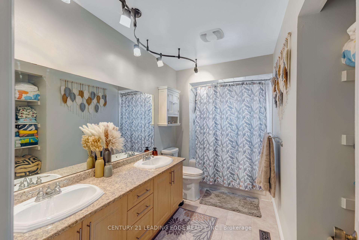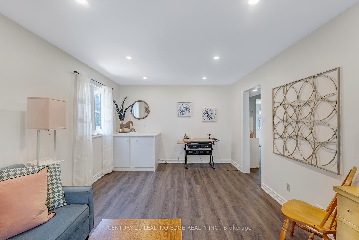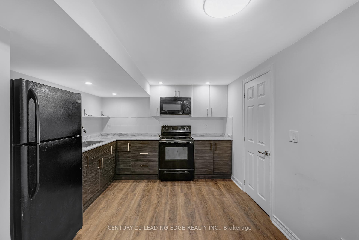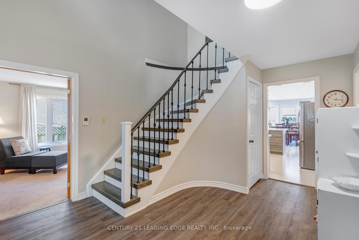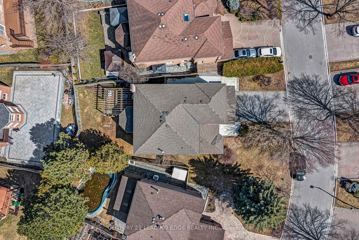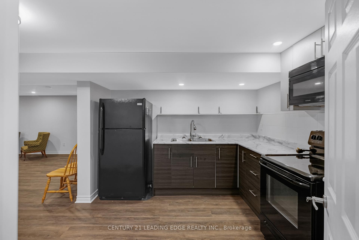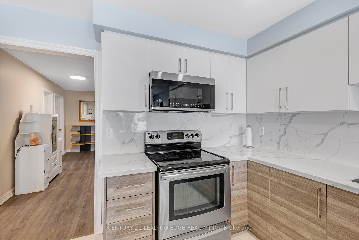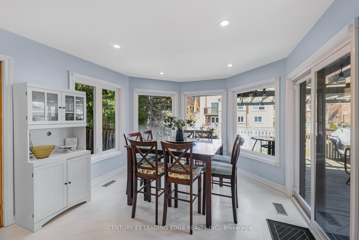$2,138,000
Available - For Sale
Listing ID: N12067647
22 Havagal Cres , Markham, L3P 7E9, York
| Don't miss this lovely home in Unionville. 2 car garage and lots of parking, 4 bedrooms, Office area at front door, large family room with fireplace, along with a living room and formal dining area. Upgraded /Updated kitchen with stunning stone counters and a walk-out to the deck. Updated flooring in most rooms and basement- luxury vinyl. Approx 3259 sq ft (top two floors) + a recently updated 1 bedroom basement apartment with separate entrance! A must see! |
| Price | $2,138,000 |
| Taxes: | $7097.00 |
| Assessment Year: | 2024 |
| Occupancy: | Owner |
| Address: | 22 Havagal Cres , Markham, L3P 7E9, York |
| Directions/Cross Streets: | McCowan Road and Manhattan Dr |
| Rooms: | 10 |
| Rooms +: | 3 |
| Bedrooms: | 4 |
| Bedrooms +: | 1 |
| Family Room: | T |
| Basement: | Apartment, Finished |
| Level/Floor | Room | Length(ft) | Width(ft) | Descriptions | |
| Room 1 | Main | Office | 13.91 | 8.92 | Large Window |
| Room 2 | Main | Living Ro | 17.81 | 11.48 | Broadloom, Combined w/Dining, French Doors |
| Room 3 | Main | Dining Ro | 14.92 | 11.64 | Broadloom, Combined w/Living, Overlooks Backyard |
| Room 4 | Main | Kitchen | 11.32 | 11.58 | Ceramic Floor, Quartz Counter, Updated |
| Room 5 | Main | Breakfast | 11.32 | 12.82 | Ceramic Floor, Overlooks Backyard, W/O To Deck |
| Room 6 | Main | Family Ro | 11.22 | 19.58 | Large Window, Overlooks Backyard |
| Room 7 | Second | Primary B | 19.65 | 16.07 | His and Hers Closets, 3 Pc Ensuite |
| Room 8 | Second | Bedroom 2 | 15.06 | 12.17 | Large Window |
| Room 9 | Second | Bedroom 3 | 11.91 | 11.58 | Large Window |
| Room 10 | Second | Bedroom 4 | 14.5 | 19.29 | Large Window |
| Room 11 | Basement | Kitchen | Vinyl Floor, Stainless Steel Appl | ||
| Room 12 | Basement | Bedroom 5 | Vinyl Floor, Large Window | ||
| Room 13 | Basement | Family Ro | Vinyl Floor | ||
| Room 14 | Basement | Other | Unfinished |
| Washroom Type | No. of Pieces | Level |
| Washroom Type 1 | 2 | Main |
| Washroom Type 2 | 4 | Second |
| Washroom Type 3 | 5 | Second |
| Washroom Type 4 | 3 | Basement |
| Washroom Type 5 | 0 | |
| Washroom Type 6 | 2 | Main |
| Washroom Type 7 | 4 | Second |
| Washroom Type 8 | 5 | Second |
| Washroom Type 9 | 3 | Basement |
| Washroom Type 10 | 0 |
| Total Area: | 0.00 |
| Property Type: | Detached |
| Style: | 2-Storey |
| Exterior: | Brick |
| Garage Type: | Attached |
| Drive Parking Spaces: | 4 |
| Pool: | None |
| Approximatly Square Footage: | 3000-3500 |
| CAC Included: | N |
| Water Included: | N |
| Cabel TV Included: | N |
| Common Elements Included: | N |
| Heat Included: | N |
| Parking Included: | N |
| Condo Tax Included: | N |
| Building Insurance Included: | N |
| Fireplace/Stove: | Y |
| Heat Type: | Forced Air |
| Central Air Conditioning: | Central Air |
| Central Vac: | N |
| Laundry Level: | Syste |
| Ensuite Laundry: | F |
| Sewers: | Sewer |
$
%
Years
This calculator is for demonstration purposes only. Always consult a professional
financial advisor before making personal financial decisions.
| Although the information displayed is believed to be accurate, no warranties or representations are made of any kind. |
| CENTURY 21 LEADING EDGE REALTY INC. |
|
|
.jpg?src=Custom)
Dir:
see doc in att
| Virtual Tour | Book Showing | Email a Friend |
Jump To:
At a Glance:
| Type: | Freehold - Detached |
| Area: | York |
| Municipality: | Markham |
| Neighbourhood: | Markville |
| Style: | 2-Storey |
| Tax: | $7,097 |
| Beds: | 4+1 |
| Baths: | 4 |
| Fireplace: | Y |
| Pool: | None |
Locatin Map:
Payment Calculator:
- Color Examples
- Red
- Magenta
- Gold
- Green
- Black and Gold
- Dark Navy Blue And Gold
- Cyan
- Black
- Purple
- Brown Cream
- Blue and Black
- Orange and Black
- Default
- Device Examples
