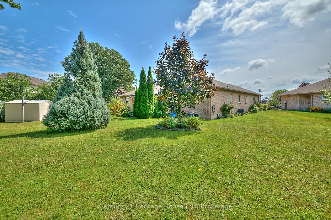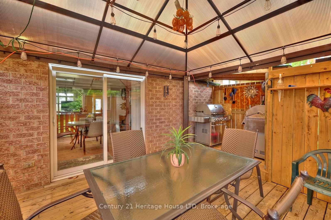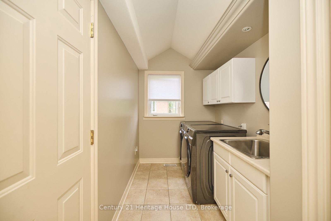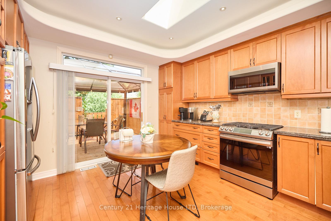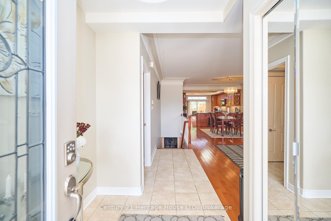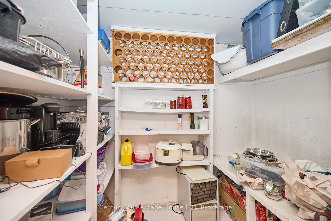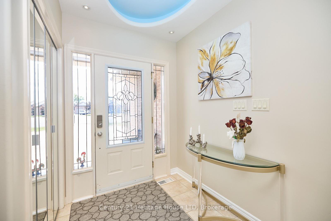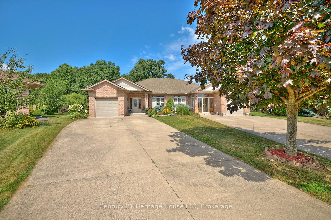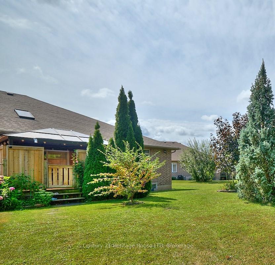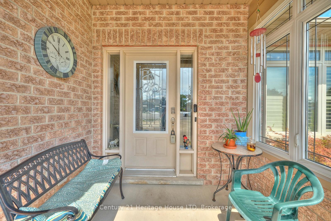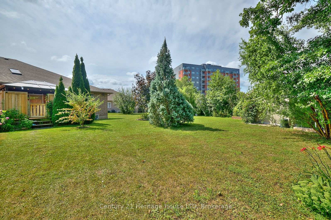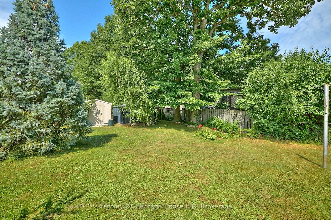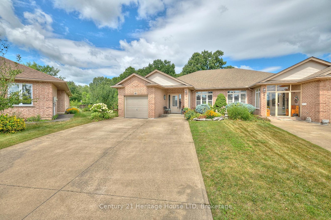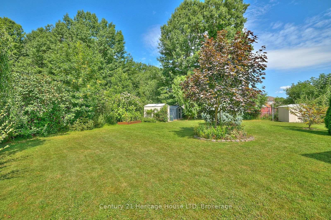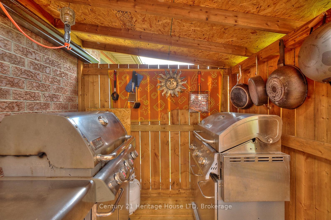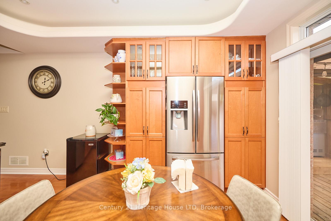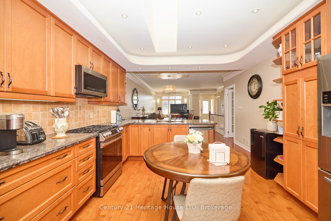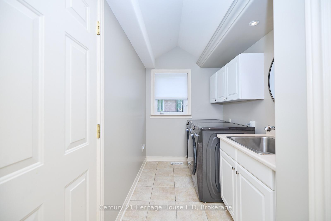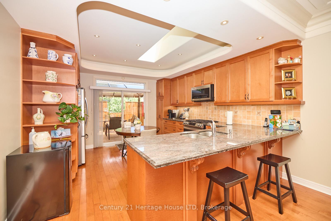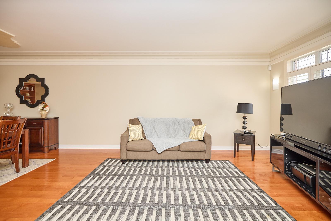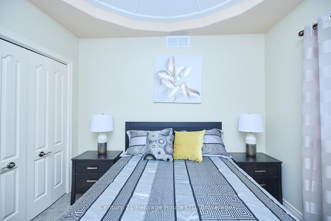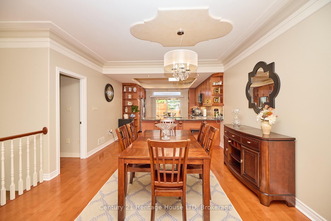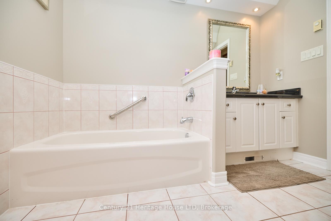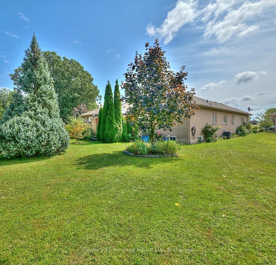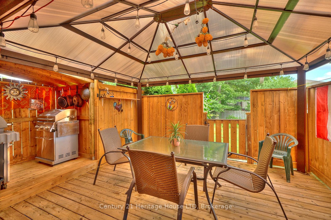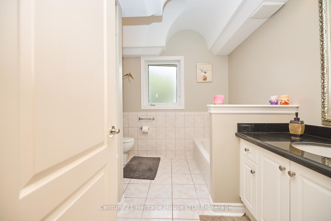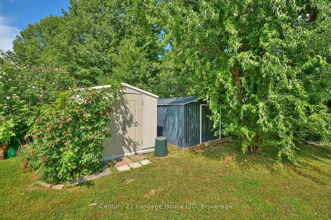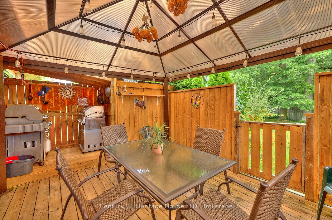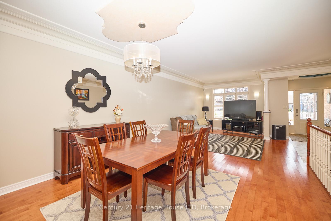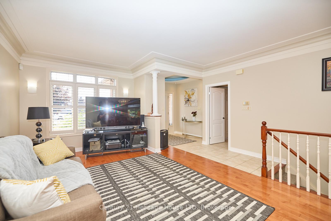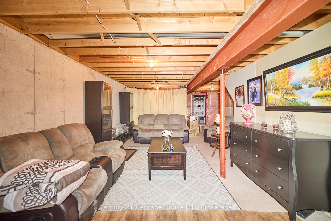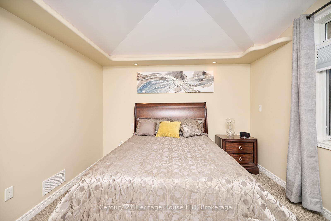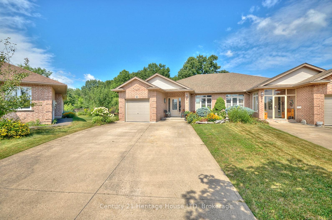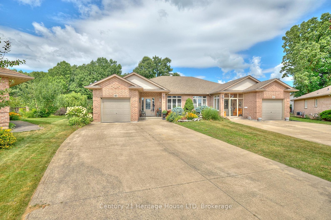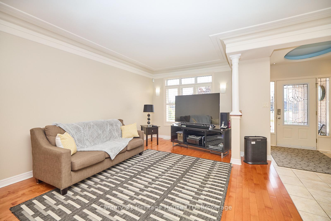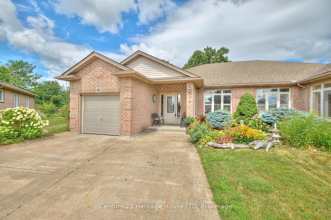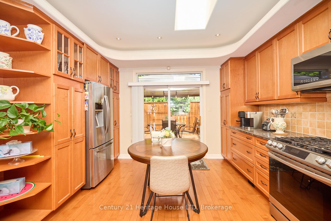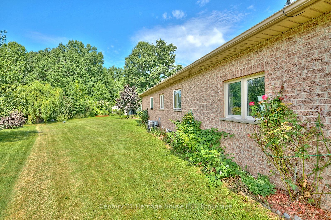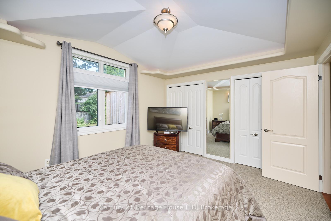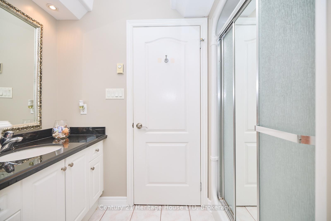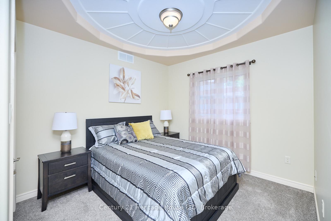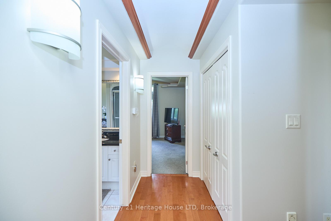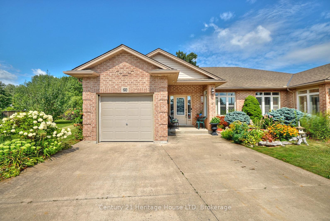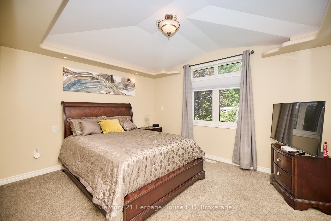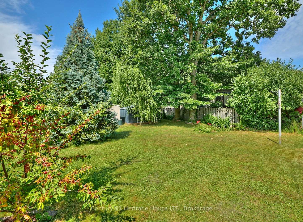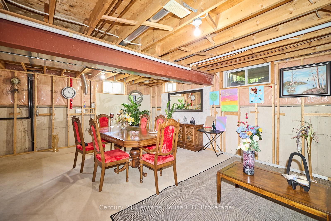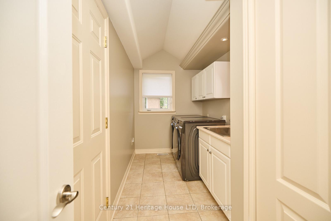$649,900
Available - For Sale
Listing ID: X12068049
60 Bridgewater Cour , Welland, L3C 7M6, Niagara
| Nestled at 60 Bridgewater Court, this exceptional home was custom-built by the renowned Ravenda Homes for the builders own mother. With a host of premium design elements, this semi-detached bungalow offers both elegance and comfort. Highlights include heated floors in the washroom, coffered ceilings, a water softener, a spacious master bedroom with a wall-to-wall closet, and custom lighting throughout the home. The open-concept layout leads to a stunning kitchen, featuring an abundance of cabinetry, elegant granite countertops, a baseboard vacuum, coffered ceilings, pot lights, a transom window, skylight, and sliding glass doors opening to a private covered back deck with a double BBQ prep area. Inside, you'll find convenient access to the garage through the main floor laundry room, which boasts a double sink and a unique barrel-vaulted ceiling. Situated in a prime North End location, this home is within walking distance of Seaway Mall and offers easy access to Hwy 406. Located in a peaceful cul-de-sac, it boasts a spacious, pie-shaped lot with no rear neighboursonly a park. This is the largest bungalow and lot in the neighbourhood, featuring a double driveway perfect for hosting gatherings. The full, unfinished basement includes a roughed-in kitchen and bathroom, as well as a cold cellar with a built-in wine rack. With its unique finishing touches, this home provides a truly comfortable and inviting living experience. |
| Price | $649,900 |
| Taxes: | $4654.00 |
| Occupancy: | Owner |
| Address: | 60 Bridgewater Cour , Welland, L3C 7M6, Niagara |
| Directions/Cross Streets: | Lancaster |
| Rooms: | 6 |
| Bedrooms: | 2 |
| Bedrooms +: | 0 |
| Family Room: | F |
| Basement: | Full, Unfinished |
| Level/Floor | Room | Length(ft) | Width(ft) | Descriptions | |
| Room 1 | Main | Living Ro | 16.66 | 16.5 | California Shutters, Crown Moulding, Hardwood Floor |
| Room 2 | Main | Dining Ro | 11.25 | 12.82 | Open Concept, Hardwood Floor, Combined w/Living |
| Room 3 | Main | Kitchen | 14.17 | 12.82 | Skylight, Granite Counters, W/O To Deck |
| Room 4 | Main | Bedroom | 14.17 | 11.41 | Coffered Ceiling(s), W/W Closet |
| Room 5 | Main | Bedroom 2 | 12.76 | 9.91 | Coffered Ceiling(s) |
| Room 6 | Main | Laundry | 12.66 | 5.9 | Track Lighting, Vaulted Ceiling(s), Double Sink |
| Room 7 | Main | Foyer | 8 | 7.35 | Coffered Ceiling(s) |
| Room 8 | Main | Bathroom | 12.66 | 5.9 | 4 Pc Bath, Coffered Ceiling(s), Heated Floor |
| Room 9 | Basement | Cold Room | 8.23 | 5.25 | Concrete Floor |
| Room 10 | Basement | Other | 43.33 | 29.82 |
| Washroom Type | No. of Pieces | Level |
| Washroom Type 1 | 4 | Main |
| Washroom Type 2 | 0 | |
| Washroom Type 3 | 0 | |
| Washroom Type 4 | 0 | |
| Washroom Type 5 | 0 | |
| Washroom Type 6 | 4 | Main |
| Washroom Type 7 | 0 | |
| Washroom Type 8 | 0 | |
| Washroom Type 9 | 0 | |
| Washroom Type 10 | 0 |
| Total Area: | 0.00 |
| Approximatly Age: | 16-30 |
| Property Type: | Semi-Detached |
| Style: | Bungalow |
| Exterior: | Brick |
| Garage Type: | Attached |
| (Parking/)Drive: | Private Do |
| Drive Parking Spaces: | 4 |
| Park #1 | |
| Parking Type: | Private Do |
| Park #2 | |
| Parking Type: | Private Do |
| Pool: | None |
| Other Structures: | Fence - Partia |
| Approximatly Age: | 16-30 |
| Approximatly Square Footage: | 1100-1500 |
| Property Features: | Park, School |
| CAC Included: | N |
| Water Included: | N |
| Cabel TV Included: | N |
| Common Elements Included: | N |
| Heat Included: | N |
| Parking Included: | N |
| Condo Tax Included: | N |
| Building Insurance Included: | N |
| Fireplace/Stove: | N |
| Heat Type: | Forced Air |
| Central Air Conditioning: | Central Air |
| Central Vac: | Y |
| Laundry Level: | Syste |
| Ensuite Laundry: | F |
| Sewers: | Sewer |
$
%
Years
This calculator is for demonstration purposes only. Always consult a professional
financial advisor before making personal financial decisions.
| Although the information displayed is believed to be accurate, no warranties or representations are made of any kind. |
| Century 21 Heritage House LTD |
|
|
.jpg?src=Custom)
Dir:
416-548-7854
Bus:
416-548-7854
Fax:
416-981-7184
| Book Showing | Email a Friend |
Jump To:
At a Glance:
| Type: | Freehold - Semi-Detached |
| Area: | Niagara |
| Municipality: | Welland |
| Neighbourhood: | 767 - N. Welland |
| Style: | Bungalow |
| Approximate Age: | 16-30 |
| Tax: | $4,654 |
| Beds: | 2 |
| Baths: | 1 |
| Fireplace: | N |
| Pool: | None |
Locatin Map:
Payment Calculator:
- Color Examples
- Red
- Magenta
- Gold
- Green
- Black and Gold
- Dark Navy Blue And Gold
- Cyan
- Black
- Purple
- Brown Cream
- Blue and Black
- Orange and Black
- Default
- Device Examples
