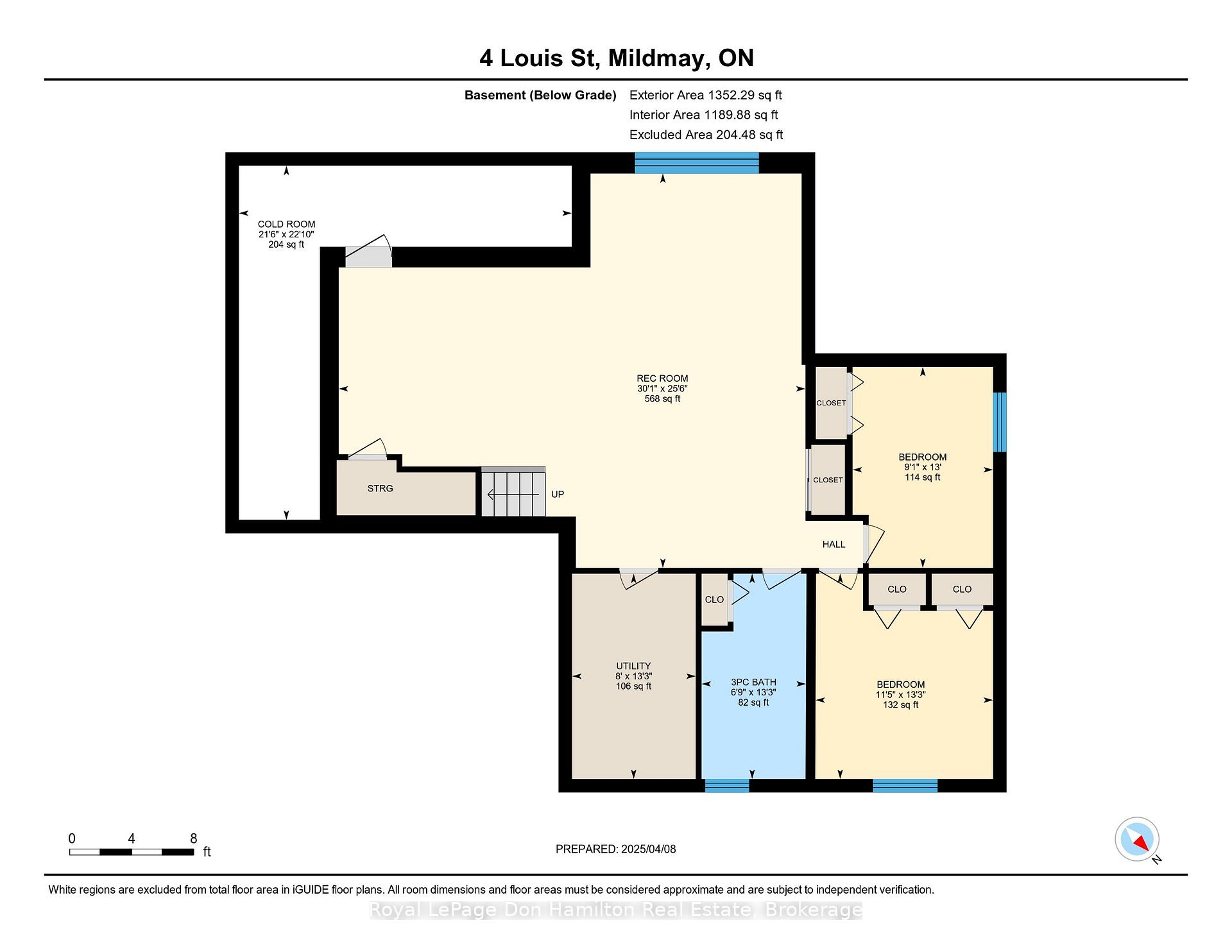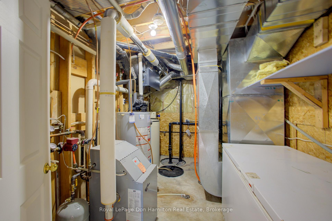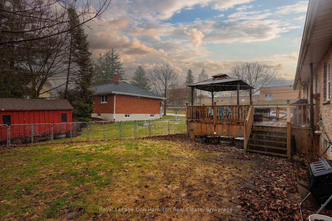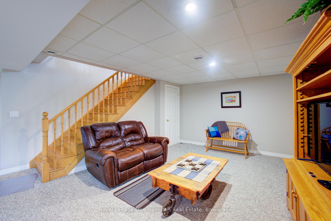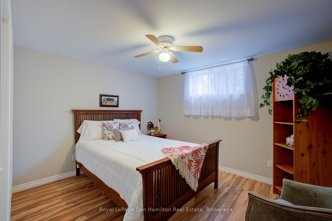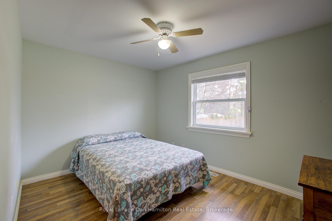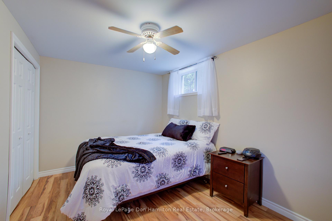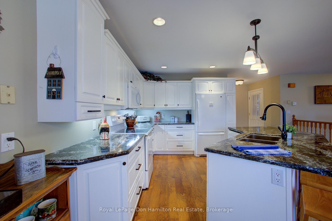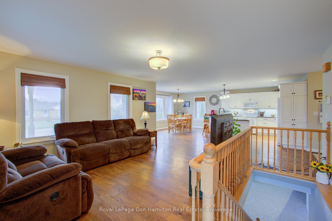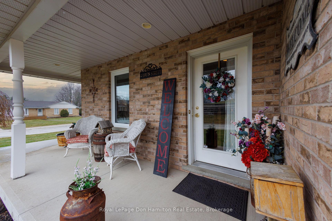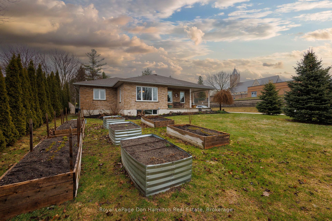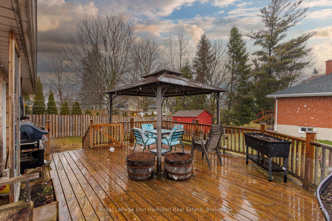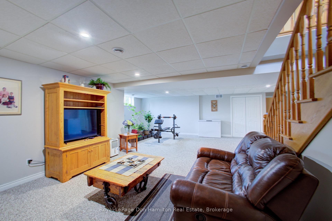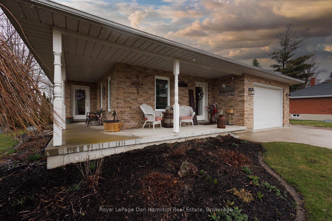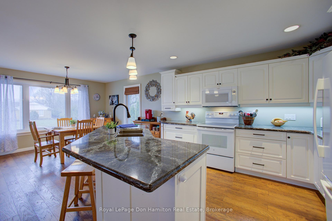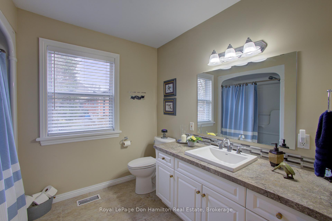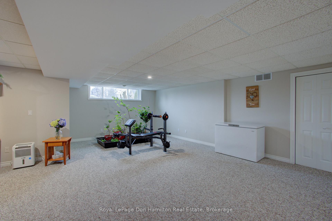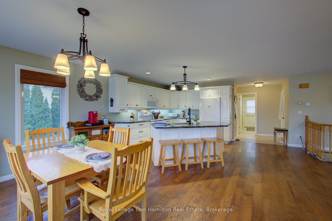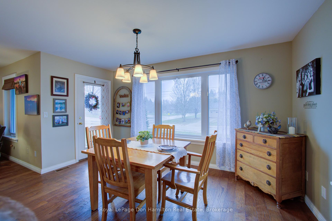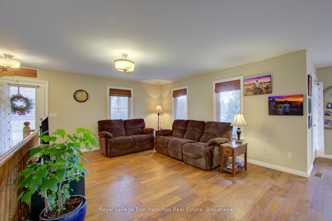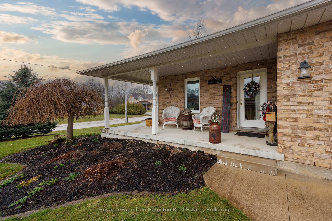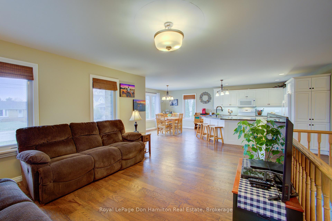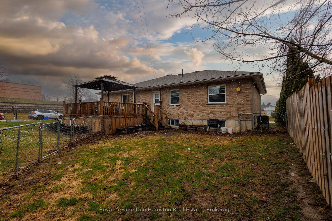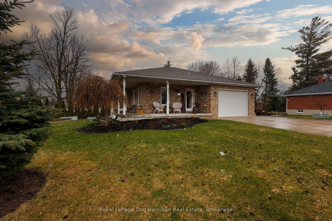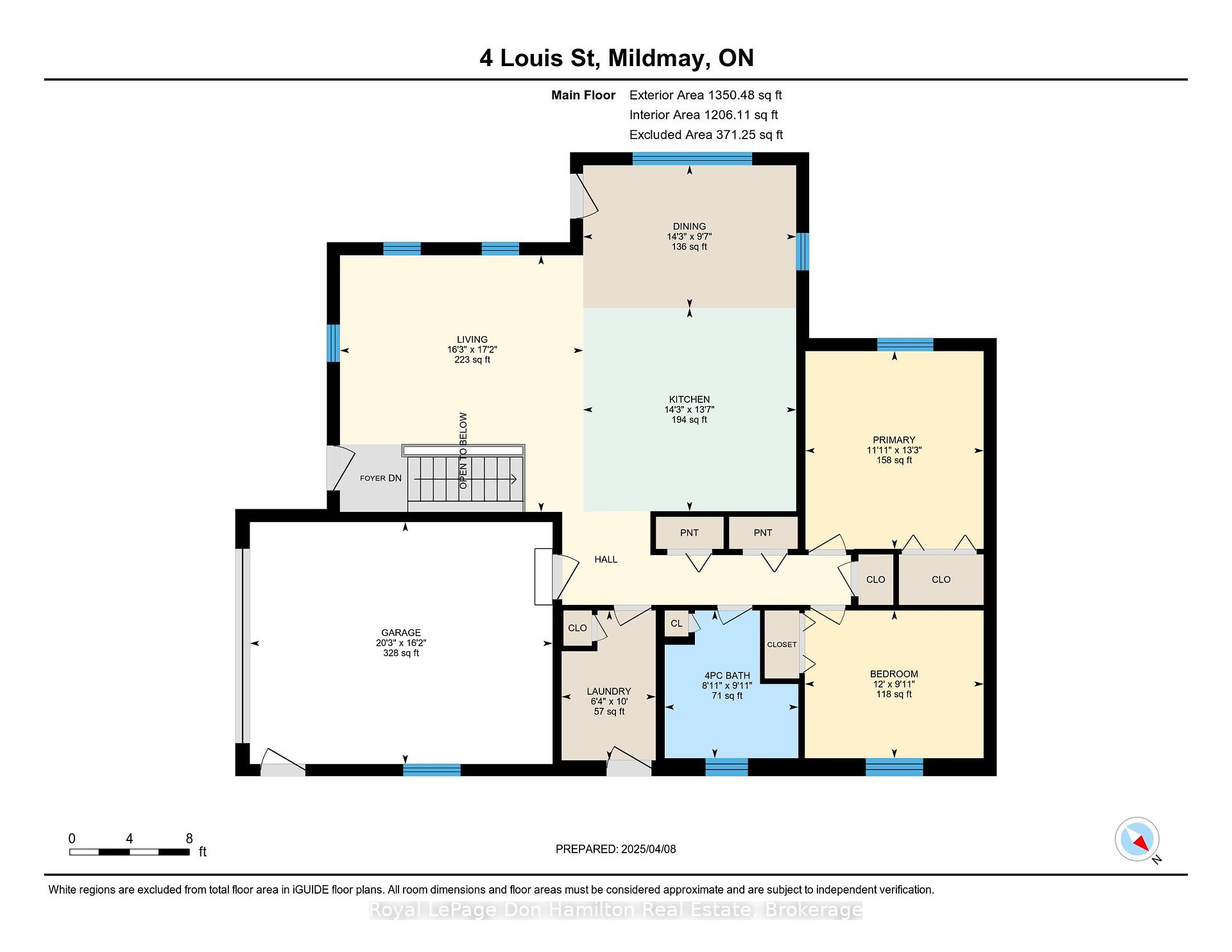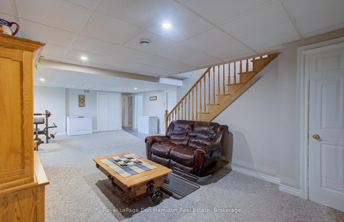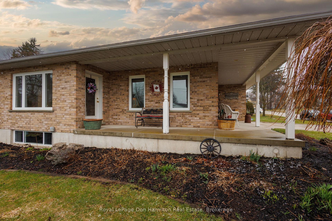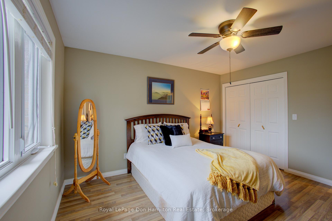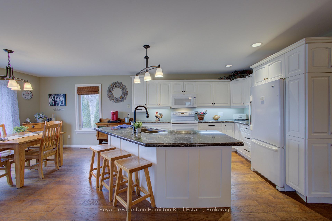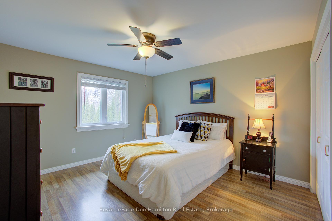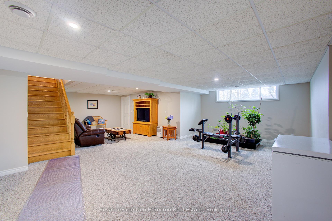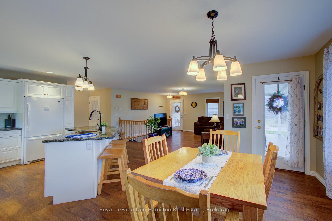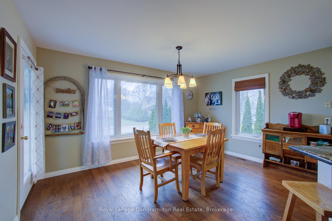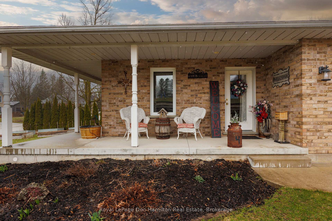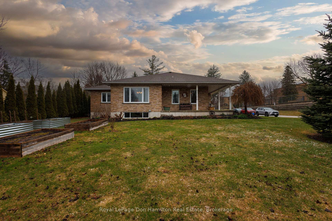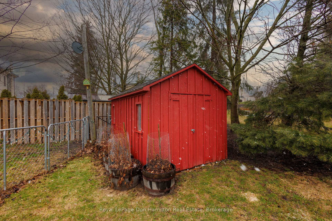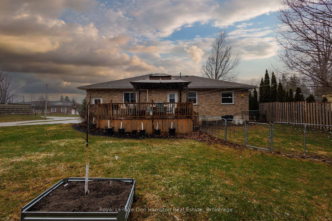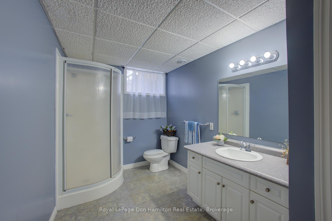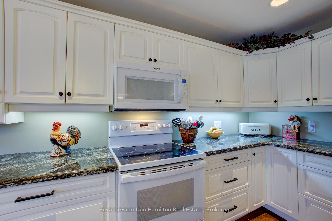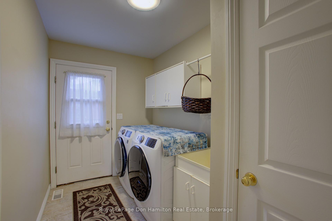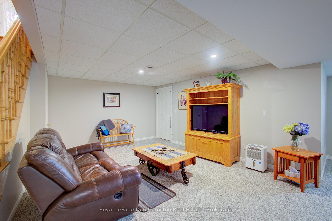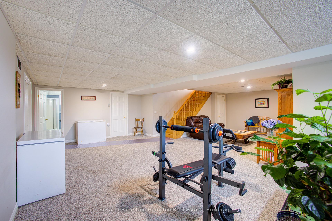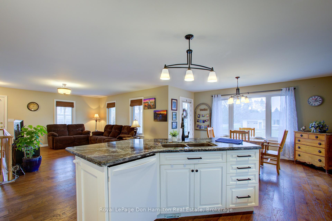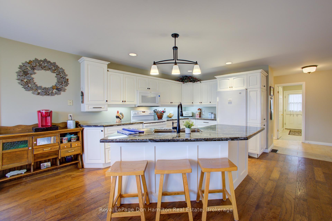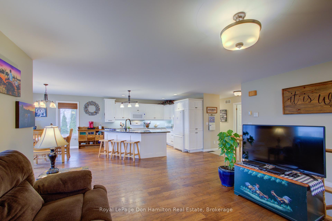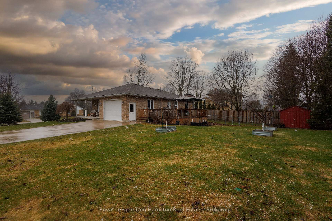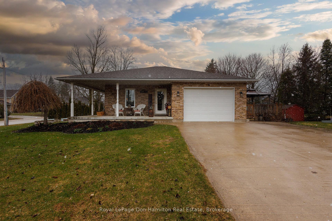$629,000
Available - For Sale
Listing ID: X12068154
4 Louis Stre , South Bruce, N0G 2J0, Bruce
| Welcome to 4 Louis Street in the charming community of Mildmay, Ontario! This inviting brick bungalow is set on a large corner lot and offers a perfect blend of modern comforts and outdoor charm. Inside, you'll find four spacious bedrooms two on the main floor and two on the lower level along with two well-appointed bathrooms. The main level features a full, four-piece bathroom, while the basement offers a convenient three-piece bath. Cooking enthusiasts will delight in the spacious kitchen, complete with sleek quartz countertops, an island, and plenty of room to create culinary masterpieces. The main floor laundry adds to the homes practical layout, and central air combined with a forced air gas furnace ensures year-round comfort. Step outside and discover beautifully landscaped gardens, complete with raised garden beds perfect for growing your own vegetables. A paved driveway offers ample parking for up to four cars, plus an extra space in the garage, while a handy storage shed provides an ideal spot for lawn equipment or seasonal items. The exterior charm continues with a beautiful concrete front porch a covered retreat perfect for relaxing, and a wooden deck at the back, enhanced by a covered gazebo where you can unwind and enjoy outdoor living. Conveniently located near downtown and close to schools, 4 Louis Street offers a wonderful blend of comfort, convenience, and curb appeal. Don't miss the opportunity to make this delightful property your next home! |
| Price | $629,000 |
| Taxes: | $5508.00 |
| Assessment Year: | 2024 |
| Occupancy: | Owner |
| Address: | 4 Louis Stre , South Bruce, N0G 2J0, Bruce |
| Directions/Cross Streets: | Louis/Adam |
| Rooms: | 7 |
| Rooms +: | 5 |
| Bedrooms: | 2 |
| Bedrooms +: | 2 |
| Family Room: | T |
| Basement: | Finished |
| Level/Floor | Room | Length(ft) | Width(ft) | Descriptions | |
| Room 1 | Main | Living Ro | 17.15 | 16.24 | |
| Room 2 | Main | Dining Ro | 9.58 | 14.24 | |
| Room 3 | Main | Kitchen | 13.58 | 14.24 | |
| Room 4 | Main | Laundry | 10 | 6.33 | |
| Room 5 | Main | Bathroom | 9.91 | 8.92 | 4 Pc Bath |
| Room 6 | Main | Primary B | 13.25 | 11.91 | |
| Room 7 | Main | Bedroom 2 | 9.91 | 9.84 | |
| Room 8 | Basement | Utility R | 13.25 | 8 | |
| Room 9 | Basement | Recreatio | 25.49 | 30.08 | |
| Room 10 | Basement | Bedroom 3 | 13.25 | 11.41 | |
| Room 11 | Basement | Bedroom 4 | 12.99 | 9.09 | |
| Room 12 | Basement | Bathroom | 13.25 | 6.76 | 3 Pc Bath |
| Washroom Type | No. of Pieces | Level |
| Washroom Type 1 | 4 | Main |
| Washroom Type 2 | 3 | Basement |
| Washroom Type 3 | 0 | |
| Washroom Type 4 | 0 | |
| Washroom Type 5 | 0 | |
| Washroom Type 6 | 4 | Main |
| Washroom Type 7 | 3 | Basement |
| Washroom Type 8 | 0 | |
| Washroom Type 9 | 0 | |
| Washroom Type 10 | 0 |
| Total Area: | 0.00 |
| Approximatly Age: | 16-30 |
| Property Type: | Detached |
| Style: | Bungalow |
| Exterior: | Brick |
| Garage Type: | Attached |
| Drive Parking Spaces: | 4 |
| Pool: | None |
| Approximatly Age: | 16-30 |
| Approximatly Square Footage: | 1100-1500 |
| CAC Included: | N |
| Water Included: | N |
| Cabel TV Included: | N |
| Common Elements Included: | N |
| Heat Included: | N |
| Parking Included: | N |
| Condo Tax Included: | N |
| Building Insurance Included: | N |
| Fireplace/Stove: | N |
| Heat Type: | Forced Air |
| Central Air Conditioning: | Central Air |
| Central Vac: | N |
| Laundry Level: | Syste |
| Ensuite Laundry: | F |
| Elevator Lift: | False |
| Sewers: | Sewer |
| Utilities-Cable: | Y |
| Utilities-Hydro: | Y |
$
%
Years
This calculator is for demonstration purposes only. Always consult a professional
financial advisor before making personal financial decisions.
| Although the information displayed is believed to be accurate, no warranties or representations are made of any kind. |
| Royal LePage Don Hamilton Real Estate |
|
|
.jpg?src=Custom)
Dir:
416-548-7854
Bus:
416-548-7854
Fax:
416-981-7184
| Virtual Tour | Book Showing | Email a Friend |
Jump To:
At a Glance:
| Type: | Freehold - Detached |
| Area: | Bruce |
| Municipality: | South Bruce |
| Neighbourhood: | South Bruce |
| Style: | Bungalow |
| Approximate Age: | 16-30 |
| Tax: | $5,508 |
| Beds: | 2+2 |
| Baths: | 2 |
| Fireplace: | N |
| Pool: | None |
Locatin Map:
Payment Calculator:
- Color Examples
- Red
- Magenta
- Gold
- Green
- Black and Gold
- Dark Navy Blue And Gold
- Cyan
- Black
- Purple
- Brown Cream
- Blue and Black
- Orange and Black
- Default
- Device Examples
