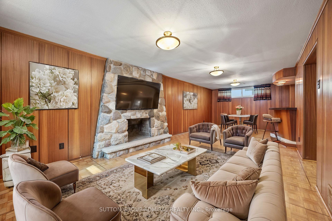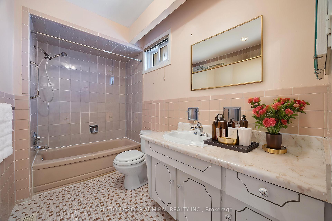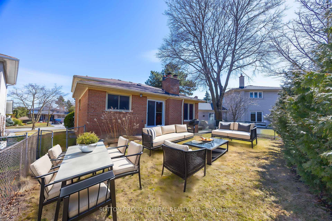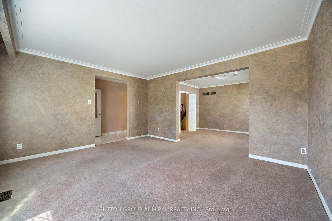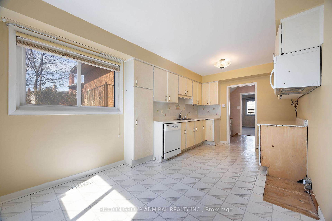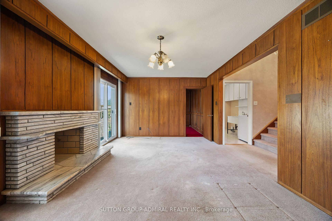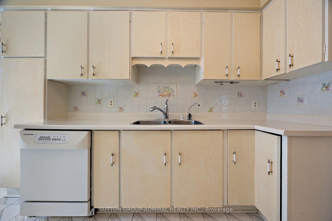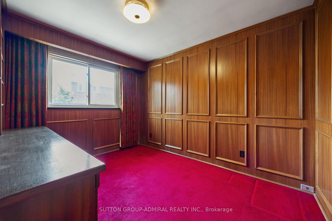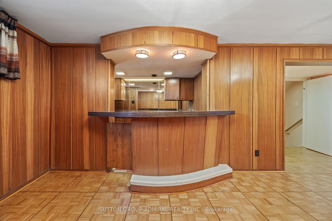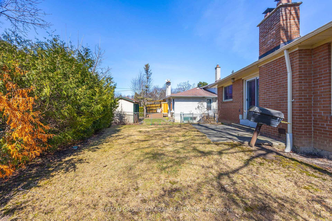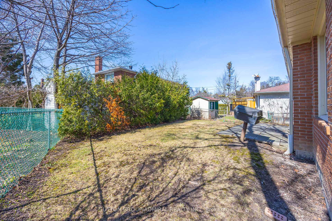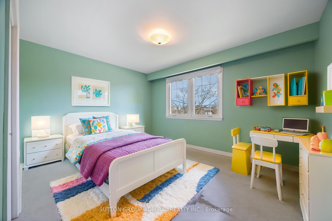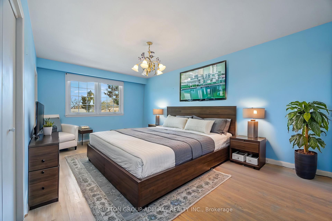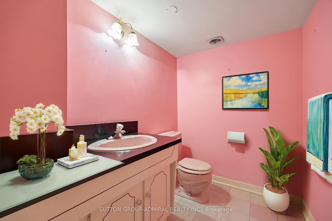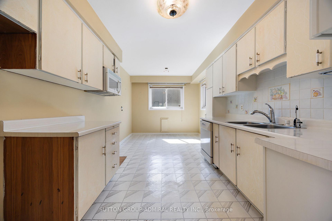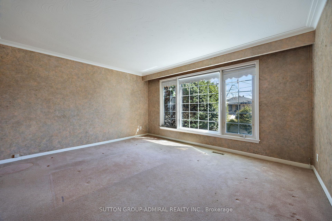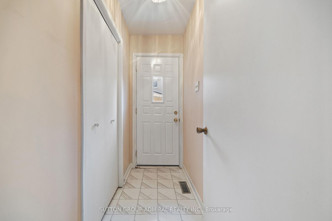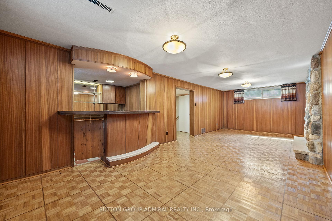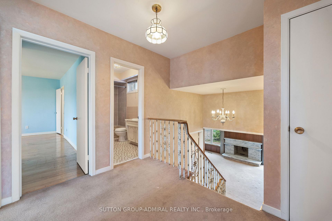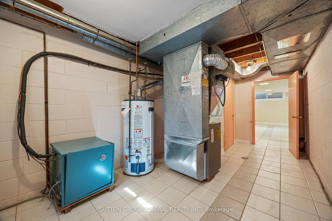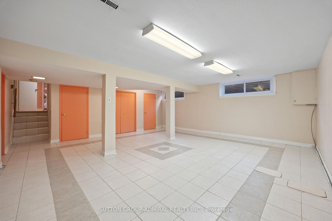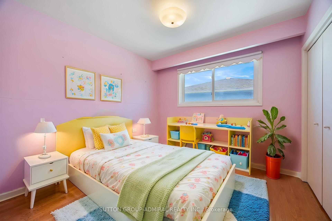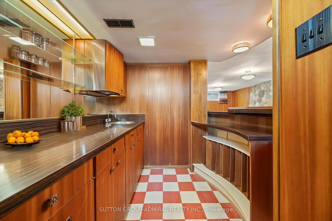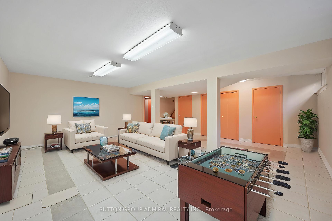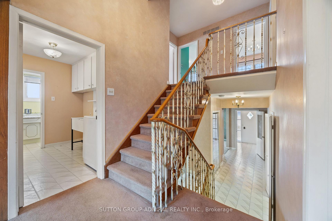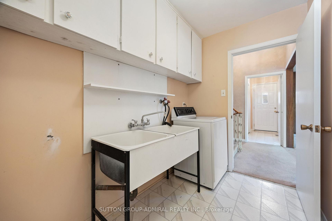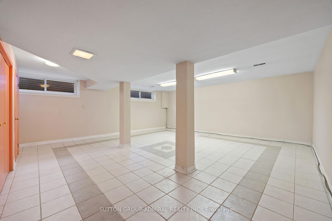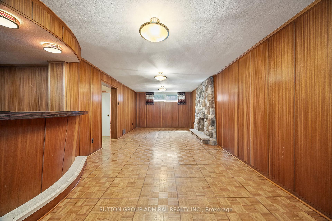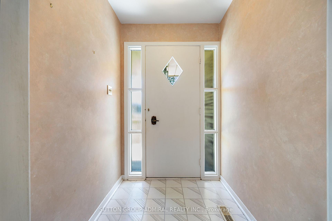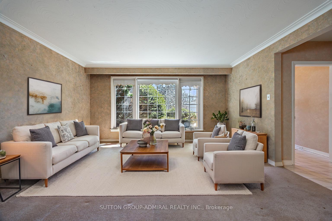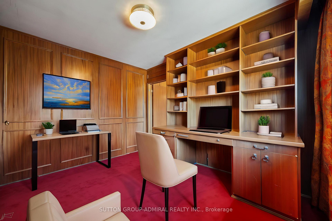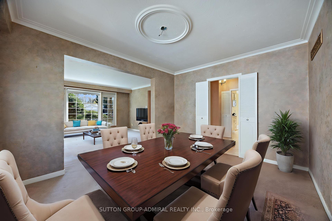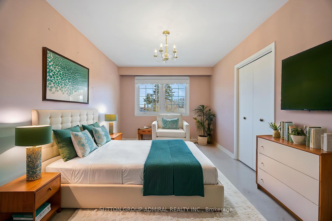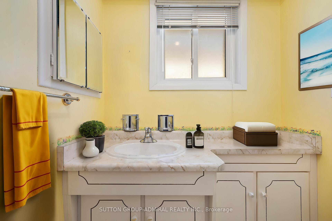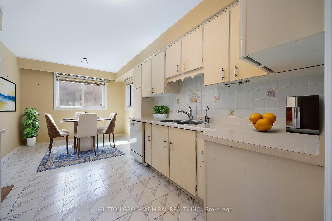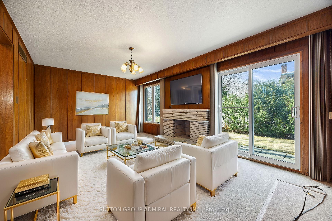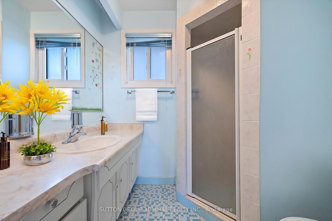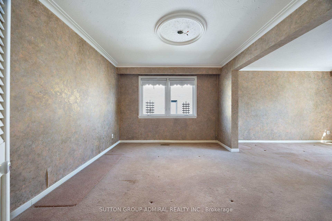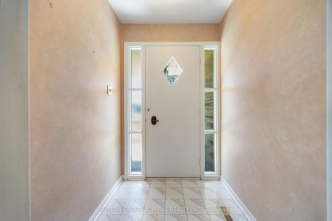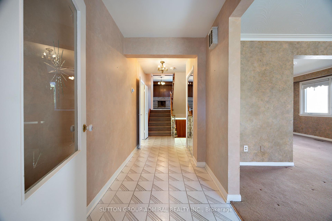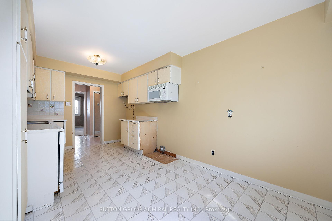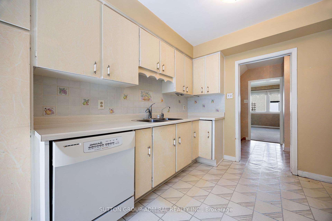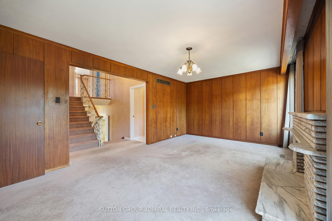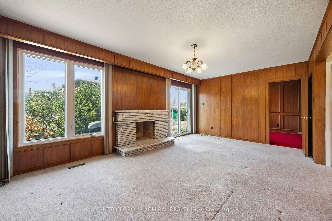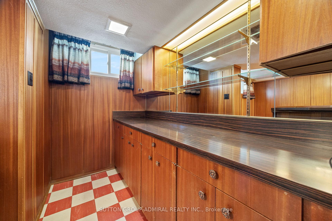$1,499,000
Available - For Sale
Listing ID: C12068156
20 Mango Driv , Toronto, M2K 2G1, Toronto
| Welcome to this fantastic opportunity in the sought-after Bayview Woods community! Nestled on a premium 75 x 106 ft lot, this spacious 4-bedroom, 4-bathroom backsplit offers endless potential to make it your own. With 2,325 sq. ft. of living space, this home features generously sized rooms, an eat-in kitchen, and a primary bedroom with an ensuite. The bright and airy family room boasts a cozy fireplace and a walkout to a private backyard, perfect for entertaining. The large recreation room below features a wet bar as well a second fireplace perfect to unwind. Downstairs, the finished basement offers additional living space, with endless possibilities. Complete with a double-car garage and a wide driveway, this home is conveniently located close to top-rated schools, parks, grocery stores, restaurants, and public transit. Just a short commute to Finch Subway Station, this is a rare opportunity in a prime neighbourhood! Dont miss out. |
| Price | $1,499,000 |
| Taxes: | $7861.00 |
| Assessment Year: | 2024 |
| Occupancy: | Vacant |
| Address: | 20 Mango Driv , Toronto, M2K 2G1, Toronto |
| Directions/Cross Streets: | Bayview & Finch |
| Rooms: | 11 |
| Rooms +: | 1 |
| Bedrooms: | 4 |
| Bedrooms +: | 0 |
| Family Room: | T |
| Basement: | Finished |
| Level/Floor | Room | Length(ft) | Width(ft) | Descriptions | |
| Room 1 | Main | Living Ro | 15.06 | 12.82 | Broadloom, Window |
| Room 2 | Main | Dining Ro | 13.05 | 10.56 | Broadloom, Window |
| Room 3 | Main | Kitchen | 17.32 | 9.32 | Window |
| Room 4 | In Between | Family Ro | 18.47 | 11.81 | Fireplace, Window, W/O To Yard |
| Room 5 | In Between | Office | 11.58 | 9.41 | Broadloom, Window, B/I Desk |
| Room 6 | In Between | Laundry | 8.82 | 5.58 | |
| Room 7 | Second | Primary B | 17.97 | 11.38 | Hardwood Floor, 3 Pc Ensuite, His and Hers Closets |
| Room 8 | Second | Bedroom 2 | 14.07 | 10.07 | Window, Closet |
| Room 9 | Second | Bedroom 3 | 13.48 | 11.05 | Window, Closet |
| Room 10 | Second | Bedroom 4 | 9.81 | 9.91 | Hardwood Floor, Window, Closet |
| Room 11 | Lower | Recreatio | 27.65 | 11.38 | Wet Bar, Parquet, Fireplace |
| Room 12 | Basement | Game Room | 19.71 | 19.71 | Tile Floor, Window, Closet |
| Washroom Type | No. of Pieces | Level |
| Washroom Type 1 | 2 | In Betwe |
| Washroom Type 2 | 3 | Second |
| Washroom Type 3 | 4 | Second |
| Washroom Type 4 | 2 | Lower |
| Washroom Type 5 | 0 | |
| Washroom Type 6 | 2 | In Betwe |
| Washroom Type 7 | 3 | Second |
| Washroom Type 8 | 4 | Second |
| Washroom Type 9 | 2 | Lower |
| Washroom Type 10 | 0 |
| Total Area: | 0.00 |
| Property Type: | Detached |
| Style: | Backsplit 5 |
| Exterior: | Brick, Stone |
| Garage Type: | Built-In |
| (Parking/)Drive: | Private |
| Drive Parking Spaces: | 4 |
| Park #1 | |
| Parking Type: | Private |
| Park #2 | |
| Parking Type: | Private |
| Pool: | None |
| Approximatly Square Footage: | 2000-2500 |
| Property Features: | Fenced Yard |
| CAC Included: | N |
| Water Included: | N |
| Cabel TV Included: | N |
| Common Elements Included: | N |
| Heat Included: | N |
| Parking Included: | N |
| Condo Tax Included: | N |
| Building Insurance Included: | N |
| Fireplace/Stove: | Y |
| Heat Type: | Forced Air |
| Central Air Conditioning: | Central Air |
| Central Vac: | N |
| Laundry Level: | Syste |
| Ensuite Laundry: | F |
| Sewers: | Sewer |
$
%
Years
This calculator is for demonstration purposes only. Always consult a professional
financial advisor before making personal financial decisions.
| Although the information displayed is believed to be accurate, no warranties or representations are made of any kind. |
| SUTTON GROUP-ADMIRAL REALTY INC. |
|
|
.jpg?src=Custom)
Dir:
Irregular
| Virtual Tour | Book Showing | Email a Friend |
Jump To:
At a Glance:
| Type: | Freehold - Detached |
| Area: | Toronto |
| Municipality: | Toronto C15 |
| Neighbourhood: | Bayview Woods-Steeles |
| Style: | Backsplit 5 |
| Tax: | $7,861 |
| Beds: | 4 |
| Baths: | 4 |
| Fireplace: | Y |
| Pool: | None |
Locatin Map:
Payment Calculator:
- Color Examples
- Red
- Magenta
- Gold
- Green
- Black and Gold
- Dark Navy Blue And Gold
- Cyan
- Black
- Purple
- Brown Cream
- Blue and Black
- Orange and Black
- Default
- Device Examples
