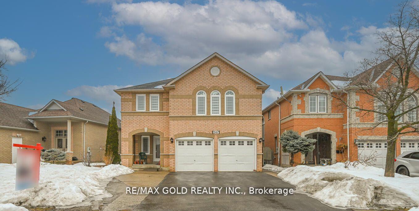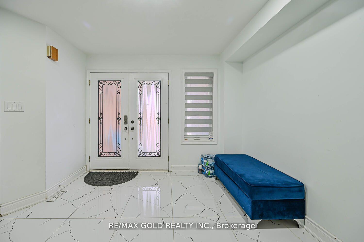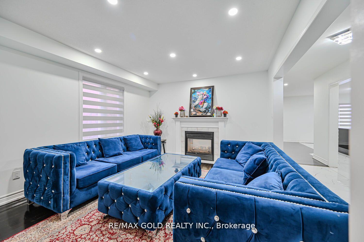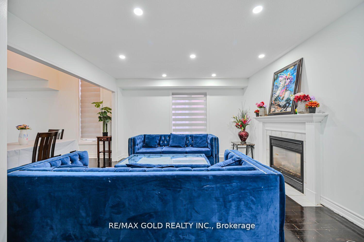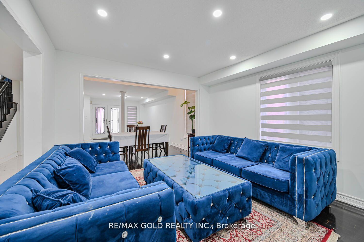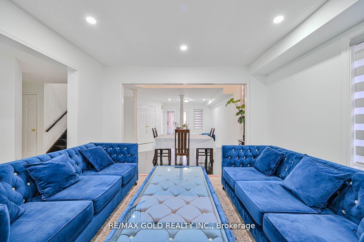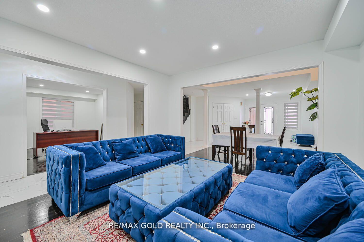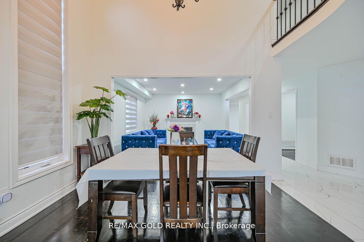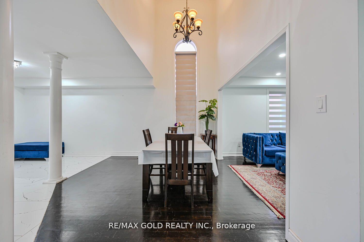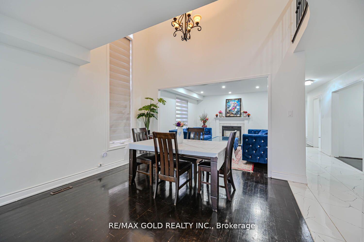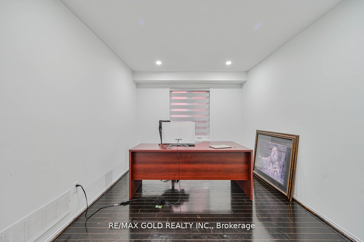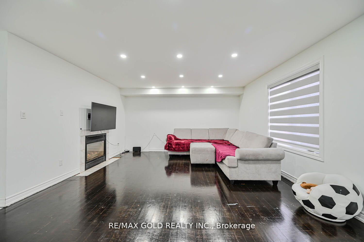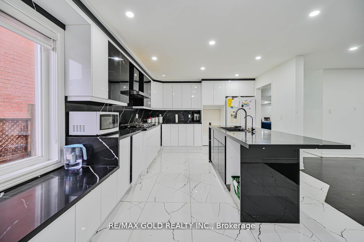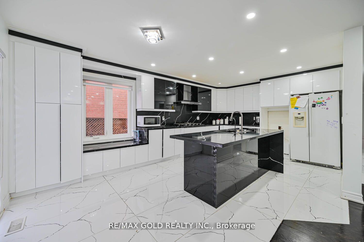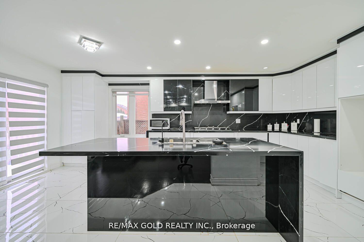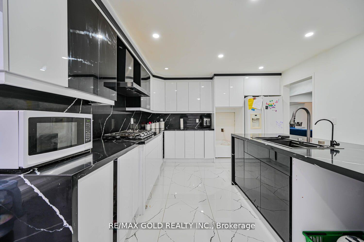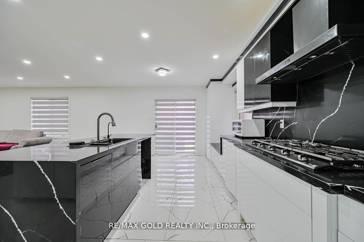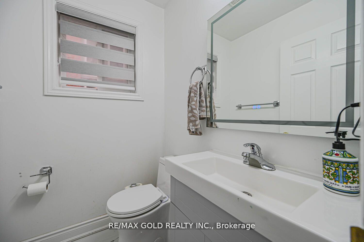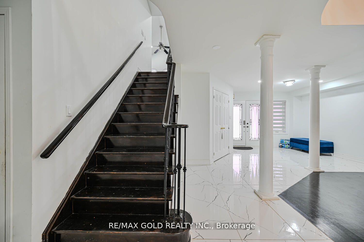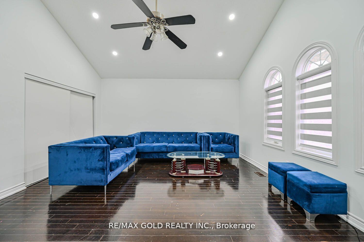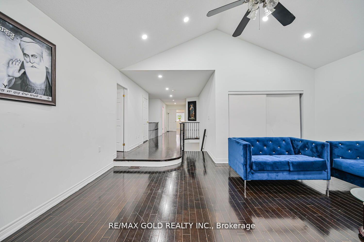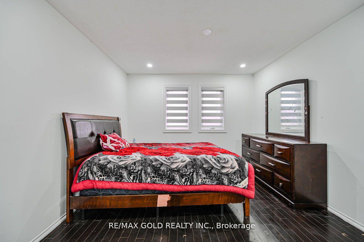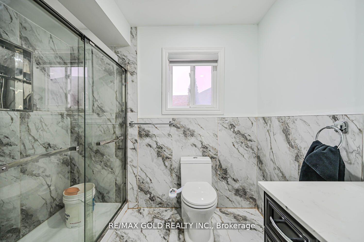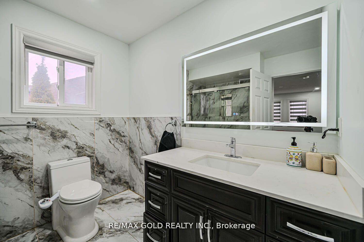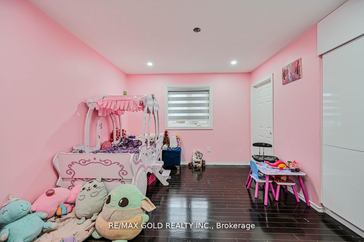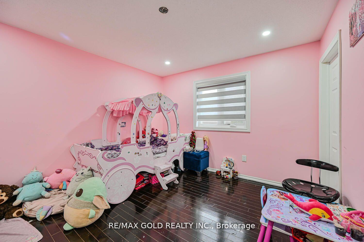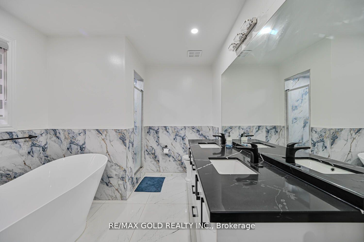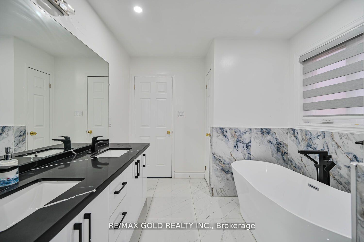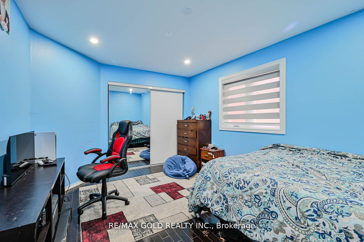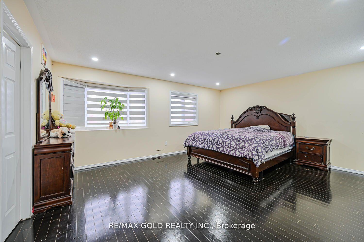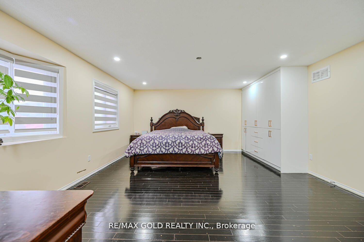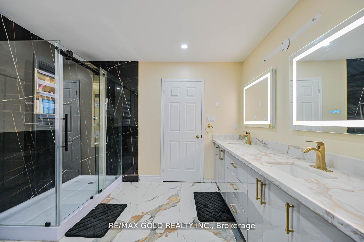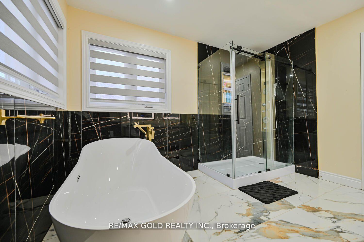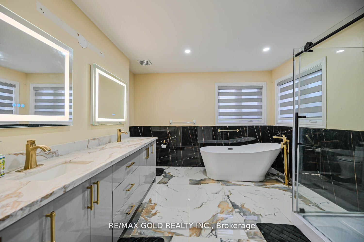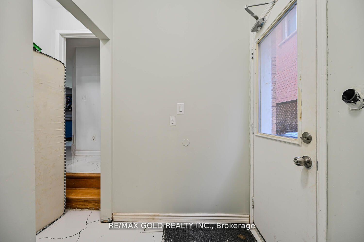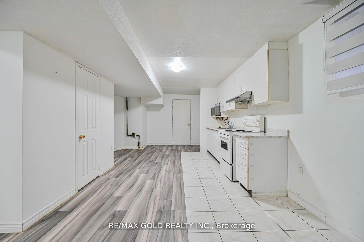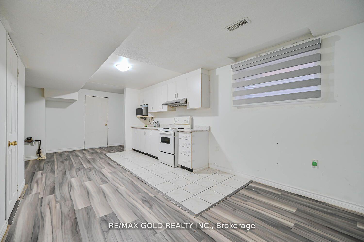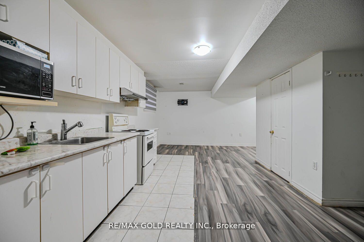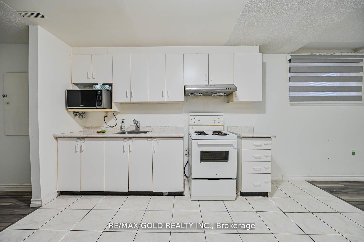$1,199,900
Available - For Sale
Listing ID: W12068481
247 Cresthaven Road , Brampton, L7A 1K8, Peel
| Experience unparalleled luxury in this exquisite 5-bedroom, 7-washroom brick detached residence offering over 5,000 sqft of sophisticated living space in the prestigious Snelgrove community of Brampton. Gourmet eat-in kitchen featuring a gas stove and sunlit breakfast area. Distinct formal living and dining rooms, perfect for hosting gatherings. Inviting family room ideal for relaxation. Private home office offering a quiet workspace. Upper Level has Four generously sized bedrooms, with three featuring their own ensuite bathrooms. Two of these are designed as luxurious 4-piece setups and one as a sleek 3-piece design. A versatile loft area that can easily be converted into a fifth bedroom to suit your needs. The basement is thoughtfully divided into two distinct sections: The first area includes a finished space with two additional bedrooms, a fully equipped kitchen, and a 3-piece bathroom ideal for extended family. The second area features a spacious recreation area complete with a kitchen and another 3-piece bathroom, perfect for entertaining or potential rental income. Conveniently located close to Highway 410, shopping centers, reputable schools, and various amenities, ensuring effortless daily living. This meticulously designed home seamlessly blends comfort, functionality, and elegance, offering an unparalleled living experience in a highly sought-after neighborhood. |
| Price | $1,199,900 |
| Taxes: | $6800.00 |
| Occupancy: | Owner |
| Address: | 247 Cresthaven Road , Brampton, L7A 1K8, Peel |
| Directions/Cross Streets: | Hurontario / Mayfield |
| Rooms: | 10 |
| Rooms +: | 3 |
| Bedrooms: | 4 |
| Bedrooms +: | 3 |
| Family Room: | T |
| Basement: | Finished, Separate Ent |
| Washroom Type | No. of Pieces | Level |
| Washroom Type 1 | 5 | Second |
| Washroom Type 2 | 3 | Second |
| Washroom Type 3 | 2 | Main |
| Washroom Type 4 | 3 | Basement |
| Washroom Type 5 | 3 | Basement |
| Total Area: | 0.00 |
| Property Type: | Detached |
| Style: | 2-Storey |
| Exterior: | Brick |
| Garage Type: | Attached |
| (Parking/)Drive: | Private Do |
| Drive Parking Spaces: | 4 |
| Park #1 | |
| Parking Type: | Private Do |
| Park #2 | |
| Parking Type: | Private Do |
| Pool: | None |
| Approximatly Square Footage: | 3000-3500 |
| CAC Included: | N |
| Water Included: | N |
| Cabel TV Included: | N |
| Common Elements Included: | N |
| Heat Included: | N |
| Parking Included: | N |
| Condo Tax Included: | N |
| Building Insurance Included: | N |
| Fireplace/Stove: | Y |
| Heat Type: | Forced Air |
| Central Air Conditioning: | Central Air |
| Central Vac: | N |
| Laundry Level: | Syste |
| Ensuite Laundry: | F |
| Sewers: | Sewer |
$
%
Years
This calculator is for demonstration purposes only. Always consult a professional
financial advisor before making personal financial decisions.
| Although the information displayed is believed to be accurate, no warranties or representations are made of any kind. |
| RE/MAX GOLD REALTY INC. |
|
|
.jpg?src=Custom)
Dir:
416-548-7854
Bus:
416-548-7854
Fax:
416-981-7184
| Virtual Tour | Book Showing | Email a Friend |
Jump To:
At a Glance:
| Type: | Freehold - Detached |
| Area: | Peel |
| Municipality: | Brampton |
| Neighbourhood: | Snelgrove |
| Style: | 2-Storey |
| Tax: | $6,800 |
| Beds: | 4+3 |
| Baths: | 7 |
| Fireplace: | Y |
| Pool: | None |
Locatin Map:
Payment Calculator:
- Color Examples
- Red
- Magenta
- Gold
- Green
- Black and Gold
- Dark Navy Blue And Gold
- Cyan
- Black
- Purple
- Brown Cream
- Blue and Black
- Orange and Black
- Default
- Device Examples
