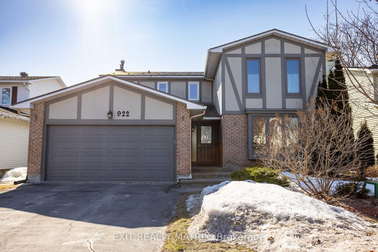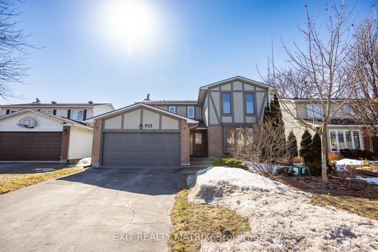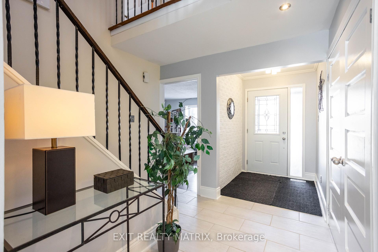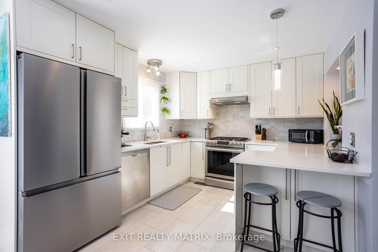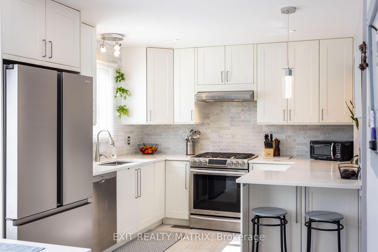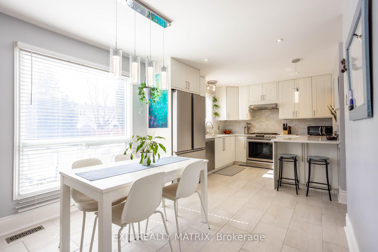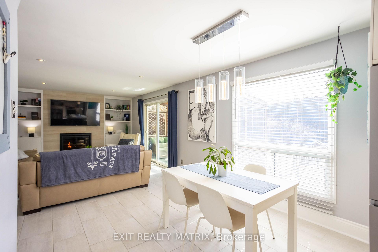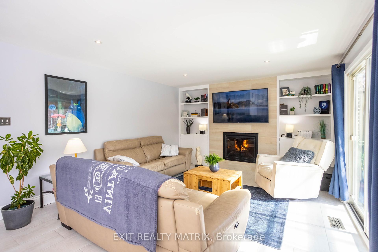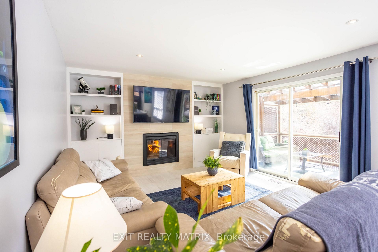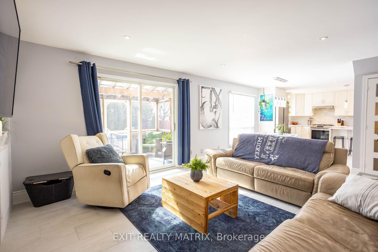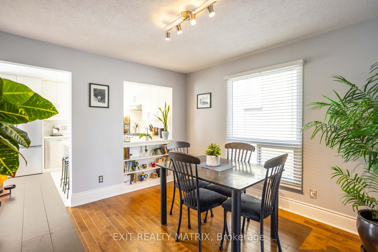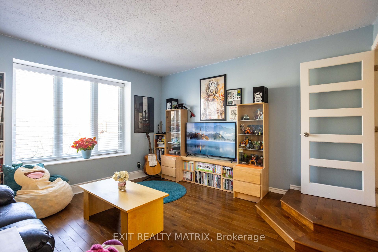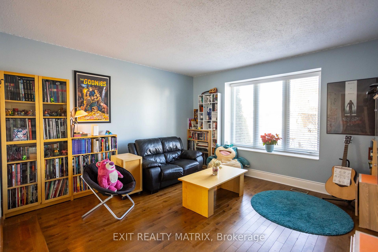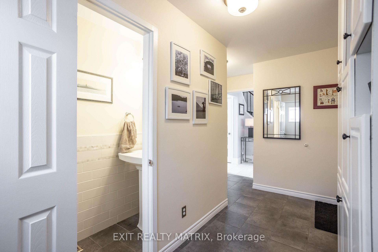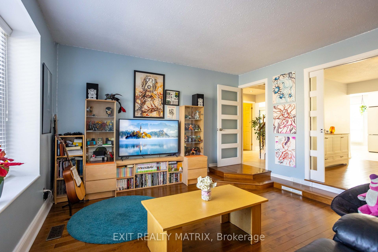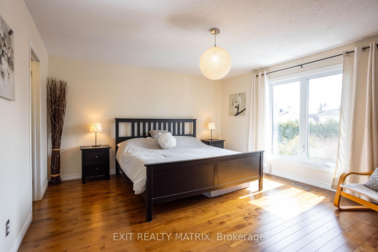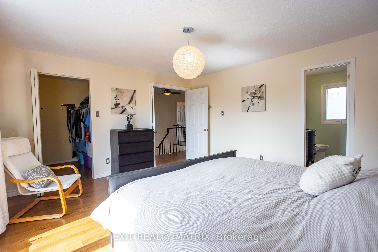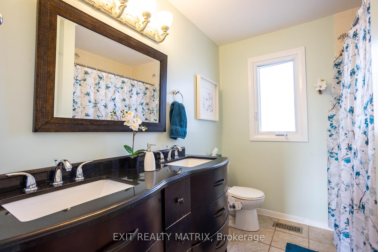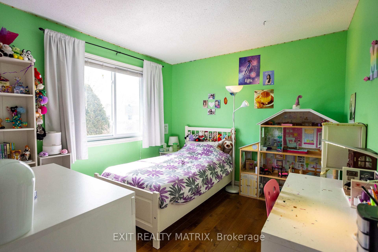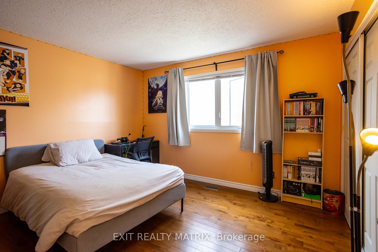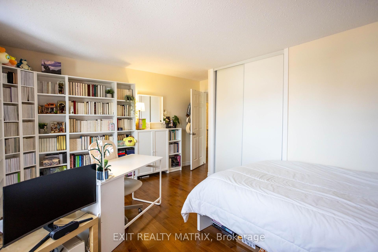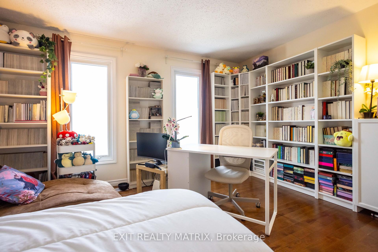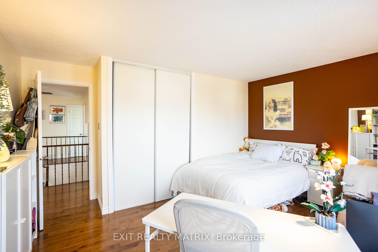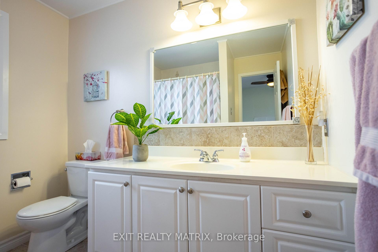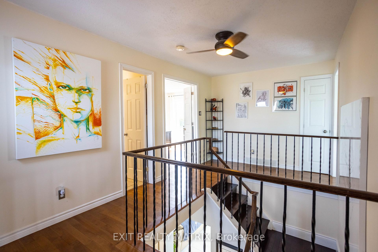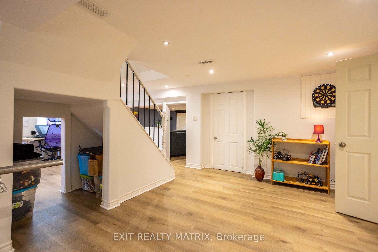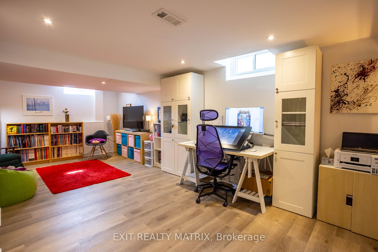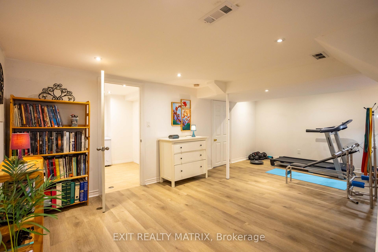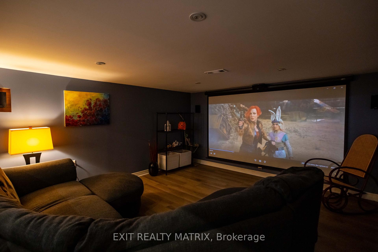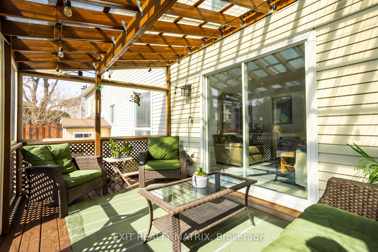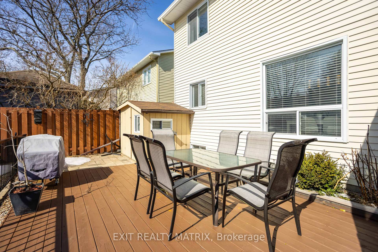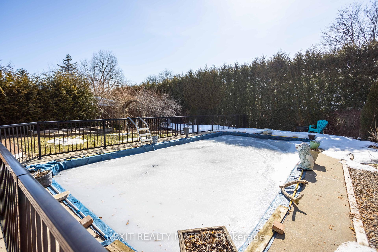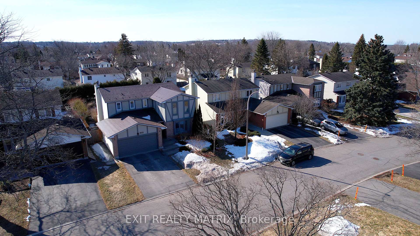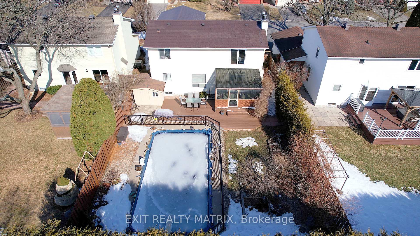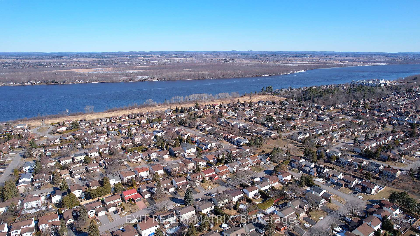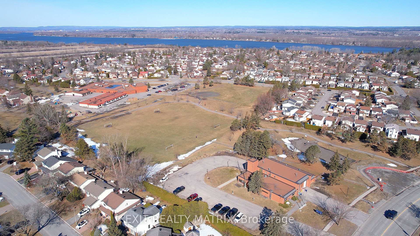$879,900
Available - For Sale
Listing ID: X12068386
922 Chaleur Way , Orleans - Convent Glen and Area, K1C 2S1, Ottawa
| Strategically located near parks and interconnected bike and walking pathways that lead to scenic trails along the Ottawa River, this meticulously maintained home offers efficient access to both the highway and nearby LRT station. Situated in one of Orleans most established and desirable neighbourhoods, the property is within walking distance to the Ottawa River and essential amenities, providing a practical and well-rounded lifestyle. This thoughtfully designed home offers a functional and efficient open-concept layout on the main level, making excellent use of natural light throughout. The living room provides a welcoming and comfortable space, while the formal dining area allows for more structured meals and gatherings. The partial bathroom is conveniently located and tastefully finished. The kitchen features a sit-at island, durable quality finishes, and a efficiently designed eating area well-suited for everyday use and casual hosting. A spacious family room with a fireplace completes the main floor, offering a consistent and relaxed environment for daily living. Upstairs, you'll find four spacious and generously sized bedrooms and two full bathrooms. The primary suite is both comfortable and practical, featuring a generous walk-in closet and a private ensuite designed for daily convenience. The fully finished lower level includes a large recreation room and a dedicated home theatre area offering dependable spaces for entertainment and relaxation. Outside, the oversized backyard has been landscaped and includes a well-maintained inground pool, a sizeable deck, and ample space for outdoor enjoyment or hosting in a structured setting. This property offers a move-in-ready home in a desirable location, with carefully considered features that support long-term comfort, function, and peace of mind. |
| Price | $879,900 |
| Taxes: | $5441.00 |
| Occupancy: | Owner |
| Address: | 922 Chaleur Way , Orleans - Convent Glen and Area, K1C 2S1, Ottawa |
| Directions/Cross Streets: | Voyageur Dr. |
| Rooms: | 9 |
| Rooms +: | 2 |
| Bedrooms: | 4 |
| Bedrooms +: | 0 |
| Family Room: | T |
| Basement: | Partially Fi, Full |
| Level/Floor | Room | Length(ft) | Width(ft) | Descriptions | |
| Room 1 | Main | Living Ro | 13.78 | 13.51 | |
| Room 2 | Main | Dining Ro | 11.97 | 10.46 | |
| Room 3 | Main | Kitchen | 10.79 | 10.1 | |
| Room 4 | Main | Breakfast | 13.45 | 9.32 | |
| Room 5 | Main | Family Ro | 16.7 | 13.45 | |
| Room 6 | Upper | Primary B | 15.06 | 13.45 | 5 Pc Ensuite, Walk-In Closet(s) |
| Room 7 | Upper | Bedroom | 13.78 | 13.51 | |
| Room 8 | Upper | Bedroom | 12.3 | 10.46 | |
| Room 9 | Upper | Bedroom | 10.46 | 9.77 | |
| Room 10 | Lower | Recreatio | 24.7 | 21.98 | |
| Room 11 | Lower | Other | 13.09 | 12.73 |
| Washroom Type | No. of Pieces | Level |
| Washroom Type 1 | 2 | Main |
| Washroom Type 2 | 4 | Upper |
| Washroom Type 3 | 5 | Upper |
| Washroom Type 4 | 0 | |
| Washroom Type 5 | 0 | |
| Washroom Type 6 | 2 | Main |
| Washroom Type 7 | 4 | Upper |
| Washroom Type 8 | 5 | Upper |
| Washroom Type 9 | 0 | |
| Washroom Type 10 | 0 | |
| Washroom Type 11 | 2 | Main |
| Washroom Type 12 | 4 | Upper |
| Washroom Type 13 | 5 | Upper |
| Washroom Type 14 | 0 | |
| Washroom Type 15 | 0 |
| Total Area: | 0.00 |
| Property Type: | Detached |
| Style: | 2-Storey |
| Exterior: | Brick, Aluminum Siding |
| Garage Type: | Attached |
| (Parking/)Drive: | Available |
| Drive Parking Spaces: | 4 |
| Park #1 | |
| Parking Type: | Available |
| Park #2 | |
| Parking Type: | Available |
| Pool: | Inground |
| Approximatly Square Footage: | 2000-2500 |
| CAC Included: | N |
| Water Included: | N |
| Cabel TV Included: | N |
| Common Elements Included: | N |
| Heat Included: | N |
| Parking Included: | N |
| Condo Tax Included: | N |
| Building Insurance Included: | N |
| Fireplace/Stove: | Y |
| Heat Type: | Forced Air |
| Central Air Conditioning: | Central Air |
| Central Vac: | N |
| Laundry Level: | Syste |
| Ensuite Laundry: | F |
| Sewers: | Sewer |
$
%
Years
This calculator is for demonstration purposes only. Always consult a professional
financial advisor before making personal financial decisions.
| Although the information displayed is believed to be accurate, no warranties or representations are made of any kind. |
| EXIT REALTY MATRIX |
|
|
.jpg?src=Custom)
Dir:
416-548-7854
Bus:
416-548-7854
Fax:
416-981-7184
| Book Showing | Email a Friend |
Jump To:
At a Glance:
| Type: | Freehold - Detached |
| Area: | Ottawa |
| Municipality: | Orleans - Convent Glen and Area |
| Neighbourhood: | 2001 - Convent Glen |
| Style: | 2-Storey |
| Tax: | $5,441 |
| Beds: | 4 |
| Baths: | 3 |
| Fireplace: | Y |
| Pool: | Inground |
Locatin Map:
Payment Calculator:
- Color Examples
- Red
- Magenta
- Gold
- Green
- Black and Gold
- Dark Navy Blue And Gold
- Cyan
- Black
- Purple
- Brown Cream
- Blue and Black
- Orange and Black
- Default
- Device Examples
