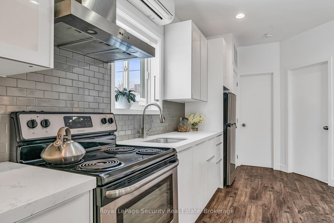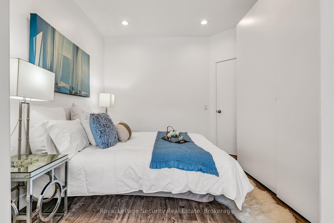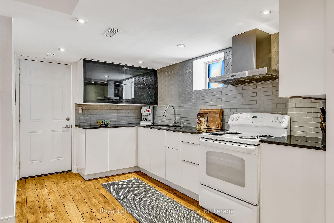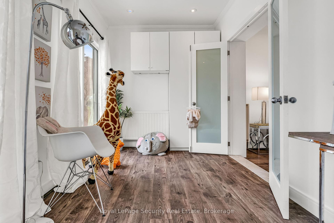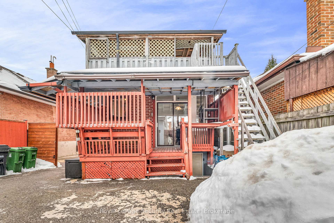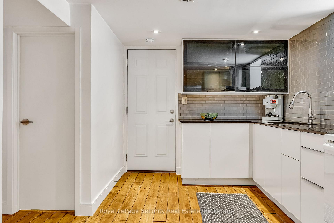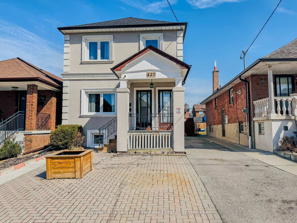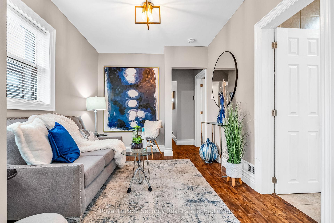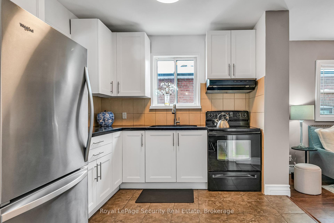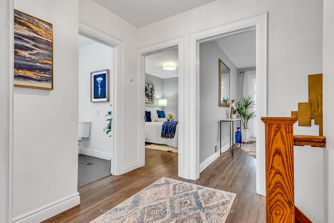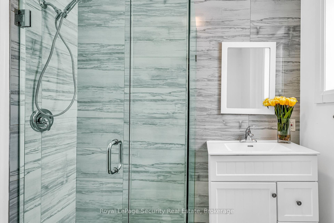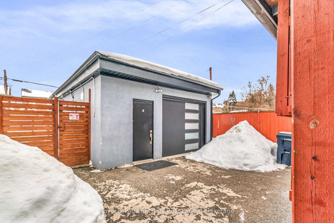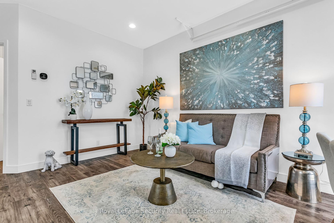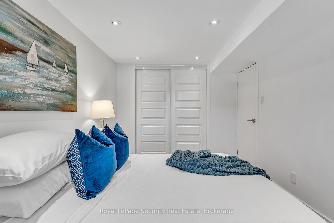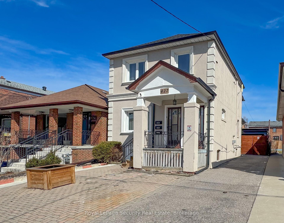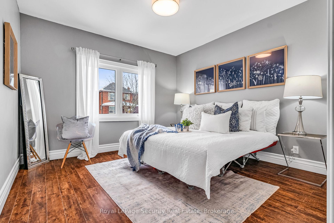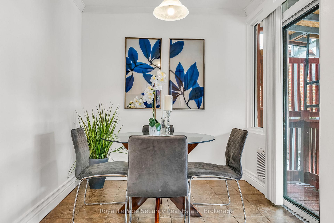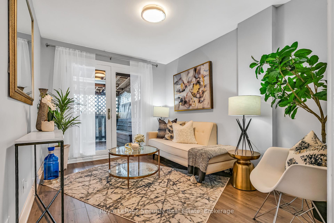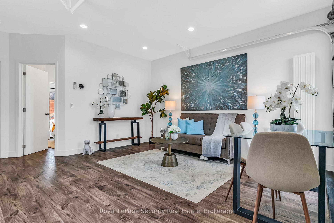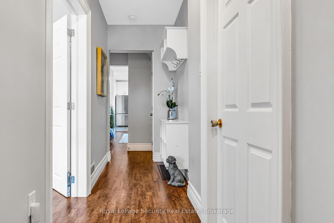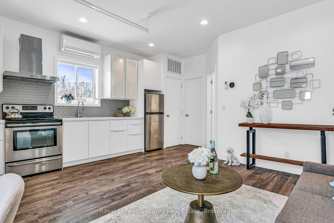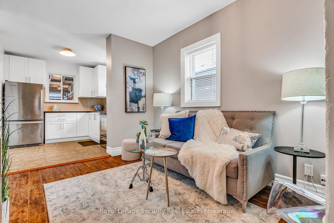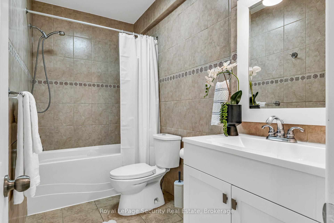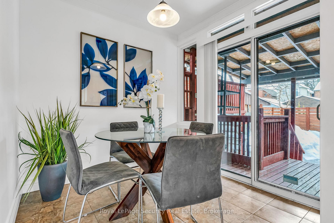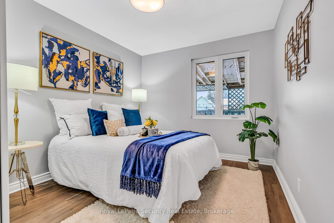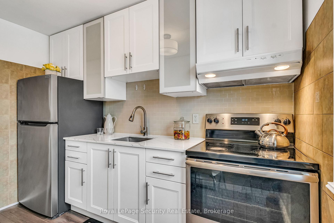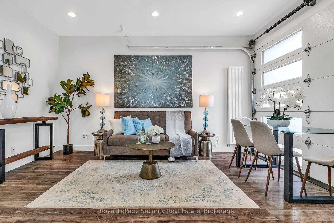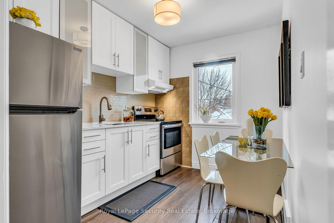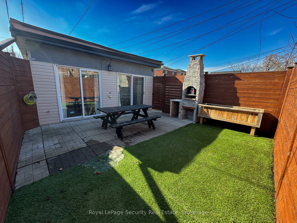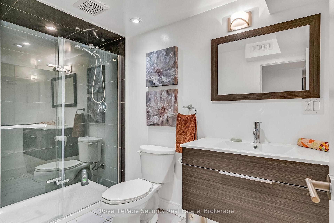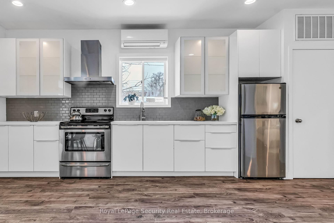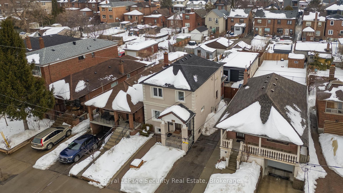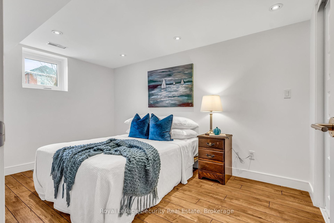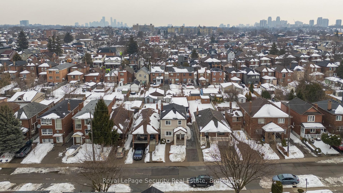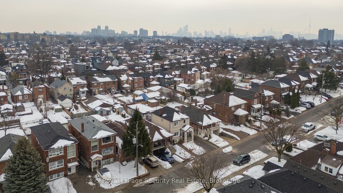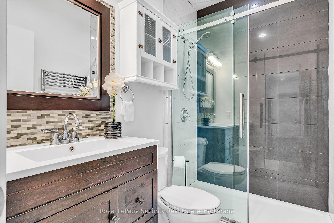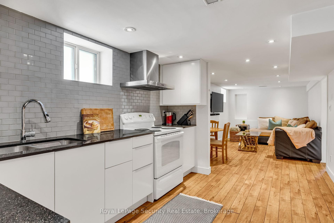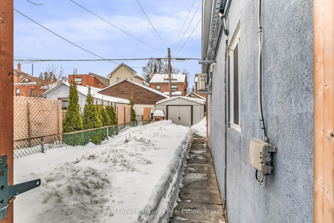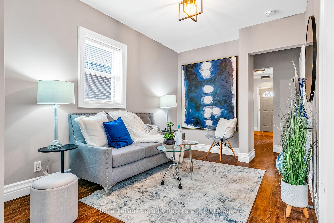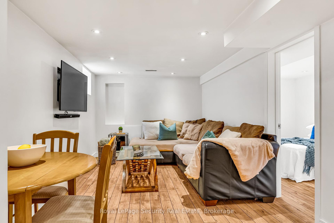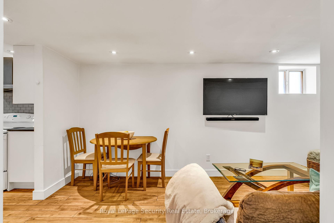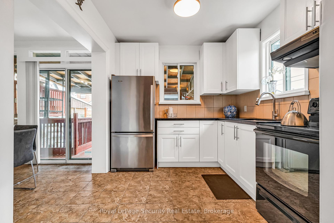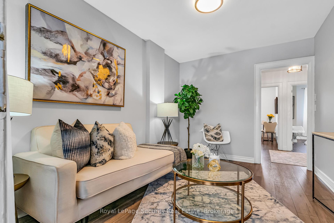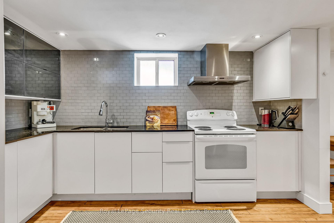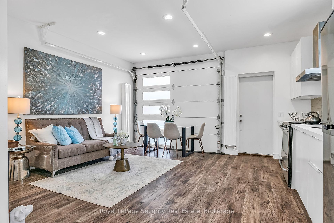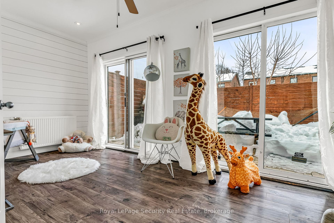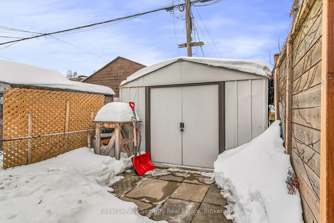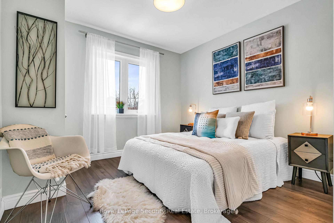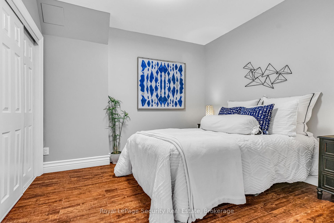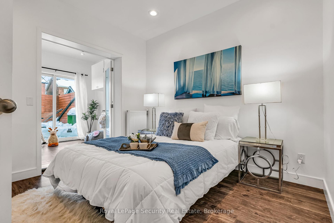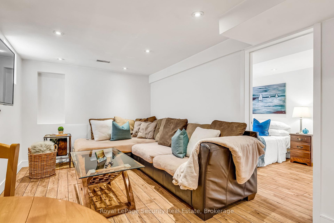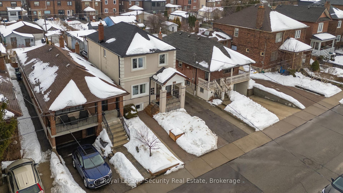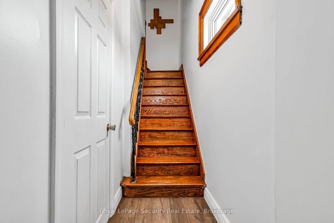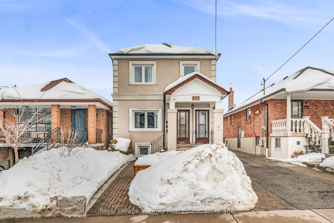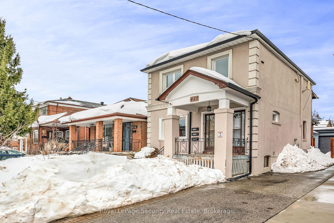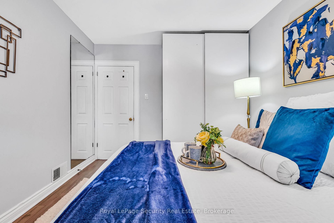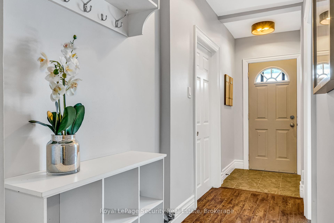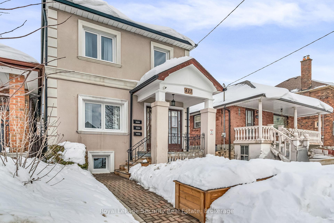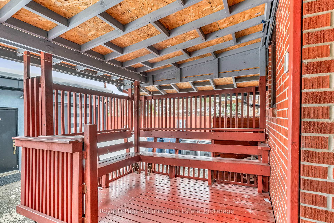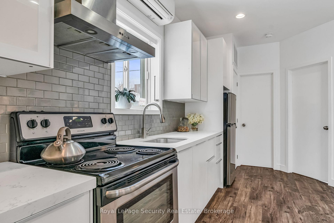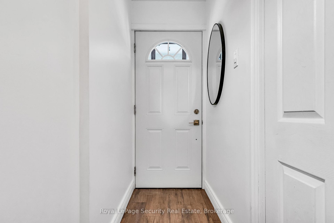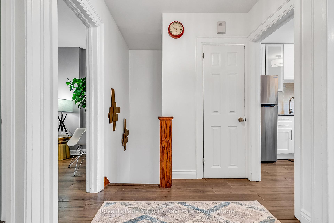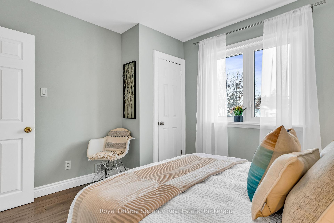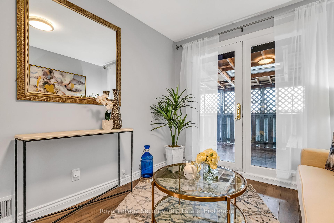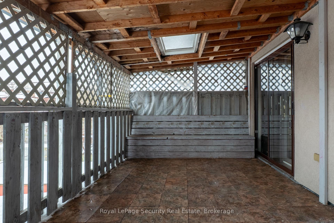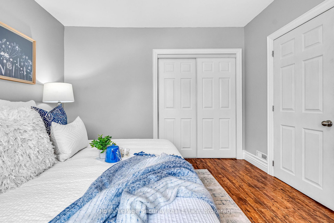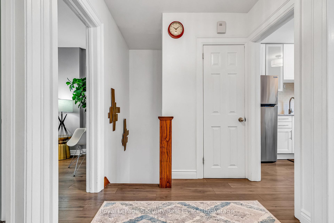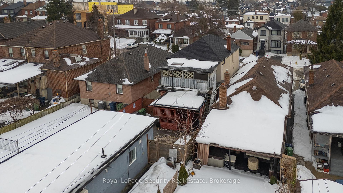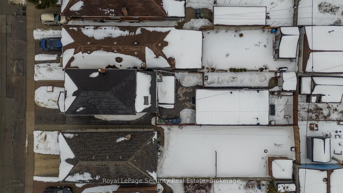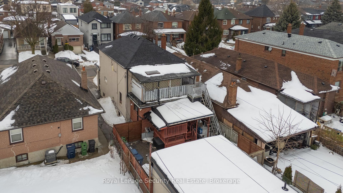$1,599,800
Available - For Sale
Listing ID: C12069194
427 Lauder Aven , Toronto, M6E 3J1, Toronto
| Welcome to this exceptional Detached 3 units + beautifully designed Garden Suite! First & Second Floor, and garden suite currently vacant (basement will be vacating); an incredible opportunity for savvy investors, generational living or live in & rent! Spacious layouts with modern kitchens and baths. Garden Suite renovation '16: insulated garage door, spray foam insulation, radiant heating, subflooring, built prepared for a second floor storey, 3 piece bath with barn shower door, and with your own private back yard retreat. Upgrades include: 1" water service upgrade('15), attic insulation R60 on main house ('21), gutters and flashing/soffit('15), Central air('20), Roof ('21), exterior sewers replacement('22), 75% of new windows('25), garden suite flat roof('19), garden suite flashing/gutters('22). Large 30 foot lot with private drive. Located close to TTC, future Eglinton LRT line, Parks and Schools. Don't miss out on this unique opportunity! |
| Price | $1,599,800 |
| Taxes: | $4978.41 |
| Occupancy: | Partial |
| Address: | 427 Lauder Aven , Toronto, M6E 3J1, Toronto |
| Directions/Cross Streets: | ROGERS/OAKWOOD |
| Rooms: | 11 |
| Rooms +: | 3 |
| Bedrooms: | 5 |
| Bedrooms +: | 1 |
| Family Room: | F |
| Basement: | Apartment, Finished |
| Level/Floor | Room | Length(ft) | Width(ft) | Descriptions | |
| Room 1 | Main | Kitchen | 17.02 | 8.13 | W/O To Porch, Eat-in Kitchen, Ceramic Floor |
| Room 2 | Main | Living Ro | 12.23 | 8.82 | Laminate |
| Room 3 | Main | Bedroom | 11.81 | 11.41 | Laminate, Closet |
| Room 4 | Main | Bedroom | 10.1 | 9.81 | Laminate, Closet |
| Room 5 | Second | Kitchen | 10.14 | 7.77 | Laminate |
| Room 6 | Second | Living Ro | 12.37 | 9.05 | W/O To Balcony, Laminate |
| Room 7 | Second | Bedroom | 12.27 | 9.61 | Laminate |
| Room 8 | Second | Bedroom | 10.66 | 10.27 | Laminate, Closet |
| Room 9 | Basement | Kitchen | 12.14 | 8.27 | Laminate, Pot Lights |
| Room 10 | Basement | Living Ro | 15.97 | 9.12 | Laminate, Pot Lights |
| Room 11 | Basement | Bedroom | 12.27 | 8.27 | Laminate, Closet |
| Room 12 | Ground | Kitchen | 15.91 | 14.96 | Combined w/Living, Ceramic Backsplash, Laminate |
| Room 13 | Ground | Living Ro | 15.91 | 14.96 | Combined w/Kitchen, Pot Lights |
| Room 14 | Ground | Bedroom | 10.59 | 10.3 | Laminate |
| Room 15 | Ground | Nursery | 16.4 | 7.74 | Laminate, Sliding Doors, W/O To Patio |
| Washroom Type | No. of Pieces | Level |
| Washroom Type 1 | 4 | Main |
| Washroom Type 2 | 3 | Second |
| Washroom Type 3 | 3 | Basement |
| Washroom Type 4 | 3 | Ground |
| Washroom Type 5 | 0 | |
| Washroom Type 6 | 4 | Main |
| Washroom Type 7 | 3 | Second |
| Washroom Type 8 | 3 | Basement |
| Washroom Type 9 | 3 | Ground |
| Washroom Type 10 | 0 | |
| Washroom Type 11 | 4 | Main |
| Washroom Type 12 | 3 | Second |
| Washroom Type 13 | 3 | Basement |
| Washroom Type 14 | 3 | Ground |
| Washroom Type 15 | 0 |
| Total Area: | 0.00 |
| Property Type: | Detached |
| Style: | 2-Storey |
| Exterior: | Stucco (Plaster), Brick |
| Garage Type: | Other |
| (Parking/)Drive: | Private |
| Drive Parking Spaces: | 4 |
| Park #1 | |
| Parking Type: | Private |
| Park #2 | |
| Parking Type: | Private |
| Pool: | None |
| Other Structures: | Garden Shed |
| Approximatly Square Footage: | 1500-2000 |
| Property Features: | Park, School |
| CAC Included: | N |
| Water Included: | N |
| Cabel TV Included: | N |
| Common Elements Included: | N |
| Heat Included: | N |
| Parking Included: | N |
| Condo Tax Included: | N |
| Building Insurance Included: | N |
| Fireplace/Stove: | N |
| Heat Type: | Forced Air |
| Central Air Conditioning: | Central Air |
| Central Vac: | N |
| Laundry Level: | Syste |
| Ensuite Laundry: | F |
| Sewers: | Sewer |
$
%
Years
This calculator is for demonstration purposes only. Always consult a professional
financial advisor before making personal financial decisions.
| Although the information displayed is believed to be accurate, no warranties or representations are made of any kind. |
| Royal LePage Security Real Estate |
|
|
.jpg?src=Custom)
Dir:
416-548-7854
Bus:
416-548-7854
Fax:
416-981-7184
| Virtual Tour | Book Showing | Email a Friend |
Jump To:
At a Glance:
| Type: | Freehold - Detached |
| Area: | Toronto |
| Municipality: | Toronto C03 |
| Neighbourhood: | Oakwood Village |
| Style: | 2-Storey |
| Tax: | $4,978.41 |
| Beds: | 5+1 |
| Baths: | 4 |
| Fireplace: | N |
| Pool: | None |
Locatin Map:
Payment Calculator:
- Color Examples
- Red
- Magenta
- Gold
- Green
- Black and Gold
- Dark Navy Blue And Gold
- Cyan
- Black
- Purple
- Brown Cream
- Blue and Black
- Orange and Black
- Default
- Device Examples
