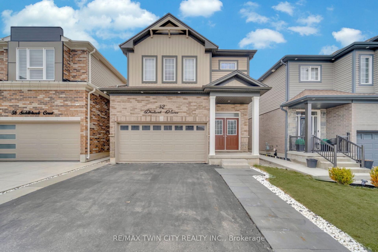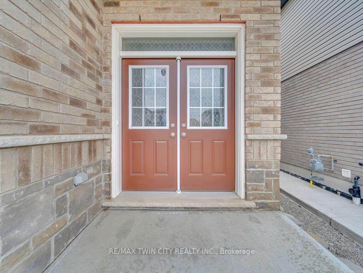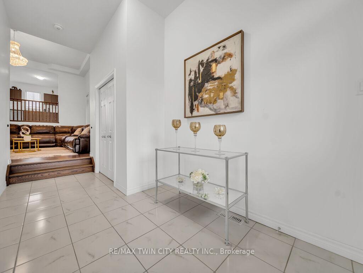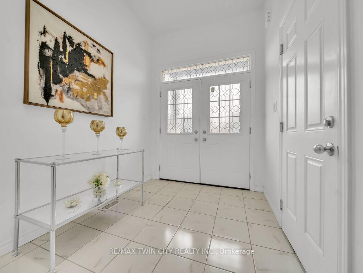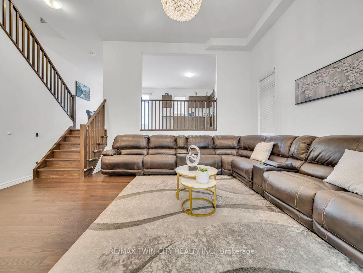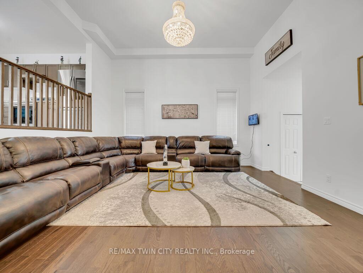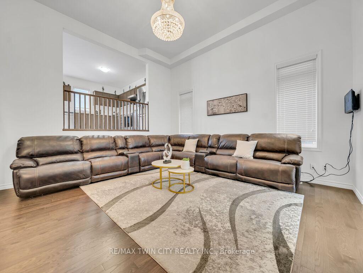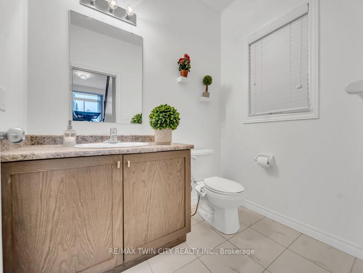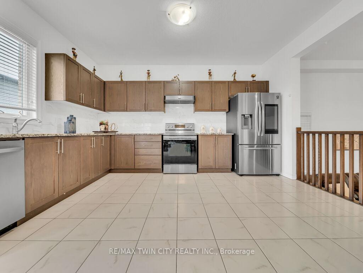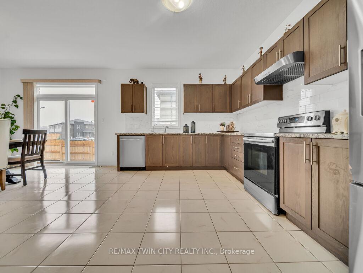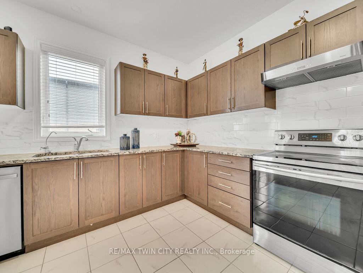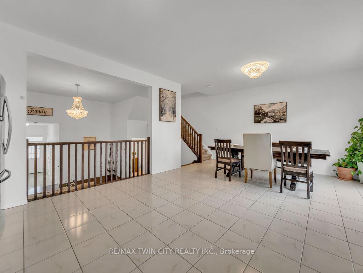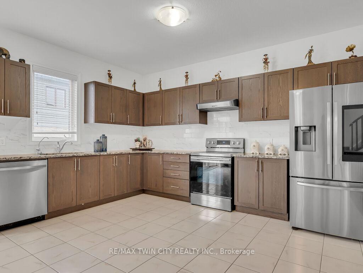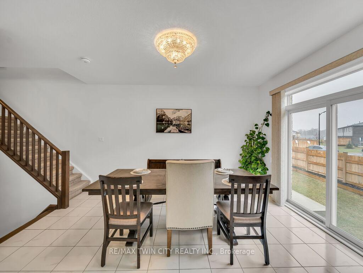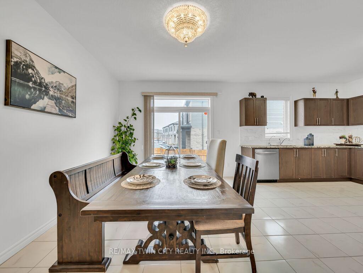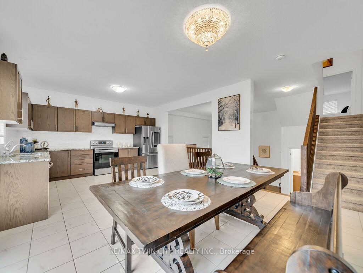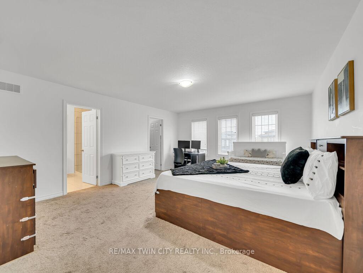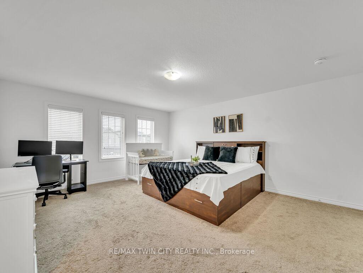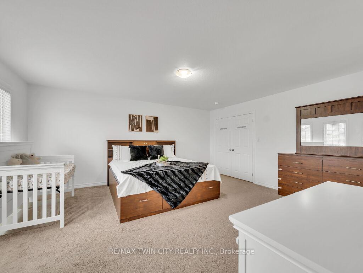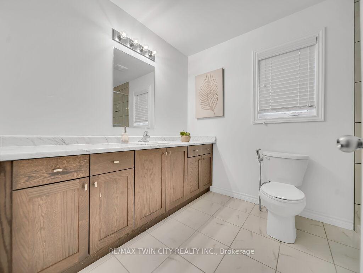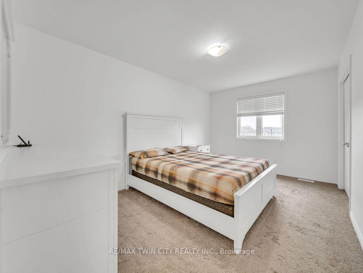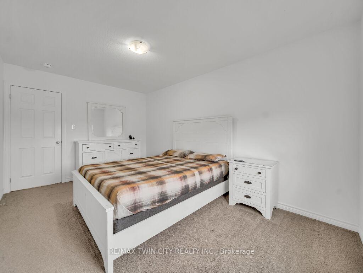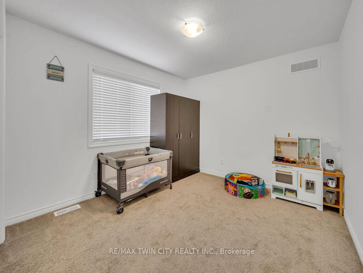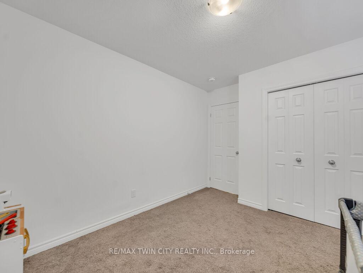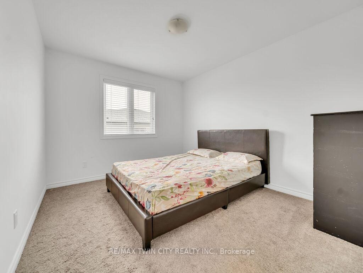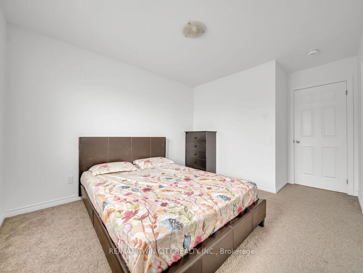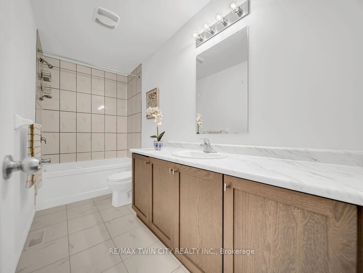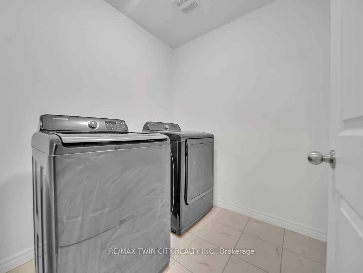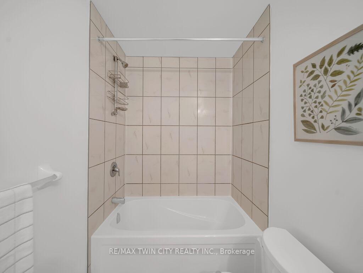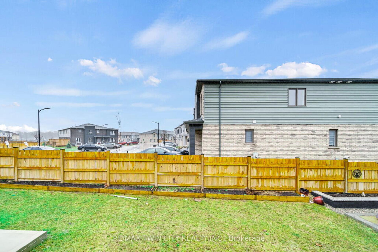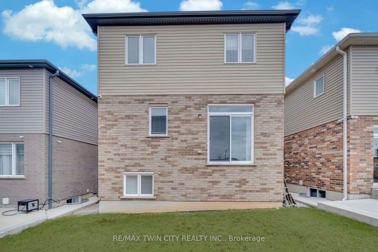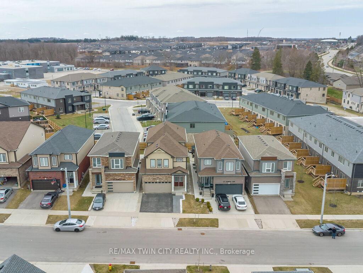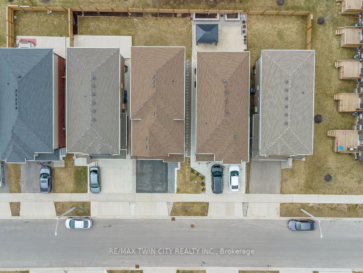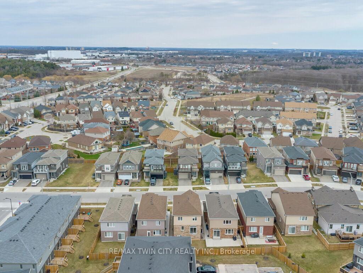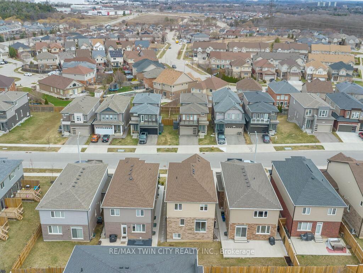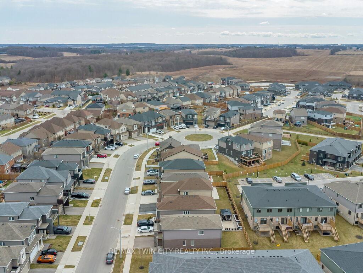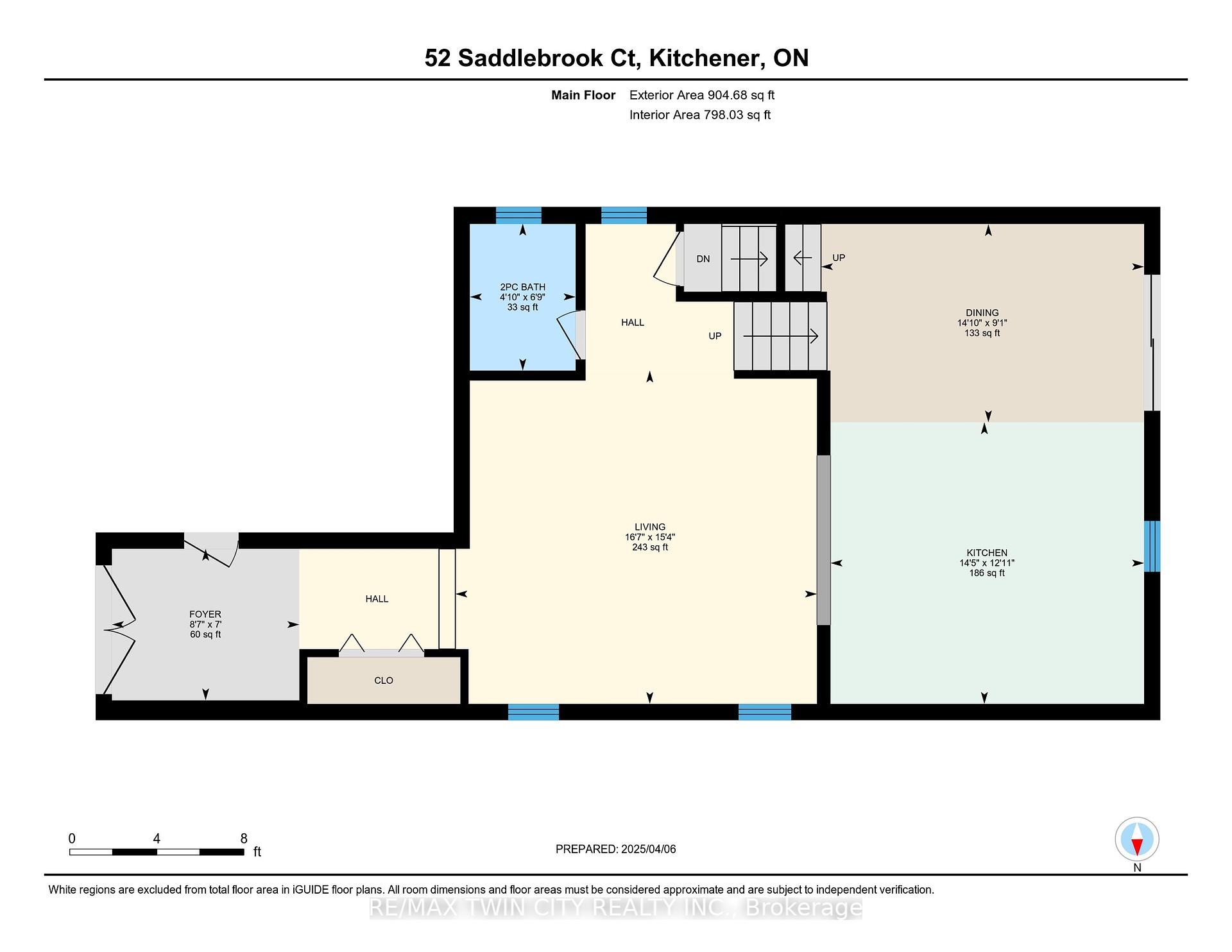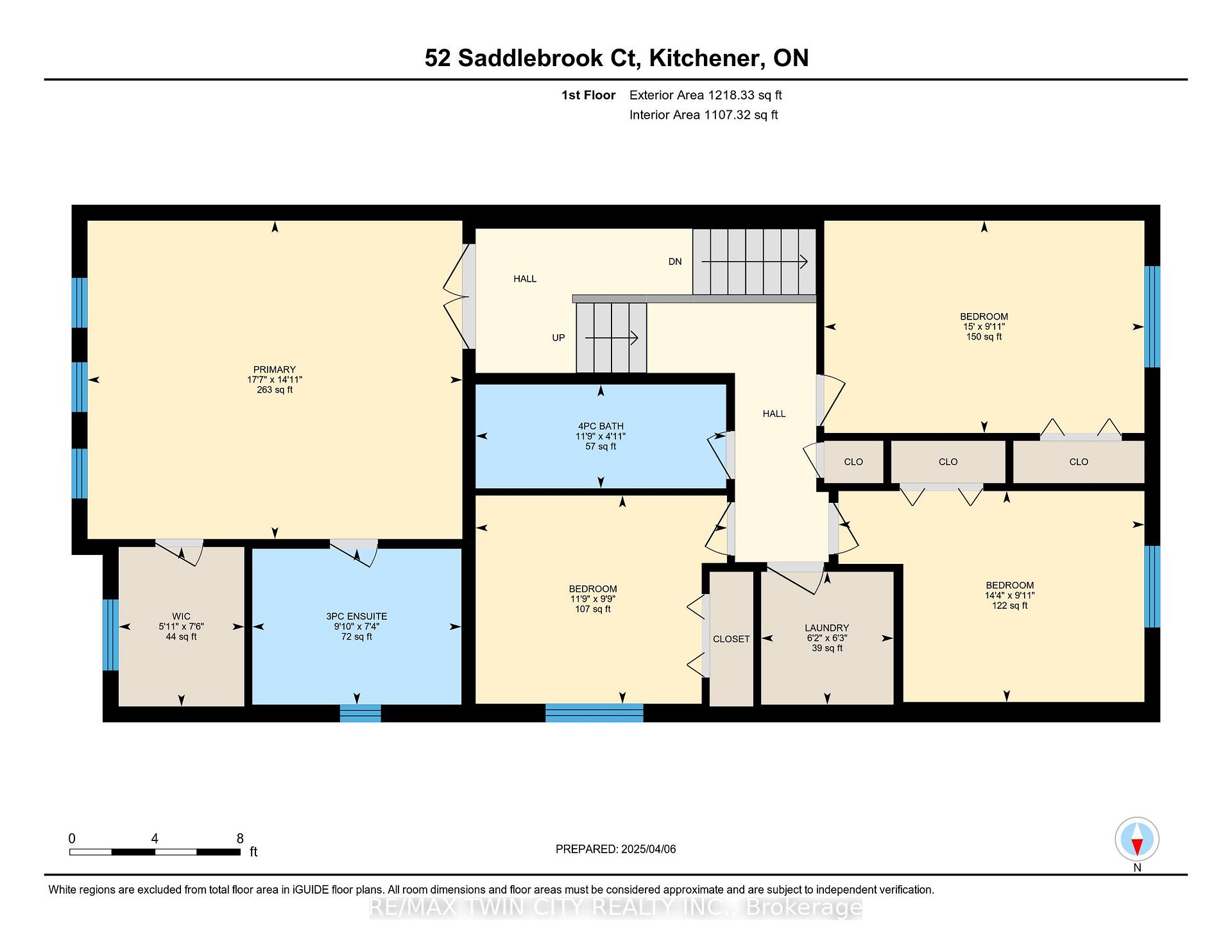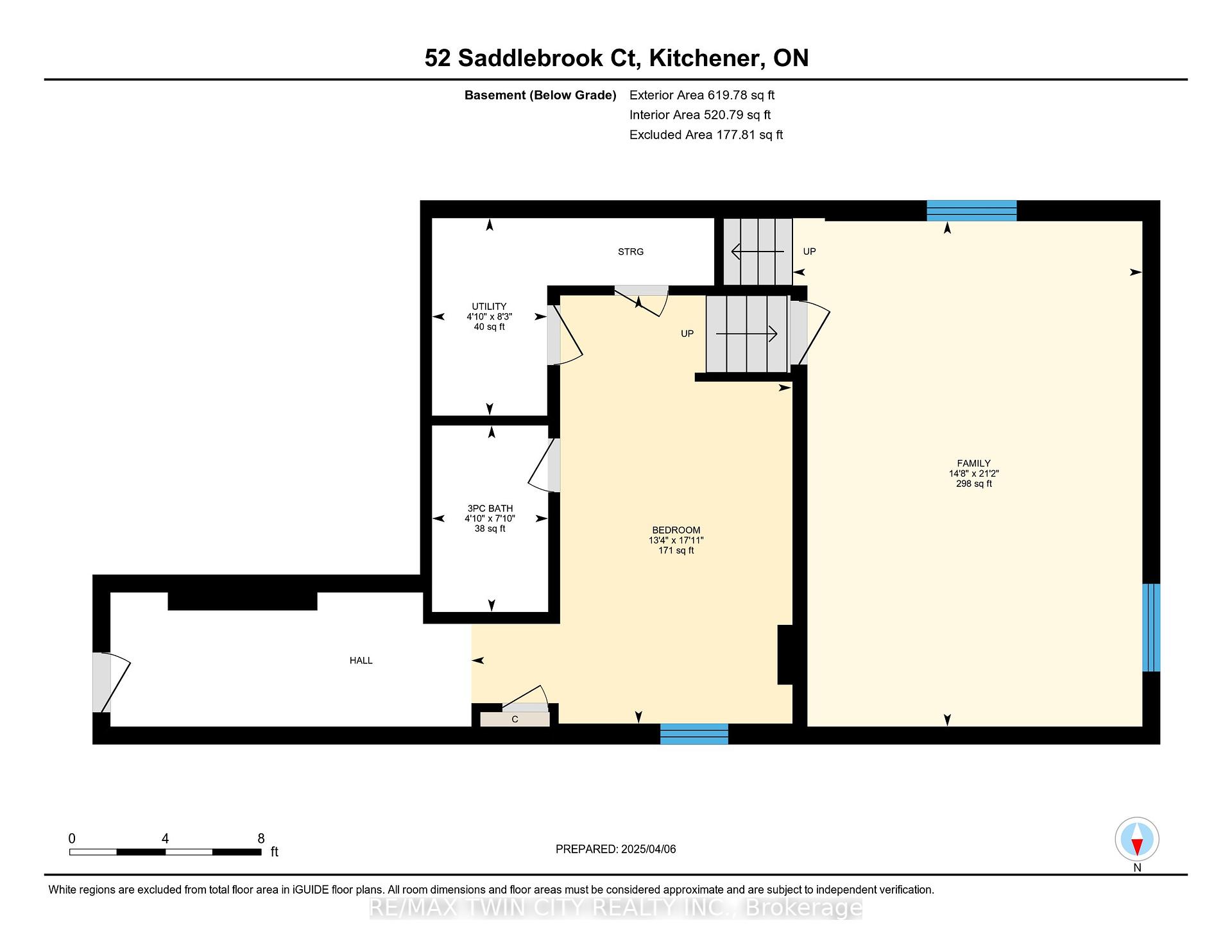$899,900
Available - For Sale
Listing ID: X12069413
52 Saddlebrook Court , Kitchener, N2R 0P6, Waterloo
| Welcome to 52 Saddlebrook Court A Spacious & Elegant Home in the Heart of Kitcheners Sought-After Huron Park Neighborhood! Nestled in one of Kitcheners most desirable communities, this beautifully maintained, only few-years-old residence offers versatile living space & a prime locationideal for growing families or buyers seeking extra space & style at an incredible value. As you arrive, the charming curb appeal & double-door entrance welcome you into a grand foyer, setting the tone for this impressive home. The carpet-free main level features a unique multi-level layout. The living room boasts soaring 13-ft ceilings & rich hardwood flooring, creating a bright, airy & inviting space. A 2-pc powder room adds convenience to the main floor. Just a few steps up, is fully upgraded kitchen equipped with granite countertops, a chic backsplash & stainless steel appliances along with Ample cabinetry. The adjacent dining area offers an open space for family meals or entertaining guests. The lower level family room is impressively spacious & full of potential ideal as a cozy lounge, home office or extra bedroom. Upstairs, youll find 4 generously sized bedrooms & 2 full bathrooms. The primary suite is a luxurious escape, complete with a large walk-in closet & private 3pc ensuite bathroom. The remaining 3 bedrooms are bright & roomy, sharing a well-appointed 4pc bath. Laundry upstairs is cherry on Top. The fully finished basement with a large Rec room that can be a 5th bedroom or entertainment space, along with a 3pc bathroom & plenty of storage throughout. Step outside to a spacious backyard ready for your personal touchideal for a garden, patio or children's play area. Located in the heart of Huron Park, this home offers easy access to top-rated schools, shopping, Highway, the breathtaking Huron Natural Area & Just minutes from RBJ Schlegel Park, you'll enjoy endless outdoor fun with playgrounds, splash pads, sports fields & more. Book your Showing Today! |
| Price | $899,900 |
| Taxes: | $5702.00 |
| Assessment Year: | 2024 |
| Occupancy: | Owner |
| Address: | 52 Saddlebrook Court , Kitchener, N2R 0P6, Waterloo |
| Directions/Cross Streets: | Huron Road |
| Rooms: | 12 |
| Rooms +: | 2 |
| Bedrooms: | 4 |
| Bedrooms +: | 1 |
| Family Room: | T |
| Basement: | Full, Finished |
| Level/Floor | Room | Length(ft) | Width(ft) | Descriptions | |
| Room 1 | Main | Bathroom | 6.76 | 4.59 | 2 Pc Bath |
| Room 2 | Main | Living Ro | 15.09 | 16.56 | |
| Room 3 | Main | Kitchen | 12.79 | 14.1 | |
| Room 4 | Main | Dining Ro | 8.86 | 14.76 | |
| Room 5 | Second | Primary B | 14.76 | 17.38 | |
| Room 6 | Second | Bedroom 2 | 9.91 | 14.1 | |
| Room 7 | Second | Bedroom 3 | 9.51 | 11.48 | |
| Room 8 | Second | Bedroom 4 | 9.91 | 14.76 | |
| Room 9 | Second | Bathroom | 7.22 | 9.84 | 3 Pc Ensuite |
| Room 10 | Second | Bathroom | 4.92 | 11.48 | 4 Pc Bath |
| Room 11 | Second | Laundry | 6.23 | 5.9 | |
| Room 12 | Lower | Family Ro | 20.99 | 14.43 | |
| Room 13 | Basement | Bedroom | 17.71 | 13.12 | |
| Room 14 | Basement | Bathroom | 7.54 | 4.59 | 3 Pc Bath |
| Washroom Type | No. of Pieces | Level |
| Washroom Type 1 | 2 | Main |
| Washroom Type 2 | 4 | Second |
| Washroom Type 3 | 3 | Second |
| Washroom Type 4 | 3 | Basement |
| Washroom Type 5 | 0 | |
| Washroom Type 6 | 2 | Main |
| Washroom Type 7 | 4 | Second |
| Washroom Type 8 | 3 | Second |
| Washroom Type 9 | 3 | Basement |
| Washroom Type 10 | 0 |
| Total Area: | 0.00 |
| Property Type: | Detached |
| Style: | 2-Storey |
| Exterior: | Vinyl Siding, Brick |
| Garage Type: | Attached |
| Drive Parking Spaces: | 2 |
| Pool: | None |
| Approximatly Square Footage: | 2000-2500 |
| CAC Included: | N |
| Water Included: | N |
| Cabel TV Included: | N |
| Common Elements Included: | N |
| Heat Included: | N |
| Parking Included: | N |
| Condo Tax Included: | N |
| Building Insurance Included: | N |
| Fireplace/Stove: | N |
| Heat Type: | Forced Air |
| Central Air Conditioning: | Central Air |
| Central Vac: | N |
| Laundry Level: | Syste |
| Ensuite Laundry: | F |
| Sewers: | Sewer |
$
%
Years
This calculator is for demonstration purposes only. Always consult a professional
financial advisor before making personal financial decisions.
| Although the information displayed is believed to be accurate, no warranties or representations are made of any kind. |
| RE/MAX TWIN CITY REALTY INC. |
|
|
.jpg?src=Custom)
Dir:
416-548-7854
Bus:
416-548-7854
Fax:
416-981-7184
| Virtual Tour | Book Showing | Email a Friend |
Jump To:
At a Glance:
| Type: | Freehold - Detached |
| Area: | Waterloo |
| Municipality: | Kitchener |
| Neighbourhood: | Dufferin Grove |
| Style: | 2-Storey |
| Tax: | $5,702 |
| Beds: | 4+1 |
| Baths: | 4 |
| Fireplace: | N |
| Pool: | None |
Locatin Map:
Payment Calculator:
- Color Examples
- Red
- Magenta
- Gold
- Green
- Black and Gold
- Dark Navy Blue And Gold
- Cyan
- Black
- Purple
- Brown Cream
- Blue and Black
- Orange and Black
- Default
- Device Examples
