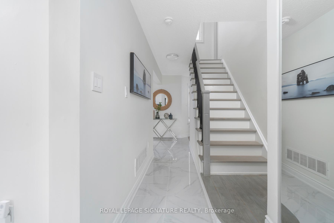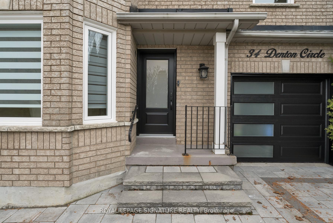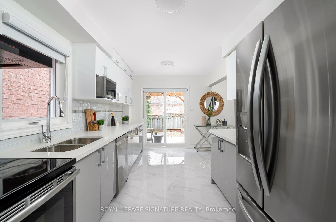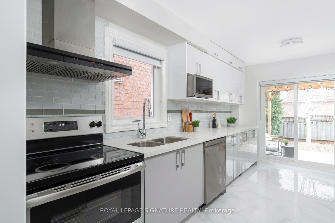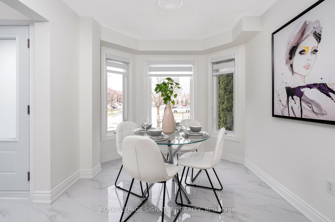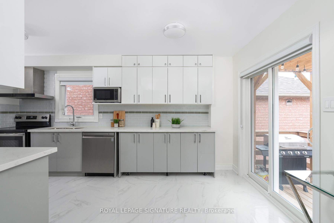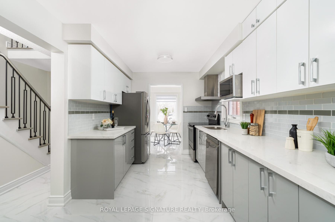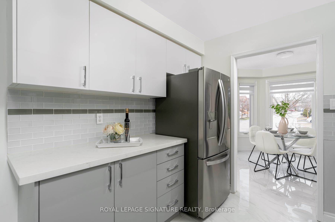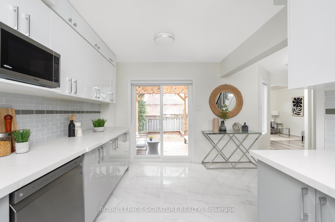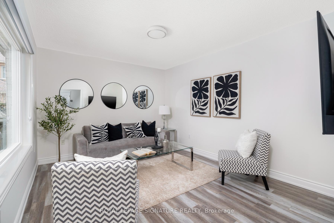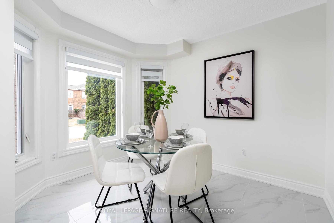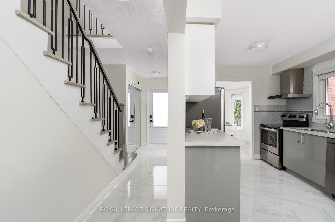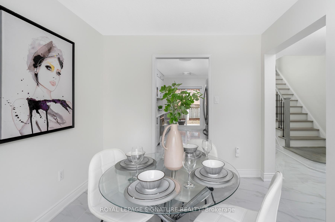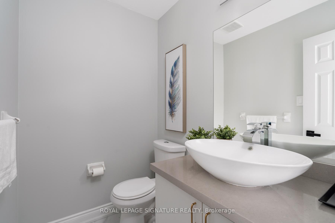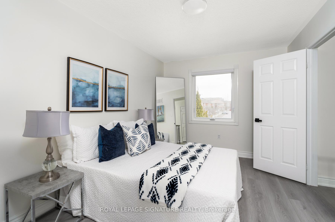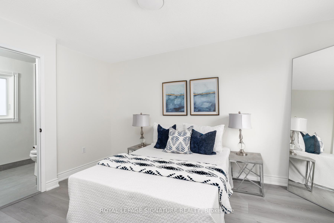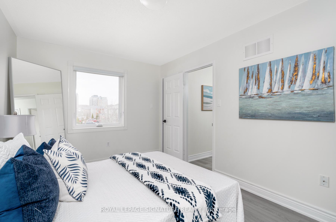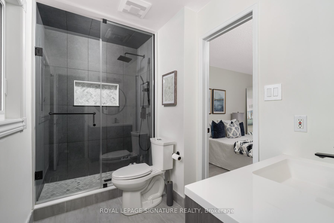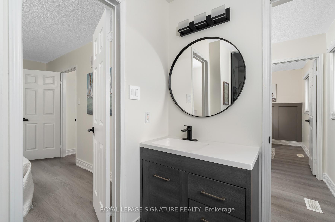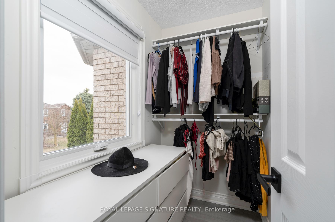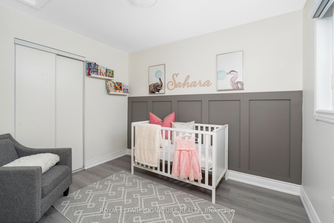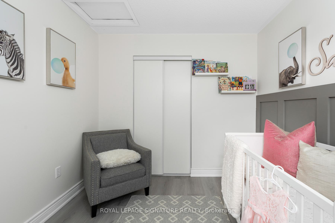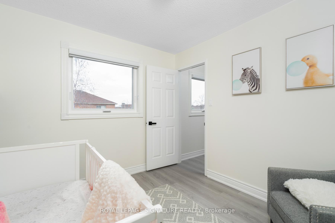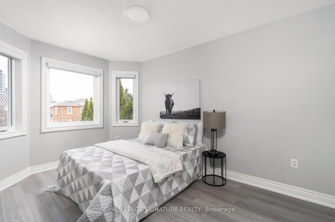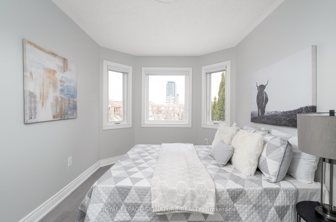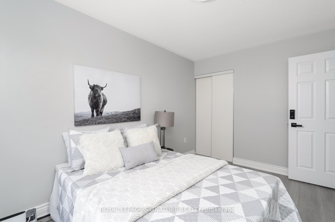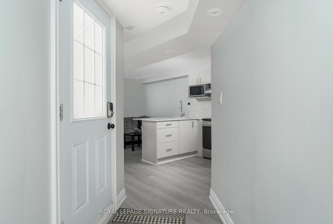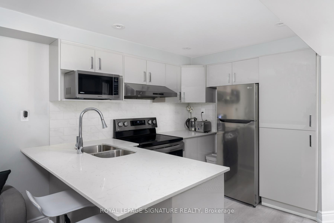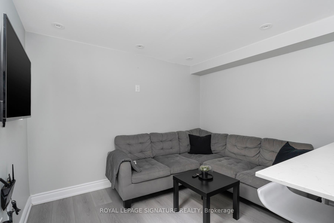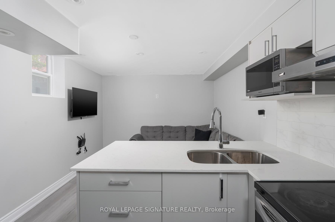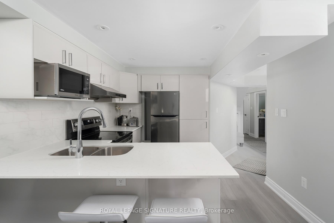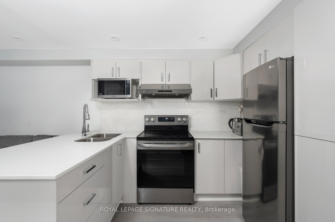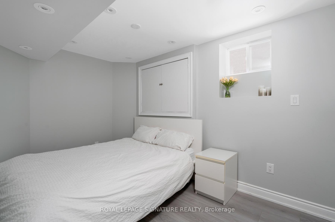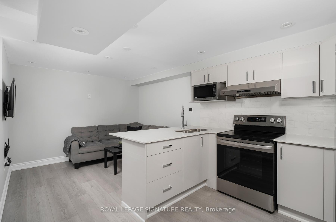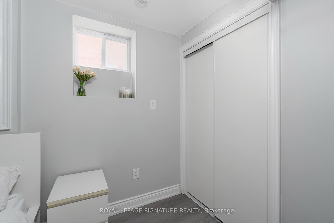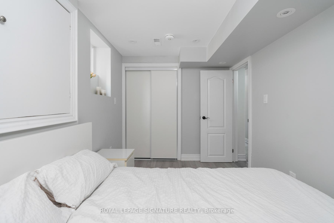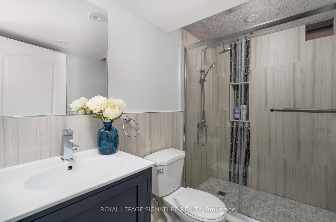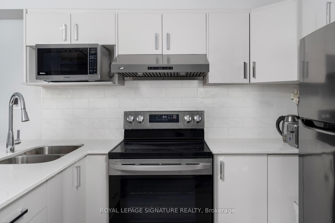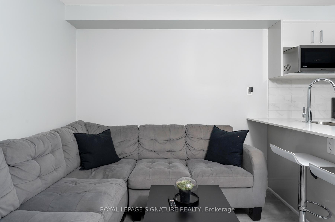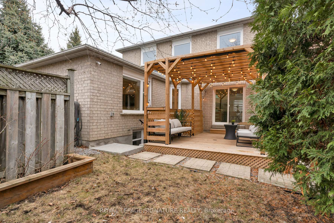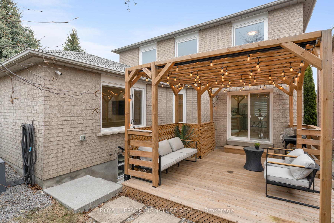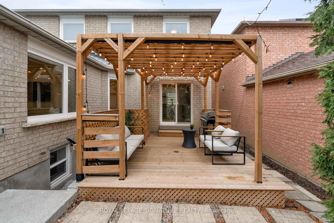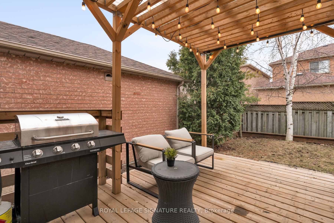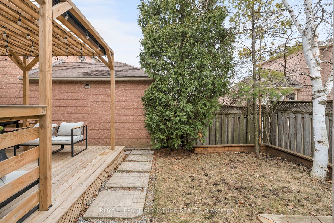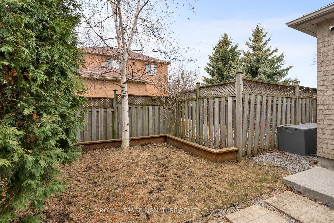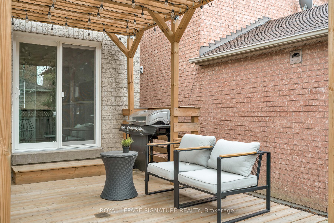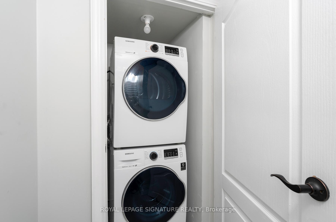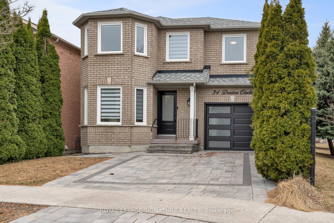$999,900
Available - For Sale
Listing ID: N12069211
34 Denton Circ , Vaughan, L6A 2N3, York
| Step Into This Fully Renovated, Corner-Lot, Smart Home Where Modern Living Meets Unbeatable Convenience. The Legal In-Law Suite With Separate Entrance Is Certified For Short-Term Rentals And Brings In Over $2,000/Month. Enjoy New Windows, Doors, Garage, Interlock, And Patio, Plus A 200-Amp Panel And EV Charger. The Stylish Kitchen Features A Movable Island Perfect For Entertaining. With Voice-Activated Automation For Lights, Locks, Thermostat, And Garage, Coming Home Has Never Felt This Effortless. Just Steps From Maple GO, Walmart, Parks, Community Centre, And Top Schools, With Downtown Toronto Only 20 Minutes Away. Freshly Painted In 2025 And Turn-Key Ready, This Home Isn't Just Smart, It's The One You Have Been Waiting For. Book Your Showing Today! Open House Saturday/Sunday 2-4PM. |
| Price | $999,900 |
| Taxes: | $4147.00 |
| Occupancy: | Owner |
| Address: | 34 Denton Circ , Vaughan, L6A 2N3, York |
| Directions/Cross Streets: | Keele St And Major Mackenzie |
| Rooms: | 8 |
| Bedrooms: | 3 |
| Bedrooms +: | 1 |
| Family Room: | F |
| Basement: | Finished wit, Separate Ent |
| Level/Floor | Room | Length(ft) | Width(ft) | Descriptions | |
| Room 1 | Main | Living Ro | 13.38 | 10.99 | Large Window |
| Room 2 | Main | Dining Ro | 9.97 | 8.99 | Vinyl Floor, Large Window |
| Room 3 | Main | Kitchen | 8.99 | 8 | Tile Floor, Large Window, Centre Island |
| Room 4 | Main | Breakfast | 8.89 | 7.87 | Tile Floor, W/O To Yard |
| Room 5 | Second | Primary B | 13.97 | 9.97 | 3 Pc Bath, Walk-In Closet(s), Window |
| Room 6 | Second | Bedroom 2 | 10.4 | 8.99 | Vinyl Floor, Closet, Window |
| Room 7 | Second | Bedroom 3 | 13.38 | 8.99 | Vinyl Floor, Closet, Window |
| Room 8 | Basement | Bedroom | 13.38 | 10.14 | Vinyl Floor, Window |
| Room 9 | Basement | Kitchen | 10.14 | 10.14 | Vinyl Floor, Window |
| Room 10 | Basement | Living Ro | 10.14 | 16.7 | Vinyl Floor, Window |
| Washroom Type | No. of Pieces | Level |
| Washroom Type 1 | 2 | Main |
| Washroom Type 2 | 3 | Second |
| Washroom Type 3 | 3 | Basement |
| Washroom Type 4 | 0 | |
| Washroom Type 5 | 0 | |
| Washroom Type 6 | 2 | Main |
| Washroom Type 7 | 3 | Second |
| Washroom Type 8 | 3 | Basement |
| Washroom Type 9 | 0 | |
| Washroom Type 10 | 0 |
| Total Area: | 0.00 |
| Approximatly Age: | 16-30 |
| Property Type: | Detached |
| Style: | 2-Storey |
| Exterior: | Brick |
| Garage Type: | Attached |
| (Parking/)Drive: | Private |
| Drive Parking Spaces: | 2 |
| Park #1 | |
| Parking Type: | Private |
| Park #2 | |
| Parking Type: | Private |
| Pool: | None |
| Approximatly Age: | 16-30 |
| Approximatly Square Footage: | 1100-1500 |
| CAC Included: | N |
| Water Included: | N |
| Cabel TV Included: | N |
| Common Elements Included: | N |
| Heat Included: | N |
| Parking Included: | N |
| Condo Tax Included: | N |
| Building Insurance Included: | N |
| Fireplace/Stove: | N |
| Heat Type: | Forced Air |
| Central Air Conditioning: | Central Air |
| Central Vac: | N |
| Laundry Level: | Syste |
| Ensuite Laundry: | F |
| Sewers: | Sewer |
$
%
Years
This calculator is for demonstration purposes only. Always consult a professional
financial advisor before making personal financial decisions.
| Although the information displayed is believed to be accurate, no warranties or representations are made of any kind. |
| ROYAL LEPAGE SIGNATURE REALTY |
|
|
.jpg?src=Custom)
Dir:
416-548-7854
Bus:
416-548-7854
Fax:
416-981-7184
| Book Showing | Email a Friend |
Jump To:
At a Glance:
| Type: | Freehold - Detached |
| Area: | York |
| Municipality: | Vaughan |
| Neighbourhood: | Maple |
| Style: | 2-Storey |
| Approximate Age: | 16-30 |
| Tax: | $4,147 |
| Beds: | 3+1 |
| Baths: | 3 |
| Fireplace: | N |
| Pool: | None |
Locatin Map:
Payment Calculator:
- Color Examples
- Red
- Magenta
- Gold
- Green
- Black and Gold
- Dark Navy Blue And Gold
- Cyan
- Black
- Purple
- Brown Cream
- Blue and Black
- Orange and Black
- Default
- Device Examples

