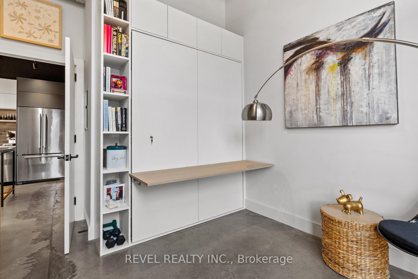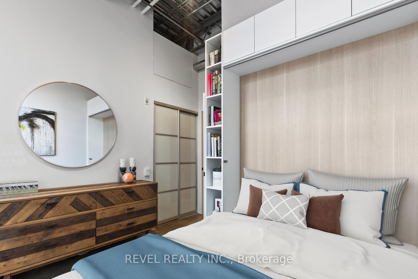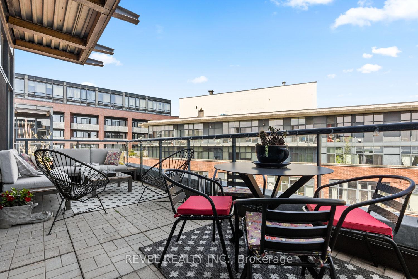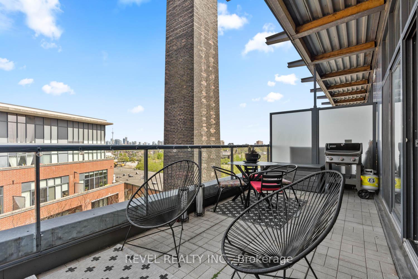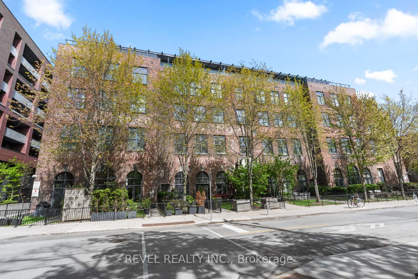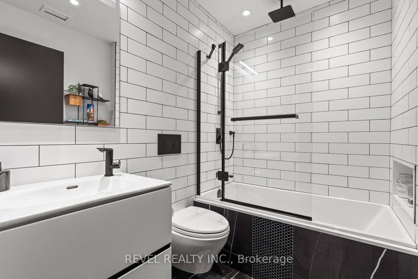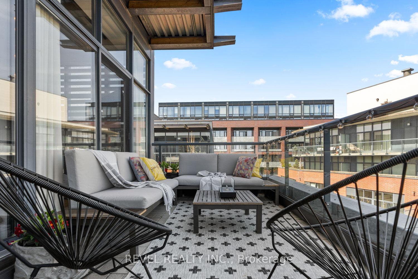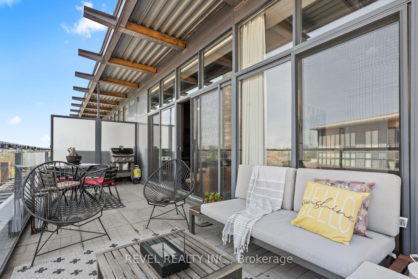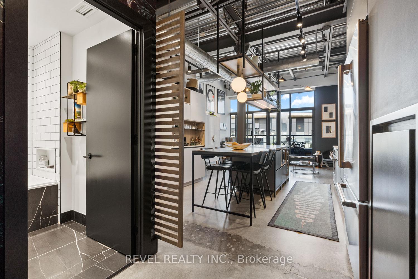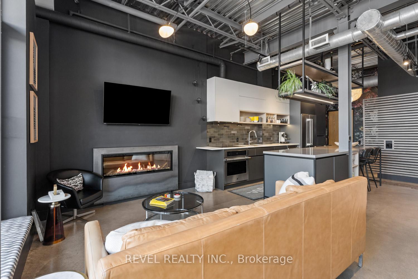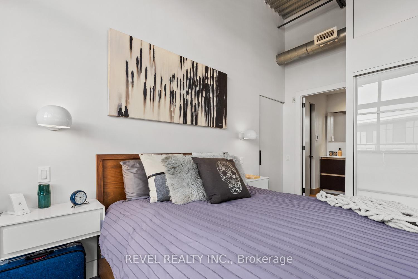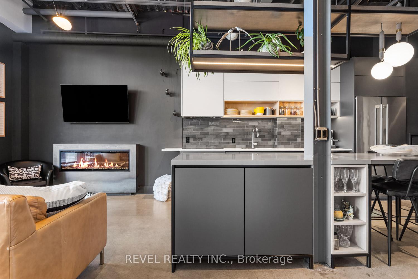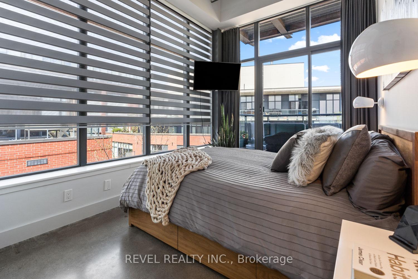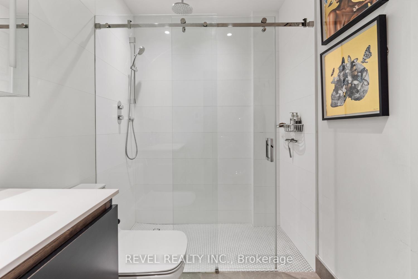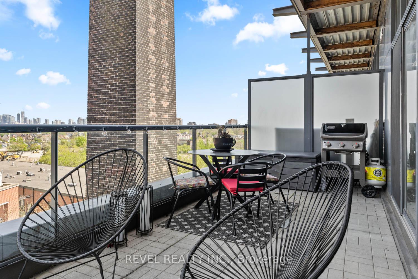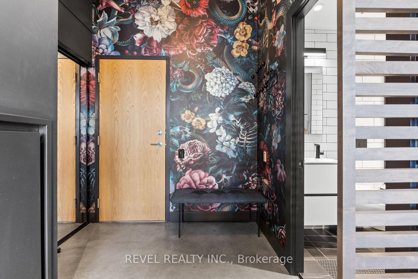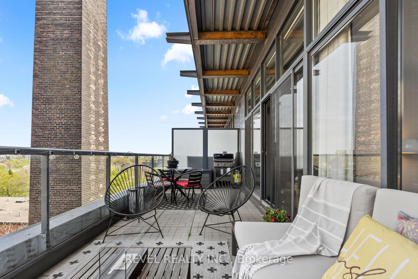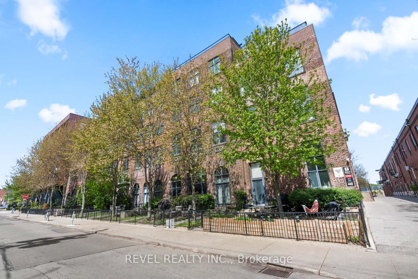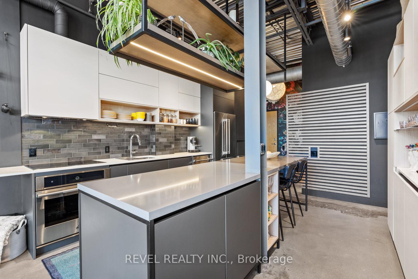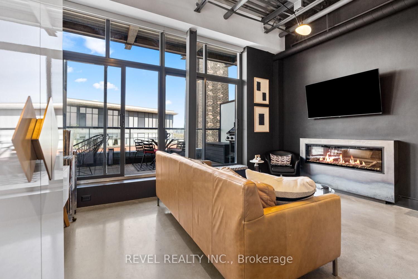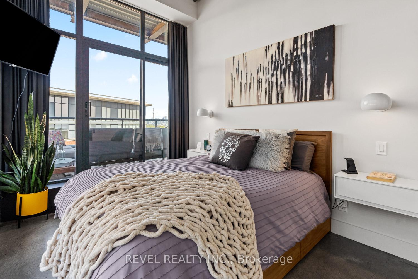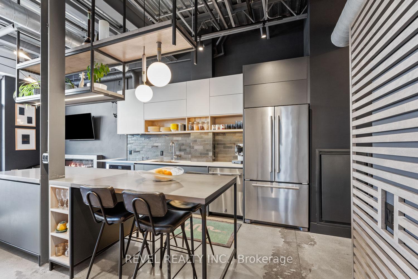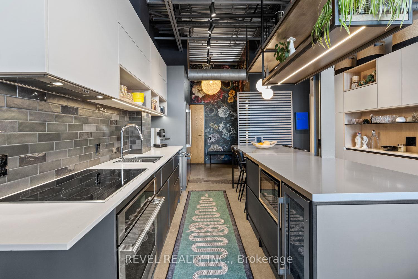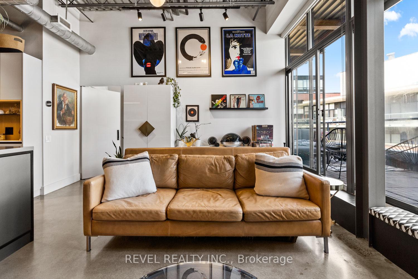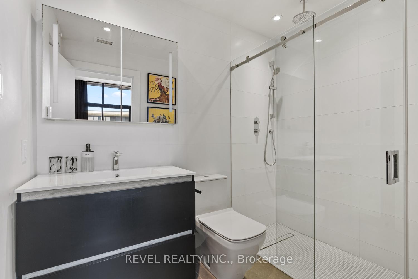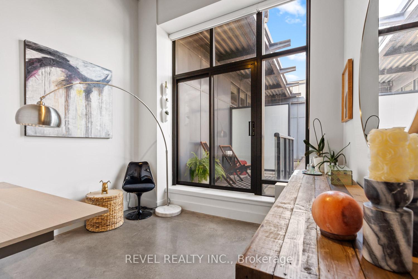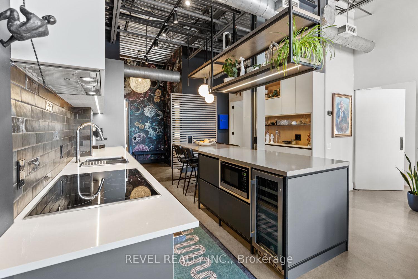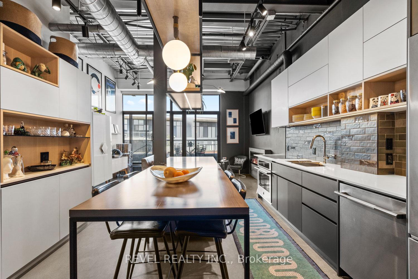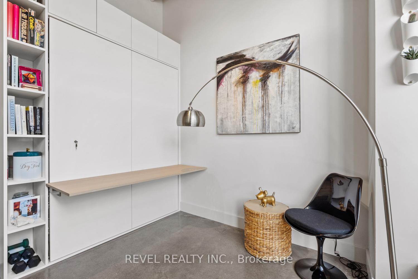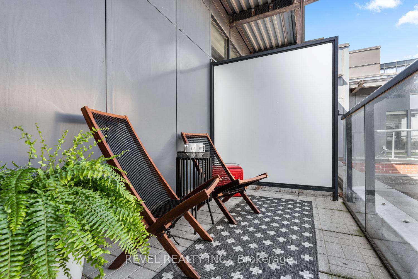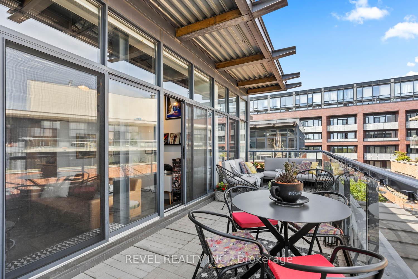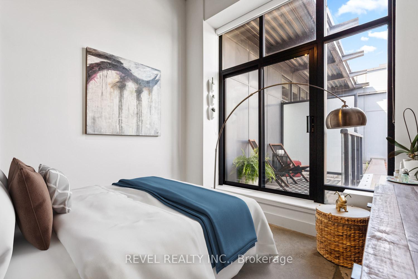$979,000
Available - For Sale
Listing ID: W12069532
363 Sorauren Aven , Toronto, M6R 3C1, Toronto
| Welcome to Penthouse living at Robert Watson, one of the most iconic residences in Toronto. This rare 2-bedroom, 2-bathroom penthouse offers an exceptional blend of historic charm and contemporary design, with nearly 12-foot ceilings, exposed concrete details, and two private balconies that flood the space with natural light. Professionally designed for personal use, the home features sleek modern finishes, brand-new appliances, and a smart, open-concept layout ideal for both entertaining and everyday living. Polished concrete floors add a refined industrial edge, while a striking fireplace clad in metal becomes the sculptural focal point of the living space. The stylish kitchen is anchored by clean lines and upgraded appliances, opening seamlessly into a spacious living and dining area. One of the terraces extends off this main living space and is generously sized with skyline views including the CN Tower. It's large enough to host gatherings, with distinct lounge and dining zones for elevated outdoor living. Both bathrooms have been elevated with porcelain tile and heated floors, offering a spa-like experience that adds everyday comfort. The primary suite feels like a true retreat, with generous proportions including a stylish ensuite bathroom. The second bedroom has a built-in Queen size Murphy bed and access to one of two balconies. Complete with underground parking and situated in the heart of Roncesvalles, this penthouse puts you steps from trendy cafés, local boutiques, High Park, Sorauren Park, and effortless TTC access. Roncesvalles is one of Torontos most vibrant and tight-knit communities, known for its charming European feel, family-friendly vibe, and walkable streets lined with shops and restaurants. Perfect for creative professionals, downsizers, or anyone seeking an authentic loft lifestyle with luxurious upgrades, this is your chance to own one of the most coveted suites in the Robert Watson Lofts don't miss it! |
| Price | $979,000 |
| Taxes: | $4763.82 |
| Occupancy: | Owner |
| Address: | 363 Sorauren Aven , Toronto, M6R 3C1, Toronto |
| Postal Code: | M6R 3C1 |
| Province/State: | Toronto |
| Directions/Cross Streets: | Dundas St W and Sorauren Ave |
| Level/Floor | Room | Length(ft) | Width(ft) | Descriptions | |
| Room 1 | Flat | Living Ro | 15.65 | 13.74 | W/O To Terrace, Open Concept, Combined w/Dining |
| Room 2 | Flat | Dining Ro | 15.65 | 13.74 | B/I Shelves, Recessed Lighting, Concrete Floor |
| Room 3 | Flat | Kitchen | 12.63 | 9.91 | Centre Island, Breakfast Bar, Stainless Steel Appl |
| Room 4 | Flat | Primary B | 13.74 | 8.76 | 3 Pc Ensuite, W/O To Terrace, Double Closet |
| Room 5 | Flat | Bathroom | 7.08 | 5.54 | Porcelain Floor, Heated Floor, 3 Pc Bath |
| Room 6 | Flat | Bedroom 2 | 11.81 | 10.04 | B/I Shelves, W/O To Terrace, Closet |
| Room 7 | Flat | Bathroom | 8.13 | 5.48 | Porcelain Floor, Heated Floor, 4 Pc Bath |
| Room 8 | Flat | Other | 24.27 | 7.22 | SE View |
| Room 9 | Flat | Other | 8.1 | 7.22 | East View |
| Washroom Type | No. of Pieces | Level |
| Washroom Type 1 | 4 | Flat |
| Washroom Type 2 | 3 | Flat |
| Washroom Type 3 | 0 | |
| Washroom Type 4 | 0 | |
| Washroom Type 5 | 0 | |
| Washroom Type 6 | 4 | Flat |
| Washroom Type 7 | 3 | Flat |
| Washroom Type 8 | 0 | |
| Washroom Type 9 | 0 | |
| Washroom Type 10 | 0 | |
| Washroom Type 11 | 4 | Flat |
| Washroom Type 12 | 3 | Flat |
| Washroom Type 13 | 0 | |
| Washroom Type 14 | 0 | |
| Washroom Type 15 | 0 |
| Total Area: | 0.00 |
| Washrooms: | 2 |
| Heat Type: | Forced Air |
| Central Air Conditioning: | Central Air |
$
%
Years
This calculator is for demonstration purposes only. Always consult a professional
financial advisor before making personal financial decisions.
| Although the information displayed is believed to be accurate, no warranties or representations are made of any kind. |
| REVEL REALTY INC. |
|
|
.jpg?src=Custom)
Dir:
416-548-7854
Bus:
416-548-7854
Fax:
416-981-7184
| Virtual Tour | Book Showing | Email a Friend |
Jump To:
At a Glance:
| Type: | Com - Condo Apartment |
| Area: | Toronto |
| Municipality: | Toronto W01 |
| Neighbourhood: | Roncesvalles |
| Style: | Loft |
| Tax: | $4,763.82 |
| Maintenance Fee: | $883.49 |
| Beds: | 2 |
| Baths: | 2 |
| Fireplace: | N |
Locatin Map:
Payment Calculator:
- Color Examples
- Red
- Magenta
- Gold
- Green
- Black and Gold
- Dark Navy Blue And Gold
- Cyan
- Black
- Purple
- Brown Cream
- Blue and Black
- Orange and Black
- Default
- Device Examples
