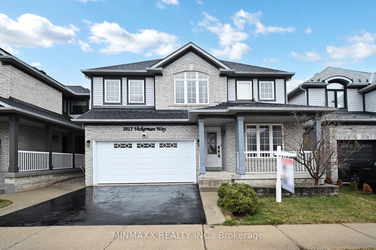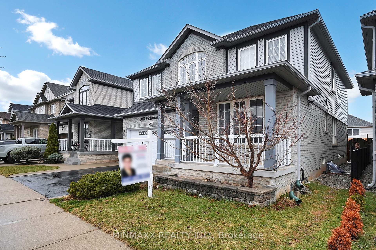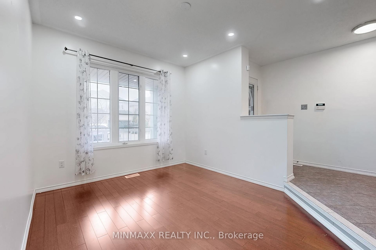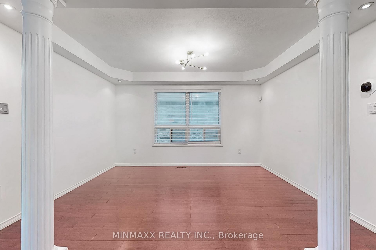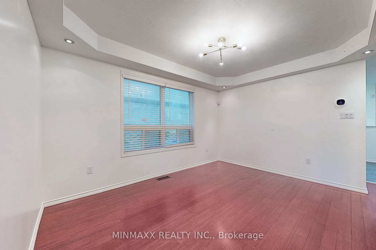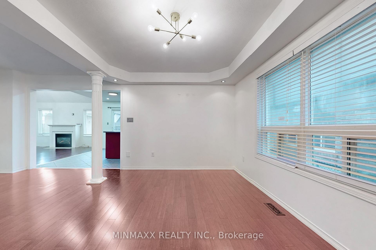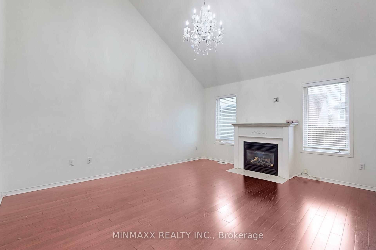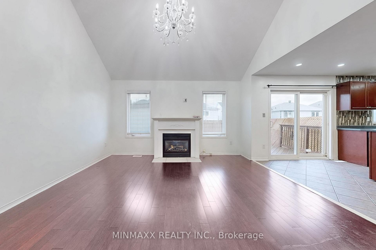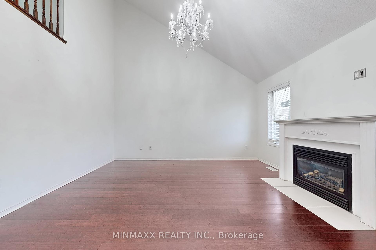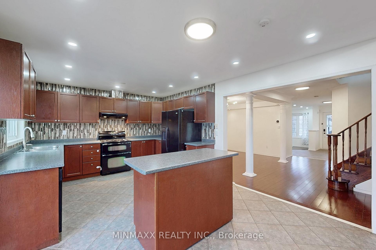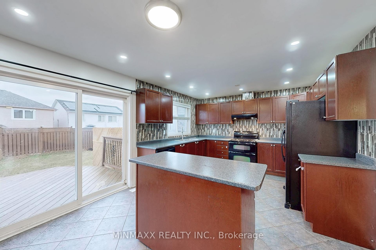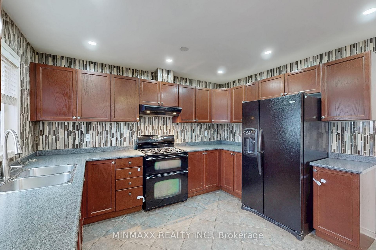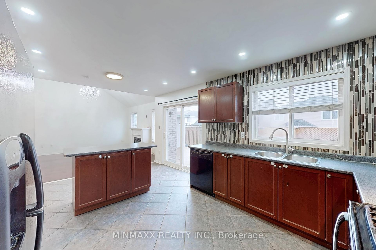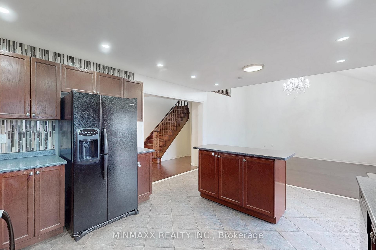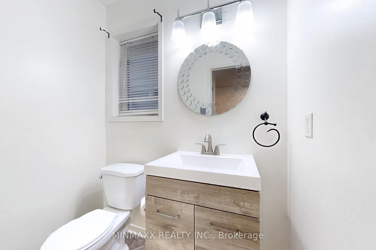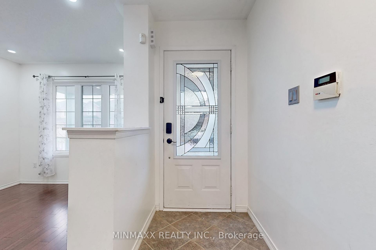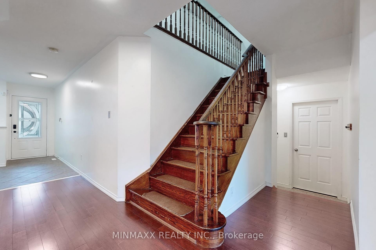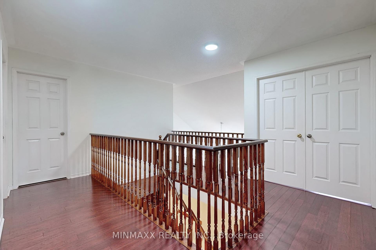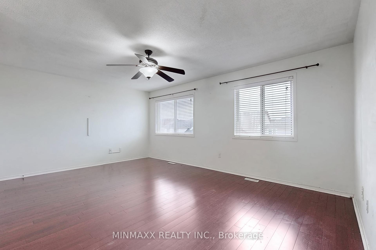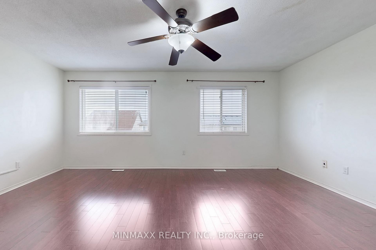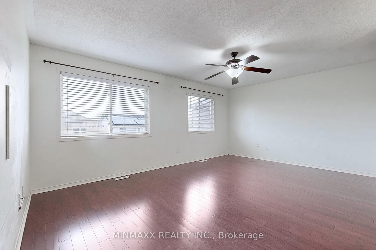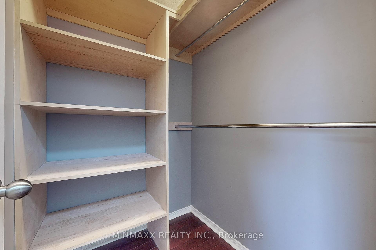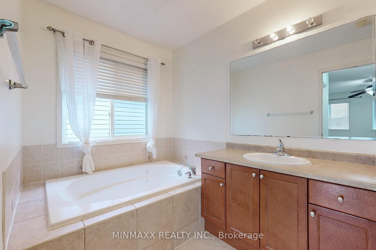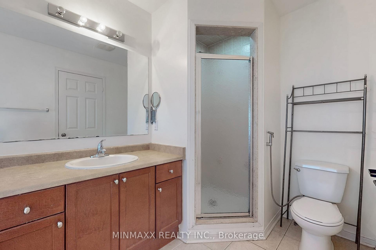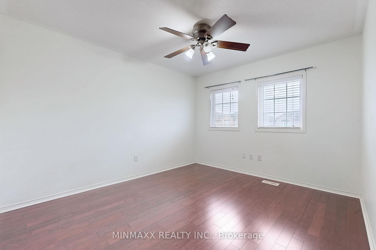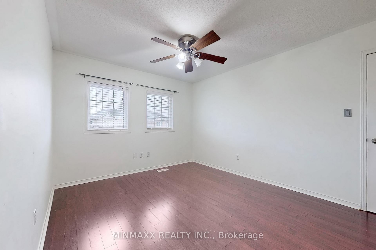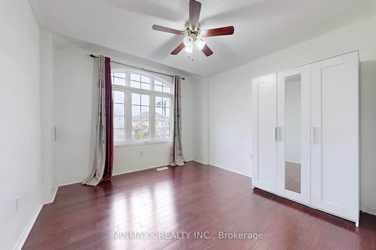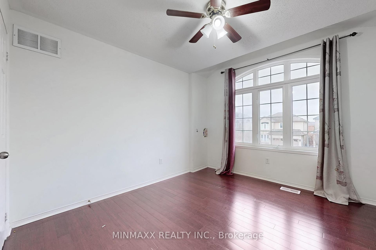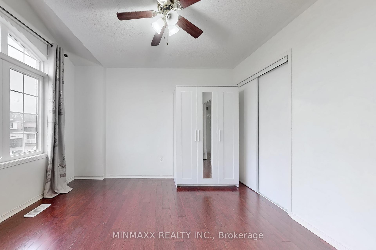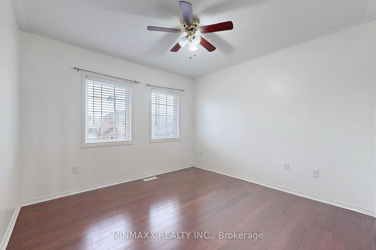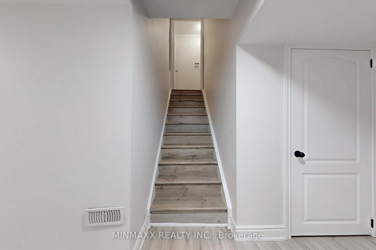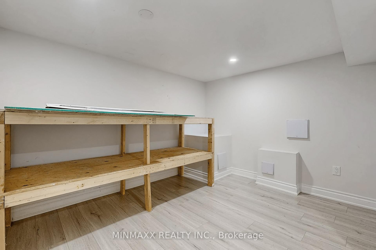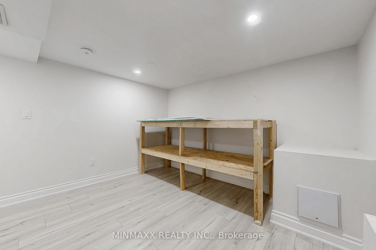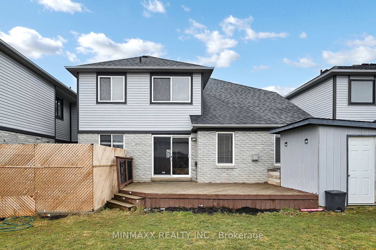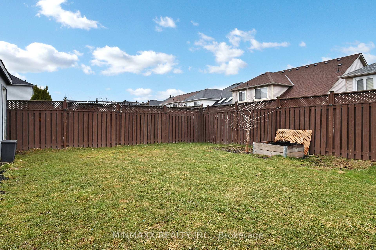$3,299
Available - For Rent
Listing ID: W12069861
1015 Vickerman Way , Milton, L9T 0B9, Halton
| Discover Elegance and Comfort in This Spacious Detached Home One of Milton's Most Sought-After Neighbourhoods! Boasting Nearly 2,400 Sq Ft Above Grade, This Beautifully Upgraded Residence Features 4 Generously Sized Bedrooms Plus Additional Bedroom in Basement, 2.5 Bathrooms, and an Exceptional Layout Designed for Modern Living. Step Inside to Find Formal Living and Dining Areas, Alongside a Stylish Open-Concept Kitchen Equipped with a Gas Range, Fridge, Built-In Dishwasher, Centre Island, Rich Cabinetry, and Ample Counter Space Flowing Seamlessly into a Bright and Inviting Family Room with Soaring Vaulted Ceilings. Gleaming Hardwood Floors Throughout the Main and Upper Levels Add a Touch of Sophistication. The Primary Retreat Offers a Spa-Like Ensuite with a Deep Soaker Tub, His & Hers Closets Including a Walk-In While Three Additional Bedrooms Provide Plenty of Space for the Entire Family. Enjoy the Outdoors on the Expansive Deck in the Private Backyard Ideal for Relaxation or Summer Entertaining. Additional Perks Include a Nearly New Roof (Under 2 Years), Heat Pump, and Access to Garage Parking and Laundry. Located Steps to Schools, Parks, Trails, Shopping, Dining, Public/GO Transit and With Quick Access to Highways. This Home Checks All the Boxes for Style, Space, and Location! |
| Price | $3,299 |
| Taxes: | $0.00 |
| Occupancy: | Vacant |
| Address: | 1015 Vickerman Way , Milton, L9T 0B9, Halton |
| Acreage: | < .50 |
| Directions/Cross Streets: | Louis St. Laurent / Vickerman Way |
| Rooms: | 9 |
| Rooms +: | 1 |
| Bedrooms: | 4 |
| Bedrooms +: | 1 |
| Family Room: | T |
| Basement: | Apartment, Separate Ent |
| Furnished: | Unfu |
| Level/Floor | Room | Length(ft) | Width(ft) | Descriptions | |
| Room 1 | Main | Living Ro | 9.97 | 11.97 | Hardwood Floor, Pot Lights, Sunken Room |
| Room 2 | Main | Dining Ro | 15.65 | 12.89 | Hardwood Floor, Pot Lights, Coffered Ceiling(s) |
| Room 3 | Main | Family Ro | 15.65 | 15.81 | Hardwood Floor, Gas Fireplace, Vaulted Ceiling(s) |
| Room 4 | Main | Kitchen | 11.91 | 15.65 | Ceramic Floor, Backsplash, W/O To Deck |
| Room 5 | Main | Laundry | 9.97 | 9.48 | Ceramic Floor, Laundry Sink, Separate Room |
| Room 6 | Main | Primary B | 17.91 | 21.16 | Hardwood Floor, His and Hers Closets, 5 Pc Ensuite |
| Room 7 | Second | Bedroom 2 | 15.81 | 17.32 | Hardwood Floor, Closet, Ceiling Fan(s) |
| Room 8 | Second | Bedroom 3 | 10.82 | 16.83 | Hardwood Floor, Closet, Ceiling Fan(s) |
| Room 9 | Second | Bedroom 4 | 16.66 | 15.48 | Hardwood Floor, Closet, Ceiling Fan(s) |
| Room 10 | Basement | Bedroom | Laminate, Separate Room |
| Washroom Type | No. of Pieces | Level |
| Washroom Type 1 | 4 | Second |
| Washroom Type 2 | 2 | Main |
| Washroom Type 3 | 0 | |
| Washroom Type 4 | 0 | |
| Washroom Type 5 | 0 |
| Total Area: | 0.00 |
| Approximatly Age: | 16-30 |
| Property Type: | Detached |
| Style: | 2-Storey |
| Exterior: | Brick, Other |
| Garage Type: | Built-In |
| (Parking/)Drive: | Inside Ent |
| Drive Parking Spaces: | 1 |
| Park #1 | |
| Parking Type: | Inside Ent |
| Park #2 | |
| Parking Type: | Inside Ent |
| Park #3 | |
| Parking Type: | Private |
| Pool: | None |
| Laundry Access: | In Area |
| Approximatly Age: | 16-30 |
| Approximatly Square Footage: | 2000-2500 |
| Property Features: | Hospital, Fenced Yard |
| CAC Included: | N |
| Water Included: | N |
| Cabel TV Included: | N |
| Common Elements Included: | N |
| Heat Included: | N |
| Parking Included: | Y |
| Condo Tax Included: | N |
| Building Insurance Included: | N |
| Fireplace/Stove: | Y |
| Heat Type: | Forced Air |
| Central Air Conditioning: | Central Air |
| Central Vac: | N |
| Laundry Level: | Syste |
| Ensuite Laundry: | F |
| Sewers: | Sewer |
| Utilities-Cable: | A |
| Utilities-Hydro: | A |
| Although the information displayed is believed to be accurate, no warranties or representations are made of any kind. |
| MINMAXX REALTY INC. |
|
|
.jpg?src=Custom)
Dir:
416-548-7854
Bus:
416-548-7854
Fax:
416-981-7184
| Virtual Tour | Book Showing | Email a Friend |
Jump To:
At a Glance:
| Type: | Freehold - Detached |
| Area: | Halton |
| Municipality: | Milton |
| Neighbourhood: | 1028 - CO Coates |
| Style: | 2-Storey |
| Approximate Age: | 16-30 |
| Beds: | 4+1 |
| Baths: | 3 |
| Fireplace: | Y |
| Pool: | None |
Locatin Map:
- Color Examples
- Red
- Magenta
- Gold
- Green
- Black and Gold
- Dark Navy Blue And Gold
- Cyan
- Black
- Purple
- Brown Cream
- Blue and Black
- Orange and Black
- Default
- Device Examples
