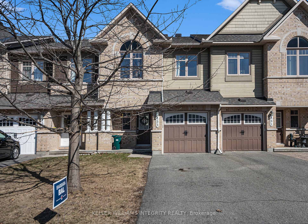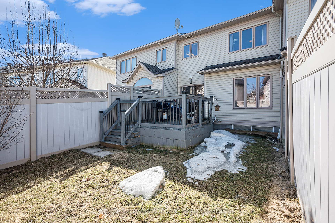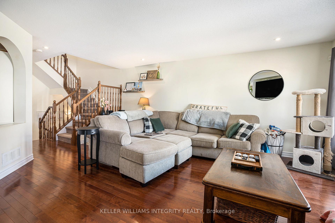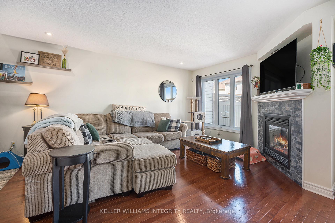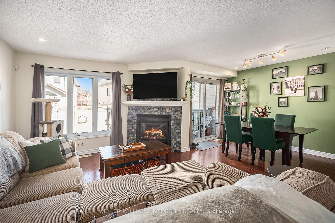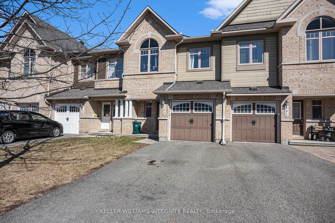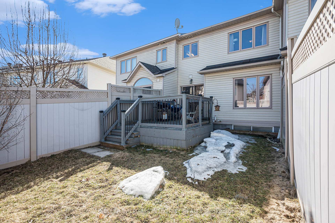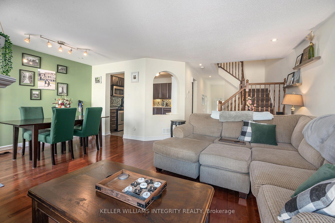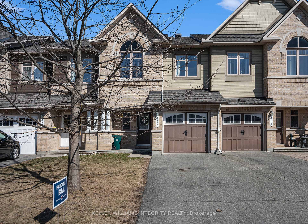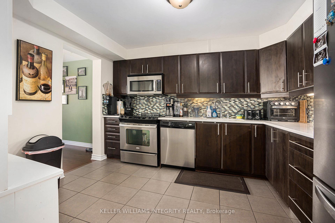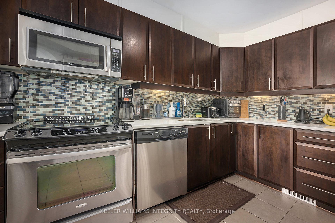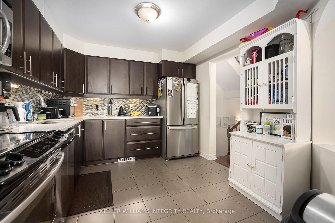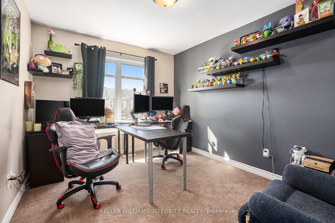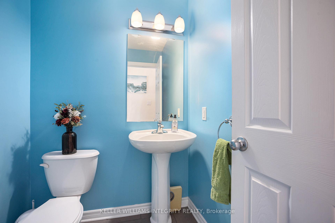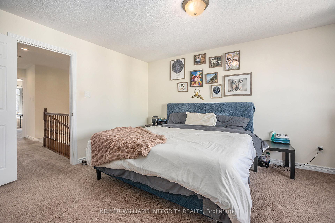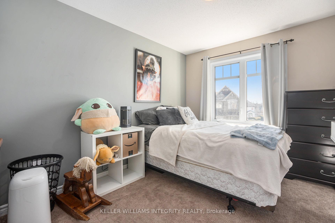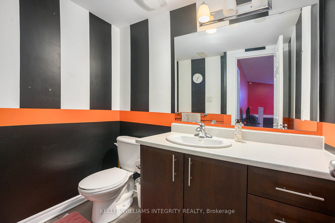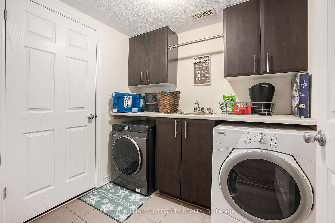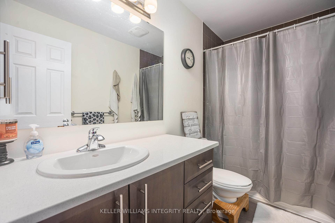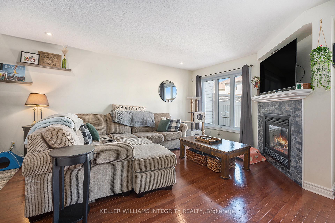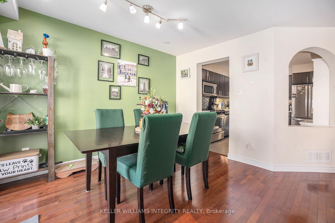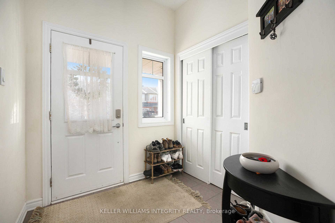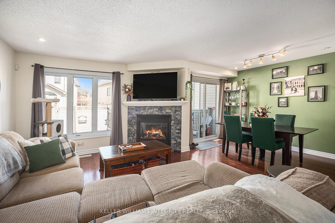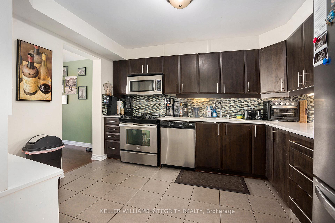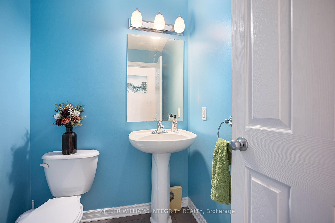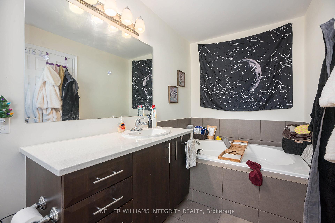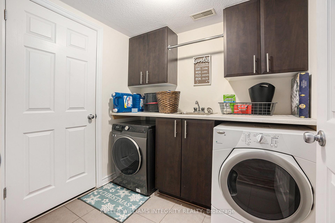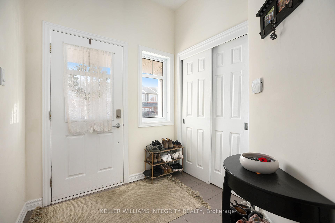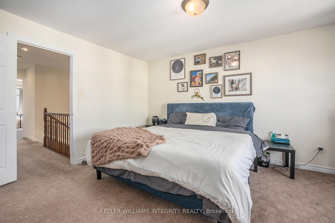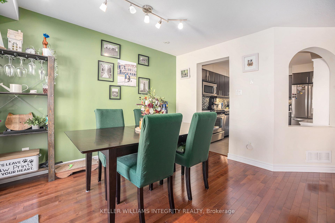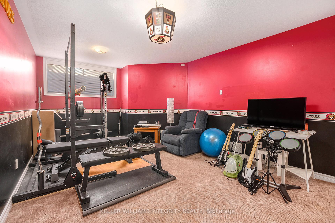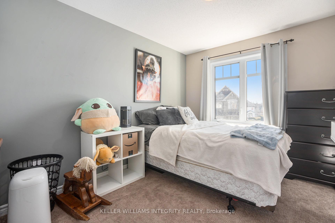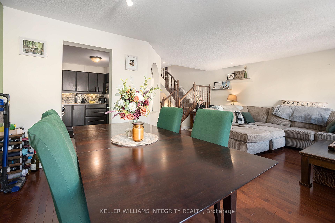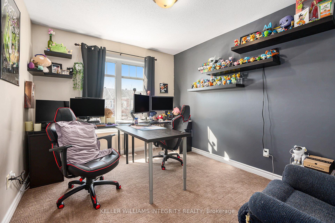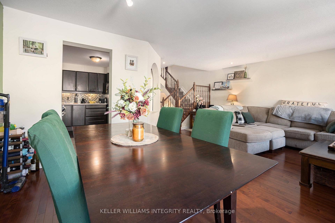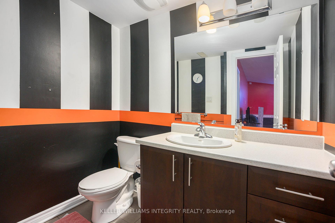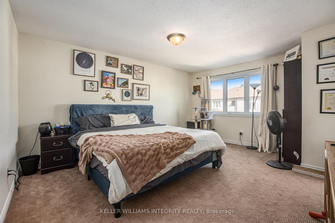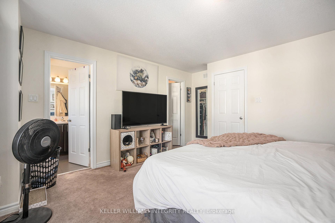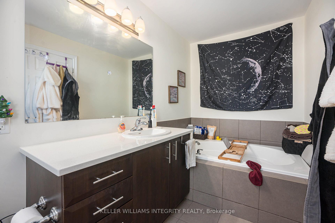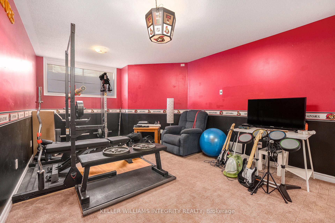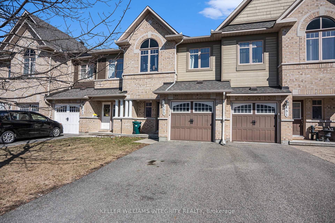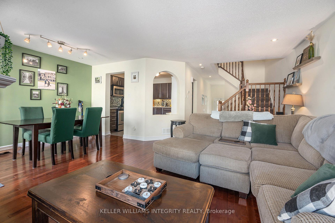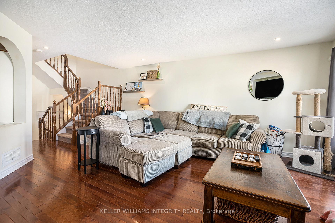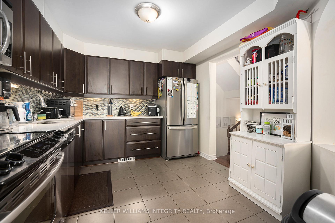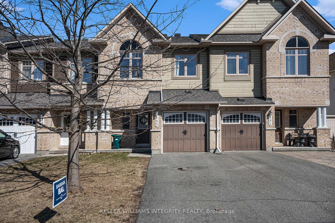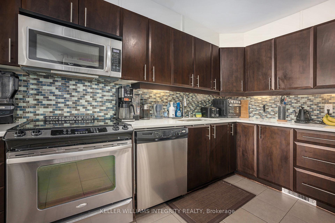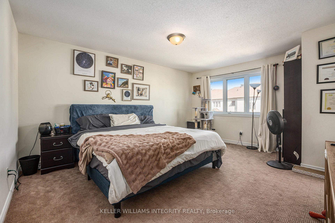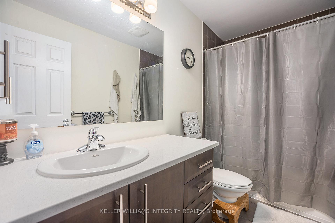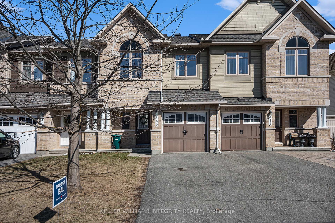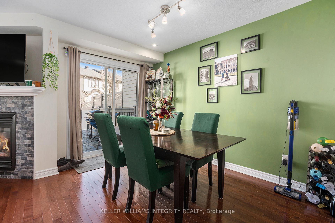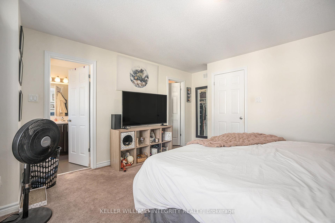$2,650
Available - For Rent
Listing ID: X12070278
153 Garrity Cres , Barrhaven, K2J 3T5, Ottawa
| Step into this beautifully upgraded 3-bedroom, 4-bathroom home nestled in the heart of Chapman Mills, the iconic southern suburb of Barrhaven. The main level welcomes you with rich hardwood floors and elegant tile, leading to a stylish kitchen featuring quartz countertops, upgraded cabinetry, and ample storage. The living room, complete with a cozy gas fireplace, offers the perfect space to unwind or entertain. Upstairs, the primary bedroom serves as a private retreat, complete with a 4-piece ensuite featuring a relaxing soaker tub and a walk-in closet. Two additional bedrooms and a full bathroom provide comfortable accommodations for family or guests. The fully finished basement adds versatility with a recreation room, upgraded carpet, a convenient powder room, and a thoughtfully designed laundry area with counters, cabinets, and front-load machines. Step outside to a low-maintenance backyard oasis with PVC fencing, a grassy area, and a deck, perfect for summer gatherings. Situated within walking distance to Chapman Mills Public School, Barrhaven Marketplace, parks, and transit, this home offers the ideal blend of modern living and neighborhood charm. Dont miss your chance to call this exceptional property home! Note: Rental application form, Proof of Income (T4 or Letter of Employment or 3 month pay stubs), photo IDs, and Full Credit Report with scores are required. |
| Price | $2,650 |
| Taxes: | $0.00 |
| Occupancy: | Tenant |
| Address: | 153 Garrity Cres , Barrhaven, K2J 3T5, Ottawa |
| Directions/Cross Streets: | Longfields south, left on Paul Metivier, left on Leamington to left on Garrity. |
| Rooms: | 6 |
| Bedrooms: | 3 |
| Bedrooms +: | 0 |
| Family Room: | T |
| Basement: | Full, Finished |
| Furnished: | Unfu |
| Level/Floor | Room | Length(ft) | Width(ft) | Descriptions | |
| Room 1 | Main | Living Ro | 19.48 | 17.97 | |
| Room 2 | Main | Kitchen | 9.81 | 11.58 | |
| Room 3 | Main | Bathroom | 2 Pc Bath | ||
| Room 4 | Second | Bedroom | 13.15 | 15.55 | |
| Room 5 | Second | Bathroom | 4 Pc Ensuite | ||
| Room 6 | Second | Bedroom 2 | 9.64 | 12.3 | |
| Room 7 | Second | Bedroom 3 | 9.41 | 11.97 | |
| Room 8 | Second | Bathroom | 4 Pc Bath | ||
| Room 9 | Basement | Family Ro | 11.97 | 20.4 | |
| Room 10 | Basement | Laundry | |||
| Room 11 | Basement | Bathroom | 2 Pc Bath |
| Washroom Type | No. of Pieces | Level |
| Washroom Type 1 | 2 | Main |
| Washroom Type 2 | 4 | Second |
| Washroom Type 3 | 4 | Second |
| Washroom Type 4 | 2 | Basement |
| Washroom Type 5 | 0 |
| Total Area: | 0.00 |
| Approximatly Age: | 6-15 |
| Property Type: | Att/Row/Townhouse |
| Style: | 2-Storey |
| Exterior: | Brick, Vinyl Siding |
| Garage Type: | Attached |
| Drive Parking Spaces: | 2 |
| Pool: | None |
| Laundry Access: | In-Suite Laun |
| Approximatly Age: | 6-15 |
| CAC Included: | N |
| Water Included: | N |
| Cabel TV Included: | N |
| Common Elements Included: | N |
| Heat Included: | N |
| Parking Included: | Y |
| Condo Tax Included: | N |
| Building Insurance Included: | N |
| Fireplace/Stove: | Y |
| Heat Type: | Forced Air |
| Central Air Conditioning: | Central Air |
| Central Vac: | N |
| Laundry Level: | Syste |
| Ensuite Laundry: | F |
| Sewers: | Sewer |
| Although the information displayed is believed to be accurate, no warranties or representations are made of any kind. |
| KELLER WILLIAMS INTEGRITY REALTY |
|
|
.jpg?src=Custom)
Dir:
416-548-7854
Bus:
416-548-7854
Fax:
416-981-7184
| Book Showing | Email a Friend |
Jump To:
At a Glance:
| Type: | Freehold - Att/Row/Townhouse |
| Area: | Ottawa |
| Municipality: | Barrhaven |
| Neighbourhood: | 7709 - Barrhaven - Strandherd |
| Style: | 2-Storey |
| Approximate Age: | 6-15 |
| Beds: | 3 |
| Baths: | 4 |
| Fireplace: | Y |
| Pool: | None |
Locatin Map:
- Color Examples
- Red
- Magenta
- Gold
- Green
- Black and Gold
- Dark Navy Blue And Gold
- Cyan
- Black
- Purple
- Brown Cream
- Blue and Black
- Orange and Black
- Default
- Device Examples
