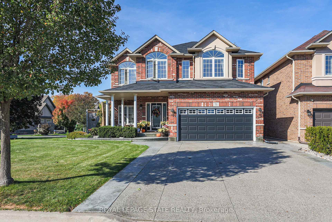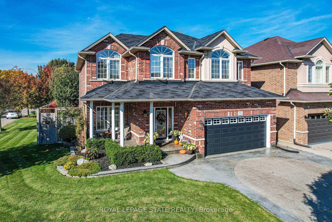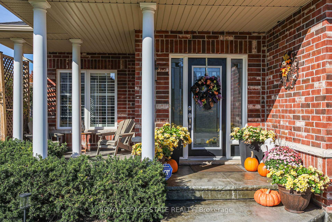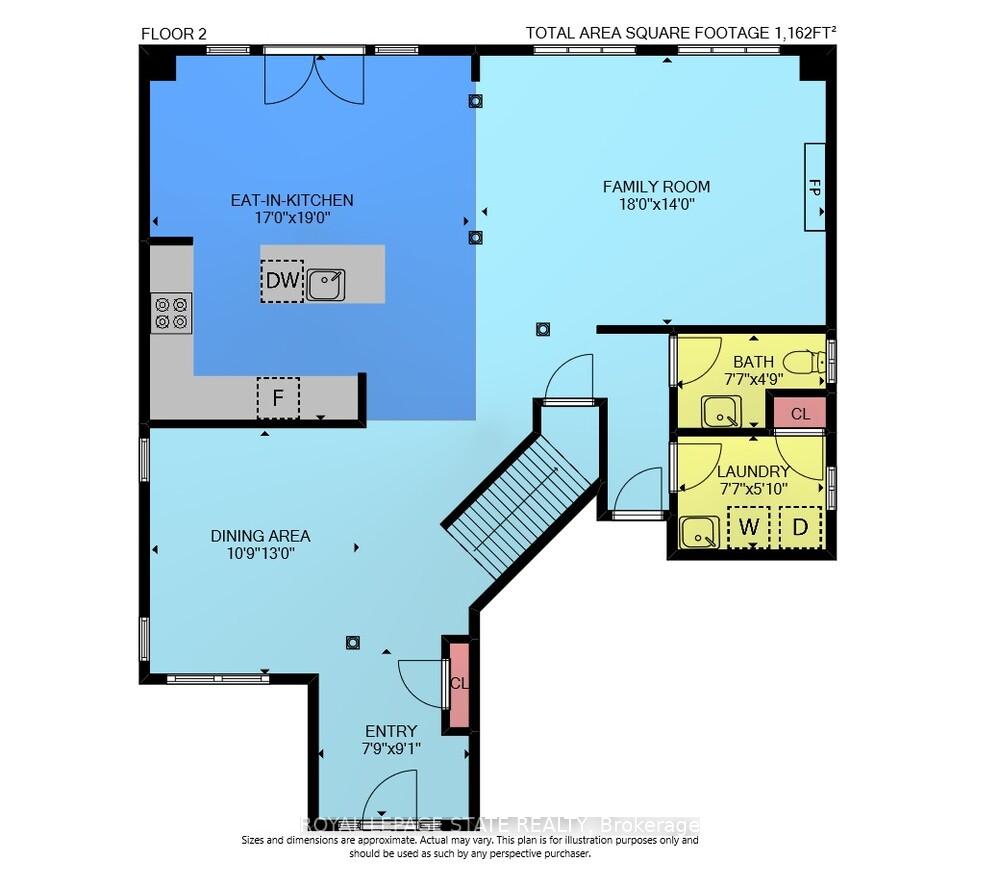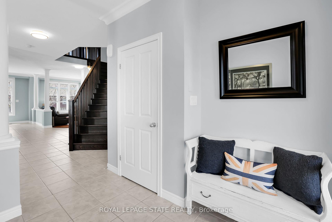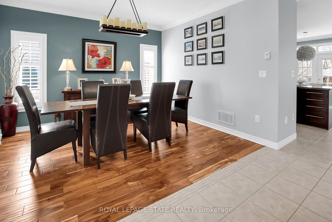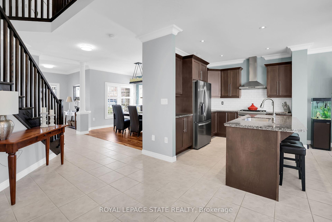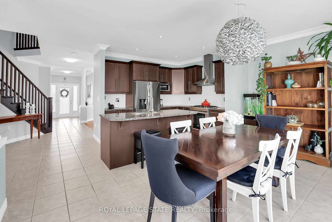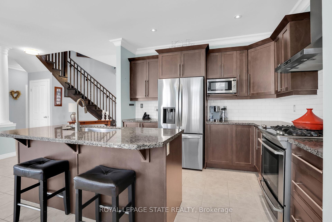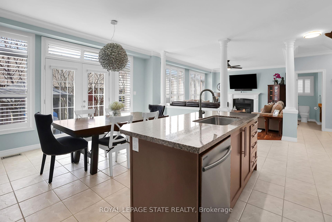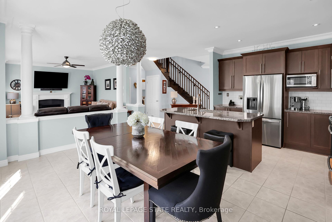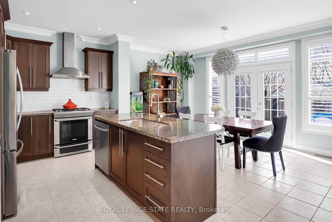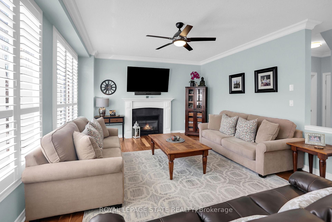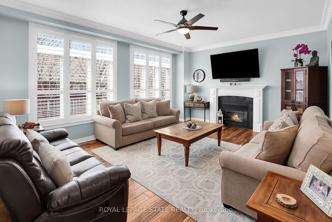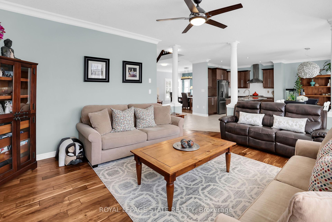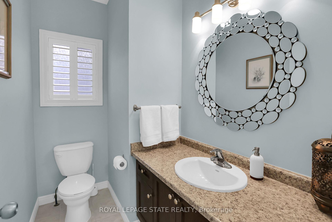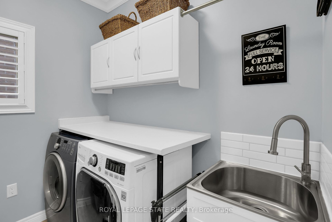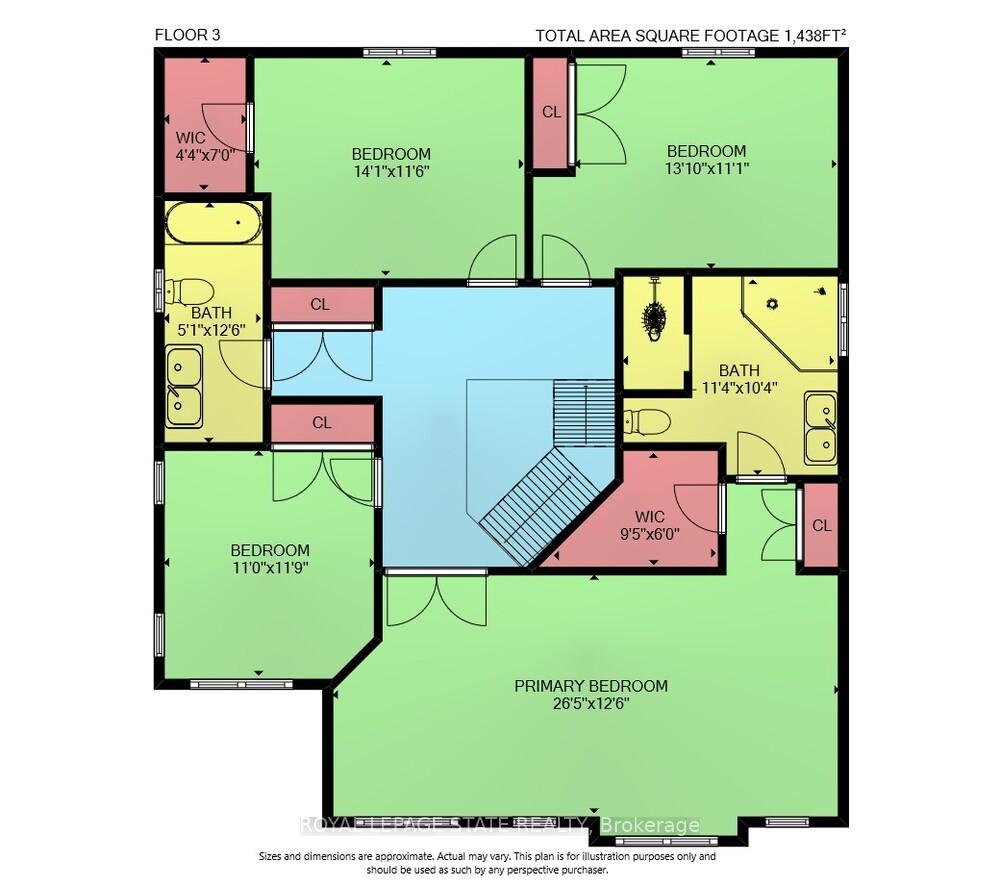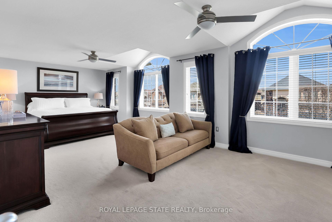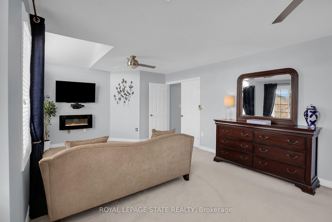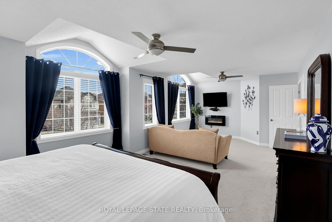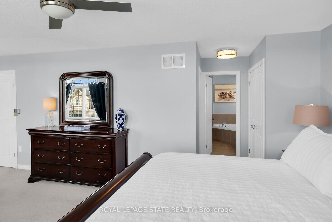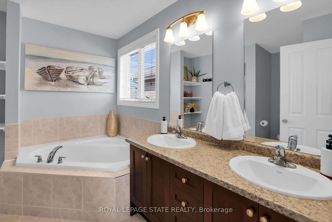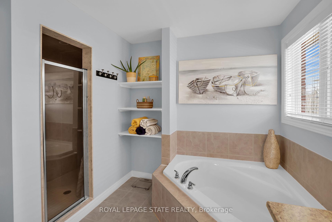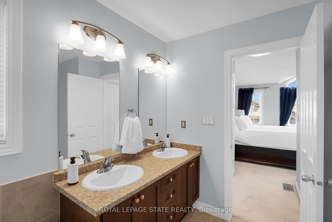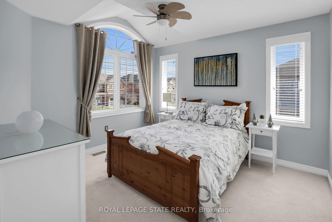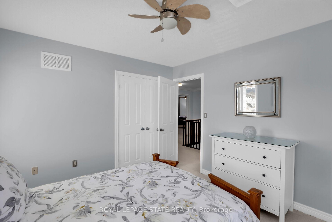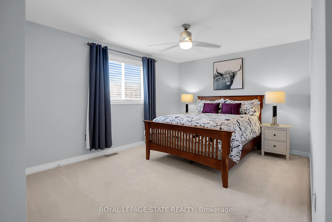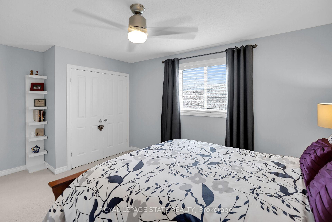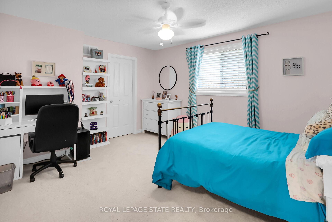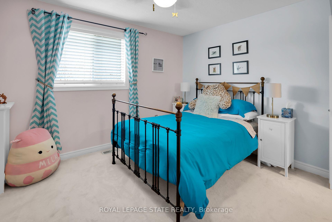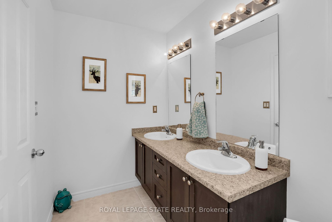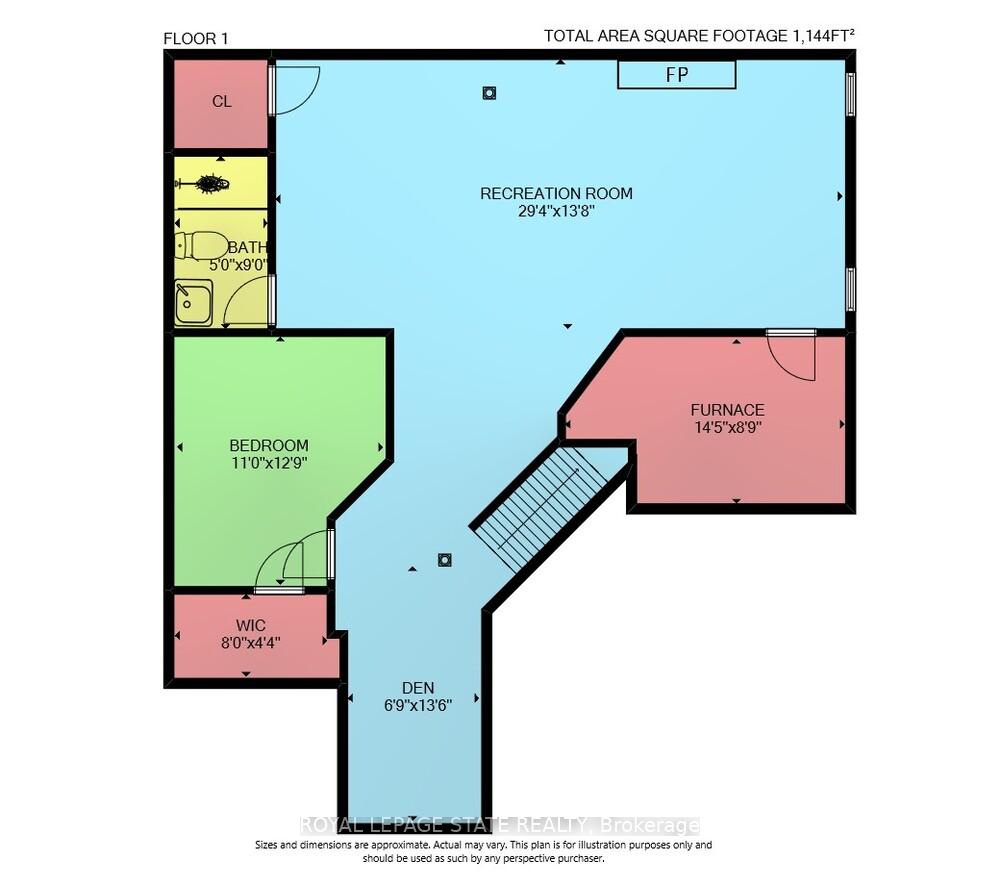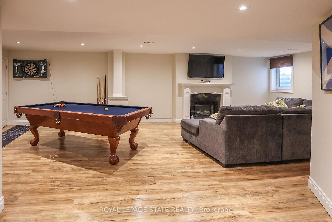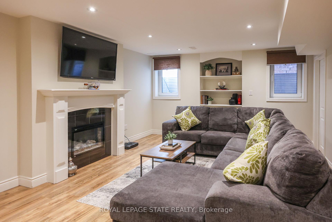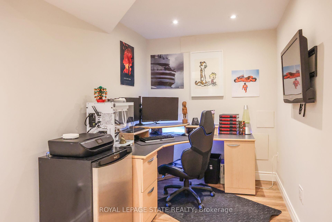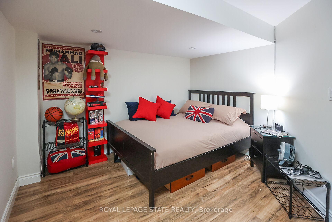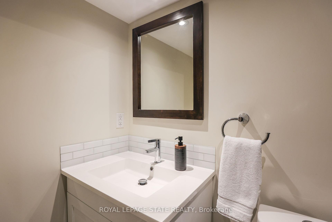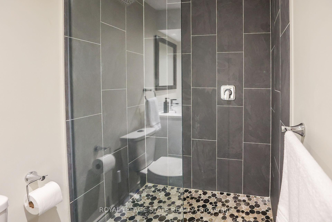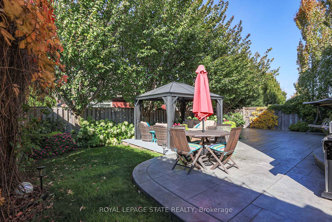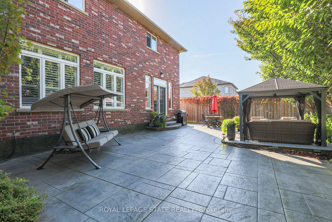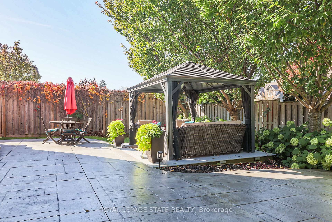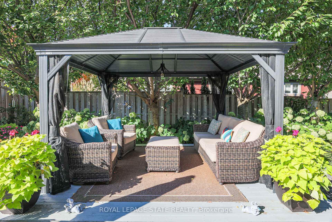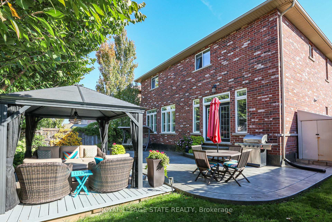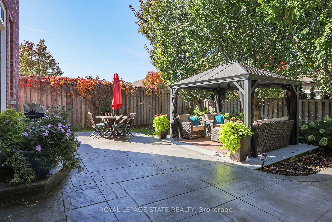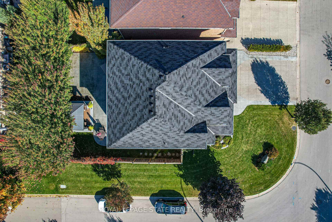$1,185,000
Available - For Sale
Listing ID: X12071065
71 Peach Tree Lane , Grimsby, L3M 0C1, Niagara
| FULLY FINISHED EXECUTIVE HOME IN FAMILY FRIENDLY NEIGHBOURHOOD Located on a large corner lot with beautiful curb appeal offering over 3700 square feet of finished living space. Step into the bright foyer and you will immediately be impressed by the 9-foot ceilings throughout the main floor featuring a large dining room with hardwood flooring, large eat-in open concept kitchen with upgraded cabinetry, granite countertops, breakfast bar and Stainless-Steel appliances flowing into the cozy family room with gas fireplace. The level also contains a large laundry room and 2-piece bathroom. Take the Oak staircase upstairs and into an enormous primary bedroom with living area with electric fireplace, large walk-in closet, additional closet, and 5-piece ensuite bathroom with large soaker tub and double sinks. This floor also has 3 generous sized bedrooms sharing a 5-piece bathroom. The lower level is so comfortable and provides a small office area, 5th bedroom, beautiful 3-piece bathroom and bright recreation room with electric fireplace and 2 large egress windows allowing maximum light. Additional features include a concrete double wide driveway to accommodate 4 cars, and a beautiful concrete back patio with gazebo and mature trees providing maximum privacy all in a wonderful neighbourhood close to the YMCA, West Niagara Secondary School, the new hospital and the QEW. |
| Price | $1,185,000 |
| Taxes: | $6931.00 |
| Assessment Year: | 2024 |
| Occupancy: | Owner |
| Address: | 71 Peach Tree Lane , Grimsby, L3M 0C1, Niagara |
| Directions/Cross Streets: | Main St East and Vanderburgh Lane |
| Rooms: | 3 |
| Rooms +: | 1 |
| Bedrooms: | 4 |
| Bedrooms +: | 1 |
| Family Room: | T |
| Basement: | Full, Finished |
| Level/Floor | Room | Length(ft) | Width(ft) | Descriptions | |
| Room 1 | Main | Dining Ro | 13.12 | 10.82 | |
| Room 2 | Main | Kitchen | 19.02 | 17.06 | |
| Room 3 | Main | Family Ro | 14.1 | 18.04 | Fireplace |
| Room 4 | Main | Laundry | 5.9 | 7.54 | |
| Room 5 | Second | Primary B | 26.57 | 12.46 | Electric Fireplace, Walk-In Closet(s), 5 Pc Ensuite |
| Room 6 | Second | Bedroom 2 | 13.78 | 11.15 | Walk-In Closet(s) |
| Room 7 | Second | Bedroom 3 | 14.1 | 11.48 | |
| Room 8 | Second | Bedroom 4 | 11.81 | 11.81 | |
| Room 9 | Basement | Bedroom 5 | 11.15 | 12.79 | |
| Room 10 | Basement | Recreatio | 29.52 | 13.78 | |
| Room 11 | Basement | Office | 6.89 | 13.45 |
| Washroom Type | No. of Pieces | Level |
| Washroom Type 1 | 2 | Main |
| Washroom Type 2 | 5 | Second |
| Washroom Type 3 | 3 | Basement |
| Washroom Type 4 | 0 | |
| Washroom Type 5 | 0 | |
| Washroom Type 6 | 2 | Main |
| Washroom Type 7 | 5 | Second |
| Washroom Type 8 | 3 | Basement |
| Washroom Type 9 | 0 | |
| Washroom Type 10 | 0 | |
| Washroom Type 11 | 2 | Main |
| Washroom Type 12 | 5 | Second |
| Washroom Type 13 | 3 | Basement |
| Washroom Type 14 | 0 | |
| Washroom Type 15 | 0 |
| Total Area: | 0.00 |
| Approximatly Age: | 6-15 |
| Property Type: | Detached |
| Style: | 2-Storey |
| Exterior: | Brick |
| Garage Type: | Attached |
| (Parking/)Drive: | Private Do |
| Drive Parking Spaces: | 4 |
| Park #1 | |
| Parking Type: | Private Do |
| Park #2 | |
| Parking Type: | Private Do |
| Pool: | None |
| Other Structures: | Gazebo |
| Approximatly Age: | 6-15 |
| Approximatly Square Footage: | 2500-3000 |
| Property Features: | Fenced Yard, Hospital |
| CAC Included: | N |
| Water Included: | N |
| Cabel TV Included: | N |
| Common Elements Included: | N |
| Heat Included: | N |
| Parking Included: | N |
| Condo Tax Included: | N |
| Building Insurance Included: | N |
| Fireplace/Stove: | Y |
| Heat Type: | Forced Air |
| Central Air Conditioning: | Central Air |
| Central Vac: | N |
| Laundry Level: | Syste |
| Ensuite Laundry: | F |
| Sewers: | Sewer |
$
%
Years
This calculator is for demonstration purposes only. Always consult a professional
financial advisor before making personal financial decisions.
| Although the information displayed is believed to be accurate, no warranties or representations are made of any kind. |
| ROYAL LEPAGE STATE REALTY |
|
|
.jpg?src=Custom)
Dir:
416-548-7854
Bus:
416-548-7854
Fax:
416-981-7184
| Book Showing | Email a Friend |
Jump To:
At a Glance:
| Type: | Freehold - Detached |
| Area: | Niagara |
| Municipality: | Grimsby |
| Neighbourhood: | 542 - Grimsby East |
| Style: | 2-Storey |
| Approximate Age: | 6-15 |
| Tax: | $6,931 |
| Beds: | 4+1 |
| Baths: | 4 |
| Fireplace: | Y |
| Pool: | None |
Locatin Map:
Payment Calculator:
- Color Examples
- Red
- Magenta
- Gold
- Green
- Black and Gold
- Dark Navy Blue And Gold
- Cyan
- Black
- Purple
- Brown Cream
- Blue and Black
- Orange and Black
- Default
- Device Examples
