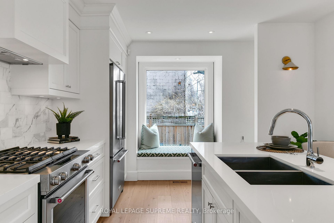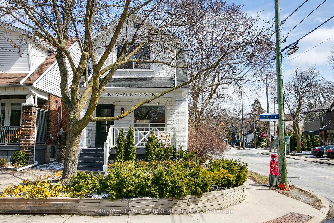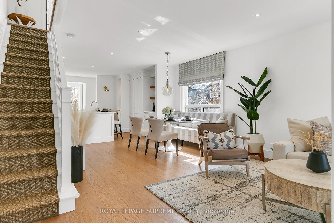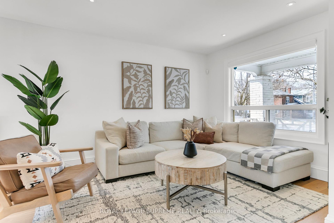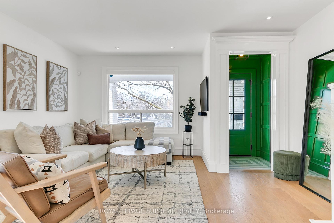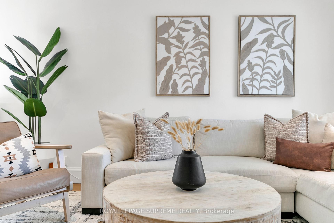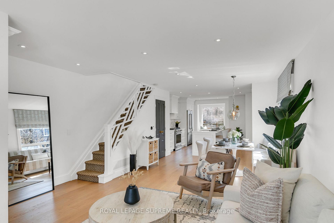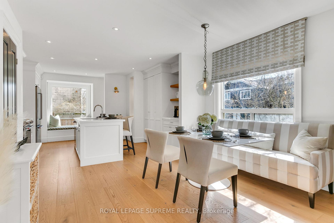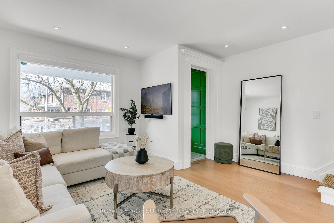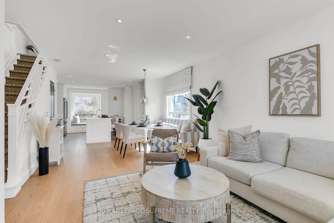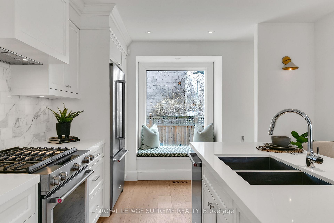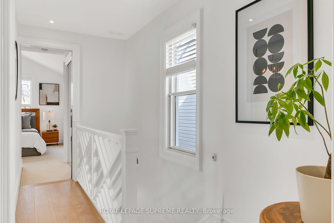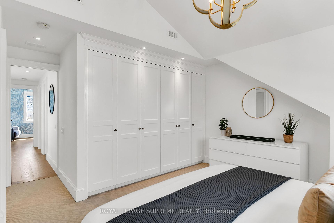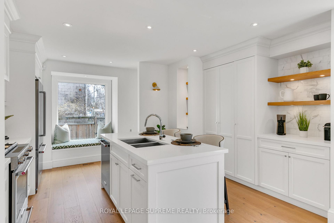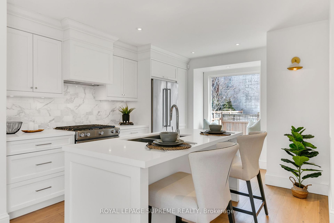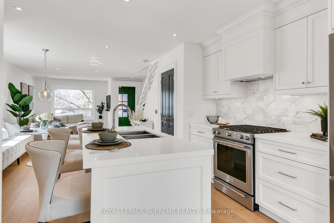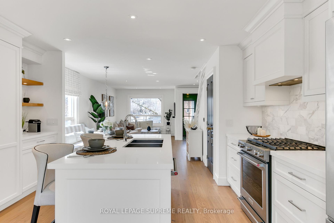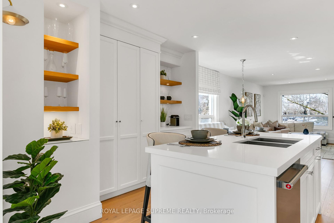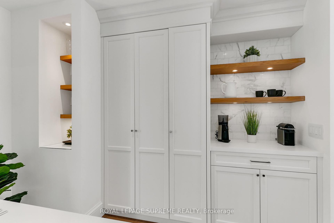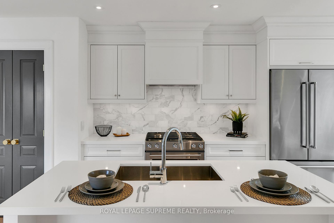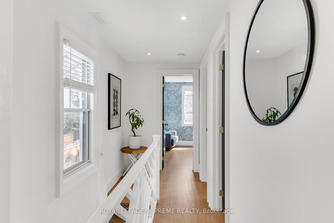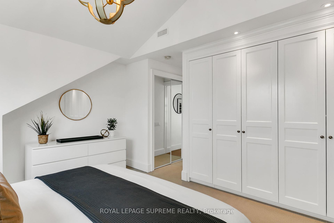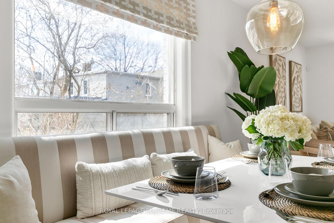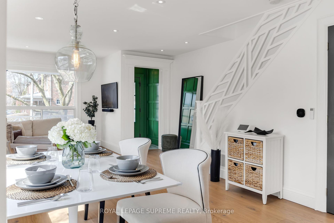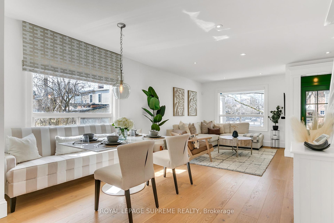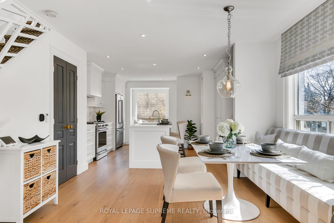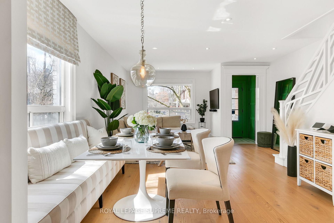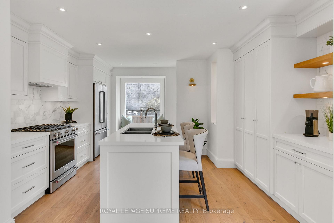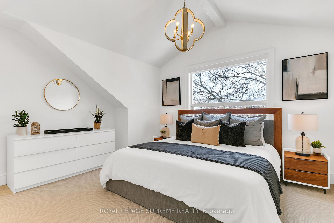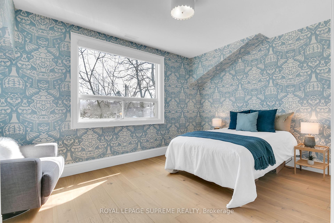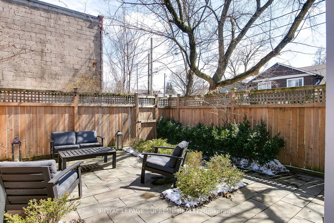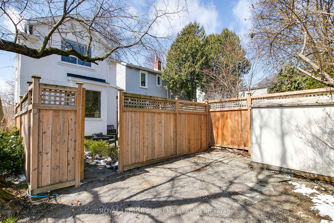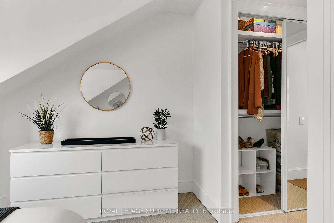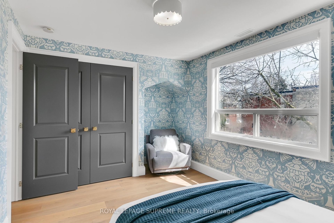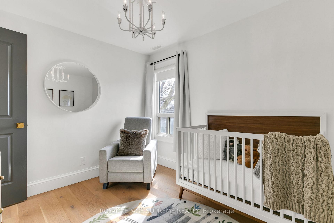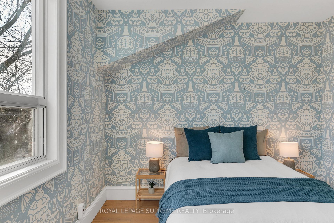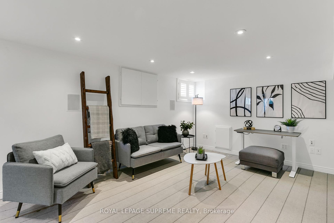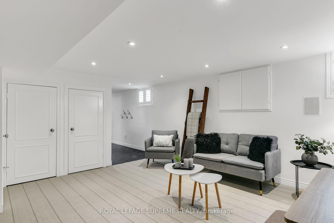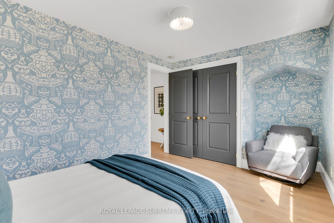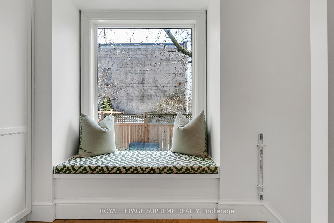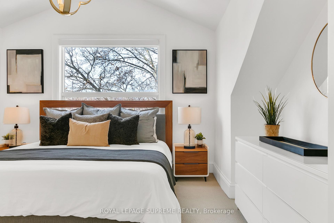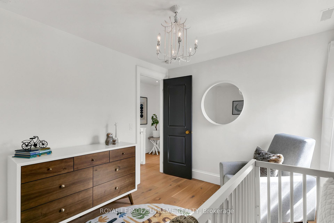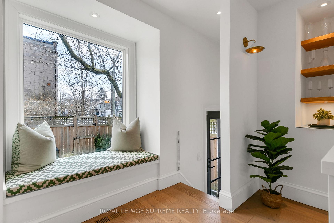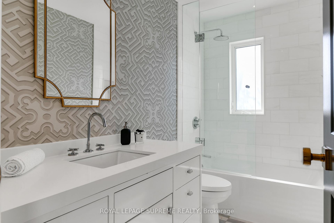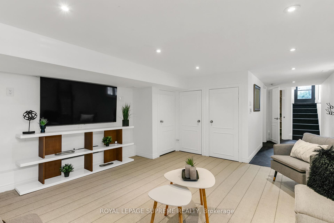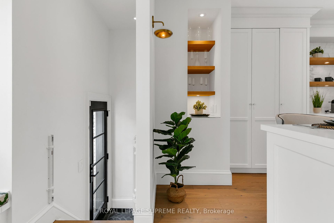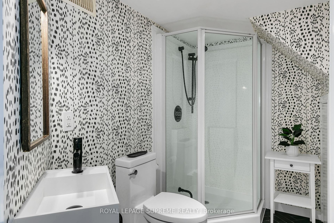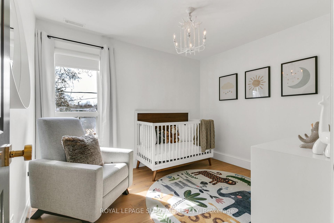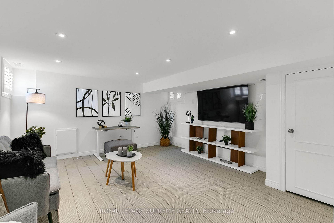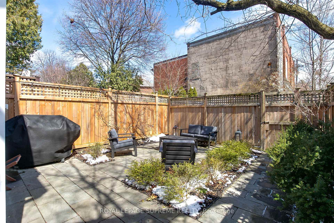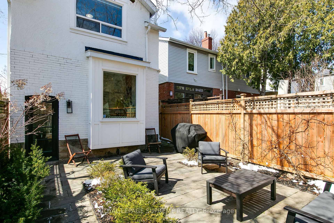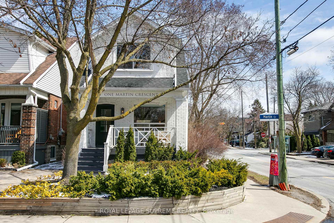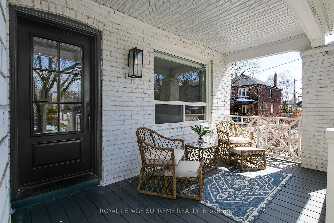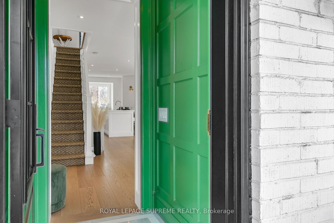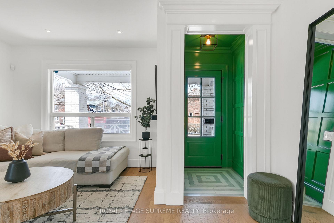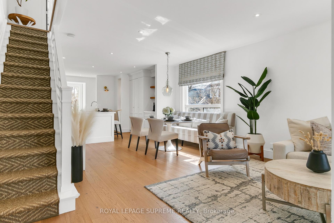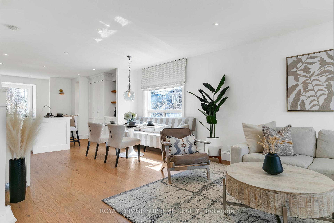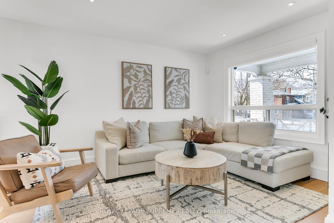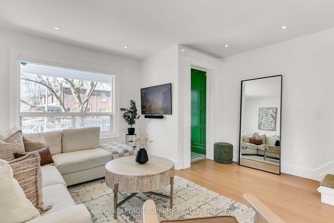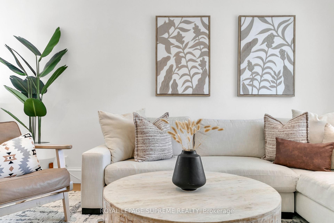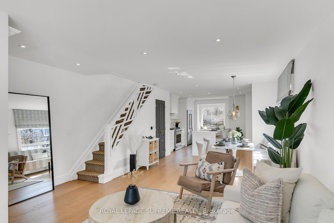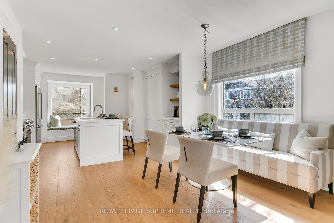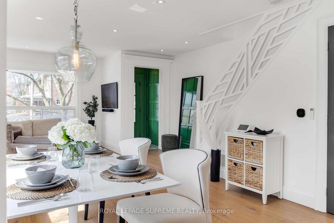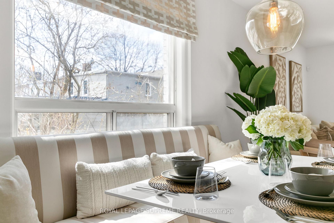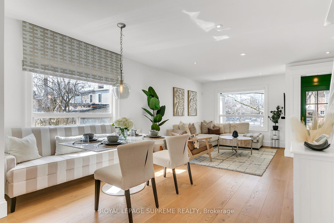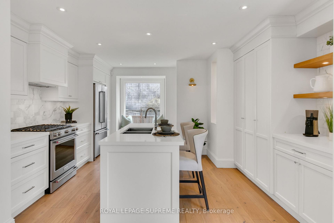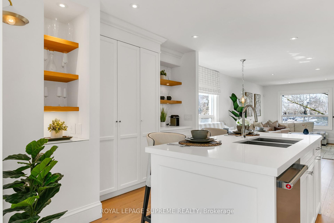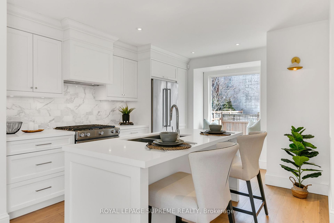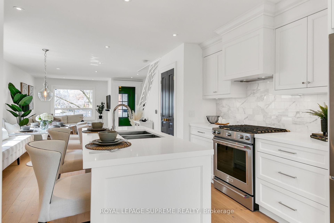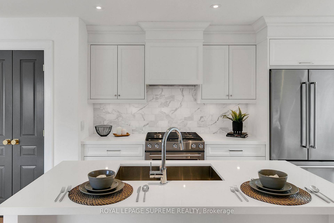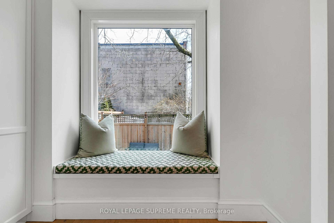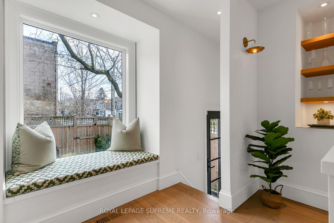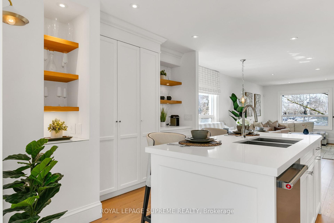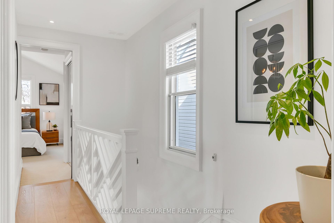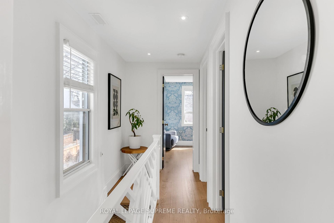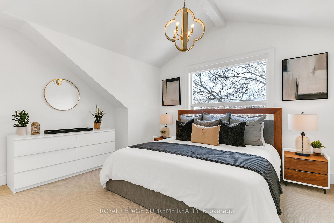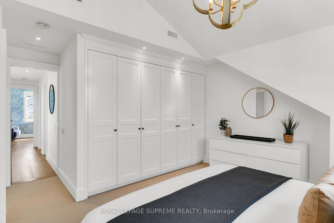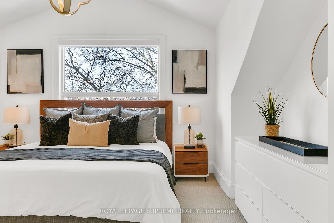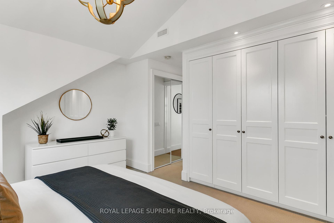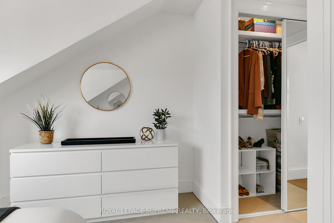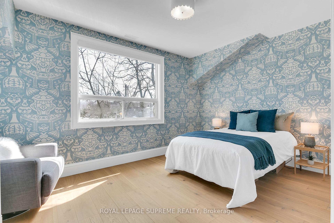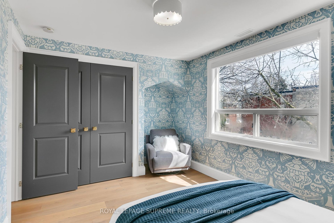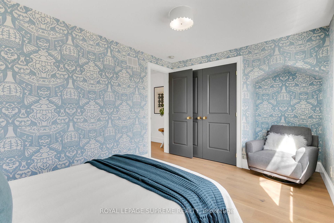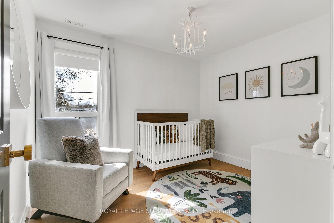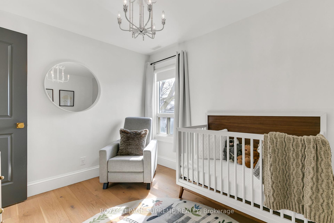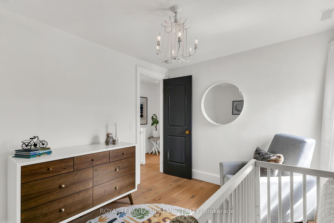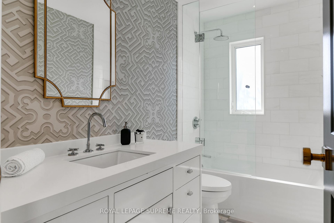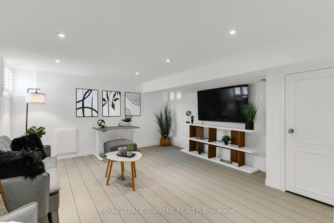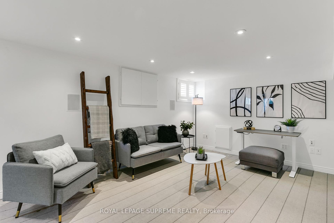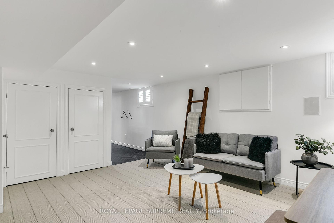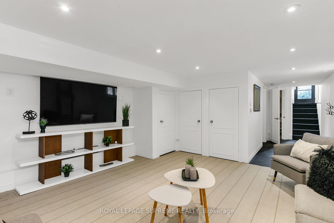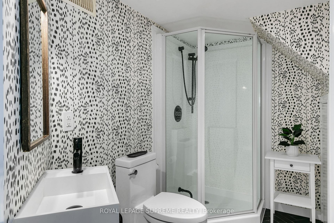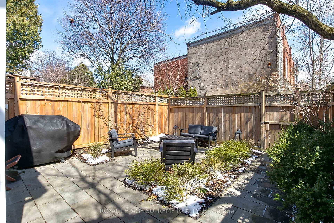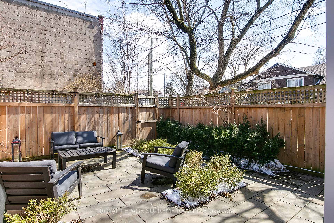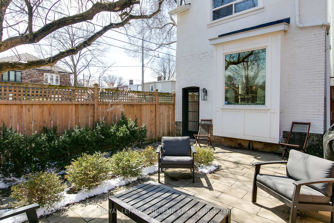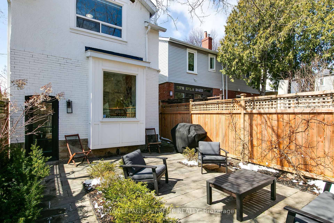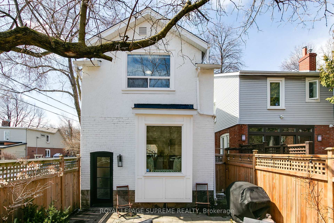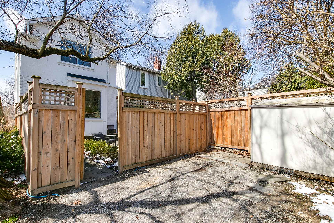$1,649,000
Available - For Sale
Listing ID: C12071549
1 Martin Crescent , Toronto, M4S 2V3, Toronto
| Step into luxury living with this stunning, designer-inspired home that seamlessly blends style, comfort, and convenience. From the moment you walk through the door, you're welcomed by a bright, open-concept main floor filled with natural light. The gorgeous eat-in kitchen features a large island perfect for entertaining, built-in shelving, high-end appliances, and automatic blinds throughout for that sleek, modern touch. Cleverly designed window bench storage offers both functionality and charm. Need more storage? There's a large closet under the stairs with built-in shelving. Off the kitchen, you'll find a convenient side entrance leading to the backyard, a fully fenced, natural stone patio landscaped oasis featuring a sprinkler system, a private parking spot, and a garden shed. Whether entertaining, gardening, or just soaking in the fresh air, this space will surely impress. Upstairs, you'll find three spacious bedrooms, including a primary bedroom retreat featuring a large window, vaulted ceilings, wall-to-wall built-in closets, and a beautifully appointed 4-piece bath that completes this level. The well-thought-out lower level provides a side entrance from the private drive and backyard, leading to a mudroom with heated floors perfect for those chilly Toronto days. There's ample space for a home office, workout area, or additional storage, plus a sleek 3-piece bathroom to round out the space. Location? It's unbeatable. In this Davisville gem, you're just steps away from Bayview shops, restaurants, TTC, parks, community centre, and tennis courts. Plus, you're surrounded by top-rated public schools including highly rated Maurice Cody, with everything you need right at your doorstep. Meet your match on Martin Crescent, a home truly made for you. |
| Price | $1,649,000 |
| Taxes: | $6166.00 |
| Occupancy: | Owner |
| Address: | 1 Martin Crescent , Toronto, M4S 2V3, Toronto |
| Directions/Cross Streets: | Bayview & Davisville |
| Rooms: | 6 |
| Bedrooms: | 3 |
| Bedrooms +: | 0 |
| Family Room: | F |
| Basement: | Separate Ent, Finished |
| Level/Floor | Room | Length(ft) | Width(ft) | Descriptions | |
| Room 1 | Main | Living Ro | 12 | 10.17 | Hardwood Floor, Picture Window, Pot Lights |
| Room 2 | Main | Dining Ro | 12.07 | 10.23 | Hardwood Floor, Combined w/Living, Pot Lights |
| Room 3 | Main | Kitchen | 14.5 | 14.17 | Centre Island, Large Window, Stainless Steel Appl |
| Room 4 | Second | Primary B | 15.58 | 11.91 | Vaulted Ceiling(s), B/I Closet, Large Window |
| Room 5 | Second | Bedroom 2 | 14.6 | 9.68 | Hardwood Floor, Large Window, Double Closet |
| Room 6 | Second | Bedroom 3 | 10.82 | 9.41 | Hardwood Floor, Window |
| Washroom Type | No. of Pieces | Level |
| Washroom Type 1 | 3 | Basement |
| Washroom Type 2 | 4 | Second |
| Washroom Type 3 | 0 | |
| Washroom Type 4 | 0 | |
| Washroom Type 5 | 0 |
| Total Area: | 0.00 |
| Property Type: | Detached |
| Style: | 2-Storey |
| Exterior: | Brick |
| Garage Type: | None |
| (Parking/)Drive: | Private |
| Drive Parking Spaces: | 1 |
| Park #1 | |
| Parking Type: | Private |
| Park #2 | |
| Parking Type: | Private |
| Pool: | None |
| Approximatly Square Footage: | 1100-1500 |
| Property Features: | School, Public Transit |
| CAC Included: | N |
| Water Included: | N |
| Cabel TV Included: | N |
| Common Elements Included: | N |
| Heat Included: | N |
| Parking Included: | N |
| Condo Tax Included: | N |
| Building Insurance Included: | N |
| Fireplace/Stove: | N |
| Heat Type: | Forced Air |
| Central Air Conditioning: | Central Air |
| Central Vac: | N |
| Laundry Level: | Syste |
| Ensuite Laundry: | F |
| Sewers: | Sewer |
$
%
Years
This calculator is for demonstration purposes only. Always consult a professional
financial advisor before making personal financial decisions.
| Although the information displayed is believed to be accurate, no warranties or representations are made of any kind. |
| ROYAL LEPAGE SUPREME REALTY |
|
|
.jpg?src=Custom)
Dir:
416-548-7854
Bus:
416-548-7854
Fax:
416-981-7184
| Virtual Tour | Book Showing | Email a Friend |
Jump To:
At a Glance:
| Type: | Freehold - Detached |
| Area: | Toronto |
| Municipality: | Toronto C10 |
| Neighbourhood: | Mount Pleasant East |
| Style: | 2-Storey |
| Tax: | $6,166 |
| Beds: | 3 |
| Baths: | 2 |
| Fireplace: | N |
| Pool: | None |
Locatin Map:
Payment Calculator:
- Color Examples
- Red
- Magenta
- Gold
- Green
- Black and Gold
- Dark Navy Blue And Gold
- Cyan
- Black
- Purple
- Brown Cream
- Blue and Black
- Orange and Black
- Default
- Device Examples
