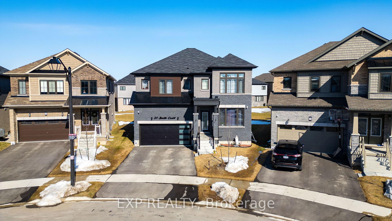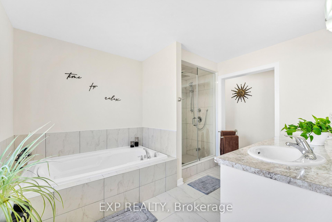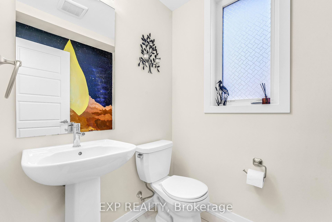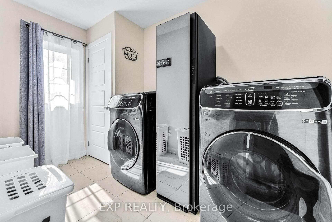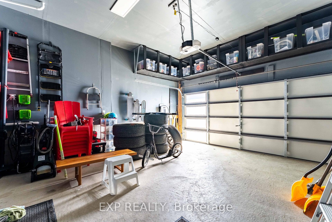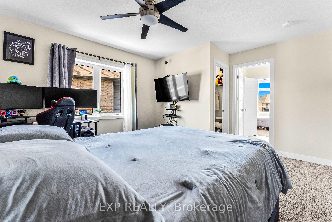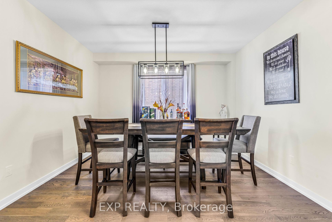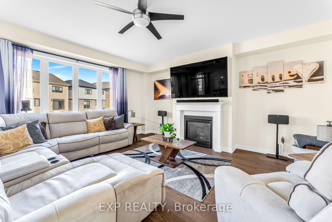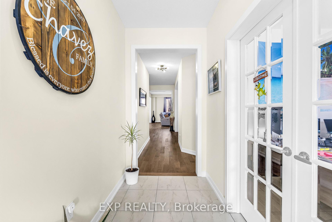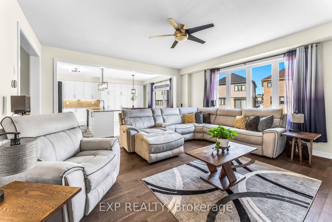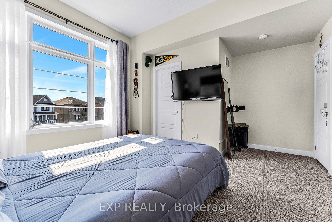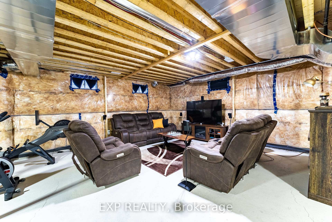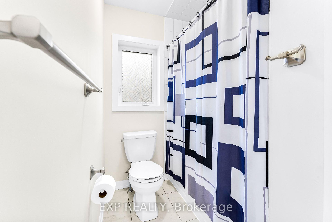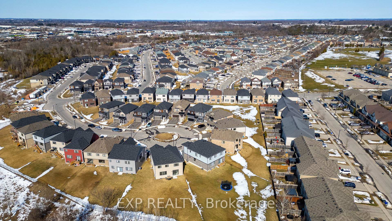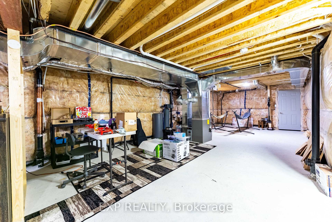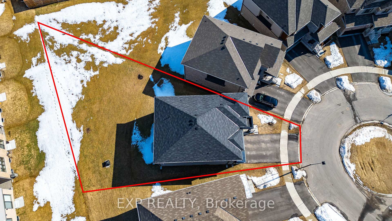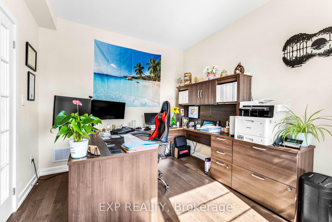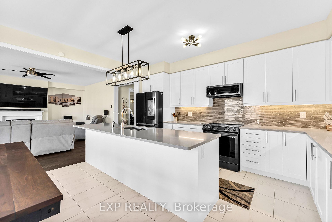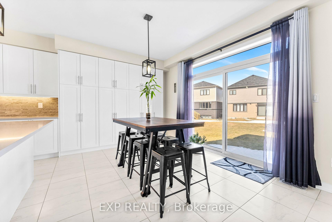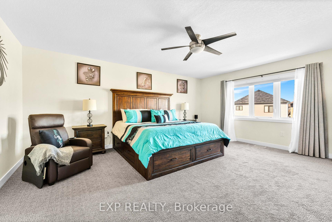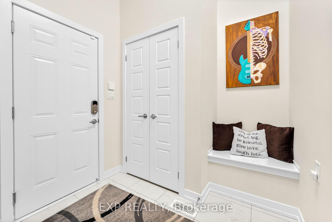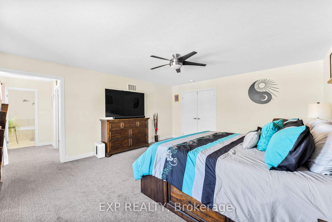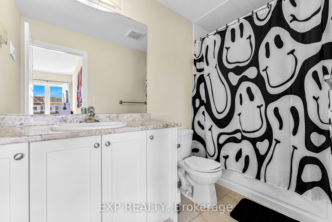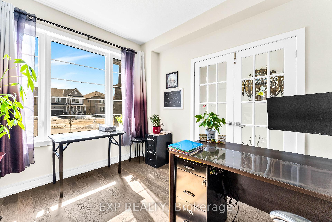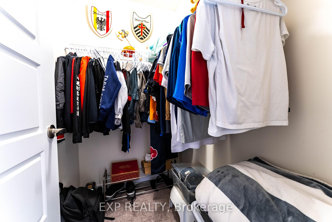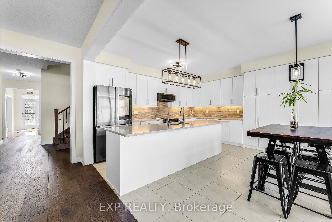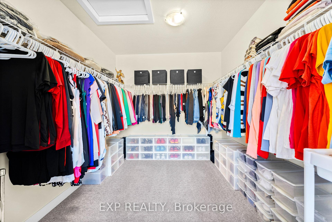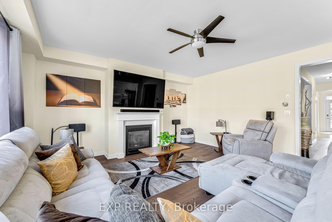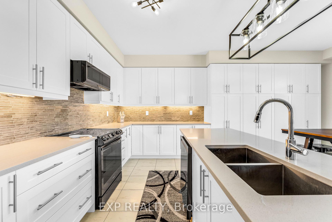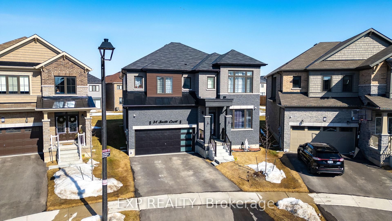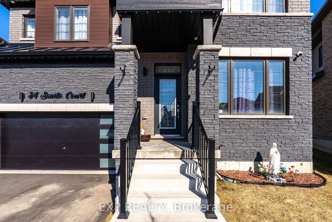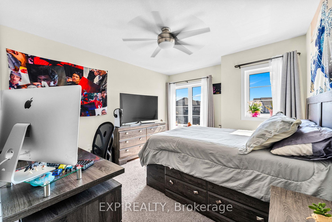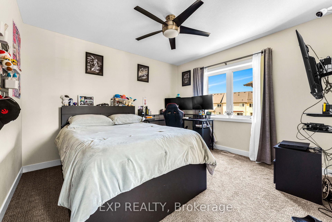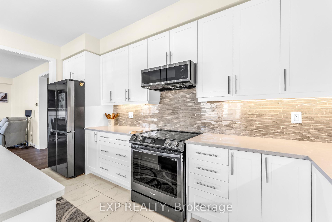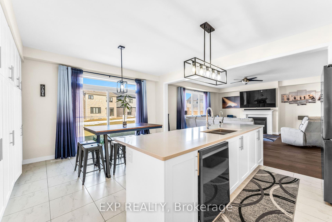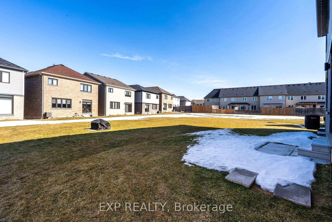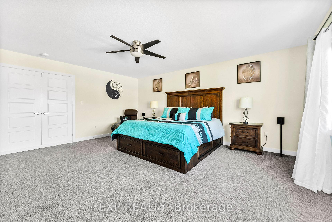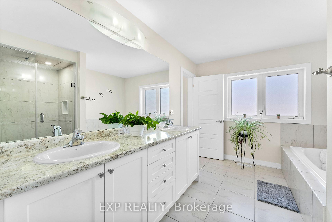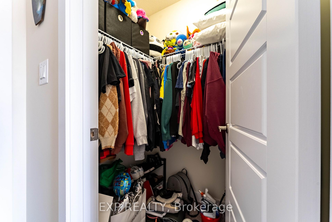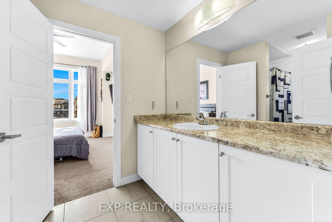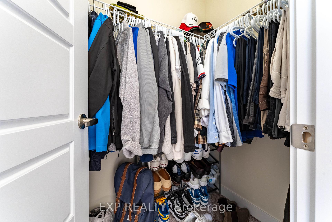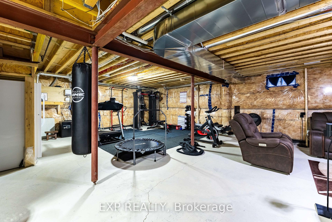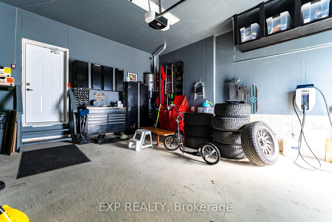$1,190,000
Available - For Sale
Listing ID: X12072246
34 Santo Cour , Woolwich, N0B 1M0, Waterloo
| Welcome to 34 Santo Court in Breslau! This is a stunning home offering over 3,100 sq ft of luxurious living space on a premium pie-shaped lot in a quiet court. With a striking exterior featuring a two-car garage, abundant windows, and smart outdoor lighting, the home exudes elegance, especially at night. Inside, the main floor includes a dedicated office space, a guest dining room, and an open-concept layout that seamlessly connects the spacious living area, high-end kitchen with self-closing cabinets, and a full-sized dining room with an 8 patio door and 9 ceilings. The second floor features four generously sized bedrooms, including a grand master suite with a large walk-in closet and a five-piece ensuite, while the second bedroom also boasts an ensuite and walk-in closet. The remaining two bedrooms share a Jack-and-Jill bathroom, and the upper-level laundry is equipped with top-of-the-line washer and dryer units. The unspoiled basement provides endless possibilities, with ample space for a recreation area, an additional bedroom, and a bathroom. Nestled in the charming community of Breslau, the home offers a peaceful setting near the scenic Grand River, with access to parks, trails, and recreational facilities like the Breslau Grand Splash Pad. Nearby, Woodland Christian High School provides quality education, and the planned Breslau GO Station will enhance connectivity to the Greater Toronto Area. Additionally, its proximity to Kitchener, Waterloo, and Guelph ensures easy access to shopping, dining, and entertainment while allowing residents to enjoy the tranquility of suburban living. |
| Price | $1,190,000 |
| Taxes: | $6263.00 |
| Assessment Year: | 2025 |
| Occupancy: | Owner |
| Address: | 34 Santo Cour , Woolwich, N0B 1M0, Waterloo |
| Acreage: | < .50 |
| Directions/Cross Streets: | Woolwich St S |
| Rooms: | 11 |
| Bedrooms: | 4 |
| Bedrooms +: | 0 |
| Family Room: | F |
| Basement: | Full, Unfinished |
| Level/Floor | Room | Length(ft) | Width(ft) | Descriptions | |
| Room 1 | Main | Dining Ro | 15.19 | 9.94 | |
| Room 2 | Main | Dining Ro | 11.05 | 12.92 | |
| Room 3 | Main | Foyer | 5.02 | 10.96 | |
| Room 4 | Main | Kitchen | 15.19 | 8.92 | |
| Room 5 | Main | Living Ro | 18.11 | 17.35 | |
| Room 6 | Main | Mud Room | 8.82 | 7.45 | |
| Room 7 | Main | Office | 10 | 12.33 | |
| Room 8 | Second | Bedroom | 12.07 | 14.37 | |
| Room 9 | Second | Bedroom 2 | 11.28 | 16.33 | |
| Room 10 | Second | Bedroom 3 | 15.68 | 13.02 | |
| Room 11 | Second | Bedroom 4 | 15.45 | 18.34 | |
| Room 12 | Second | Laundry | 6.43 | 11.18 |
| Washroom Type | No. of Pieces | Level |
| Washroom Type 1 | 2 | Main |
| Washroom Type 2 | 4 | Second |
| Washroom Type 3 | 5 | Second |
| Washroom Type 4 | 0 | |
| Washroom Type 5 | 0 | |
| Washroom Type 6 | 2 | Main |
| Washroom Type 7 | 4 | Second |
| Washroom Type 8 | 5 | Second |
| Washroom Type 9 | 0 | |
| Washroom Type 10 | 0 |
| Total Area: | 0.00 |
| Approximatly Age: | 0-5 |
| Property Type: | Detached |
| Style: | 2-Storey |
| Exterior: | Brick, Vinyl Siding |
| Garage Type: | Attached |
| (Parking/)Drive: | Private Do |
| Drive Parking Spaces: | 2 |
| Park #1 | |
| Parking Type: | Private Do |
| Park #2 | |
| Parking Type: | Private Do |
| Pool: | None |
| Approximatly Age: | 0-5 |
| Approximatly Square Footage: | 3000-3500 |
| CAC Included: | N |
| Water Included: | N |
| Cabel TV Included: | N |
| Common Elements Included: | N |
| Heat Included: | N |
| Parking Included: | N |
| Condo Tax Included: | N |
| Building Insurance Included: | N |
| Fireplace/Stove: | Y |
| Heat Type: | Forced Air |
| Central Air Conditioning: | Central Air |
| Central Vac: | Y |
| Laundry Level: | Syste |
| Ensuite Laundry: | F |
| Sewers: | Sewer |
$
%
Years
This calculator is for demonstration purposes only. Always consult a professional
financial advisor before making personal financial decisions.
| Although the information displayed is believed to be accurate, no warranties or representations are made of any kind. |
| EXP REALTY |
|
|
.jpg?src=Custom)
Dir:
178.42 x122.00
| Virtual Tour | Book Showing | Email a Friend |
Jump To:
At a Glance:
| Type: | Freehold - Detached |
| Area: | Waterloo |
| Municipality: | Woolwich |
| Neighbourhood: | Dufferin Grove |
| Style: | 2-Storey |
| Approximate Age: | 0-5 |
| Tax: | $6,263 |
| Beds: | 4 |
| Baths: | 4 |
| Fireplace: | Y |
| Pool: | None |
Locatin Map:
Payment Calculator:
- Color Examples
- Red
- Magenta
- Gold
- Green
- Black and Gold
- Dark Navy Blue And Gold
- Cyan
- Black
- Purple
- Brown Cream
- Blue and Black
- Orange and Black
- Default
- Device Examples
