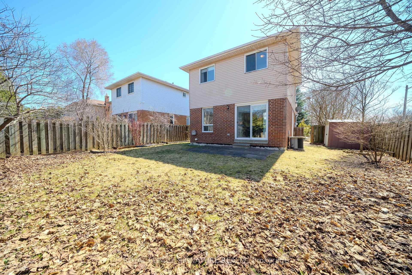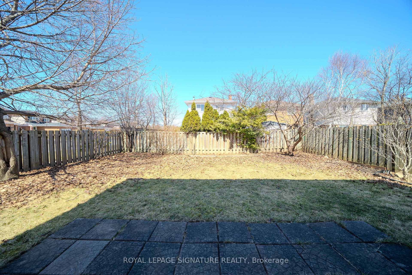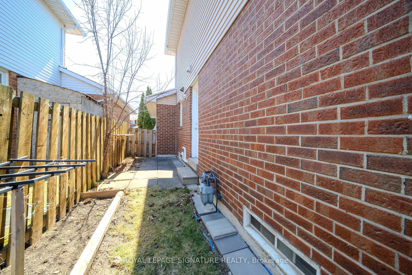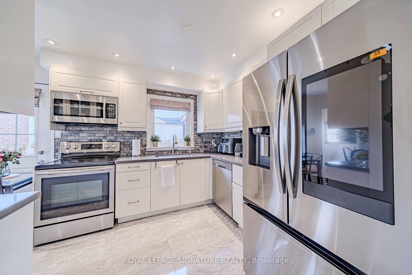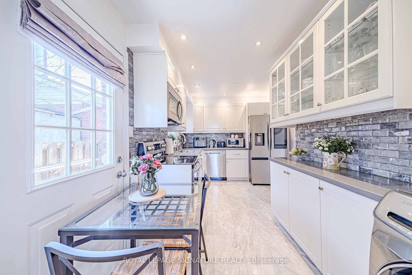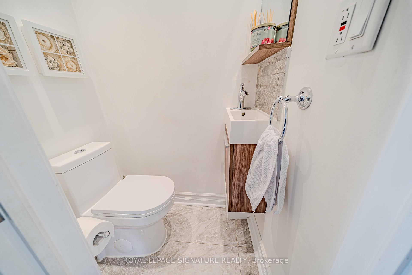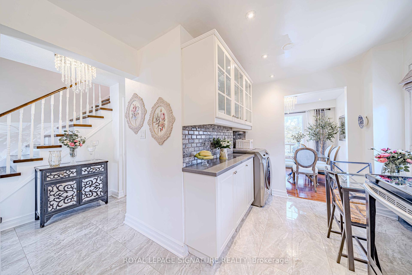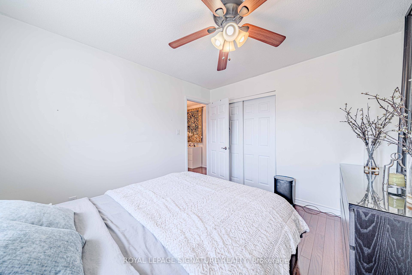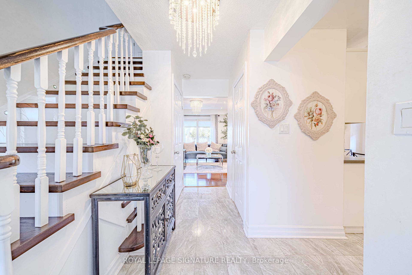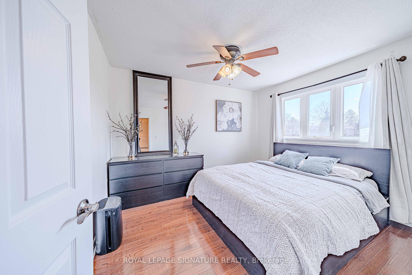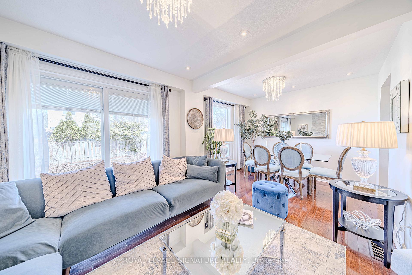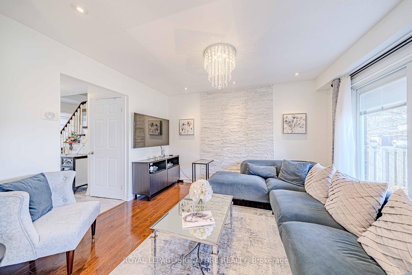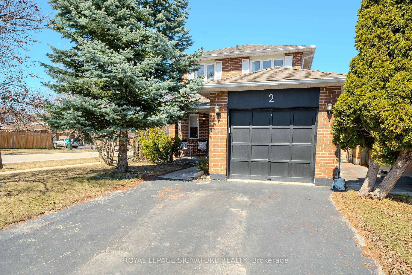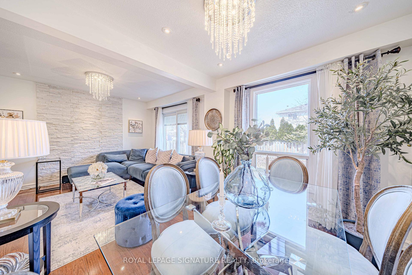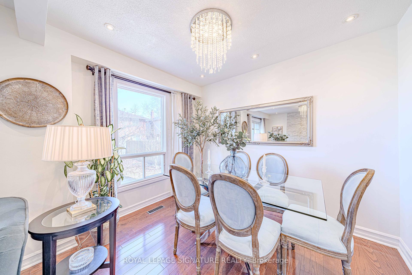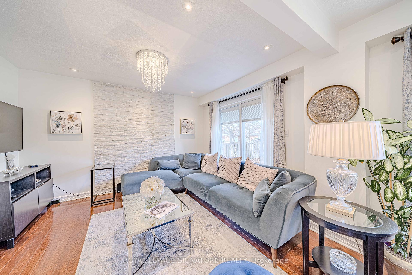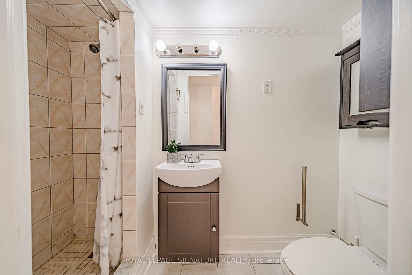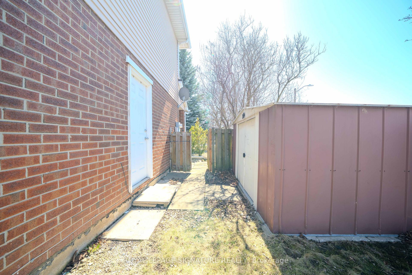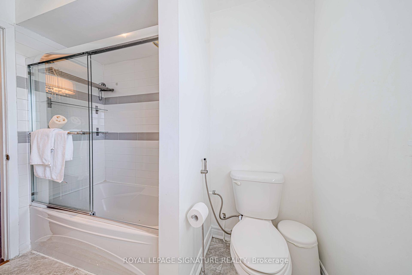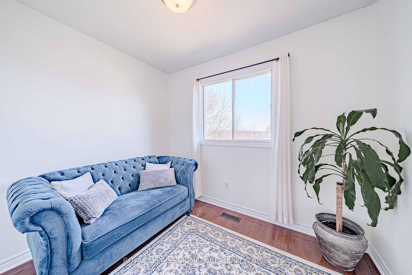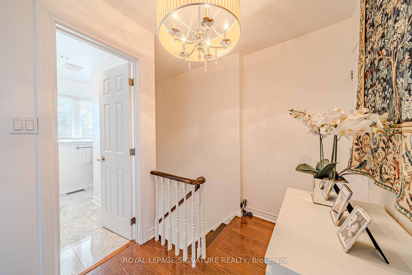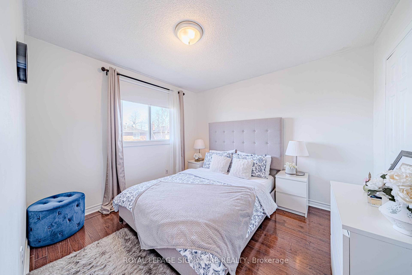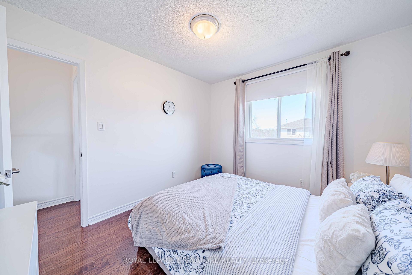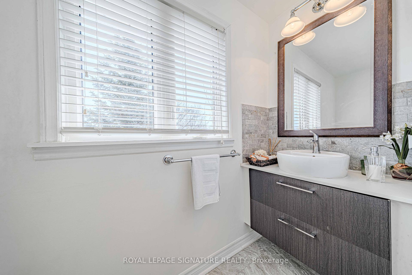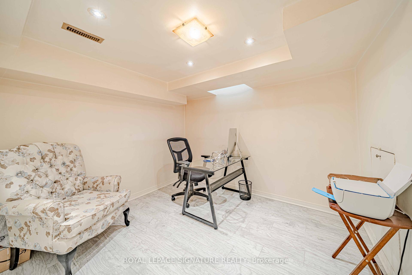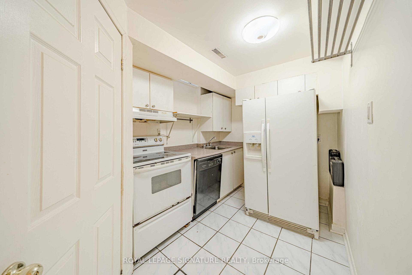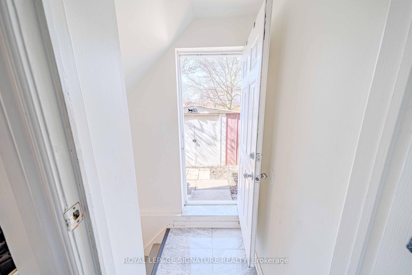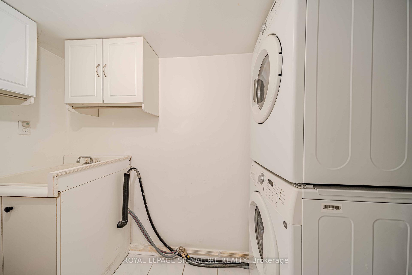$947,990
Available - For Sale
Listing ID: W12071172
2 Summertime Cour , Brampton, L6Z 2B4, Peel
| Stunning 2-Storey Corner Lot Home In The Heart Of Brampton Offers Everything You Need For Comfort And Convenience. Featuring 3+1 Bedrooms And 3 Upgraded Bathrooms, This Detached Property Boasts A Spacious, Sunlit Living And Dining Area, An Updated Kitchen With Quartz Countertops, Stainless Steel Appliances, And A Built-In Microwave. The Second Level Is Home To Three Generous Bedrooms And A 4pc Bathrooms, While The Main Floor Includes An Upgraded Powder Room. The Finished Basement, With Its Separate Entrance, Full Bathroom, Bedroom, Living Room, And Kitchen Presents Massive Potential For Future Use. This Home Also Offers A Fenced Backyard, And It's Situated In A Quiet Family-Friendly Neighborhood. A True Must-See To Full Appreciate Its Value. |
| Price | $947,990 |
| Taxes: | $4582.00 |
| Occupancy: | Owner |
| Address: | 2 Summertime Cour , Brampton, L6Z 2B4, Peel |
| Directions/Cross Streets: | Sandalwoods/ Sunforest |
| Rooms: | 6 |
| Rooms +: | 3 |
| Bedrooms: | 3 |
| Bedrooms +: | 1 |
| Family Room: | F |
| Basement: | Separate Ent, Finished |
| Level/Floor | Room | Length(ft) | Width(ft) | Descriptions | |
| Room 1 | Ground | Living Ro | 12.53 | 9.84 | Pot Lights, Large Window, Hardwood Floor |
| Room 2 | Ground | Dining Ro | 9.91 | 8.69 | Pot Lights, Large Window, Hardwood Floor |
| Room 3 | Ground | Kitchen | 14.76 | 8.53 | Stainless Steel Appl, Quartz Counter, Porcelain Floor |
| Room 4 | Second | Primary B | 11.87 | 9.87 | Large Window, Double Closet, Hardwood Floor |
| Room 5 | Second | Bedroom 2 | 11.05 | 9.87 | Large Window, Closet, Hardwood Floor |
| Room 6 | Second | Bedroom 3 | 9.51 | 8.86 | Large Window, Closet, Hardwood Floor |
| Room 7 | Basement | Family Ro | 10 | 10.17 | Pot Lights, Closet, Laminate |
| Room 8 | Basement | Kitchen | 8.53 | 8.2 | B/I Dishwasher, Tile Floor |
| Room 9 | Basement | Bedroom 4 | 10 | 9.84 | Pot Lights, Closet, Laminate |
| Washroom Type | No. of Pieces | Level |
| Washroom Type 1 | 4 | Second |
| Washroom Type 2 | 2 | Main |
| Washroom Type 3 | 3 | Basement |
| Washroom Type 4 | 0 | |
| Washroom Type 5 | 0 | |
| Washroom Type 6 | 4 | Second |
| Washroom Type 7 | 2 | Main |
| Washroom Type 8 | 3 | Basement |
| Washroom Type 9 | 0 | |
| Washroom Type 10 | 0 |
| Total Area: | 0.00 |
| Property Type: | Detached |
| Style: | 2-Storey |
| Exterior: | Brick, Vinyl Siding |
| Garage Type: | Attached |
| Drive Parking Spaces: | 2 |
| Pool: | None |
| Approximatly Square Footage: | 1500-2000 |
| CAC Included: | N |
| Water Included: | N |
| Cabel TV Included: | N |
| Common Elements Included: | N |
| Heat Included: | N |
| Parking Included: | N |
| Condo Tax Included: | N |
| Building Insurance Included: | N |
| Fireplace/Stove: | N |
| Heat Type: | Forced Air |
| Central Air Conditioning: | Central Air |
| Central Vac: | N |
| Laundry Level: | Syste |
| Ensuite Laundry: | F |
| Sewers: | Sewer |
$
%
Years
This calculator is for demonstration purposes only. Always consult a professional
financial advisor before making personal financial decisions.
| Although the information displayed is believed to be accurate, no warranties or representations are made of any kind. |
| ROYAL LEPAGE SIGNATURE REALTY |
|
|
.jpg?src=Custom)
Dir:
416-548-7854
Bus:
416-548-7854
Fax:
416-981-7184
| Book Showing | Email a Friend |
Jump To:
At a Glance:
| Type: | Freehold - Detached |
| Area: | Peel |
| Municipality: | Brampton |
| Neighbourhood: | Heart Lake West |
| Style: | 2-Storey |
| Tax: | $4,582 |
| Beds: | 3+1 |
| Baths: | 3 |
| Fireplace: | N |
| Pool: | None |
Locatin Map:
Payment Calculator:
- Color Examples
- Red
- Magenta
- Gold
- Green
- Black and Gold
- Dark Navy Blue And Gold
- Cyan
- Black
- Purple
- Brown Cream
- Blue and Black
- Orange and Black
- Default
- Device Examples
