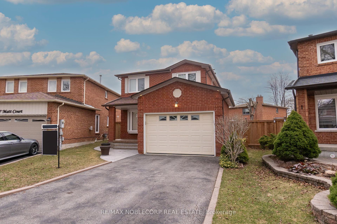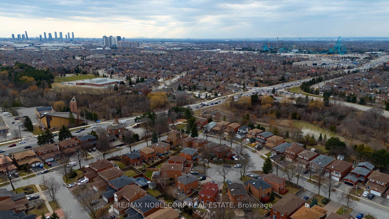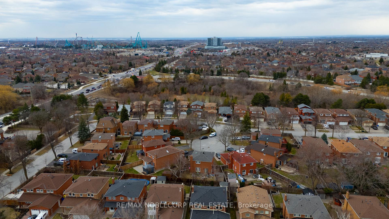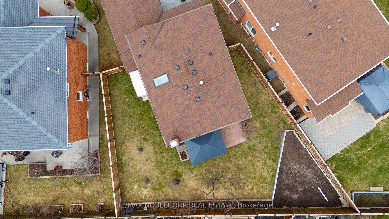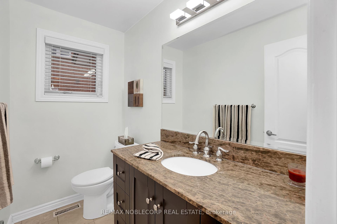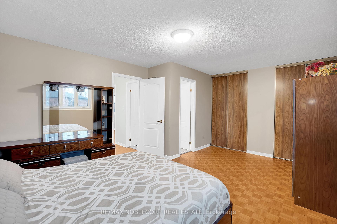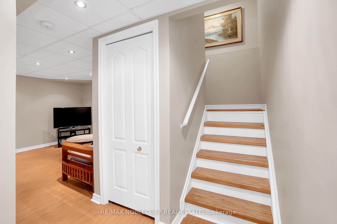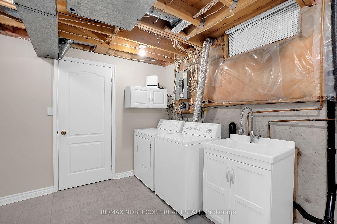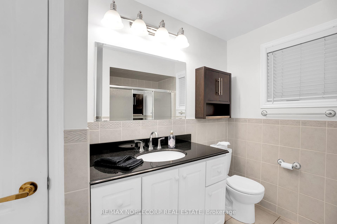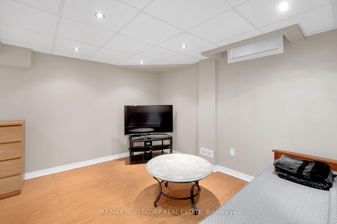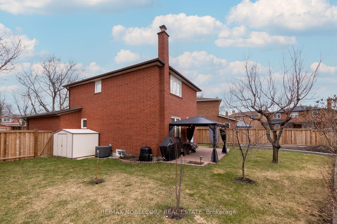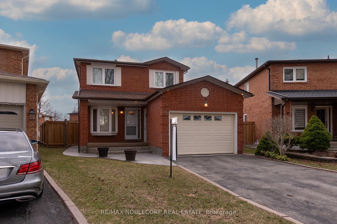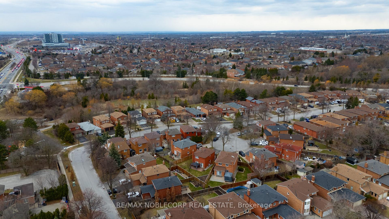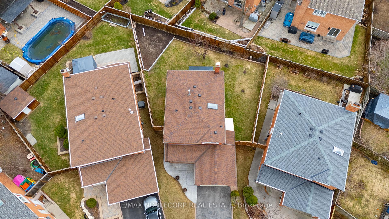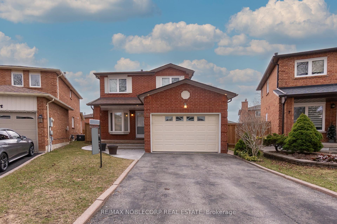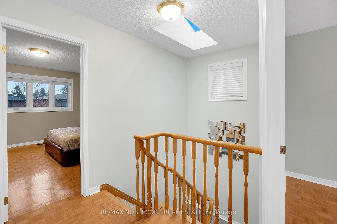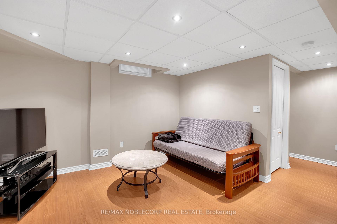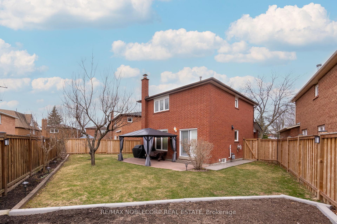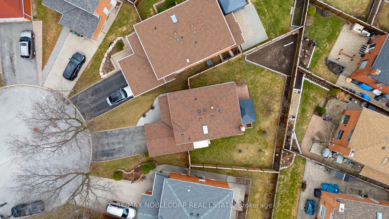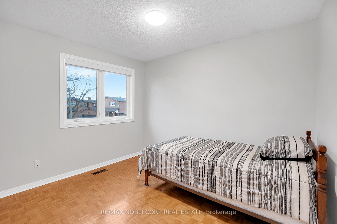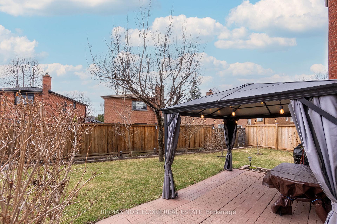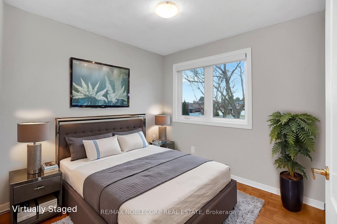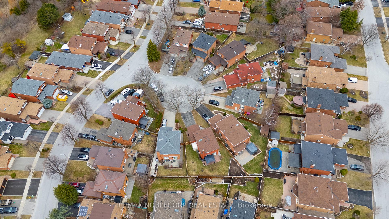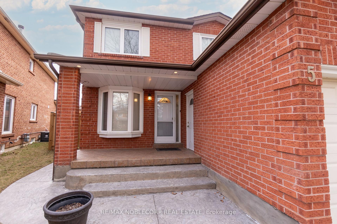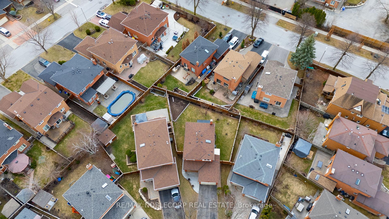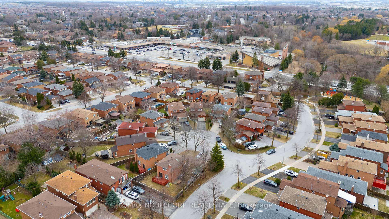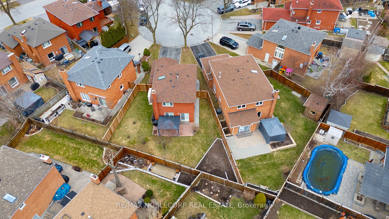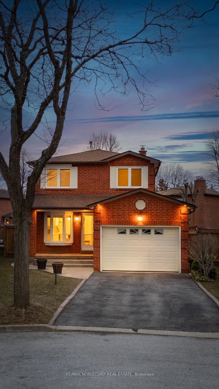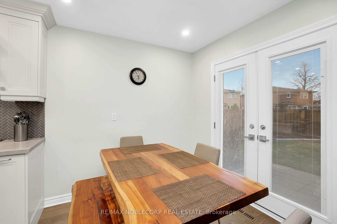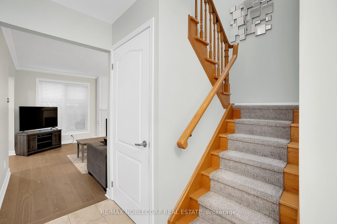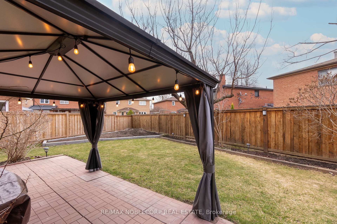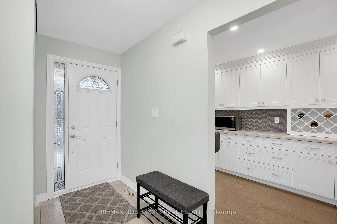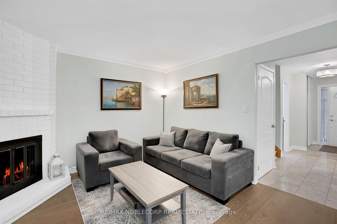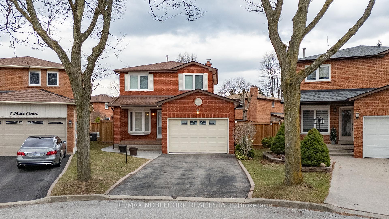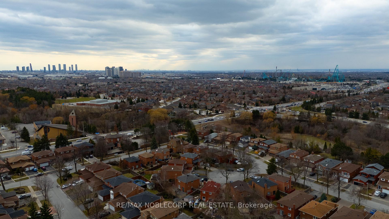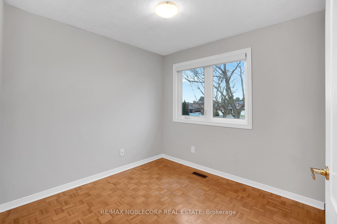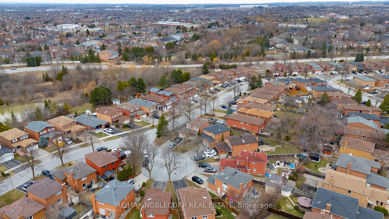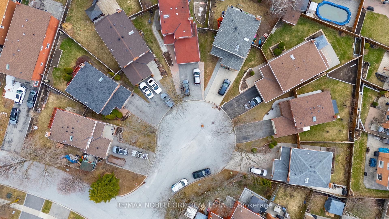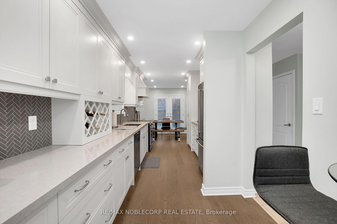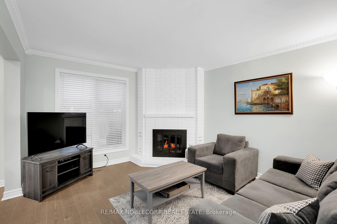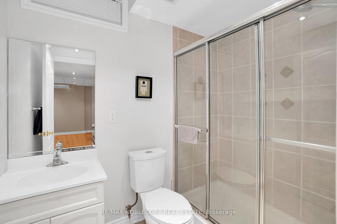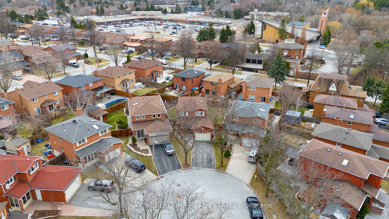$1,299,000
Available - For Sale
Listing ID: N12072405
5 Matt Cour , Vaughan, L6A 1B9, York
| Welcome to 5 Matt Court A Rare Original Owner Gem in the Heart of Maple!This meticulously maintained 3-bedroom, 3-bathroom home sits on a premium pie-shaped lot on a quiet, family-friendly court. Featuring a stunning renovated main floor with a modern kitchen with sleek quartz countertops, stainless steel appliances, and an abundance of cabinet space, pot lighting and hardwood throughout. The main floor is designed for both style and functionality. The home offers a spacious and bright layout, ideal for everyday living. The fully finished basement provides additional living space, perfect for a home office, gym, or recreation area. Enjoy your very own calm space in your large landscaped pie shaped backyard. This prime Maple location is close to top schools, parks, transit, and all amenities including the underground Walking Pathway which is seconds from your front doorway. This is the one you've been waiting for! |
| Price | $1,299,000 |
| Taxes: | $4247.00 |
| Assessment Year: | 2024 |
| Occupancy: | Owner |
| Address: | 5 Matt Cour , Vaughan, L6A 1B9, York |
| Directions/Cross Streets: | MAJOR MACKENZIE/KILLIAN |
| Rooms: | 6 |
| Rooms +: | 2 |
| Bedrooms: | 3 |
| Bedrooms +: | 0 |
| Family Room: | T |
| Basement: | Finished |
| Level/Floor | Room | Length(ft) | Width(ft) | Descriptions | |
| Room 1 | Main | Living Ro | 11.84 | 12.92 | Hardwood Floor, Electric Fireplace, Large Window |
| Room 2 | Main | Kitchen | 8.5 | 20.3 | Modern Kitchen, Stainless Steel Appl, Pot Lights |
| Room 3 | Main | Dining Ro | 8.5 | 8.63 | Hardwood Floor, Pot Lights, W/O To Patio |
| Room 4 | Second | Primary B | 18.53 | 13.05 | Semi Ensuite, Walk-In Closet(s), Large Window |
| Room 5 | Second | Bedroom 2 | 9.22 | 10.99 | Parquet, Closet, Window |
| Room 6 | Second | Bedroom 3 | 9.12 | 8.89 | Parquet, Closet, Window |
| Room 7 | Basement | Recreatio | 14.83 | 19.22 | 3 Pc Ensuite, Laminate, Pot Lights |
| Room 8 | Basement | Utility R | 20.8 | 20.2 | Combined w/Laundry |
| Washroom Type | No. of Pieces | Level |
| Washroom Type 1 | 2 | Main |
| Washroom Type 2 | 4 | Second |
| Washroom Type 3 | 3 | Basement |
| Washroom Type 4 | 0 | |
| Washroom Type 5 | 0 | |
| Washroom Type 6 | 2 | Main |
| Washroom Type 7 | 4 | Second |
| Washroom Type 8 | 3 | Basement |
| Washroom Type 9 | 0 | |
| Washroom Type 10 | 0 |
| Total Area: | 0.00 |
| Approximatly Age: | 31-50 |
| Property Type: | Detached |
| Style: | 2-Storey |
| Exterior: | Brick, Concrete |
| Garage Type: | Built-In |
| (Parking/)Drive: | Private Do |
| Drive Parking Spaces: | 4 |
| Park #1 | |
| Parking Type: | Private Do |
| Park #2 | |
| Parking Type: | Private Do |
| Pool: | None |
| Other Structures: | Shed, Gazebo |
| Approximatly Age: | 31-50 |
| Approximatly Square Footage: | 1100-1500 |
| CAC Included: | N |
| Water Included: | N |
| Cabel TV Included: | N |
| Common Elements Included: | N |
| Heat Included: | N |
| Parking Included: | N |
| Condo Tax Included: | N |
| Building Insurance Included: | N |
| Fireplace/Stove: | Y |
| Heat Type: | Forced Air |
| Central Air Conditioning: | Central Air |
| Central Vac: | N |
| Laundry Level: | Syste |
| Ensuite Laundry: | F |
| Sewers: | Sewer |
$
%
Years
This calculator is for demonstration purposes only. Always consult a professional
financial advisor before making personal financial decisions.
| Although the information displayed is believed to be accurate, no warranties or representations are made of any kind. |
| RE/MAX NOBLECORP REAL ESTATE |
|
|
.jpg?src=Custom)
Dir:
416-548-7854
Bus:
416-548-7854
Fax:
416-981-7184
| Virtual Tour | Book Showing | Email a Friend |
Jump To:
At a Glance:
| Type: | Freehold - Detached |
| Area: | York |
| Municipality: | Vaughan |
| Neighbourhood: | Maple |
| Style: | 2-Storey |
| Approximate Age: | 31-50 |
| Tax: | $4,247 |
| Beds: | 3 |
| Baths: | 3 |
| Fireplace: | Y |
| Pool: | None |
Locatin Map:
Payment Calculator:
- Color Examples
- Red
- Magenta
- Gold
- Green
- Black and Gold
- Dark Navy Blue And Gold
- Cyan
- Black
- Purple
- Brown Cream
- Blue and Black
- Orange and Black
- Default
- Device Examples

