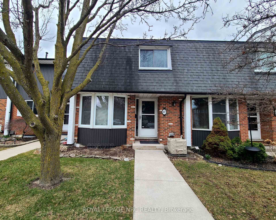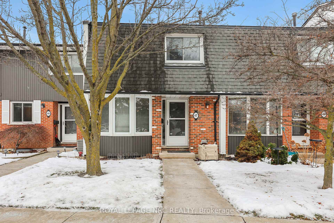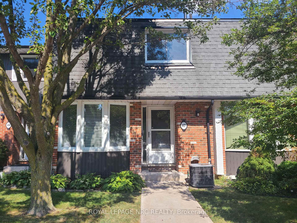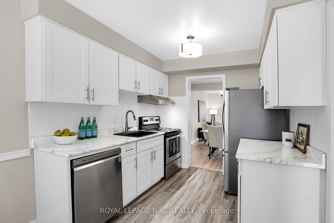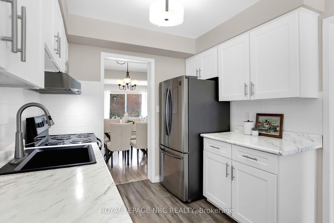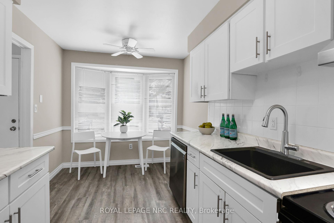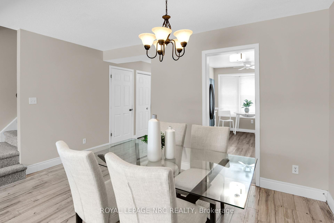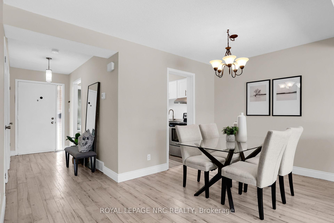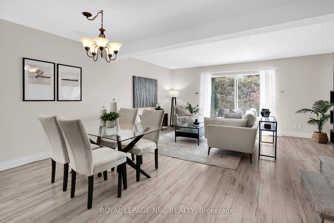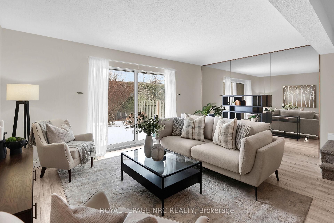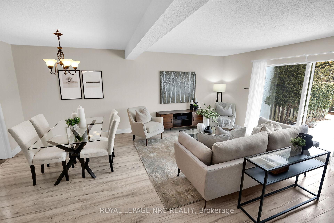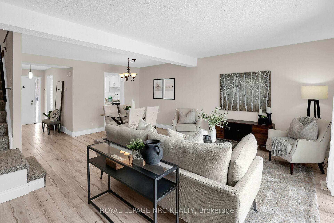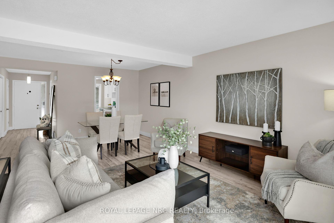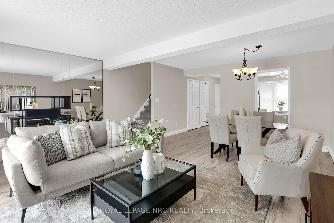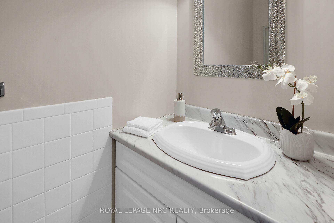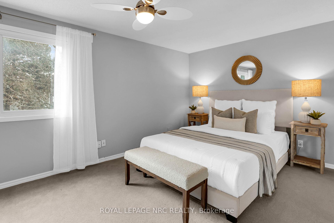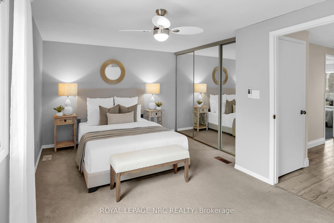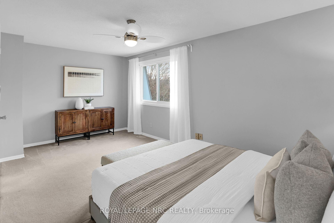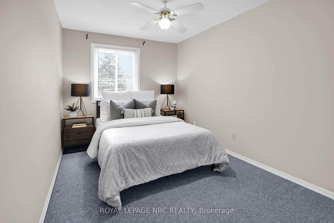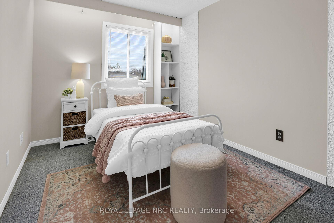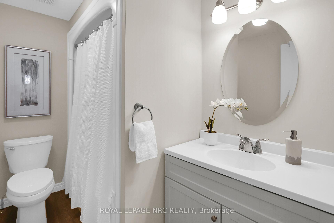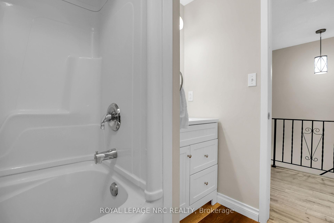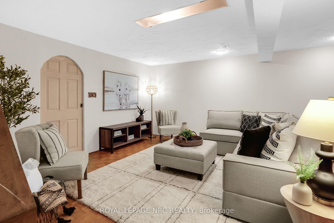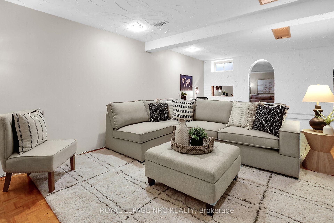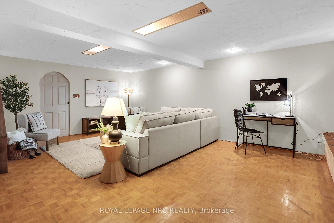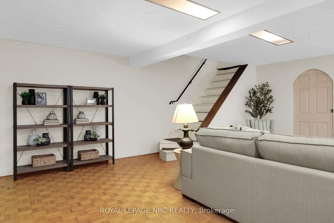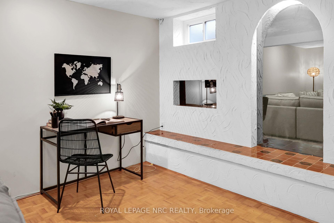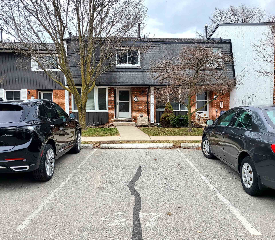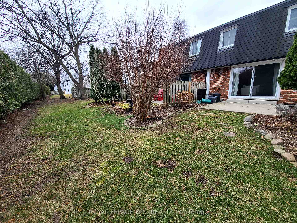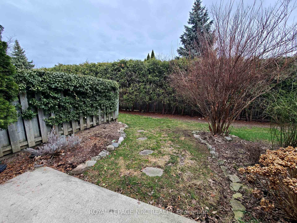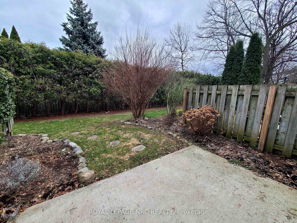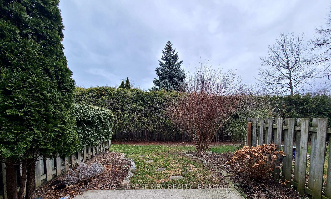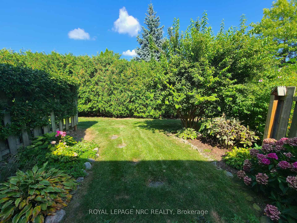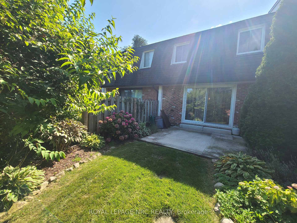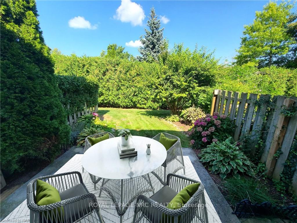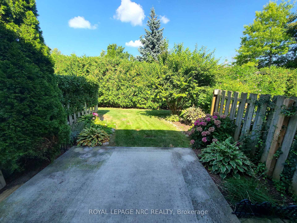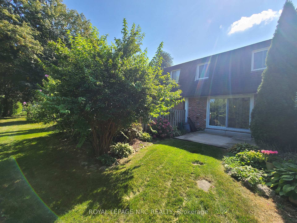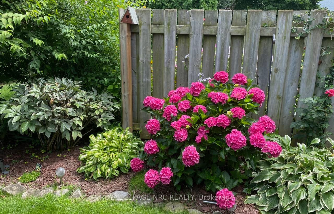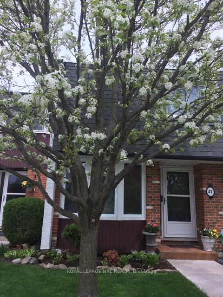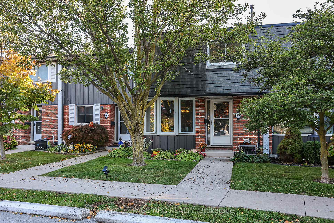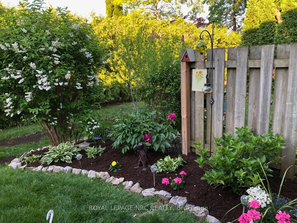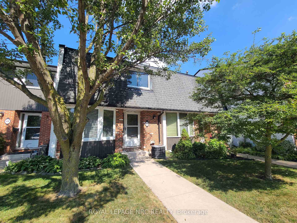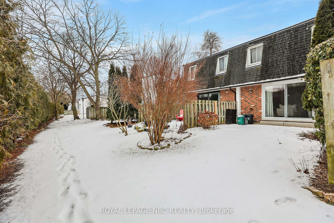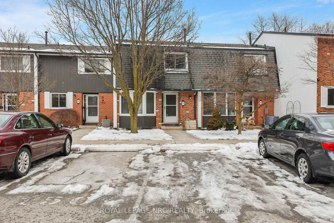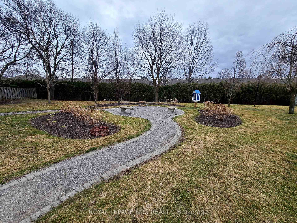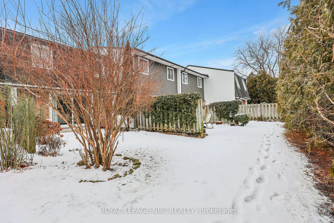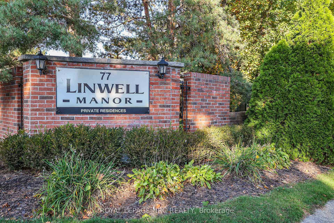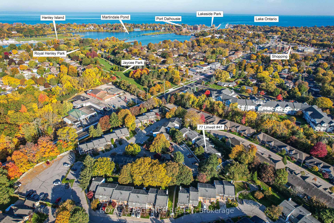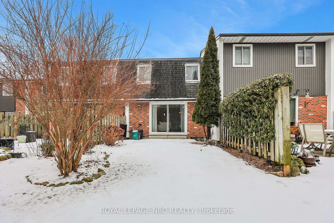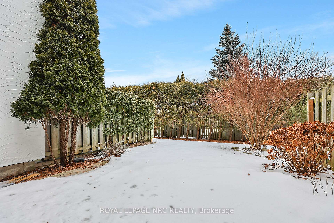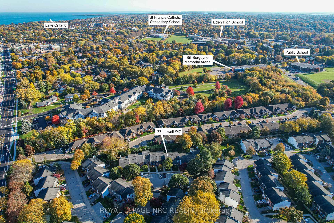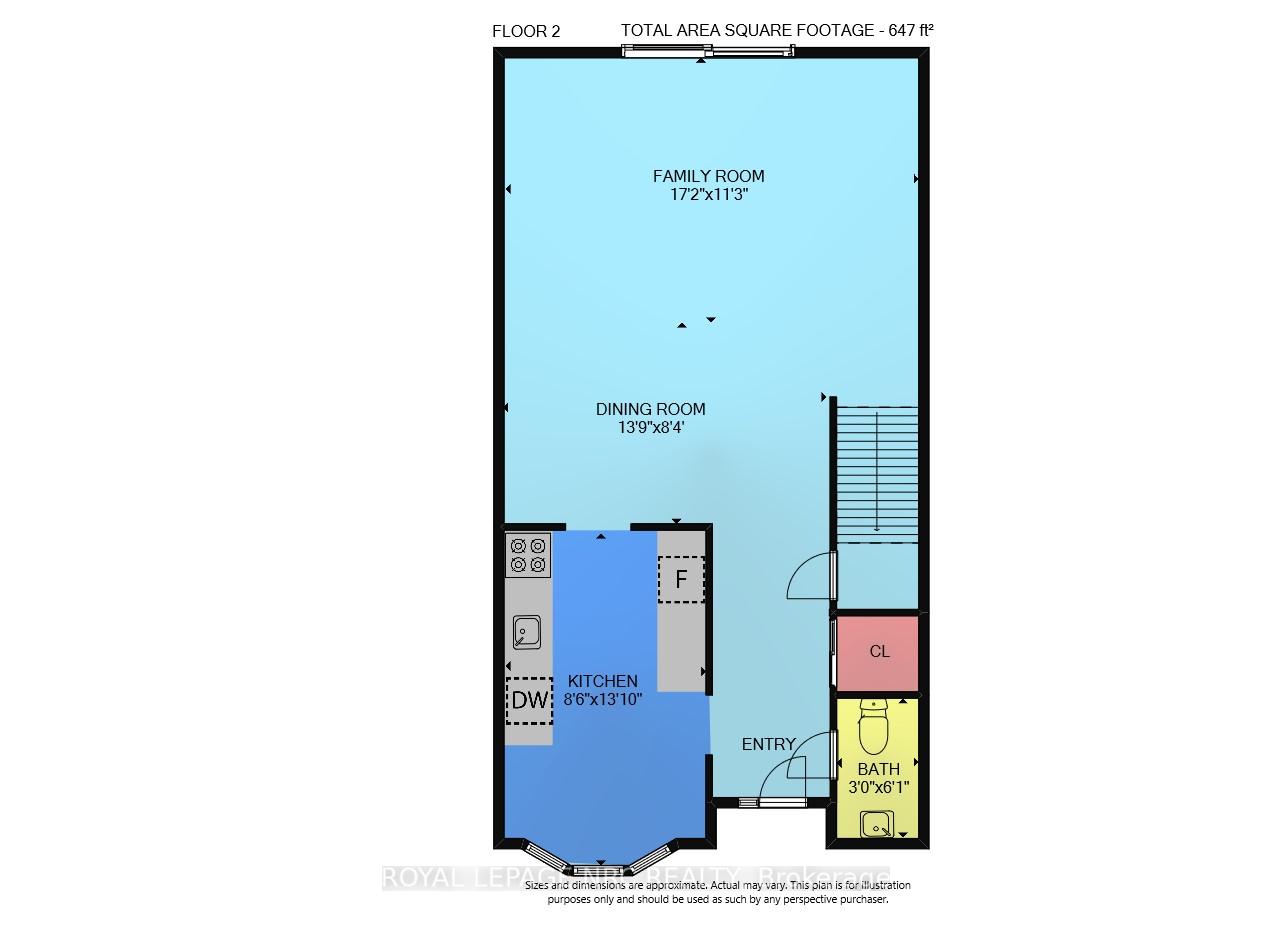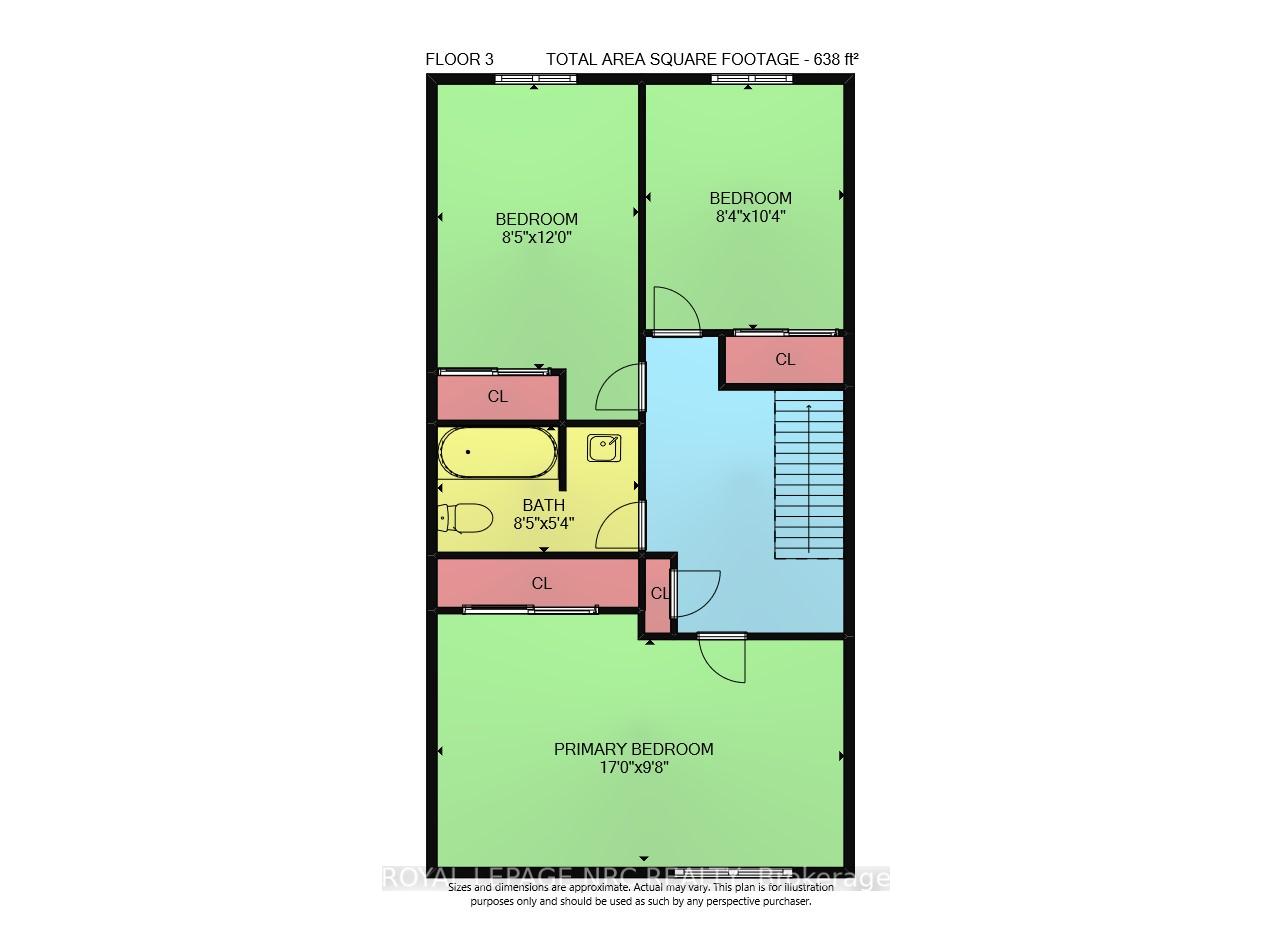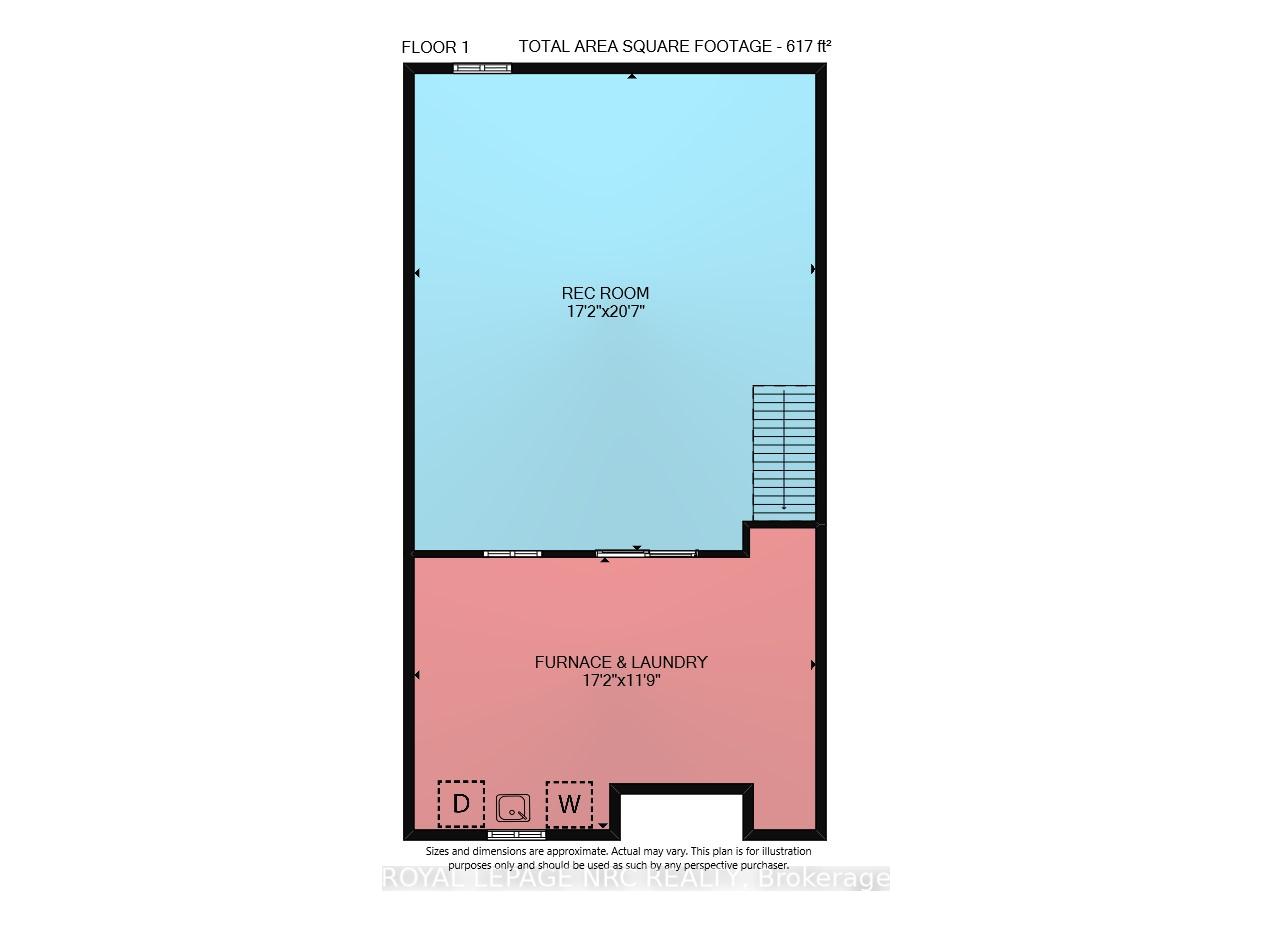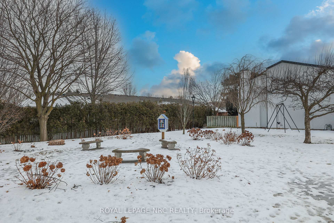$469,900
Available - For Sale
Listing ID: X12041466
77 Linwell Road , St. Catharines, L2N 6R1, Niagara
| Move-In Ready! This Spacious And Beautiful 3-Bedroom Townhome In North St. Catharines Offers A Perfect Blend Of Comfort And Convenience. Located Near Port Dalhousie, Jaycee Park, And Royal Henley Park, This Charming Unit Backs Onto A Peaceful Green Space Within A Well-Maintained And Highly Sought-After Condominium Community. As You Step Inside, You'll Be Greeted By An Open, Airy Living And Dining Area, Complete With Sliding Doors That Lead To A Private Back Patio Surrounded By A Lovely Garden, Ideal For Outdoor Relaxation. The Bright Kitchen Features Stainless Steel Appliances And Offers A Seamless Flow Into The Living And Dining Areas. Tastefully Upgraded Flooring And A Convenient 2-Piece Powder Room Complete The Main Level. Upstairs, You'll Find 3 Spacious Bedrooms And A Freshly Updated 4-Piece Bathroom. The Basement Provides Additional Living Space With A Large Recreation Room, Laundry Room, And Plenty Of Storage. The Furnace And Windows Have Been Updated, And The Exclusive Parking Space Is Conveniently Located Right In Front Of The Unit. Low Condo Fees Cover Building Insurance, Exterior Maintenance, Snow Removal, Water, And Ultrafibre 1Gig Unlimited High-Speed Internet, Plus An Epico TV Package. This Home Is Situated In A Desirable Neighborhood, Just A Short Walk To Beautiful Parks, Trails, Shopping, And Dining. It's Also Close To Excellent Schools, Public Transit, And Only 2 Minutes From The QEW. Welcome To Your Perfect Retreat In A Fantastic, Well-Connected Location! |
| Price | $469,900 |
| Taxes: | $3028.06 |
| Occupancy: | Vacant |
| Address: | 77 Linwell Road , St. Catharines, L2N 6R1, Niagara |
| Postal Code: | L2N 6R1 |
| Province/State: | Niagara |
| Directions/Cross Streets: | Linwell Rd & Ontario St |
| Level/Floor | Room | Length(ft) | Width(ft) | Descriptions | |
| Room 1 | Main | Kitchen | 13.84 | 8.5 | |
| Room 2 | Main | Dining Ro | 13.74 | 8.33 | Combined w/Family, Overlook Patio |
| Room 3 | Main | Family Ro | 16.99 | 11.25 | Combined w/Dining, Sliding Doors, W/O To Patio |
| Room 4 | Main | Bathroom | 6.07 | 2.98 | 2 Pc Bath |
| Room 5 | Second | Primary B | 16.99 | 9.68 | |
| Room 6 | Second | Bedroom 2 | 12 | 8.43 | |
| Room 7 | Second | Bedroom 3 | 10.33 | 8.33 | |
| Room 8 | Second | Bathroom | 8.43 | 5.35 | 4 Pc Bath |
| Room 9 | Basement | Recreatio | 16.99 | 20.57 | |
| Room 10 | Basement | Laundry | 16.99 | 11.74 |
| Washroom Type | No. of Pieces | Level |
| Washroom Type 1 | 2 | Main |
| Washroom Type 2 | 4 | Second |
| Washroom Type 3 | 0 | |
| Washroom Type 4 | 0 | |
| Washroom Type 5 | 0 |
| Total Area: | 0.00 |
| Approximatly Age: | 31-50 |
| Washrooms: | 2 |
| Heat Type: | Forced Air |
| Central Air Conditioning: | Central Air |
$
%
Years
This calculator is for demonstration purposes only. Always consult a professional
financial advisor before making personal financial decisions.
| Although the information displayed is believed to be accurate, no warranties or representations are made of any kind. |
| ROYAL LEPAGE NRC REALTY |
|
|
.jpg?src=Custom)
Dir:
416-548-7854
Bus:
416-548-7854
Fax:
416-981-7184
| Virtual Tour | Book Showing | Email a Friend |
Jump To:
At a Glance:
| Type: | Com - Condo Townhouse |
| Area: | Niagara |
| Municipality: | St. Catharines |
| Neighbourhood: | 443 - Lakeport |
| Style: | 2-Storey |
| Approximate Age: | 31-50 |
| Tax: | $3,028.06 |
| Maintenance Fee: | $390 |
| Beds: | 3 |
| Baths: | 2 |
| Fireplace: | N |
Locatin Map:
Payment Calculator:
- Color Examples
- Red
- Magenta
- Gold
- Green
- Black and Gold
- Dark Navy Blue And Gold
- Cyan
- Black
- Purple
- Brown Cream
- Blue and Black
- Orange and Black
- Default
- Device Examples
