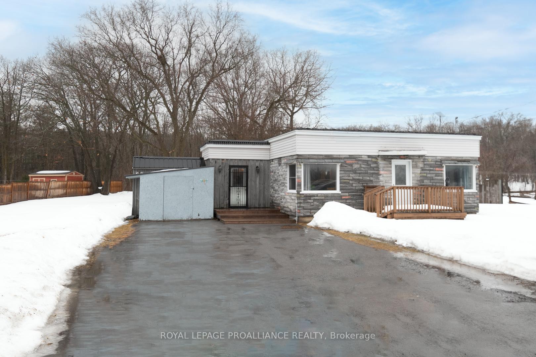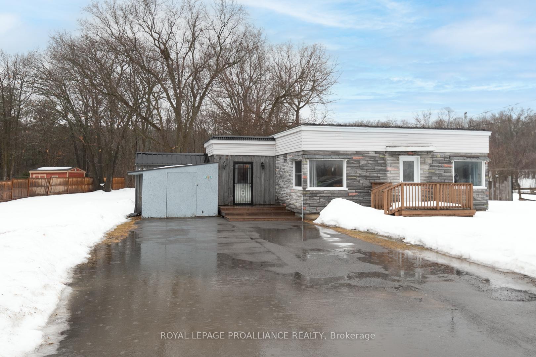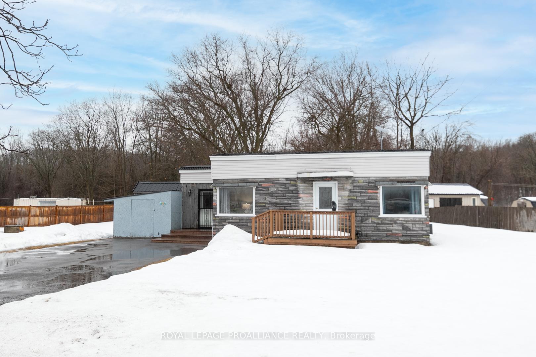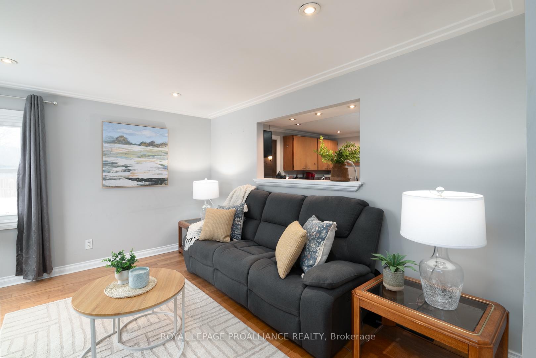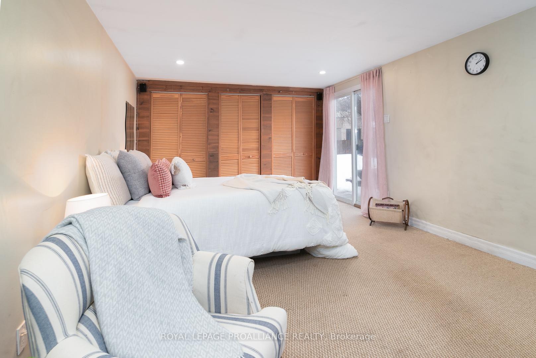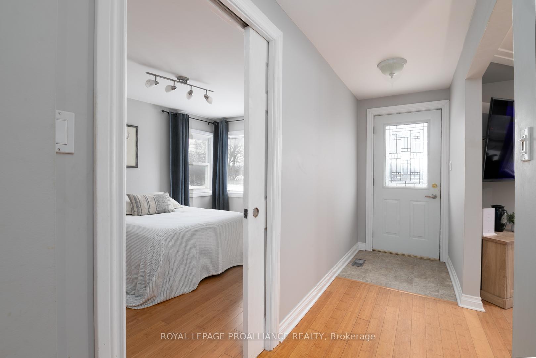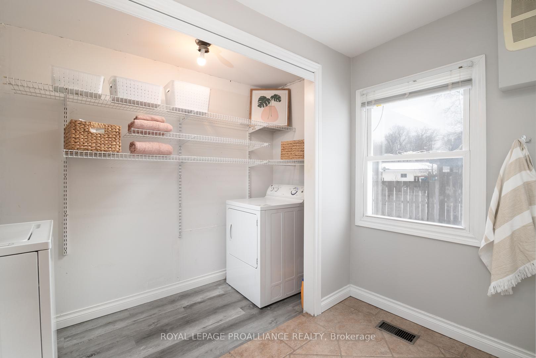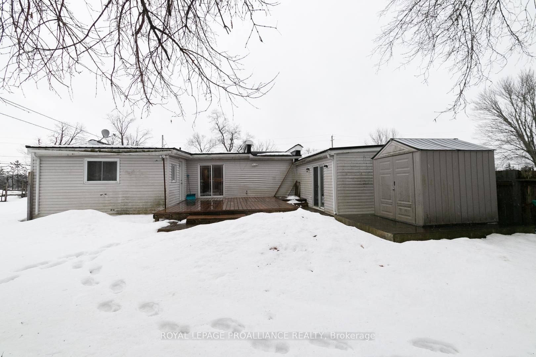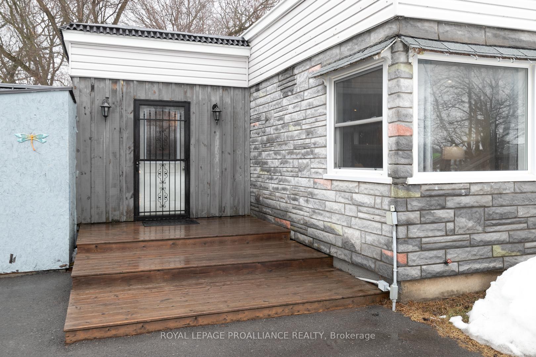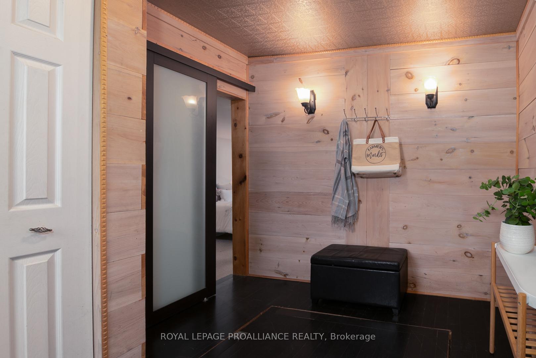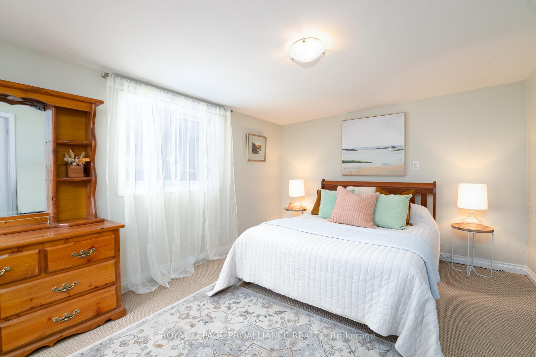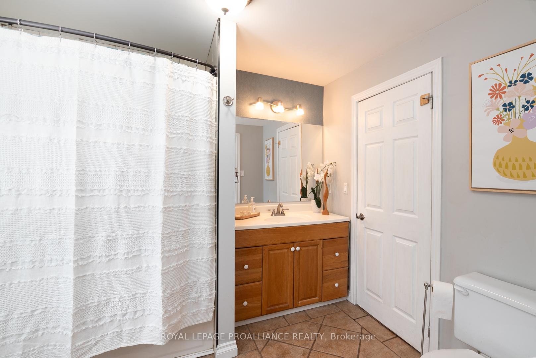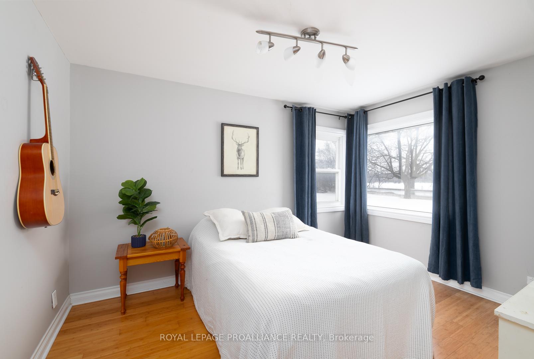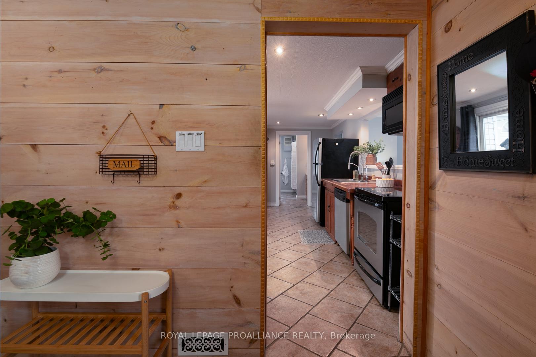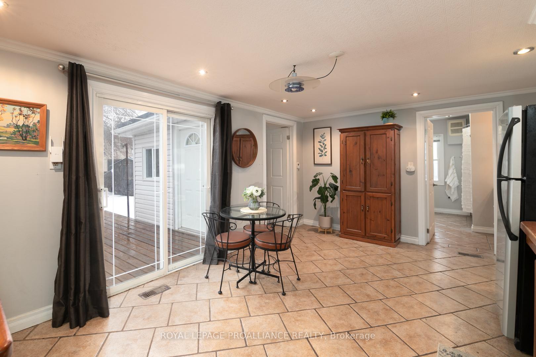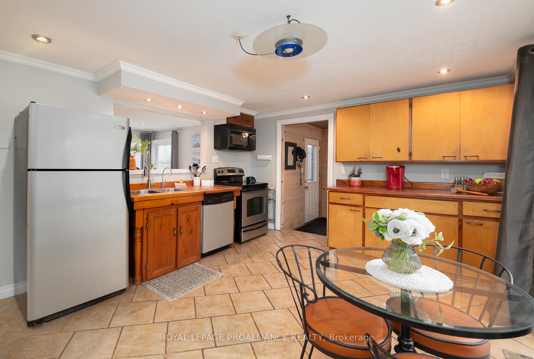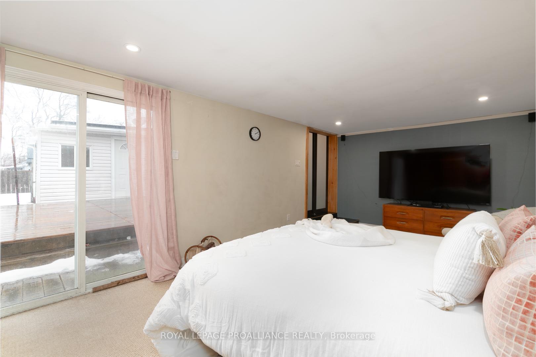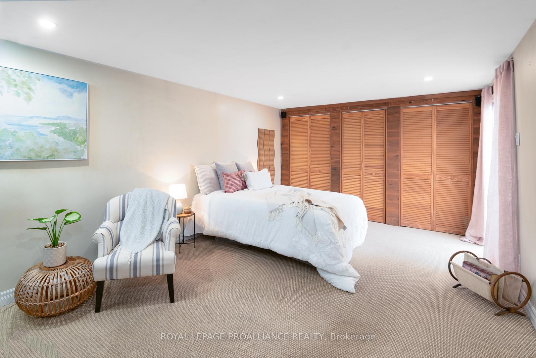$339,900
Available - For Sale
Listing ID: X12007789
526 Trenton Frankford Road , Quinte West, K8V 5P6, Hastings
| Welcome to this adorable, move-in ready bungalow! Featuring 3 cozy bedrooms, this home is the perfect blend of comfort and convenience, offering main floor living that makes it ideal for those seeking easy accessibility. The spacious lot provides ample outdoor space for gardening, entertaining, or just relaxing in a serene setting. The homes thoughtful layout ensures that every square foot is used to its fullest potential, with bright, inviting rooms that create a warm and welcoming atmosphere. The large lot gives you plenty of room for future expansion or your dream backyard oasis. With low monthly utility costs, this home is incredibly affordable to maintain, making it a fantastic choice for first-time buyers or anyone looking to enjoy the benefits of homeownership without the heavy bills. Don't miss the opportunity to own this delightful bungalow on a generous lot schedule a tour today and envision your future in this charming space! |
| Price | $339,900 |
| Taxes: | $1528.00 |
| Occupancy: | Owner |
| Address: | 526 Trenton Frankford Road , Quinte West, K8V 5P6, Hastings |
| Acreage: | .50-1.99 |
| Directions/Cross Streets: | Lock Rd and Trenton Frankford Rd |
| Rooms: | 7 |
| Bedrooms: | 3 |
| Bedrooms +: | 0 |
| Family Room: | F |
| Basement: | Crawl Space |
| Level/Floor | Room | Length(ft) | Width(ft) | Descriptions | |
| Room 1 | Main | Kitchen | 17.58 | 11.97 | Combined w/Dining, W/O To Deck |
| Room 2 | Main | Living Ro | 12.07 | 11.09 | Bamboo |
| Room 3 | Main | Primary B | 19.09 | 11.28 | W/O To Deck |
| Room 4 | Main | Bedroom 2 | 15.28 | 11.09 | |
| Room 5 | Main | Bedroom 3 | 11.09 | 9.87 | Bamboo |
| Room 6 | Main | Foyer | 9.09 | 7.08 | |
| Room 7 | Main | Bathroom | 9.48 | 7.97 | Combined w/Laundry |
| Washroom Type | No. of Pieces | Level |
| Washroom Type 1 | 4 | Main |
| Washroom Type 2 | 0 | |
| Washroom Type 3 | 0 | |
| Washroom Type 4 | 0 | |
| Washroom Type 5 | 0 |
| Total Area: | 0.00 |
| Approximatly Age: | 51-99 |
| Property Type: | Detached |
| Style: | Bungalow |
| Exterior: | Board & Batten , Vinyl Siding |
| Garage Type: | None |
| (Parking/)Drive: | Private Do |
| Drive Parking Spaces: | 6 |
| Park #1 | |
| Parking Type: | Private Do |
| Park #2 | |
| Parking Type: | Private Do |
| Pool: | None |
| Other Structures: | Shed |
| Approximatly Age: | 51-99 |
| Approximatly Square Footage: | 700-1100 |
| Property Features: | Golf, Hospital |
| CAC Included: | N |
| Water Included: | N |
| Cabel TV Included: | N |
| Common Elements Included: | N |
| Heat Included: | N |
| Parking Included: | N |
| Condo Tax Included: | N |
| Building Insurance Included: | N |
| Fireplace/Stove: | N |
| Heat Type: | Forced Air |
| Central Air Conditioning: | Central Air |
| Central Vac: | N |
| Laundry Level: | Syste |
| Ensuite Laundry: | F |
| Sewers: | Septic |
| Water: | Dug Well, |
| Water Supply Types: | Dug Well, Ir |
| Utilities-Cable: | N |
| Utilities-Hydro: | Y |
$
%
Years
This calculator is for demonstration purposes only. Always consult a professional
financial advisor before making personal financial decisions.
| Although the information displayed is believed to be accurate, no warranties or representations are made of any kind. |
| ROYAL LEPAGE PROALLIANCE REALTY |
|
|
.jpg?src=Custom)
Dir:
416-548-7854
Bus:
416-548-7854
Fax:
416-981-7184
| Book Showing | Email a Friend |
Jump To:
At a Glance:
| Type: | Freehold - Detached |
| Area: | Hastings |
| Municipality: | Quinte West |
| Neighbourhood: | Murray Ward |
| Style: | Bungalow |
| Approximate Age: | 51-99 |
| Tax: | $1,528 |
| Beds: | 3 |
| Baths: | 1 |
| Fireplace: | N |
| Pool: | None |
Locatin Map:
Payment Calculator:
- Color Examples
- Red
- Magenta
- Gold
- Green
- Black and Gold
- Dark Navy Blue And Gold
- Cyan
- Black
- Purple
- Brown Cream
- Blue and Black
- Orange and Black
- Default
- Device Examples
