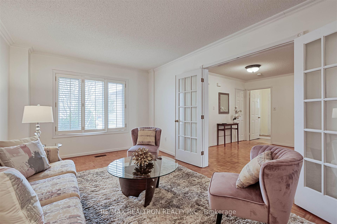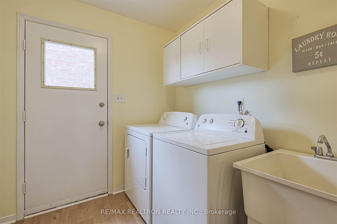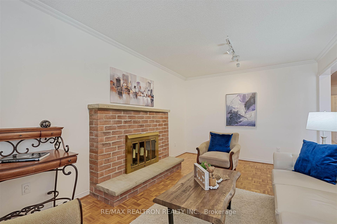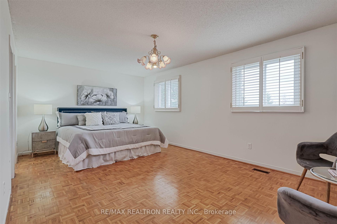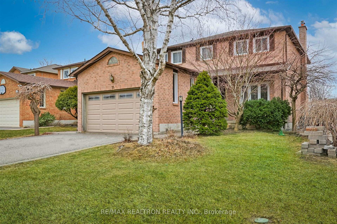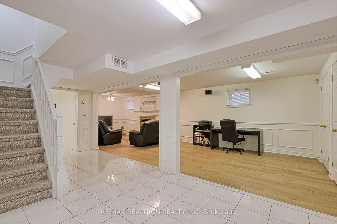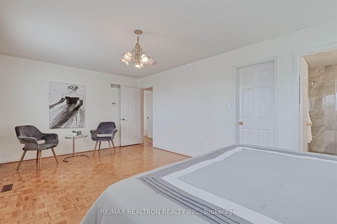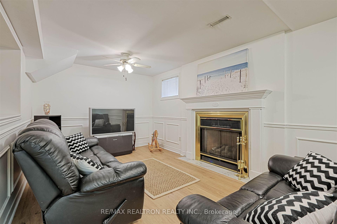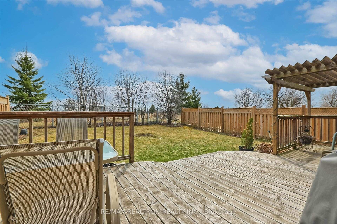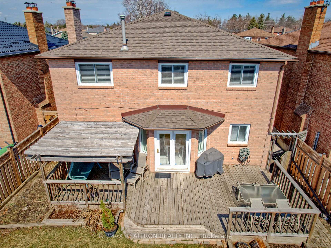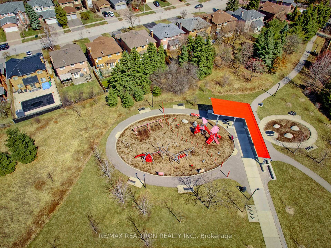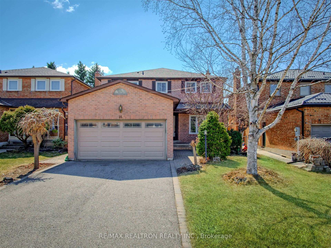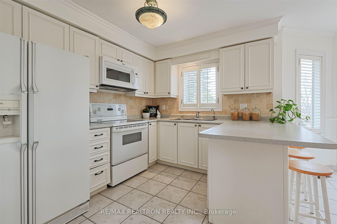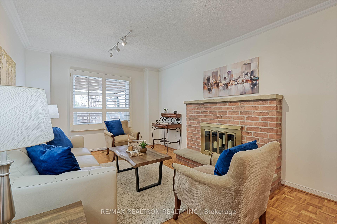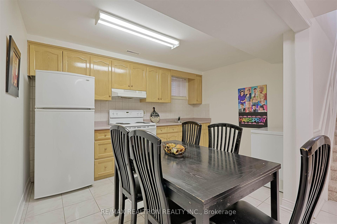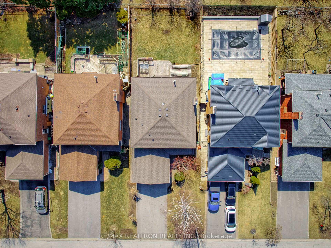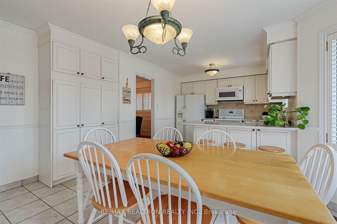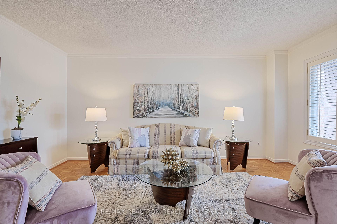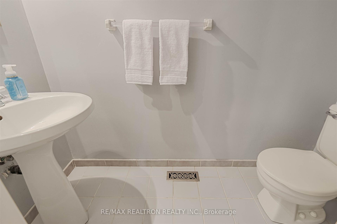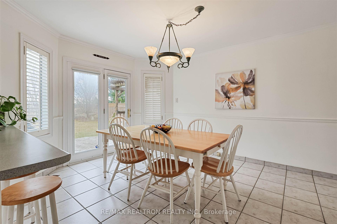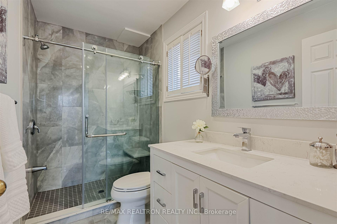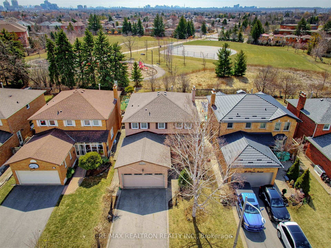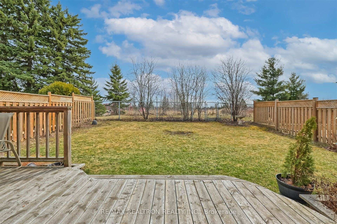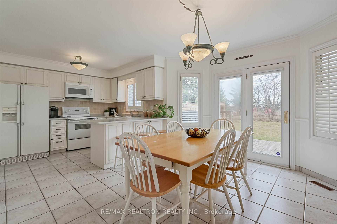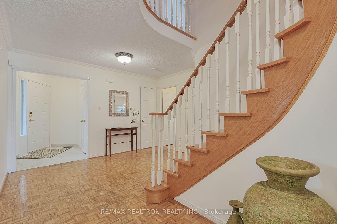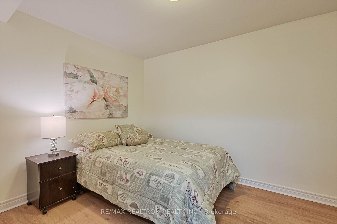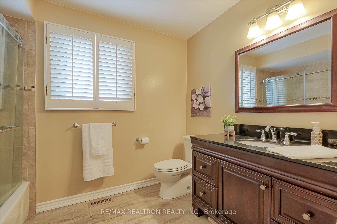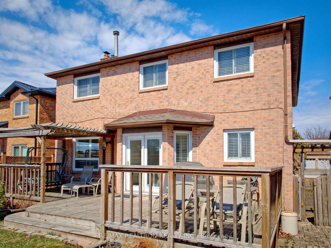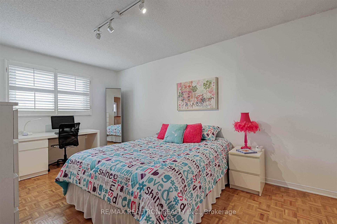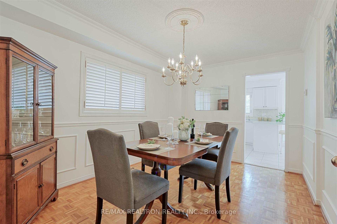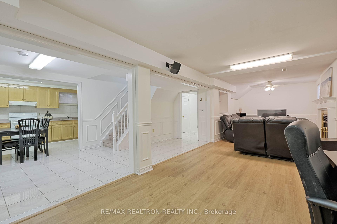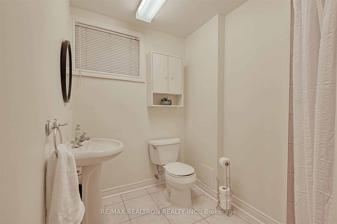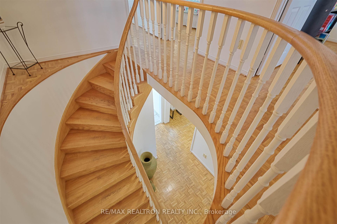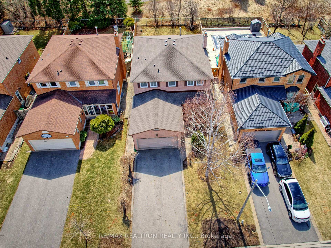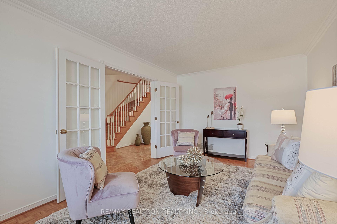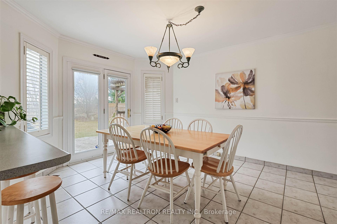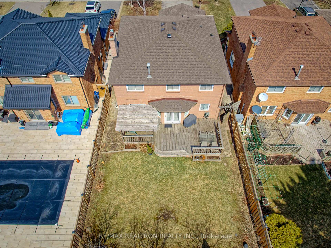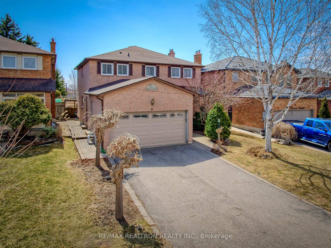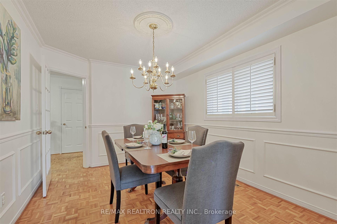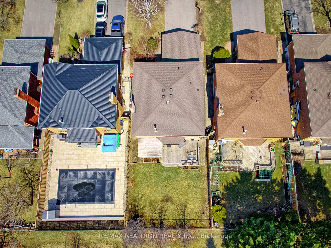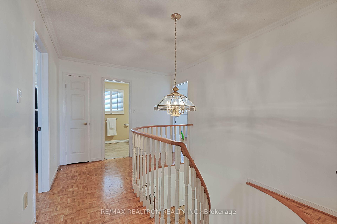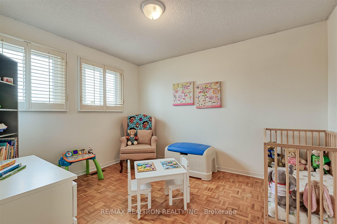$1,350,000
Available - For Sale
Listing ID: N12071401
35 O'Connor Cres , Richmond Hill, L4C 7P7, York
| Detached 2 storey Home in North Richvale backing onto Park, Minutes to Hillcrest Mall, Go Train Station and Public Transit. In-law apartment with separate entrance from garage. Recent improvements Include: Roof Shingles(Approx. 5 yrs ago) New Privacy Fence on 2 sides (2024) New Flooring in Basement (2024), 2 updated bathrooms on 2nd floor : Primary EnSite (2019) and Main Hall Bathroom (2016) |
| Price | $1,350,000 |
| Taxes: | $6959.27 |
| Occupancy: | Owner |
| Address: | 35 O'Connor Cres , Richmond Hill, L4C 7P7, York |
| Directions/Cross Streets: | W. of Yonge St., S. of Major Mackenzie |
| Rooms: | 9 |
| Rooms +: | 3 |
| Bedrooms: | 4 |
| Bedrooms +: | 1 |
| Family Room: | T |
| Basement: | Apartment, Finished |
| Level/Floor | Room | Length(ft) | Width(ft) | Descriptions | |
| Room 1 | Main | Living Ro | 10.69 | 16.17 | Wood, Crown Moulding, French Doors |
| Room 2 | Main | Dining Ro | 9.97 | 13.15 | Wood, Crown Moulding, French Doors |
| Room 3 | Main | Kitchen | 19.65 | 13.61 | Ceramic Floor, Breakfast Bar, Pantry |
| Room 4 | Main | Breakfast | 19.65 | 13.61 | Ceramic Floor, W/O To Garden |
| Room 5 | Main | Family Ro | 10.69 | 16.89 | Fireplace, Crown Moulding, Wood |
| Room 6 | Second | Primary B | 20.14 | 11.48 | 3 Pc Ensuite, Walk-In Closet(s), Wood |
| Room 7 | Second | Bedroom 2 | 10.2 | 15.71 | Wood, Closet |
| Room 8 | Second | Bedroom 3 | 10.2 | 14.69 | Wood, Closet |
| Room 9 | Second | Bedroom 4 | 10.33 | 12.27 | Wood, Closet |
| Room 10 | Basement | Bedroom 5 | 9.18 | 11.09 | Laminate, Double Closet |
| Room 11 | Basement | Kitchen | 9.05 | 12.53 | Ceramic Floor, Eat-in Kitchen |
| Room 12 | Basement | Recreatio | 11.74 | 29.98 | Gas Fireplace, Laminate, Wainscoting |
| Washroom Type | No. of Pieces | Level |
| Washroom Type 1 | 4 | Second |
| Washroom Type 2 | 3 | Second |
| Washroom Type 3 | 2 | Ground |
| Washroom Type 4 | 3 | Basement |
| Washroom Type 5 | 0 | |
| Washroom Type 6 | 4 | Second |
| Washroom Type 7 | 3 | Second |
| Washroom Type 8 | 2 | Ground |
| Washroom Type 9 | 3 | Basement |
| Washroom Type 10 | 0 |
| Total Area: | 0.00 |
| Property Type: | Detached |
| Style: | 2-Storey |
| Exterior: | Brick |
| Garage Type: | Attached |
| (Parking/)Drive: | Private |
| Drive Parking Spaces: | 2 |
| Park #1 | |
| Parking Type: | Private |
| Park #2 | |
| Parking Type: | Private |
| Pool: | None |
| Approximatly Square Footage: | 2500-3000 |
| Property Features: | Greenbelt/Co, Park |
| CAC Included: | N |
| Water Included: | N |
| Cabel TV Included: | N |
| Common Elements Included: | N |
| Heat Included: | N |
| Parking Included: | N |
| Condo Tax Included: | N |
| Building Insurance Included: | N |
| Fireplace/Stove: | Y |
| Heat Type: | Forced Air |
| Central Air Conditioning: | Central Air |
| Central Vac: | N |
| Laundry Level: | Syste |
| Ensuite Laundry: | F |
| Sewers: | Sewer |
| Utilities-Cable: | Y |
| Utilities-Hydro: | Y |
$
%
Years
This calculator is for demonstration purposes only. Always consult a professional
financial advisor before making personal financial decisions.
| Although the information displayed is believed to be accurate, no warranties or representations are made of any kind. |
| RE/MAX REALTRON REALTY INC. |
|
|
.jpg?src=Custom)
Dir:
416-548-7854
Bus:
416-548-7854
Fax:
416-981-7184
| Virtual Tour | Book Showing | Email a Friend |
Jump To:
At a Glance:
| Type: | Freehold - Detached |
| Area: | York |
| Municipality: | Richmond Hill |
| Neighbourhood: | North Richvale |
| Style: | 2-Storey |
| Tax: | $6,959.27 |
| Beds: | 4+1 |
| Baths: | 4 |
| Fireplace: | Y |
| Pool: | None |
Locatin Map:
Payment Calculator:
- Color Examples
- Red
- Magenta
- Gold
- Green
- Black and Gold
- Dark Navy Blue And Gold
- Cyan
- Black
- Purple
- Brown Cream
- Blue and Black
- Orange and Black
- Default
- Device Examples
