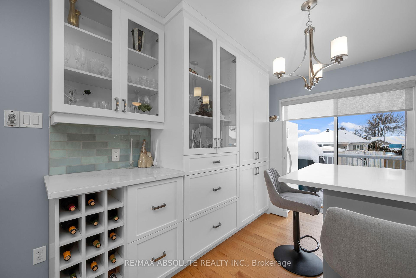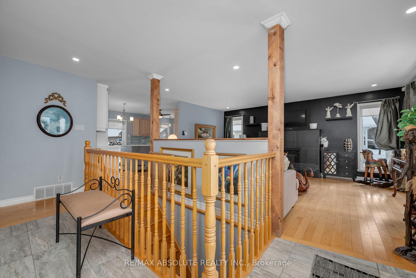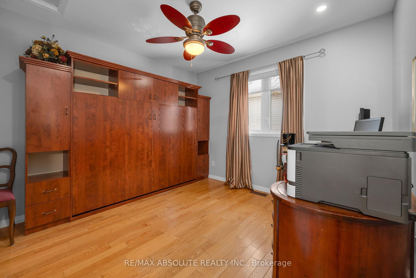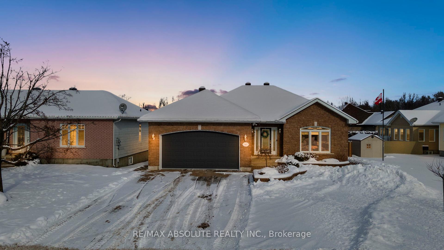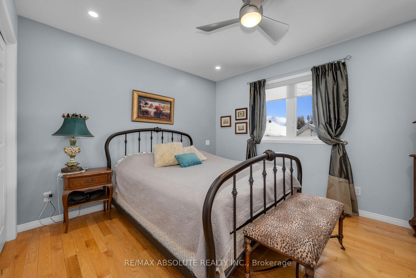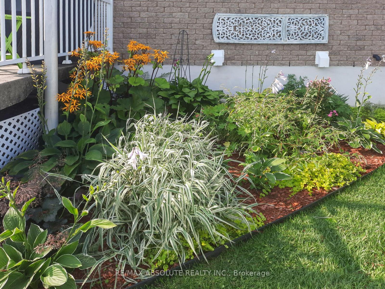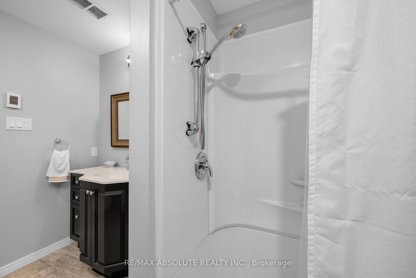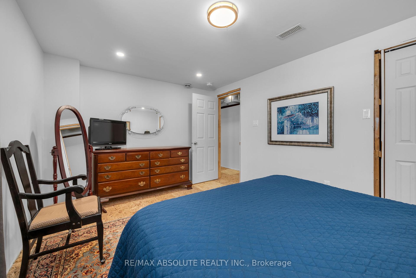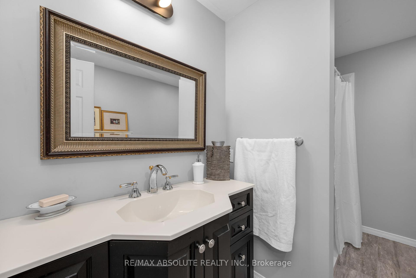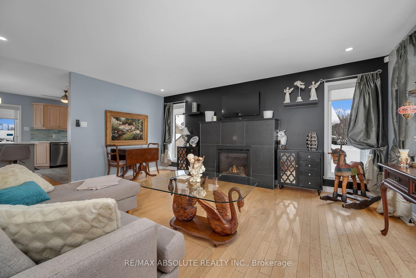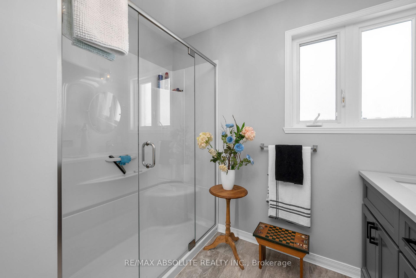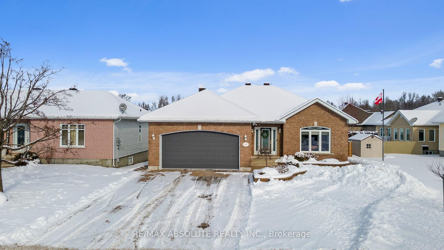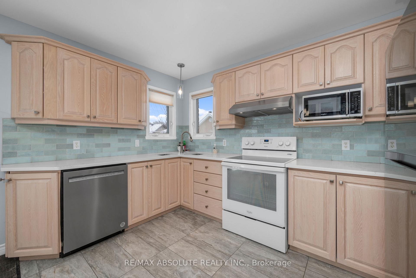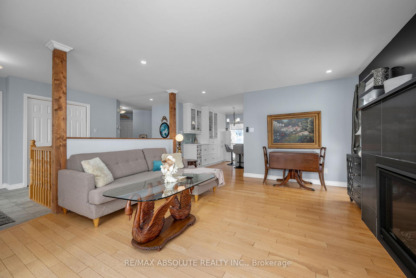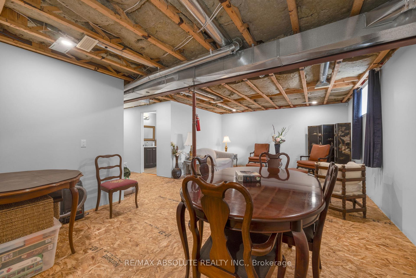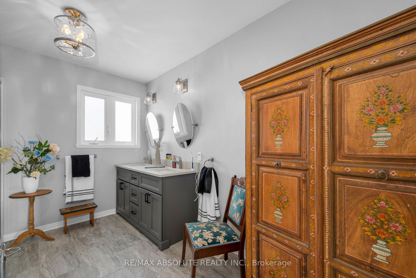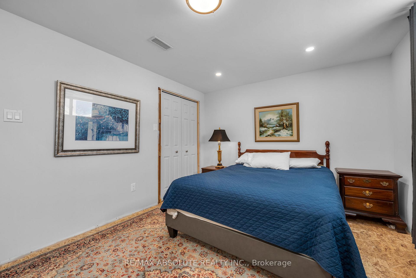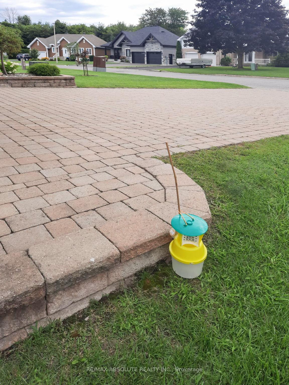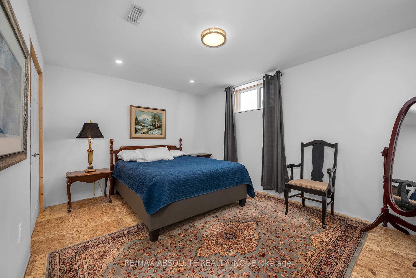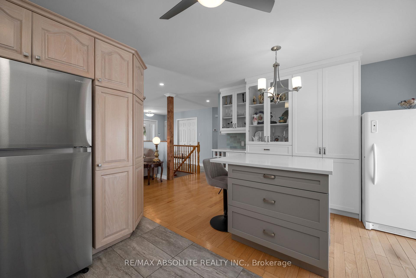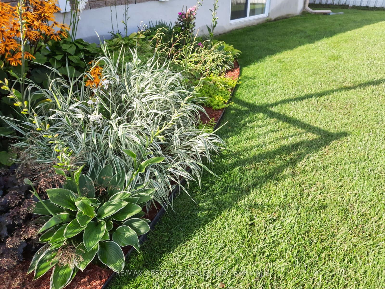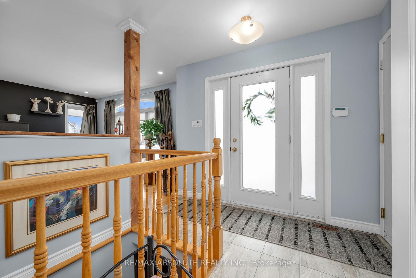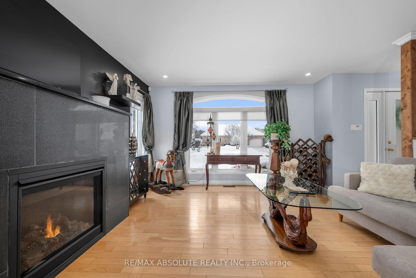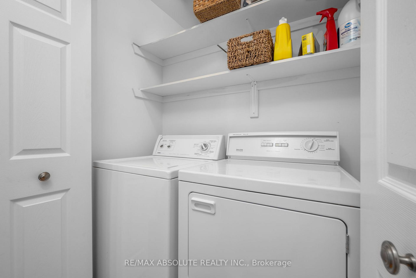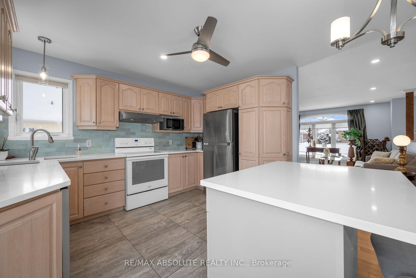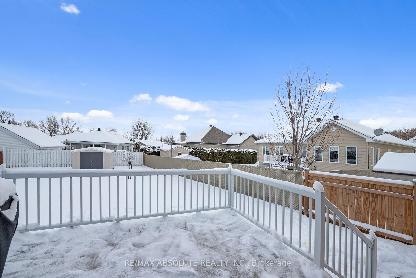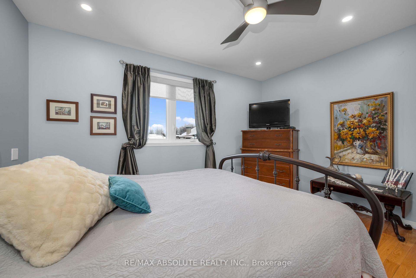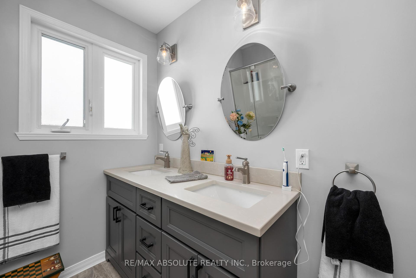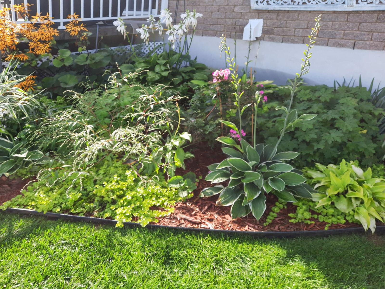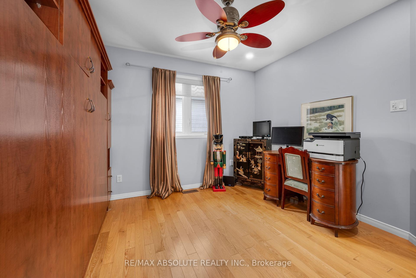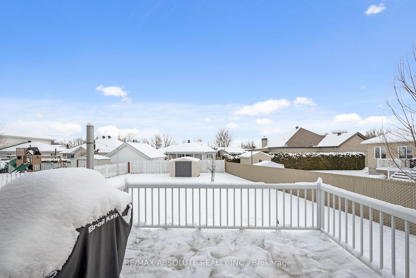$565,000
Available - For Sale
Listing ID: X12041937
945 Royal Aven , Hawkesbury, K6A 3K2, Prescott and Rus
| Welcome to 945 Royal Avenue Hawkesbury! This charming and updated all brick bungalow with double car garage is situated on a quiet street and would be perfect for either downsizers or a small family. Upon entry, you are greeted by the warm and bright open floor plan. The main level of the home features a large living room, beautiful hardwood flooring, large windows that allow an abundance of natural light to shine through and a recently added gas fireplace. The kitchen has been renovated to include a ceramic backsplash, quartz countertops, new tile flooring, a floating island, large built-in buffet and offers patio doors leading to the concrete patio and fully fenced backyard. This level is complete with 2 generous sized bedrooms, a renovated main 4-piece main bathroom featuring walk-in shower, dual sinks and heated floors and laundry. The partially finished lower level offers a 3rd bedroom, a new 3-piece bathroom, large family room and plenty of storage. Other updates and features include interlock driveway, front walkway, garden beds and side walkway, irrigation system, lush backyard gardens, furnace, A/C, owned hot water tank, owned alarm system, paint throughout and light fixtures. Upgrade your lifestyle today! |
| Price | $565,000 |
| Taxes: | $3670.00 |
| Assessment Year: | 2024 |
| Occupancy: | Owner |
| Address: | 945 Royal Aven , Hawkesbury, K6A 3K2, Prescott and Rus |
| Directions/Cross Streets: | From McGill turn east onto Spence. Left onto Edmond. Right onto Albert. Right onto Royal. |
| Rooms: | 6 |
| Bedrooms: | 2 |
| Bedrooms +: | 1 |
| Family Room: | T |
| Basement: | Finished |
| Level/Floor | Room | Length(ft) | Width(ft) | Descriptions | |
| Room 1 | Main | Living Ro | 17.61 | 12.1 | |
| Room 2 | Main | Kitchen | 16.89 | 11.71 | |
| Room 3 | Main | Bedroom | 12.1 | 10.5 | |
| Room 4 | Main | Bedroom 2 | 12.2 | 10.2 | |
| Room 5 | Lower | Family Ro | 29 | 12.1 | |
| Room 6 | Lower | Bedroom 3 | 12.1 | 10.5 |
| Washroom Type | No. of Pieces | Level |
| Washroom Type 1 | 4 | Main |
| Washroom Type 2 | 3 | Lower |
| Washroom Type 3 | 0 | |
| Washroom Type 4 | 0 | |
| Washroom Type 5 | 0 |
| Total Area: | 0.00 |
| Property Type: | Detached |
| Style: | Bungalow |
| Exterior: | Brick |
| Garage Type: | Attached |
| (Parking/)Drive: | Private |
| Drive Parking Spaces: | 4 |
| Park #1 | |
| Parking Type: | Private |
| Park #2 | |
| Parking Type: | Private |
| Pool: | None |
| Other Structures: | Shed |
| Approximatly Square Footage: | 700-1100 |
| Property Features: | Fenced Yard, Hospital |
| CAC Included: | N |
| Water Included: | N |
| Cabel TV Included: | N |
| Common Elements Included: | N |
| Heat Included: | N |
| Parking Included: | N |
| Condo Tax Included: | N |
| Building Insurance Included: | N |
| Fireplace/Stove: | Y |
| Heat Type: | Forced Air |
| Central Air Conditioning: | Central Air |
| Central Vac: | N |
| Laundry Level: | Syste |
| Ensuite Laundry: | F |
| Sewers: | Sewer |
$
%
Years
This calculator is for demonstration purposes only. Always consult a professional
financial advisor before making personal financial decisions.
| Although the information displayed is believed to be accurate, no warranties or representations are made of any kind. |
| RE/MAX ABSOLUTE REALTY INC. |
|
|
.jpg?src=Custom)
Dir:
416-548-7854
Bus:
416-548-7854
Fax:
416-981-7184
| Virtual Tour | Book Showing | Email a Friend |
Jump To:
At a Glance:
| Type: | Freehold - Detached |
| Area: | Prescott and Russell |
| Municipality: | Hawkesbury |
| Neighbourhood: | 612 - Hawkesbury |
| Style: | Bungalow |
| Tax: | $3,670 |
| Beds: | 2+1 |
| Baths: | 2 |
| Fireplace: | Y |
| Pool: | None |
Locatin Map:
Payment Calculator:
- Color Examples
- Red
- Magenta
- Gold
- Green
- Black and Gold
- Dark Navy Blue And Gold
- Cyan
- Black
- Purple
- Brown Cream
- Blue and Black
- Orange and Black
- Default
- Device Examples
