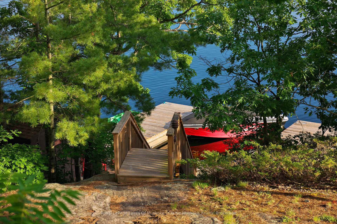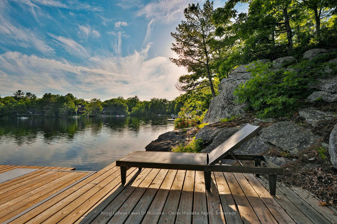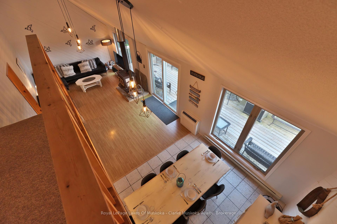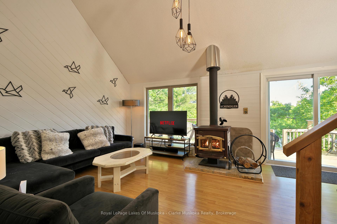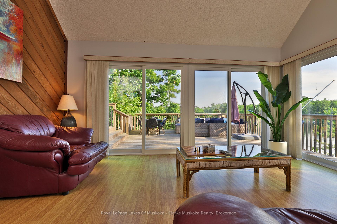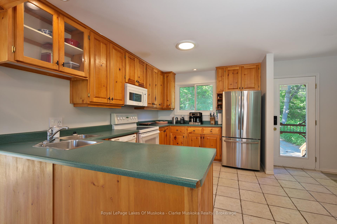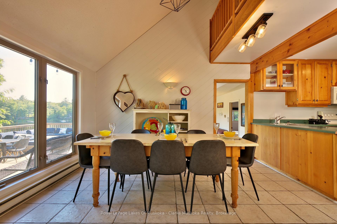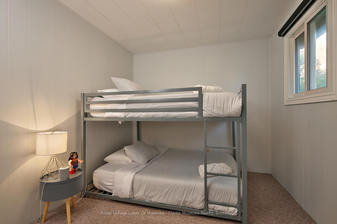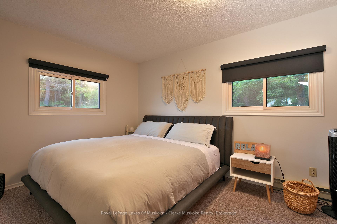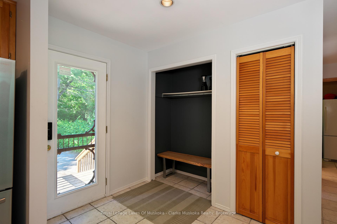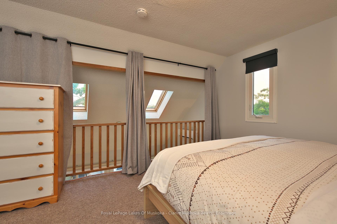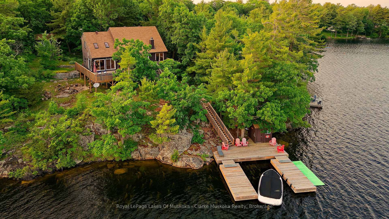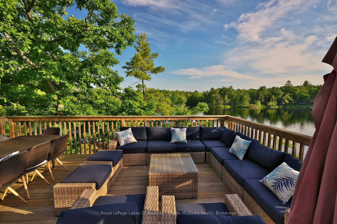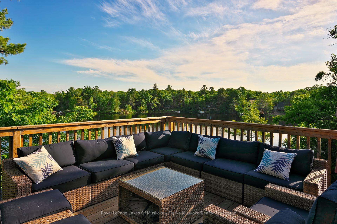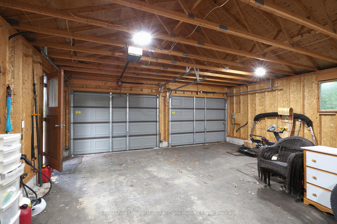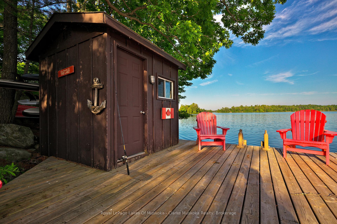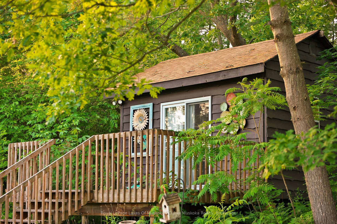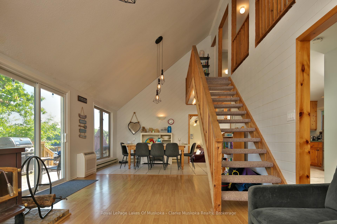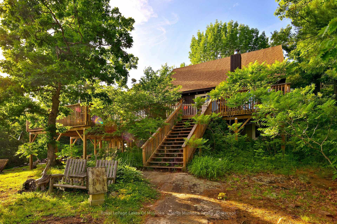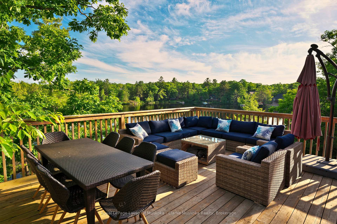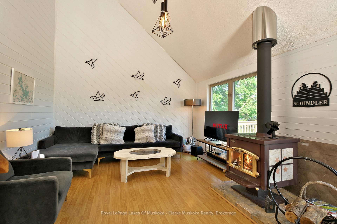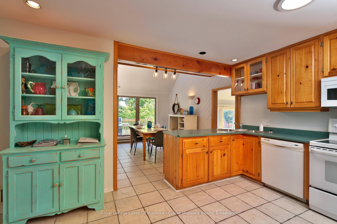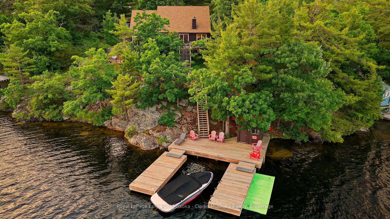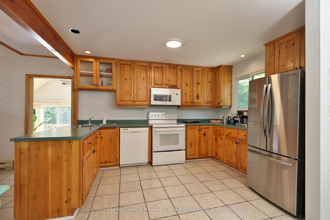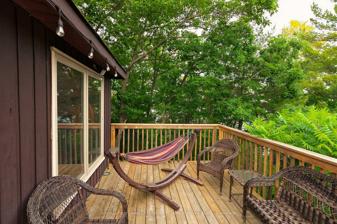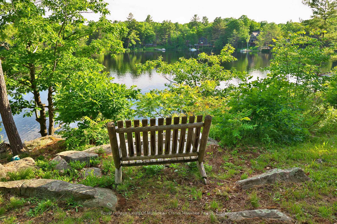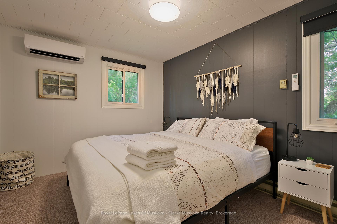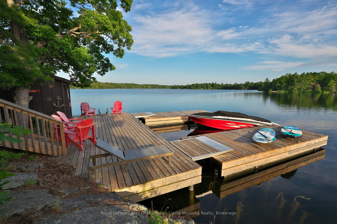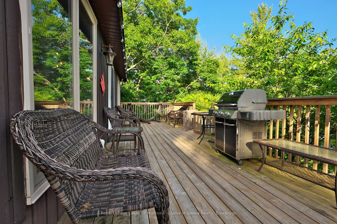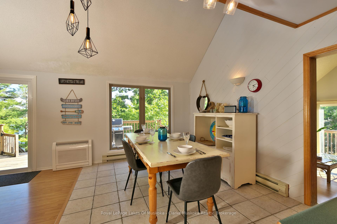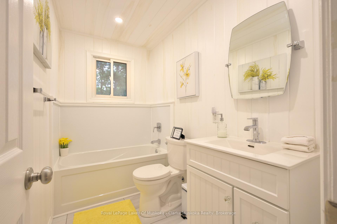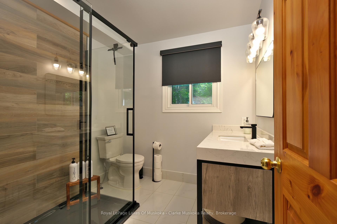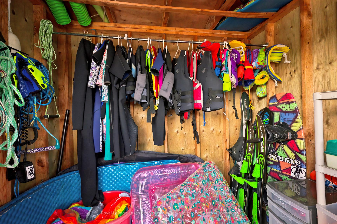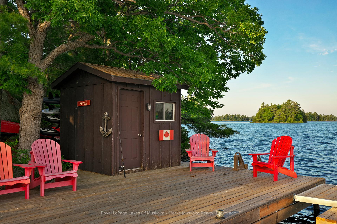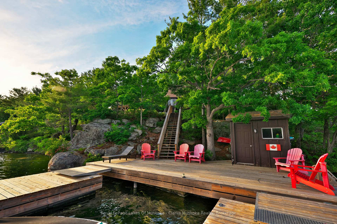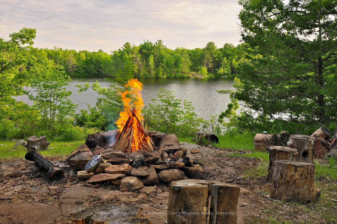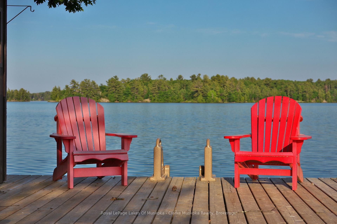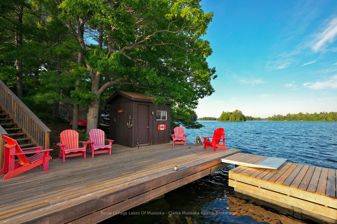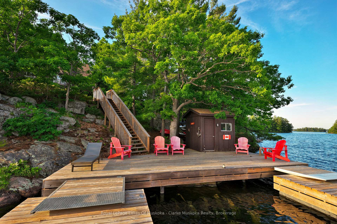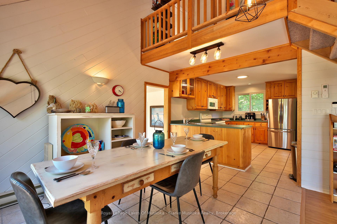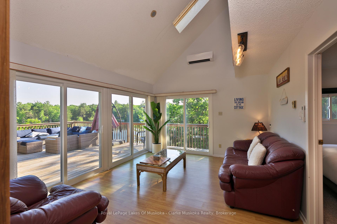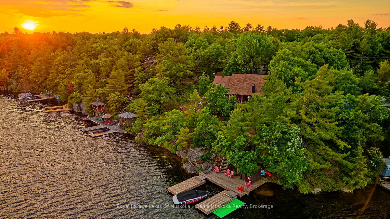$1,795,000
Available - For Sale
Listing ID: X12071651
800 Haskett's Driv , Georgian Bay, L0K 1S0, Muskoka
| Welcome to your dream Muskoka getaway! This stunning four-season cottage is nestled in one of Ontarios most sought-after regions, just 90 minutes from the 401 and easily accessible year-round via a well-maintained road. Perfect as a full-time residence, seasonal retreat, or investment property, this turn-key cottage offers the ideal blend of rustic charm and modern comfort.Step inside to a bright and spacious open-concept layout featuring soaring vaulted ceilings, a cozy wood stove, and expansive windows that flood the space with natural light while offering panoramic views of the lake. Patio doors lead to a brand-new, oversized deck perfect for entertaining or enjoying quiet mornings surrounded by nature.This thoughtfully designed property comfortably sleeps up to 8, with 4 beautifully appointed bedrooms. There are 2 full bathrooms, 2 living areas, and a fully equipped kitchen with stainless steel appliances, including a dishwasher, microwave, stove/oven, and fridge.Outdoors, enjoy a newly built dock with iconic red Muskoka chairs ideal for watching the sunrise or sunset over the lake. The deep, calm water off the dock is perfect for swimming or launching water toys. For evenings under the stars, gather around the outdoor fire pit. A propane BBQ is included, and a generator ensures you're never without power.Located just minutes from Six Mile Lake Provincial Park, you'll also have easy access to a sandy beach and hiking trails, making this the perfect base for outdoor adventures year-round.Don't miss your chance to own a slice of Muskoka paradise. |
| Price | $1,795,000 |
| Taxes: | $5991.00 |
| Assessment Year: | 2024 |
| Occupancy: | Owner |
| Address: | 800 Haskett's Driv , Georgian Bay, L0K 1S0, Muskoka |
| Acreage: | .50-1.99 |
| Directions/Cross Streets: | Big Rock Road/Hasketts Drive |
| Rooms: | 11 |
| Bedrooms: | 4 |
| Bedrooms +: | 0 |
| Family Room: | T |
| Basement: | None |
| Level/Floor | Room | Length(ft) | Width(ft) | Descriptions | |
| Room 1 | Main | Bathroom | 8 | 6.99 | 3 Pc Bath |
| Room 2 | Main | Bedroom | 8.99 | 12 | |
| Room 3 | Main | Dining Ro | 12 | 8.99 | |
| Room 4 | Main | Kitchen | 12 | 14.99 | |
| Room 5 | Main | Family Ro | 14.99 | 12 | Skylight |
| Room 6 | Main | Living Ro | 12 | 20.99 | |
| Room 7 | Main | Laundry | 4.99 | 10.99 | |
| Room 8 | Second | Bedroom | 8.99 | 10.99 | |
| Room 9 | Second | Primary B | 16.01 | 10.99 | |
| Room 10 | Second | Bedroom | 12 | 12 | |
| Room 11 | Second | Bathroom | 8.99 | 4.99 | 3 Pc Bath |
| Washroom Type | No. of Pieces | Level |
| Washroom Type 1 | 3 | |
| Washroom Type 2 | 0 | |
| Washroom Type 3 | 0 | |
| Washroom Type 4 | 0 | |
| Washroom Type 5 | 0 | |
| Washroom Type 6 | 3 | |
| Washroom Type 7 | 0 | |
| Washroom Type 8 | 0 | |
| Washroom Type 9 | 0 | |
| Washroom Type 10 | 0 |
| Total Area: | 0.00 |
| Property Type: | Detached |
| Style: | 2-Storey |
| Exterior: | Wood |
| Garage Type: | Detached |
| (Parking/)Drive: | Right Of W |
| Drive Parking Spaces: | 5 |
| Park #1 | |
| Parking Type: | Right Of W |
| Park #2 | |
| Parking Type: | Right Of W |
| Pool: | None |
| Approximatly Square Footage: | 1500-2000 |
| CAC Included: | N |
| Water Included: | N |
| Cabel TV Included: | N |
| Common Elements Included: | N |
| Heat Included: | N |
| Parking Included: | N |
| Condo Tax Included: | N |
| Building Insurance Included: | N |
| Fireplace/Stove: | Y |
| Heat Type: | Heat Pump |
| Central Air Conditioning: | Other |
| Central Vac: | N |
| Laundry Level: | Syste |
| Ensuite Laundry: | F |
| Sewers: | Septic |
| Water: | Drilled W |
| Water Supply Types: | Drilled Well |
$
%
Years
This calculator is for demonstration purposes only. Always consult a professional
financial advisor before making personal financial decisions.
| Although the information displayed is believed to be accurate, no warranties or representations are made of any kind. |
| Royal LePage Lakes Of Muskoka - Clarke Muskoka Realty |
|
|
.jpg?src=Custom)
Dir:
416-548-7854
Bus:
416-548-7854
Fax:
416-981-7184
| Book Showing | Email a Friend |
Jump To:
At a Glance:
| Type: | Freehold - Detached |
| Area: | Muskoka |
| Municipality: | Georgian Bay |
| Neighbourhood: | Baxter |
| Style: | 2-Storey |
| Tax: | $5,991 |
| Beds: | 4 |
| Baths: | 2 |
| Fireplace: | Y |
| Pool: | None |
Locatin Map:
Payment Calculator:
- Color Examples
- Red
- Magenta
- Gold
- Green
- Black and Gold
- Dark Navy Blue And Gold
- Cyan
- Black
- Purple
- Brown Cream
- Blue and Black
- Orange and Black
- Default
- Device Examples
