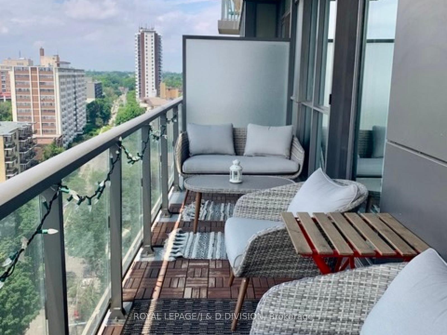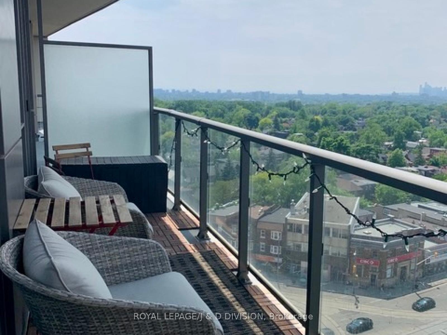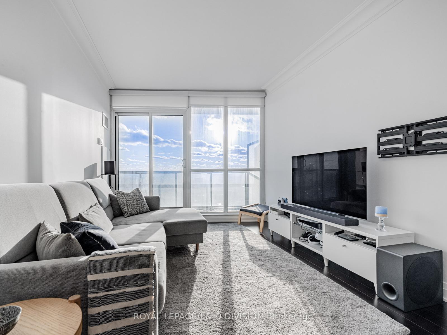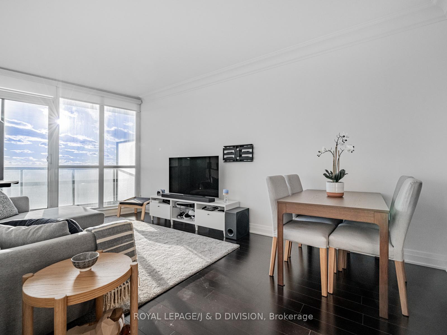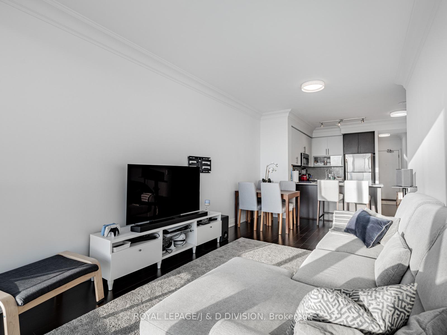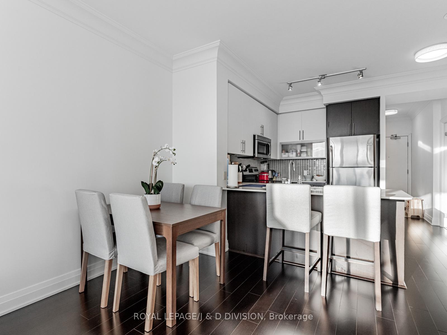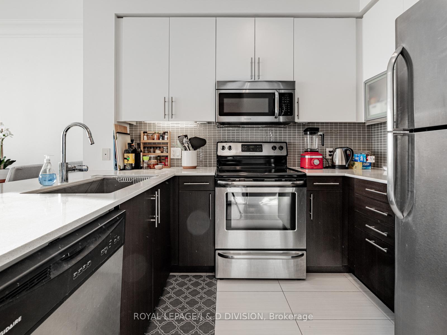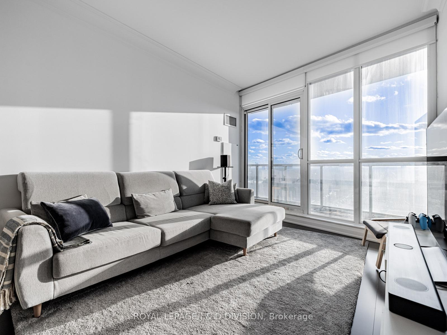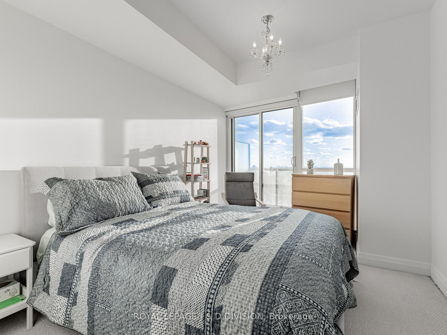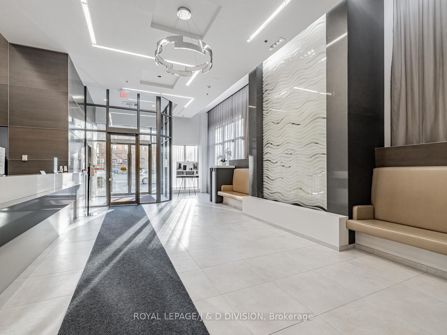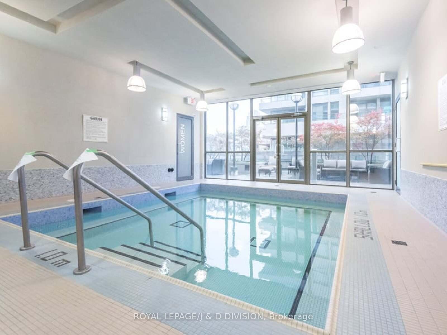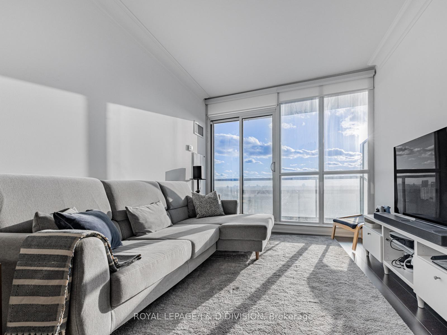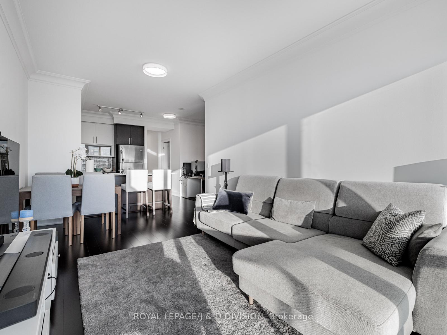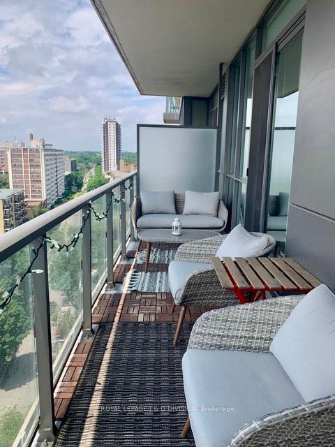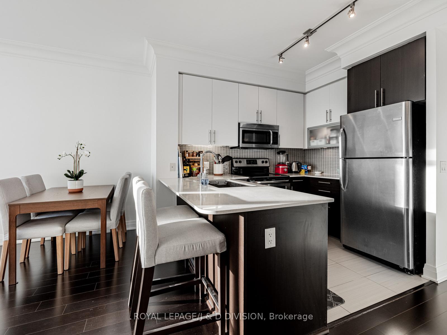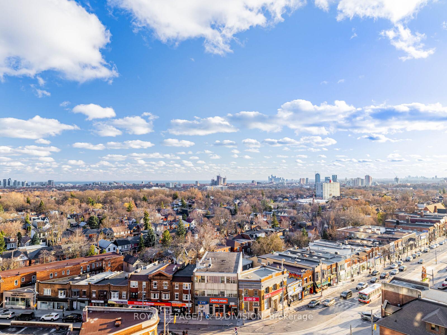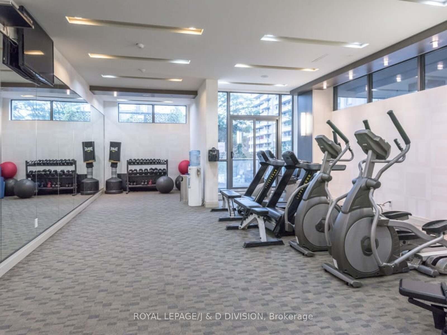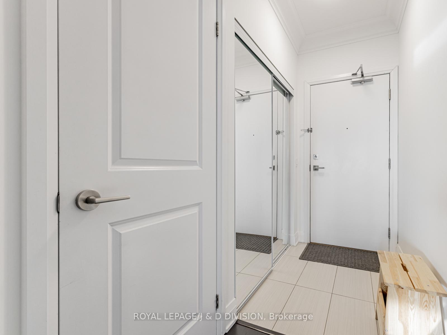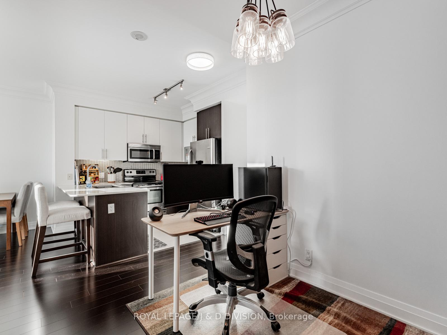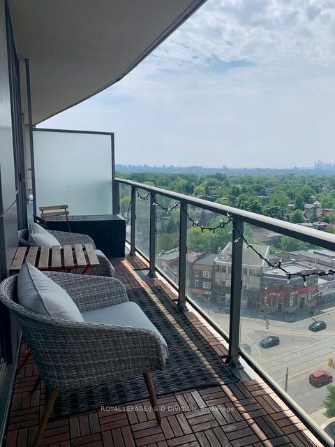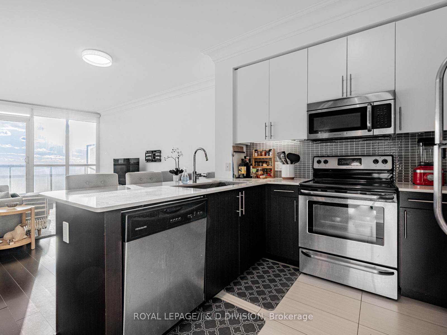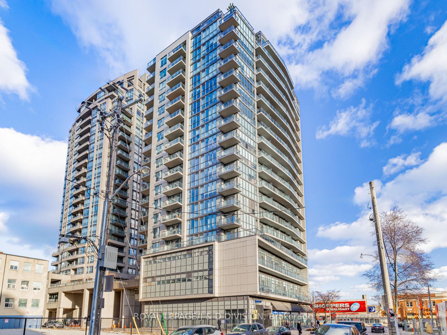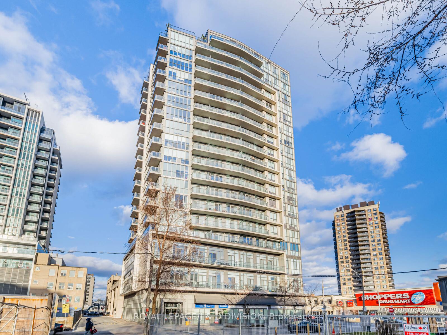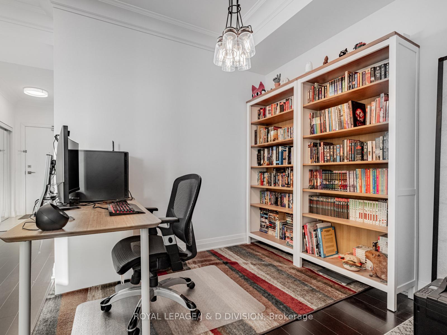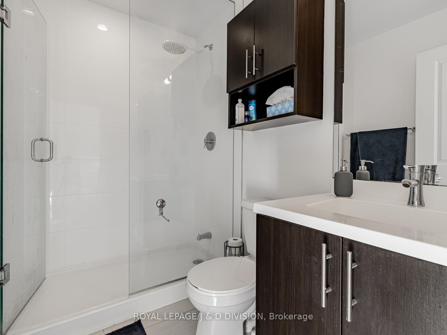$699,000
Available - For Sale
Listing ID: C12072800
530 St Clair Aven West , Toronto, M6C 0A2, Toronto
| How Suite it is!!! Jaw-dropping, unobstructed panoramic sunset West views to the lake! Spacious 1 Bedroom + den or office. Builders original suite with $$$ spent in upgrades. 9' ceilings, beautiful hardwood floors and high-end bathroom finishes including frameless glass shower. Floor to ceiling windows & crown moulding. Bonus Points: 2 feet wider Living/Dining Room. The spacious primary bedroom boasts both a walk-in closet plus a linen closet! Supersized balcony with walk-outs from Living room & bedroom. Convenient parking spot on P1. You'll find modern, easy living in this bustling, popular, mid-town neighbourhood, just baby steps from the St. Clair West subway station, incredible restaurants, coffee shops, Wychwood Barns, Loblaws, great parks and fabulous shopping! Did we mention the 5 star amenities including; 24 HR Concierge, gym, indoor spa/sauna, media room, boardroom, party room, bike storage & rooftop outdoor terrace with BBQ. Pet-friendly! |
| Price | $699,000 |
| Taxes: | $3190.19 |
| Occupancy: | Tenant |
| Address: | 530 St Clair Aven West , Toronto, M6C 0A2, Toronto |
| Postal Code: | M6C 0A2 |
| Province/State: | Toronto |
| Directions/Cross Streets: | St. Clair Ave W & Bathurst St |
| Level/Floor | Room | Length(ft) | Width(ft) | Descriptions | |
| Room 1 | Flat | Living Ro | 18.01 | 10.33 | Hardwood Floor, Open Concept, W/O To Balcony |
| Room 2 | Flat | Dining Ro | 18.01 | 10.33 | Hardwood Floor, Combined w/Living, West View |
| Room 3 | Flat | Kitchen | 10 | 7.74 | Breakfast Bar, Stainless Steel Appl, Modern Kitchen |
| Room 4 | Flat | Primary B | 12.99 | 10.23 | Walk-In Closet(s), Linen Closet, W/O To Balcony |
| Room 5 | Flat | Den | 8.33 | 8.33 | Hardwood Floor, Open Concept, Combined w/Kitchen |
| Room 6 | Flat | Other | 4.99 | 22.01 | Balcony, West View, Concrete Floor |
| Washroom Type | No. of Pieces | Level |
| Washroom Type 1 | 3 | Flat |
| Washroom Type 2 | 0 | |
| Washroom Type 3 | 0 | |
| Washroom Type 4 | 0 | |
| Washroom Type 5 | 0 |
| Total Area: | 0.00 |
| Approximatly Age: | 11-15 |
| Sprinklers: | Conc |
| Washrooms: | 1 |
| Heat Type: | Forced Air |
| Central Air Conditioning: | Central Air |
$
%
Years
This calculator is for demonstration purposes only. Always consult a professional
financial advisor before making personal financial decisions.
| Although the information displayed is believed to be accurate, no warranties or representations are made of any kind. |
| ROYAL LEPAGE/J & D DIVISION |
|
|
.jpg?src=Custom)
Dir:
416-548-7854
Bus:
416-548-7854
Fax:
416-981-7184
| Virtual Tour | Book Showing | Email a Friend |
Jump To:
At a Glance:
| Type: | Com - Condo Apartment |
| Area: | Toronto |
| Municipality: | Toronto C03 |
| Neighbourhood: | Humewood-Cedarvale |
| Style: | Apartment |
| Approximate Age: | 11-15 |
| Tax: | $3,190.19 |
| Maintenance Fee: | $787.98 |
| Beds: | 1+1 |
| Baths: | 1 |
| Fireplace: | N |
Locatin Map:
Payment Calculator:
- Color Examples
- Red
- Magenta
- Gold
- Green
- Black and Gold
- Dark Navy Blue And Gold
- Cyan
- Black
- Purple
- Brown Cream
- Blue and Black
- Orange and Black
- Default
- Device Examples
