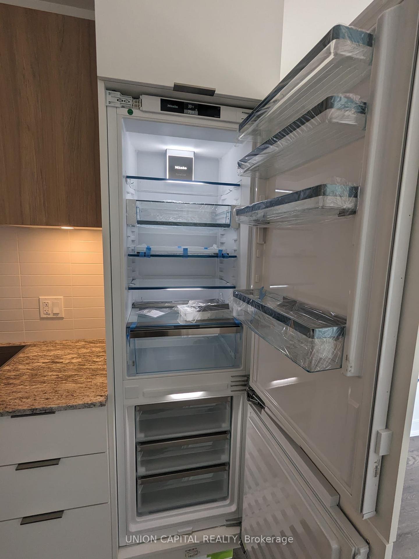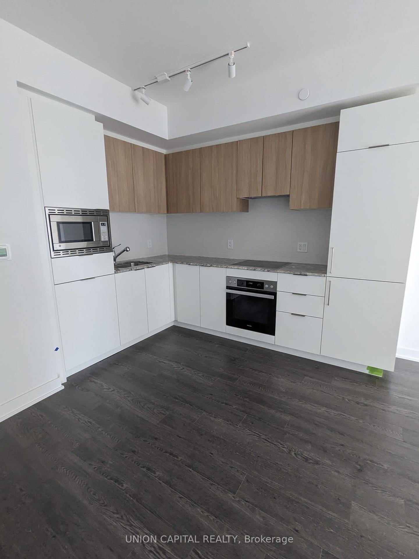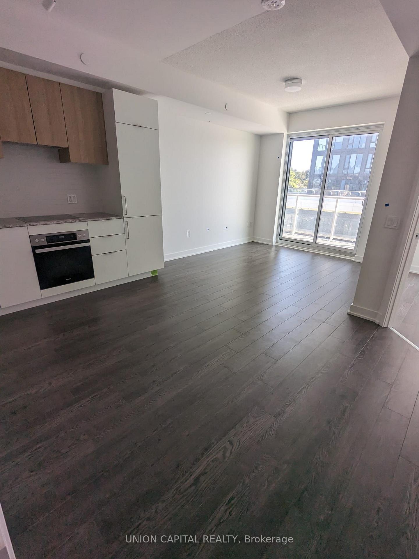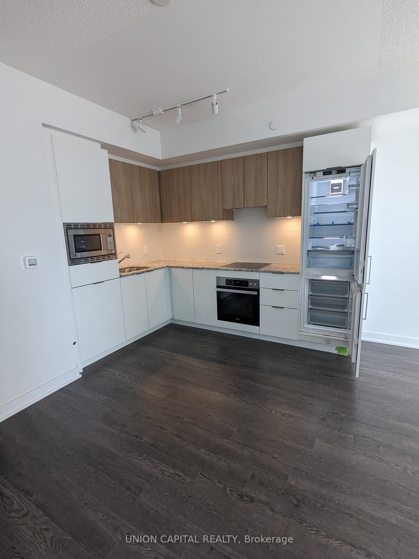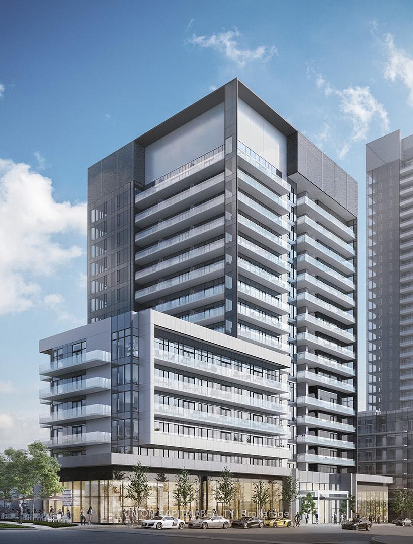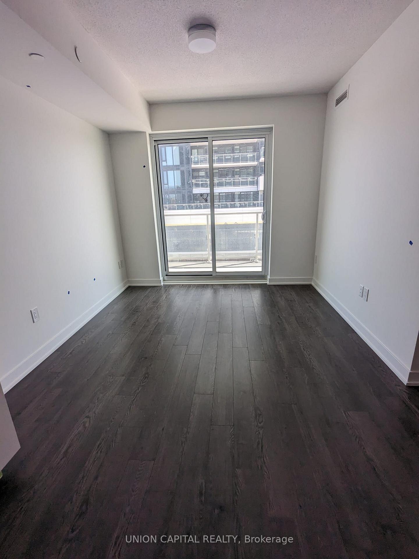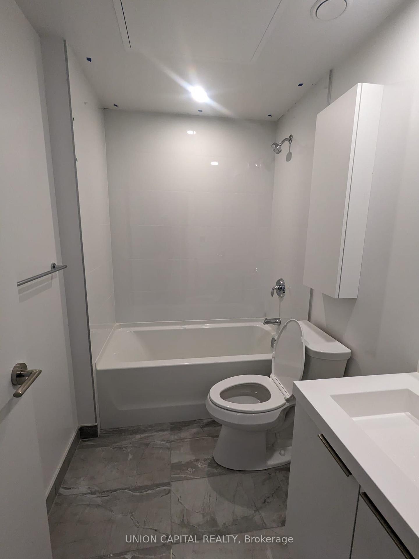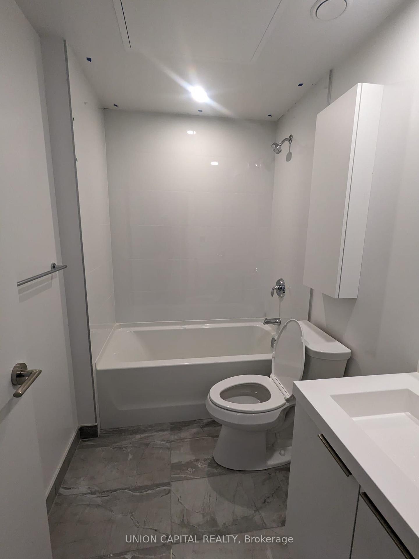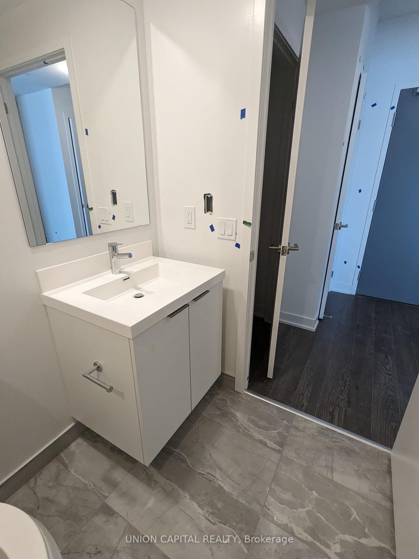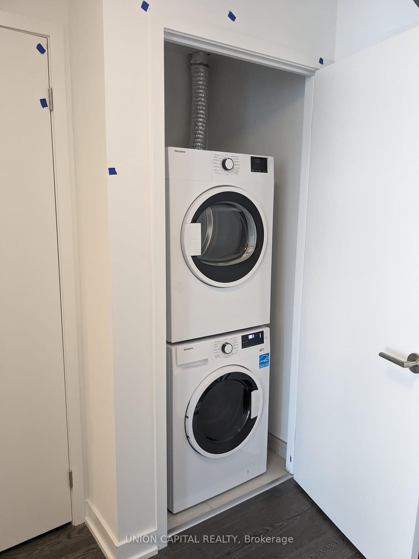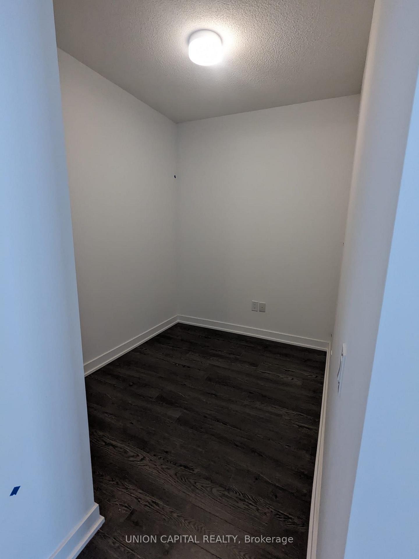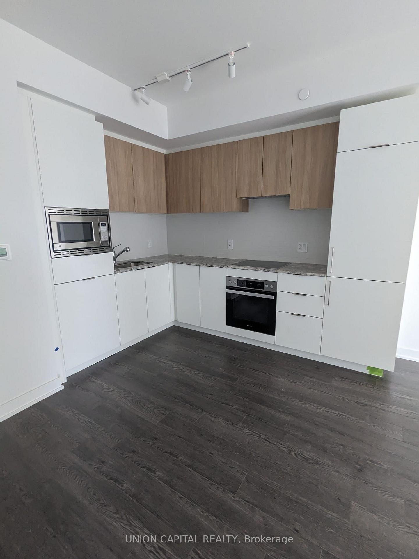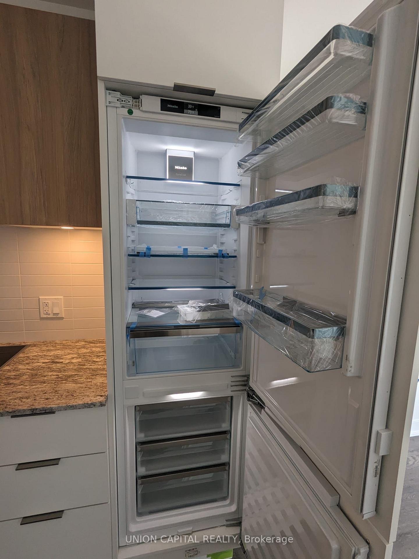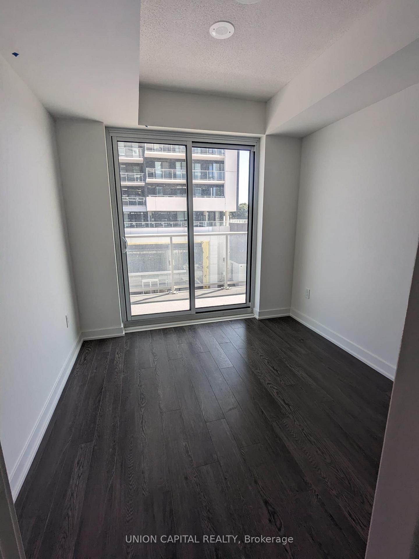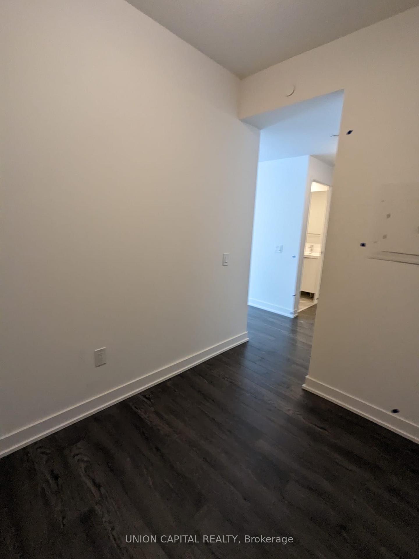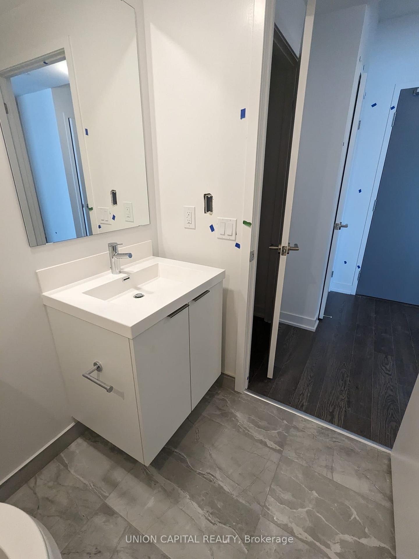$2,375
Available - For Rent
Listing ID: C12034060
50 O'Neill Road , Toronto, M3C 0H1, Toronto
| One of the larger 1+den floorplan. 2 w/o balcony entrances, north facing overlooks retail Shops at Don Mills, Open Concept with Floor to ceiling windows plenty of natural sunlight. Granite kitchen countertop, ceramic backsplash, Panelled B/I refrigerator, S/S slide in range with glasstop, Panelled multi cycle Dishwasher, S/S B/I Microwave, Laundry with stacked washer/dryer, large porcelain bathroom tiles, mirrored closet doors, 1 parking. The TTC is at your doorstep offering fast connections to the Yonge/Bloor subway line and downtown. Just five minutes to the south, you have the upcoming Crosstown LRT on Eglinton.24-hour concierge. Located conveniently to grocery, restaurants and retails. Minutes from the hwy. Don't miss this opportunity!!! |
| Price | $2,375 |
| Taxes: | $0.00 |
| Occupancy: | Tenant |
| Address: | 50 O'Neill Road , Toronto, M3C 0H1, Toronto |
| Postal Code: | M3C 0H1 |
| Province/State: | Toronto |
| Directions/Cross Streets: | DON MILLS/ LAWERENCE AVE |
| Level/Floor | Room | Length(ft) | Width(ft) | Descriptions | |
| Room 1 | Flat | Kitchen | 11.48 | 8.86 | Granite Counters, Backsplash, Combined w/Dining |
| Room 2 | Flat | Dining Ro | 11.48 | 8.86 | Laminate, Open Concept, Combined w/Kitchen |
| Room 3 | Flat | Living Ro | 10.17 | 10 | W/O To Balcony, Closet, Laminate |
| Room 4 | Flat | Bedroom | 9.25 | 10.33 | W/O To Balcony, Closet, Laminate |
| Room 5 | Flat | Den | 8.53 | 6.66 | Laminate |
| Washroom Type | No. of Pieces | Level |
| Washroom Type 1 | 4 | Flat |
| Washroom Type 2 | 0 | |
| Washroom Type 3 | 0 | |
| Washroom Type 4 | 0 | |
| Washroom Type 5 | 0 |
| Total Area: | 0.00 |
| Washrooms: | 1 |
| Heat Type: | Forced Air |
| Central Air Conditioning: | Central Air |
| Although the information displayed is believed to be accurate, no warranties or representations are made of any kind. |
| UNION CAPITAL REALTY |
|
|
.jpg?src=Custom)
Dir:
416-548-7854
Bus:
416-548-7854
Fax:
416-981-7184
| Book Showing | Email a Friend |
Jump To:
At a Glance:
| Type: | Com - Condo Apartment |
| Area: | Toronto |
| Municipality: | Toronto C13 |
| Neighbourhood: | Banbury-Don Mills |
| Style: | Apartment |
| Beds: | 1+1 |
| Baths: | 1 |
| Fireplace: | N |
Locatin Map:
- Color Examples
- Red
- Magenta
- Gold
- Green
- Black and Gold
- Dark Navy Blue And Gold
- Cyan
- Black
- Purple
- Brown Cream
- Blue and Black
- Orange and Black
- Default
- Device Examples

