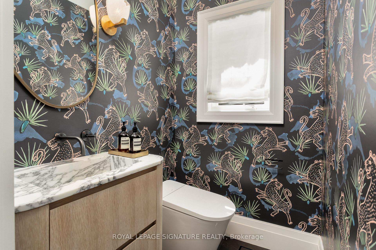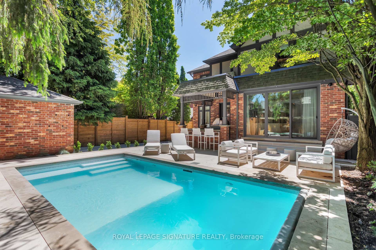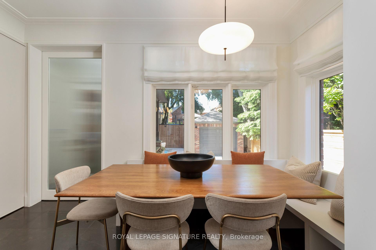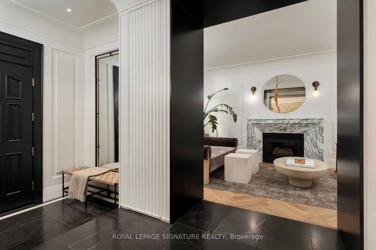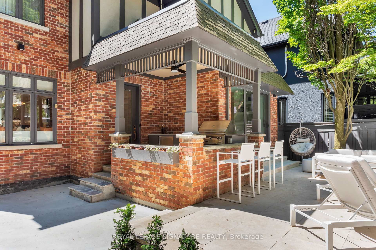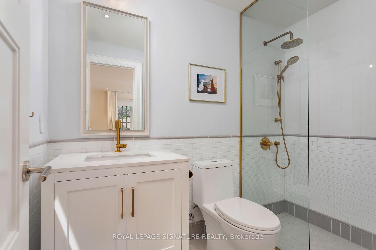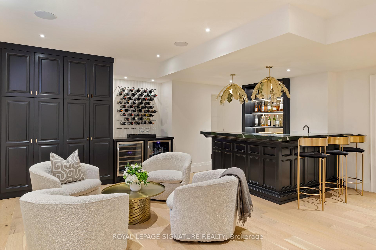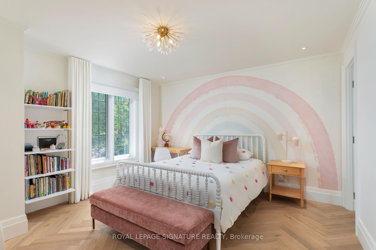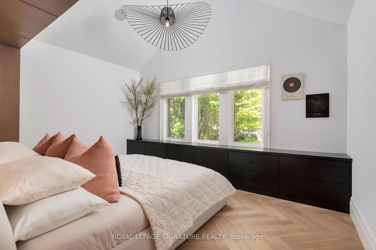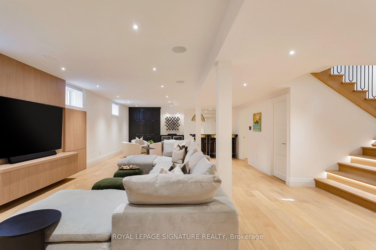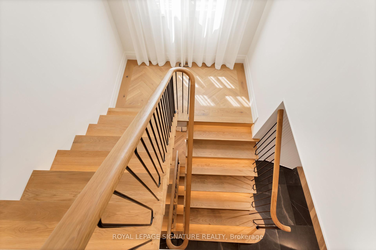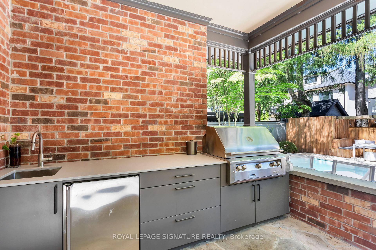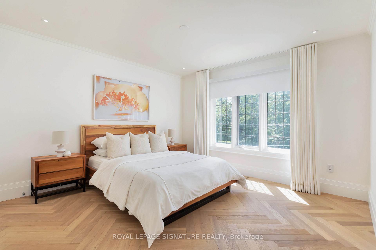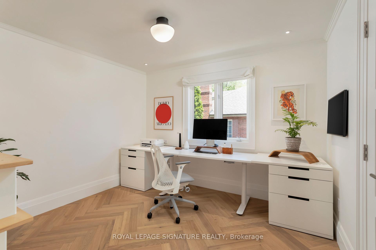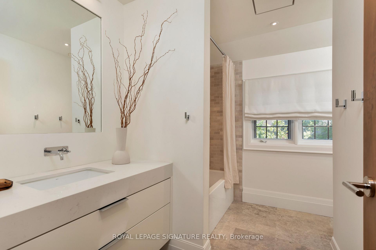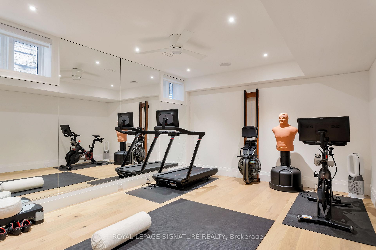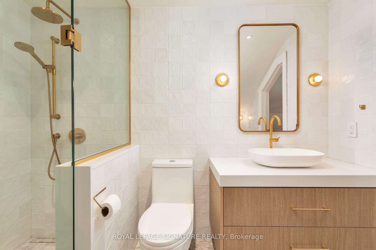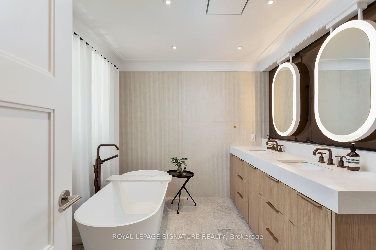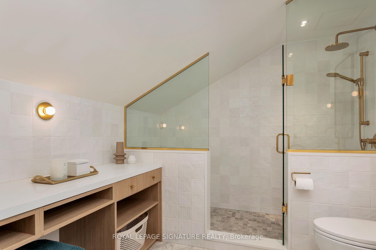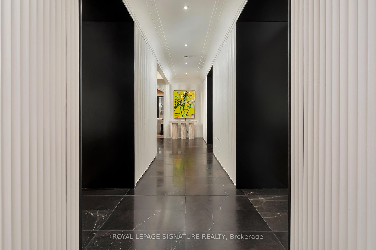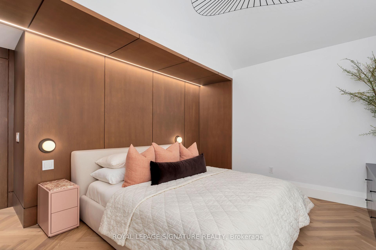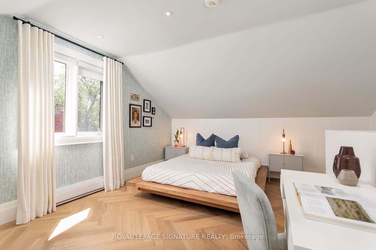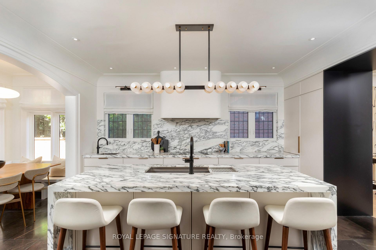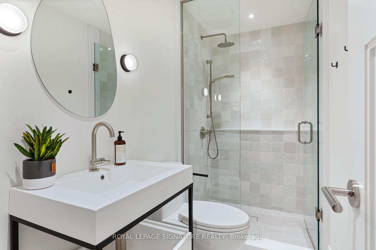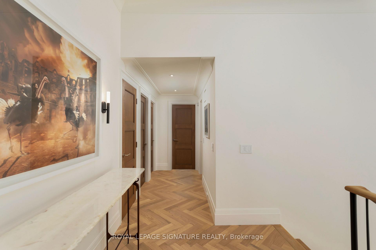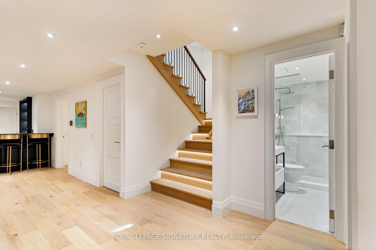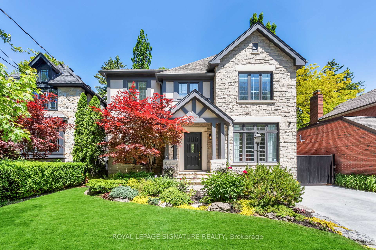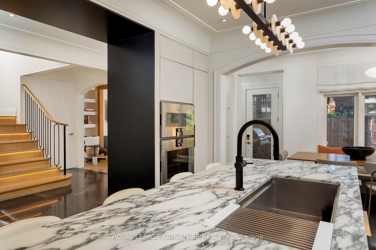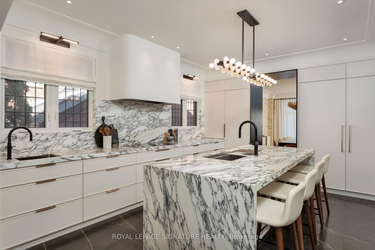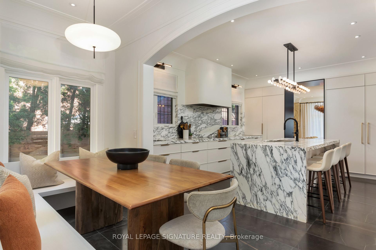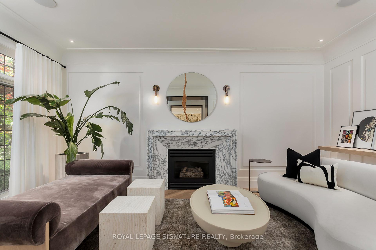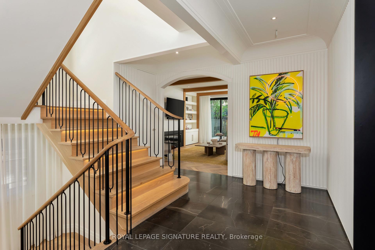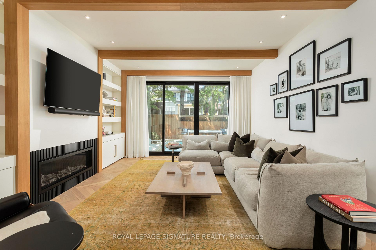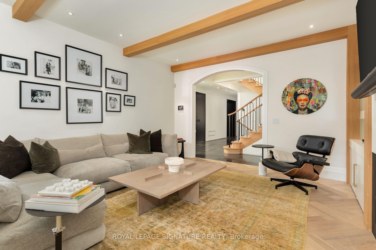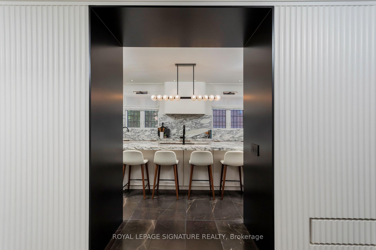$5,500,000
Available - For Sale
Listing ID: W11946160
28 Queen Mary's Driv , Toronto, M8X 1S2, Toronto
| Nestled in one of the most desirable pockets in the prestigious Kingsway neighborhood 28 Queen Marys seamlessly blends its classic exterior with a refined, contemporary interior. Designed by the award-winning Ancerl Studio, every corner of this true centre-hall home has been renovated using the finest luxury materials. You will be greeted on the main floor by custom fluted millwork that masterfully conceals all the closets, white oak herringbone wood floors, hand-cast plaster crown mouldings/kitchen hood, a magazine worthy kitchen w/ hidden walk-in pantry & mud room, magnificent formal dining room, living and family rooms & a delightful powder room. 2nd & 3rd levels offer 5 expansive BR's, custom solid wood doors, 4 full baths with heated floors & massive laundry rm. The Principal B/R boasts a motorized retractable TV, W/I closet with LED Clothing rods, & a custom primary bath with bronze glass shower enclosure. Over 5000 sqft of living space. Outside the home retains its traditional **EXTRAS** Kingsway character, while modern comforts like a heated driveway, outdoor kitchen,salt water heated pool w/automated retractable cover,garage with EV charger, are protected by a motorized gate andgenerator. LL Gym,rec room,wet bar,full W/C. |
| Price | $5,500,000 |
| Taxes: | $20164.00 |
| Occupancy: | Tenant |
| Address: | 28 Queen Mary's Driv , Toronto, M8X 1S2, Toronto |
| Directions/Cross Streets: | Prince Edward & Queen Mary's |
| Rooms: | 12 |
| Bedrooms: | 5 |
| Bedrooms +: | 1 |
| Family Room: | T |
| Basement: | Finished |
| Level/Floor | Room | Length(ft) | Width(ft) | Descriptions | |
| Room 1 | Main | Kitchen | 16.92 | 14.07 | Marble Counter, Pantry, B/I Appliances |
| Room 2 | Main | Dining Ro | 16.07 | 12.4 | Hardwood Floor, Window Floor to Ceil, Crown Moulding |
| Room 3 | Main | Sitting | 17.58 | 14.33 | Gas Fireplace, Marble Fireplace, Panelled |
| Room 4 | Main | Family Ro | 16.99 | 14.33 | Gas Fireplace, Beamed Ceilings, B/I Shelves |
| Room 5 | Second | Primary B | 11.51 | 14.5 | Panelled, Walk-In Closet(s), 5 Pc Bath |
| Room 6 | Second | Bathroom | 13.74 | 11.15 | 2 Pc Ensuite, Built-in Speakers, Walk-In Bath |
| Room 7 | Second | Bedroom 2 | 13.74 | 11.15 | B/I Closet, Hardwood Floor, Closet Organizers |
| Room 8 | Second | Bedroom 3 | 14.99 | 13.74 | B/I Closet, Hardwood Floor, Closet Organizers |
| Room 9 | Second | Bedroom 4 | 13.48 | 12.6 | 3 Pc Ensuite, B/I Closet, Closet Organizers |
| Room 10 | Second | Bathroom | 9.51 | 9.25 | 4 Pc Bath, Heated Floor, Stone Counters |
| Room 11 | Second | Laundry | 11.09 | 6.59 | B/I Shelves, Stone Counters, Large Closet |
| Room 12 | Third | Loft | 15.42 | 14.01 | 3 Pc Ensuite, B/I Closet, Hardwood Floor |
| Washroom Type | No. of Pieces | Level |
| Washroom Type 1 | 2 | Main |
| Washroom Type 2 | 3 | Basement |
| Washroom Type 3 | 4 | Second |
| Washroom Type 4 | 3 | Second |
| Washroom Type 5 | 3 | Third |
| Total Area: | 0.00 |
| Property Type: | Detached |
| Style: | 3-Storey |
| Exterior: | Brick, Stone |
| Garage Type: | Detached |
| (Parking/)Drive: | Private |
| Drive Parking Spaces: | 7 |
| Park #1 | |
| Parking Type: | Private |
| Park #2 | |
| Parking Type: | Private |
| Pool: | Inground |
| Other Structures: | Garden Shed |
| Property Features: | Electric Car |
| CAC Included: | N |
| Water Included: | N |
| Cabel TV Included: | N |
| Common Elements Included: | N |
| Heat Included: | N |
| Parking Included: | N |
| Condo Tax Included: | N |
| Building Insurance Included: | N |
| Fireplace/Stove: | Y |
| Heat Type: | Forced Air |
| Central Air Conditioning: | Central Air |
| Central Vac: | N |
| Laundry Level: | Syste |
| Ensuite Laundry: | F |
| Sewers: | Sewer |
$
%
Years
This calculator is for demonstration purposes only. Always consult a professional
financial advisor before making personal financial decisions.
| Although the information displayed is believed to be accurate, no warranties or representations are made of any kind. |
| ROYAL LEPAGE SIGNATURE REALTY |
|
|
.jpg?src=Custom)
Dir:
416-548-7854
Bus:
416-548-7854
Fax:
416-981-7184
| Virtual Tour | Book Showing | Email a Friend |
Jump To:
At a Glance:
| Type: | Freehold - Detached |
| Area: | Toronto |
| Municipality: | Toronto W08 |
| Neighbourhood: | Kingsway South |
| Style: | 3-Storey |
| Tax: | $20,164 |
| Beds: | 5+1 |
| Baths: | 6 |
| Fireplace: | Y |
| Pool: | Inground |
Locatin Map:
Payment Calculator:
- Color Examples
- Red
- Magenta
- Gold
- Green
- Black and Gold
- Dark Navy Blue And Gold
- Cyan
- Black
- Purple
- Brown Cream
- Blue and Black
- Orange and Black
- Default
- Device Examples
