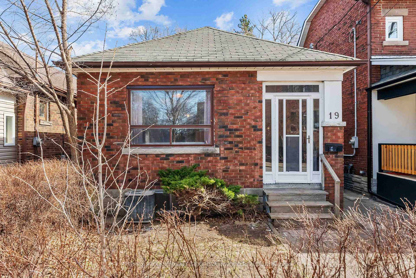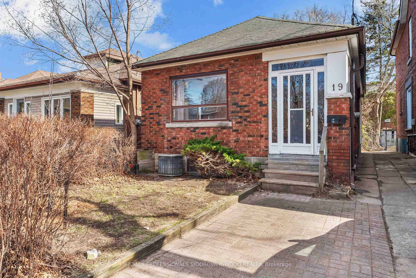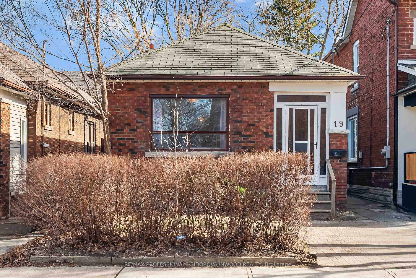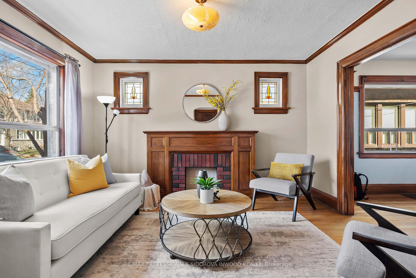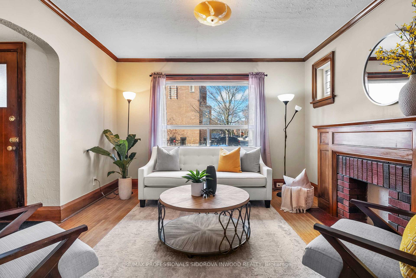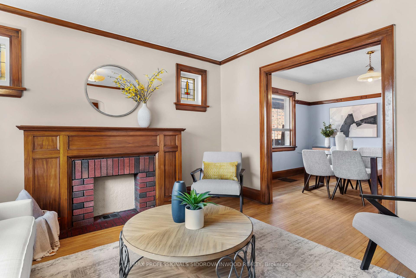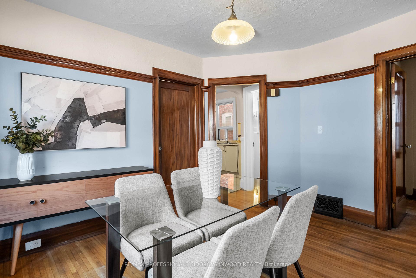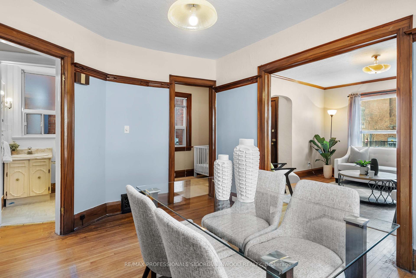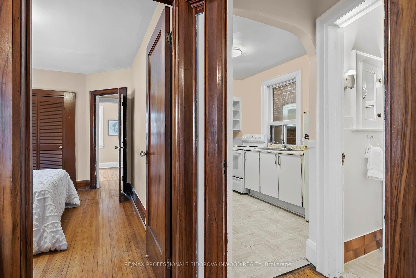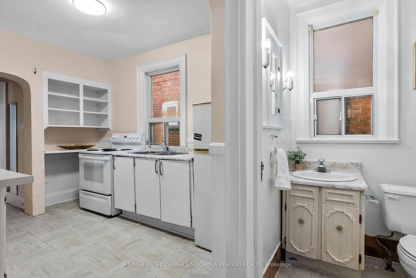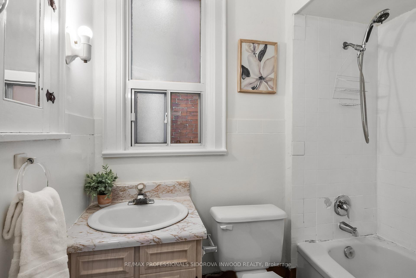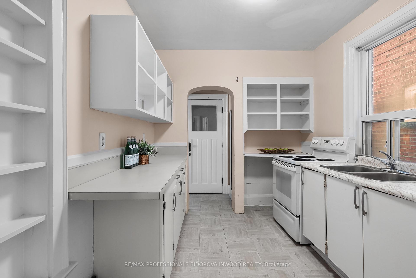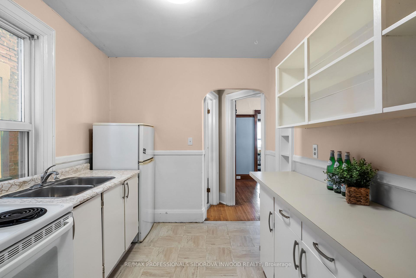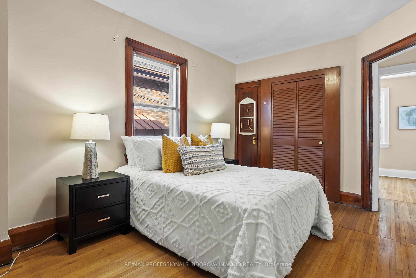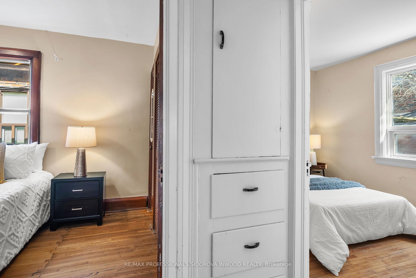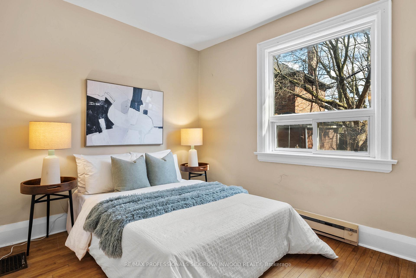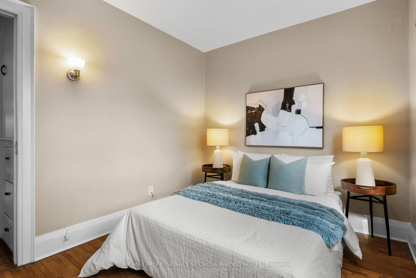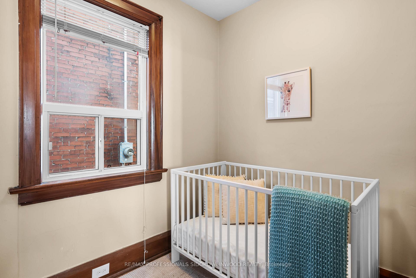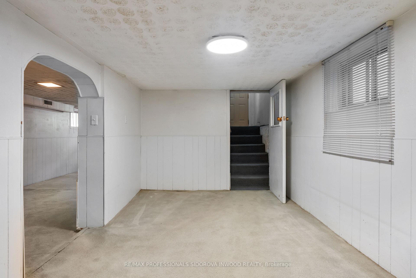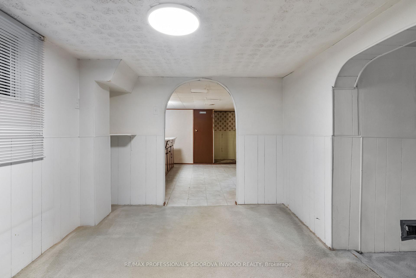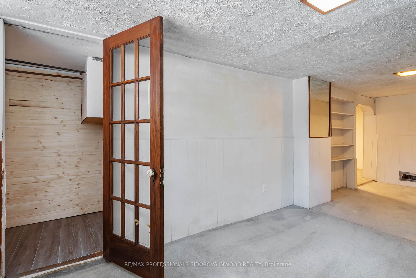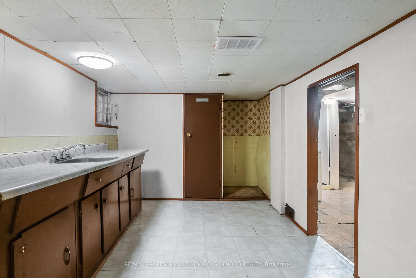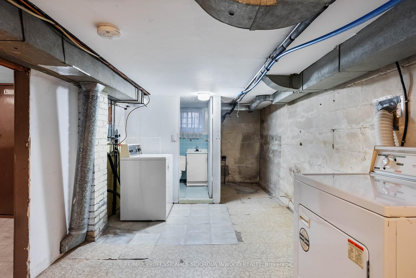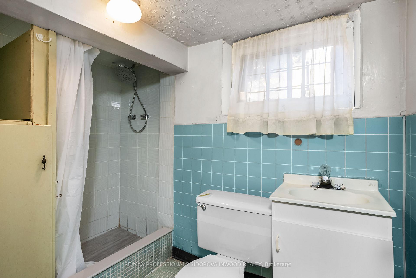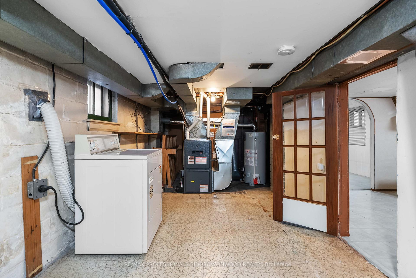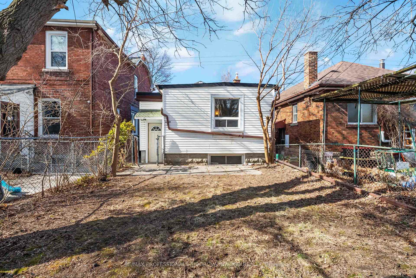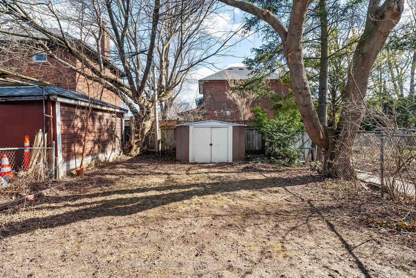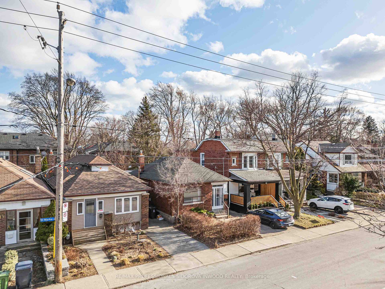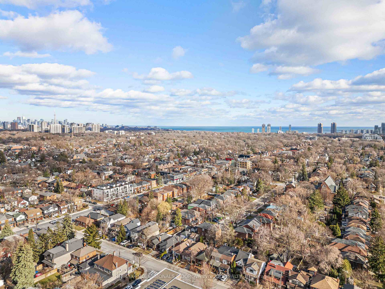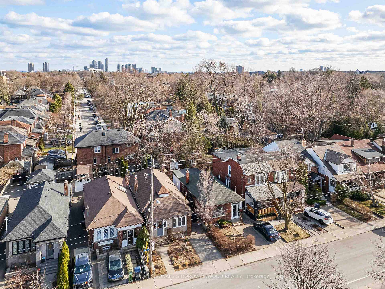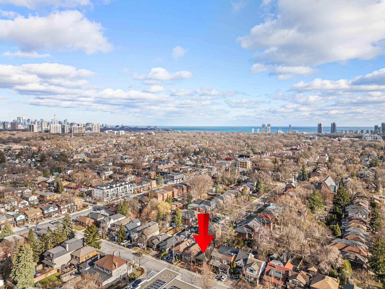$798,000
Available - For Sale
Listing ID: W12072158
19 Saint Marks Road , Toronto, M6S 2H5, Toronto
| Welcome to 19 Saint Marks, a delightful detached bungalow nestled in the highly sought-after neighbourhood of Lambton Baby Point a true rarity! This home boasts beautiful hardwood flooring and rich wood character throughout, creating a warm and inviting atmosphere. The large front window floods the home with natural light, creating a bright and airy living space. The fully finished basement includes an additional bedroom and a separate entrance, offering rental potential or space for your growing family. The spacious, fully fenced backyard is the perfect canvas for your landscaping ideas and personal touch. Location couldn't be better you're within walking distance to the Bloor strip, where you'll find all your shopping and dining needs, and just a short walk down the hill to one of the city's most scenic trails along theHumber River, perfect for nature walks and outdoor activities. This is an incredible opportunity for first-time homebuyers, down-sizers, or investors looking to secure a prime piece of real estate in a charming, vibrant community. Don't miss out-schedule your viewing today! |
| Price | $798,000 |
| Taxes: | $5314.59 |
| Assessment Year: | 2024 |
| Occupancy: | Vacant |
| Address: | 19 Saint Marks Road , Toronto, M6S 2H5, Toronto |
| Directions/Cross Streets: | Jane St/Annette St |
| Rooms: | 6 |
| Rooms +: | 1 |
| Bedrooms: | 3 |
| Bedrooms +: | 1 |
| Family Room: | T |
| Basement: | Separate Ent, Finished |
| Level/Floor | Room | Length(ft) | Width(ft) | Descriptions | |
| Room 1 | Main | Living Ro | 12.14 | 13.22 | Hardwood Floor, Wood Trim, Stained Glass |
| Room 2 | Main | Dining Ro | 12.76 | 10.53 | Hardwood Floor, Combined w/Living, Wood Trim |
| Room 3 | Main | Kitchen | 8.2 | 11.35 | Laminate, B/I Shelves, Window |
| Room 4 | Main | Primary B | 9.77 | 13.09 | Hardwood Floor, Closet, Window |
| Room 5 | Main | Bedroom 2 | 11.18 | 8.59 | Hardwood Floor, Window |
| Room 6 | Main | Bedroom 3 | 5.84 | 7.45 | Window |
| Room 7 | Basement | Recreatio | 8.99 | 18.24 | Broadloom, B/I Shelves |
| Room 8 | Basement | Family Ro | 13.84 | 12.23 | Broadloom, Above Grade Window |
| Room 9 | Basement | Kitchen | 8.69 | 15.45 | Laminate |
| Washroom Type | No. of Pieces | Level |
| Washroom Type 1 | 4 | Main |
| Washroom Type 2 | 3 | Basement |
| Washroom Type 3 | 0 | |
| Washroom Type 4 | 0 | |
| Washroom Type 5 | 0 | |
| Washroom Type 6 | 4 | Main |
| Washroom Type 7 | 3 | Basement |
| Washroom Type 8 | 0 | |
| Washroom Type 9 | 0 | |
| Washroom Type 10 | 0 |
| Total Area: | 0.00 |
| Property Type: | Detached |
| Style: | Bungalow |
| Exterior: | Brick |
| Garage Type: | None |
| (Parking/)Drive: | Mutual |
| Drive Parking Spaces: | 0 |
| Park #1 | |
| Parking Type: | Mutual |
| Park #2 | |
| Parking Type: | Mutual |
| Pool: | None |
| Other Structures: | Shed, Storage |
| Approximatly Square Footage: | 700-1100 |
| Property Features: | Fenced Yard, Hospital |
| CAC Included: | N |
| Water Included: | N |
| Cabel TV Included: | N |
| Common Elements Included: | N |
| Heat Included: | N |
| Parking Included: | N |
| Condo Tax Included: | N |
| Building Insurance Included: | N |
| Fireplace/Stove: | N |
| Heat Type: | Forced Air |
| Central Air Conditioning: | Central Air |
| Central Vac: | N |
| Laundry Level: | Syste |
| Ensuite Laundry: | F |
| Sewers: | Sewer |
$
%
Years
This calculator is for demonstration purposes only. Always consult a professional
financial advisor before making personal financial decisions.
| Although the information displayed is believed to be accurate, no warranties or representations are made of any kind. |
| RE/MAX PROFESSIONALS SIDOROVA INWOOD REALTY |
|
|
.jpg?src=Custom)
Dir:
416-548-7854
Bus:
416-548-7854
Fax:
416-981-7184
| Book Showing | Email a Friend |
Jump To:
At a Glance:
| Type: | Freehold - Detached |
| Area: | Toronto |
| Municipality: | Toronto W02 |
| Neighbourhood: | Lambton Baby Point |
| Style: | Bungalow |
| Tax: | $5,314.59 |
| Beds: | 3+1 |
| Baths: | 2 |
| Fireplace: | N |
| Pool: | None |
Locatin Map:
Payment Calculator:
- Color Examples
- Red
- Magenta
- Gold
- Green
- Black and Gold
- Dark Navy Blue And Gold
- Cyan
- Black
- Purple
- Brown Cream
- Blue and Black
- Orange and Black
- Default
- Device Examples
