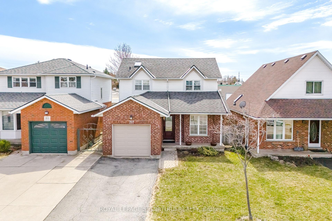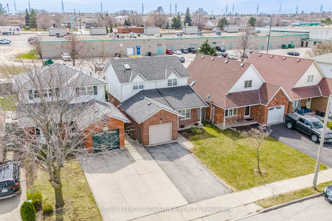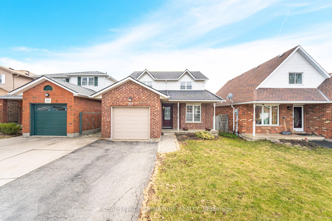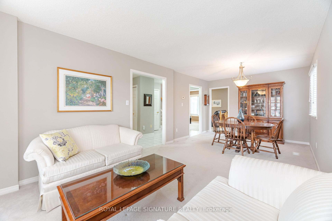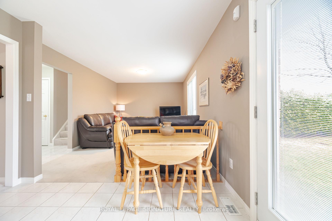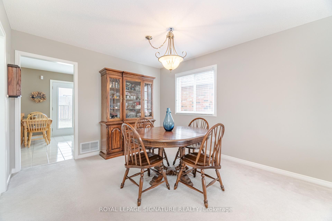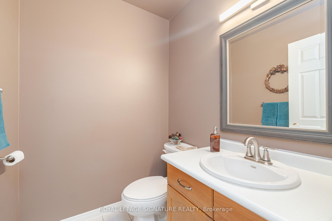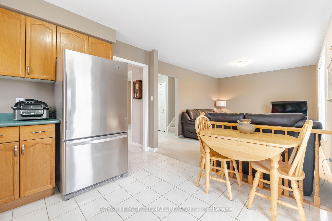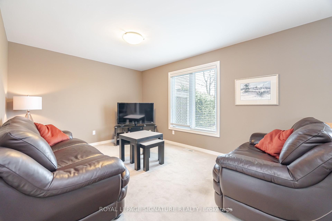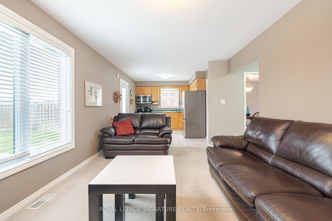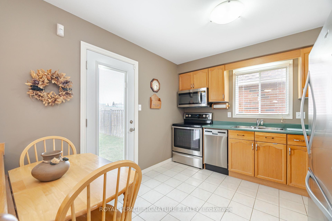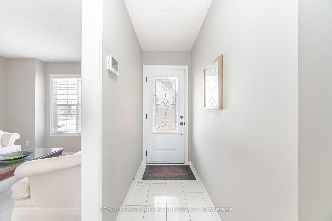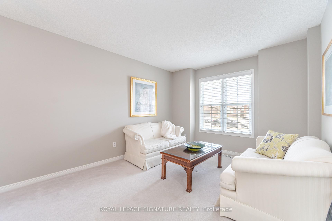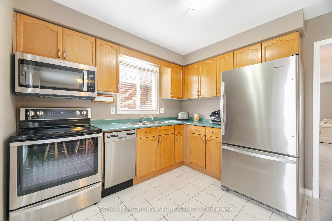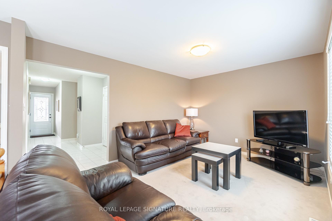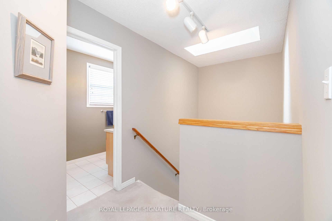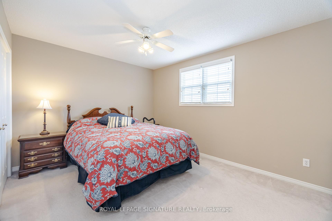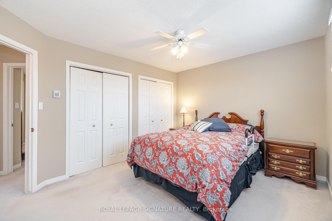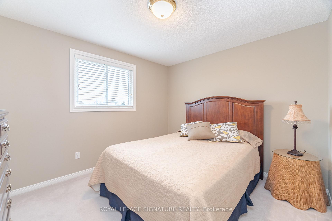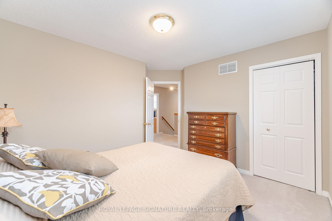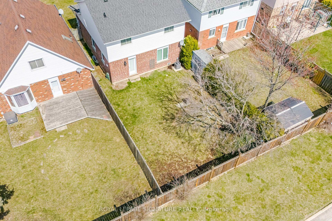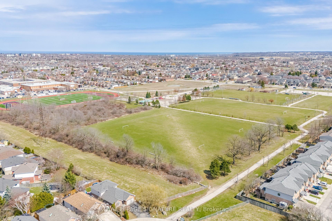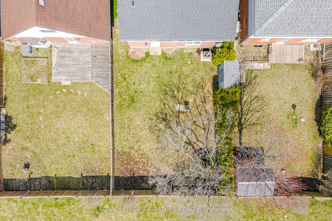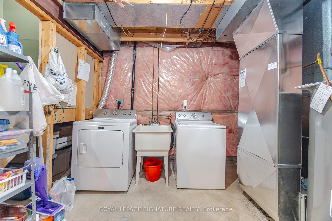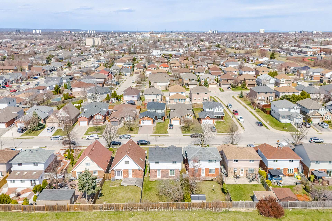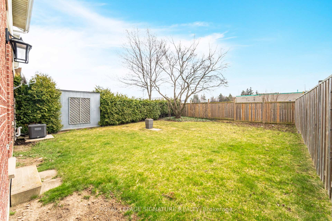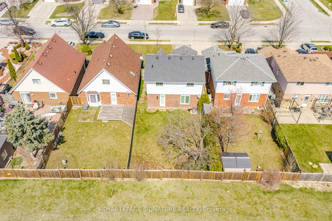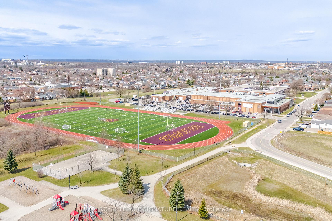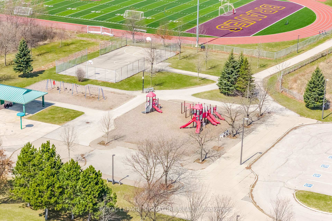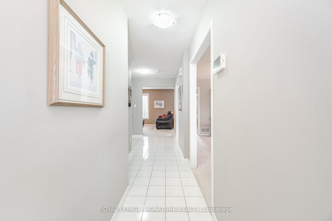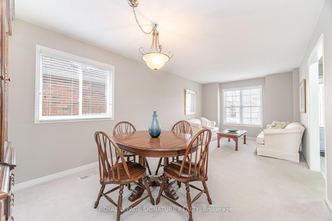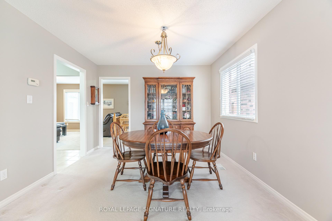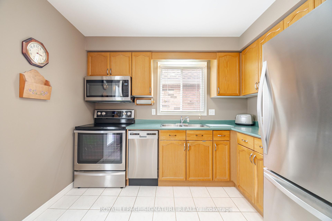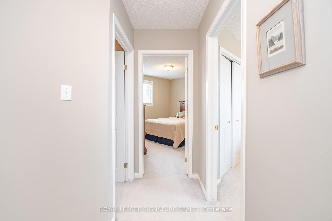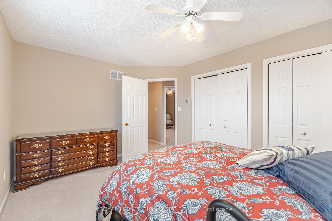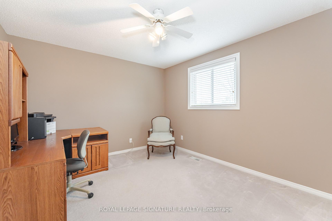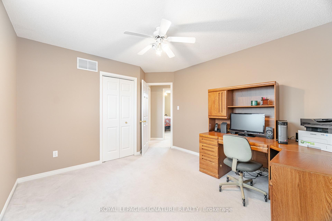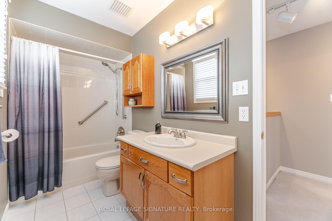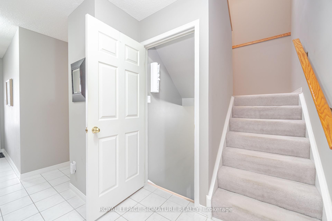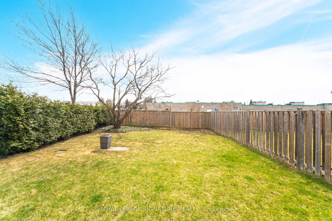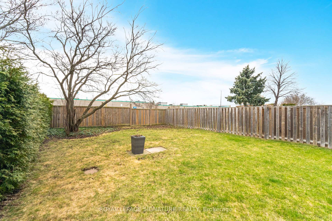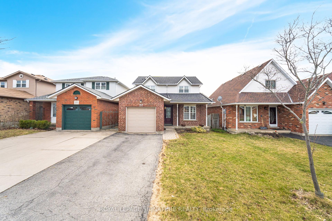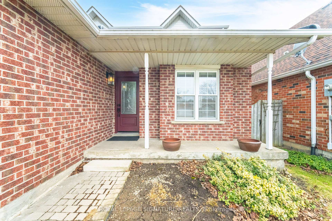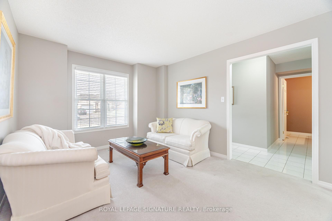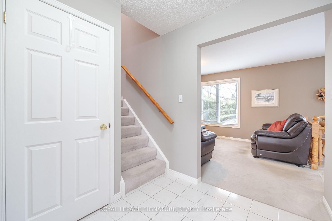$577,007
Available - For Sale
Listing ID: X12073078
797 Acadia Driv , Hamilton, L8W 3V5, Hamilton
| Immaculate 3 Bedroom 1485 SF detached home on the mountain in popular Butler neighbourhood. Minutes to the Linc. Large principle rooms. Fabulous flow of living space. Eat-in kitchen, Large entertainment style living & dining room, plus separate family room overlooking kitchen. Great starter home with lots of natural light. Skylight on the second floor. 3 big family size bedrooms. An unblemished basement area awaits your imagination. Walk out to a huge back garden and privacy fencing. The owner has caringly maintained the property. New Front and back doors, most windows have been replaced. Stainless steel appliances (Fridge, Stove, B/I, D/W, Microwave.) Full-size clothes washer & dryer. Ceiling fans. This is an amazing opportunity to own a super clean detached home that offers quick access to the Linc(Lincoln M. Alexander Parkway). Connection to 403/Q.E.W. Everything you need is here; shopping, restaurants, schools, parks, golf, medical services, and place of worship. Don't wait, act now! |
| Price | $577,007 |
| Taxes: | $4700.00 |
| Occupancy: | Owner |
| Address: | 797 Acadia Driv , Hamilton, L8W 3V5, Hamilton |
| Acreage: | < .50 |
| Directions/Cross Streets: | Upper Wentworth |
| Rooms: | 7 |
| Bedrooms: | 3 |
| Bedrooms +: | 0 |
| Family Room: | T |
| Basement: | Unfinished |
| Level/Floor | Room | Length(ft) | Width(ft) | Descriptions | |
| Room 1 | Main | Kitchen | 11.25 | 9.87 | Ceramic Floor, B/I Dishwasher, W/O To Garden |
| Room 2 | Main | Dining Ro | 10.92 | 10.17 | Broadloom, Picture Window, Combined w/Living |
| Room 3 | Main | Living Ro | 11.05 | 10.92 | Broadloom, Window, Combined w/Dining |
| Room 4 | Main | Family Ro | 14.56 | 10.86 | Broadloom, Window |
| Room 5 | Second | Primary B | 14.43 | 10.59 | Broadloom, Double Closet |
| Room 6 | Second | Bedroom 2 | 12.23 | 11.22 | Broadloom, Large Closet |
| Room 7 | Second | Bedroom 3 | 11.78 | 10.04 | Broadloom, Large Closet |
| Room 8 | Basement | Laundry |
| Washroom Type | No. of Pieces | Level |
| Washroom Type 1 | 2 | Main |
| Washroom Type 2 | 4 | Second |
| Washroom Type 3 | 0 | |
| Washroom Type 4 | 0 | |
| Washroom Type 5 | 0 | |
| Washroom Type 6 | 2 | Main |
| Washroom Type 7 | 4 | Second |
| Washroom Type 8 | 0 | |
| Washroom Type 9 | 0 | |
| Washroom Type 10 | 0 |
| Total Area: | 0.00 |
| Property Type: | Detached |
| Style: | 2-Storey |
| Exterior: | Brick |
| Garage Type: | Attached |
| (Parking/)Drive: | Private |
| Drive Parking Spaces: | 2 |
| Park #1 | |
| Parking Type: | Private |
| Park #2 | |
| Parking Type: | Private |
| Pool: | None |
| Approximatly Square Footage: | 1100-1500 |
| Property Features: | Fenced Yard, Hospital |
| CAC Included: | N |
| Water Included: | N |
| Cabel TV Included: | N |
| Common Elements Included: | N |
| Heat Included: | N |
| Parking Included: | N |
| Condo Tax Included: | N |
| Building Insurance Included: | N |
| Fireplace/Stove: | N |
| Heat Type: | Forced Air |
| Central Air Conditioning: | Central Air |
| Central Vac: | N |
| Laundry Level: | Syste |
| Ensuite Laundry: | F |
| Sewers: | Sewer |
$
%
Years
This calculator is for demonstration purposes only. Always consult a professional
financial advisor before making personal financial decisions.
| Although the information displayed is believed to be accurate, no warranties or representations are made of any kind. |
| ROYAL LEPAGE SIGNATURE REALTY |
|
|
.jpg?src=Custom)
Dir:
416-548-7854
Bus:
416-548-7854
Fax:
416-981-7184
| Virtual Tour | Book Showing | Email a Friend |
Jump To:
At a Glance:
| Type: | Freehold - Detached |
| Area: | Hamilton |
| Municipality: | Hamilton |
| Neighbourhood: | Butler |
| Style: | 2-Storey |
| Tax: | $4,700 |
| Beds: | 3 |
| Baths: | 2 |
| Fireplace: | N |
| Pool: | None |
Locatin Map:
Payment Calculator:
- Color Examples
- Red
- Magenta
- Gold
- Green
- Black and Gold
- Dark Navy Blue And Gold
- Cyan
- Black
- Purple
- Brown Cream
- Blue and Black
- Orange and Black
- Default
- Device Examples
