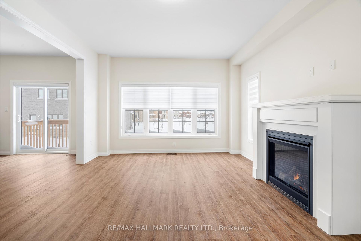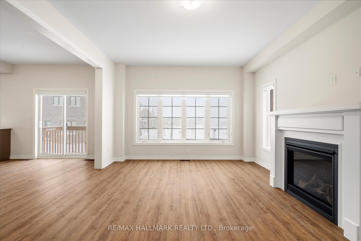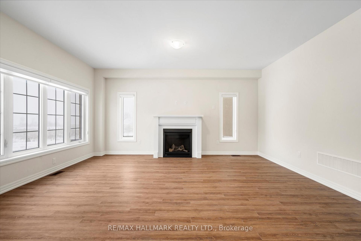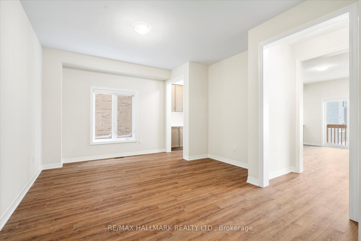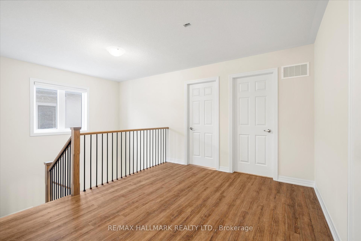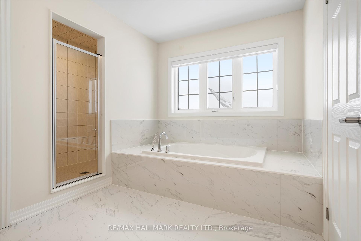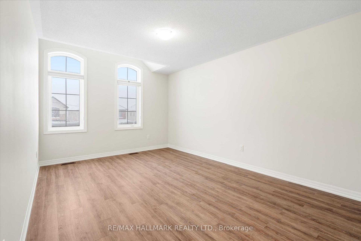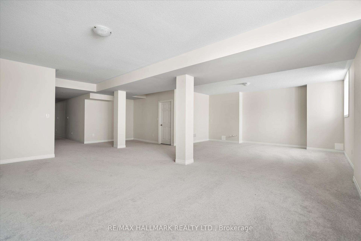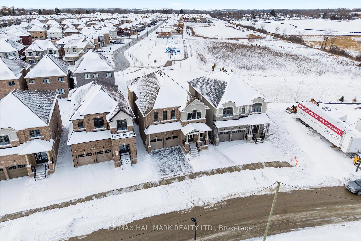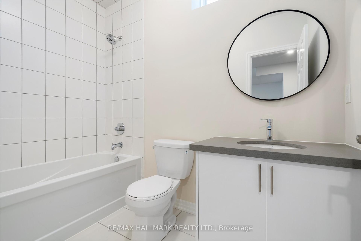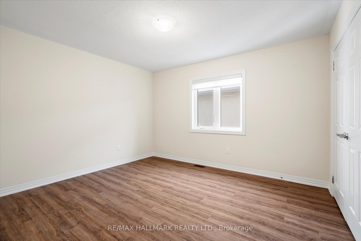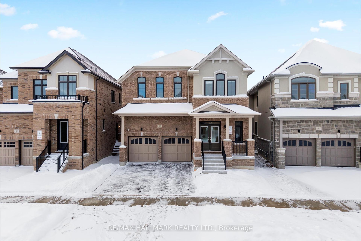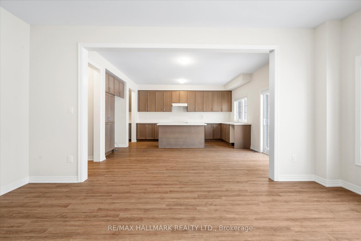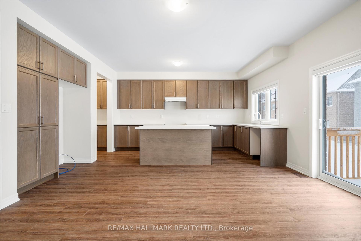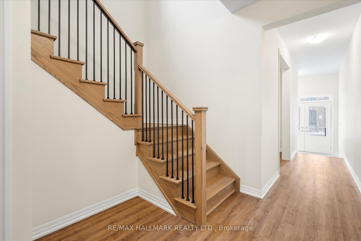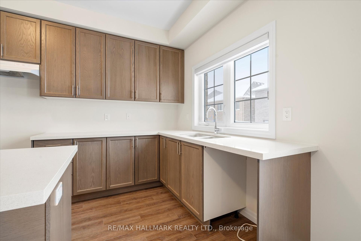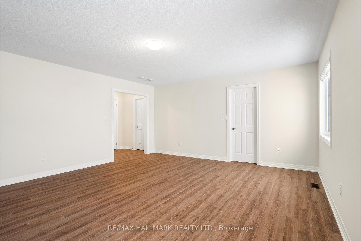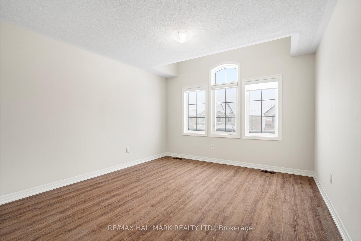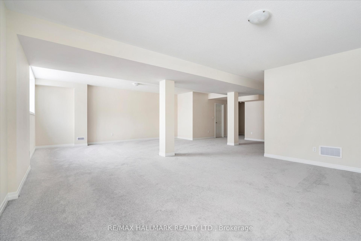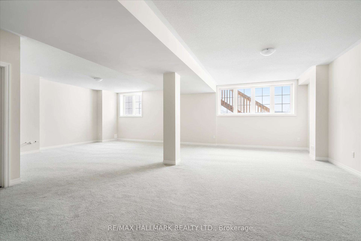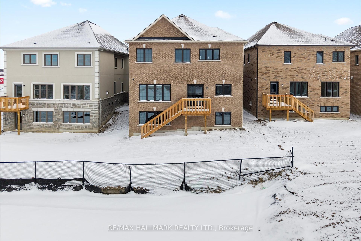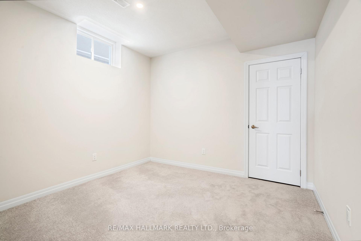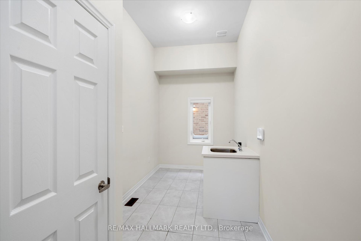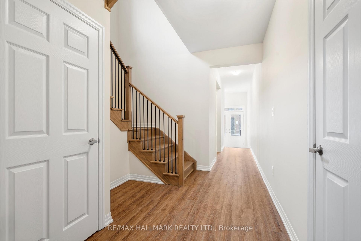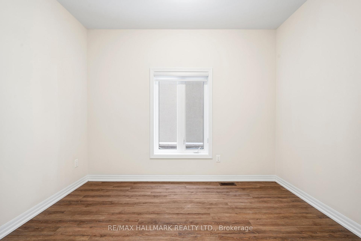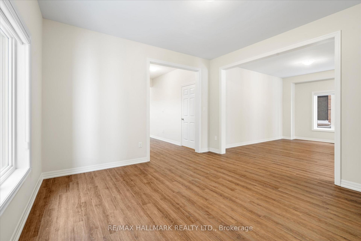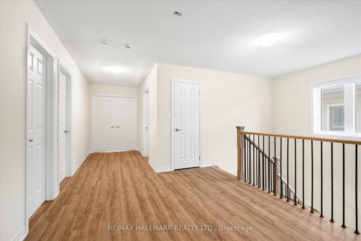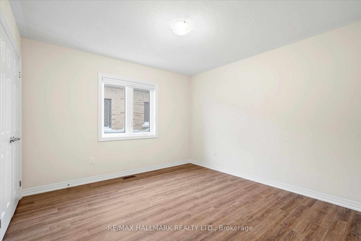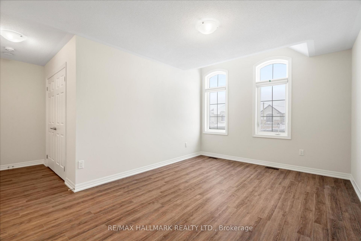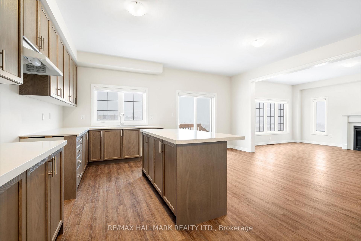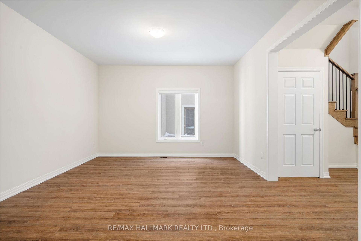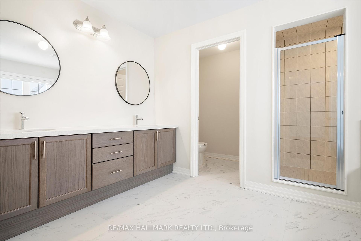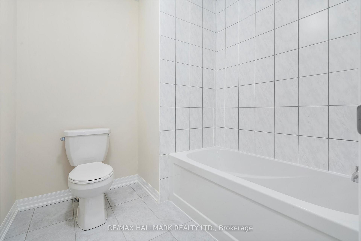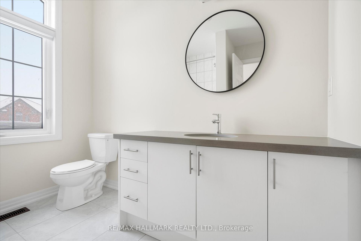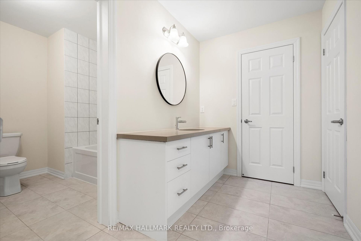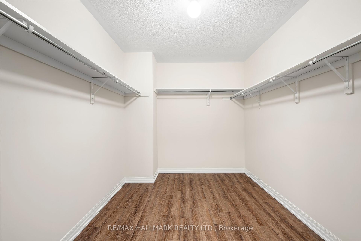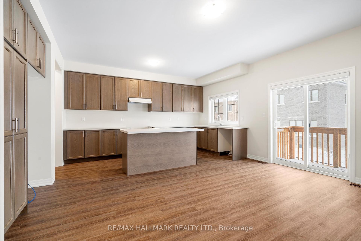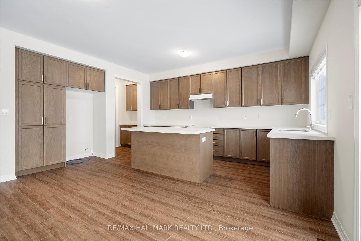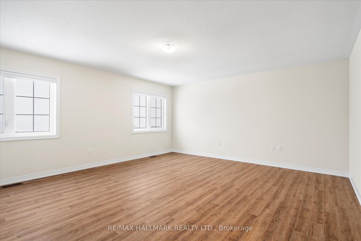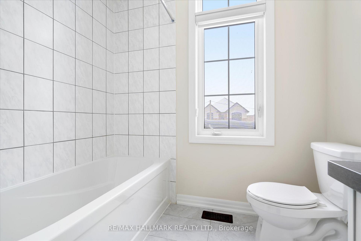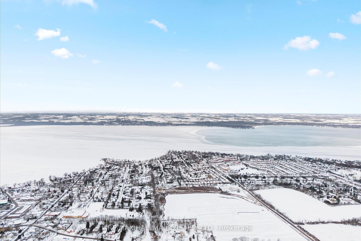$1,399,000
Available - For Sale
Listing ID: N12010747
43 Donald Ingram Cres , Georgina, L4P 0S3, York
| Experience unparalleled luxury in this exquisite brand-new custom-built home by Treasure Hill, located on a premium ravine lot offering ultimate privacy and serene water views. Spanning over 4,500 sq. ft. of meticulously designed living space, this home is one of the largest lots in the area, blending modern sophistication with the tranquility of nature. Step inside to discover a spacious open-concept layout featuring soaring ceilings and an abundance of windows, flooding the space with natural light. With five generously sized bedrooms and five elegant bathrooms, this home offers ample room for family living and entertaining. The lavish master suite is a true retreat, complete with a deep walk-in closet and a spa-like 5-piece ensuite for ultimate relaxation.The chef's kitchen is a culinary dream, equipped with high-end cabinetry, a large center island, and ample storage space. Perfect for preparing gourmet meals or hosting gatherings, the kitchen opens to expansive living and dining areas that provide an ideal space for entertaining guests.The fully finished basement adds even more living space, featuring upgraded 9ft ceilings, large windows, and a rough-in kitchen, creating a bright atmosphere with in-law suite potential. Premium upgrades include stylish window coverings, sophisticated fixtures, and upgraded tiles and flooring throughout.This home is equipped with state-of-the-art technology, including a Nest Thermostat, Ring Doorbell Camera, IQ Hub, and HIK Vision security system, ensuring comfort, convenience, and security. Plus, with over $100,000 in upgrades, no detail has been overlooked.The property's prime location offers easy access to Lake Simcoe, schools, restaurants, and Hwy 404, making it an ideal retreat that is also close to all the amenities you need. vBook your showing today and experience the finest home in the development! |
| Price | $1,399,000 |
| Taxes: | $0.00 |
| Occupancy: | Vacant |
| Address: | 43 Donald Ingram Cres , Georgina, L4P 0S3, York |
| Directions/Cross Streets: | LOT 6, PLAN 65M4788 TOWN OF GEORGINA |
| Rooms: | 14 |
| Rooms +: | 6 |
| Bedrooms: | 5 |
| Bedrooms +: | 1 |
| Family Room: | T |
| Basement: | Finished |
| Level/Floor | Room | Length(ft) | Width(ft) | Descriptions | |
| Room 1 | Main | Office | 7.9 | 11.28 | |
| Room 2 | Main | Living Ro | 13.48 | 12.92 | |
| Room 3 | Main | Dining Ro | 15.78 | 13.19 | |
| Room 4 | Main | Kitchen | 17.74 | 15.45 | |
| Room 5 | Main | Family Ro | 17.42 | 12.92 | |
| Room 6 | Second | Primary B | 21.68 | 18.14 | |
| Room 7 | Second | Bedroom 2 | 12.73 | 11.41 | |
| Room 8 | Second | Bedroom 3 | 11.41 | 11.41 | |
| Room 9 | Second | Bedroom 4 | 18.76 | 15.84 | |
| Room 10 | Second | Bedroom 5 | 19.52 | 12.04 |
| Washroom Type | No. of Pieces | Level |
| Washroom Type 1 | 4 | Second |
| Washroom Type 2 | 5 | Second |
| Washroom Type 3 | 2 | Main |
| Washroom Type 4 | 4 | Basement |
| Washroom Type 5 | 0 | |
| Washroom Type 6 | 4 | Second |
| Washroom Type 7 | 5 | Second |
| Washroom Type 8 | 2 | Main |
| Washroom Type 9 | 4 | Basement |
| Washroom Type 10 | 0 |
| Total Area: | 0.00 |
| Approximatly Age: | New |
| Property Type: | Detached |
| Style: | 2-Storey |
| Exterior: | Brick |
| Garage Type: | Built-In |
| (Parking/)Drive: | Private |
| Drive Parking Spaces: | 4 |
| Park #1 | |
| Parking Type: | Private |
| Park #2 | |
| Parking Type: | Private |
| Pool: | None |
| Approximatly Age: | New |
| Approximatly Square Footage: | 3500-5000 |
| Property Features: | Beach, Clear View |
| CAC Included: | N |
| Water Included: | N |
| Cabel TV Included: | N |
| Common Elements Included: | N |
| Heat Included: | N |
| Parking Included: | N |
| Condo Tax Included: | N |
| Building Insurance Included: | N |
| Fireplace/Stove: | Y |
| Heat Type: | Forced Air |
| Central Air Conditioning: | None |
| Central Vac: | N |
| Laundry Level: | Syste |
| Ensuite Laundry: | F |
| Sewers: | Sewer |
$
%
Years
This calculator is for demonstration purposes only. Always consult a professional
financial advisor before making personal financial decisions.
| Although the information displayed is believed to be accurate, no warranties or representations are made of any kind. |
| RE/MAX HALLMARK REALTY LTD. |
|
|
.jpg?src=Custom)
Dir:
416-548-7854
Bus:
416-548-7854
Fax:
416-981-7184
| Virtual Tour | Book Showing | Email a Friend |
Jump To:
At a Glance:
| Type: | Freehold - Detached |
| Area: | York |
| Municipality: | Georgina |
| Neighbourhood: | Keswick North |
| Style: | 2-Storey |
| Approximate Age: | New |
| Beds: | 5+1 |
| Baths: | 5 |
| Fireplace: | Y |
| Pool: | None |
Locatin Map:
Payment Calculator:
- Color Examples
- Red
- Magenta
- Gold
- Green
- Black and Gold
- Dark Navy Blue And Gold
- Cyan
- Black
- Purple
- Brown Cream
- Blue and Black
- Orange and Black
- Default
- Device Examples
