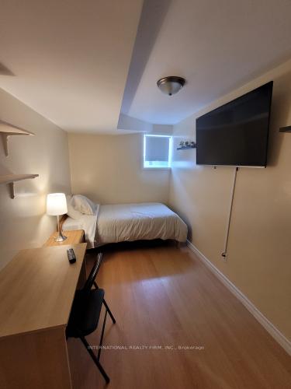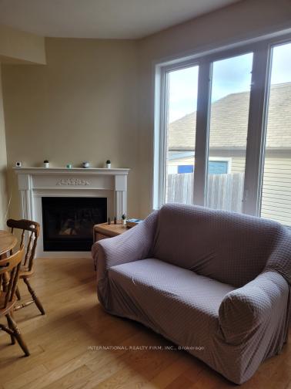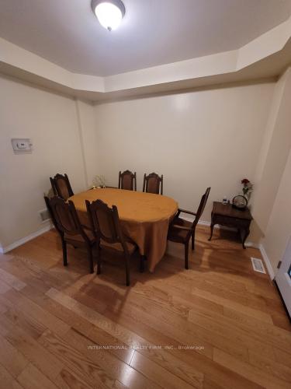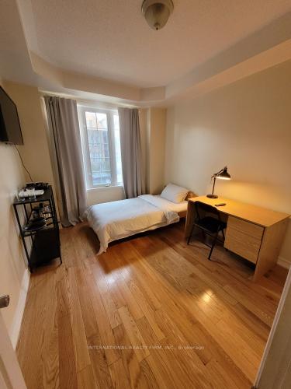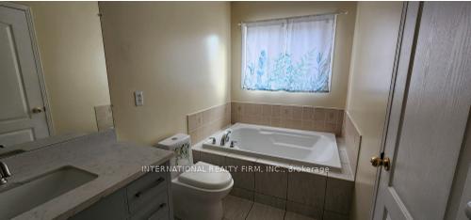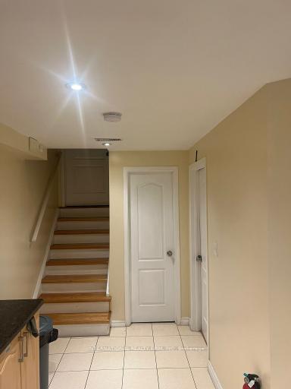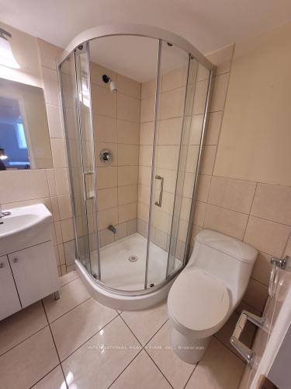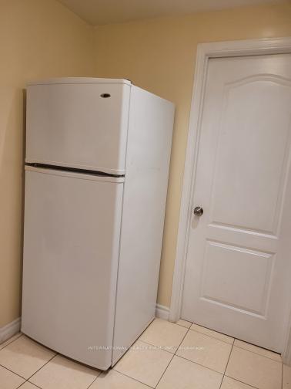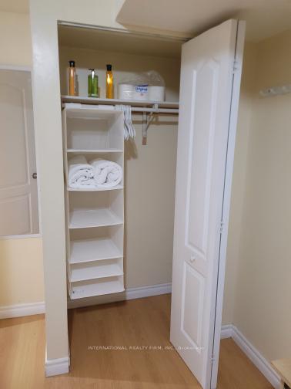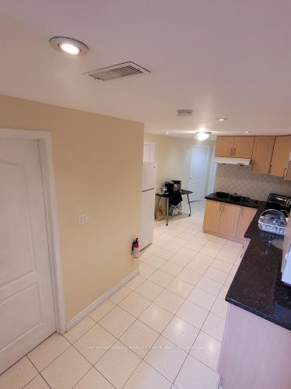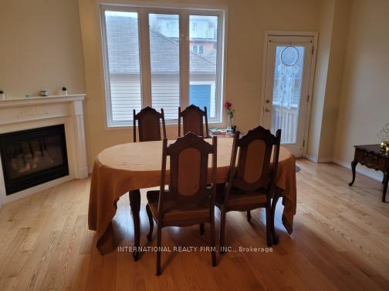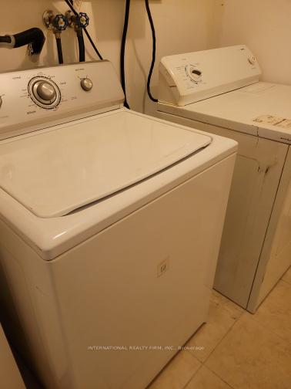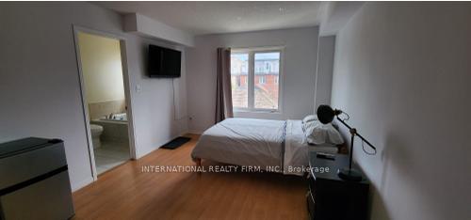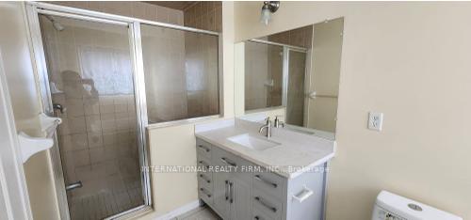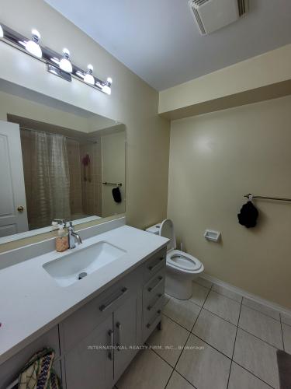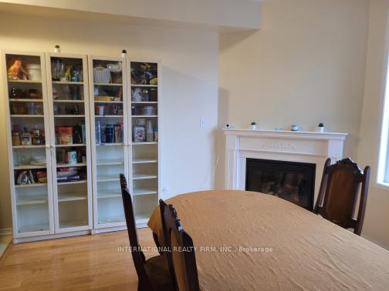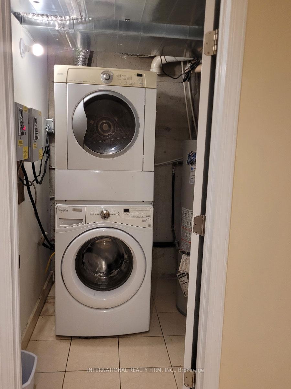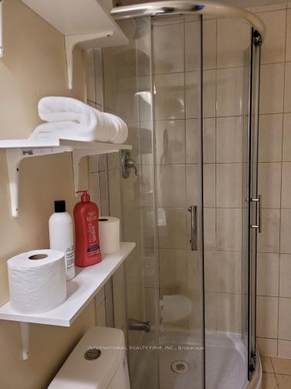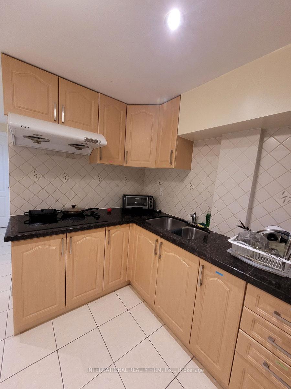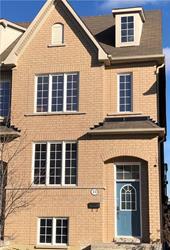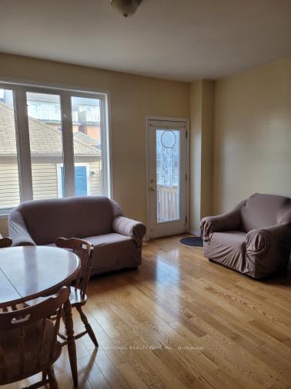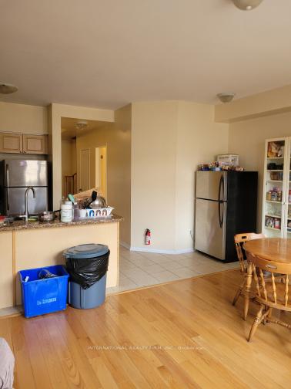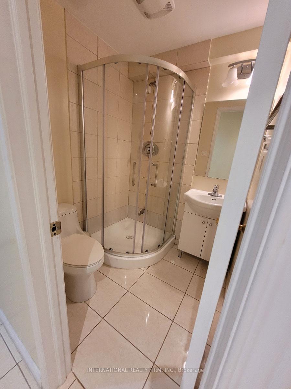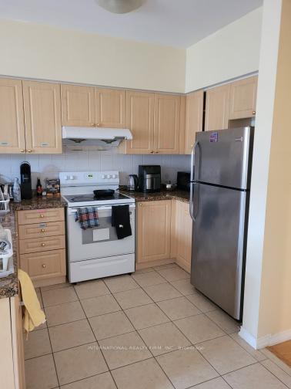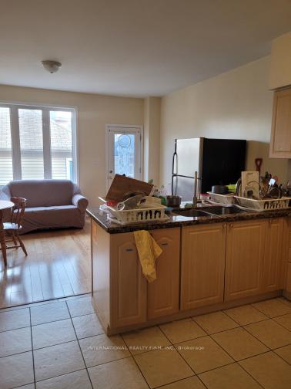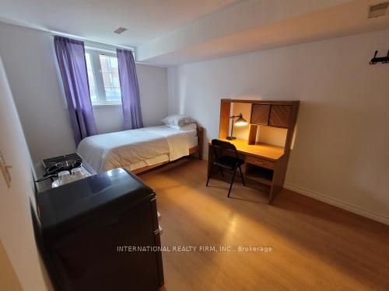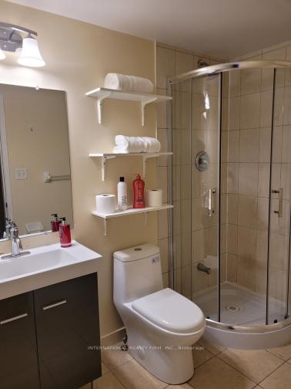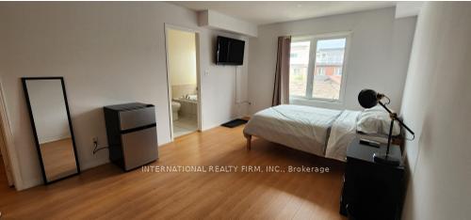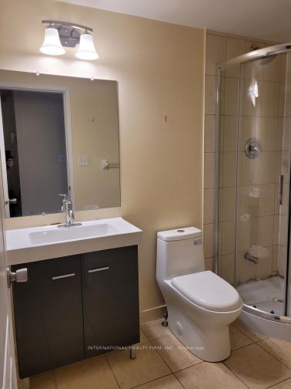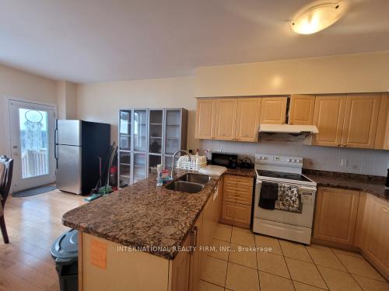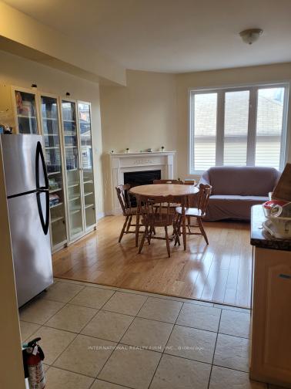$1,299,999
Available - For Sale
Listing ID: W11908439
23 Hackett Aven , Toronto, M3J 0C7, Toronto
| Income-Producing Property and Fantastic Investment Opportunity! Ideally located near York University. Meticulously maintained with many upgrades, including renovated bathrooms, a new double garage door, and a hardwood staircase. Smartly designed layout. Convenient access to subway stations, shops, sports facilities, and a community center. Please see attached Units Monthly Rent Spreadsheet. **EXTRAS** S/S Fridges (2), White Fridge (1), Stove (1), Cook Top(1), Microwave, Range Hoods (2), Washer & Dryer AS IS (2 sets). All Existing Light Fixture, Security Cameras. |
| Price | $1,299,999 |
| Taxes: | $4975.90 |
| Occupancy: | Tenant |
| Address: | 23 Hackett Aven , Toronto, M3J 0C7, Toronto |
| Directions/Cross Streets: | Keele St & Finch Ave West |
| Rooms: | 8 |
| Rooms +: | 4 |
| Bedrooms: | 5 |
| Bedrooms +: | 3 |
| Family Room: | T |
| Basement: | Separate Ent, Apartment |
| Level/Floor | Room | Length(ft) | Width(ft) | Descriptions | |
| Room 1 | Main | Family Ro | 16.56 | 11.74 | Fireplace, W/O To Yard, Hardwood Floor |
| Room 2 | Main | Dining Ro | 12 | 10.5 | Hardwood Floor |
| Room 3 | Main | Kitchen | 10.99 | 8.04 | Ceramic Floor, Granite Counters, Backsplash |
| Room 4 | Main | Bedroom | 13.48 | 9.84 | Large Window, Hardwood Floor, Closet |
| Room 5 | Second | Primary B | 16.01 | 10.82 | 4 Pc Ensuite, Walk-In Closet(s), Laminate |
| Room 6 | Second | Bedroom 2 | 9.48 | 8.33 | Window, Closet, Laminate |
| Room 7 | Second | Bedroom 3 | 10 | 8 | Window, Closet, Laminate |
| Room 8 | Third | Primary B | 25.81 | 17.25 | 4 Pc Ensuite, W/O To Balcony, Laminate |
| Room 9 | Basement | Kitchen | 9.84 | 6.56 | Ceramic Floor, Granite Counters, Backsplash |
| Room 10 | Basement | Primary B | 15.74 | 8.99 | 3 Pc Ensuite, Large Window, Laminate |
| Room 11 | Basement | Bedroom 2 | 12.6 | 7.08 | Above Grade Window, B/I Closet, Laminate |
| Room 12 | Basement | Bedroom 3 | 10.99 | 8.92 | Above Grade Window, B/I Closet, Laminate |
| Washroom Type | No. of Pieces | Level |
| Washroom Type 1 | 4 | |
| Washroom Type 2 | 3 | |
| Washroom Type 3 | 0 | |
| Washroom Type 4 | 0 | |
| Washroom Type 5 | 0 |
| Total Area: | 0.00 |
| Property Type: | Semi-Detached |
| Style: | 3-Storey |
| Exterior: | Brick |
| Garage Type: | Detached |
| (Parking/)Drive: | None |
| Drive Parking Spaces: | 0 |
| Park #1 | |
| Parking Type: | None |
| Park #2 | |
| Parking Type: | None |
| Pool: | None |
| CAC Included: | N |
| Water Included: | N |
| Cabel TV Included: | N |
| Common Elements Included: | N |
| Heat Included: | N |
| Parking Included: | N |
| Condo Tax Included: | N |
| Building Insurance Included: | N |
| Fireplace/Stove: | Y |
| Heat Type: | Forced Air |
| Central Air Conditioning: | Central Air |
| Central Vac: | N |
| Laundry Level: | Syste |
| Ensuite Laundry: | F |
| Sewers: | Sewer |
$
%
Years
This calculator is for demonstration purposes only. Always consult a professional
financial advisor before making personal financial decisions.
| Although the information displayed is believed to be accurate, no warranties or representations are made of any kind. |
| INTERNATIONAL REALTY FIRM, INC. |
|
|
.jpg?src=Custom)
Dir:
416-548-7854
Bus:
416-548-7854
Fax:
416-981-7184
| Book Showing | Email a Friend |
Jump To:
At a Glance:
| Type: | Freehold - Semi-Detached |
| Area: | Toronto |
| Municipality: | Toronto W05 |
| Neighbourhood: | York University Heights |
| Style: | 3-Storey |
| Tax: | $4,975.9 |
| Beds: | 5+3 |
| Baths: | 6 |
| Fireplace: | Y |
| Pool: | None |
Locatin Map:
Payment Calculator:
- Color Examples
- Red
- Magenta
- Gold
- Green
- Black and Gold
- Dark Navy Blue And Gold
- Cyan
- Black
- Purple
- Brown Cream
- Blue and Black
- Orange and Black
- Default
- Device Examples
