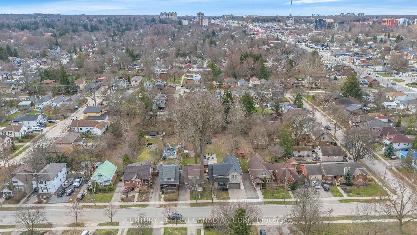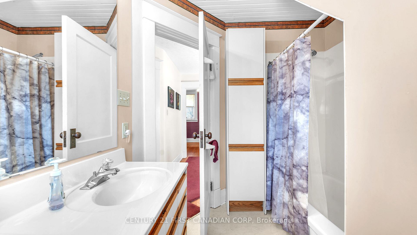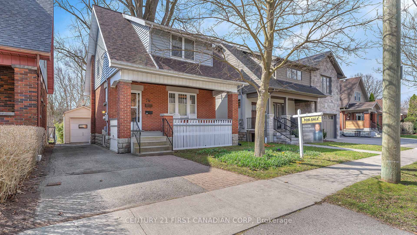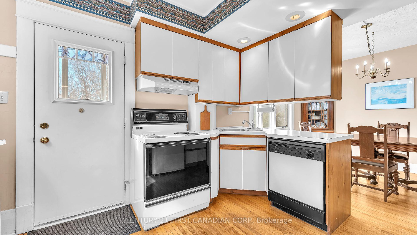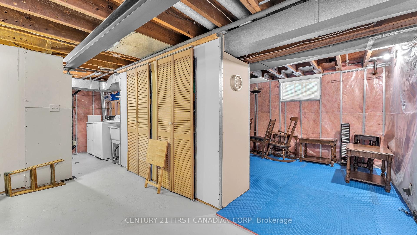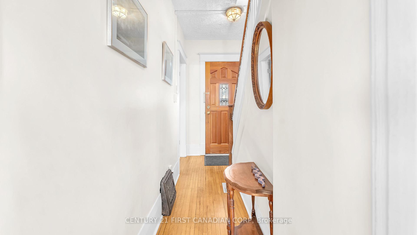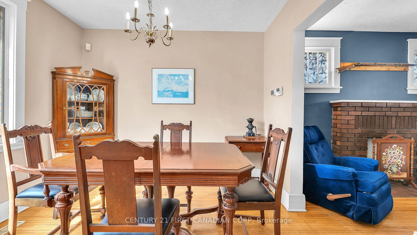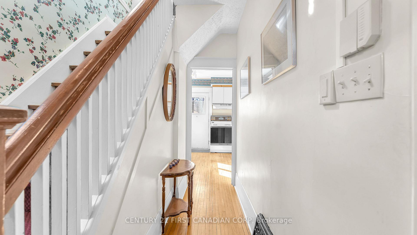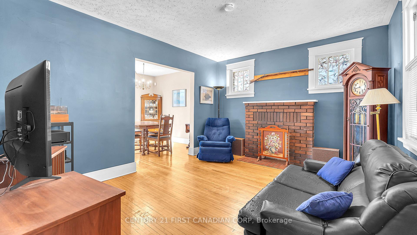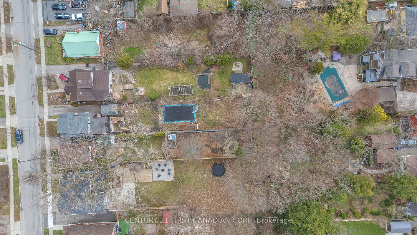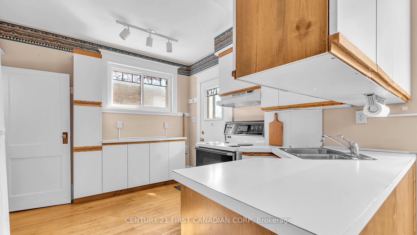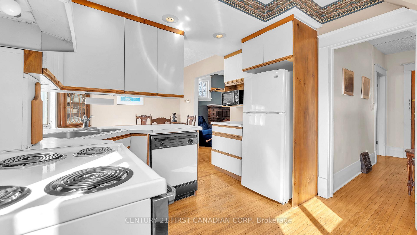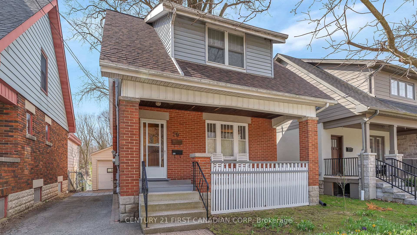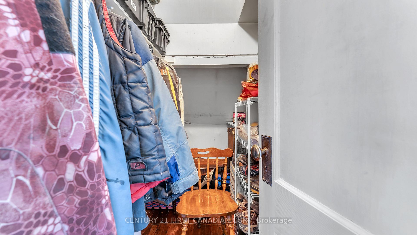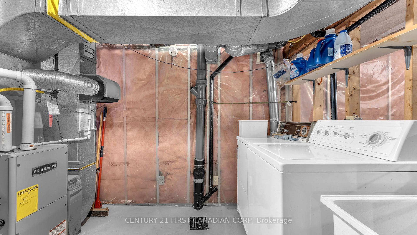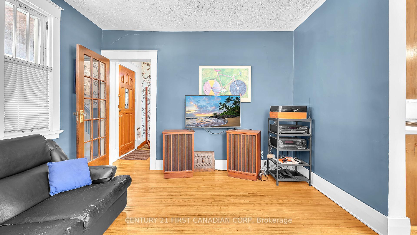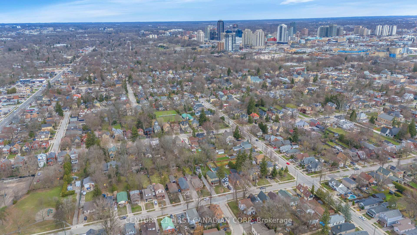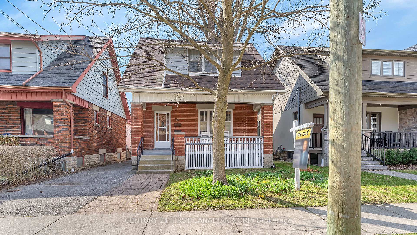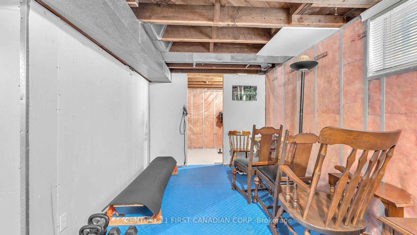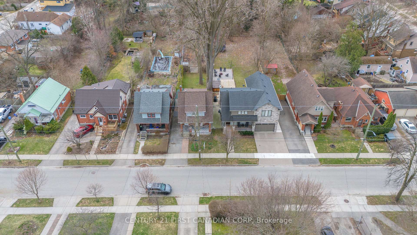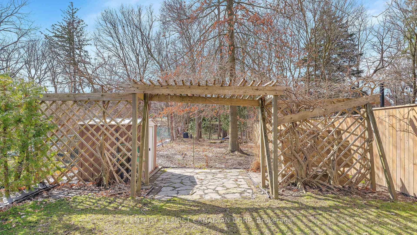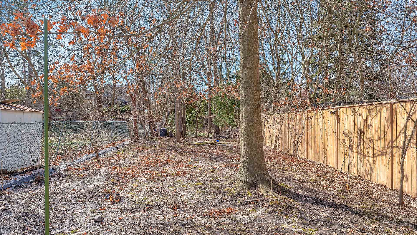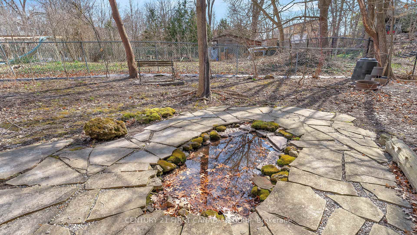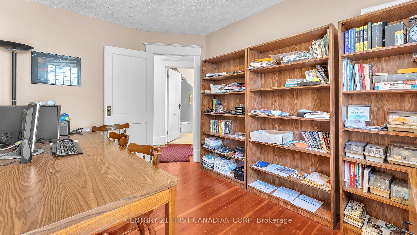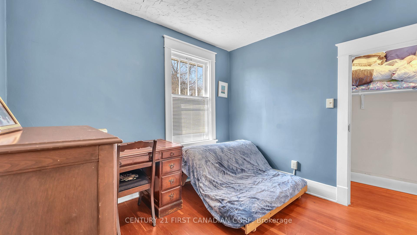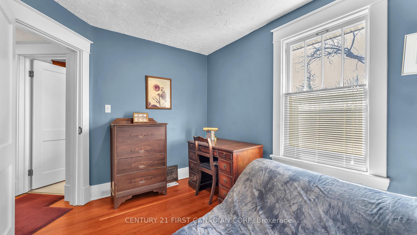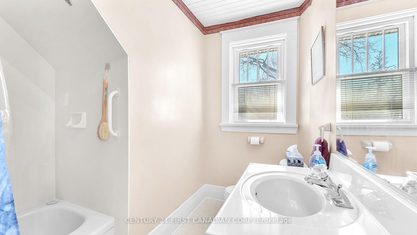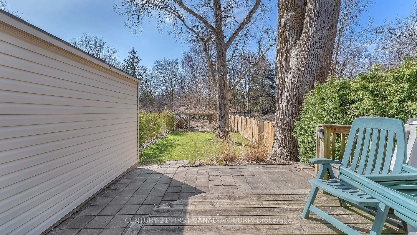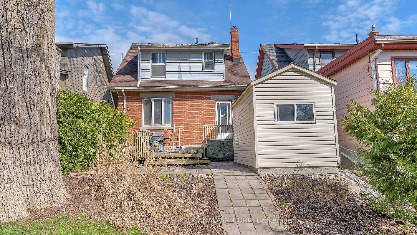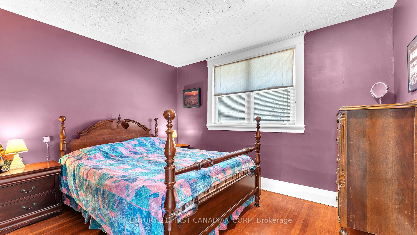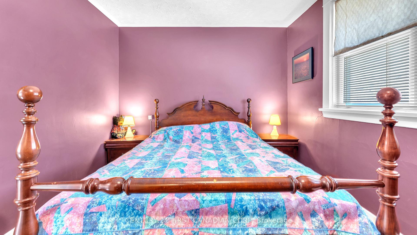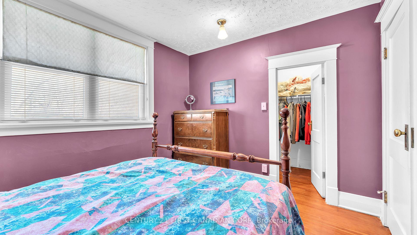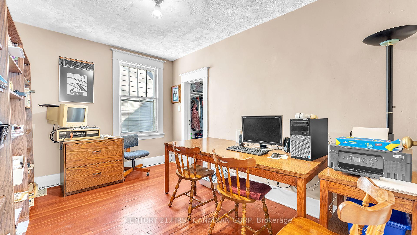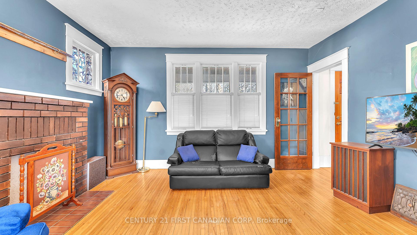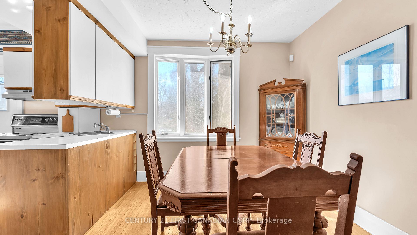$499,900
Available - For Sale
Listing ID: X12071436
39 Duchess Aven , London South, N6C 1N3, Middlesex
| Welcome to this inviting 3-bedroom home nestled in the heart of Old South's beloved Wortley Village. Situated on a deep, mature lot, this property offers a rare combination of character, space, and functionality. A private driveway leads to a detached workshop featuring a solid concrete foundation and electricity - perfect for hobbies, storage, or a creative studio. Step onto the classic Wortley front porch and into a bright, spacious main floor. The front living room welcomes you with warm natural light and flows effortlessly into a dedicated dining area. The kitchen, located at the back of the home, offers convenient access to the backyard and deck, ideal for outdoor entertaining or peaceful mornings by the garden pond. Upstairs, you'll find three comfortable bedrooms and a 4-piece bathroom. Outside, enjoy the serenity of mature trees and a landscaped yard with a small charming pond, offering a private oasis just steps from all the Village has to offer. Wortley Village is one of London's most sought-after neighbourhoods, known for its tree-lined streets, historic homes, and vibrant community. Enjoy walking to unique cafes, local boutiques, parks, and cultural events, all part of the charm that makes Wortley Village feel like a small town within the city. |
| Price | $499,900 |
| Taxes: | $3744.04 |
| Assessment Year: | 2024 |
| Occupancy: | Owner |
| Address: | 39 Duchess Aven , London South, N6C 1N3, Middlesex |
| Directions/Cross Streets: | WHARNCLIFFE RD S |
| Rooms: | 6 |
| Bedrooms: | 3 |
| Bedrooms +: | 0 |
| Family Room: | F |
| Basement: | Full, Unfinished |
| Washroom Type | No. of Pieces | Level |
| Washroom Type 1 | 4 | Second |
| Washroom Type 2 | 0 | |
| Washroom Type 3 | 0 | |
| Washroom Type 4 | 0 | |
| Washroom Type 5 | 0 | |
| Washroom Type 6 | 4 | Second |
| Washroom Type 7 | 0 | |
| Washroom Type 8 | 0 | |
| Washroom Type 9 | 0 | |
| Washroom Type 10 | 0 |
| Total Area: | 0.00 |
| Property Type: | Detached |
| Style: | 2-Storey |
| Exterior: | Brick, Vinyl Siding |
| Garage Type: | None |
| Drive Parking Spaces: | 2 |
| Pool: | None |
| Approximatly Square Footage: | 700-1100 |
| Property Features: | Fenced Yard, Library |
| CAC Included: | N |
| Water Included: | N |
| Cabel TV Included: | N |
| Common Elements Included: | N |
| Heat Included: | N |
| Parking Included: | N |
| Condo Tax Included: | N |
| Building Insurance Included: | N |
| Fireplace/Stove: | N |
| Heat Type: | Forced Air |
| Central Air Conditioning: | Central Air |
| Central Vac: | N |
| Laundry Level: | Syste |
| Ensuite Laundry: | F |
| Sewers: | Sewer |
$
%
Years
This calculator is for demonstration purposes only. Always consult a professional
financial advisor before making personal financial decisions.
| Although the information displayed is believed to be accurate, no warranties or representations are made of any kind. |
| CENTURY 21 FIRST CANADIAN CORP |
|
|
.jpg?src=Custom)
Dir:
416-548-7854
Bus:
416-548-7854
Fax:
416-981-7184
| Book Showing | Email a Friend |
Jump To:
At a Glance:
| Type: | Freehold - Detached |
| Area: | Middlesex |
| Municipality: | London South |
| Neighbourhood: | South F |
| Style: | 2-Storey |
| Tax: | $3,744.04 |
| Beds: | 3 |
| Baths: | 1 |
| Fireplace: | N |
| Pool: | None |
Locatin Map:
Payment Calculator:
- Color Examples
- Red
- Magenta
- Gold
- Green
- Black and Gold
- Dark Navy Blue And Gold
- Cyan
- Black
- Purple
- Brown Cream
- Blue and Black
- Orange and Black
- Default
- Device Examples
