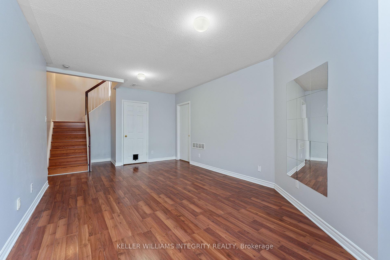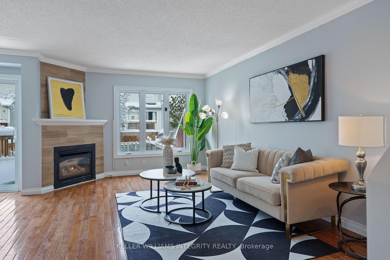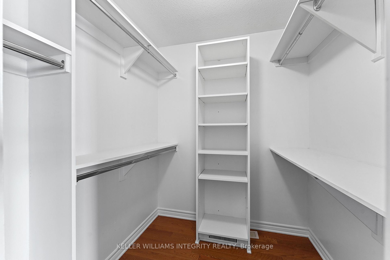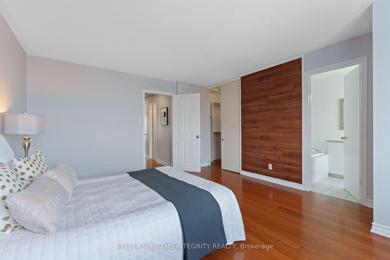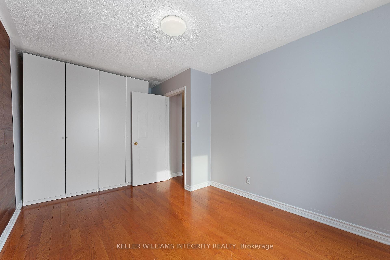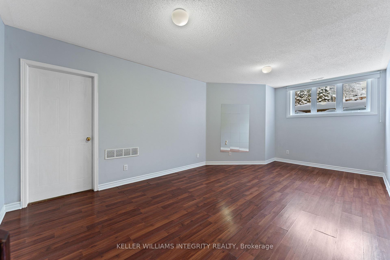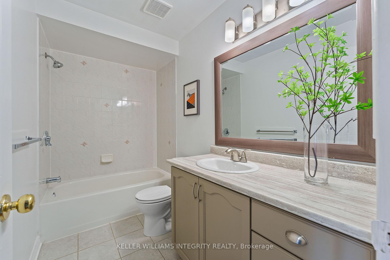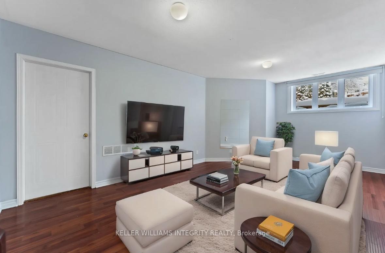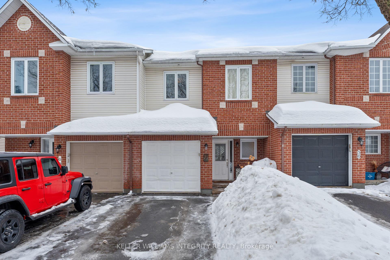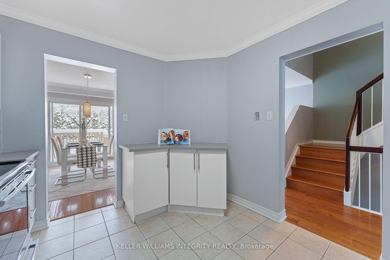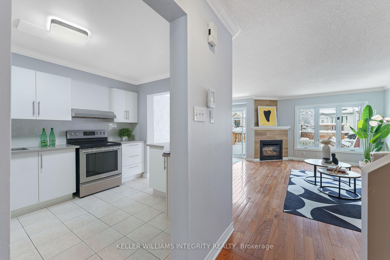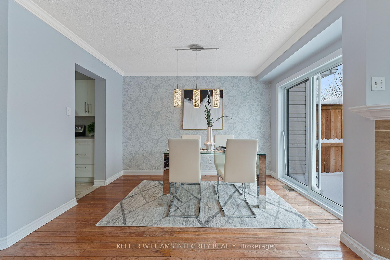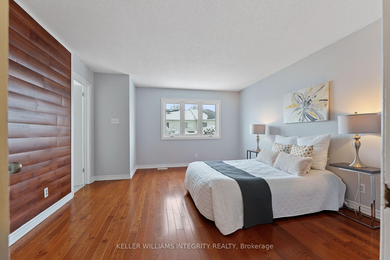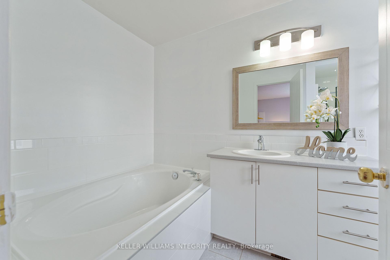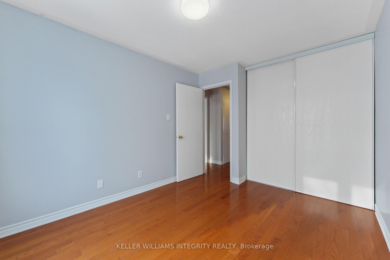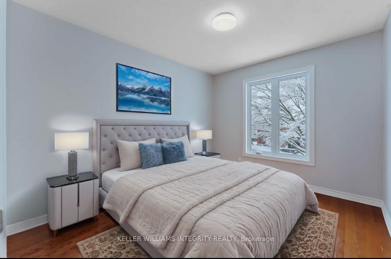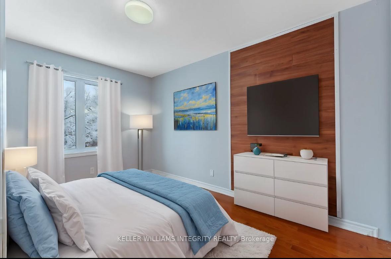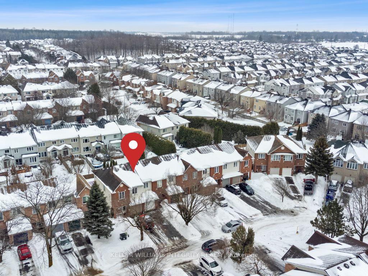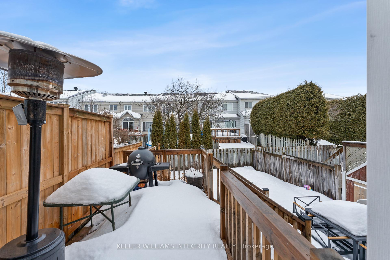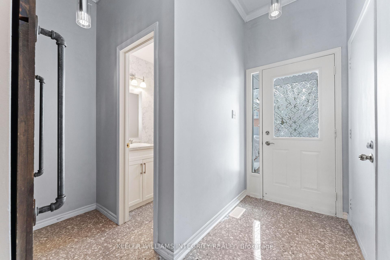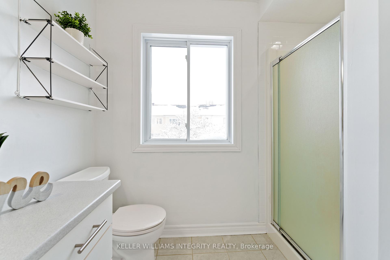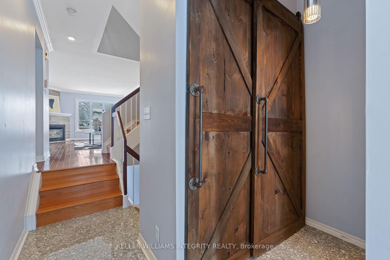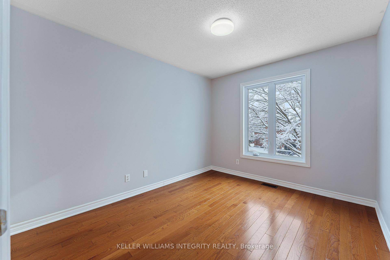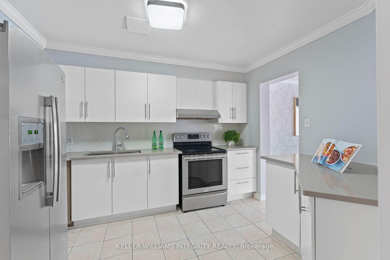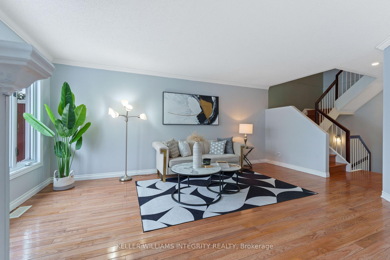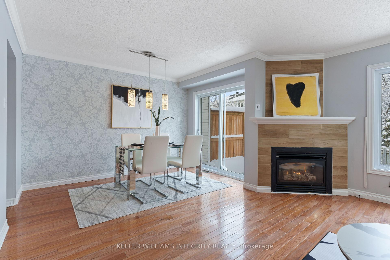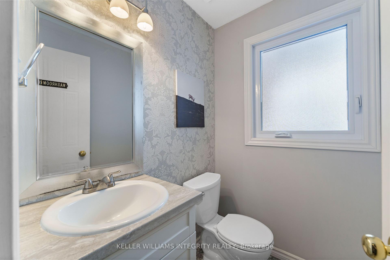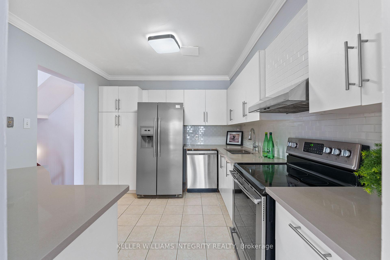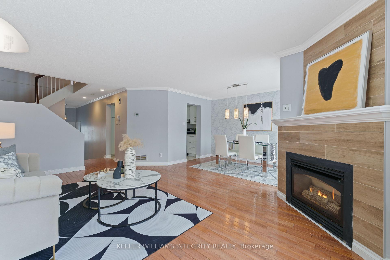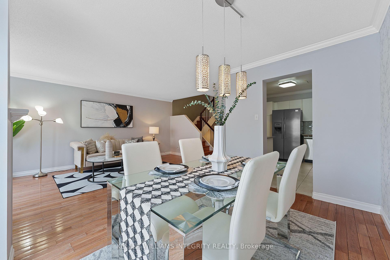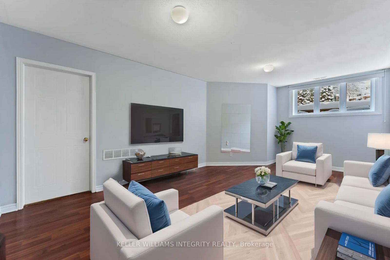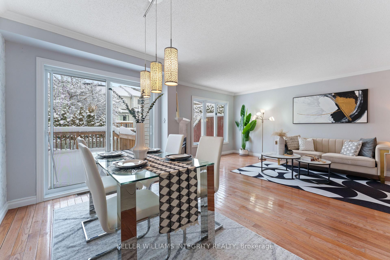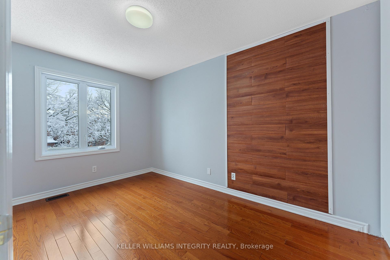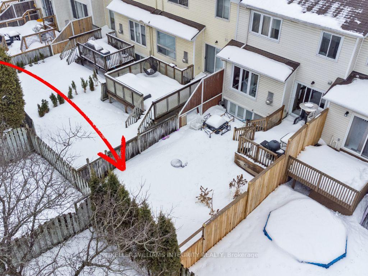$635,000
Available - For Sale
Listing ID: X12073644
58 Sheppard's Glen Aven , Kanata, K2M 2M9, Ottawa
| Welcome to this beautifully updated townhome nestled in one of Kanata's most desirable neighborhoods. With a layout designed for modern living, this home combines character, style, and functionality. The main floor features custom barn doors at the entryway along with new tiles on the floor, setting the tone for thoughtful design throughout. Gleaming hardwood floors flow through the open-concept living and dining areas, highlighted by a cozy gas fireplace. The renovated kitchen (2022) is a chefs dream with updated cabinetry, quartz countertops, and a functional layout perfect for daily life or entertaining. Upstairs, enjoy more hardwood flooring - no carpet here! The spacious primary suite easily fits a king-sized bed and offers a walk-in closet and private en-suite including new tiles in both the shower and tub areas, creating a true retreat. Two additional bedrooms are generously sized and filled with natural light. The fully finished basement adds incredible value with high ceilings, a large window, and bonus storage. Step outside to a fully fenced backyard with a gorgeous two-tier deck (2020), ideal for entertaining or relaxing, and a front interlock walkway that enhances curb appeal. Located close to top-rated schools, parks, shopping, restaurants, and the essentials. Major updates include Roof (2018) and Furnace (2017).Don't miss your chance to call this exceptional home yours. 24-hour irrevocable on all offers. |
| Price | $635,000 |
| Taxes: | $3439.86 |
| Assessment Year: | 2024 |
| Occupancy: | Vacant |
| Address: | 58 Sheppard's Glen Aven , Kanata, K2M 2M9, Ottawa |
| Directions/Cross Streets: | Hope Side Rd and Acceptance Pl |
| Rooms: | 6 |
| Bedrooms: | 3 |
| Bedrooms +: | 0 |
| Family Room: | T |
| Basement: | Finished, Full |
| Level/Floor | Room | Length(ft) | Width(ft) | Descriptions | |
| Room 1 | Main | Foyer | 8.4 | 3.97 | |
| Room 2 | Main | Kitchen | 11.48 | 9.97 | Quartz Counter |
| Room 3 | Main | Dining Ro | 11.32 | 6.99 | |
| Room 4 | Main | Living Ro | 17.97 | 9.97 | Fireplace |
| Room 5 | Main | Bathroom | 4.99 | 4.49 | 2 Pc Bath |
| Room 6 | Second | Primary B | 15.48 | 13.05 | Walk-In Closet(s), 4 Pc Ensuite |
| Room 7 | Second | Bathroom | 11.05 | 6.49 | 4 Pc Ensuite |
| Room 8 | Second | Bedroom 2 | 11.48 | 9.22 | |
| Room 9 | Second | Bedroom 3 | 12.5 | 9.48 | |
| Room 10 | Second | Bathroom | 9.48 | 5.05 | 3 Pc Bath |
| Room 11 | Basement | Family Ro | 23.98 | 11.05 |
| Washroom Type | No. of Pieces | Level |
| Washroom Type 1 | 2 | Main |
| Washroom Type 2 | 3 | Second |
| Washroom Type 3 | 4 | Second |
| Washroom Type 4 | 0 | |
| Washroom Type 5 | 0 | |
| Washroom Type 6 | 2 | Main |
| Washroom Type 7 | 3 | Second |
| Washroom Type 8 | 4 | Second |
| Washroom Type 9 | 0 | |
| Washroom Type 10 | 0 |
| Total Area: | 0.00 |
| Property Type: | Att/Row/Townhouse |
| Style: | 2-Storey |
| Exterior: | Vinyl Siding, Brick |
| Garage Type: | Attached |
| (Parking/)Drive: | Available, |
| Drive Parking Spaces: | 2 |
| Park #1 | |
| Parking Type: | Available, |
| Park #2 | |
| Parking Type: | Available |
| Park #3 | |
| Parking Type: | Inside Ent |
| Pool: | None |
| Approximatly Square Footage: | 1100-1500 |
| Property Features: | Fenced Yard, Park |
| CAC Included: | N |
| Water Included: | N |
| Cabel TV Included: | N |
| Common Elements Included: | N |
| Heat Included: | N |
| Parking Included: | N |
| Condo Tax Included: | N |
| Building Insurance Included: | N |
| Fireplace/Stove: | Y |
| Heat Type: | Forced Air |
| Central Air Conditioning: | Central Air |
| Central Vac: | N |
| Laundry Level: | Syste |
| Ensuite Laundry: | F |
| Sewers: | Sewer |
$
%
Years
This calculator is for demonstration purposes only. Always consult a professional
financial advisor before making personal financial decisions.
| Although the information displayed is believed to be accurate, no warranties or representations are made of any kind. |
| KELLER WILLIAMS INTEGRITY REALTY |
|
|
.jpg?src=Custom)
Dir:
416-548-7854
Bus:
416-548-7854
Fax:
416-981-7184
| Virtual Tour | Book Showing | Email a Friend |
Jump To:
At a Glance:
| Type: | Freehold - Att/Row/Townhouse |
| Area: | Ottawa |
| Municipality: | Kanata |
| Neighbourhood: | 9010 - Kanata - Emerald Meadows/Trailwest |
| Style: | 2-Storey |
| Tax: | $3,439.86 |
| Beds: | 3 |
| Baths: | 3 |
| Fireplace: | Y |
| Pool: | None |
Locatin Map:
Payment Calculator:
- Color Examples
- Red
- Magenta
- Gold
- Green
- Black and Gold
- Dark Navy Blue And Gold
- Cyan
- Black
- Purple
- Brown Cream
- Blue and Black
- Orange and Black
- Default
- Device Examples
