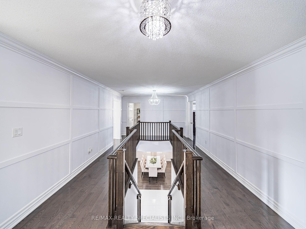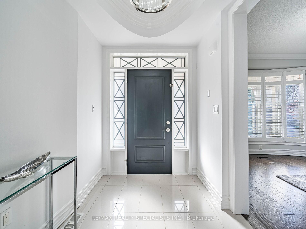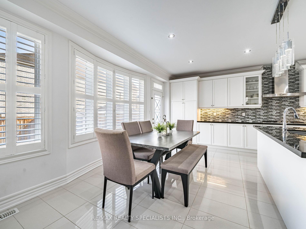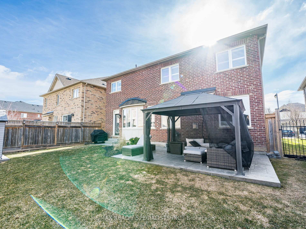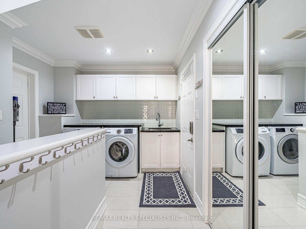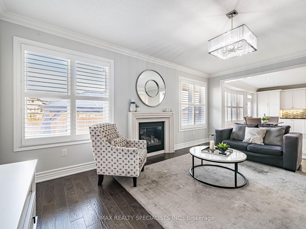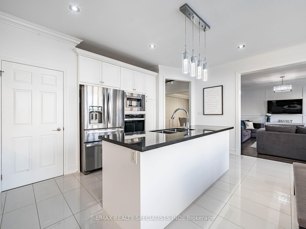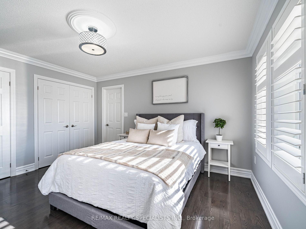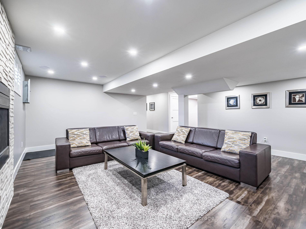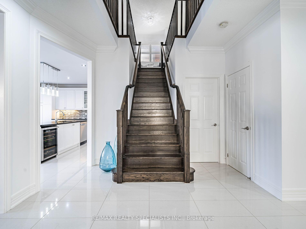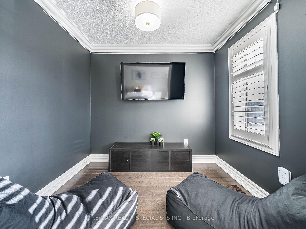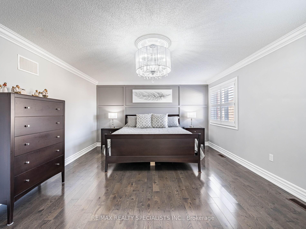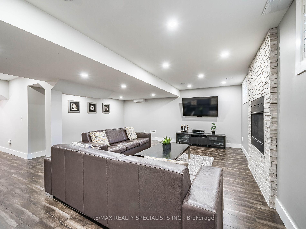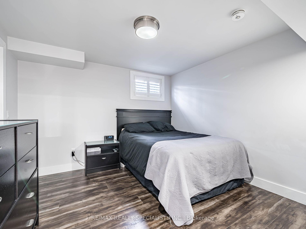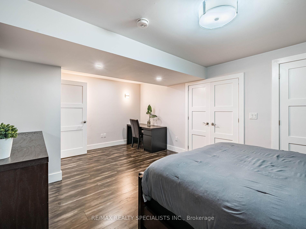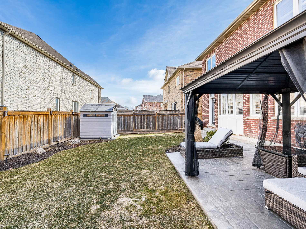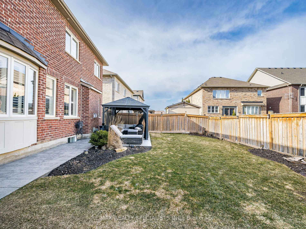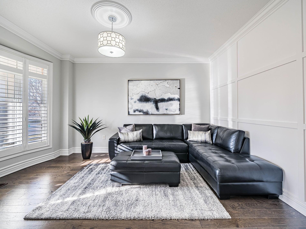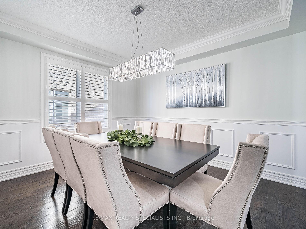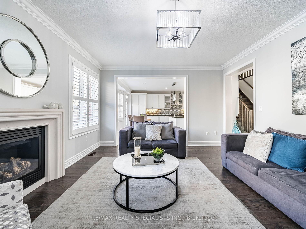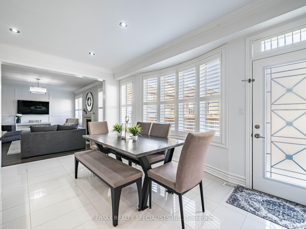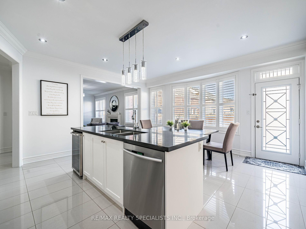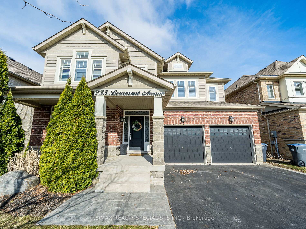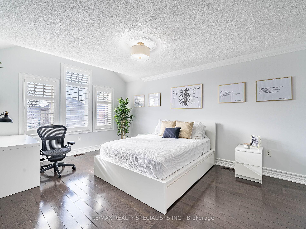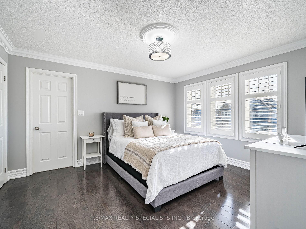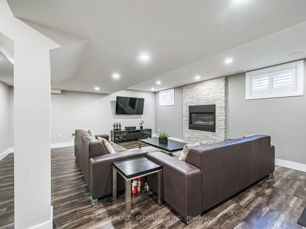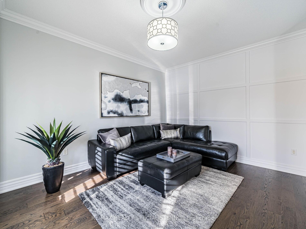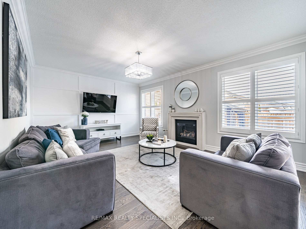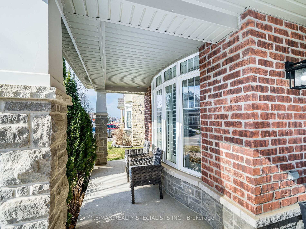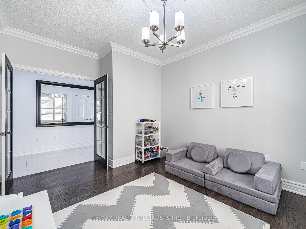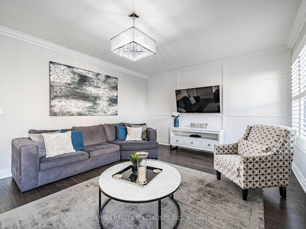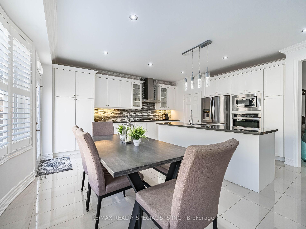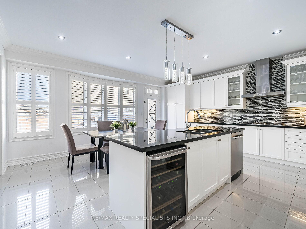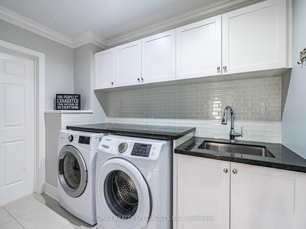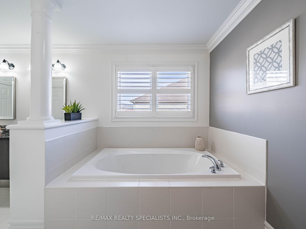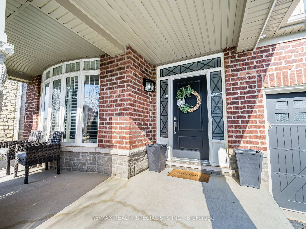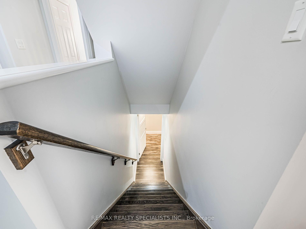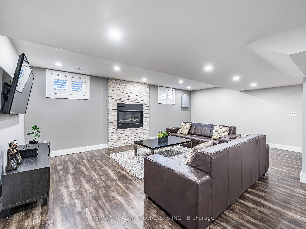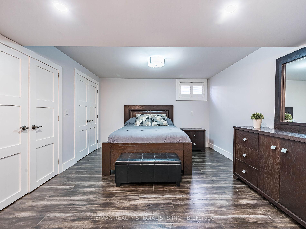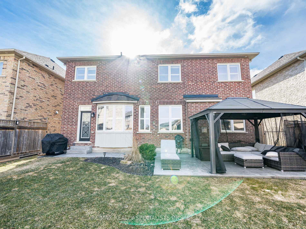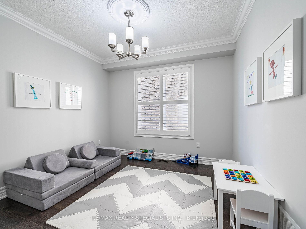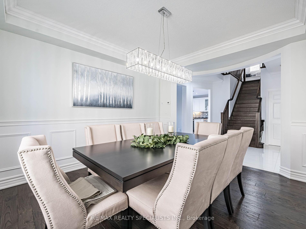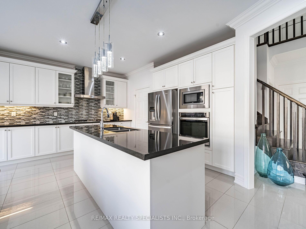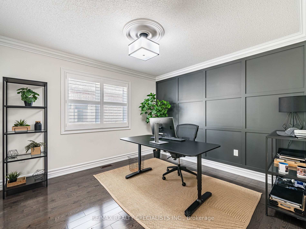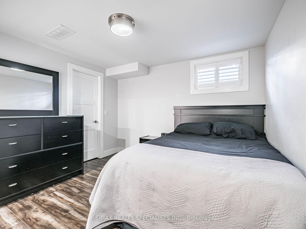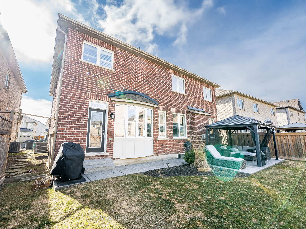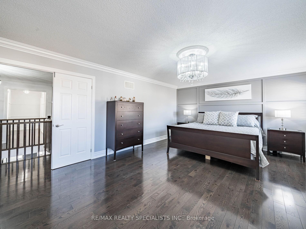$1,699,000
Available - For Sale
Listing ID: W12073671
235 Learmont Aven , Caledon, L7C 3W6, Peel
| Your Search Ends Here! Welcome to one of the most prestigious lots in South Fields Village, built by the renowned builder Monarch. This stunning property features an excellent layout, including separate living and dining rooms perfect for entertaining guests. On the main floor, you'll find a good-sized office room. The cozy family room includes a gas fireplace and overlooks the beautiful backyard. The spacious kitchen is equipped with all built-in stainless steel appliances. Upstairs, the main bedroom offers a fantastic layout with its five-piece ensuite bathroom and a walk-in closet. Two additional bedrooms share a Jack-and-Jill bathroom, while the fourth has an ensuite and a double closet. The custom basement provides ample space for family gatherings and recreational activities. It features two large bedrooms that offer additional sleeping space for visiting family and friends. A huge great room with a gas fireplace. Plus, the exercise room can be easily converted into a second kitchen. No expense is spared in this house, indicating that everything is of the highest quality and no cost is too great to ensure excellence. Show your clients what this house offers because you see and believe in its value. |
| Price | $1,699,000 |
| Taxes: | $6958.00 |
| Occupancy: | Owner |
| Address: | 235 Learmont Aven , Caledon, L7C 3W6, Peel |
| Directions/Cross Streets: | Mayfield / Kennedy |
| Rooms: | 10 |
| Rooms +: | 4 |
| Bedrooms: | 4 |
| Bedrooms +: | 2 |
| Family Room: | T |
| Basement: | Separate Ent, Finished |
| Level/Floor | Room | Length(ft) | Width(ft) | Descriptions | |
| Room 1 | Main | Kitchen | 18.4 | 18.4 | Granite Counters, Pantry, Bow Window |
| Room 2 | Main | Breakfast | 18.4 | 18.4 | Combined w/Kitchen, Pot Lights, W/O To Yard |
| Room 3 | Main | Great Roo | 18.99 | 14.01 | Gas Fireplace, Hardwood Floor, Wainscoting |
| Room 4 | Main | Dining Ro | 14.99 | 12 | Coffered Ceiling(s), Hardwood Floor, Wainscoting |
| Room 5 | Main | Office | 10.99 | 10.99 | French Doors, Hardwood Floor, Crown Moulding |
| Room 6 | Main | Living Ro | 12 | 14.99 | Wainscoting, Hardwood Floor, Crown Moulding |
| Room 7 | Upper | Primary B | 18.99 | 14.01 | 5 Pc Bath, Hardwood Floor, Crown Moulding |
| Room 8 | Upper | Bedroom 2 | 12 | 13.91 | 4 Pc Bath, Hardwood Floor, Crown Moulding |
| Room 9 | Upper | Bedroom 3 | 12 | 16.99 | 4 Pc Bath, Crown Moulding, Vaulted Ceiling(s) |
| Room 10 | Upper | Bedroom 4 | 10.99 | 12 | 4 Pc Bath, Hardwood Floor, Closet |
| Room 11 | Basement | Bedroom 5 | 3.28 | 3.28 | 4 Pc Bath, Laminate, Window |
| Room 12 | Basement | Bedroom | 3.28 | 3.28 | Laminate, Window |
| Room 13 | Basement | Great Roo | 3.28 | 3.28 | Fireplace, 2 Pc Bath, Large Window |
| Room 14 | Basement | Exercise | 3.28 | 3.28 |
| Washroom Type | No. of Pieces | Level |
| Washroom Type 1 | 2 | Main |
| Washroom Type 2 | 4 | Upper |
| Washroom Type 3 | 5 | Upper |
| Washroom Type 4 | 2 | Basement |
| Washroom Type 5 | 3 | Basement |
| Total Area: | 0.00 |
| Approximatly Age: | 6-15 |
| Property Type: | Detached |
| Style: | 2-Storey |
| Exterior: | Brick, Stone |
| Garage Type: | Attached |
| (Parking/)Drive: | Private Do |
| Drive Parking Spaces: | 4 |
| Park #1 | |
| Parking Type: | Private Do |
| Park #2 | |
| Parking Type: | Private Do |
| Pool: | None |
| Approximatly Age: | 6-15 |
| Approximatly Square Footage: | 3500-5000 |
| Property Features: | Fenced Yard, Park |
| CAC Included: | N |
| Water Included: | N |
| Cabel TV Included: | N |
| Common Elements Included: | N |
| Heat Included: | N |
| Parking Included: | N |
| Condo Tax Included: | N |
| Building Insurance Included: | N |
| Fireplace/Stove: | Y |
| Heat Type: | Forced Air |
| Central Air Conditioning: | Central Air |
| Central Vac: | N |
| Laundry Level: | Syste |
| Ensuite Laundry: | F |
| Sewers: | Sewer |
$
%
Years
This calculator is for demonstration purposes only. Always consult a professional
financial advisor before making personal financial decisions.
| Although the information displayed is believed to be accurate, no warranties or representations are made of any kind. |
| RE/MAX REALTY SPECIALISTS INC. |
|
|
.jpg?src=Custom)
Dir:
Irregular
| Virtual Tour | Book Showing | Email a Friend |
Jump To:
At a Glance:
| Type: | Freehold - Detached |
| Area: | Peel |
| Municipality: | Caledon |
| Neighbourhood: | Rural Caledon |
| Style: | 2-Storey |
| Approximate Age: | 6-15 |
| Tax: | $6,958 |
| Beds: | 4+2 |
| Baths: | 6 |
| Fireplace: | Y |
| Pool: | None |
Locatin Map:
Payment Calculator:
- Color Examples
- Red
- Magenta
- Gold
- Green
- Black and Gold
- Dark Navy Blue And Gold
- Cyan
- Black
- Purple
- Brown Cream
- Blue and Black
- Orange and Black
- Default
- Device Examples
