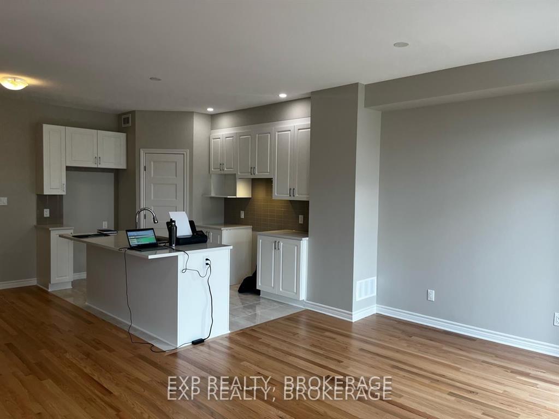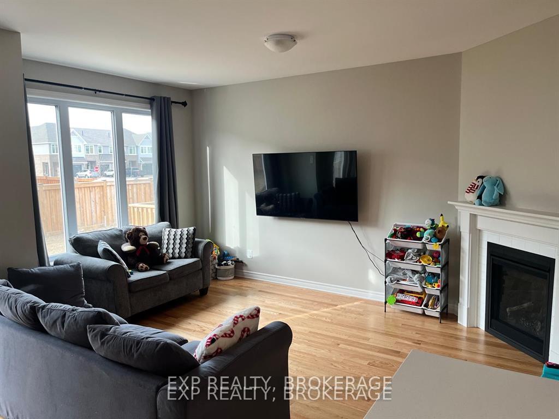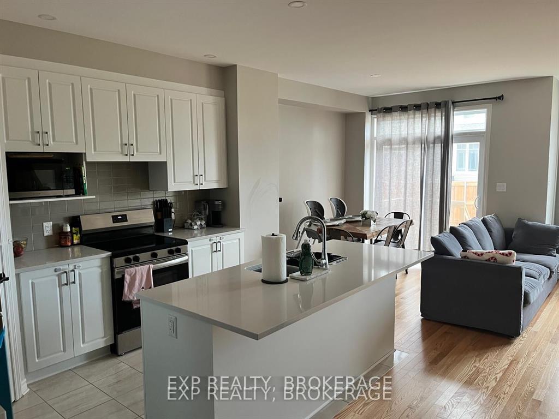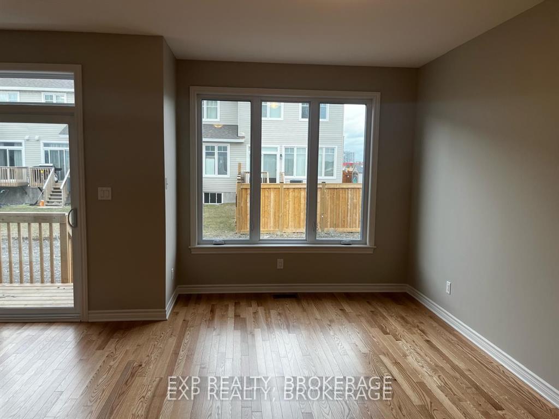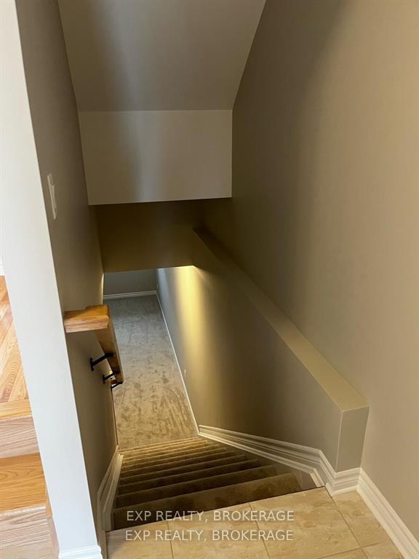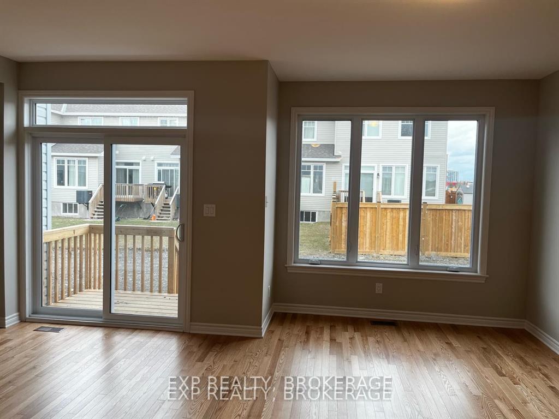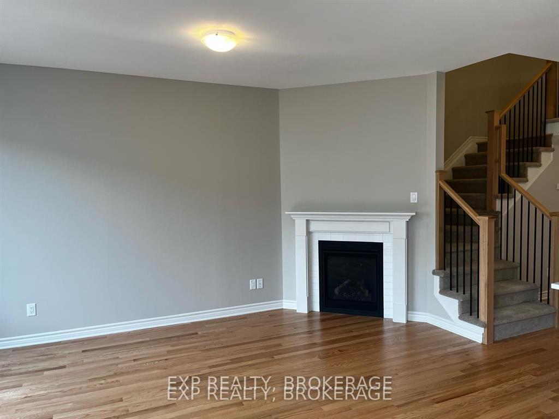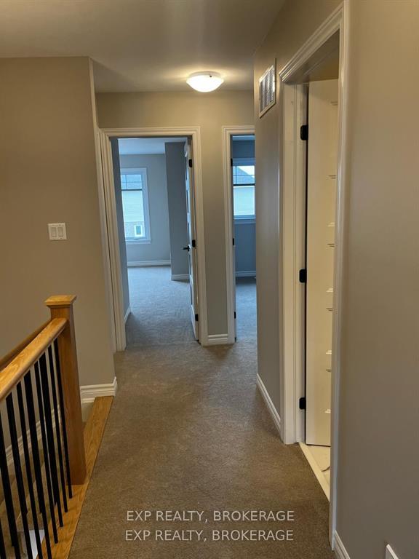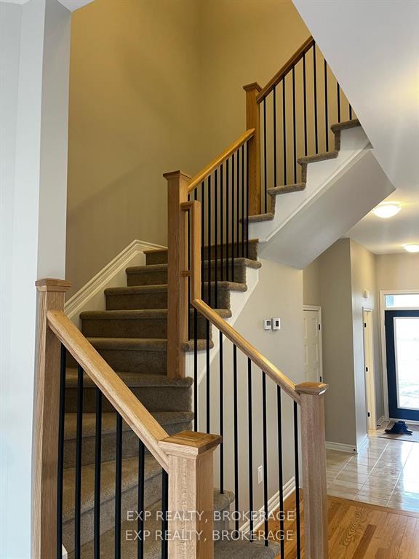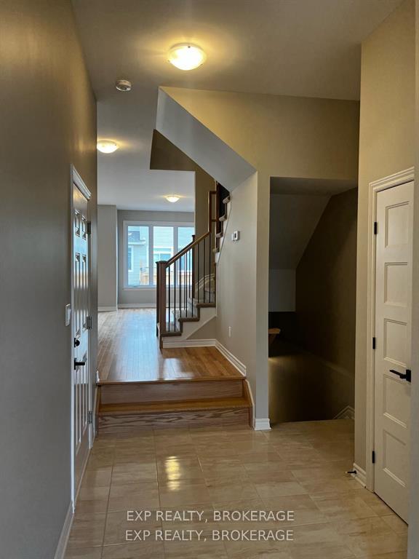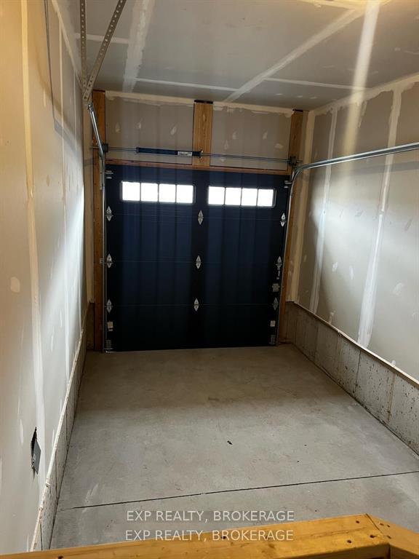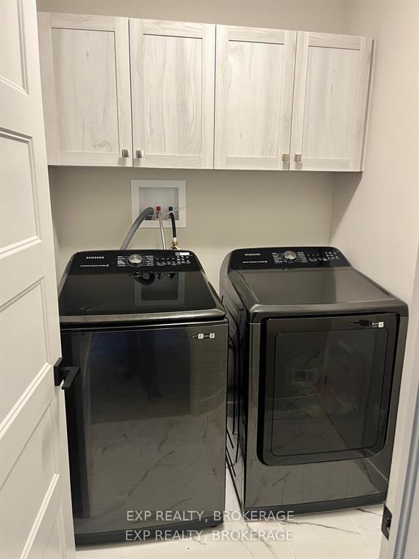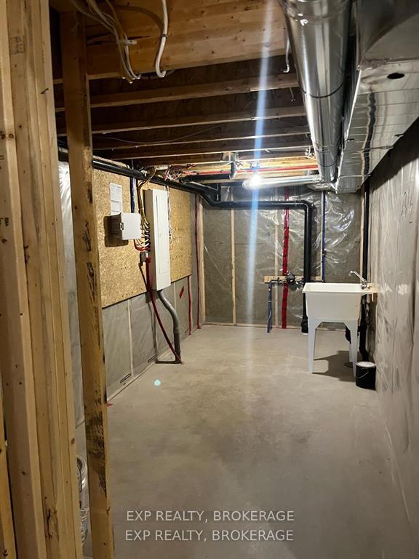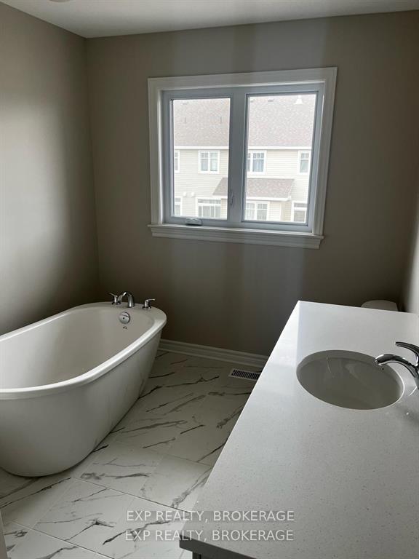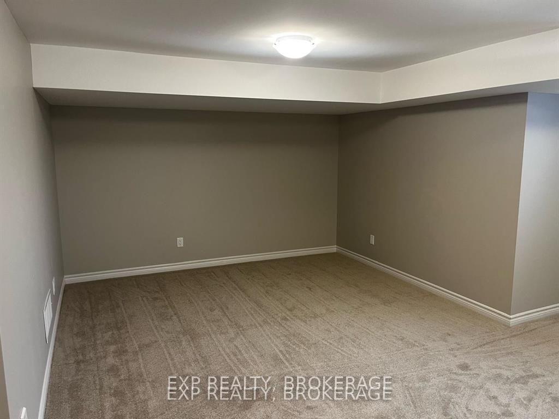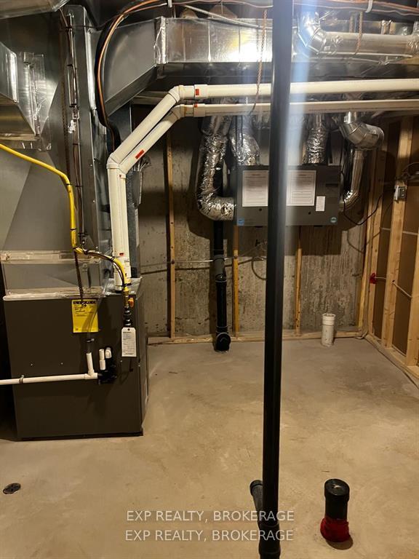$2,895
Available - For Rent
Listing ID: X12074169
1289 DELANCEY Driv , Kingston, K7M 0H5, Frontenac
| Modern and spacious 3-bedroom home in a prime location is available June 1st. Welcome to this stunning 1-year-old home, designed with contemporary living in mind! Featuring an open-concept layout, the bright and stylish kitchen includes quartz countertops, a pantry, and nearly new appliances (dishwasher, refrigerator, and stove). The dining area flows seamlessly into the spacious living room with a cozy fireplace. Enjoy the convenience of a built-in single-car garage with total parking for 3 vehicles, a mud room with a 2-piece bathroom, and a welcoming entrance with a walk-in closet. Basement perks include a large family room, expansive utility/storage room, and additional storage under the stairs. Second-floor comforts feature a primary bedroom with a walk-in closet and ensuite featuring a standalone tub, shower, and quartz countertops, 2 additional bedrooms, a full-size 4-piece secondary bathroom, a convenient laundry room with smart washer and dryer, and linen closet for extra storage. This property is conveniently located just minutes from RioCan Centre, Cineplex, Cataraqui Mall, Kingston VIA Rail, Costco, FreshCo, Food Basics, and schools. Plus, a paramedic and fire station are set to be built in the neighbourhood soon. Don't miss this opportunity, schedule your private viewing today. |
| Price | $2,895 |
| Taxes: | $0.00 |
| Occupancy: | Tenant |
| Address: | 1289 DELANCEY Driv , Kingston, K7M 0H5, Frontenac |
| Acreage: | < .50 |
| Directions/Cross Streets: | Centennial Drive to Wheathill Street to Delancey Drive. |
| Rooms: | 8 |
| Rooms +: | 2 |
| Bedrooms: | 3 |
| Bedrooms +: | 0 |
| Family Room: | F |
| Basement: | Partially Fi |
| Furnished: | Furn |
| Level/Floor | Room | Length(ft) | Width(ft) | Descriptions | |
| Room 1 | Main | Dining Ro | 8.99 | 10.99 | |
| Room 2 | Main | Living Ro | 10.4 | 16.5 | |
| Room 3 | Main | Bathroom | 2 Pc Bath | ||
| Room 4 | Main | Kitchen | 8.5 | 12 | |
| Room 5 | Second | Bedroom | 10.99 | 16.5 | |
| Room 6 | Second | Bedroom 2 | 8.99 | 11.61 | |
| Room 7 | Second | Bedroom 3 | 10 | 16.4 | |
| Room 8 | Second | Laundry | |||
| Room 9 | Second | Bathroom | 4 Pc Ensuite | ||
| Room 10 | Second | Bathroom | 4 Pc Bath | ||
| Room 11 | Basement | Family Ro | 18.79 | 11.09 |
| Washroom Type | No. of Pieces | Level |
| Washroom Type 1 | 4 | Second |
| Washroom Type 2 | 2 | Main |
| Washroom Type 3 | 0 | |
| Washroom Type 4 | 0 | |
| Washroom Type 5 | 0 |
| Total Area: | 0.00 |
| Approximatly Age: | 0-5 |
| Property Type: | Att/Row/Townhouse |
| Style: | 2-Storey |
| Exterior: | Brick Front, Vinyl Siding |
| Garage Type: | Built-In |
| (Parking/)Drive: | Private Tr |
| Drive Parking Spaces: | 2 |
| Park #1 | |
| Parking Type: | Private Tr |
| Park #2 | |
| Parking Type: | Private Tr |
| Pool: | None |
| Laundry Access: | Laundry Room |
| Approximatly Age: | 0-5 |
| Approximatly Square Footage: | 1500-2000 |
| CAC Included: | N |
| Water Included: | N |
| Cabel TV Included: | N |
| Common Elements Included: | N |
| Heat Included: | N |
| Parking Included: | N |
| Condo Tax Included: | N |
| Building Insurance Included: | N |
| Fireplace/Stove: | Y |
| Heat Type: | Forced Air |
| Central Air Conditioning: | Central Air |
| Central Vac: | N |
| Laundry Level: | Syste |
| Ensuite Laundry: | F |
| Elevator Lift: | False |
| Sewers: | Sewer |
| Utilities-Cable: | Y |
| Utilities-Hydro: | Y |
| Although the information displayed is believed to be accurate, no warranties or representations are made of any kind. |
| EXP REALTY, BROKERAGE |
|
|
.jpg?src=Custom)
Dir:
416-548-7854
Bus:
416-548-7854
Fax:
416-981-7184
| Book Showing | Email a Friend |
Jump To:
At a Glance:
| Type: | Freehold - Att/Row/Townhouse |
| Area: | Frontenac |
| Municipality: | Kingston |
| Neighbourhood: | 35 - East Gardiners Rd |
| Style: | 2-Storey |
| Approximate Age: | 0-5 |
| Beds: | 3 |
| Baths: | 3 |
| Fireplace: | Y |
| Pool: | None |
Locatin Map:
- Color Examples
- Red
- Magenta
- Gold
- Green
- Black and Gold
- Dark Navy Blue And Gold
- Cyan
- Black
- Purple
- Brown Cream
- Blue and Black
- Orange and Black
- Default
- Device Examples
