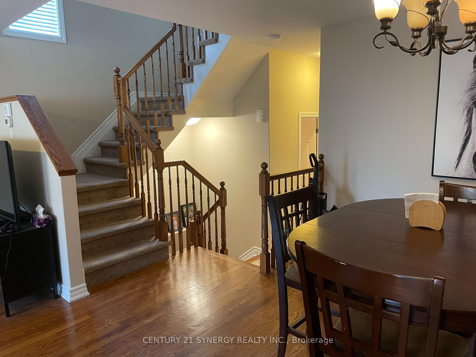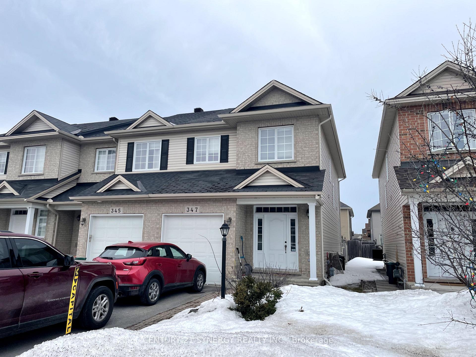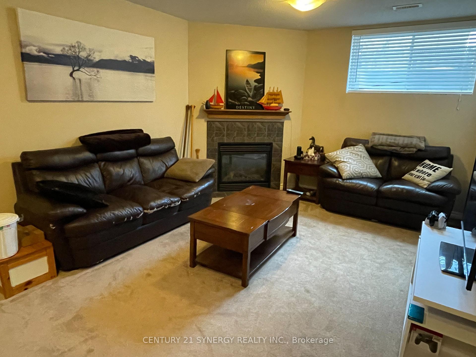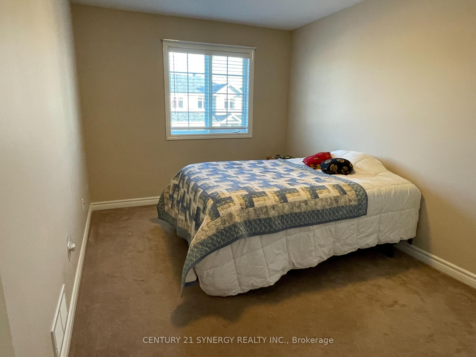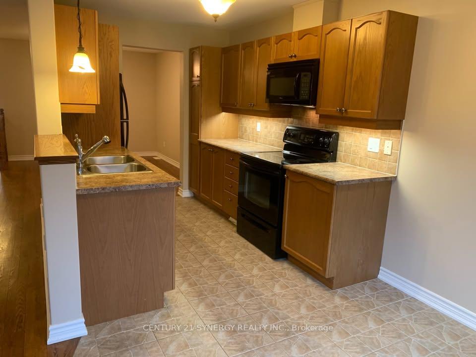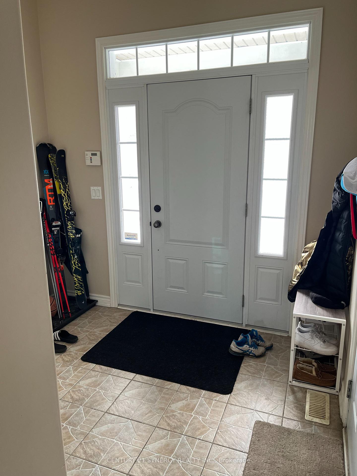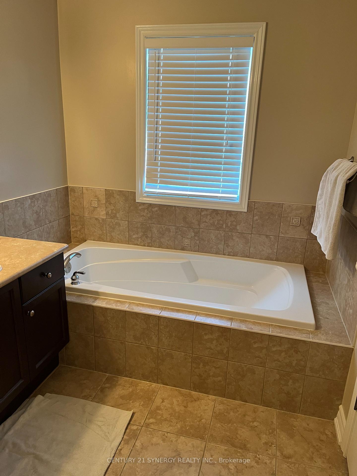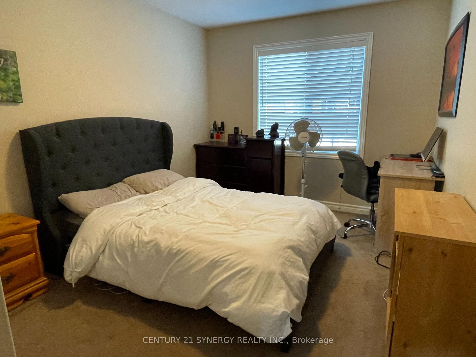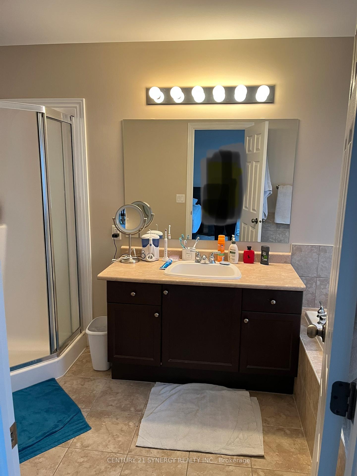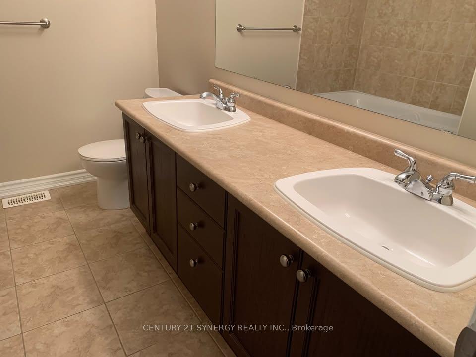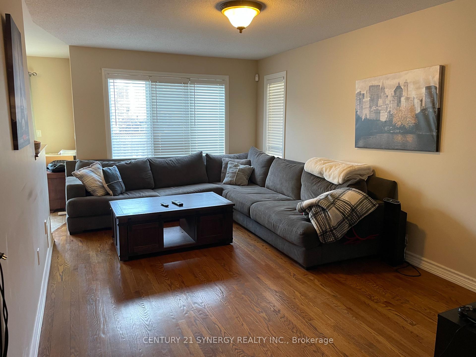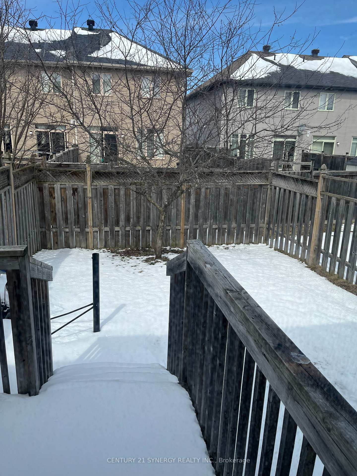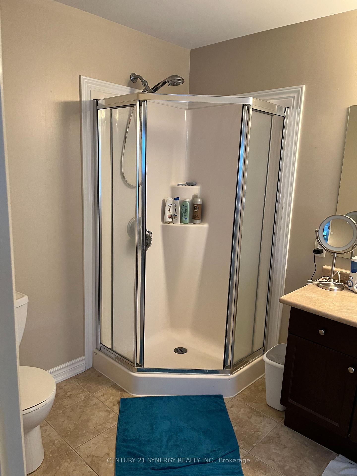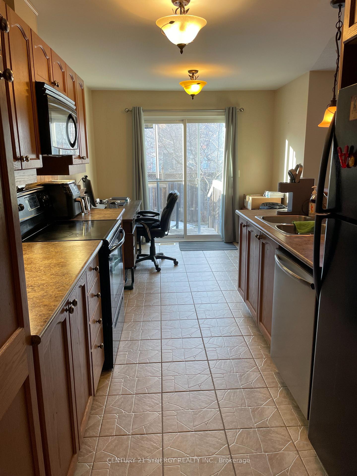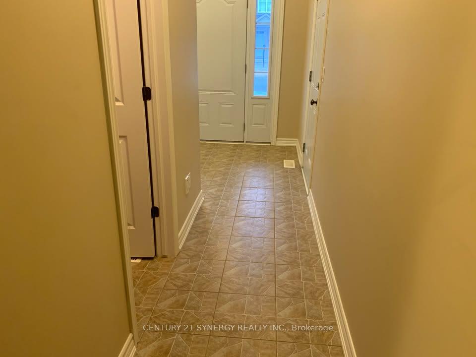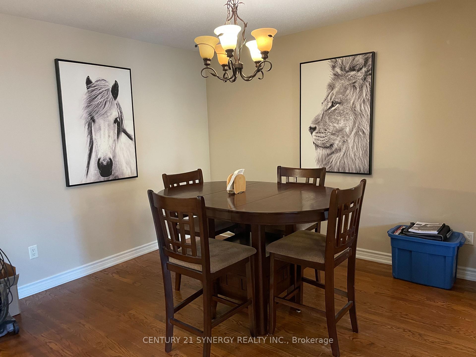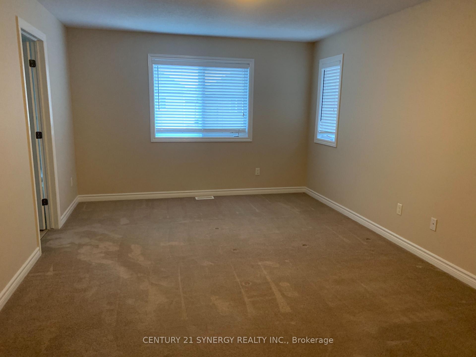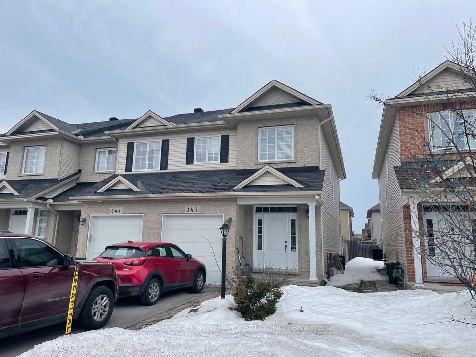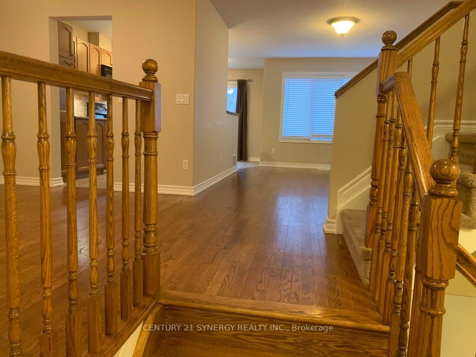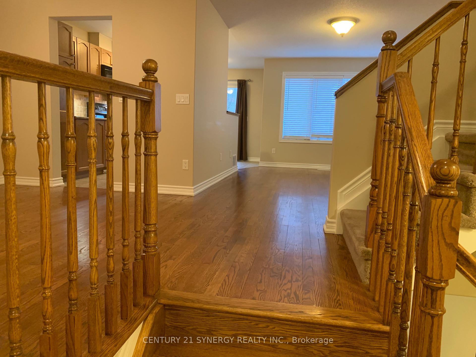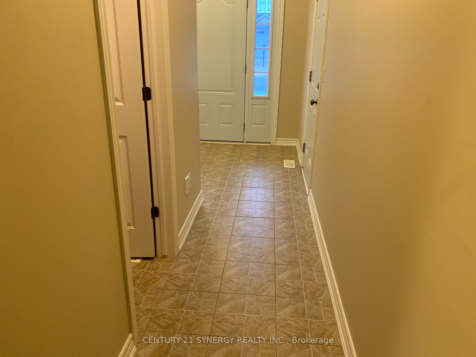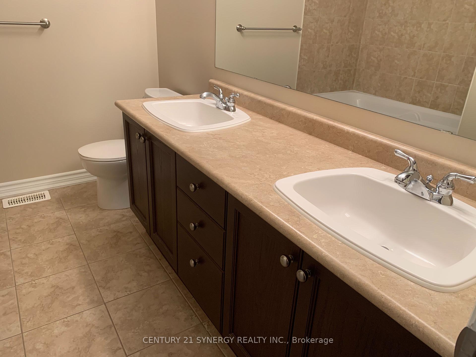$2,650
Available - For Rent
Listing ID: X12074506
347 GLENBRAE Aven , Kanata, K2W 0C2, Ottawa
| Lovely End Unit town home. Very spacious and clean home situated in a great location close to High Tech, DND and close to Sobeys, McDonalds, Dollarama and wonderful restaurants. Walking distance to South March Public School, Brookshire park and shopping! This home is very well maintained and features hardwood flooring on the main level, spacious L shaped Living and Dining room, bright kitchen with patio door leading to fully fenced rear yard. Second Level features a large primary bedroom with a spacious ensuite and walk-in closet, two more bedrooms that are a good size and the lower level features a spacious recroom with a gas fireplace and oversized window. Available May 1st. 5 appliances included. Utilities extra. Heat,hydro,water,hwt rental, Flooring: Hardwood on main and Ceramic, second level and lower level:Carpet Wall To Wall |
| Price | $2,650 |
| Taxes: | $0.00 |
| Occupancy: | Tenant |
| Address: | 347 GLENBRAE Aven , Kanata, K2W 0C2, Ottawa |
| Lot Size: | 7.51 x 104.99 (Feet) |
| Directions/Cross Streets: | Marconi |
| Rooms: | 10 |
| Rooms +: | 1 |
| Bedrooms: | 3 |
| Bedrooms +: | 0 |
| Family Room: | F |
| Basement: | Full, Finished |
| Furnished: | Unfu |
| Level/Floor | Room | Length(ft) | Width(ft) | Descriptions | |
| Room 1 | Main | Foyer | Ceramic Floor | ||
| Room 2 | Main | Bathroom | 2 Pc Bath | ||
| Room 3 | Main | Dining Ro | 11.32 | 10.5 | Hardwood Floor |
| Room 4 | Main | Living Ro | 17.48 | 10.99 | Hardwood Floor |
| Room 5 | Main | Kitchen | 9.58 | 7.05 | |
| Room 6 | Second | Primary B | 17.15 | 11.97 | Walk-In Closet(s) |
| Room 7 | Second | Bathroom | 4 Pc Ensuite | ||
| Room 8 | Second | Bedroom | 12.3 | 9.41 | |
| Room 9 | Second | Bedroom | 12.3 | 9.58 | |
| Room 10 | Second | Bathroom | 5 Pc Bath | ||
| Room 11 | Basement | Recreatio | 20.57 | 11.97 | Fireplace |
| Washroom Type | No. of Pieces | Level |
| Washroom Type 1 | 2 | Main |
| Washroom Type 2 | 4 | Second |
| Washroom Type 3 | 5 | Second |
| Washroom Type 4 | 0 | |
| Washroom Type 5 | 0 |
| Total Area: | 0.00 |
| Property Type: | Att/Row/Townhouse |
| Style: | 2-Storey |
| Exterior: | Brick, Other |
| Garage Type: | Attached |
| (Parking/)Drive: | Inside Ent |
| Drive Parking Spaces: | 2 |
| Park #1 | |
| Parking Type: | Inside Ent |
| Park #2 | |
| Parking Type: | Inside Ent |
| Pool: | None |
| Laundry Access: | Laundry Room |
| Property Features: | Public Trans, Fenced Yard |
| CAC Included: | N |
| Water Included: | N |
| Cabel TV Included: | N |
| Common Elements Included: | N |
| Heat Included: | N |
| Parking Included: | N |
| Condo Tax Included: | N |
| Building Insurance Included: | N |
| Fireplace/Stove: | Y |
| Heat Type: | Forced Air |
| Central Air Conditioning: | Central Air |
| Central Vac: | N |
| Laundry Level: | Syste |
| Ensuite Laundry: | F |
| Sewers: | Sewer |
| Although the information displayed is believed to be accurate, no warranties or representations are made of any kind. |
| CENTURY 21 SYNERGY REALTY INC. |
|
|
.jpg?src=Custom)
Dir:
416-548-7854
Bus:
416-548-7854
Fax:
416-981-7184
| Book Showing | Email a Friend |
Jump To:
At a Glance:
| Type: | Freehold - Att/Row/Townhouse |
| Area: | Ottawa |
| Municipality: | Kanata |
| Neighbourhood: | 9008 - Kanata - Morgan's Grant/South March |
| Style: | 2-Storey |
| Lot Size: | 7.51 x 104.99(Feet) |
| Beds: | 3 |
| Baths: | 3 |
| Fireplace: | Y |
| Pool: | None |
Locatin Map:
- Color Examples
- Red
- Magenta
- Gold
- Green
- Black and Gold
- Dark Navy Blue And Gold
- Cyan
- Black
- Purple
- Brown Cream
- Blue and Black
- Orange and Black
- Default
- Device Examples
