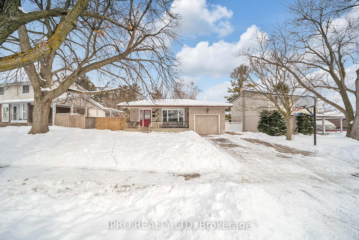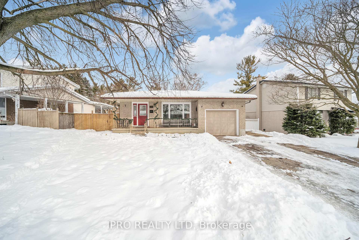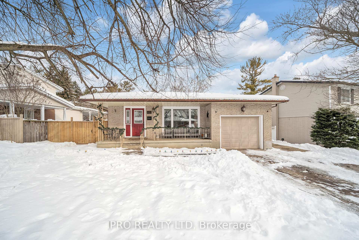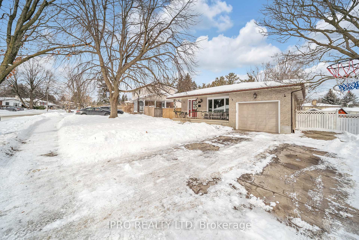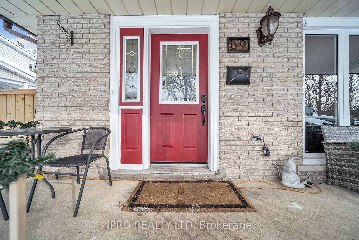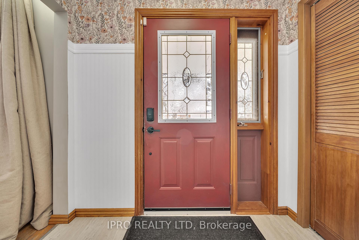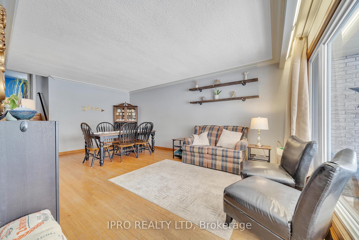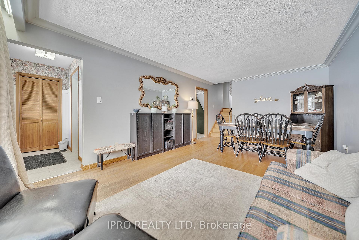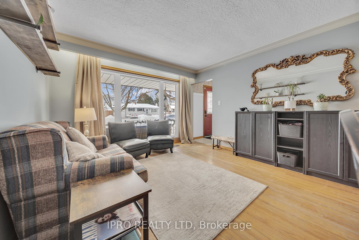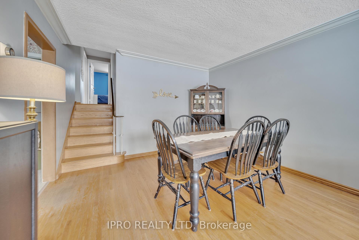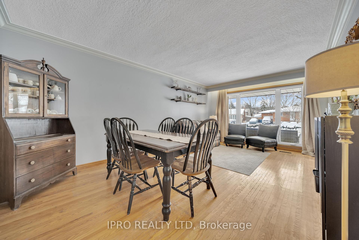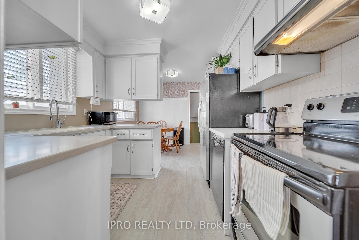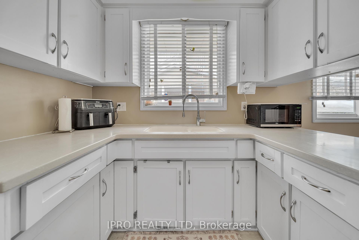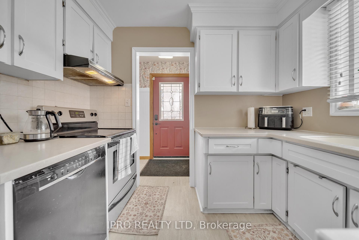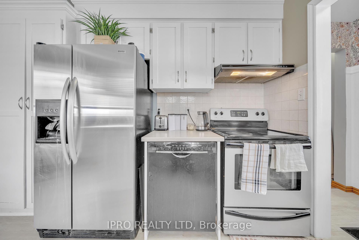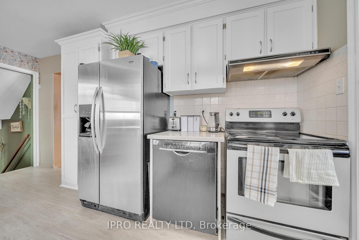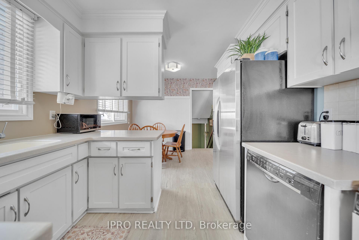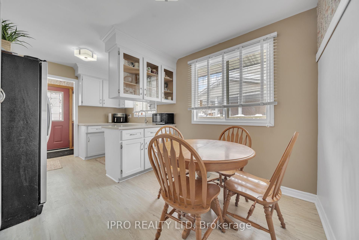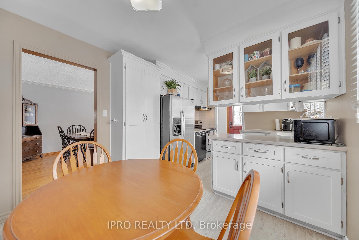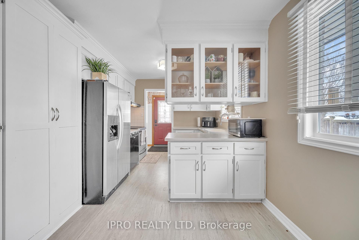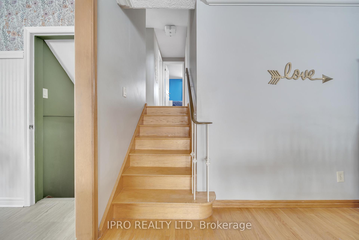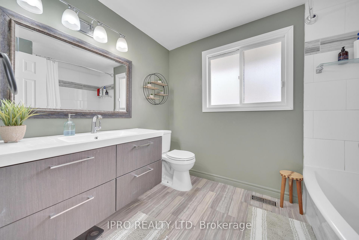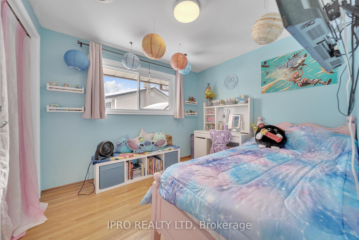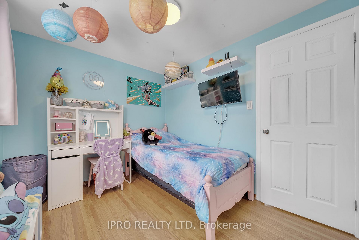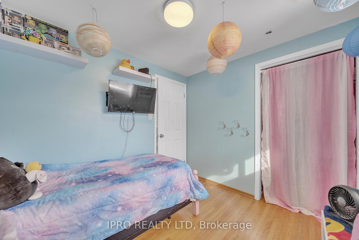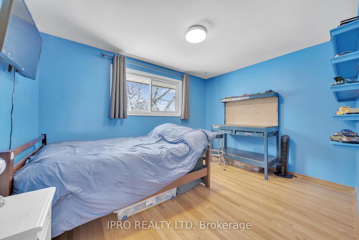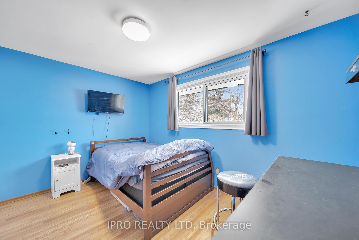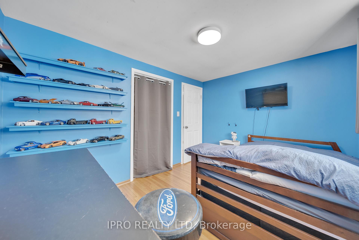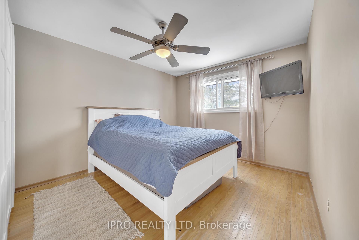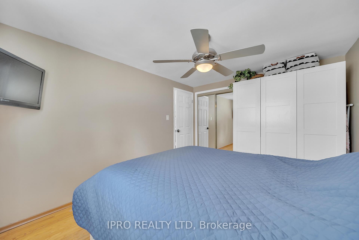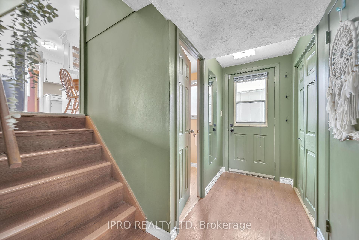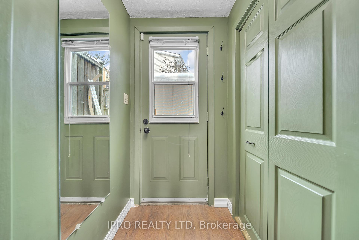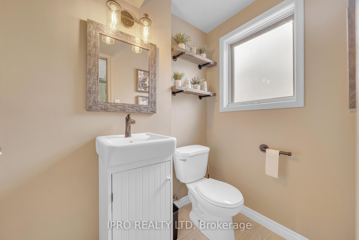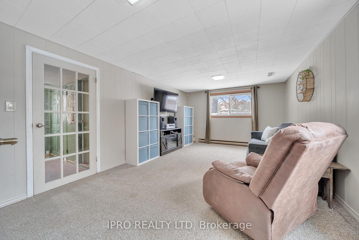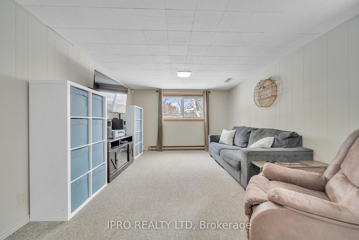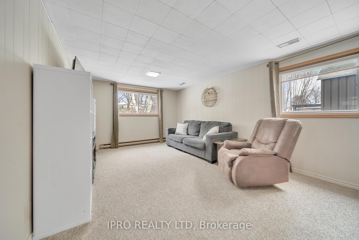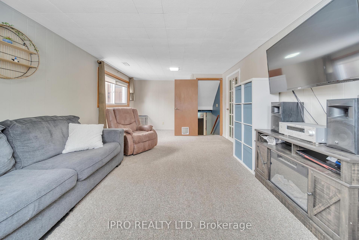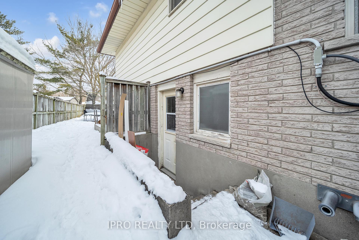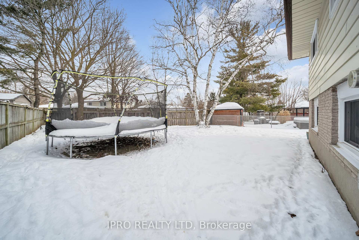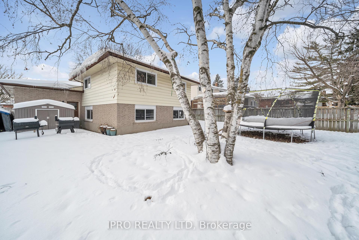$769,900
Available - For Sale
Listing ID: X12074675
69 Rhonda Road South , Guelph, N1H 6H3, Wellington
| Welcome to charming and spacious home in one of Guelph's most desirable & peaceful neighborhoods! This beautiful rare find. Split level residence offers a rare layout with incredible potential- Perfect for a growing family. Nestled on a quiet street and just minutes away from all the amenities. It combines the best of convenience and leisure. Enjoy a large garage and a vast backyard. Ideal for children, pets & outdoor entertaining. Great potential for an in-law suite. **EXTRAS** All appliances, fridge/stove, clothes washer & dryer, kitchen has corian countertops with meganite. Integrated sink, pantry with pull out drawers. |
| Price | $769,900 |
| Taxes: | $4922.26 |
| Occupancy: | Owner |
| Address: | 69 Rhonda Road South , Guelph, N1H 6H3, Wellington |
| Directions/Cross Streets: | West of Hwy 6/Willow Rd |
| Rooms: | 6 |
| Rooms +: | 2 |
| Bedrooms: | 3 |
| Bedrooms +: | 1 |
| Family Room: | T |
| Basement: | Finished |
| Level/Floor | Room | Length(ft) | Width(ft) | Descriptions | |
| Room 1 | Main | Living Ro | 39.29 | 64.68 | Hardwood Floor |
| Room 2 | Main | Kitchen | 31.65 | 50.68 | Eat-in Kitchen |
| Room 3 | Second | Primary B | 33.26 | 41.52 | Hardwood Floor |
| Room 4 | Second | Bedroom 2 | 30.24 | 39.29 | Hardwood Floor |
| Room 5 | Second | Bedroom 3 | 27.88 | 32.18 | Hardwood Floor |
| Room 6 | Lower | Family Ro | 37.65 | 55.73 | |
| Room 7 | Basement | Recreatio | 37.65 | 63.6 |
| Washroom Type | No. of Pieces | Level |
| Washroom Type 1 | 4 | Second |
| Washroom Type 2 | 2 | Lower |
| Washroom Type 3 | 0 | |
| Washroom Type 4 | 0 | |
| Washroom Type 5 | 0 |
| Total Area: | 0.00 |
| Property Type: | Detached |
| Style: | Backsplit 4 |
| Exterior: | Aluminum Siding, Brick |
| Garage Type: | Attached |
| (Parking/)Drive: | Private |
| Drive Parking Spaces: | 4 |
| Park #1 | |
| Parking Type: | Private |
| Park #2 | |
| Parking Type: | Private |
| Pool: | None |
| Approximatly Square Footage: | 1100-1500 |
| CAC Included: | N |
| Water Included: | N |
| Cabel TV Included: | N |
| Common Elements Included: | N |
| Heat Included: | N |
| Parking Included: | N |
| Condo Tax Included: | N |
| Building Insurance Included: | N |
| Fireplace/Stove: | N |
| Heat Type: | Forced Air |
| Central Air Conditioning: | Central Air |
| Central Vac: | N |
| Laundry Level: | Syste |
| Ensuite Laundry: | F |
| Elevator Lift: | False |
| Sewers: | Sewer |
$
%
Years
This calculator is for demonstration purposes only. Always consult a professional
financial advisor before making personal financial decisions.
| Although the information displayed is believed to be accurate, no warranties or representations are made of any kind. |
| IPRO REALTY LTD |
|
|
.jpg?src=Custom)
Dir:
416-548-7854
Bus:
416-548-7854
Fax:
416-981-7184
| Book Showing | Email a Friend |
Jump To:
At a Glance:
| Type: | Freehold - Detached |
| Area: | Wellington |
| Municipality: | Guelph |
| Neighbourhood: | Willow West/Sugarbush/West Acres |
| Style: | Backsplit 4 |
| Tax: | $4,922.26 |
| Beds: | 3+1 |
| Baths: | 2 |
| Fireplace: | N |
| Pool: | None |
Locatin Map:
Payment Calculator:
- Color Examples
- Red
- Magenta
- Gold
- Green
- Black and Gold
- Dark Navy Blue And Gold
- Cyan
- Black
- Purple
- Brown Cream
- Blue and Black
- Orange and Black
- Default
- Device Examples
